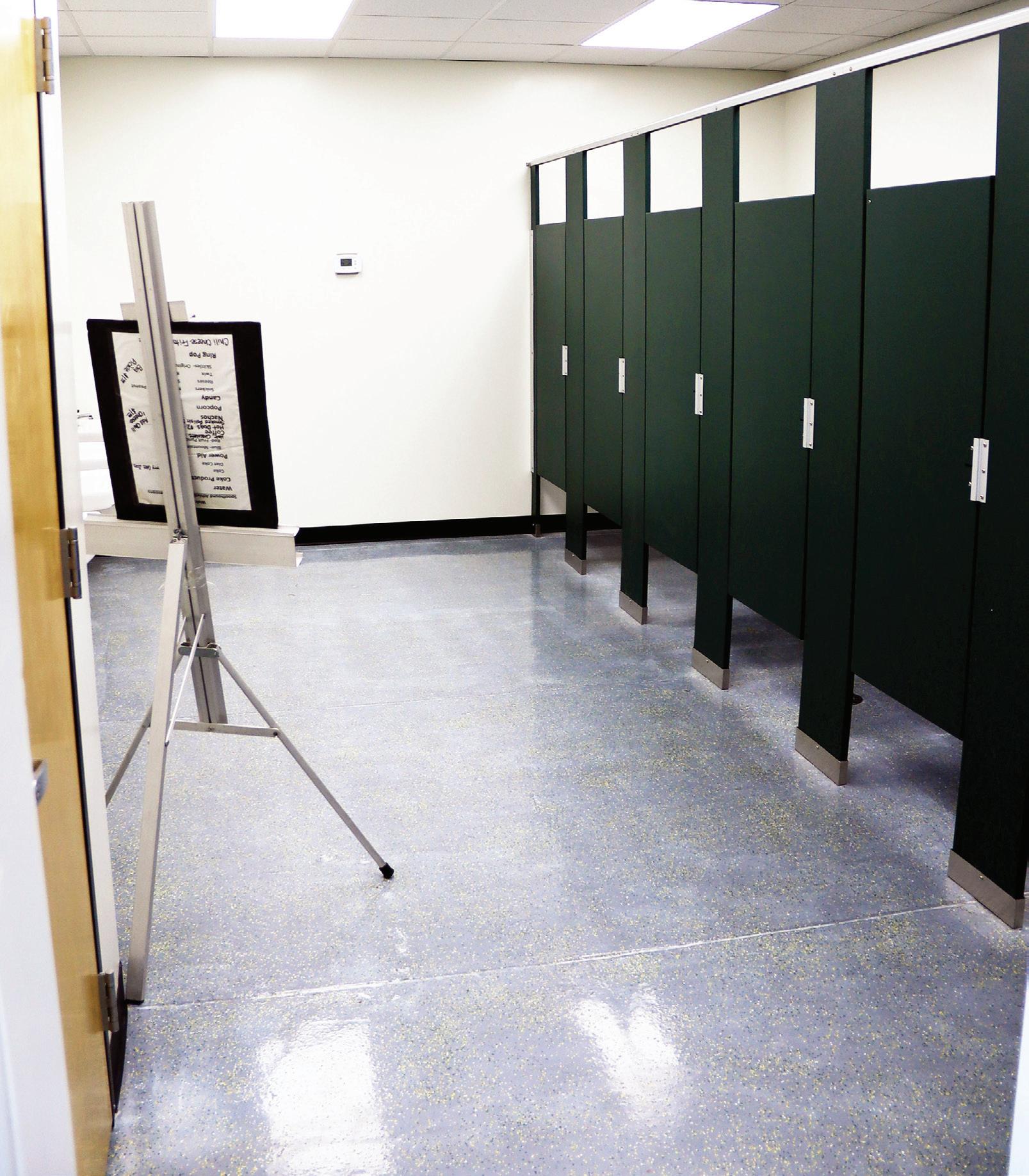
3 minute read
Maryville High School reworks Multi
By SKYE POURNAZARI | THE FORUM
MARYVILLE, Mo. — The shifting needs of Maryville High School has always prompted the district to be creative when thinking about its available space and this year part of that focus was on the Multi, a multipurpose building located just southwest of the football field.
Advertisement
Throughout the fall semester and continuing into this year, MHS Buildings and Grounds Supervisor Adam Townsend has led his crew through a re-imagining of the space available and what could be done with it.
The space used to include the weight room, a laundry space, restrooms and a concession stand and while it will still house space for these uses, the space has been reorganized to provide better facilities for men and women attending sporting events as well as more space for the concession stand.
“What I really like about it was that it makes good use of space that was basically storage and probably wasn’t being utilized nearly as well as this,” Townsend said. “It had kind of become a catch-all area. I feel like we kind of regained that space and put it to good use. I think it was a real improvement in the use of the square footage down there.”
Townsend explained one of the largest improvements is the women’s restroom. It’s in a completely new location and is much larger.
The women’s restroom used to be 96 square feet, it now has 285 square feet.

The new women’s restroom in the Multi is shown recently. Now moved to the north side of the building, the entrance is even closer to the football field. According to Adam Townsend, buildings and grounds supervisor, the restroom facility now provides six stalls and numerous sinks.
SKYE POURNAZARI/THE FORUM
With the entrance just to the east of the concession stand, the restroom provides six new stalls, one that’s wheel-chair accessible and many more sinks than the old restroom had.
“It was actually pretty involved, not difficult exactly, but it took some doing,” Townsend said.
Cutting through the concrete on that side and connecting to the sewer from that location made it one of the more challenging parts of the project.
By moving the women’s restroom, it allowed crews to increase the size of the concession stand and the men’s restroom, which also will allow for a wheel chair accessible stall and an additional sink.
“We’re pretty proud of it,” Townsend said.
Not only did the project find a better use for the space availAn extra four feet of space was provided for the Multi concession stand. That four feet of depth across the length of the room provides an estimated extra 225 square-feet to the room, according to Adam Townsend, MHS buildings and grounds supervisor. able, it also allowed Townsend and crews to upgrade the electrical in the concession stand and moved most of the wiring inside the walls.
“We installed a new breaker box in the concession stand,” he said.
The concession stand, now also larger thanks to the rearrangement, grew from 225 square-feet to 330 square-feet.

An extra four feet of space was provided for the Multi concession stand. That four feet of depth across the length of the room provides an estimated extra 225 square-feet to the room, according to Adam Townsend, MHS buildings and grounds supervisor.
SKYE POURNAZARI/THE FORUM
“It’s deeper,” he said. “We added four feet to the back of it. … I personally think it’s a little more useful the way it is too.”
It also now features a three-bay stainless steel sink.
The project is not quite complete, but Townsend estimates it is possible that it will be ready for spring sports.
“I think it all went kind of as planned really,” he said. “I don’t think we ran into anything we weren’t expecting.” The new women’s restroom in the Multi is shown recently. Now moved to the north side of the building, the entrance is even closer to the football field. According to Adam Townsend, buildings and grounds supervisor, the restroom facility now provides six stalls and numerous sinks.










