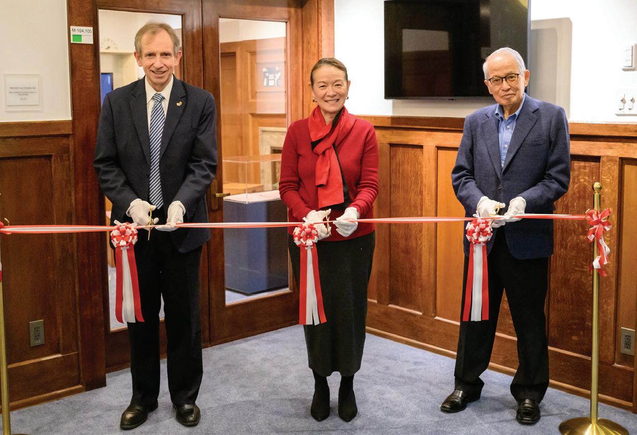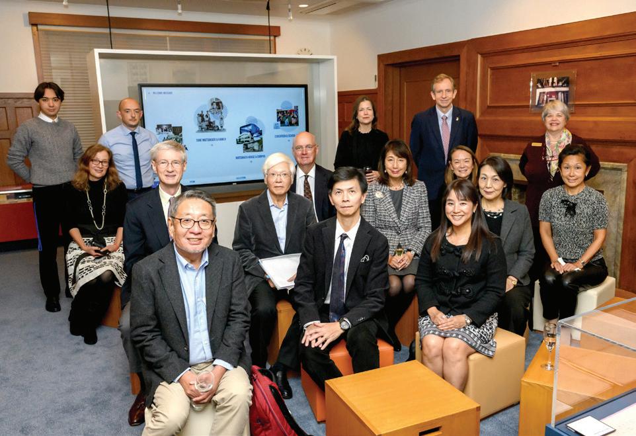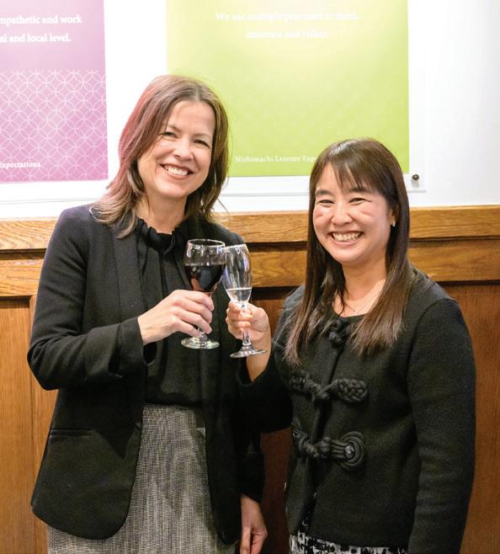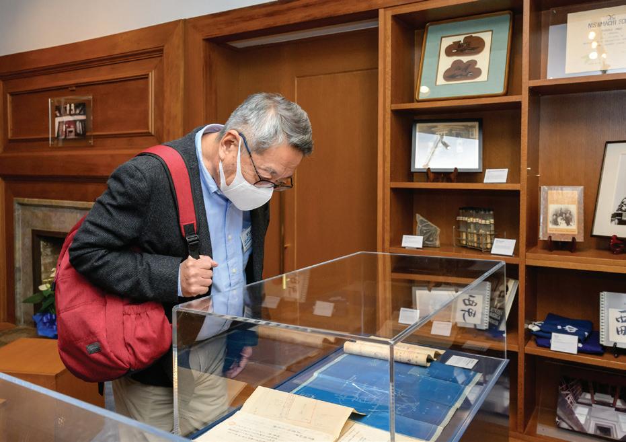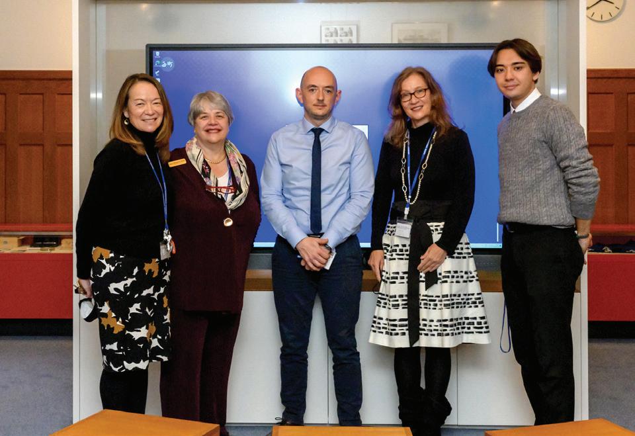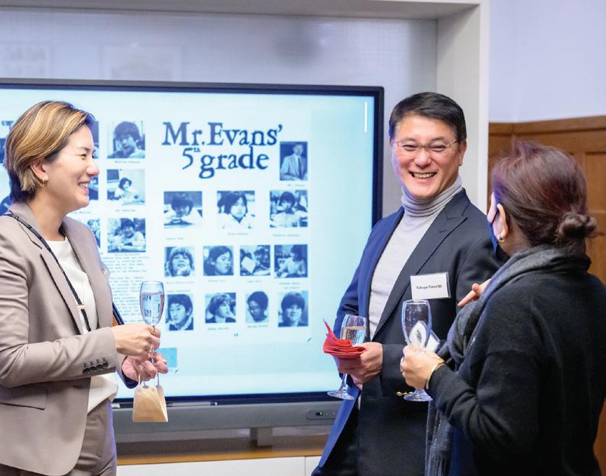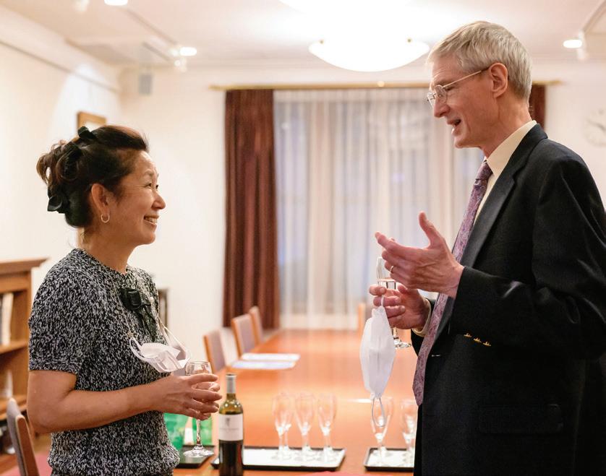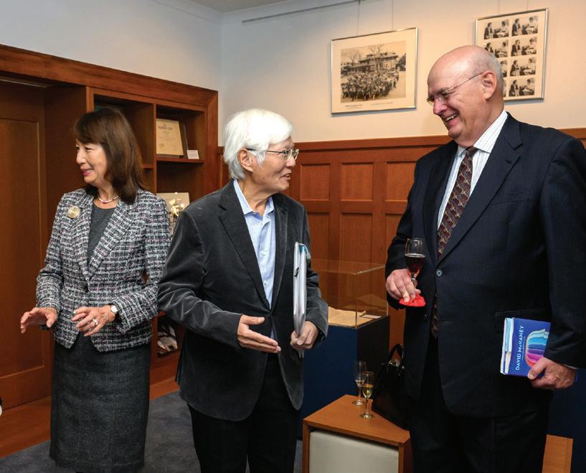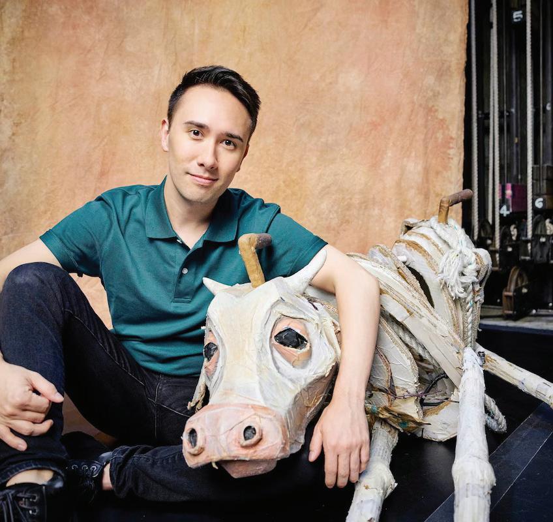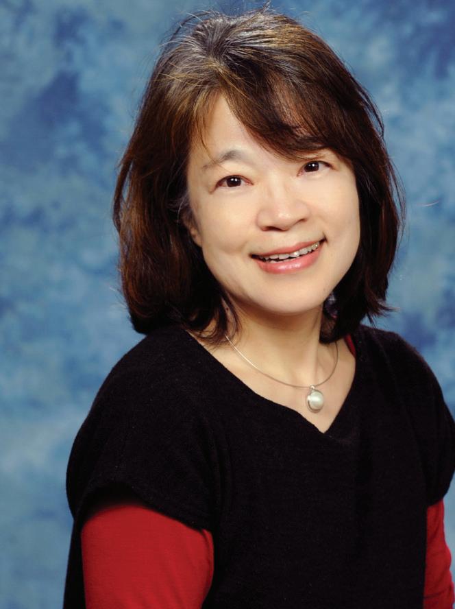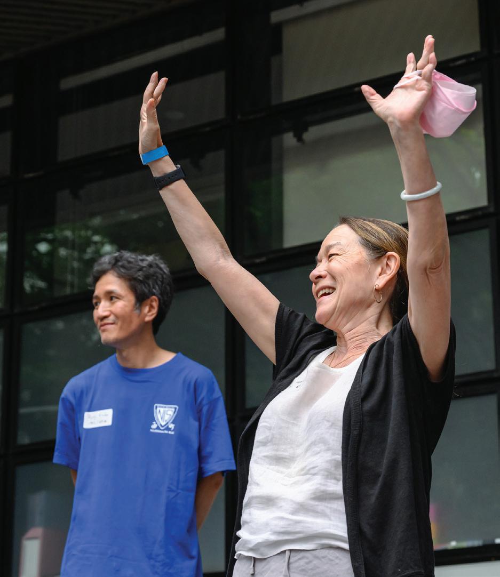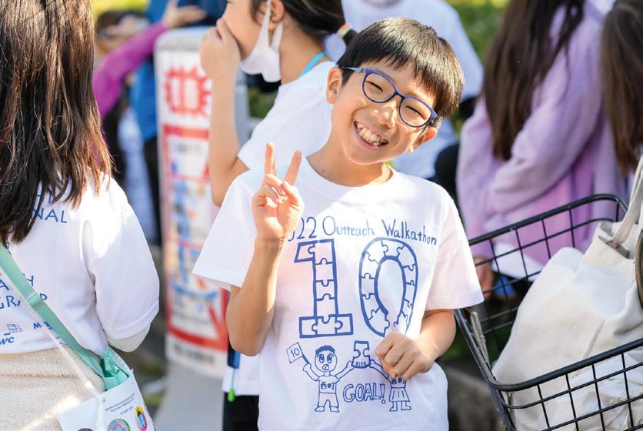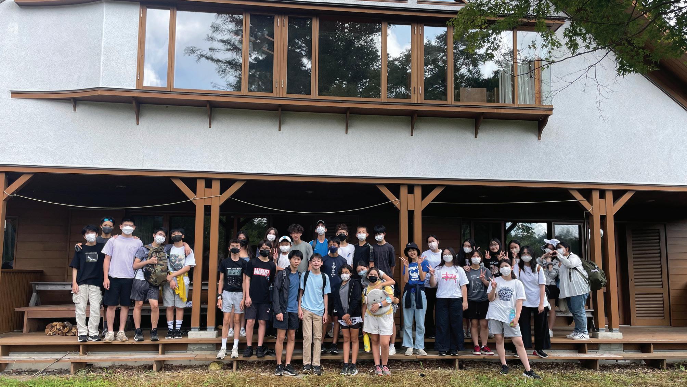3 minute read
Matsukata House Museum: A Big Idea in a Small Space
Mary Margaret Mallat, Director of Nishimachi’s Advancement Office revisits the moments and the people involved who guided the Matsukata House Museum to its soft opening in November 2022.
In the autumn of 2019, Nishimachi’s new Head of School, Karen O’Neill, was visiting another elementary school to meet her counterpart. She arrived early and while waiting ventured into a room adjacent to the lobby, where she discovered a small museum about the history and legacy of that school’s founder. Interested in history, she was immediately drawn to the artifacts and displays, which related to the school. Moving onto her meeting, Karen left the room intrigued and wondering: what would it take for Nishimachi to have a space that introduced students, parents, alumni, and visitors to our unique history and the visionary leadership of Tané Matsukata?
Fast forward to the present day, and the answers to what it would take are in. Thanks in large part to the generosity of our school community, the Matsukata House Museum opened in November, 2022. Located adjacent to the reception area in the newly refurbished first floor of the Matsukata House, the space is fast becoming a favorite for students, teachers and alumni, and serving the purpose that had inspired its initial creation.
How did this happen so quickly? Let’s step back to the school’s 70th anniversary and the launch of the Matsukata House 100th Anniversary fundraising campaign. In February, 2020, the Board of Directors and the Head of School, kicked off a capital campaign aimed at the preservation and restoration of the Matsukata House, the school’s iconic building. Working closely with Philippe Eymard and Matt McKinney, from Nishimachi’s Advancement Office, the campaign surpassed its original fundraising goals, thanks to the response of current parents and the alumni community. With the availability of additional funds, the retrofit of the exterior of the building expanded to the repurposing of interior spaces on the first floor.
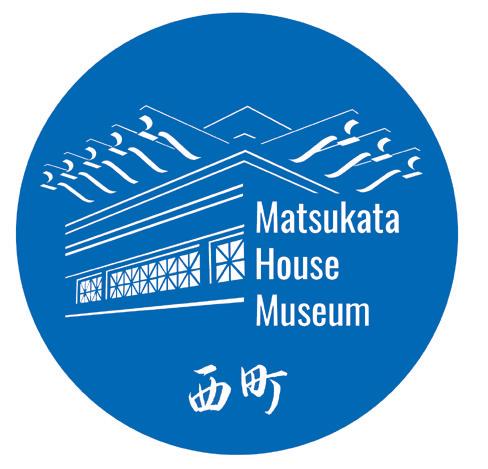
Collaborating with architects Reiko Tomuro and Kenichi Nakamura, who had led previous Nishimachi projects, including the seismic retrofit of the Matsukata House and the building of the Yashiro Media Center, a working group began to consider how a small, underutilized space on the first floor, known as “the parlor”, could be repurposed to be an experience center about Nishimachi’s history.
Matt Marson, Nishimachi’s Director of Learning and Innovation, began exploring how digital tools could enhance the learning experience at a Matsukata House Museum. Alongside the architects, Matt visited local Tokyo museums to see how digital platforms could provide new possibilities for storytelling and engagement. With these ideas in mind, a space was designed to include a large screen, sound showers, and iPads, providing visitors with an immersive and interactive experience related to the rich history of Nishimachi and its founder, Tané Matsukata.
However, a museum space without artifacts is just an empty shell, and it fell to Nishimachi’s Advancement Office to collect and curate the content for the museum’s exhibits. Fortunately, the Advancement Office had saved copies of documents, publications, videos and photos, showcasing many important events in the school’s history. Philippe Eymard and former alumni officer Hiroko Lockheimer had created photo displays on the second floor of the Matsukata House, and maintained cabinets of documents, photos and publications, but how would we move all of these from hard copy to digital and make them available for an experience on the screen?
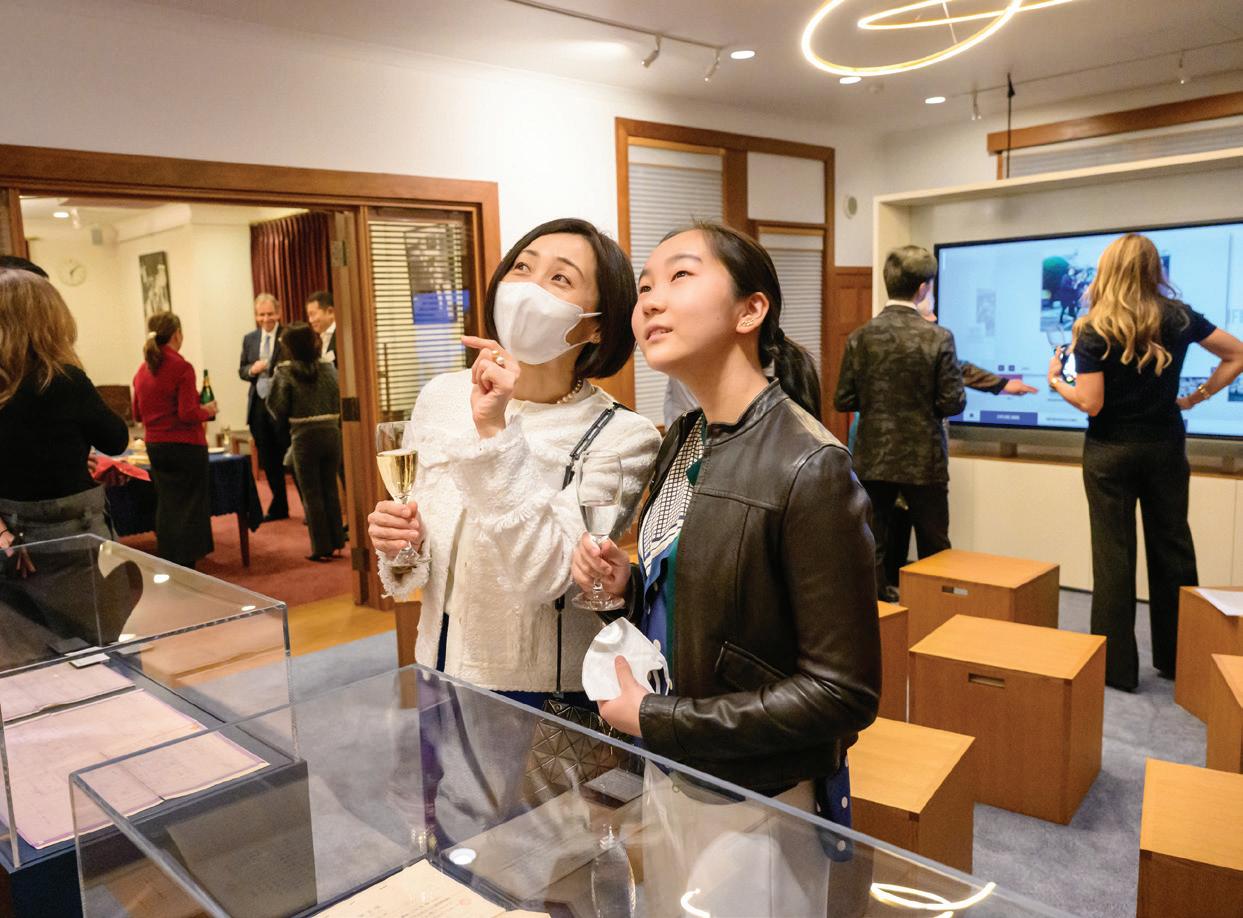
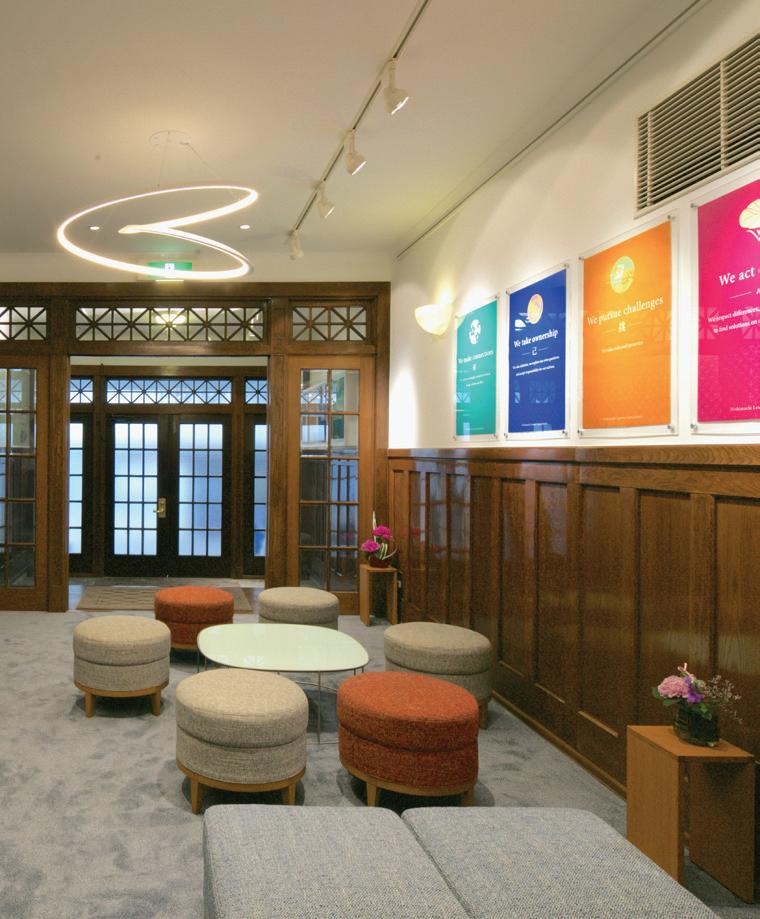
At this juncture, the alumni association (Nishimachi-Kai) agreed to cover the cost of digitizing the yearbooks, dating back to the first Ayumi in 1964. With one digital project underway, Nishimachi began looking for a curator, to design an experience that would tell our story. Community member and current parent, Martina Schaefer, brought her architectural background, university teaching experience, and knowledge of design and digital technology, to the museum project, as its first part-time curator.
Working closely with the museum team, Martina set out to create a structure for the contents. Digitizing and building the archives as fast as possible, with the help of interns and alumni, Koa Kellenberger ‘19, the work was underway. Partnering with our software experts in Australia (Habitat, Inc) spreadsheets of photos, interviews, artifacts, and publications would soon turn into experiences selected on the screen by our visitors.
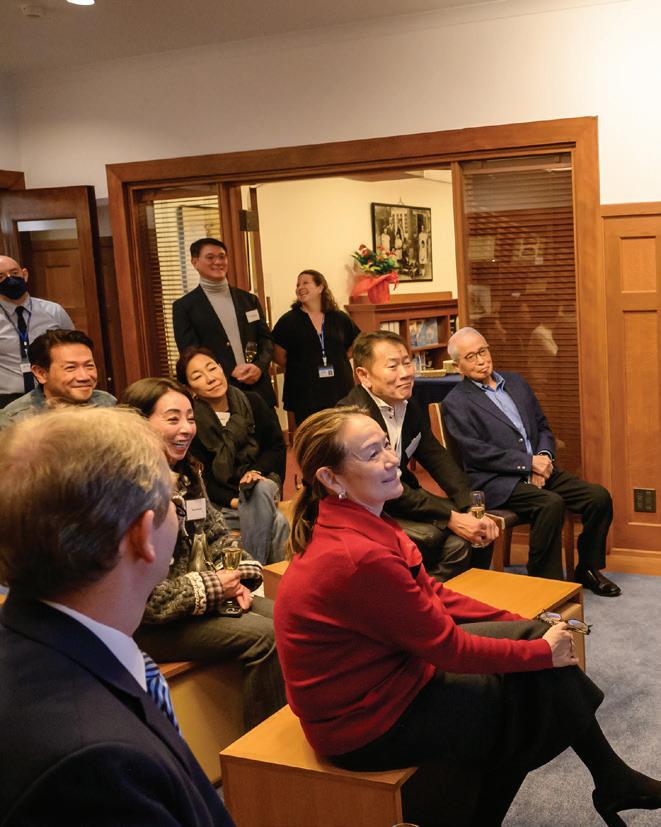

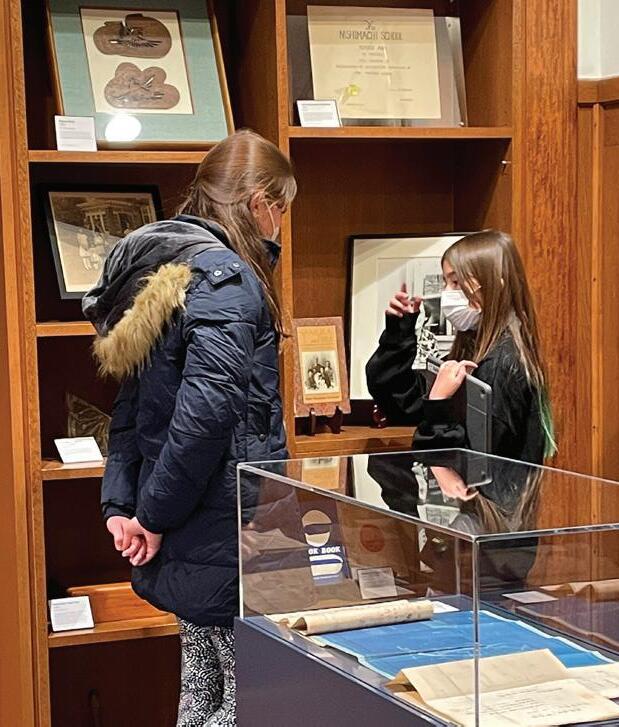
As the search continued for artifacts, Martina and Mayumi Nakayama ‘90, Nishimachi’s alumni officer, discovered the original building plans for the Matsukata House, revealing that the space planned for the museum had originally been designated as “the Living Room” according to American architect, William M. Vories, who designed the house in 1921.
Original source materials often take us back to the intentions of those who have long since passed, and this discovery did the same for our museum project. Taking inspiration from his plans, the space we were creating could harken back to the original family living room. The museum is now curated to welcome visitors, old and new, into our Matsukata House “Living Room”, where new acquaintances are made, friends are reunited, family comes to celebrate and memories are shared as stories are told.
In November, 2022, donors and trustees experienced the opening of the museum. The space worked as we had hoped; connections were made as adults experienced the school from a new vantage point, but perhaps the greatest success has been the recent visit of Grade 5 students, who in their Japanese class, are studying the history of the school. When laying out the structure for the museum, it was always an aspiration that it would act as a great learning space for our current students, hence it was wonderful to see their exploration of Nishimachi take on an entirely new dimension.

