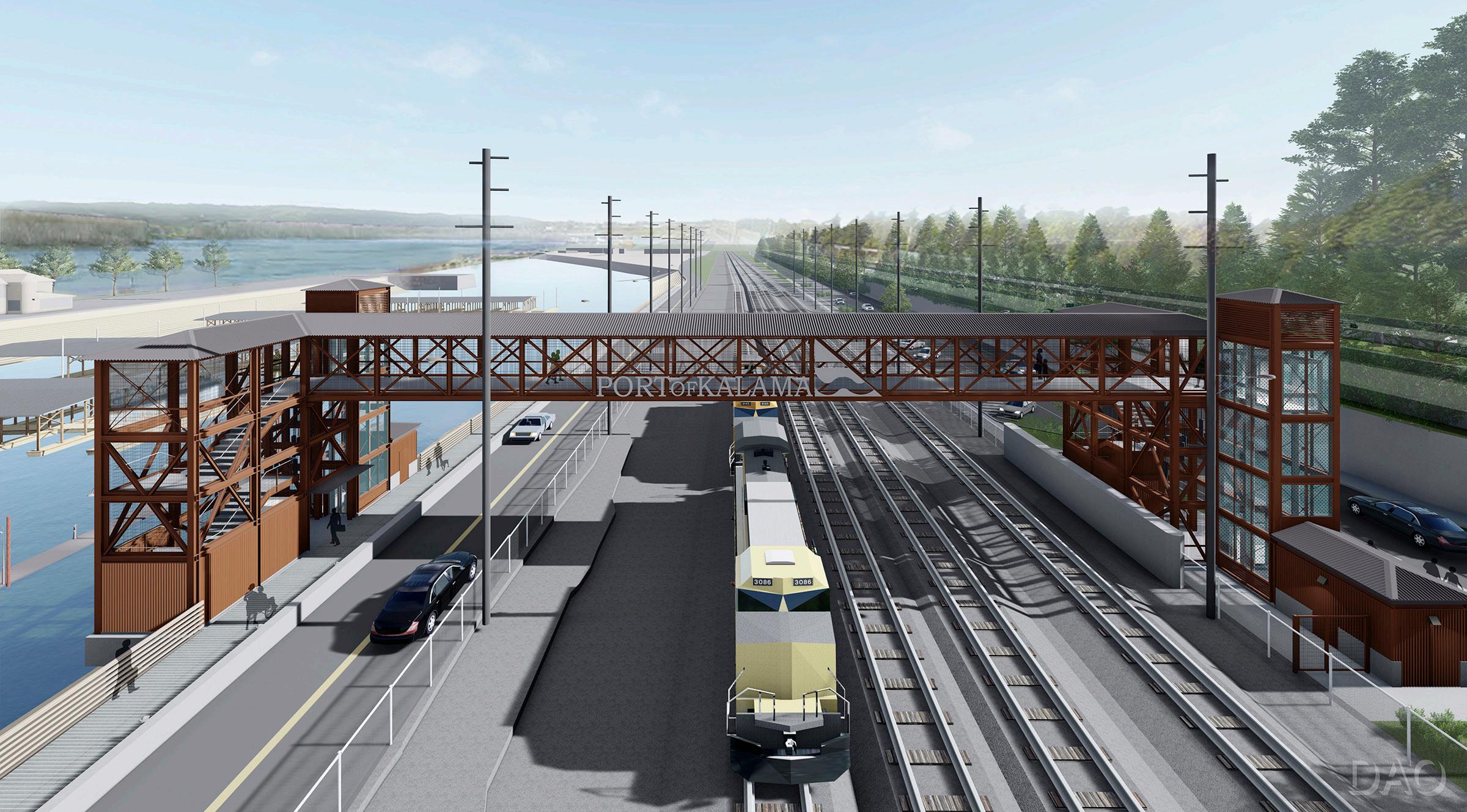
1 minute read
‘KALAMA CROSSING’ FINAL DESIGN REVEALED
Longer pedestrian overpass to feature numerous safety improvements, historic photos and 125 adjacent parking spaces

Advertisement
In 1973, the Port constructed a pedestrian bridge enabling quick access from the waterfront to downtown Kalama. It was a vital connection point, as construction of Interstate 5 a decade earlier had divided the town into two parts. Now, exactly 50 years later, the Port is on the verge of constructing its successor: a bigger, smarter and more attractive ADA-compliant community asset that will stand the test of time.
The new span will stretch 40 additional feet across N. Hendrickson Drive (see photo above), and include elevators on both sides, as well as shorter staircases. Interior and exterior lighting will enable safe passage no matter the time of day, while perforated metal panels will feature historic waterfront photographs at the top of each stair enclosure tower.
Another important feature within the design package are plans for 125 parking spaces, rain gardens, sidewalks and street lighting running north down NE Frontage Road. These new features will enhance the aesthetics of this undeveloped area of town and provide much needed overflow parking for downtown and waterfront activities.
The Port is currently waiting for clearances from BNSF before obtaining permits and going out to bid. If all goes as planned, construction will begin later this year. The Kalama Crossing will be a critical piece of infrastructure that will better integrate Kalama, while promoting mutual economic benefits for both the City and the Port.
Area of










