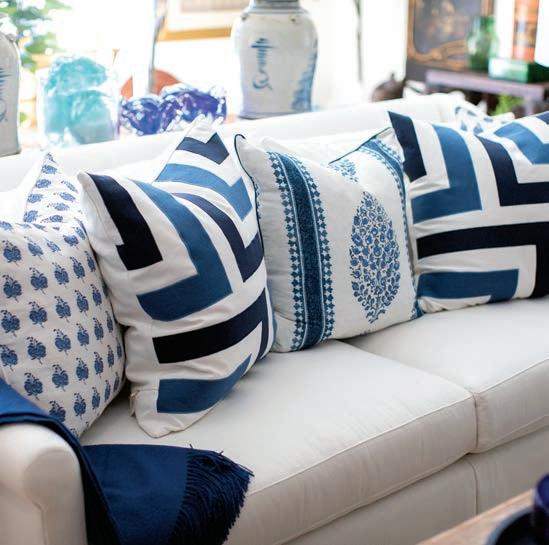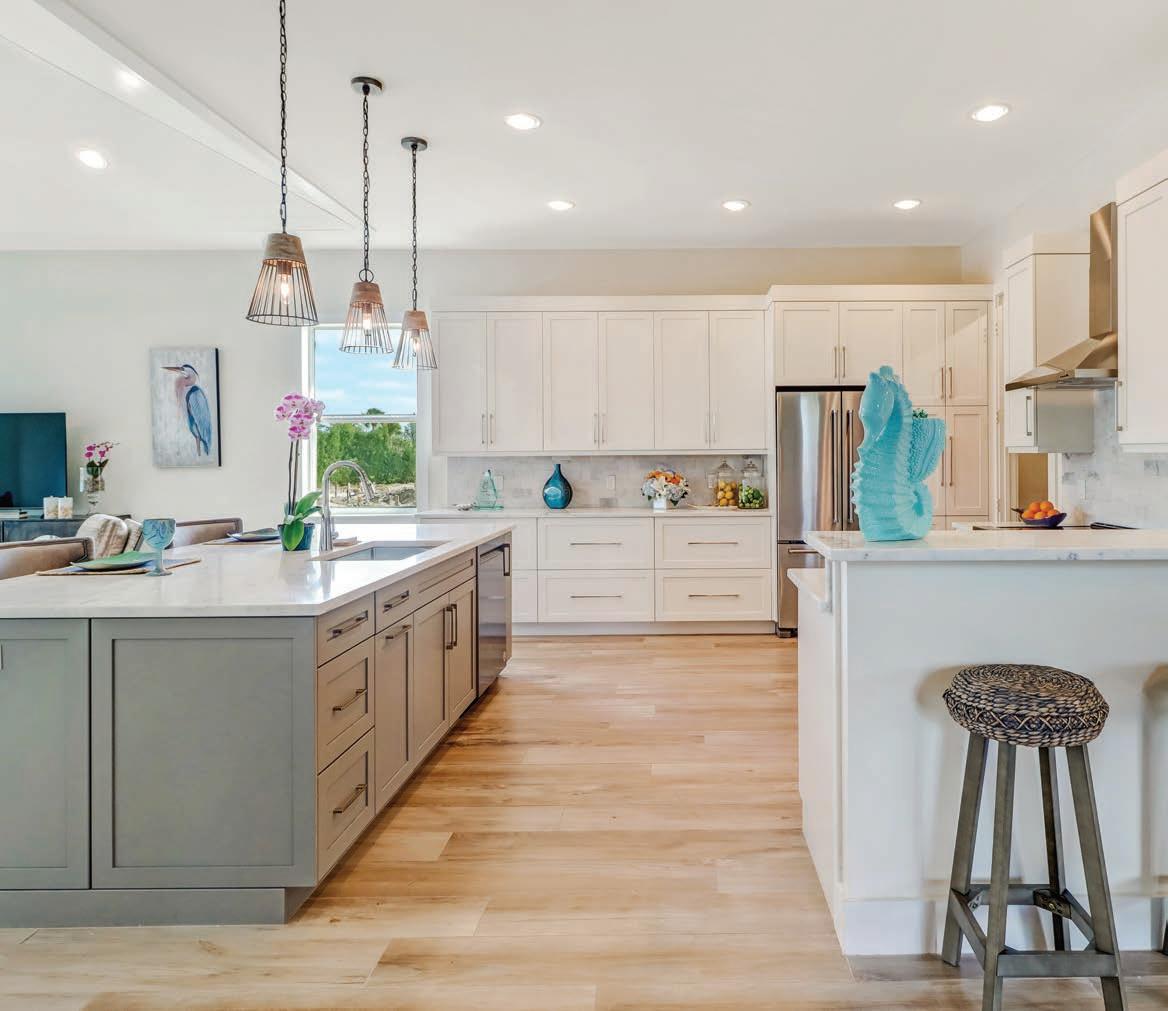
5 minute read
DESIGN
ABODE
DESIGN What’s in a NAME?
On a perfect plot of land in Southeast Naples sits a new home with the most charming title
Sidney Hubschman, the president and owner of Wyands Building Corporation, was ready for a new project and had somewhat of an idea of how it should look on the inside. But when he stopped in to Expressions in Design & Model Furniture Outlet one day, he discovered the exact aesthetic he wanted for his latest development, Seahorse Cottages. This spot is also where he met interior designer and Expressions president Diane Oldfin, whom he clicked with creatively.
“We are both family-owned and -operated companies in Naples and work exclusively in the Naples area—not big Fortune 500 companies—and we jelled,” says Oldfin. “When I went to look at the cottage,
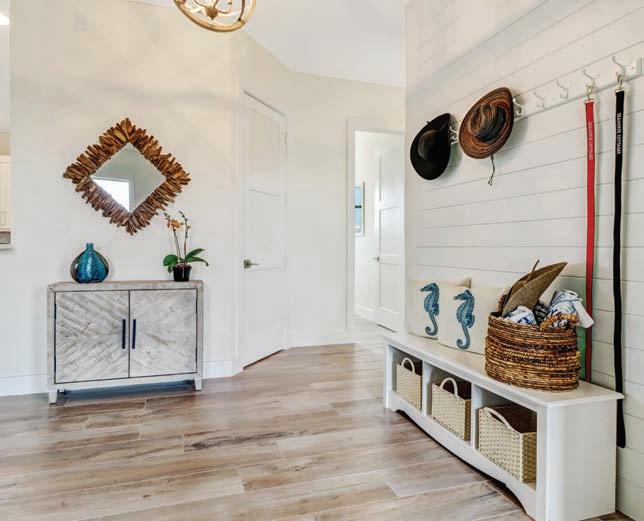
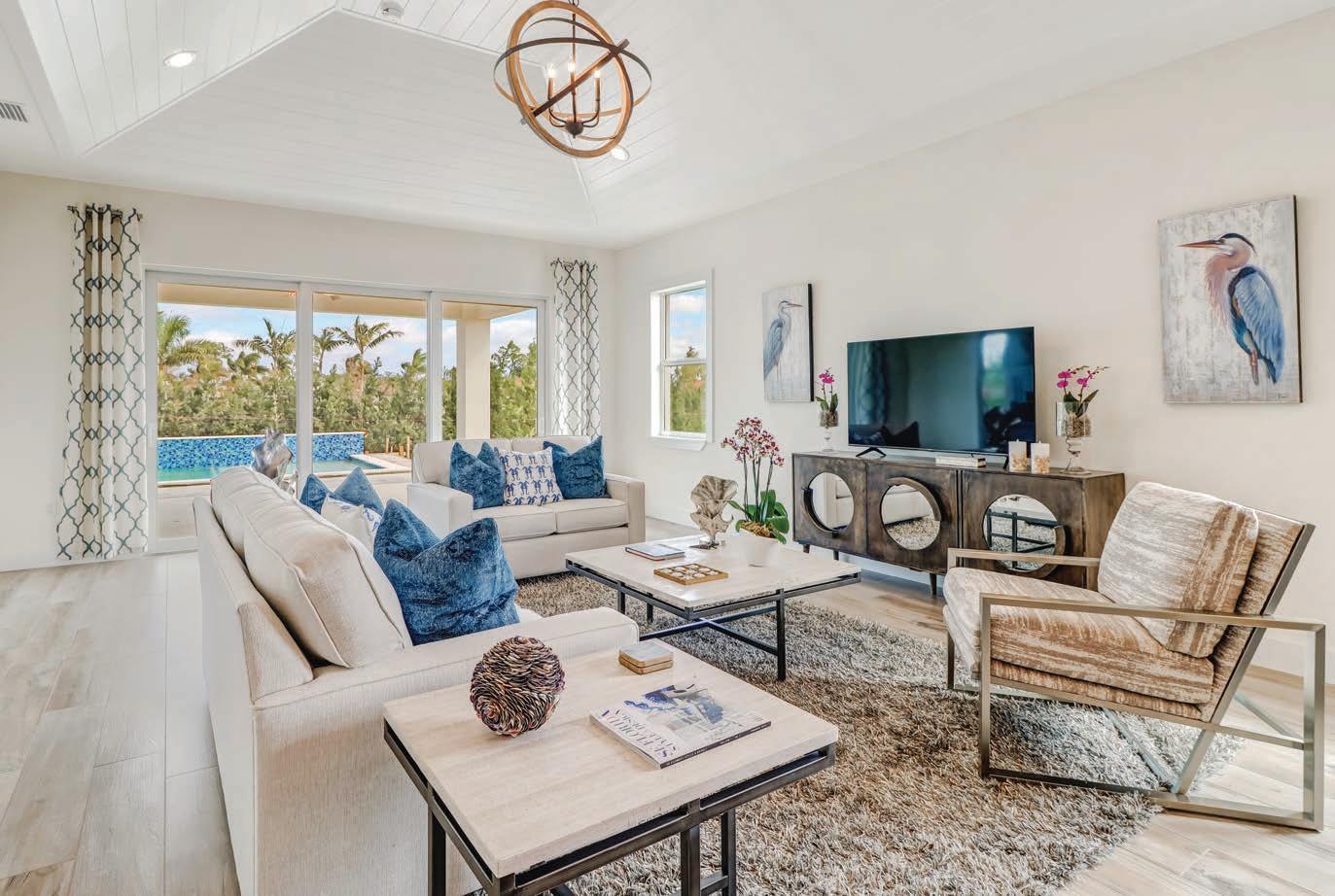
The outdoor living area and swimming pool are visible from the entrance and great room (above). The foyer (left) has an entry cabinet and area for storing grab-andgo necessities like hats and leashes.
I loved it and knew I would be in my element designing it.”
The spacious, airy, 2,400-square-foot model home is a modern take on coastal cottage style. Upon entering the three-bedroom residence, one can see across the main floor and all the way out to the lush outdoor living area and stunning pool. To further enhance the home’s casually elegant feel, Oldfin selected a traditional beachy color palette of gray and white with multiple shades of blue. Artwork was procured from local artisans and the designer’s shop. “The home is very sophisticated and still very tropical with a lot of chic touches,” Oldfin describes. “It’s so big—if it were too white, it would be too much.”
Completely open, the foyer features a rustic, distressed entry cabinet with a mirror feathered with thin wood pieces. A welcoming bench and row of hooks against the shiplap wall is the perfect spot to store hats, beach items, and leashes for furry family members. The gray wood-look ceramic tile plank flooring, which runs throughout the home, is gently infused with taupe and white.
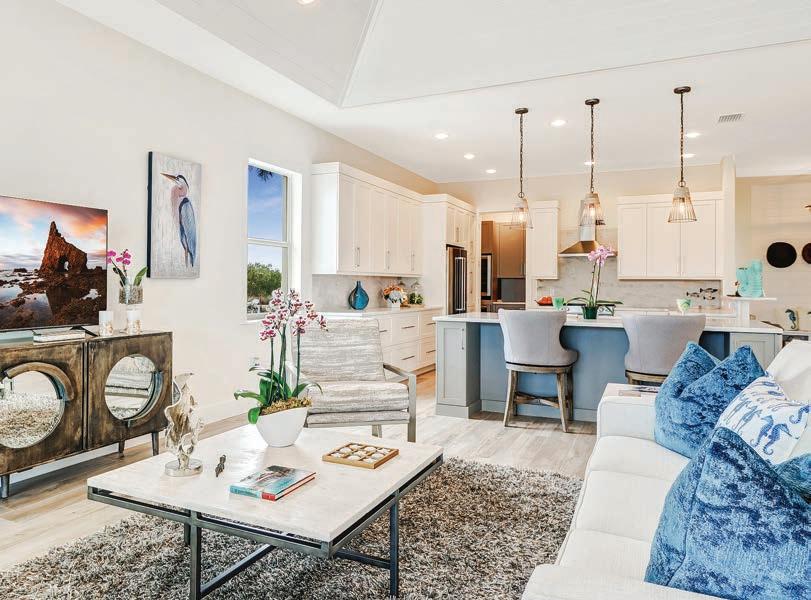
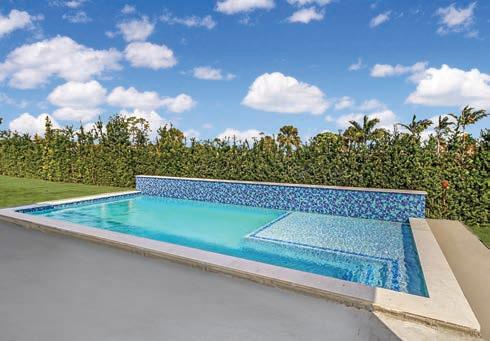
Clockwise from left: Main living area and kitchen; outdoor swimming pool; spacious master suite with a view of the pool; master bathroom with semienclosed shower and dressing table.
In the large great room, a tongue-and-groove ceiling escalates the home’s coastal appeal. Sheer panels flanking the sliding glass doors frame the view while softening the living area. “The home has a nice, eclectic look and an organic feeling of nature with all the stone and woods going on,” Oldfin says. “It is not matchy-matchy.”
Patterned upholstery on a metal-framed armchair offers a visual counterpoint to the love seat and sofa covered in a neutral performance fabric. Travertine tops on the end tables and coffee table are timeless. “I did not want glass tables because the room is large and didn’t need them,” Oldfin explains. “In a smaller room, I would have used glass. From a practical standpoint, glass tables show all the dust.”
Mirrored circles on the 80-inch-long TV credenza break up the great room’s many right angles. Overhead, a spherical chandelier bound in metal and driftwood adds a modern touch. From the ceiling to the floor, the designer notes that a lot of thought went into this space. “The rug is shaggy and feels wonderful under your feet. In big, open rooms like this one, sound also becomes an issue. A rug like this will absorb a lot of it.”
In the kitchen, steel-finished pendants with grainy wood caps nod to the iconic cowbell. Adjacent to the refrigerator is a huge walk-in butler’s pantry housing one of two wine coolers (the other is in the outdoor kitchen). “The kitchen is so large you could have four to six people working in it and not get in each other’s way,” Oldfin says. Two swivel barstools and three under-the-counter stools, clad in a performance fabric and resting on wood frames in a driftwood finish, provide ample seating at the quartzite countertop. The stone backsplash also makes quite the statement.
Moving on to the generously sized master suite, natural feather wreaths over the king bed and a gnarled wood mirror over the chest of drawers continue the home’s organic feel. Circular lamps on the nightstands break up the headboard’s linear lines. Fulfilling a fashionista’s dream, two large walk-in closets create the ultimate
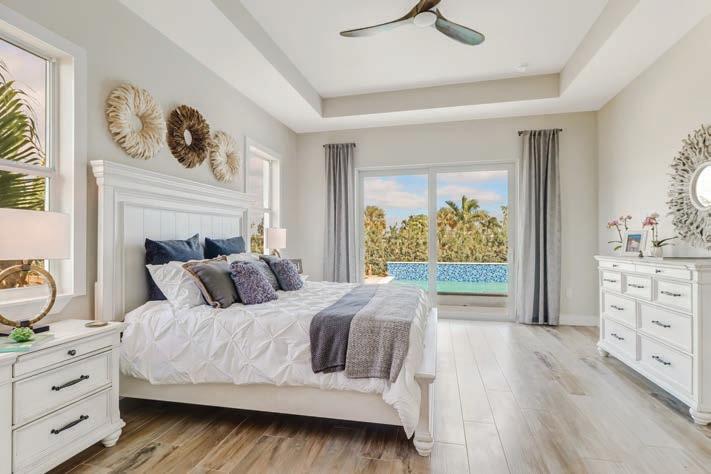

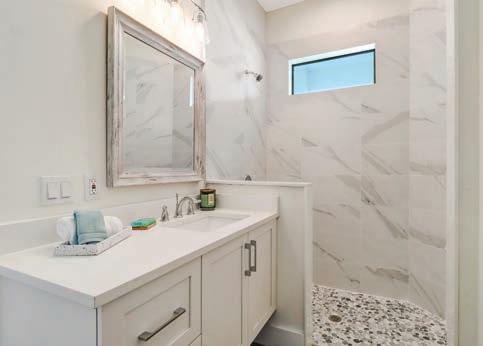

Both guest bedrooms keep with the home’s coastal color palette and feature en-suite bathrooms.
luxury of ample storage for two people. Semi-enclosed, the shower in the master bath is roomy enough for a bench. A dressing table alongside the floating vanity is a posh touch.
Both guest bedrooms are en suite. Echoing the home’s casual but elevated style, the queen bedroom pairs a carved-wood headboard and matching bedside tables with a calming gray-blue accent wall. A push button under both bed tables turns on a night light. Stacked turtles on the lamps rest on Lucite bases.
In the room with twin beds, a wood frame outlines the soft fabric headboards. A nubby rug mixed with hues of blue, gray, and white is situated between the beds. Framed paintings of sea fans on the blue headboard wall emphasize the coastal cottage design.
Outside, blue and teal tiles on the privacy pool wall create a showstopper in the living area, which also has a summer kitchen. “I totally enjoyed this project,” concludes Oldfin. “It is open and flows from the moment you enter the foyer. It is beautiful.” «
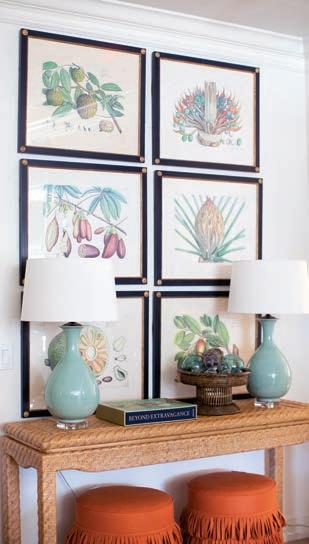
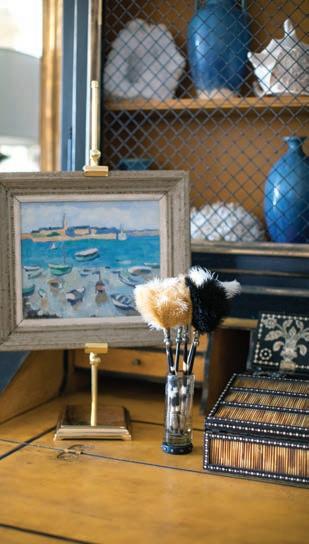
Fine Furnishings & Antiques Lighting | Art | Accessories Garden | Gifts | Jewelry Full Service Interior Design 393 Broad Avenue South, Naples, Florida 34102 239.263.5460 www.JettThompson.com
