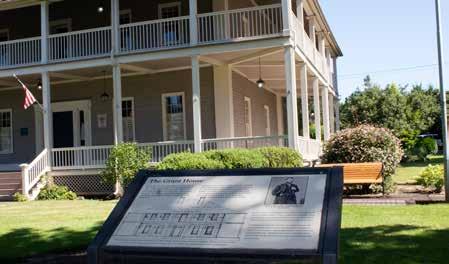
2 minute read
Ulysses S Grant House 1850
E Evergreen Blvd
ULYSSES S. GRANT HOUSE 1850
Advertisement
ULYSSES S. GRANT HOUSE 1850
During Lt. Grant’s stay at Vancouver, Col Benjamin Louis Eulalie de Bonneville was in command. Bonneville was a famous explorer immortalized in Washington Irvings tales. Grant served as Quartermaster and did not live in this house. In 1879 Grant returned as the victorious general of the Civil War and retired President of the United States. It was during this visit that appreciative citizens named the house, then an officer’s club, for him.
Donated by Northwest Natural Gas Company

Text under picture: “Ulysses S. Grant, ca 1865. U. S. Signal Corps photo no. IIIB-2363. National Archives and Records Administration.’
E Evergreen Blvd
ULYSSES S. GRANT HOUSE 1850

When the U.S. Army arrived at Fort Vancouver in May of 1849, they quickly built nine log cabins for shelter against the upcoming winter. Shown here is the 1850 plan of the twostory post commander’s quarters.
It is the only remaining structure built during the initial years of Army occupation at Fort Vancouver.
Called the Grant House, it was never the residence of its namesake, though Ulysses S. Grant did serve as a quartermaster at Fort Vancouver from 1852 to 1853. It was the residence of several significant commanders, including John S. Hathaway, William W. Loring, Philip Kearnery, B.L.E. Bonnevile, Gabriel J. Rains, and George Wright.
In a letter written to his wife in January of 1853, Ulysses S. Grant describes the structures on Officers Row as: “…what are called temporary buildings…having been put up in great haste with round and green logs, floors of rough green plank. They are very cold at present but they will be comfortable next summer.” The following year, Lieutenant Colonel B.L.E. Bonnevilled commented that the post commander’s quarters still required improvement: “The quarters occupied by the Comdg Officer…should be papered inside in order to render them comfortable in the winter.” The quarters remained uncomfortable until the 1869s when log walls were covered in clapboard and the interior was adequately sealed.
Since the 1880s, the Grant House had been an Officers’ Club, a library, bachelor officers’ quarters, a restaurant, and a museum. The original walls are currently on view in the downstairs hallway and at the back of the building. Plan by G. C. Bomford, 1850. National Archives and Records Administration.








