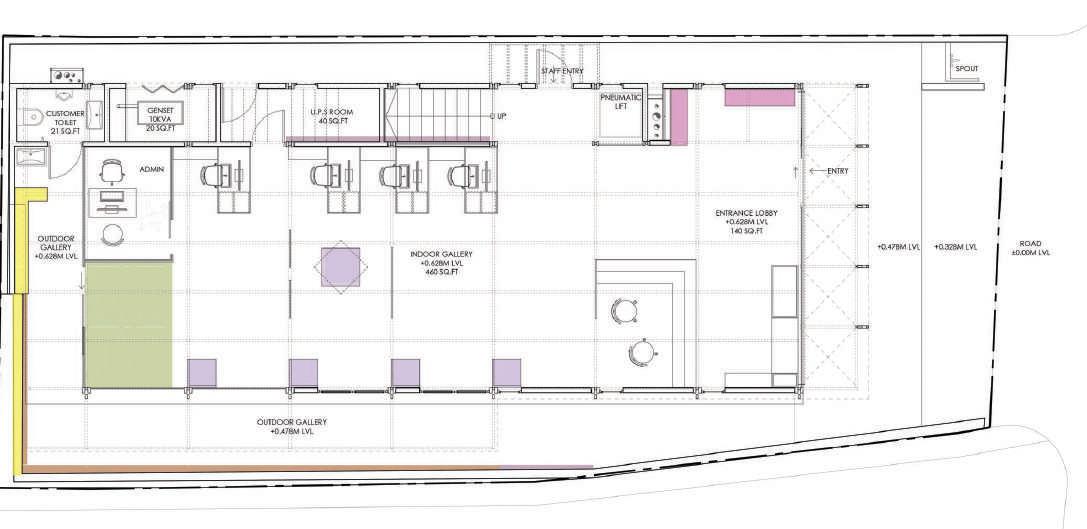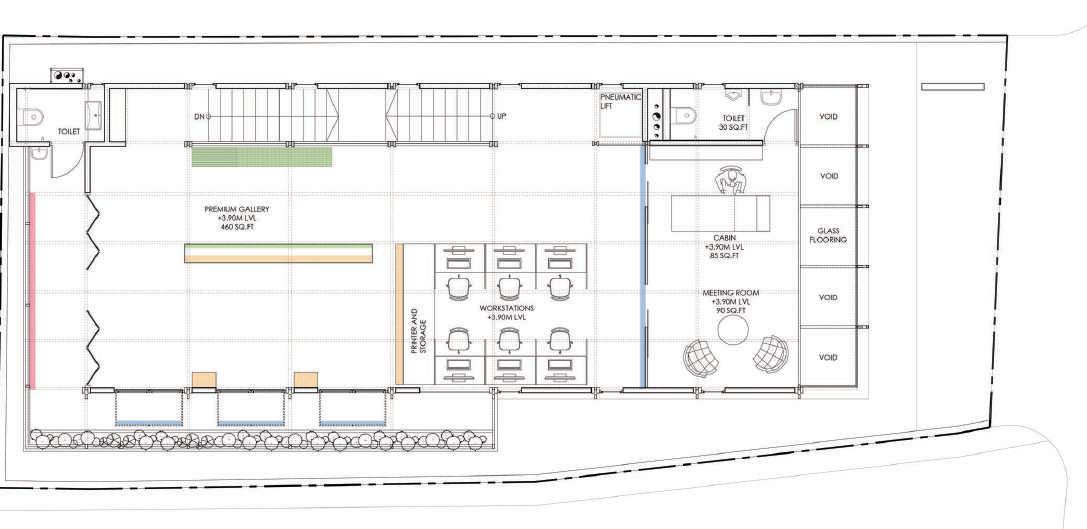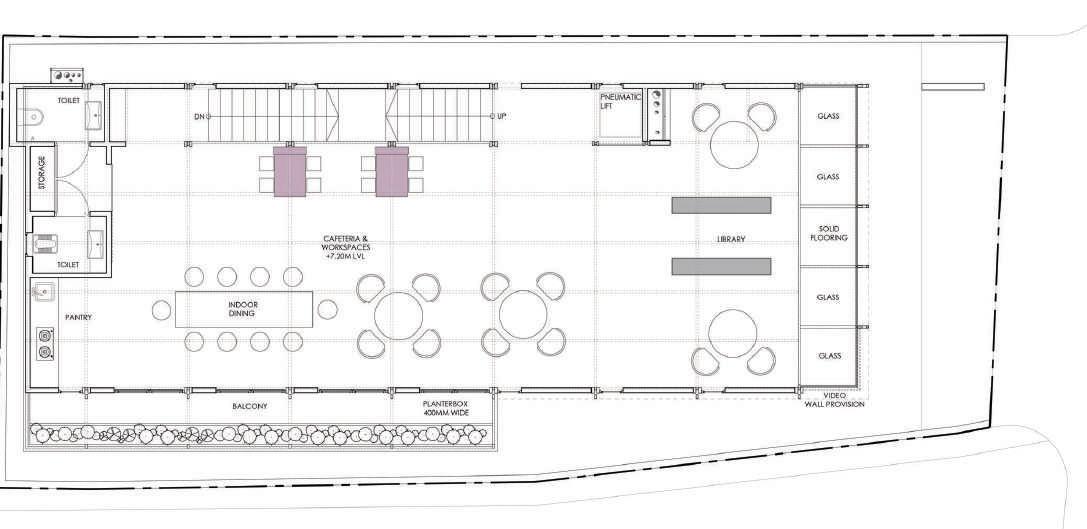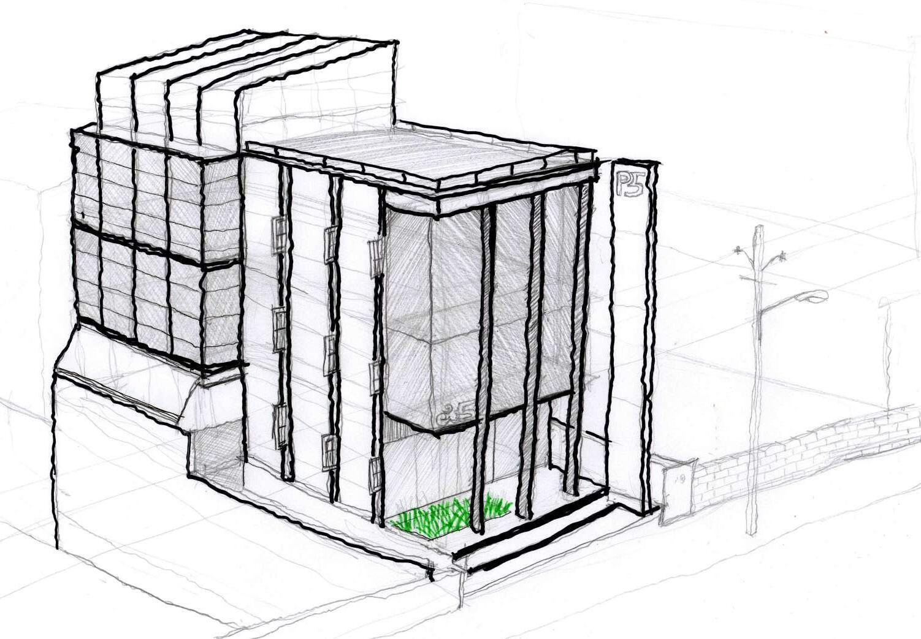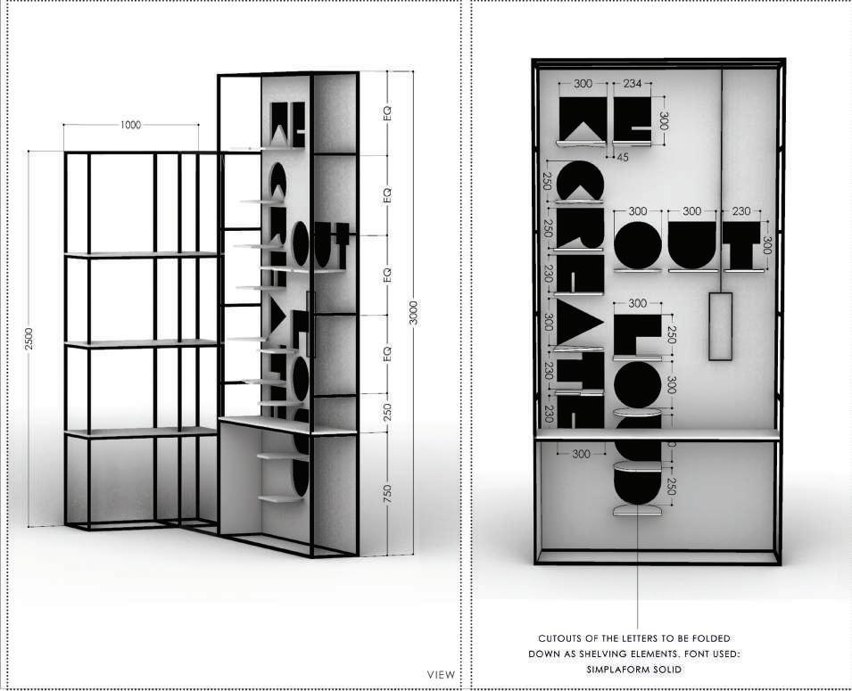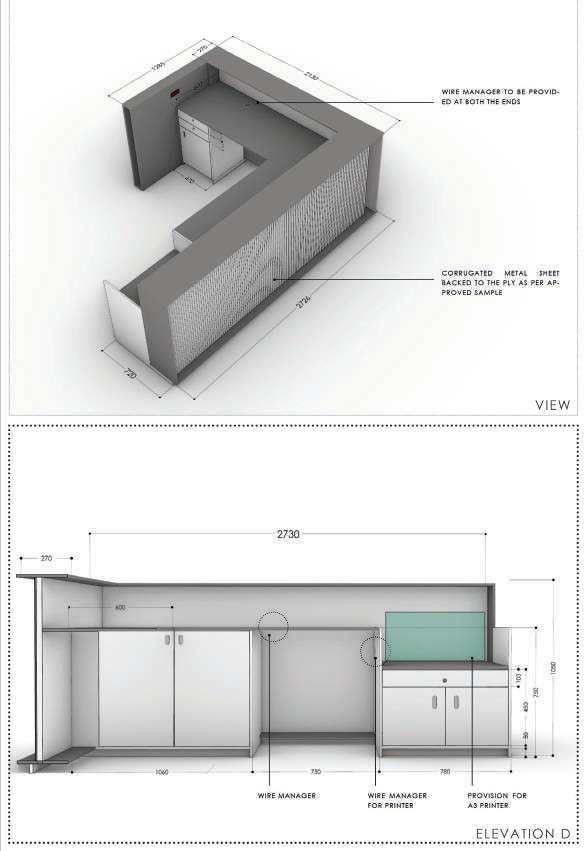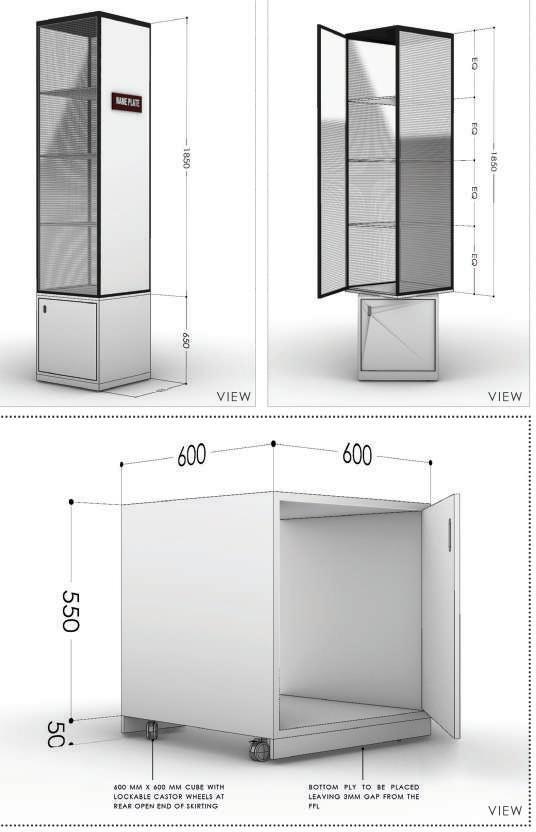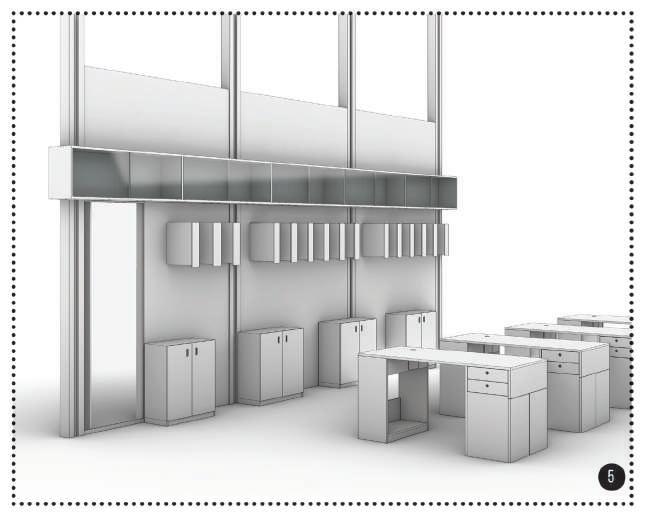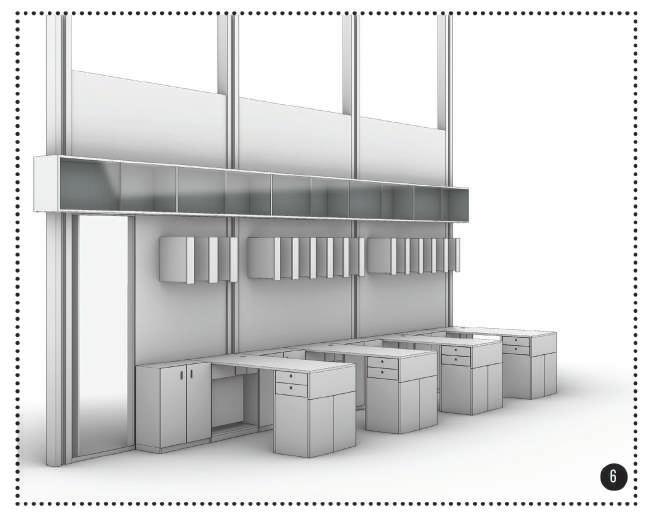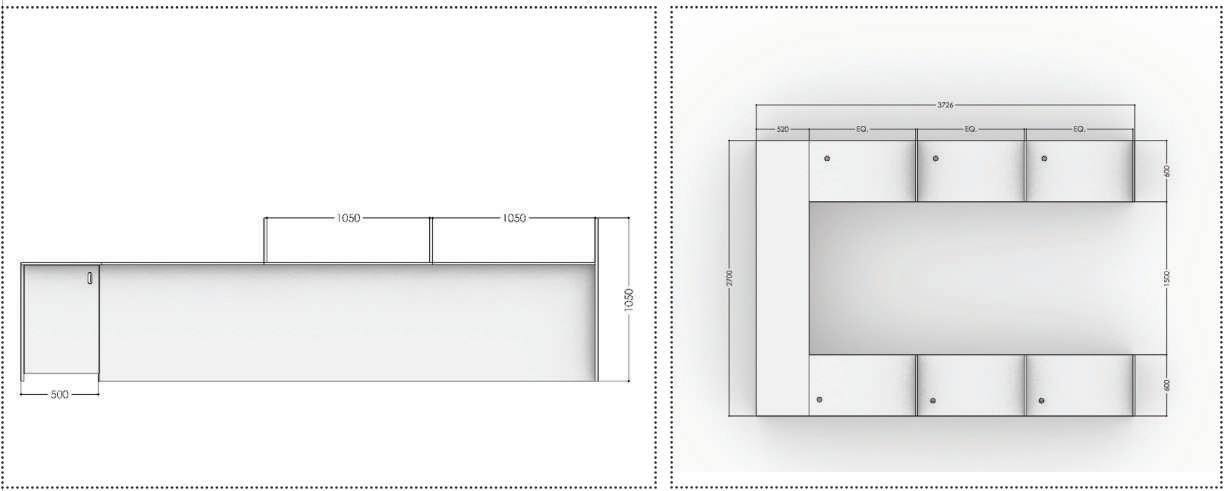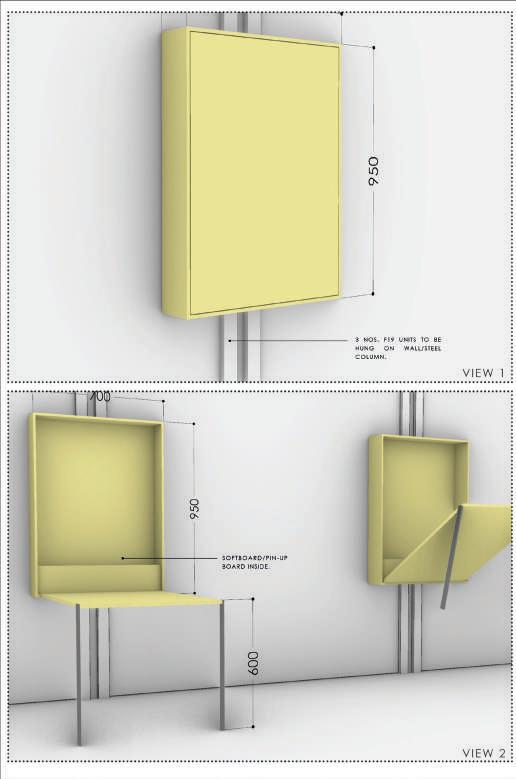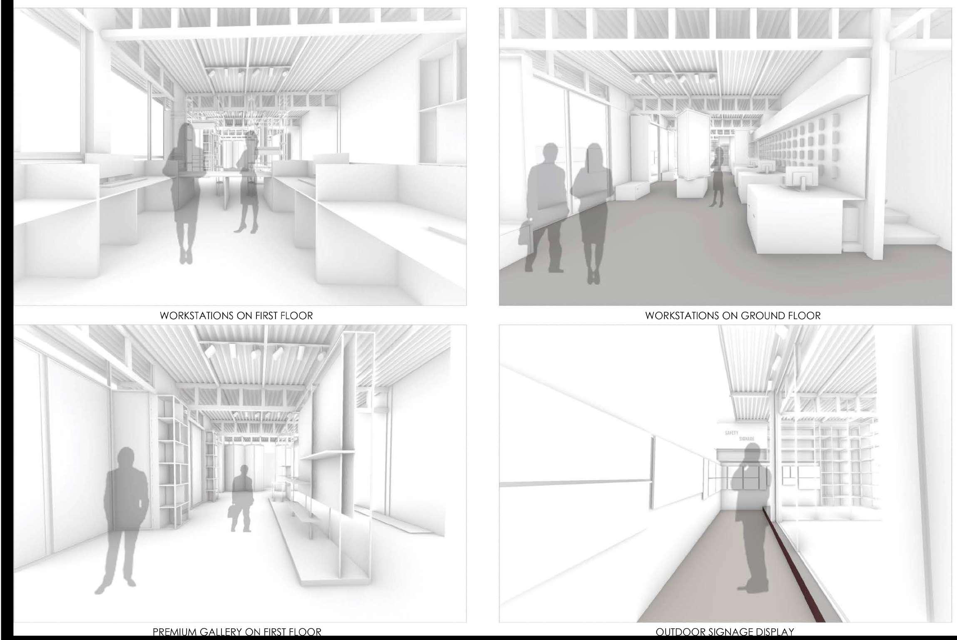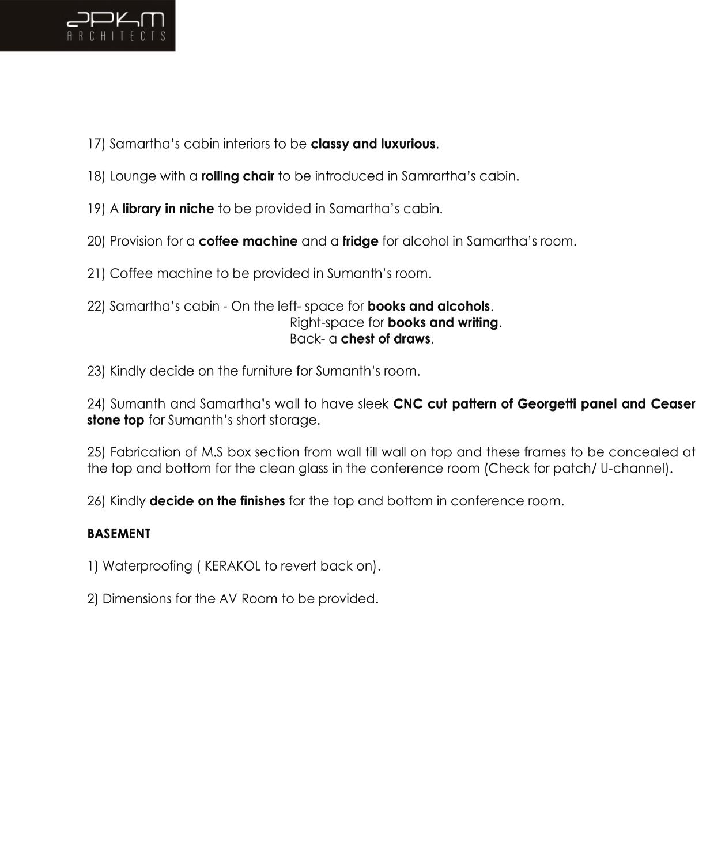
3 minute read
IVORY EDGE OFFICE, J P NAGAR - Bangalore
Date :24.09.2020
Location: I vory Edge, J P Nagar, Bangalore
Advertisement
SI TE REPORT: ( CIVIL WORKS SCOPE )
Person’s Present:
Date :24.09.2020
Ar ch tects - Ak shaya, Vaisakh, Clients - Mr. Sumanth, Mr. Samartha.
Location: I vory Edge, J P Nagar, Bangalore
Intern - Parikshith G Chouhan
Person’s Present:
IVORY EDGE to clarify/confirm-
Ar chitects - Ak shaya, Vaisakh, Clients - Mr. Sumanth, Mr. Samartha.
Intern - Par kshith G Chouhan
1) Kindly confirm the paint for outdoor and compound.
IVORY EDGE to clarify/confirm-
2) Kindly confirm the glass requ red for 1st and 2nd floor ?
1) K ndly confirm the paint for outdoor and compound
3) Kindly confirm on the paint for the partition w a l(grey/white ).
2) K ndly confirm the glass required for 1st and 2nd floor ?
4) Fluted glass rest ng on plyw ood of 750mm height from bottom to be used in order to cover the opening near the staircase w all at first floor
3) K ndly confirm on the paint for the partition w all(grey/white ).
5) False ce ling at first floor level to be flushed at beam bottom level.
4) Fluted glass rest ng on plyw ood of 750mm he ght from bottom to be used in order to c opening near the staircase w all at first floor .
6) Fluted glass for partition at first floor level confirmed.
5) False ceiling at first floor evel to be flushed at beam bottom level
7) Conf rmed on KLUS design w ith 1 mm steel wire
6) Fluted glass for partition at first floor level confirmed.
8) False beam needed for the cab ns and glass to be stopped at the beam bottom
7) Confirmed on KLUS design w ith 1 mm steel wire
9) Check for Matte sticker on reeded glass w ith Shaju.
8) False beam needed for the cabins and glass to be stopped at the beam bottom.
10) Clear glass for the conference room is confirmed.
9) Check for Matte sticker on reeded glass w th Shaju.
11) Charcoal grey emulsion for Outdoor confirmed.
10) Clear glass for the conference room is confirmed
12) Win dow in the conference room to swing out Asked for SUMANTH to revert back on blinds w ith respect to the depth and height for the channel).
11) Charcoal grey emulsion for Outdoor confirmed.
13) Dec ded on conceded hinge for the door in Sumanth’s cabin
12) Window in the conference room to swing out Asked for SUMANTH to revert back on w ith respect to the depth and height for the channel).
14) 3 inch thickness to be assumed for KV AD RAT fabric panels
13) Decided on conceded hinge for the door in Sumanth’s cabin
15) Carpet requ red for Sum anth and Samartha’s office.
14) 3 inch thickness to be assumed for KV AD RAT fabric panels.
16) Wooden partition to be introduced between Sumanth and Rav ’s cabin.
15) Carpet required for Sum anth and Samartha’s office.
16) Wooden partition to be introduced between Sumanth and Ravi’s cabin
Site Visits
Bharath residence mysore
Singavi interiors mysore
Sanjay residence mysore
Bharath Residence Mysore
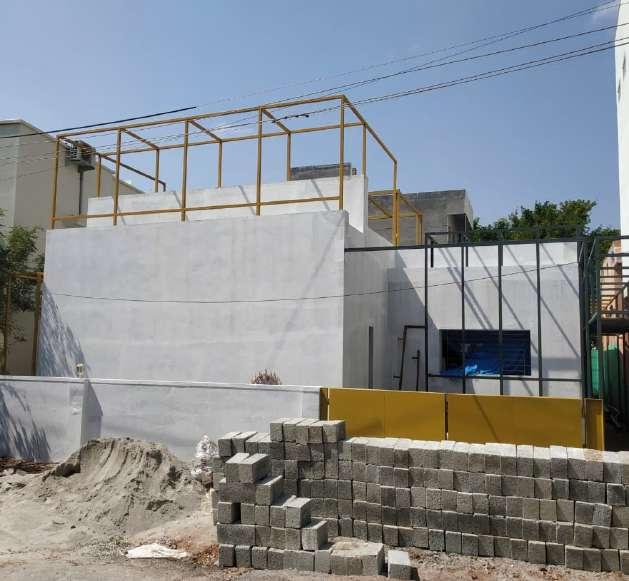
SITE REPORT
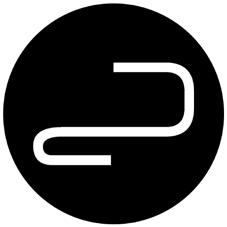
SITE VISIT WITH ARCHITECT AND SITE ENGINEER
Fabrication and welding of M.S Box sections are completed
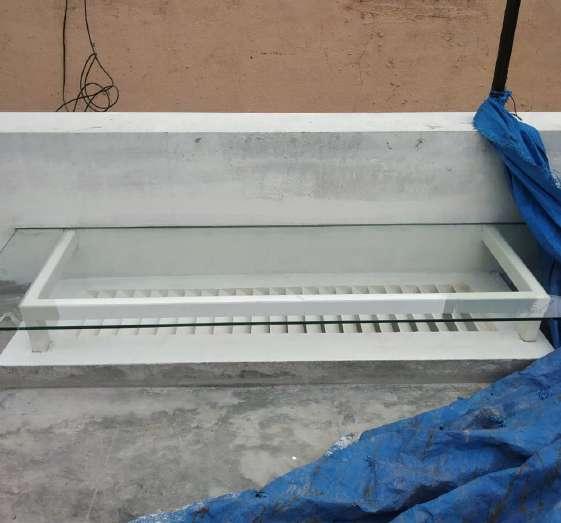
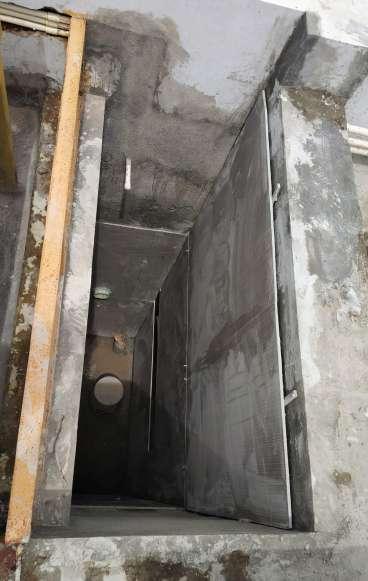
Floor scarified to expose plith beam for further tile laying.
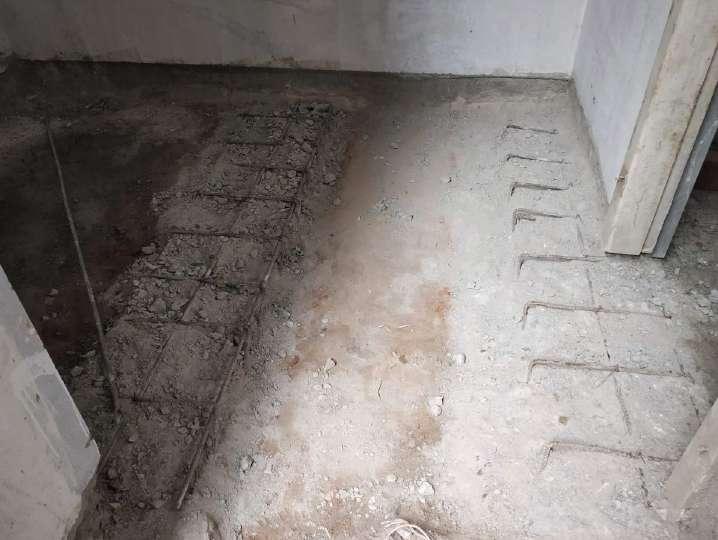
Tiles are cladded with spacer joint in between them and stone pegs are used to elivate tile from rough wall and mortar to be poured

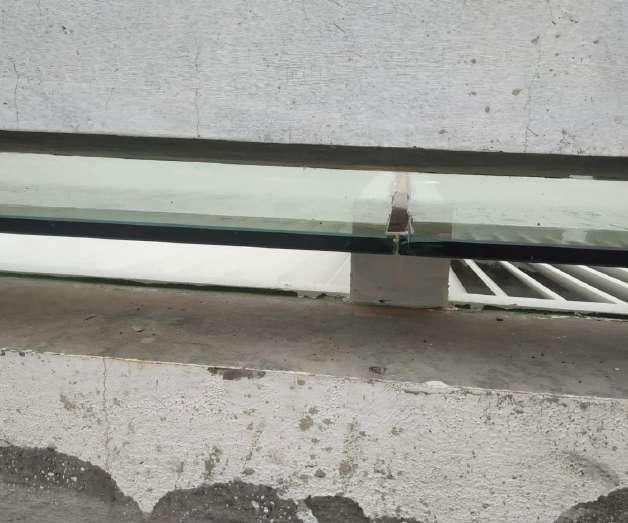
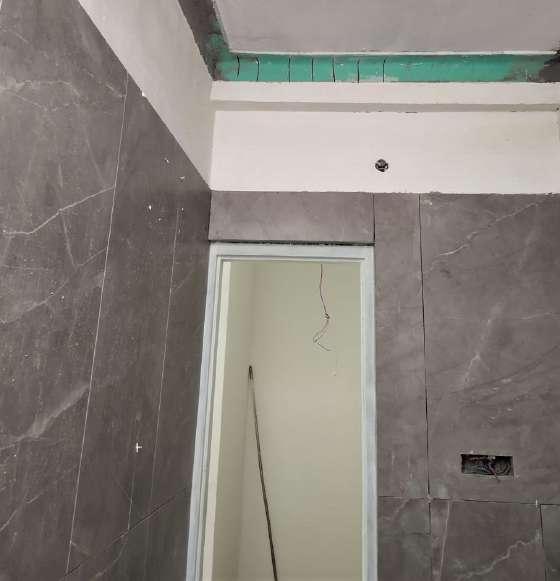
Gap between the glass member of clerestory is conceled with stainless metal T-profile with sealant.
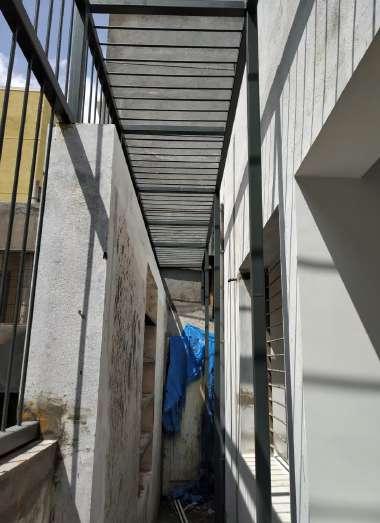
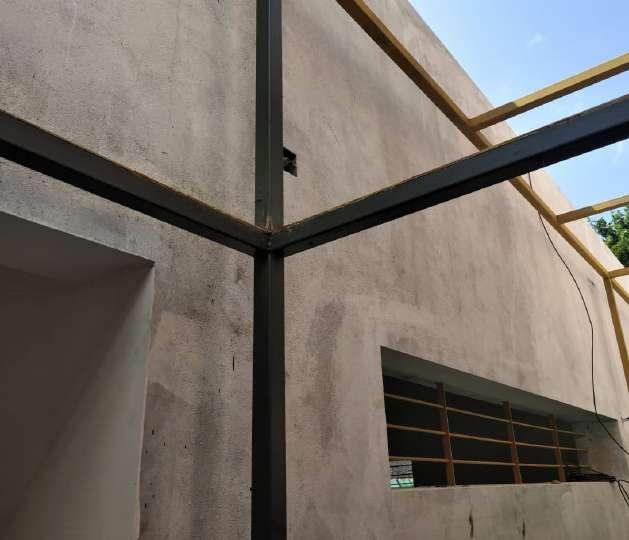
M.S Box section frame work is provided to hold decking sheet for future proposal of Gazebo.
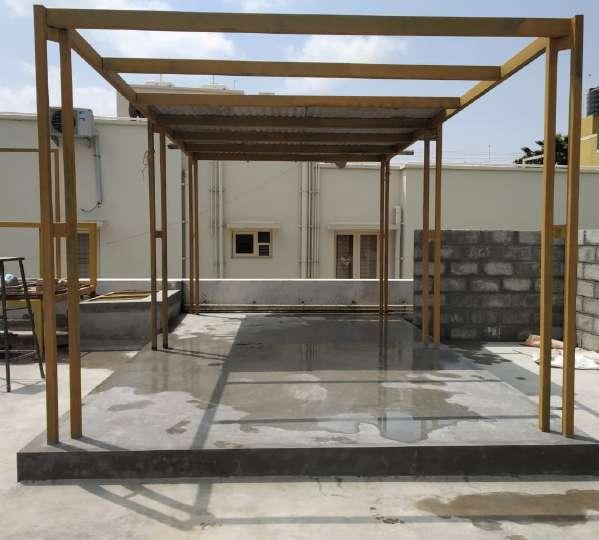
Skew in the room size was observed and remeasured for future drawing corrections.
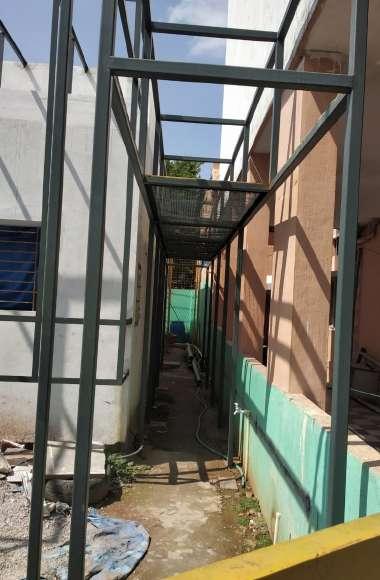
Singavi Interiors Mysore
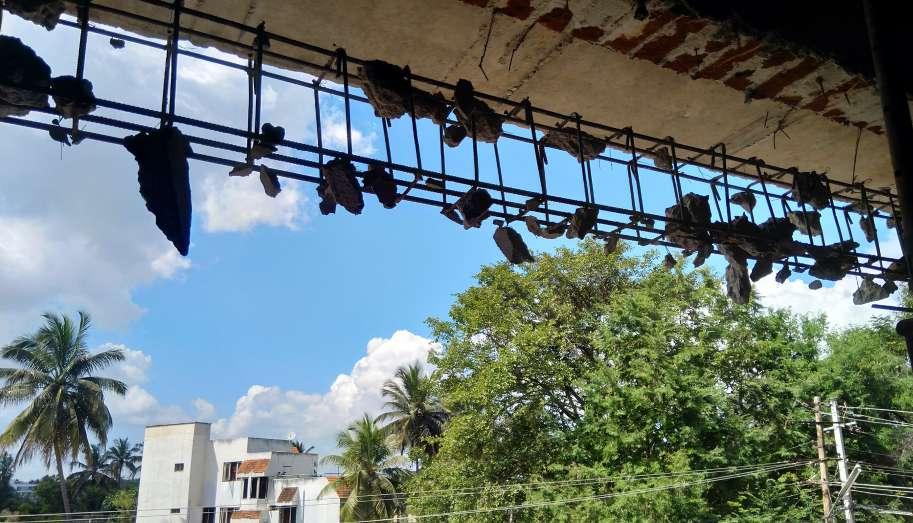
SITE REPORT
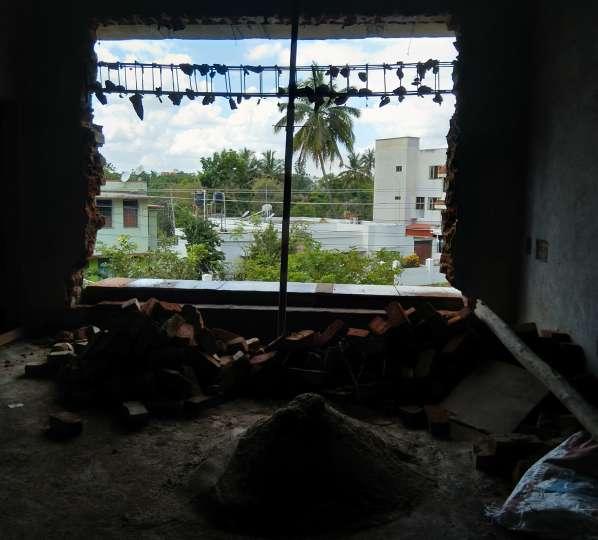

SITE VISIT WITH ARCHITECT AND SITE ENGINEER
Electrical line routing was done after chipping out the wall masonary
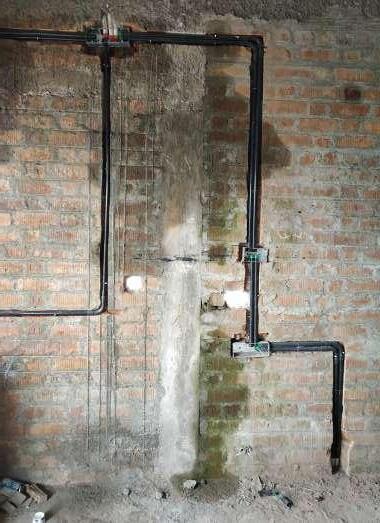
Previously proposed opening were closed with fish net mesh layer with cement plastering
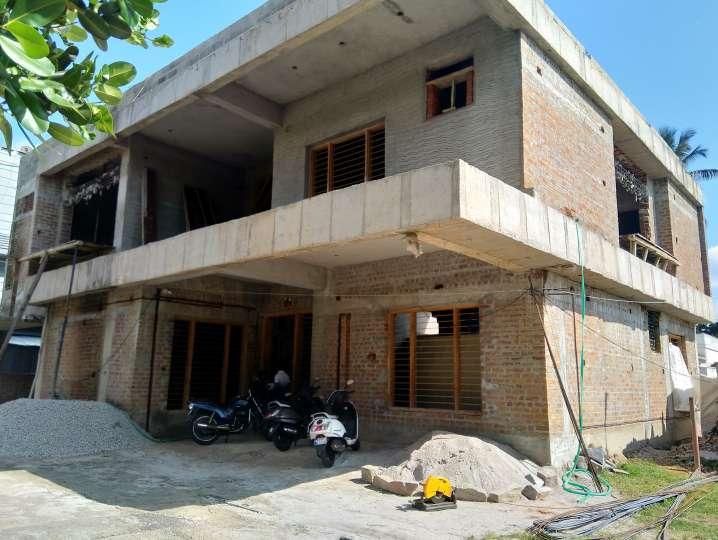
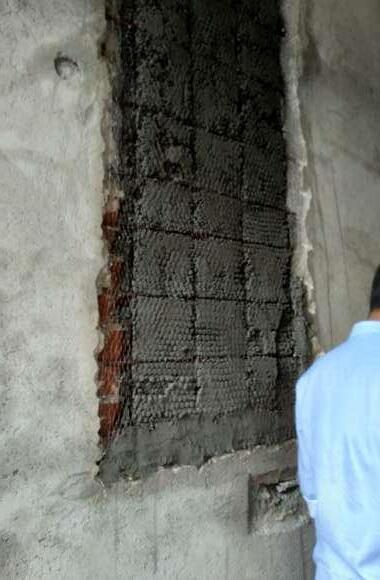
Shuttering support for slab extension are provided with wooden scoffoling members.
Demolition of the lintel beam for bay window extension with reinforced rods connecting to existing structural slab.
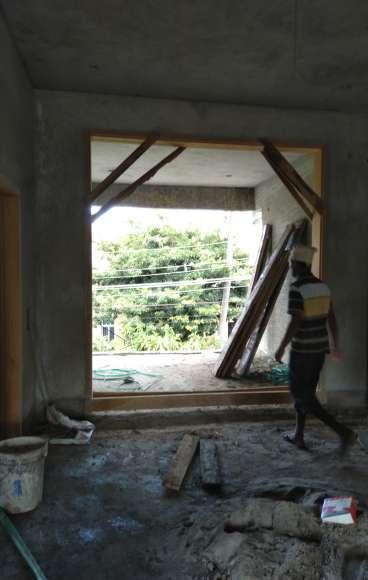
Roller shutter above the mezzanine floor opening to be prvided with chajja extensions by ferro cement structure.
Temporary jack supports were provided above demolished lintel beam.
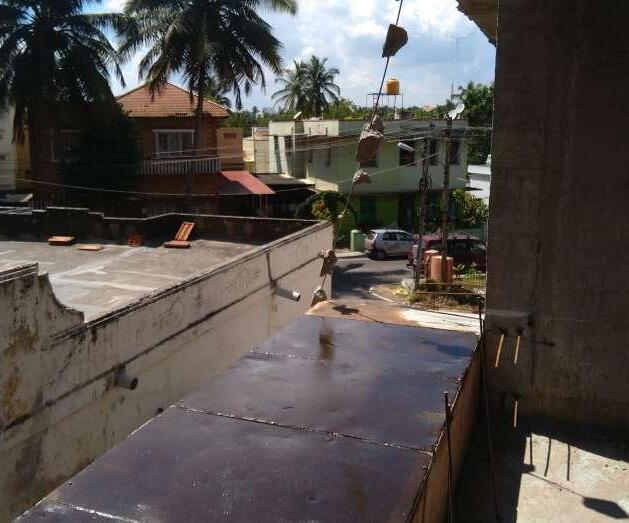
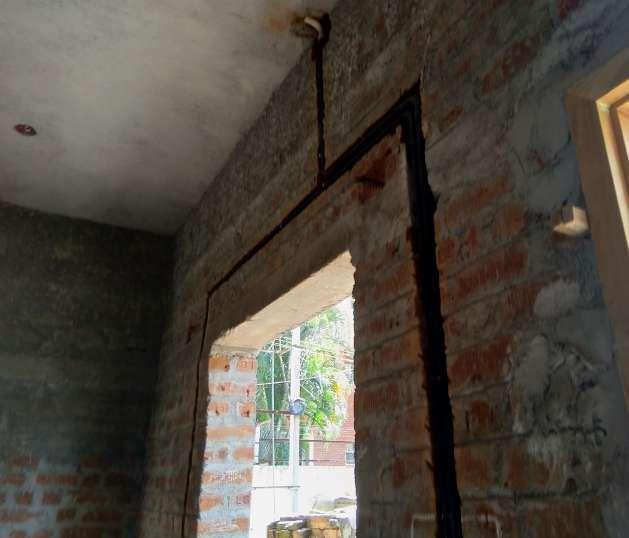
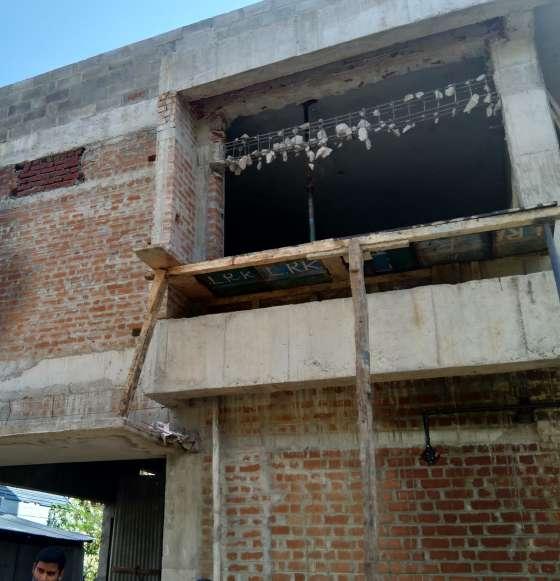
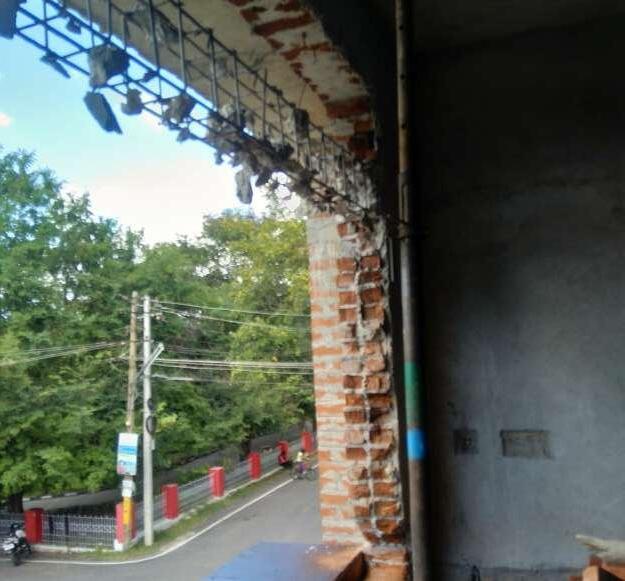
Sanjay Residence Mysore
SITE REPORT

SITE VISIT WITH ARCHITECT
Metal fabrication for external fascade security was provided with welding of members together.
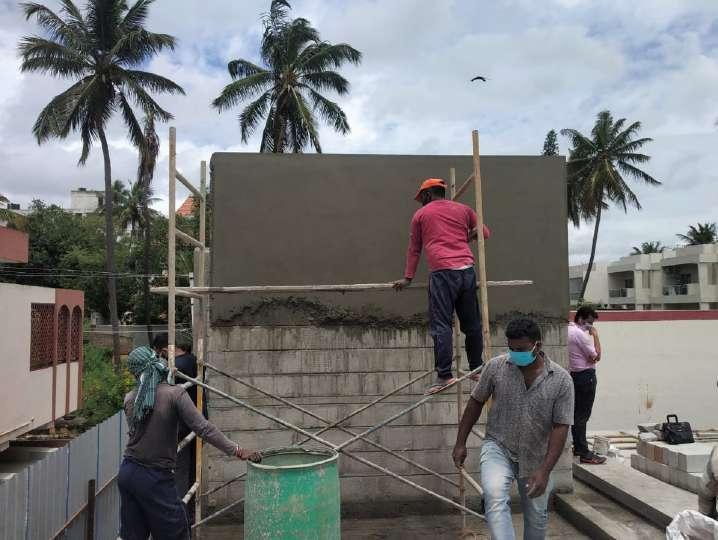
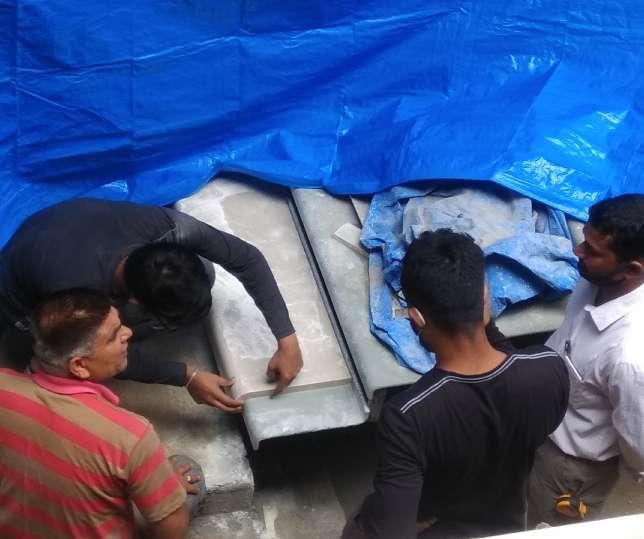
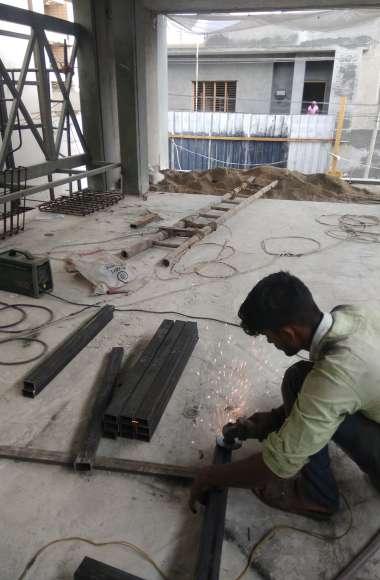
A Gym room was setup on top floor with using concrete blocks and cement plastering was going on.
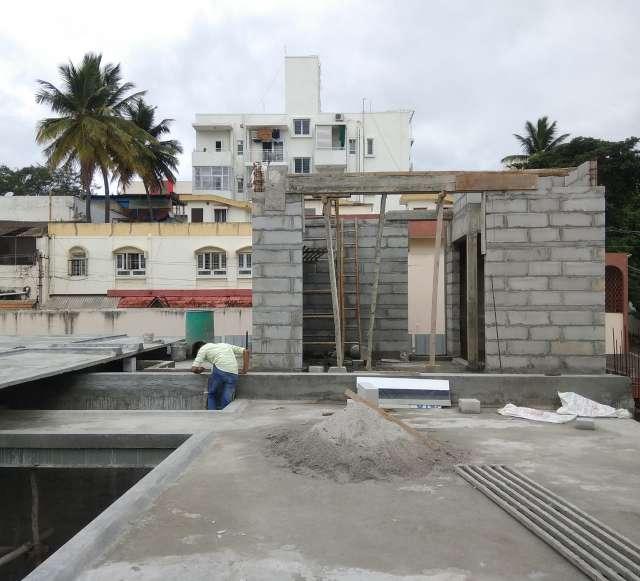
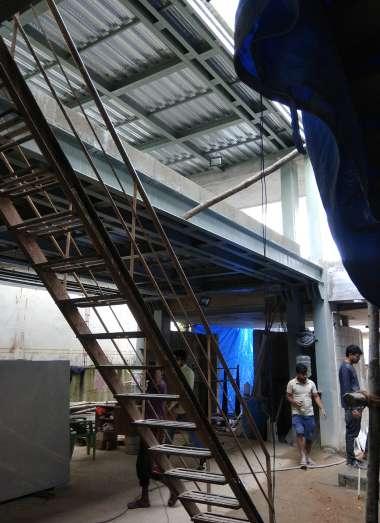
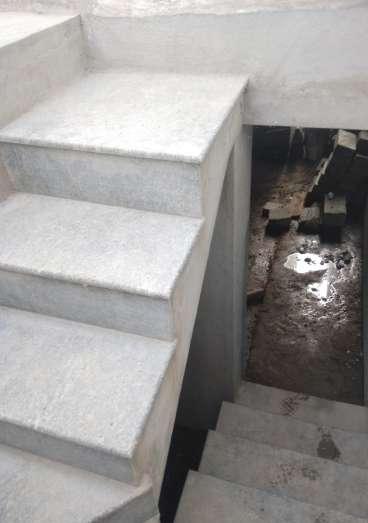
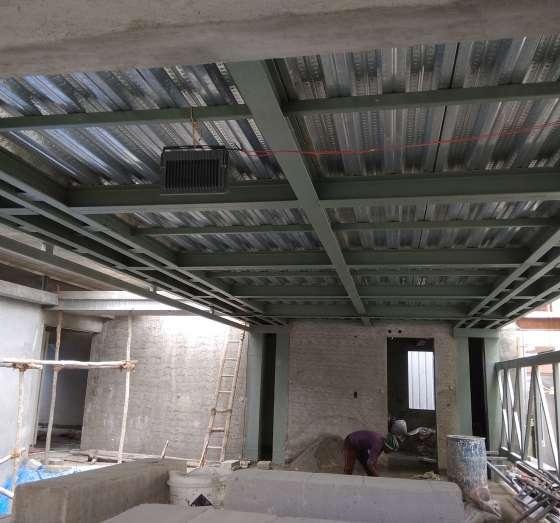
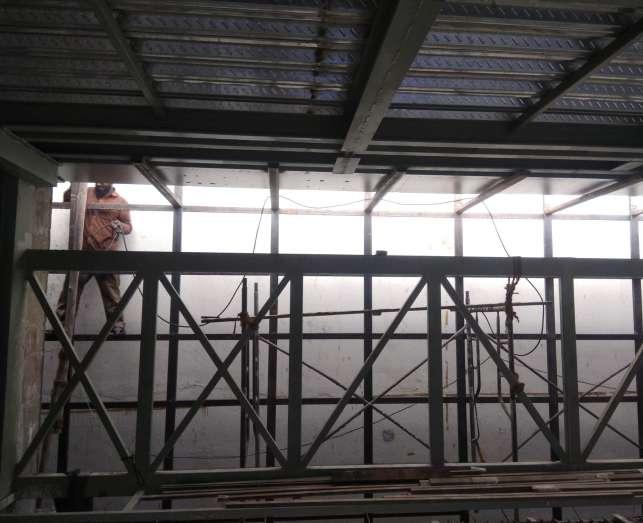
All cables were taken out which included AC, electrical and network.
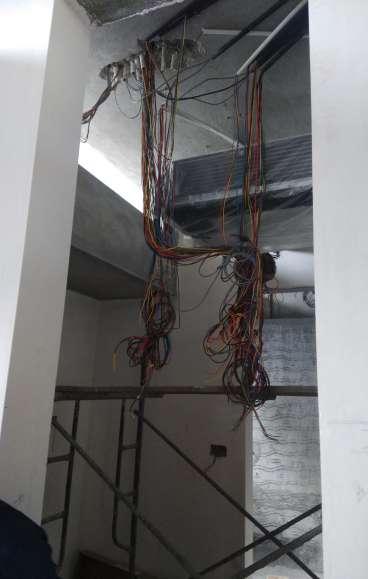
Discussion with carpenter on fixing of recessed skirting with venner door on top and hinge mechanism of the wardrobe door.
Double bullnose thread resting on metal plate were covered against the on site disaster.

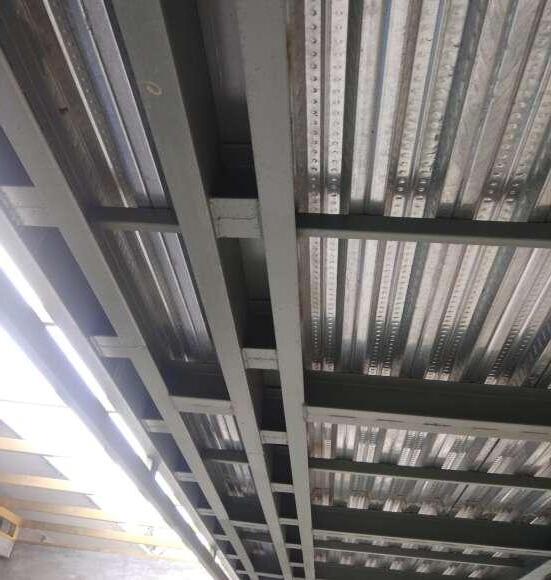
Presentations
Merusri urban development project
Shambhav flat interiors
Manish Kotari residence
Sanjay residence mysore

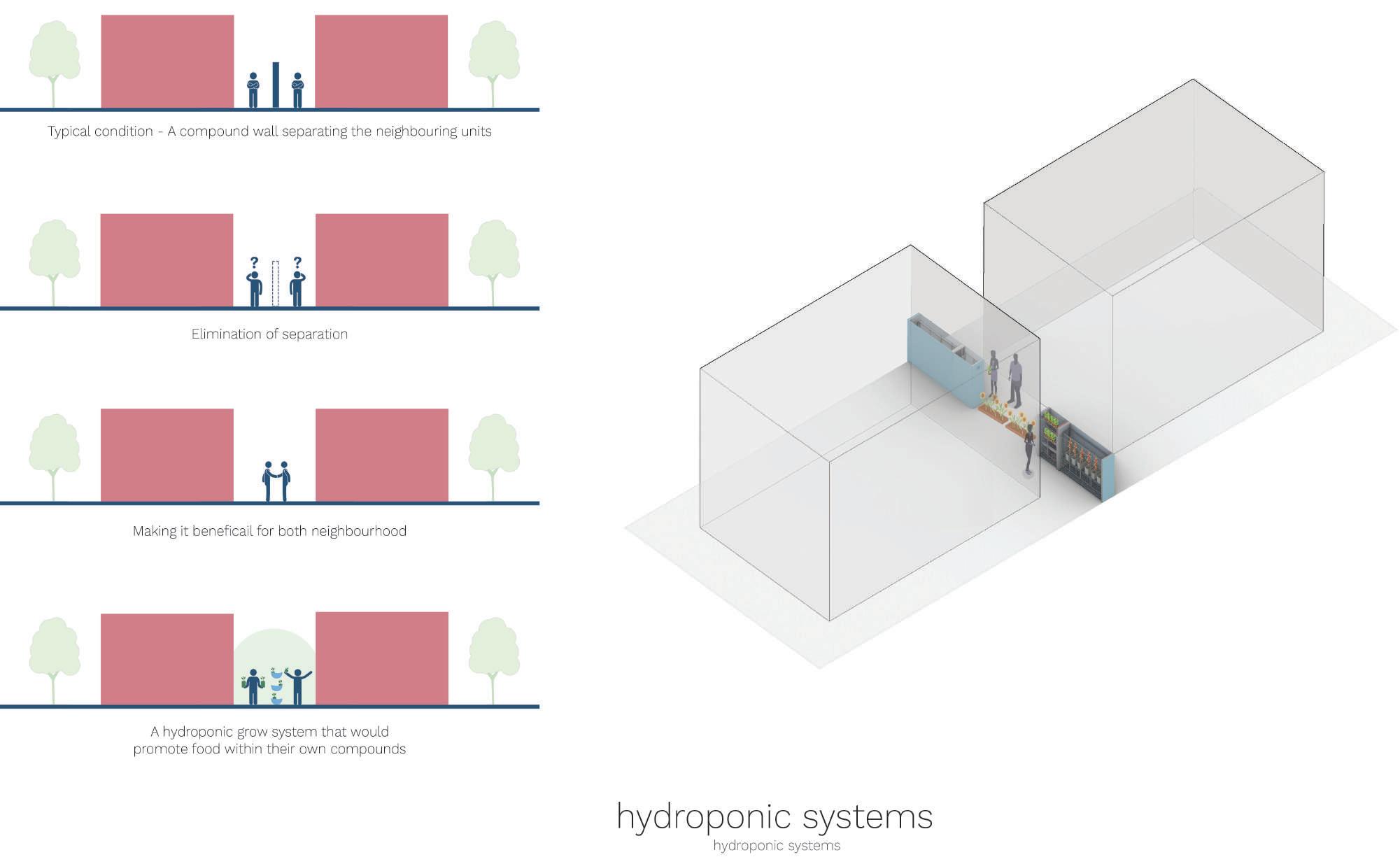

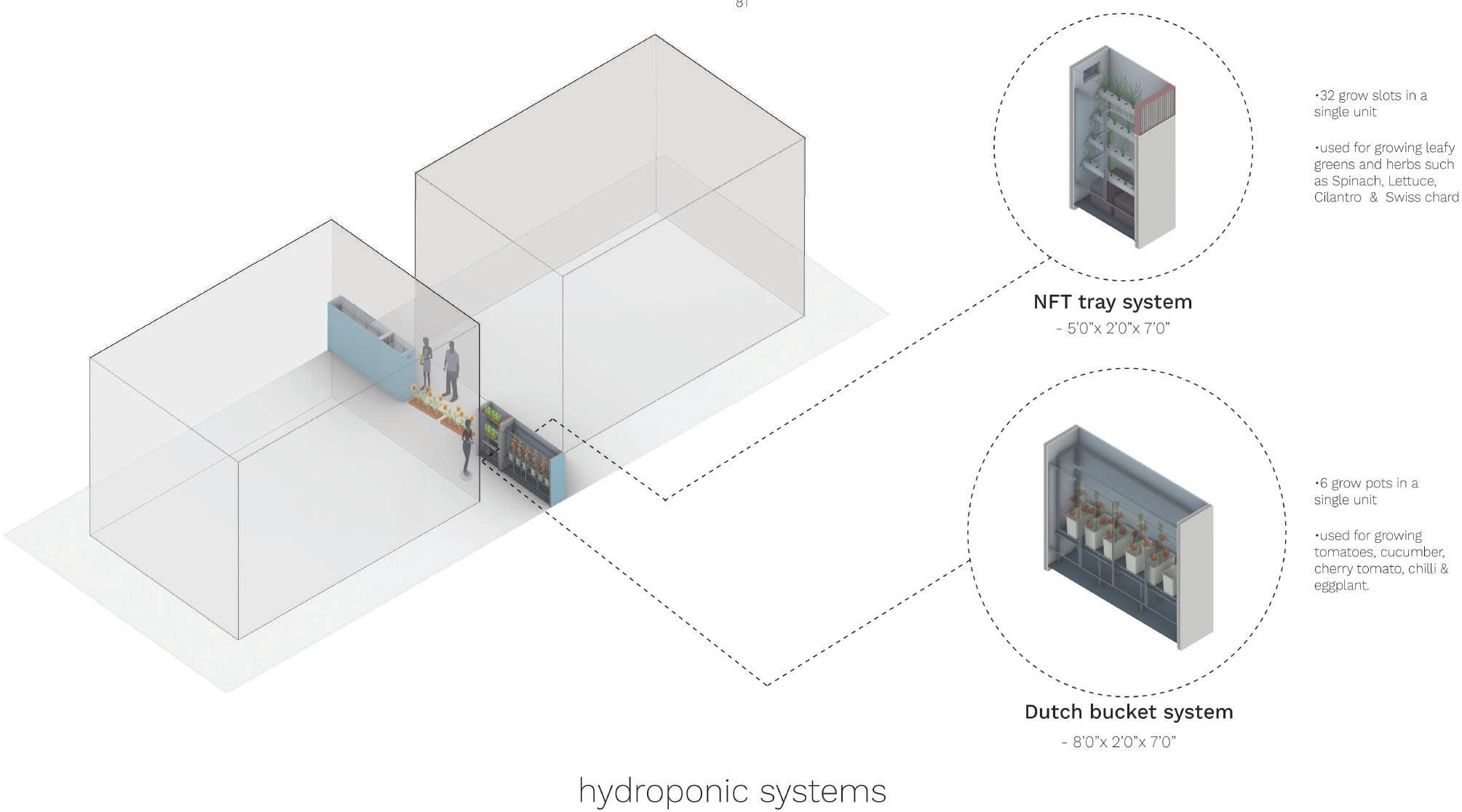

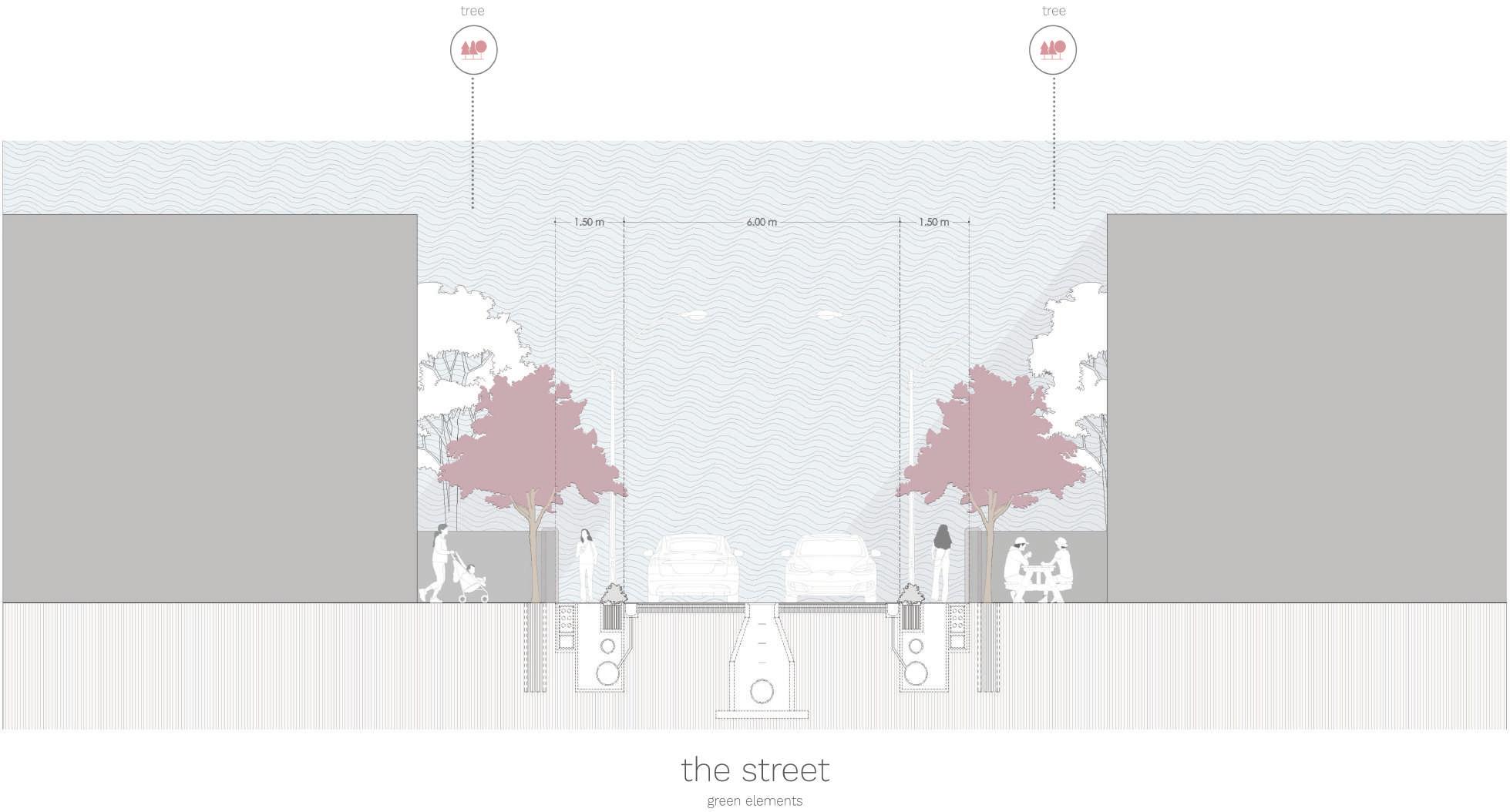
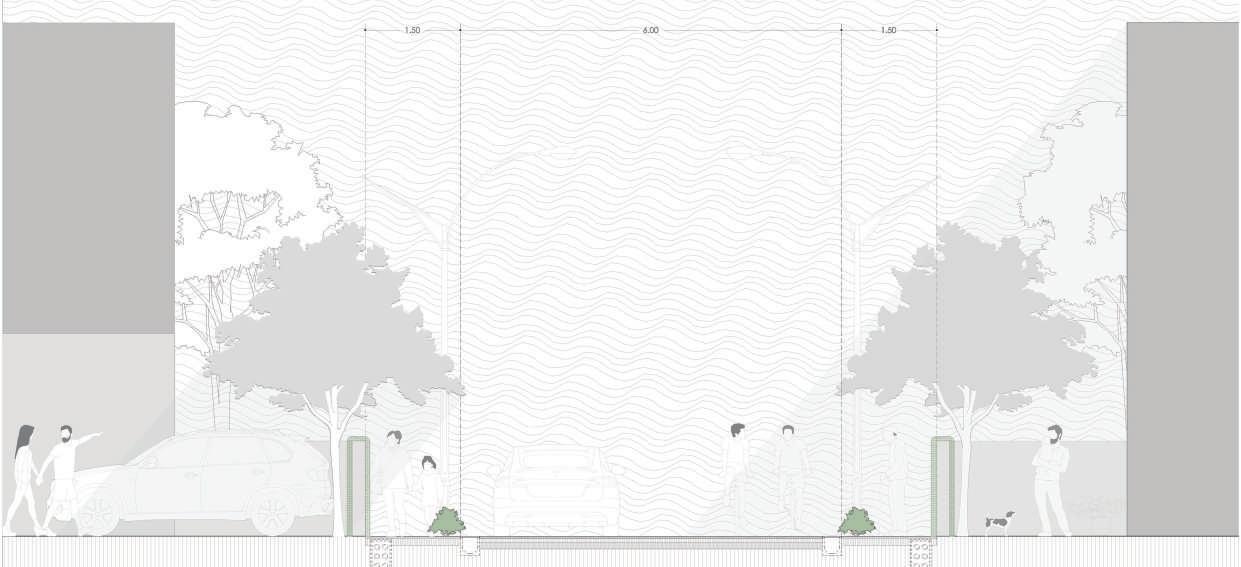
Merusri Urban Development Project
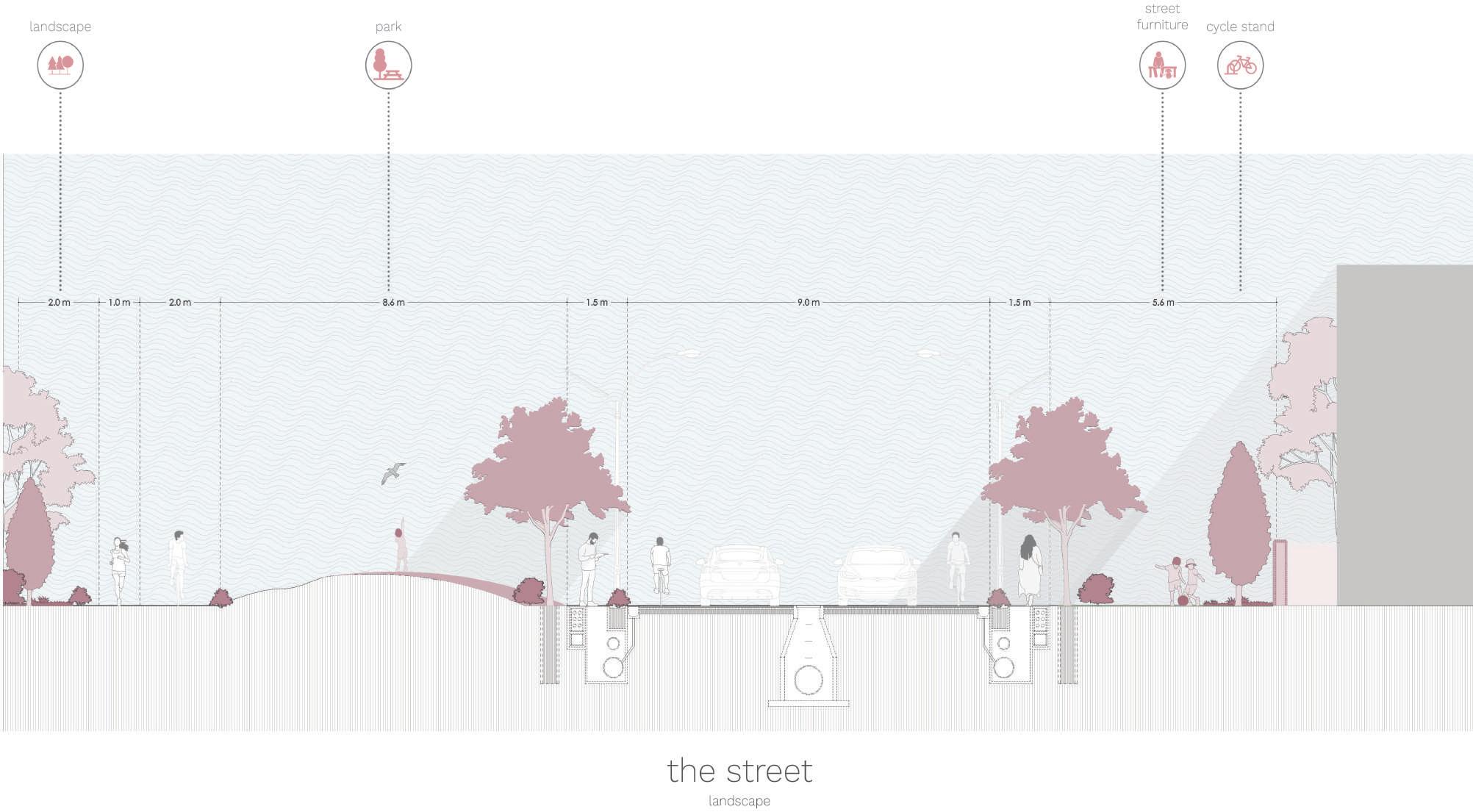

street section through the clubhouse
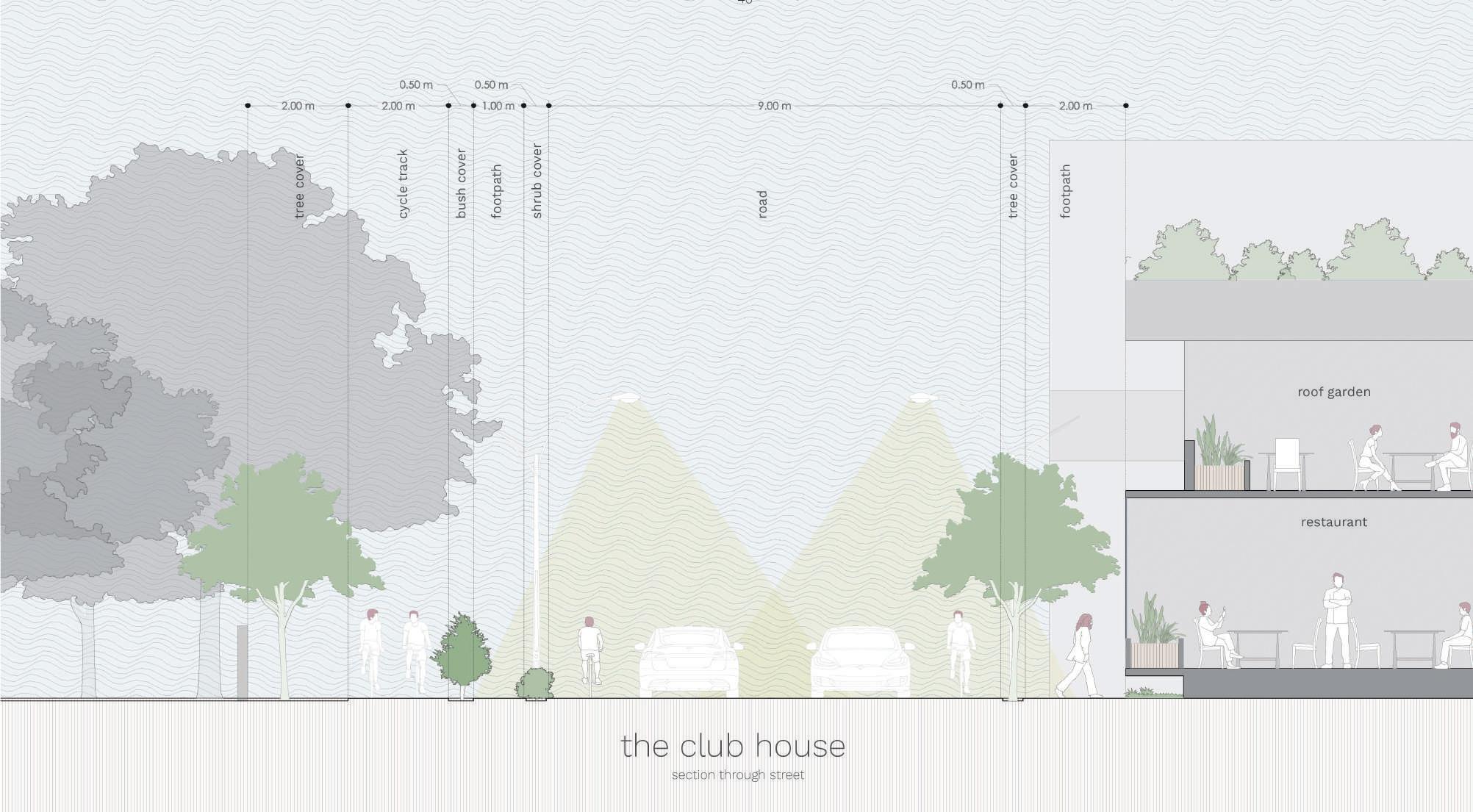
Shambhav Flat Interiors
furniture layout planning
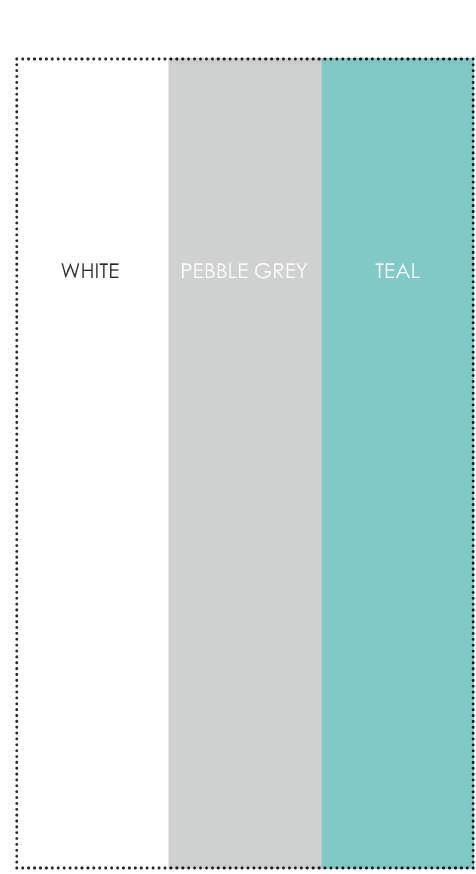
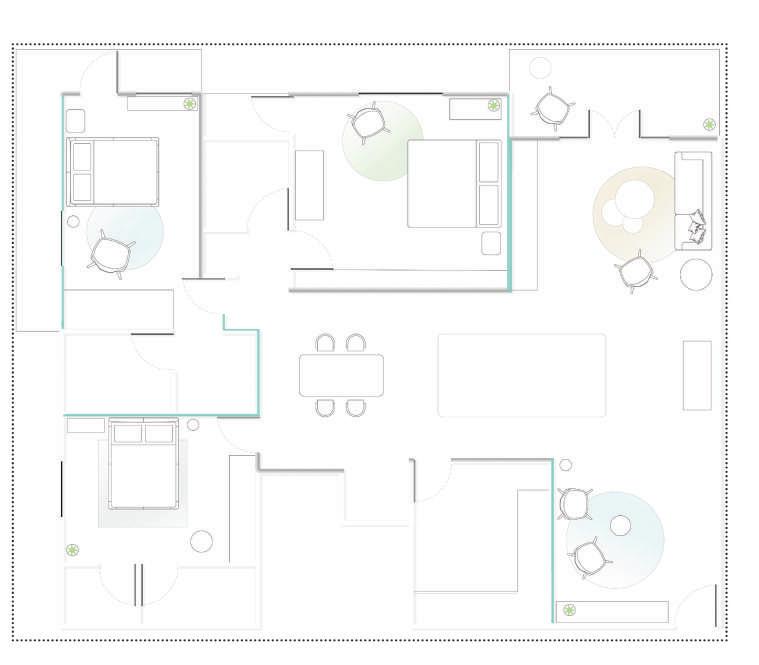
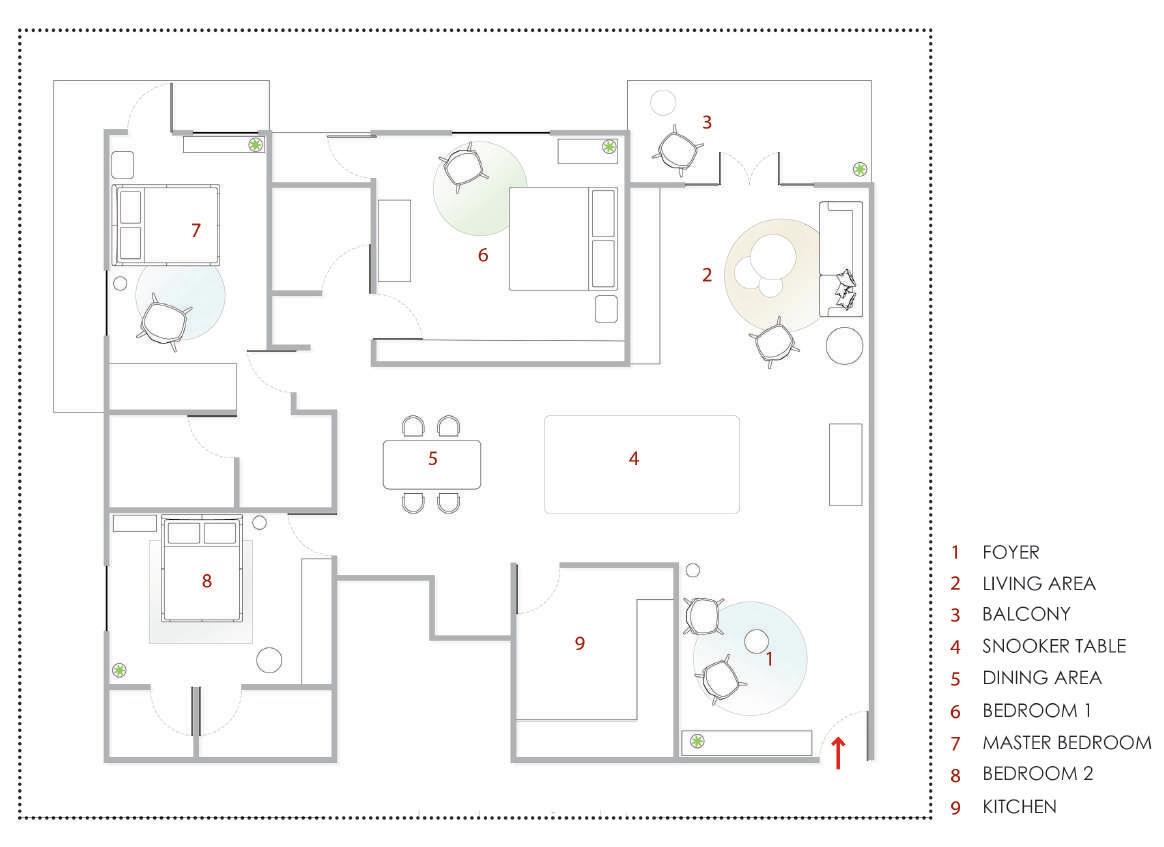

Shambhav Flat Interiors
furniture selection and planning

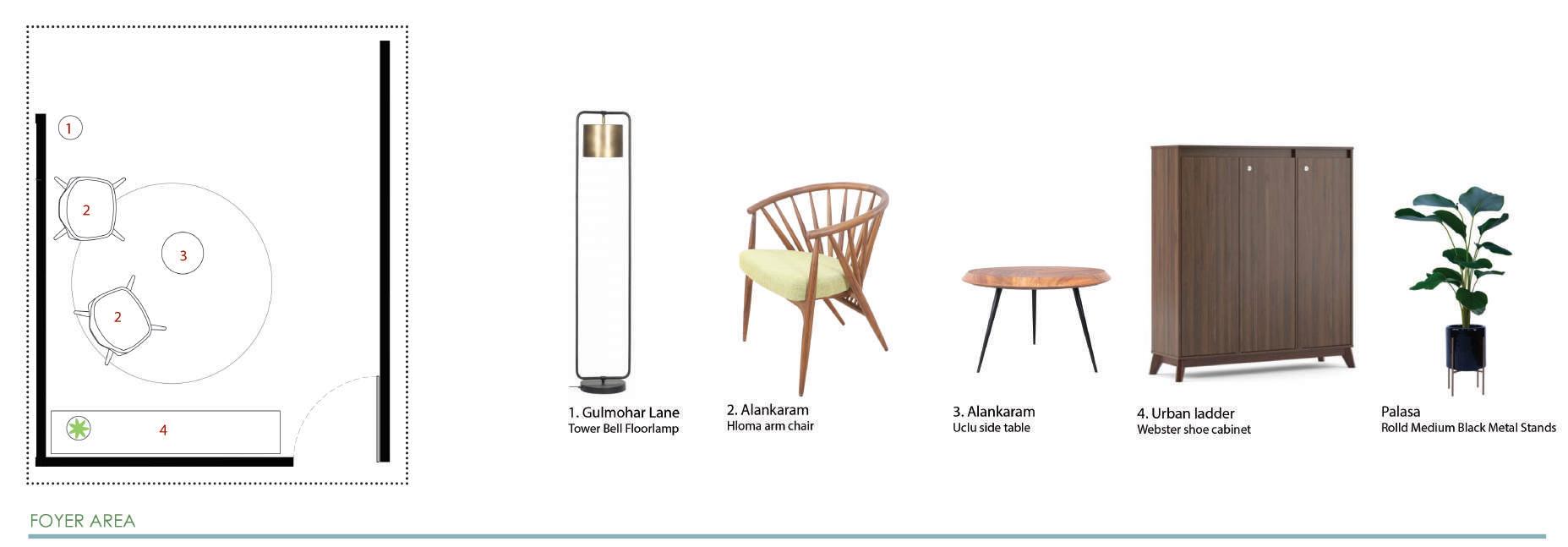

Shambhav Flat Interiors
furniture selection and planning
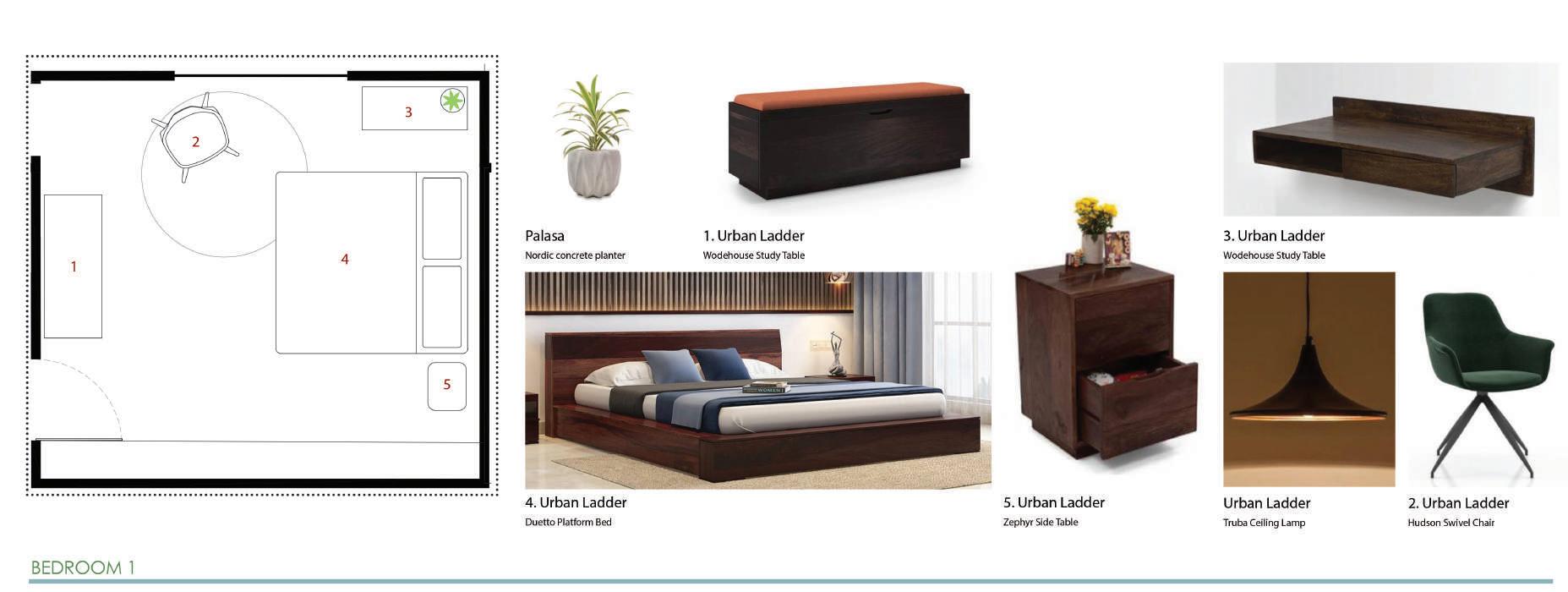
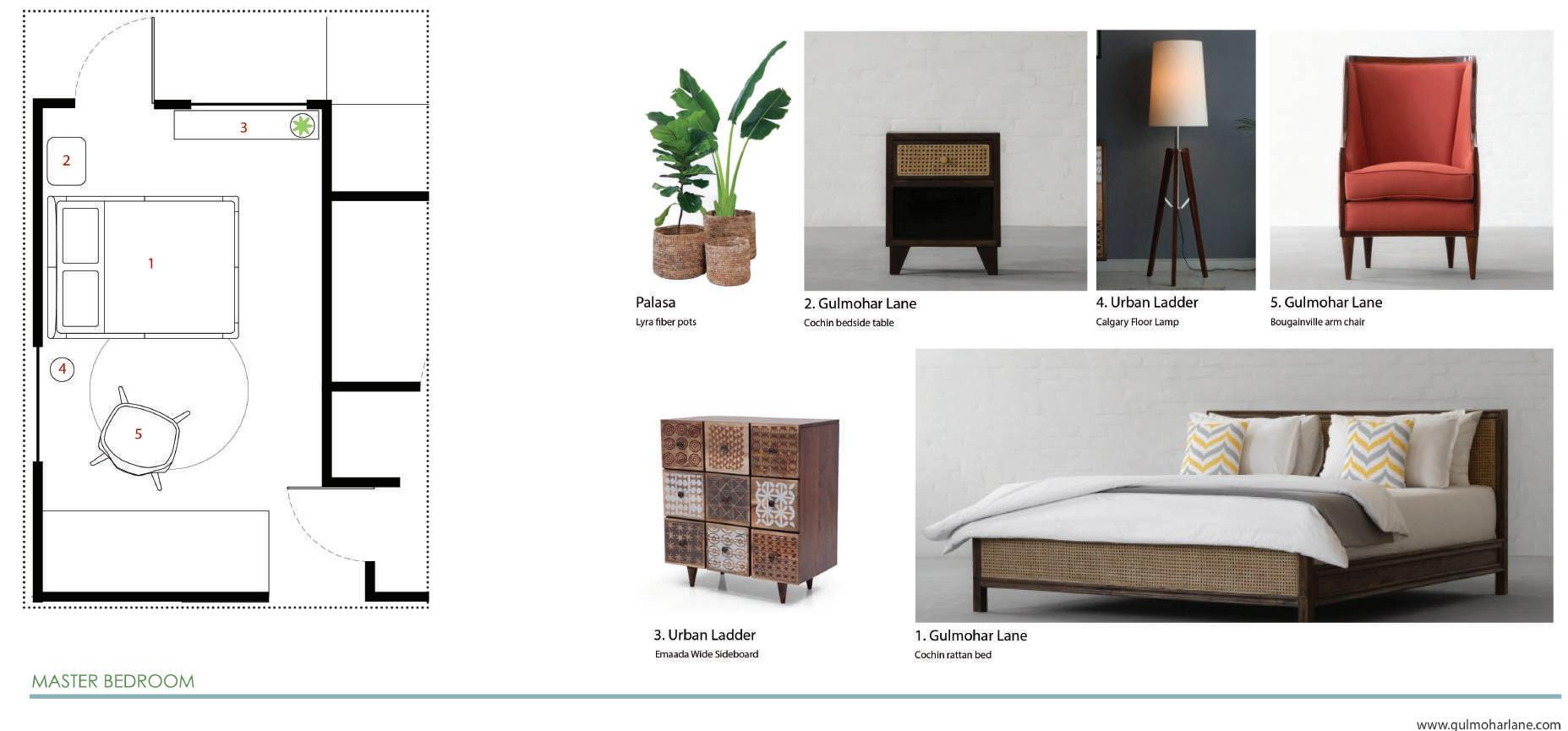

Preliminary section through the residence
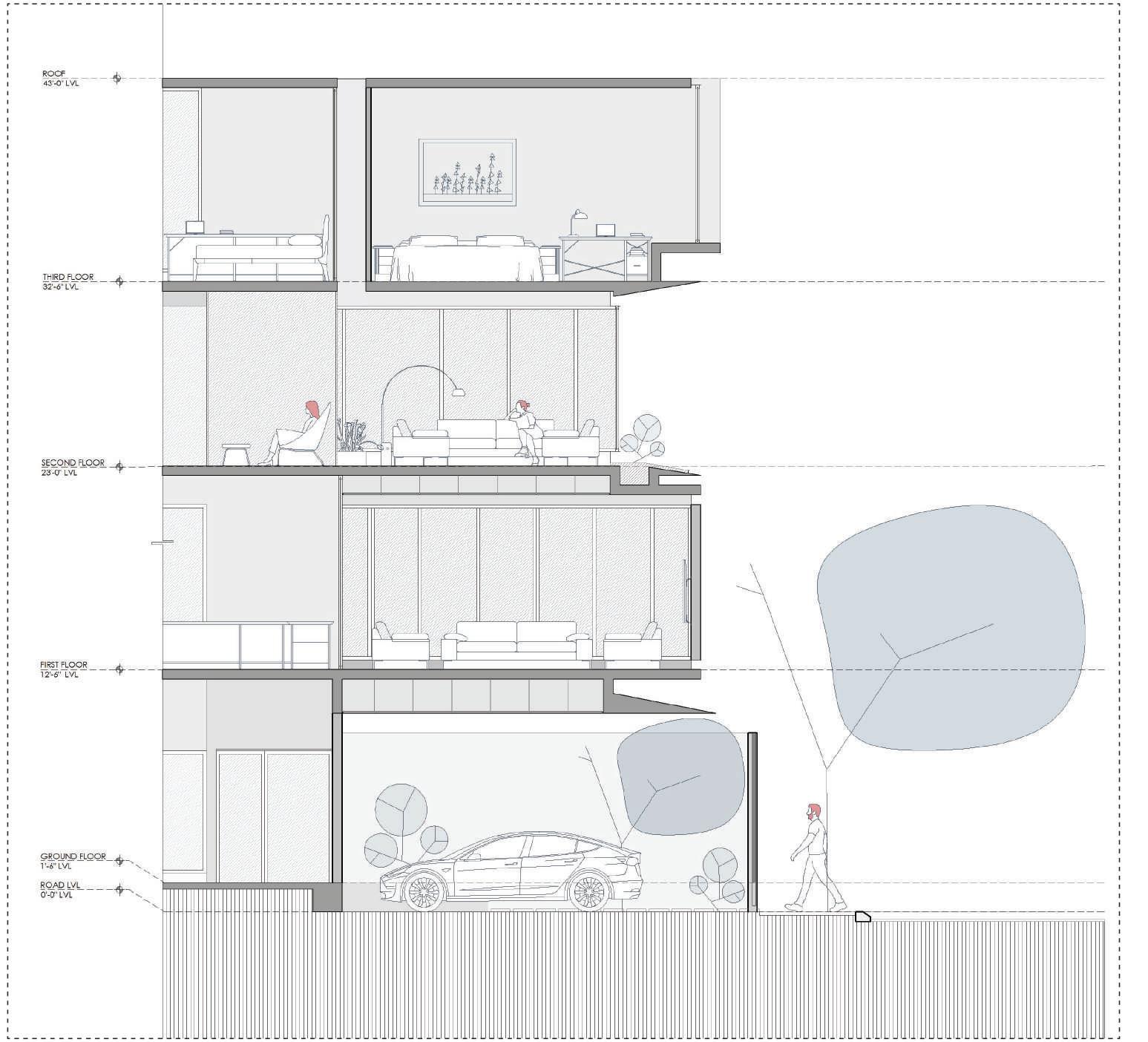
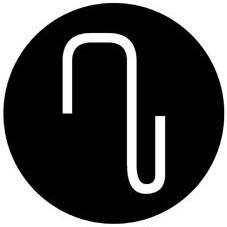
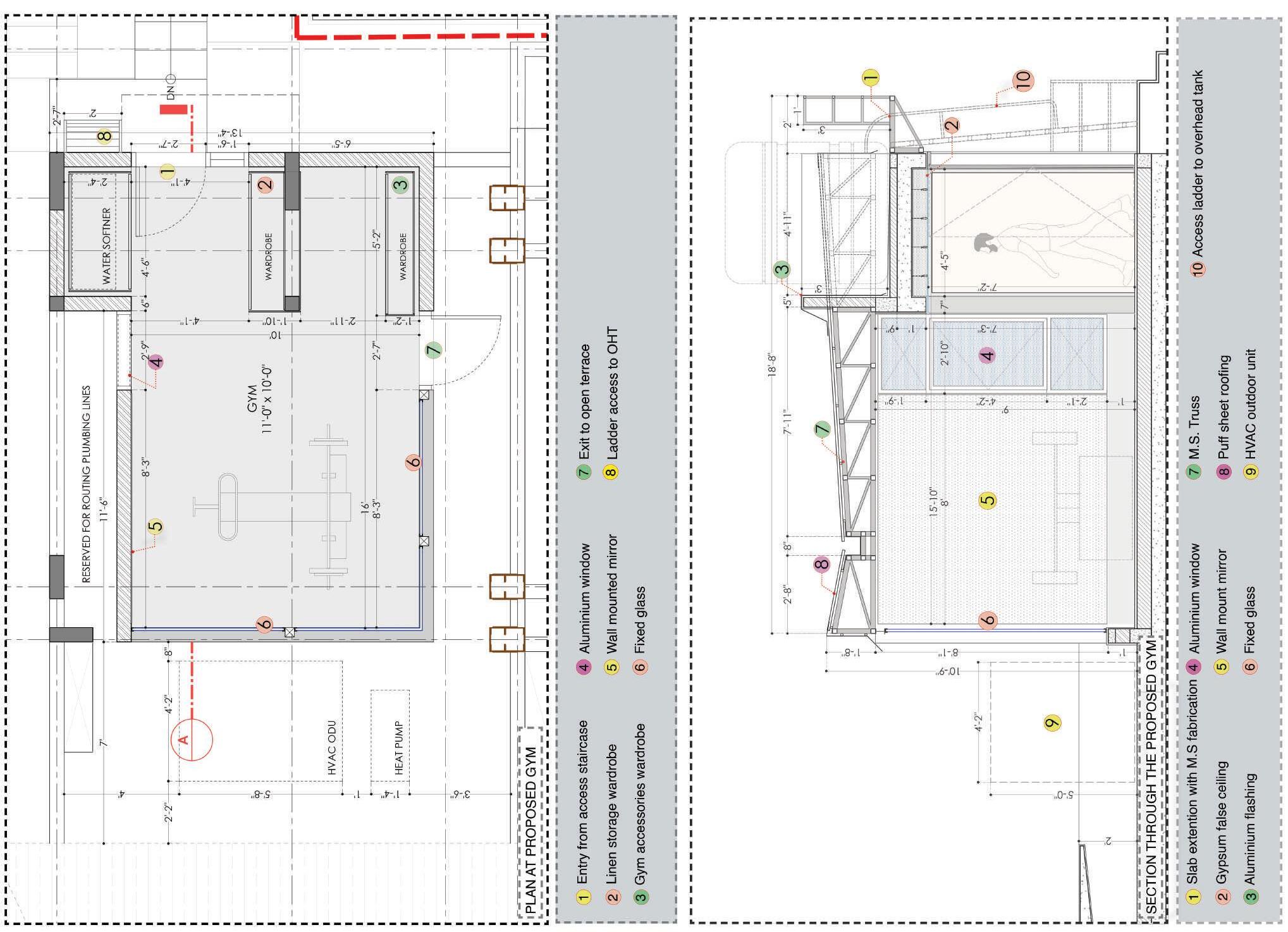
Miscellaneous
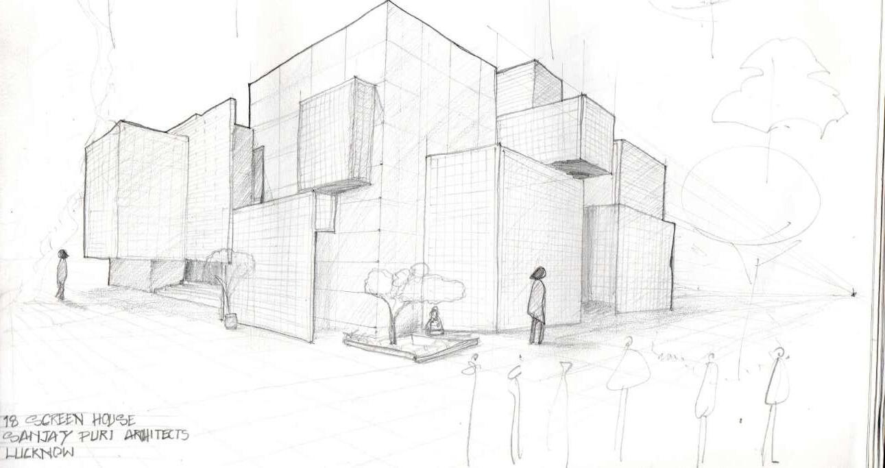
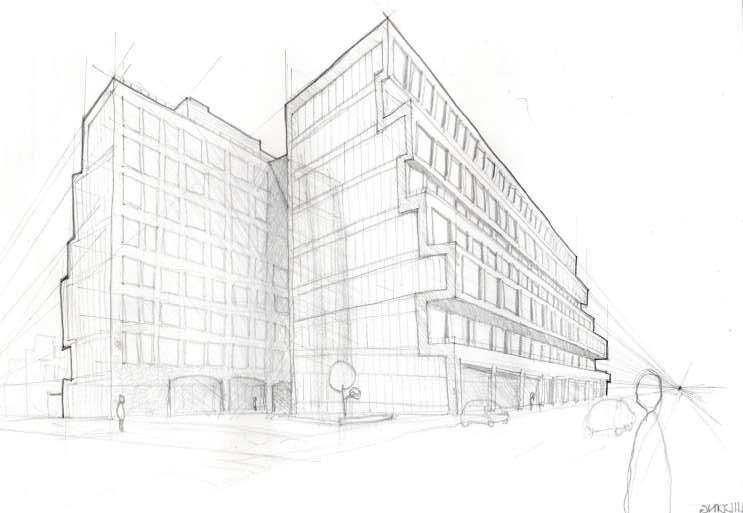
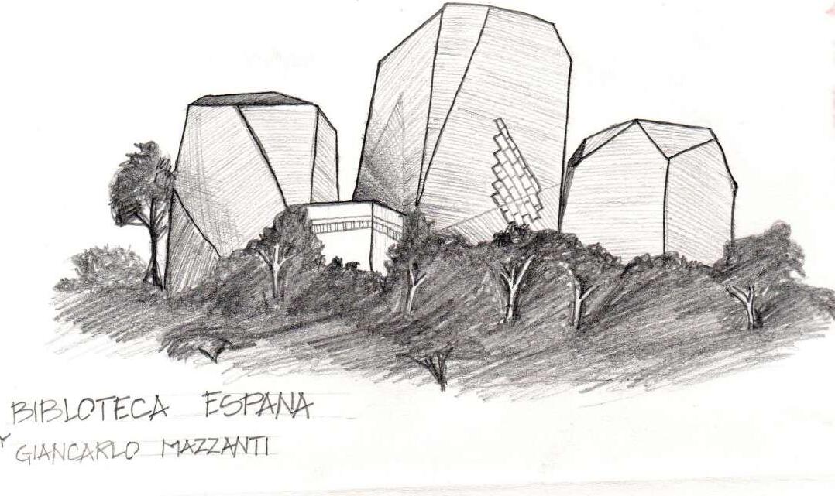
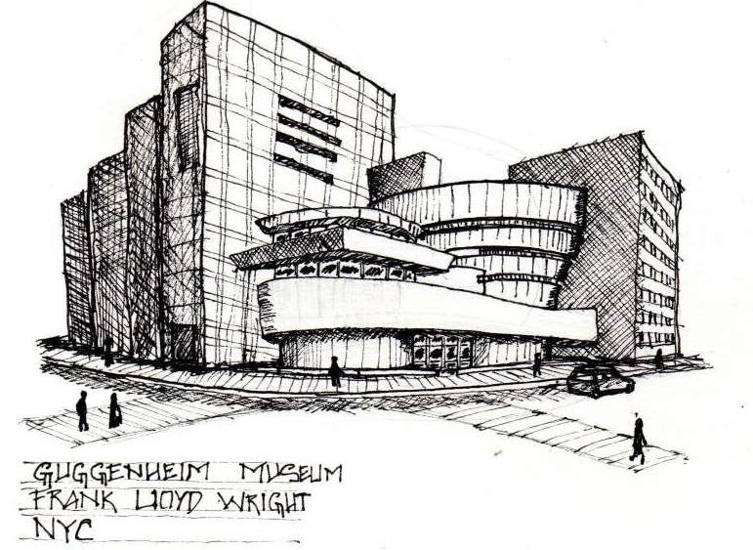
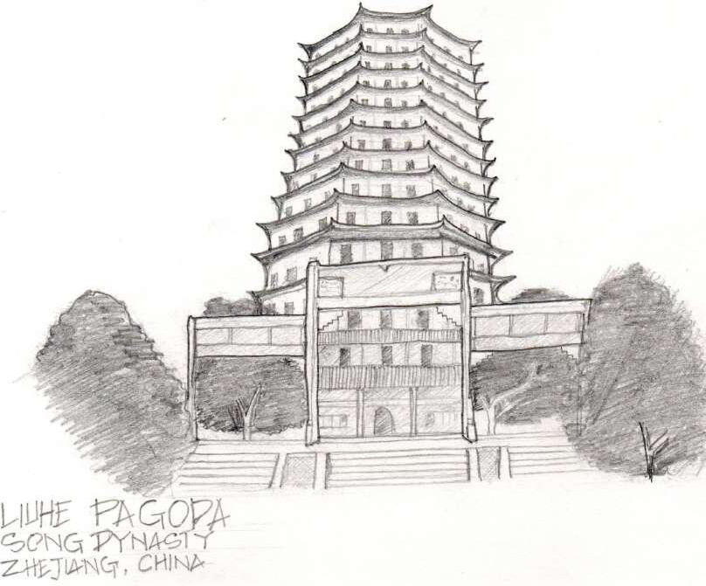
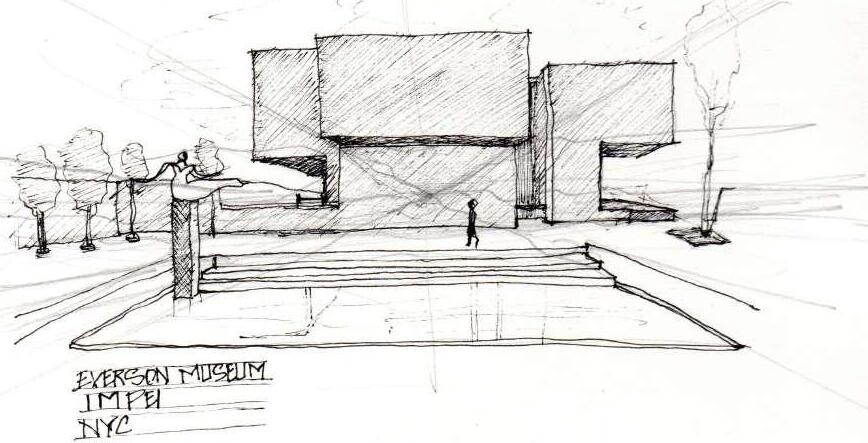
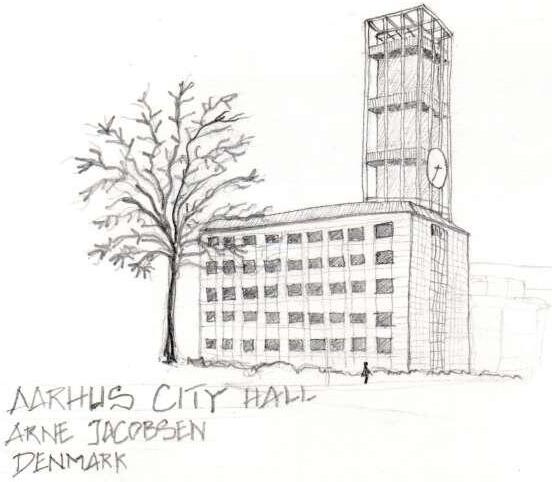
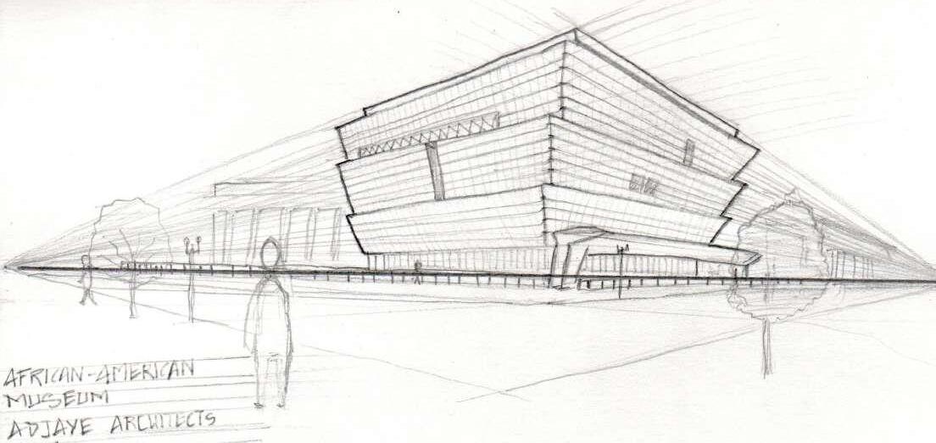
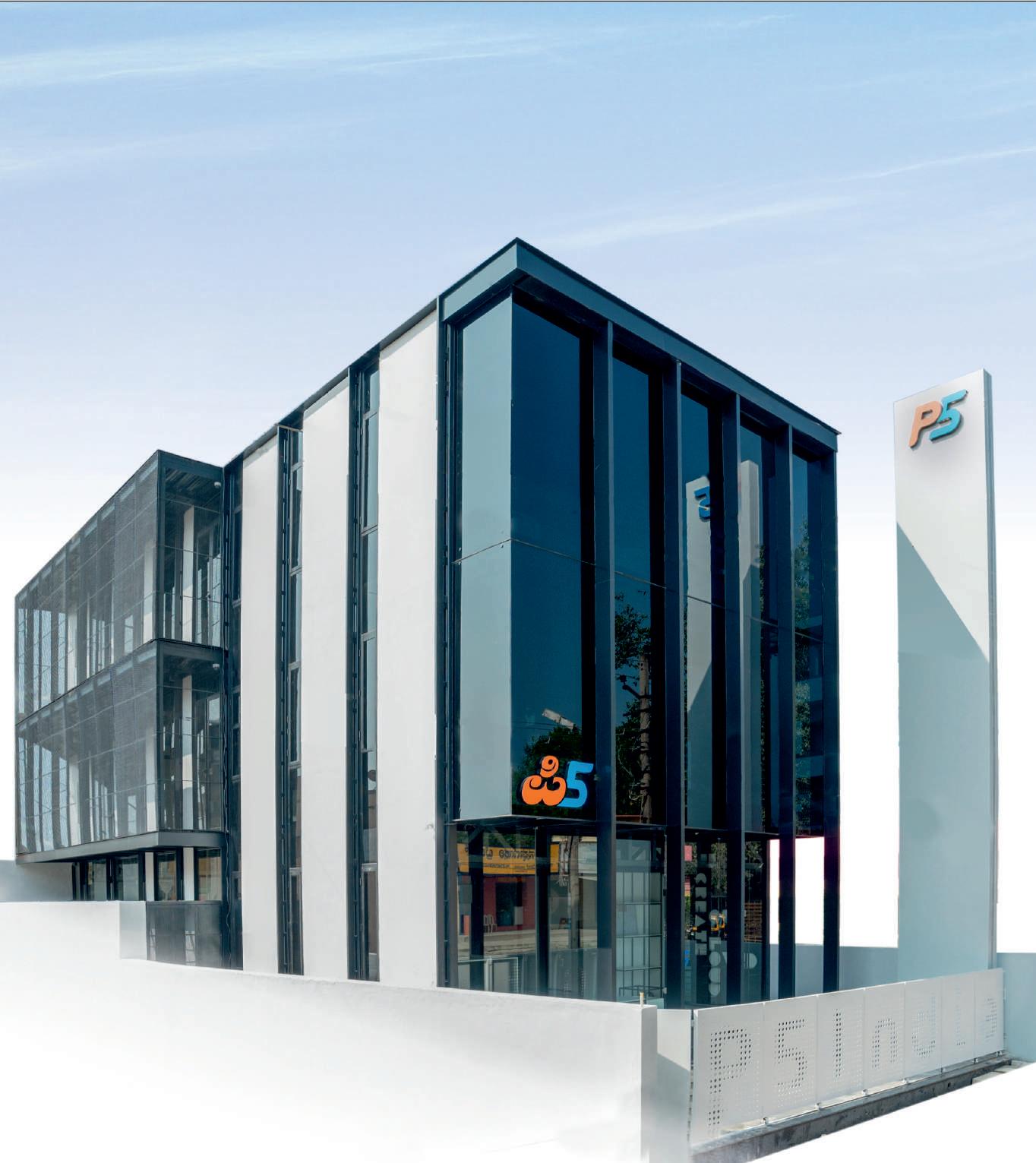
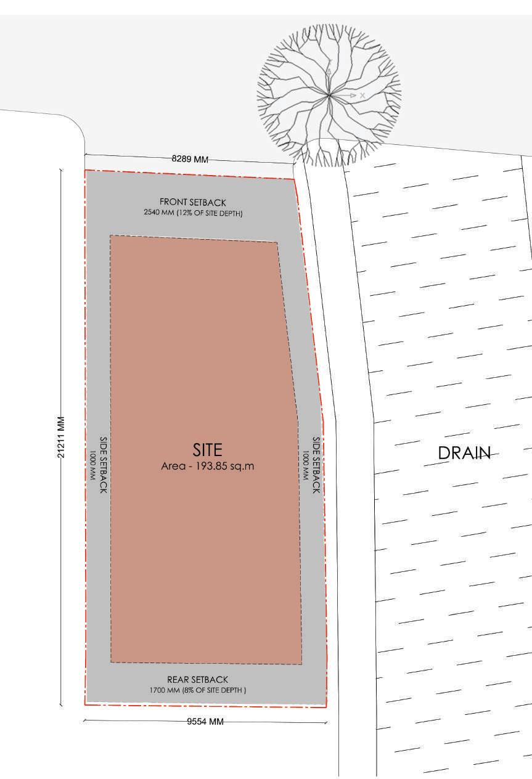
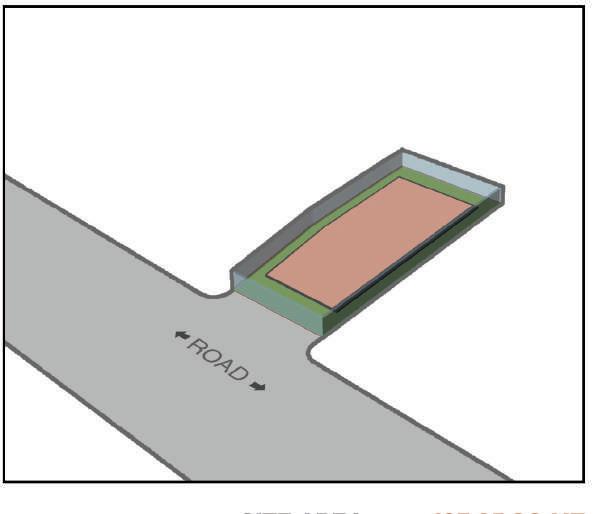

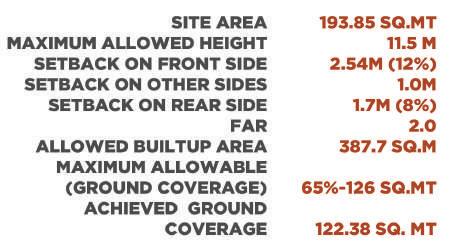
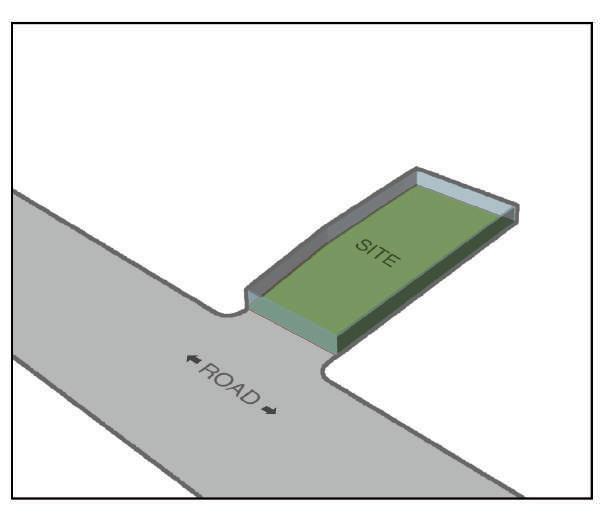
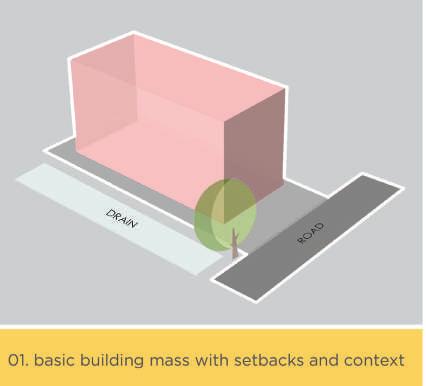
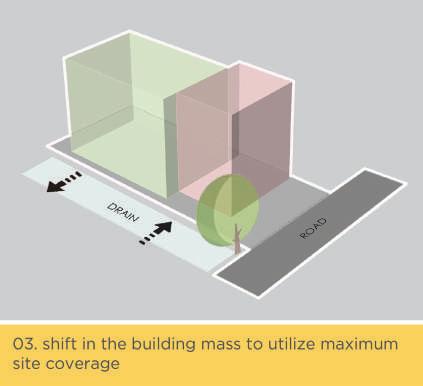
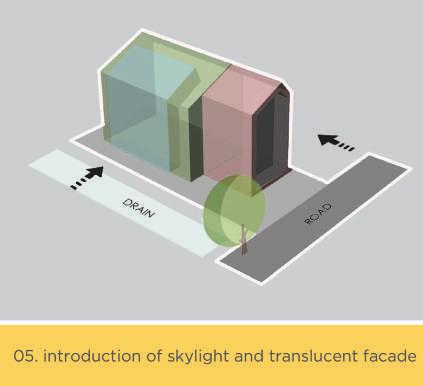
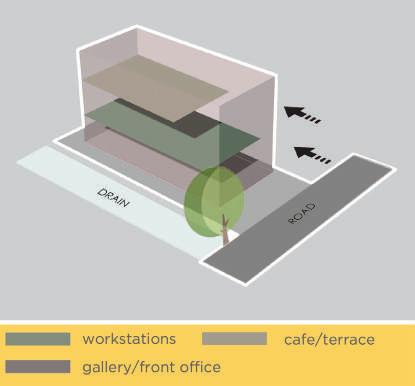
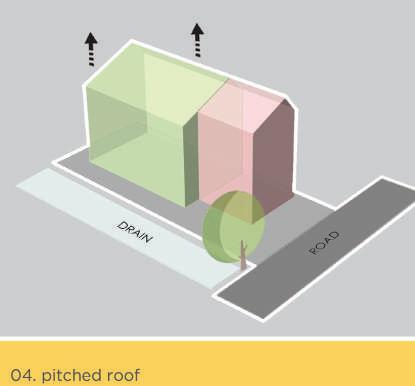
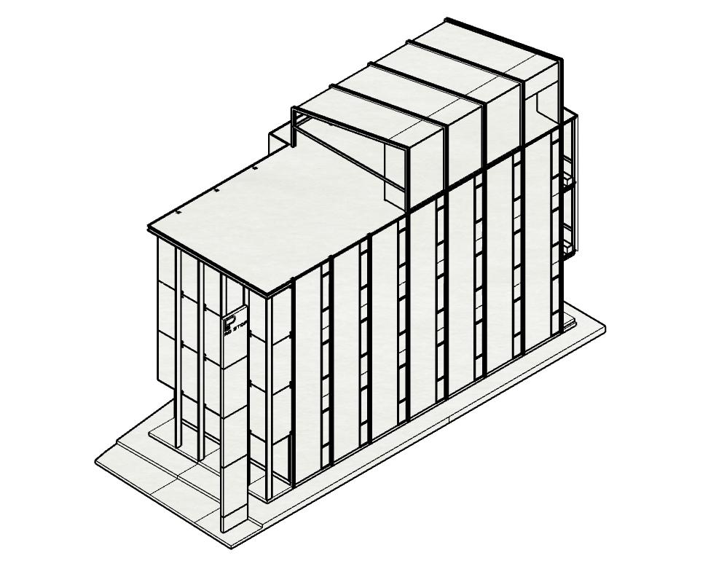
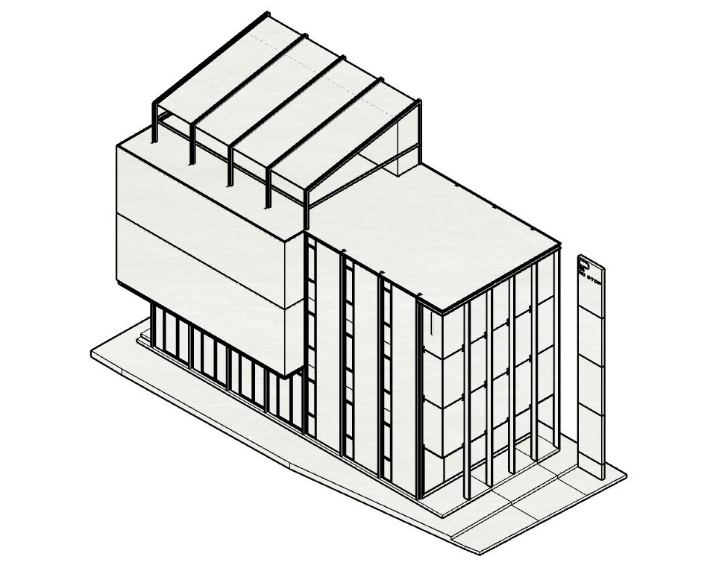
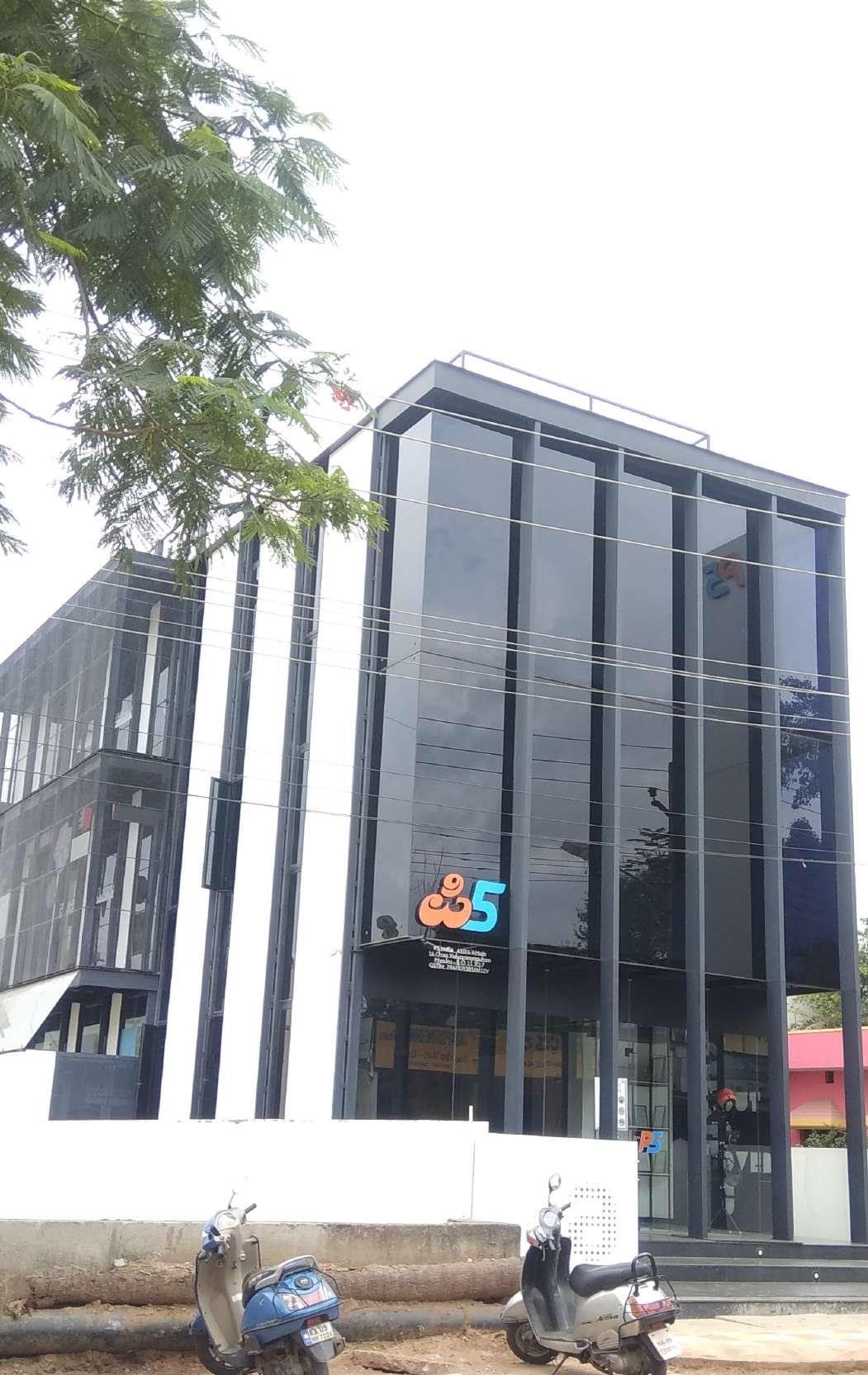
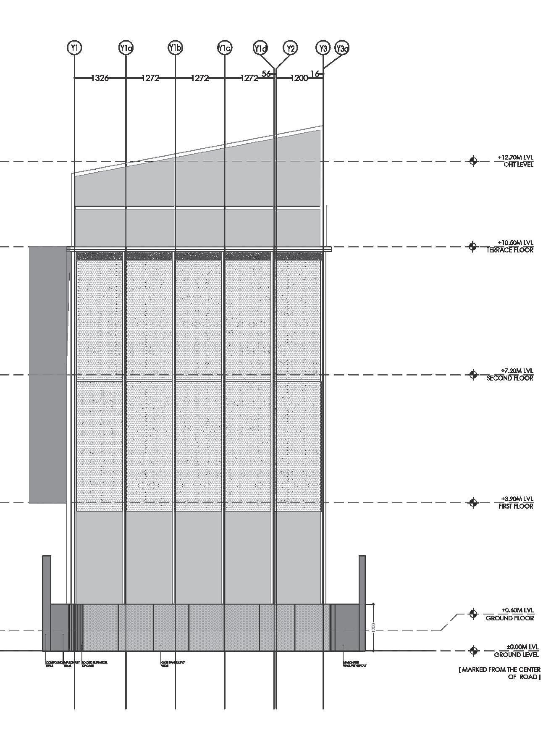
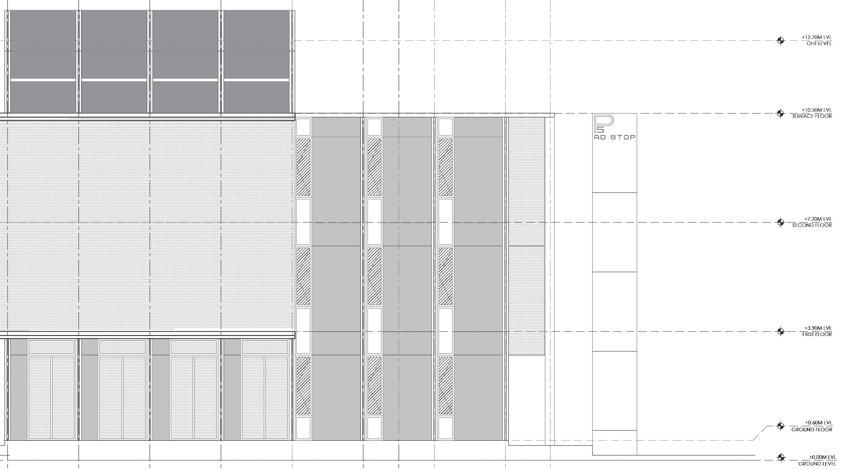
Longitudinal section - second floor second floor plan

Longitudinal section - first floor first floor plan


Longitudinal section - ground floor ground floor plan
