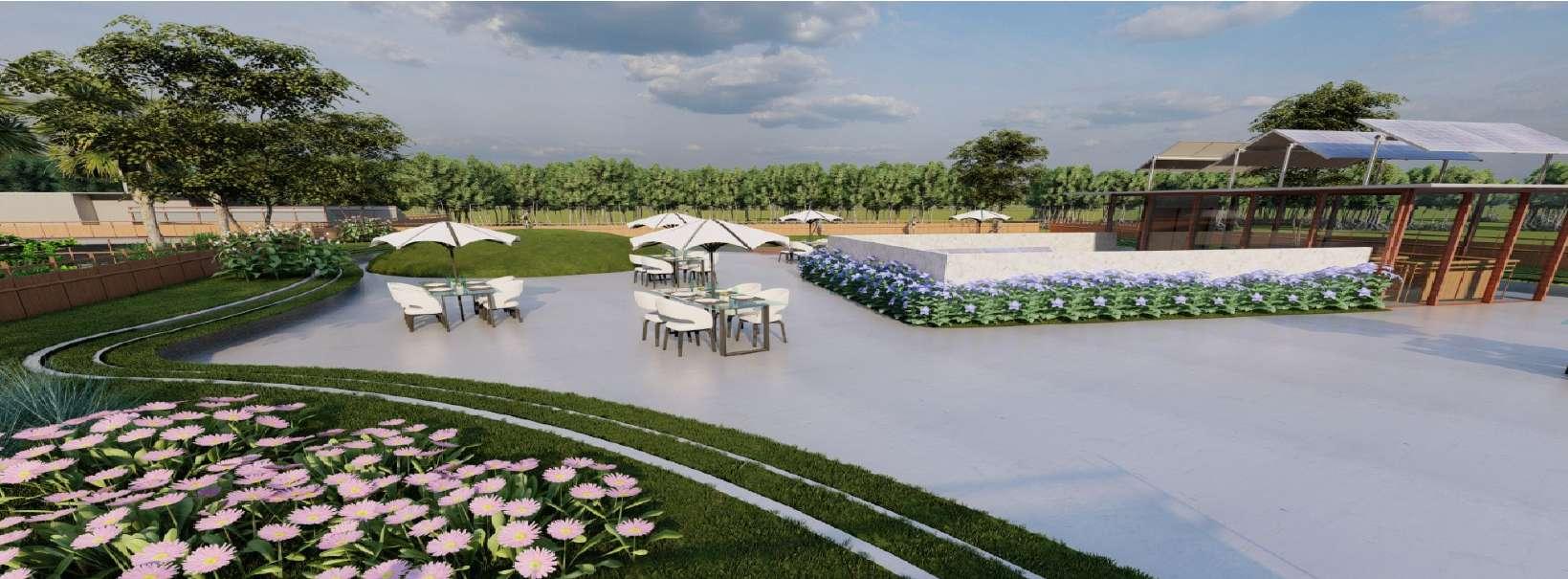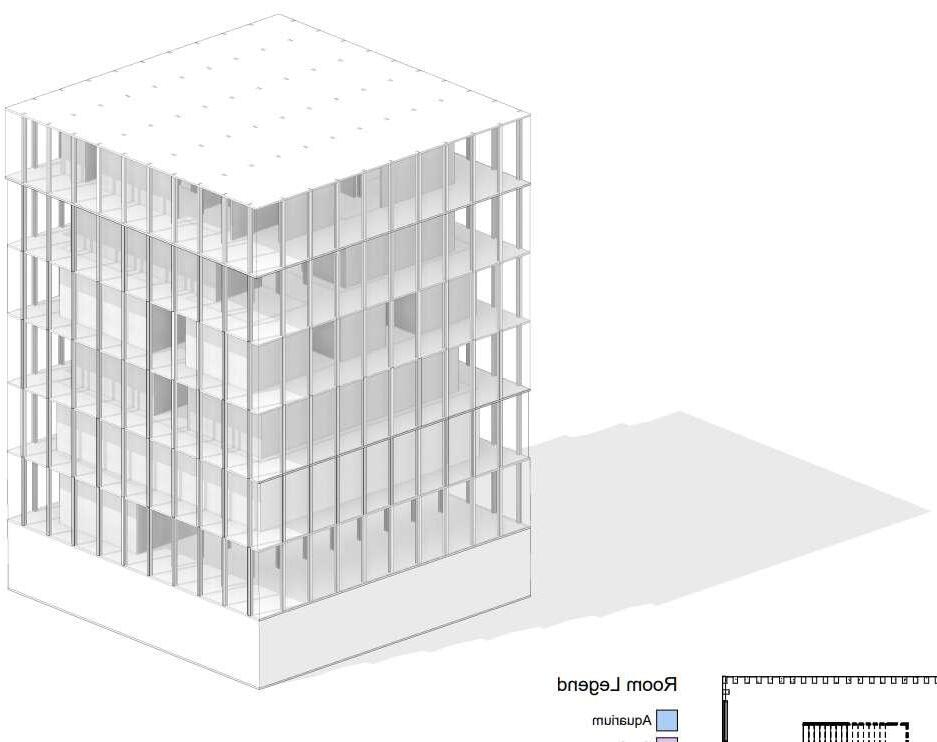
2 minute read
PAOLA CABELLO
ARCHITECTURAL PORTFOLIO
About Me
Advertisement
My name is Paola Cabello and I am an Architecture student at FIU graduating with my Master’s Degree in Spring 2023. I am a Hispanic-American that is passionate about the arts and have plans to open a firm in residential homes and real-estate when I gain my architecture license. Most of my works derive from the natural world and sustainable practices, and I can’t wait to incorporate more functional and contemporary designs to our developing society.
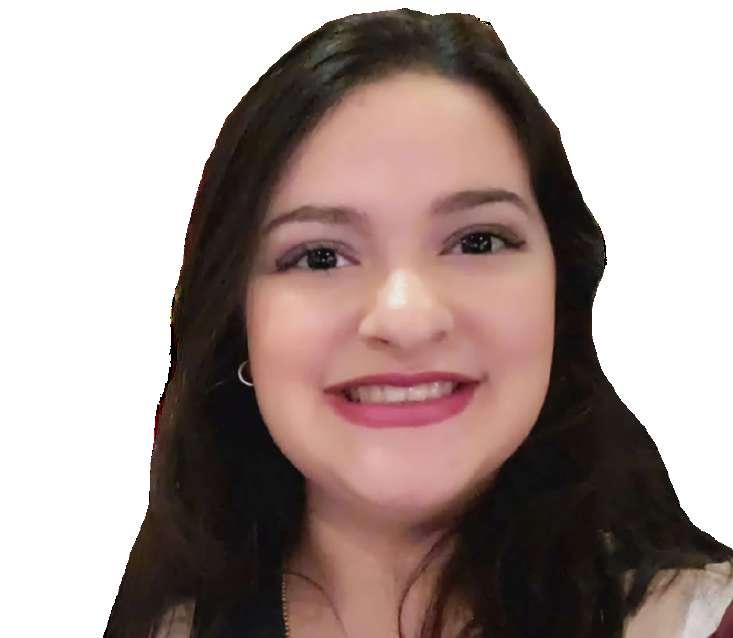
CONTACT INFO
Work E-mail: pcabe004@fiu.edu
Personal E-mail: pcabe004@gmail.com
Phone Number: (305) 910 - 7744
SOFTWARES KNOWN
SKILLS
PHOTOGRAPHY
SITE RESEARCH/ ANALYSIS
MODEL MAKING
SUSTAINABLE DESIGN
LANGUAGES
WORK EXPERIENCE/ACTIVITIES
2015-2020


OFFICE ASSISTANT/CLASS INSTRUCTOR - AMERICAN INTERNATIONAL DRIVING AND TRAFFIC SCHOOL
2018
EDUCATION& AWARDS
2020
ENGLISH SPANISH
DREAM IN GREEN CHALLENGE COMPETITION - FIRST PLACE WINNER
2022
ARCHITECTURE IN BARCELONA - BARCELONA, SPAIN STUDY ABROAD
2018 - 2023
FLORIDA INTERNATIONAL UNIVERSITY - MASTERS IN ARCHITECTURE
OFFICE AID/ASSISTANT - CORAL REEF SENIOR HIGH SCHOOL
2016 & 2020
LEARNING CENTER & HIGH SCHOOL
EDUCATOR/MENTOR VOLUNTEER - MINI DAYCARE
LEARNING CENTER & CORAL REEF SENIOR HIGH SCHOOL

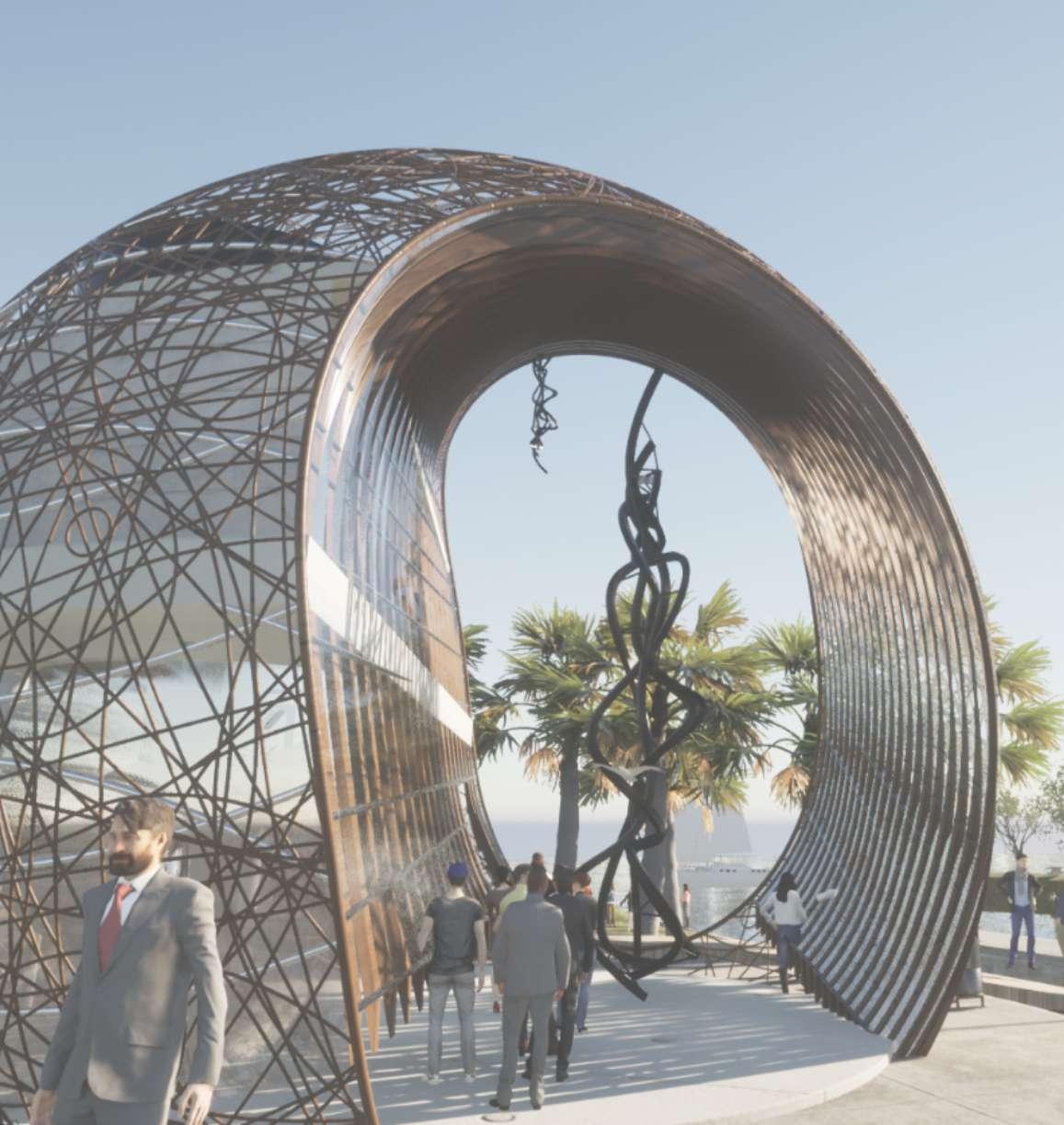
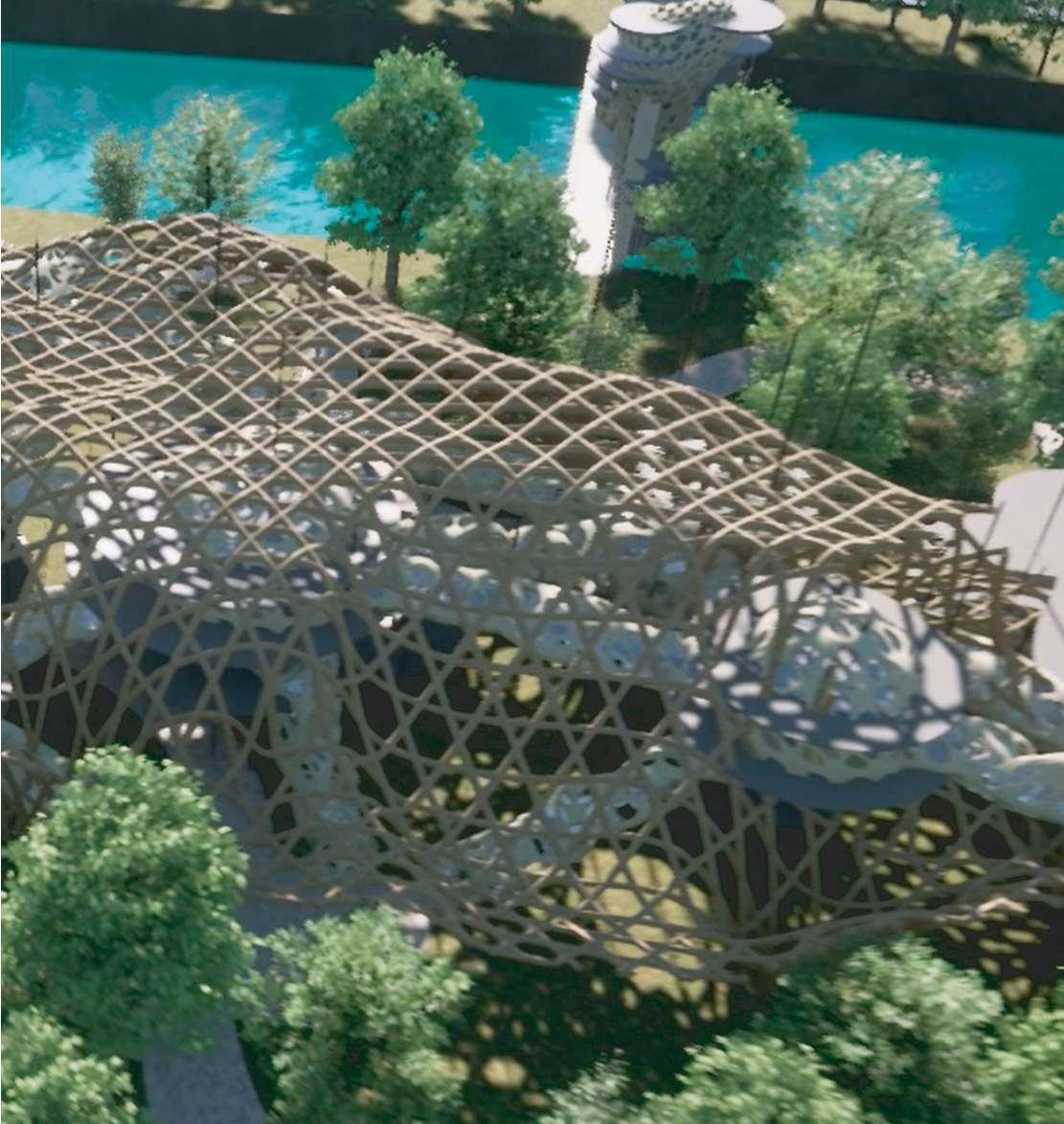
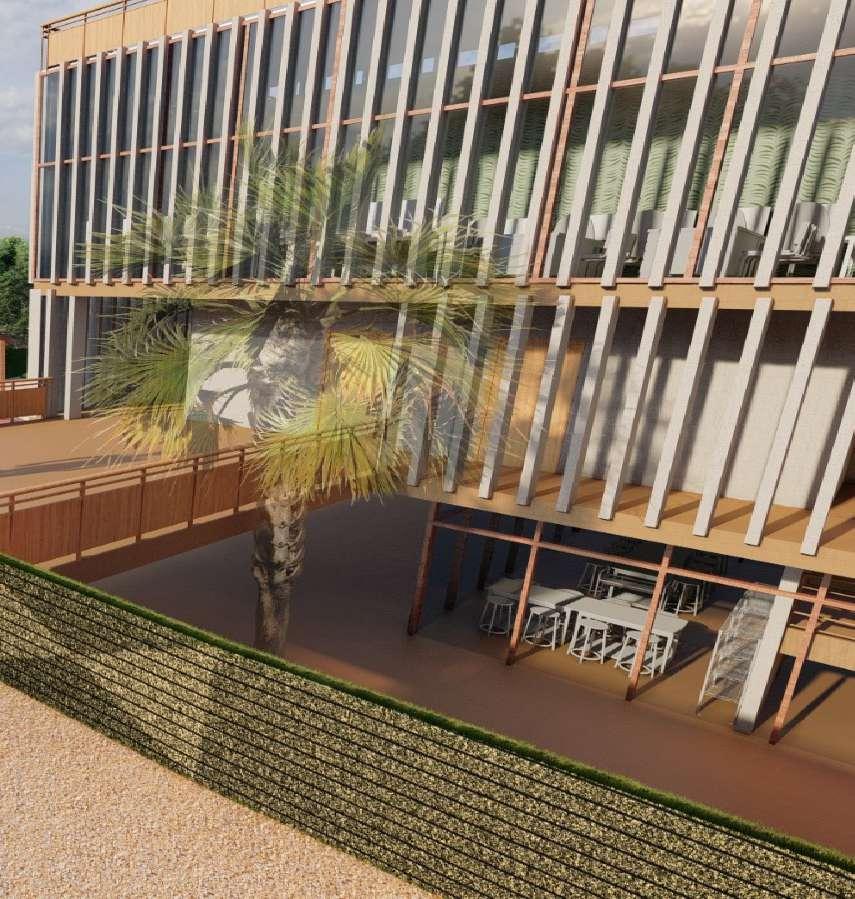

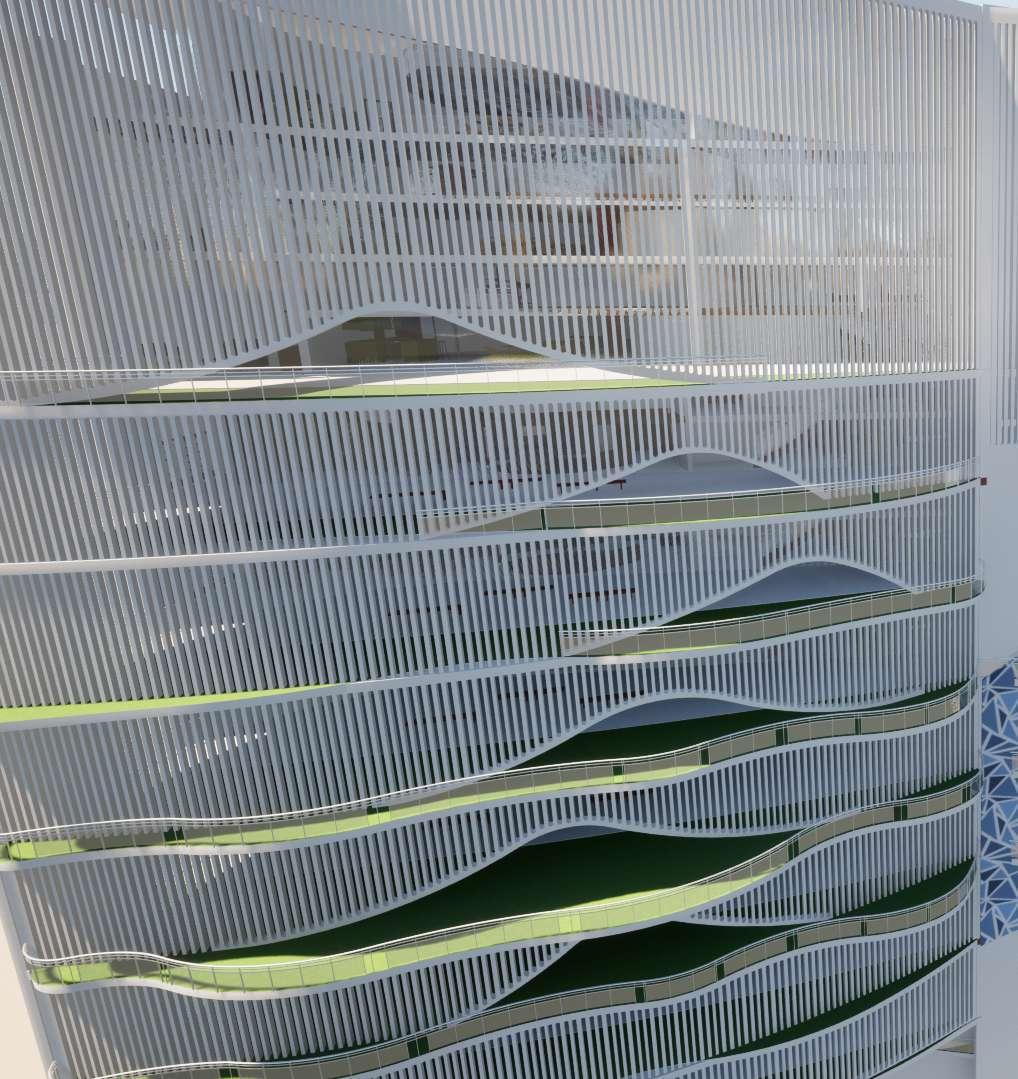
Snowden’s Dam is an abandoned site neighboring the Deering Estate, which is known for its rich Miami History and thriving ecosystems. It is premeditated that several species will cease to exist due to a collapse in the food chain as an after-effect of sea-level rise. This project utilizes design methods to sustain all walks of life, thus eliminating the gap between humans and nature. The structure welcomes all species from the air, land, and sea to live in a controlled ecosystem to regulate the food chain. The structure repuposes the dam for structural stability while inviting other organisms with its static coral design.
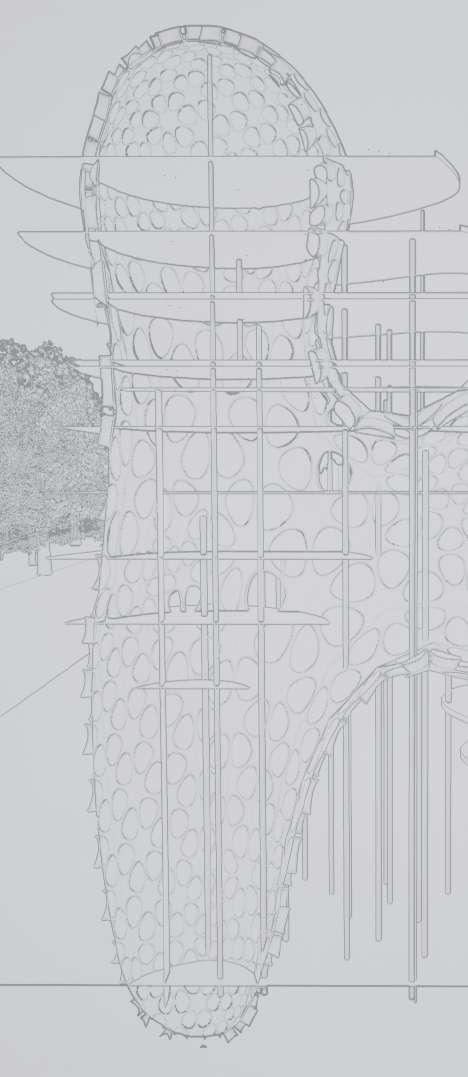



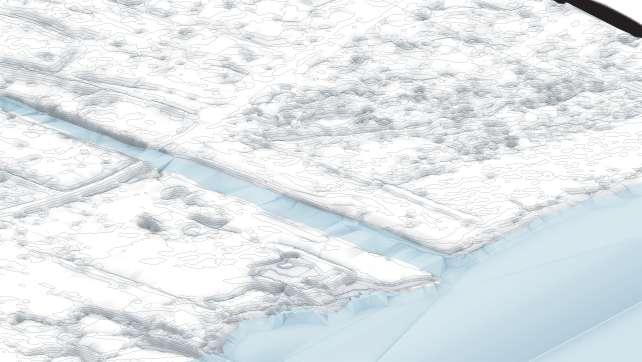
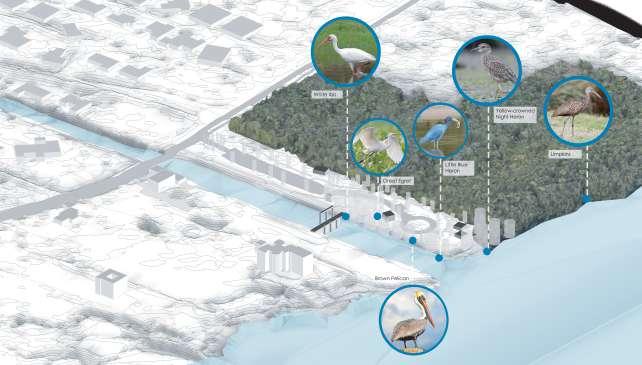
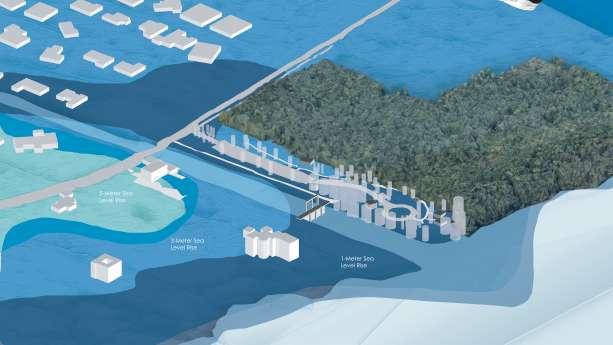
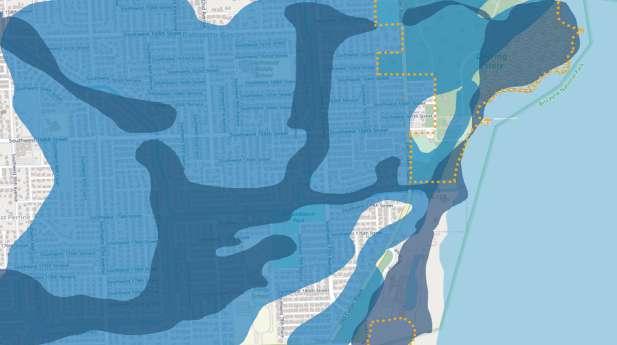
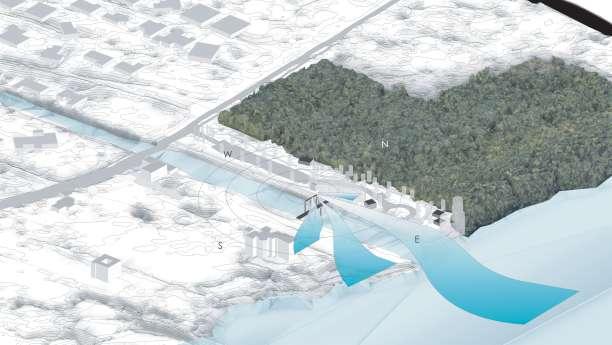
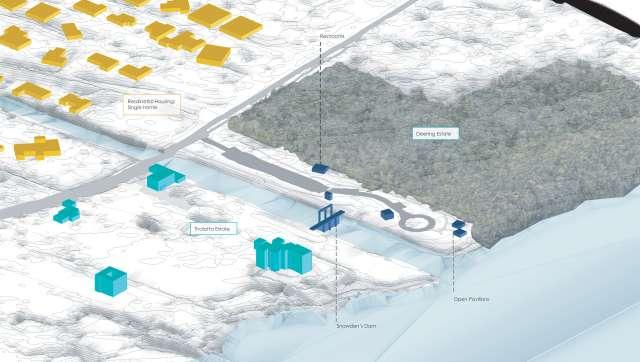

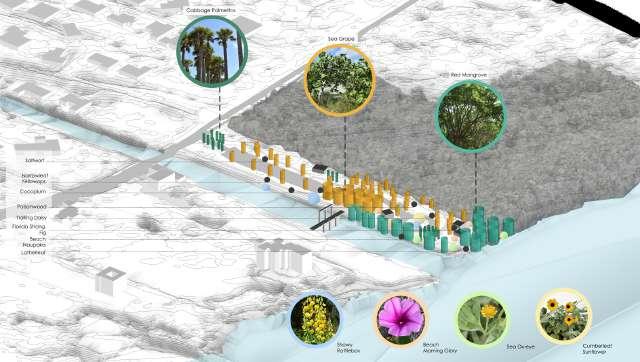
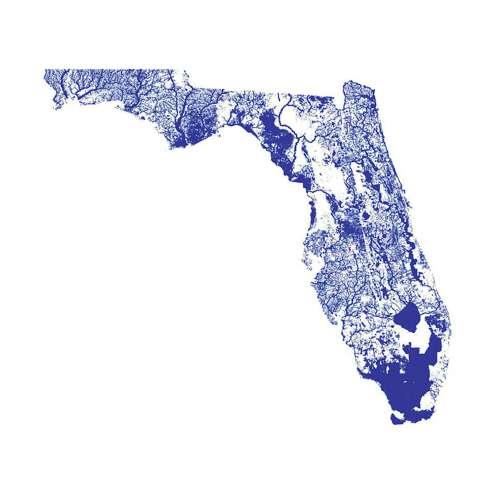
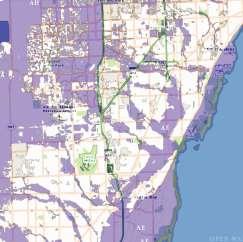
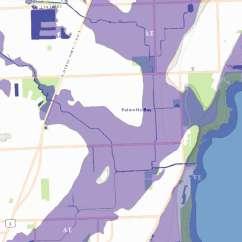

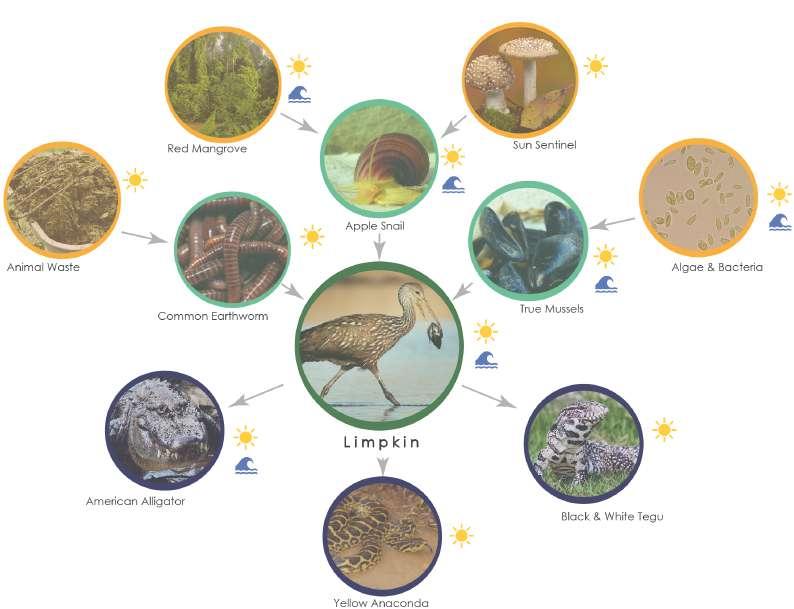
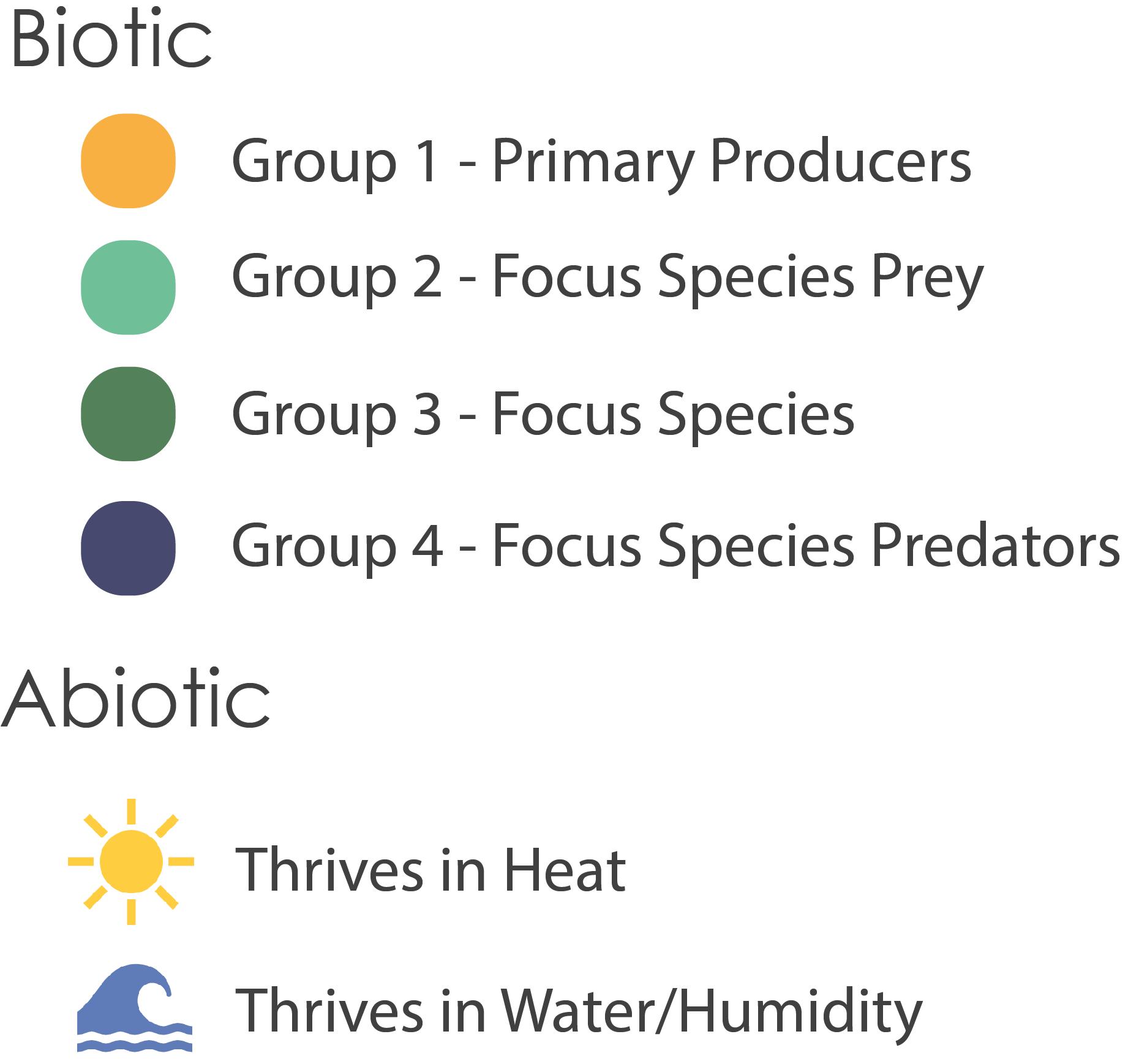

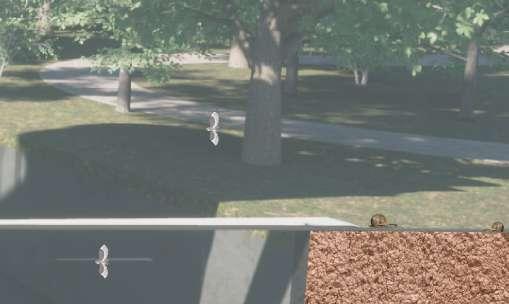

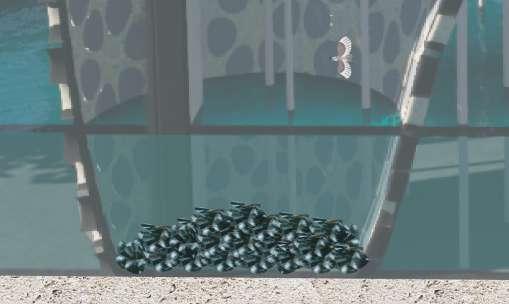
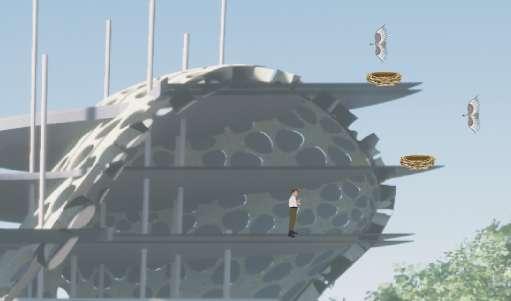
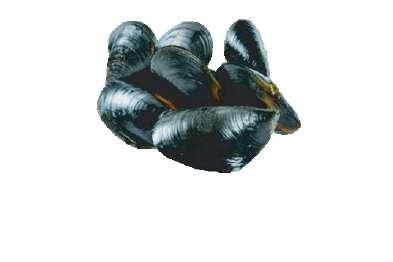
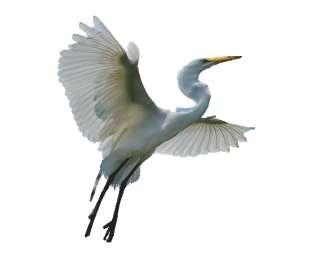
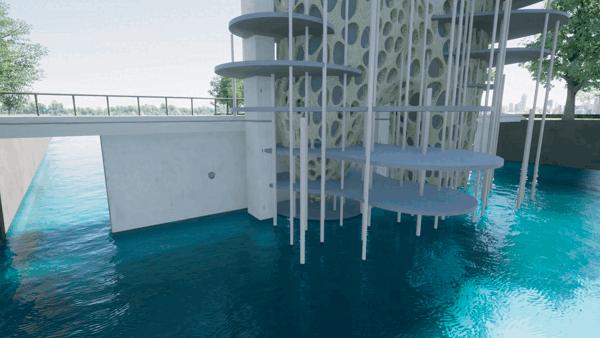
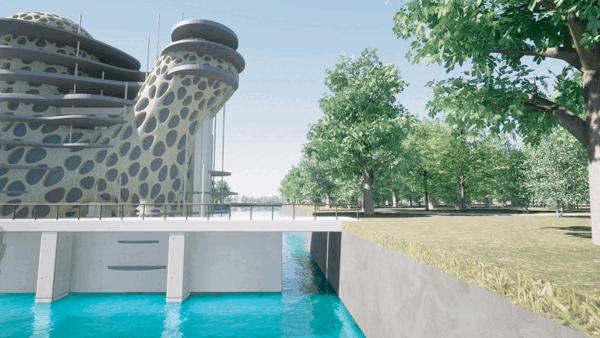
The Artist House is a project existing within Snowden’s Dam that was designed to encourage private nesting for endangered bird species while simultaneously allowing the resident to observe and study them without causing a disturbance. The artist house encourages the ideal of all beings coexisting within a shared space as all species thrive in unison. The target audience mainly consists of artists and researchers seeking the opportunity to observe various Miami bird species in comfortable and sustainable spaces. It does so by using local wood to immitate bird woven nests for natural light pollution and to ease the integration of the local avifauna.
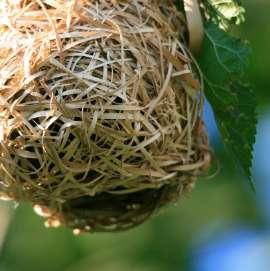

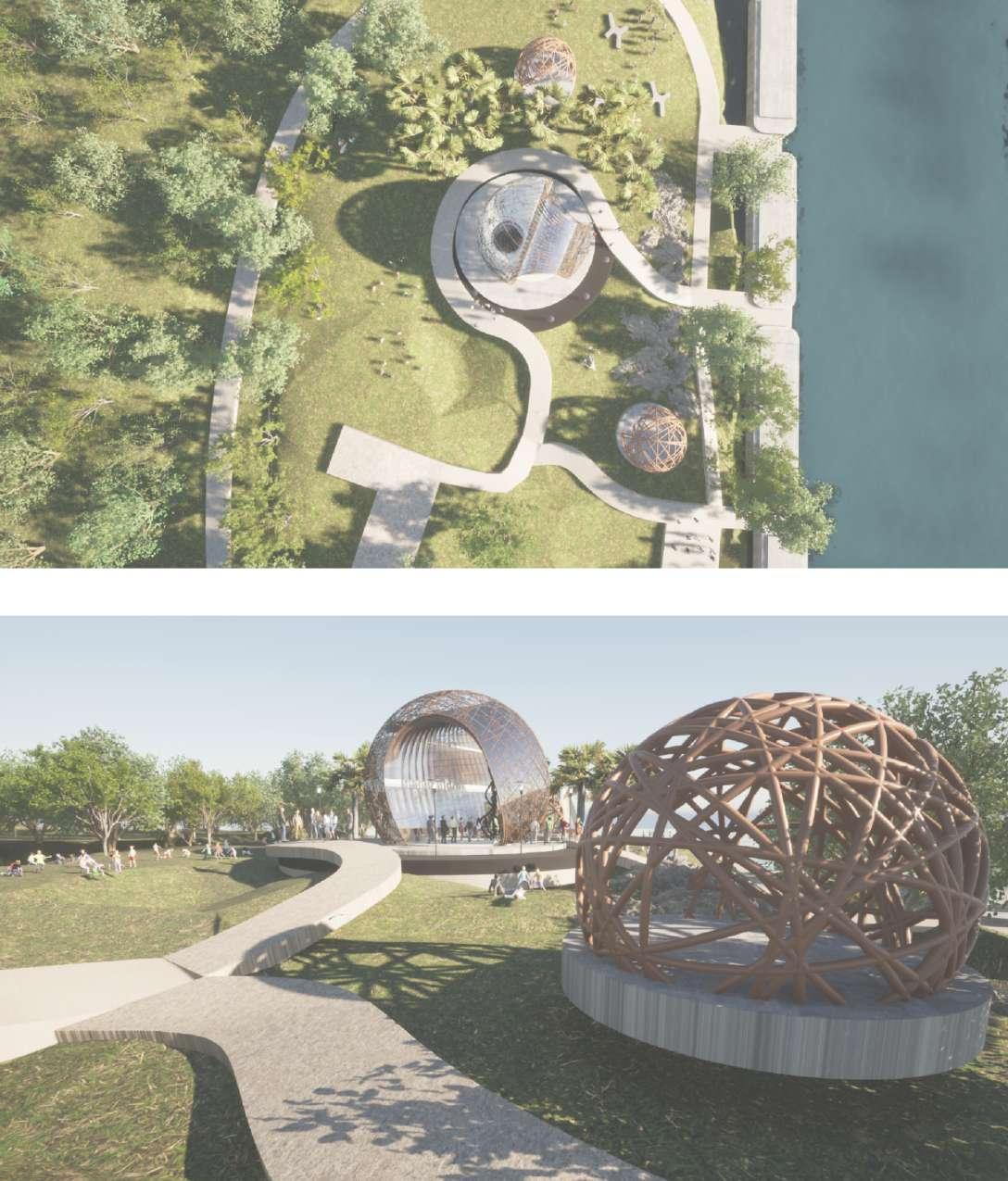
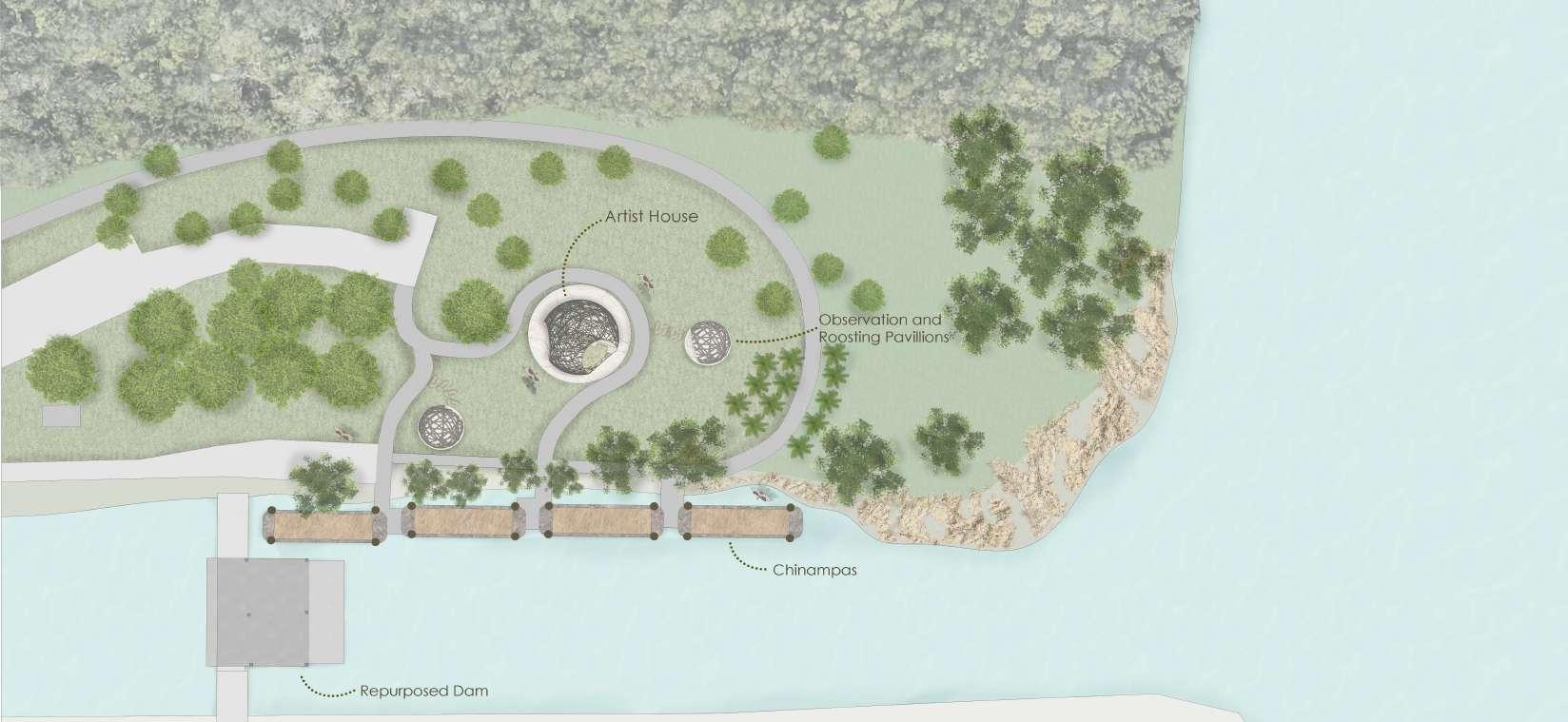

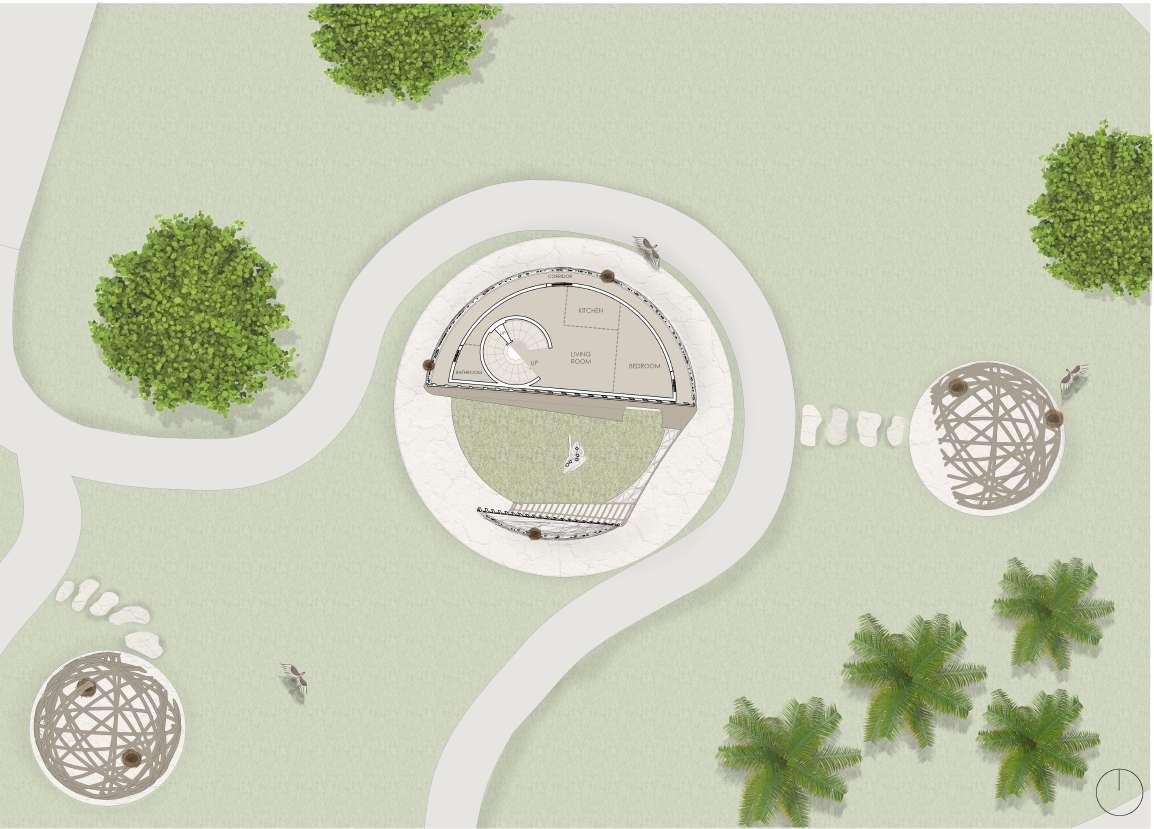
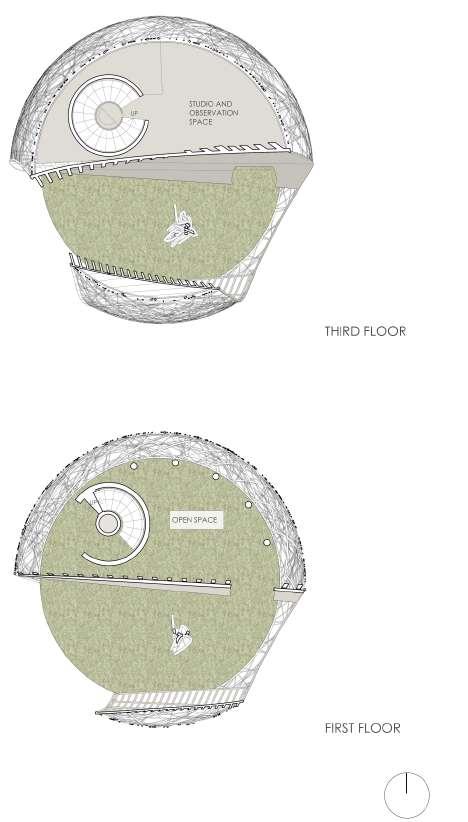
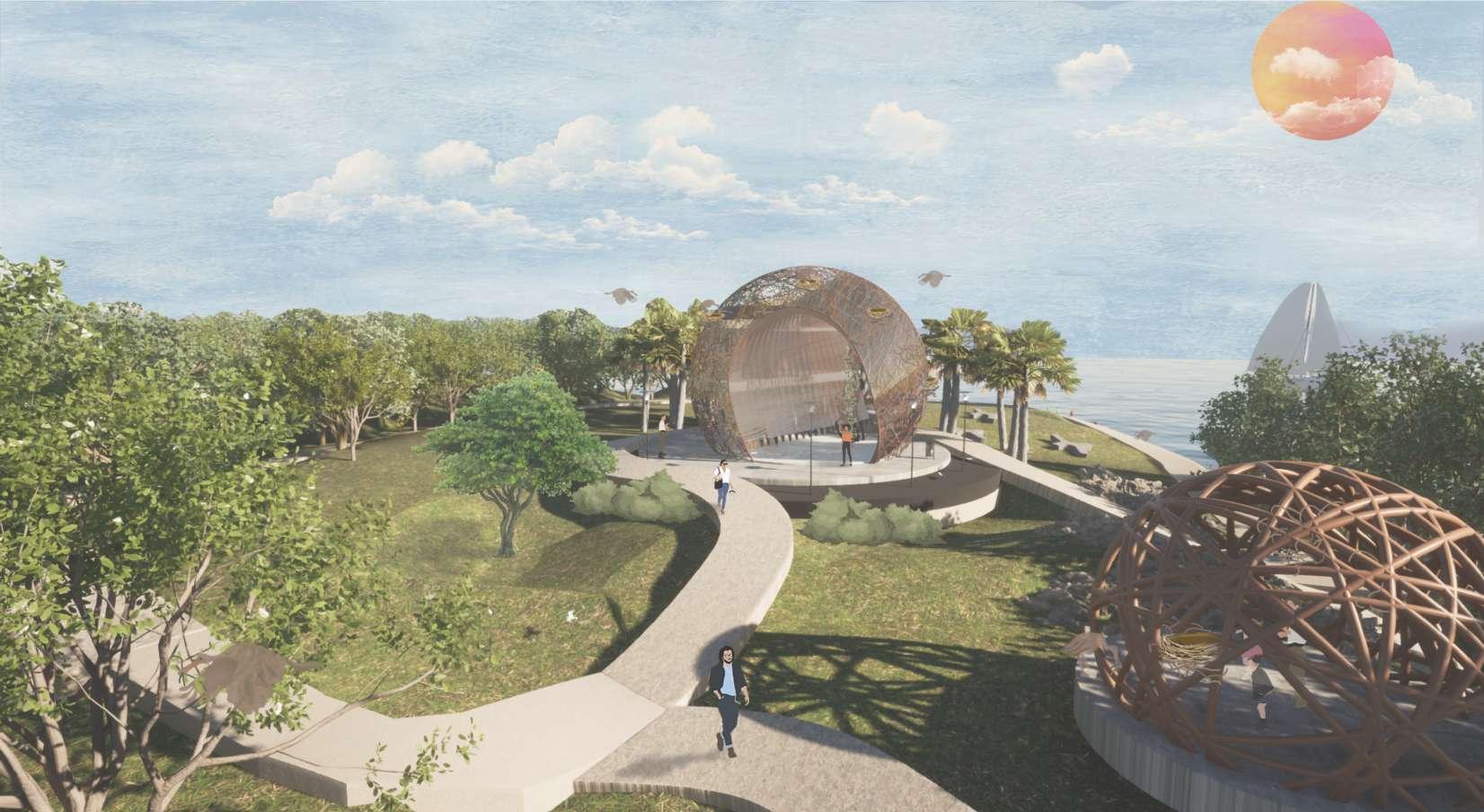

This marketplace proposal is the largest spanning project on Snowden’s Dam. It utilizes the surrounding resources to provide for the community. For instance, the chinampas on site provide nourishment for residing species and produce for locals. This project could educate the nearby schools of how the ecosystem and the food market are connected. It would also provide financial support to fund site maintainance expenses. Its shape and organic structure is meant to immitate the river’s movements while providing shade with local wood. Connecting structures encourage program expansion, wildlife interaction, and flood prevention.
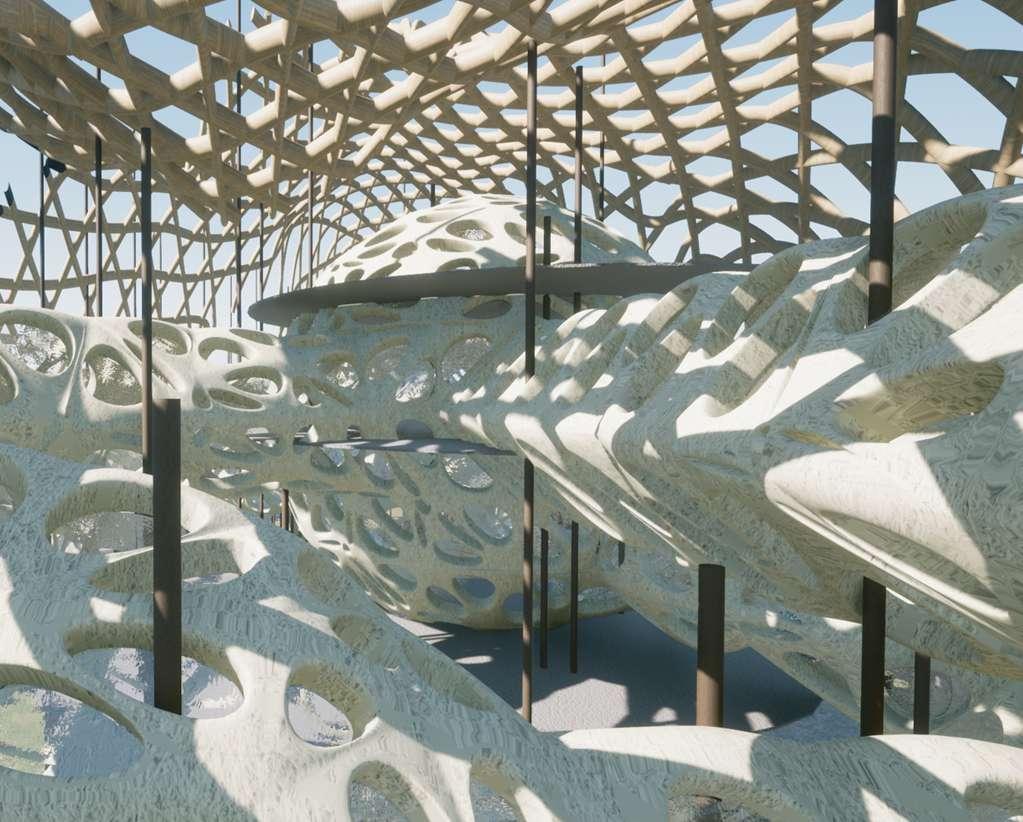


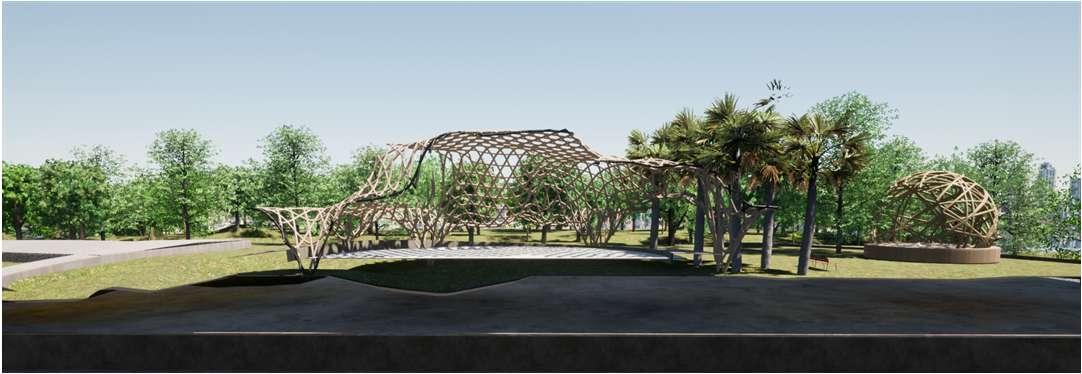
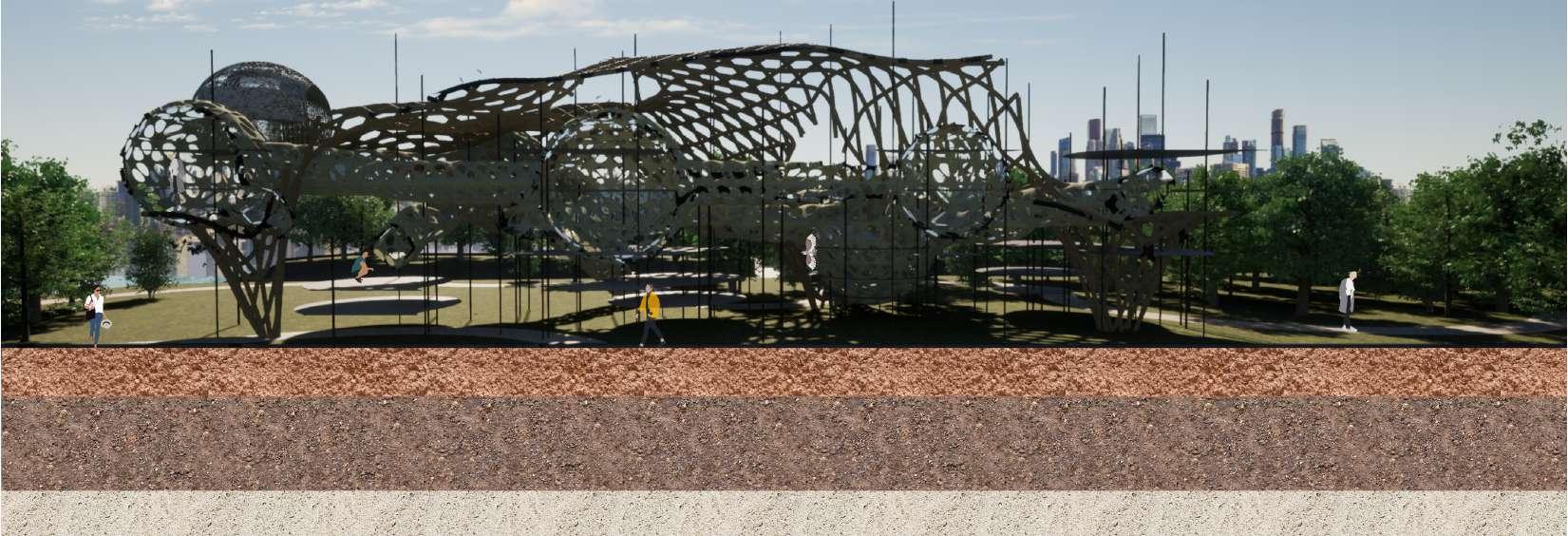
This project coincides with the FIU Study Abroad Program to Barcelona, Spain. The site is located at a local beach where the water pollution levels heavily shift when entering the city. This project is designed to provide marine biologists and students with research opportunities to study the nearby waters. The rigid heat resistant steel is meant to juxtapose the organic textures and forms of the water and sand. The project utilizes openings and louver sytems to regulate solar heat gain and encourage wind ventilation.

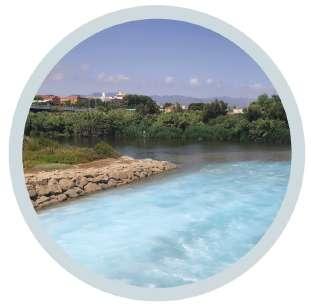
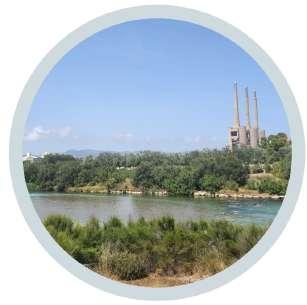
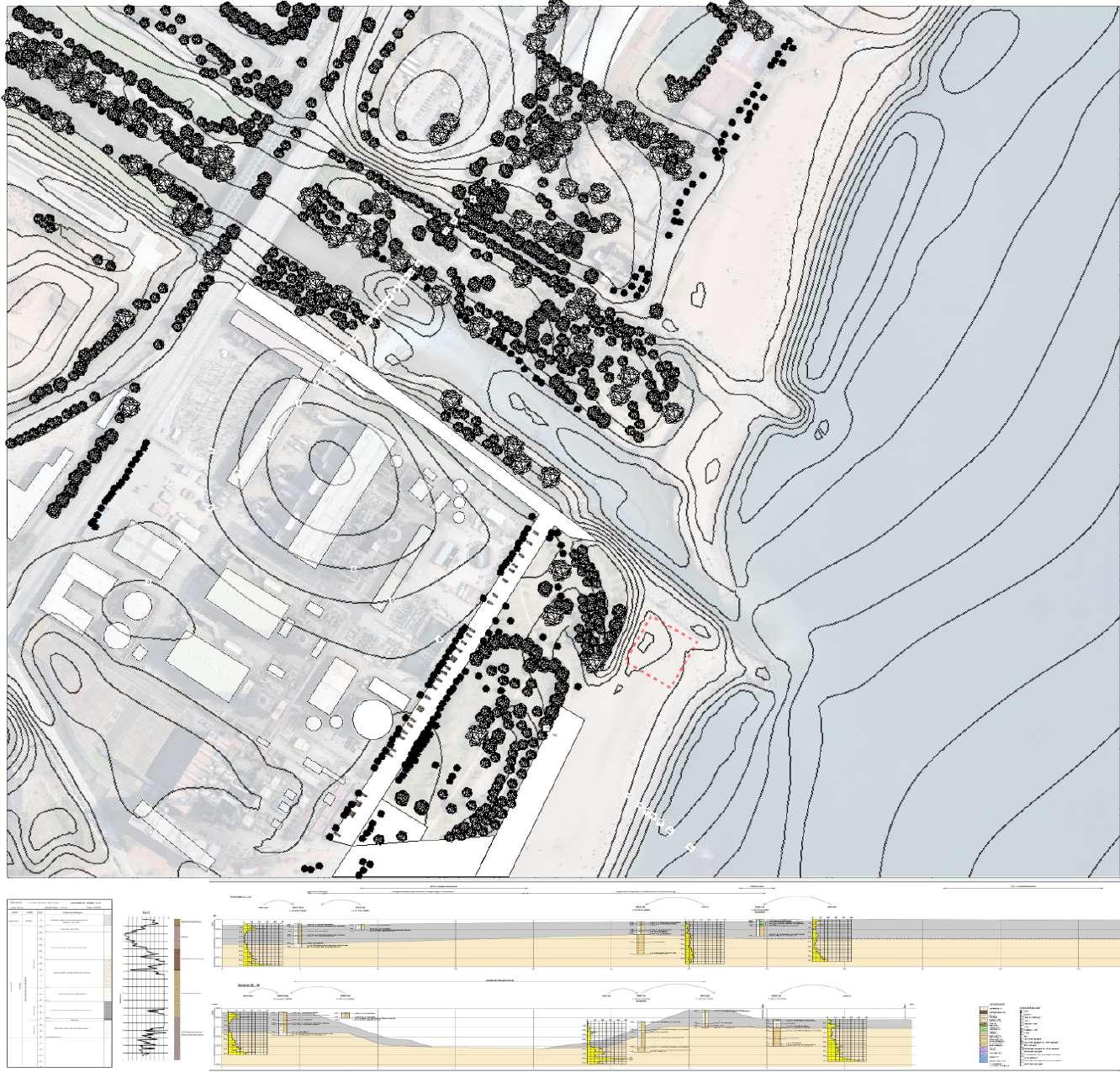
GROUND FLOOR - ENTRANCE & VERTICAL TRAVEL
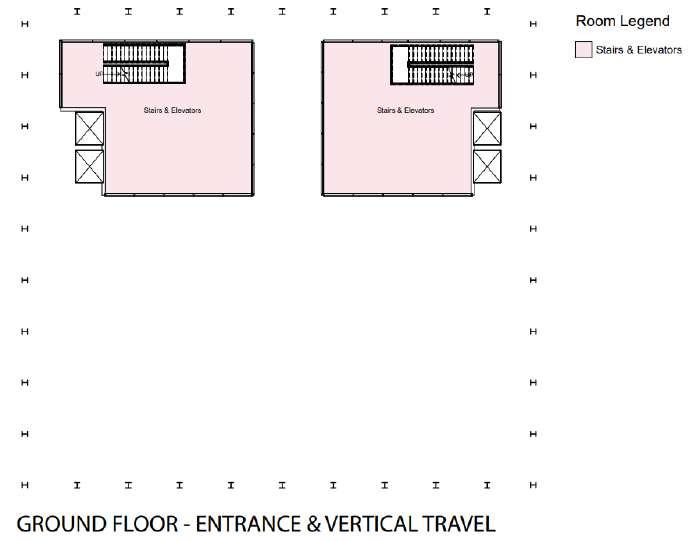

LEVEL 1 - PUBLIC LOBBY
LEVEL 2 - PUBLIC EDUCATIONAL FACILITIES
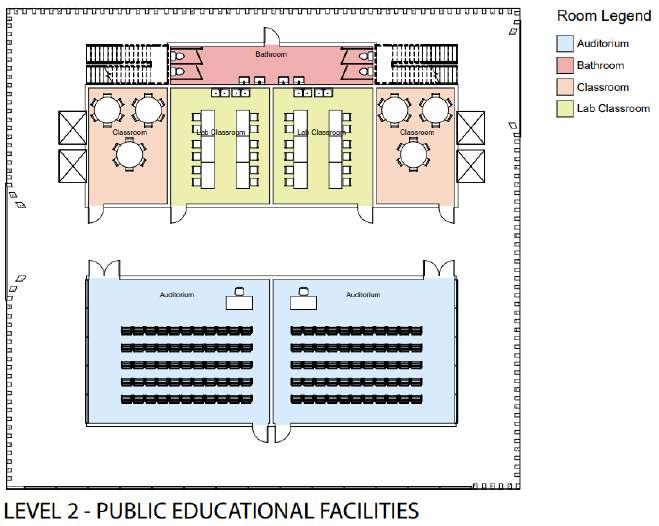
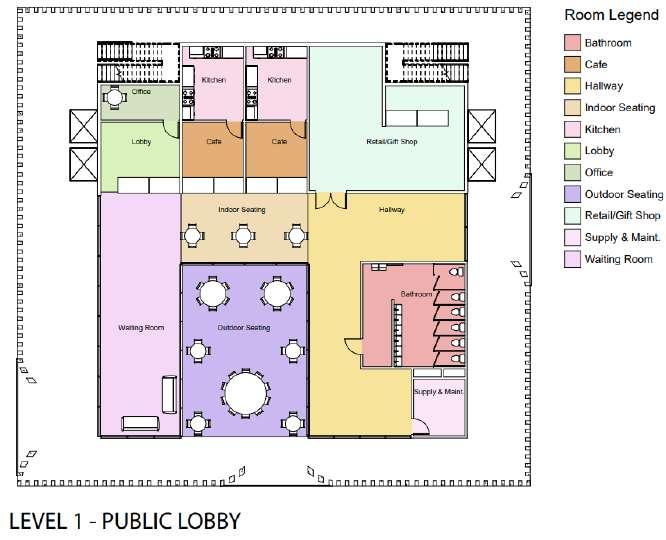
ROOF LEVEL - SUSTAINABLE SYSTEMS AND SKYLIGHTS
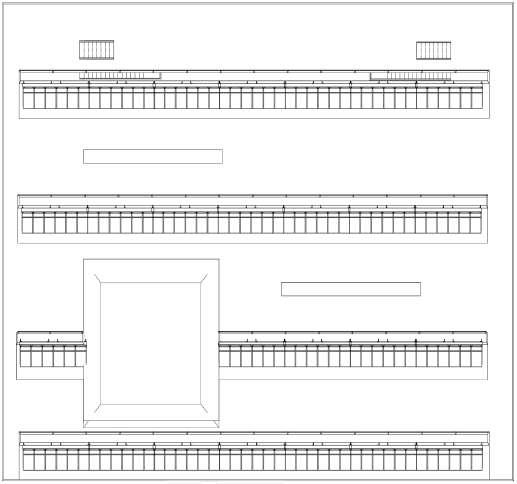
LEVEL 3 - COMMUNITY MARINE LABS & AQUARIUM
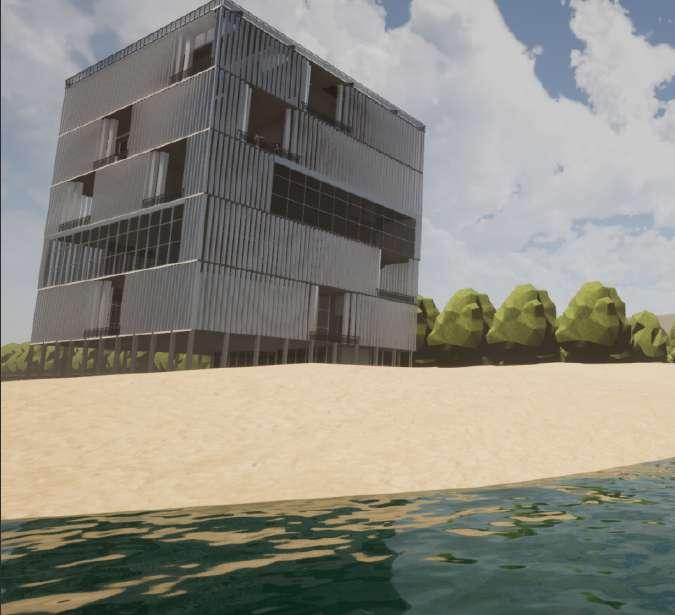
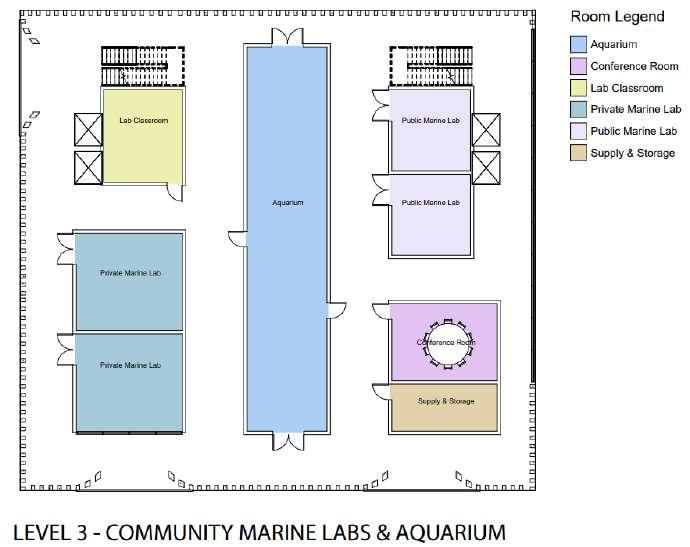
LEVEL 4 - POLUTION LABS & MEETING SPACES
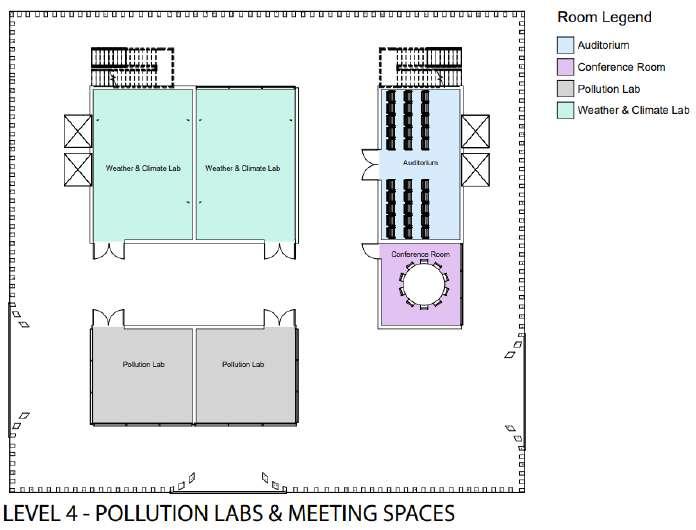
LEVEL 5 - OUTDOOR MUSEUM AND GALLERY
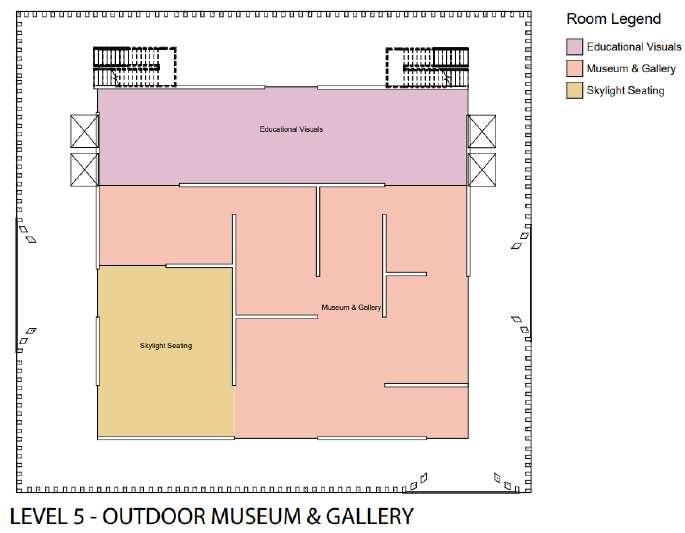

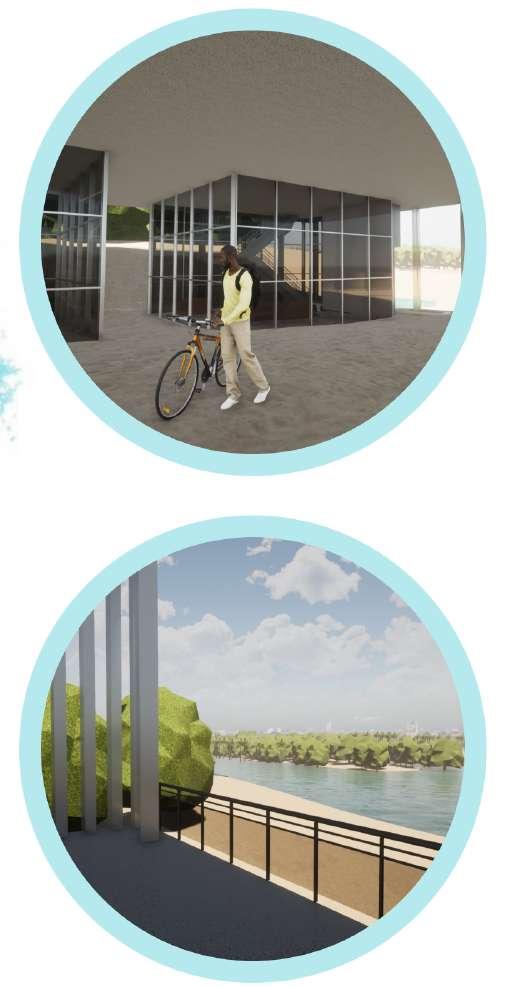
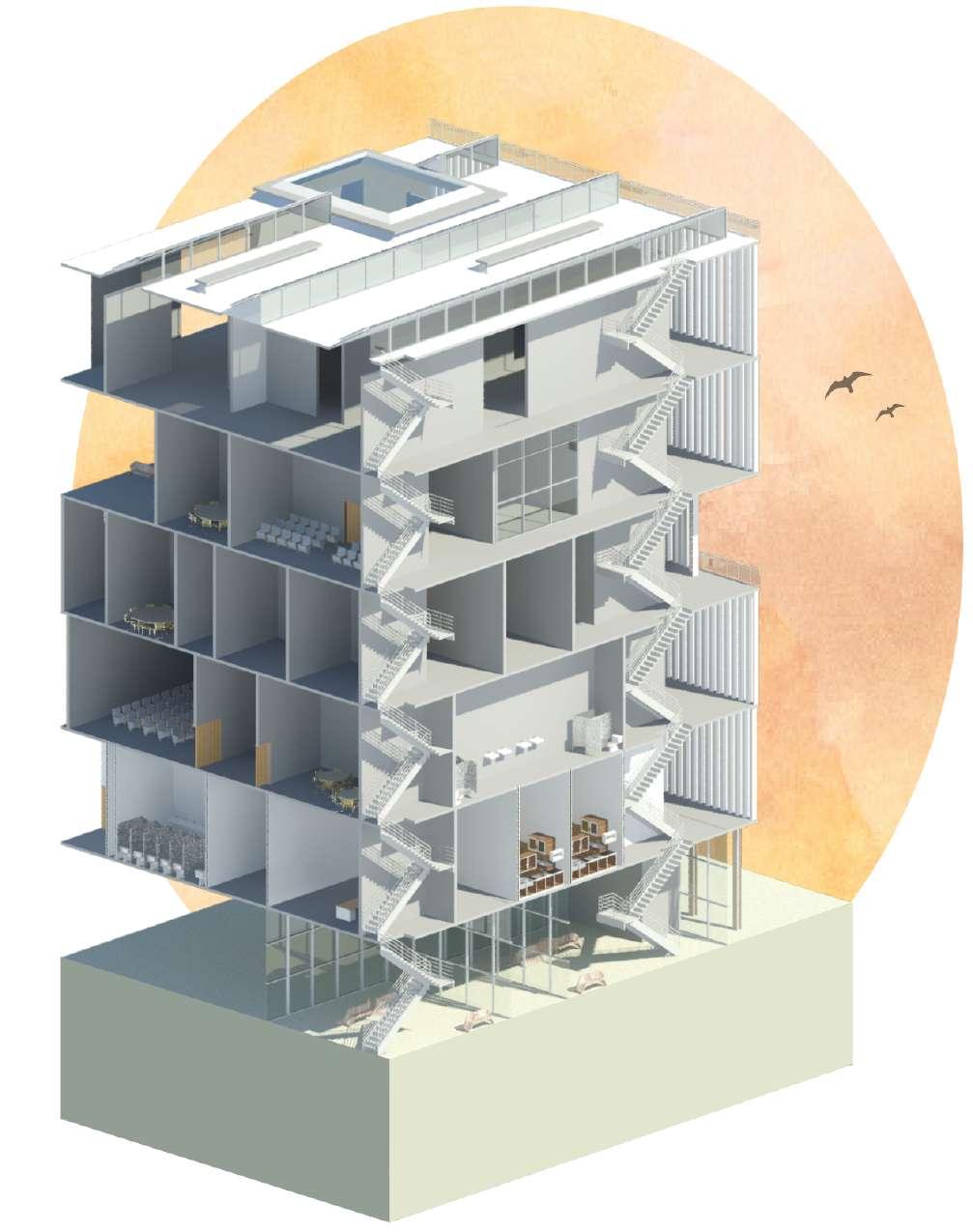
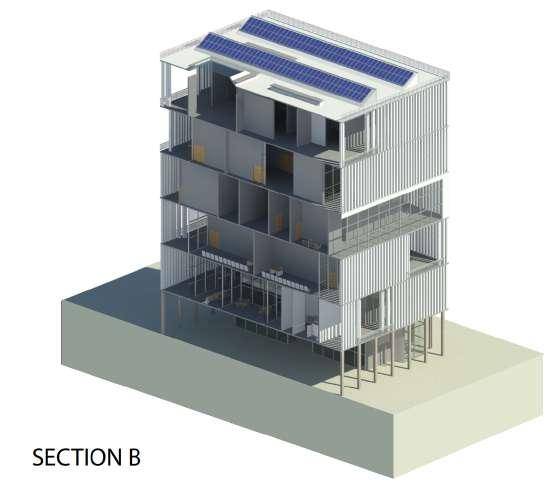

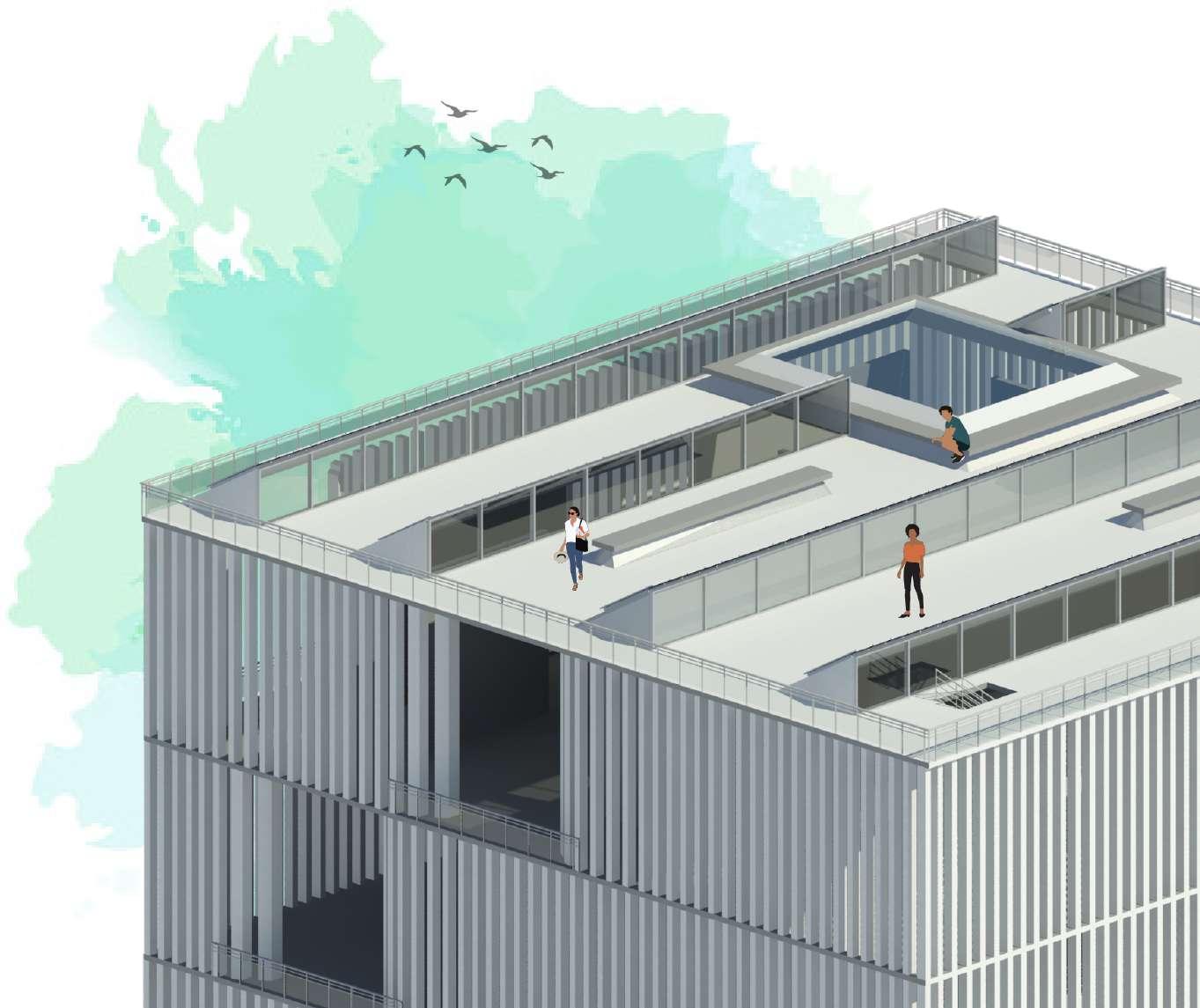
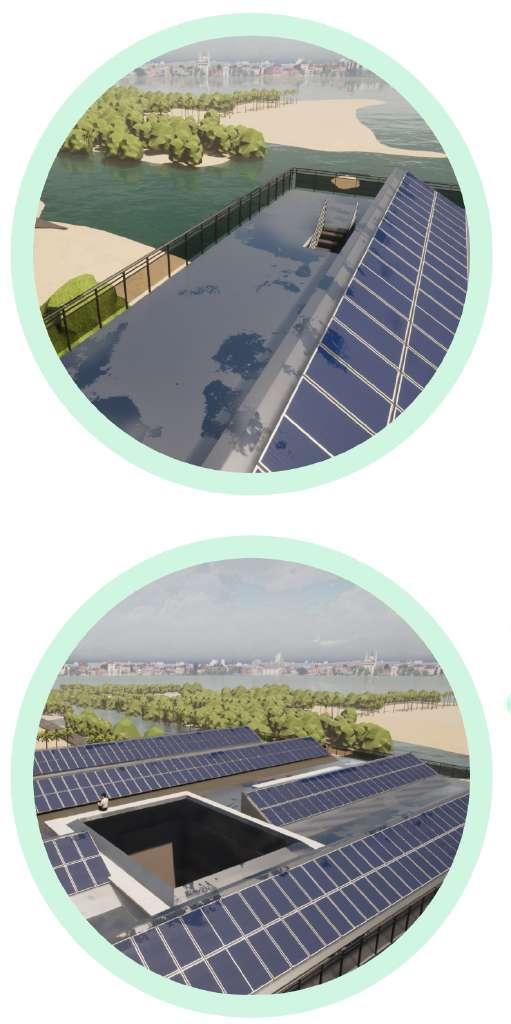
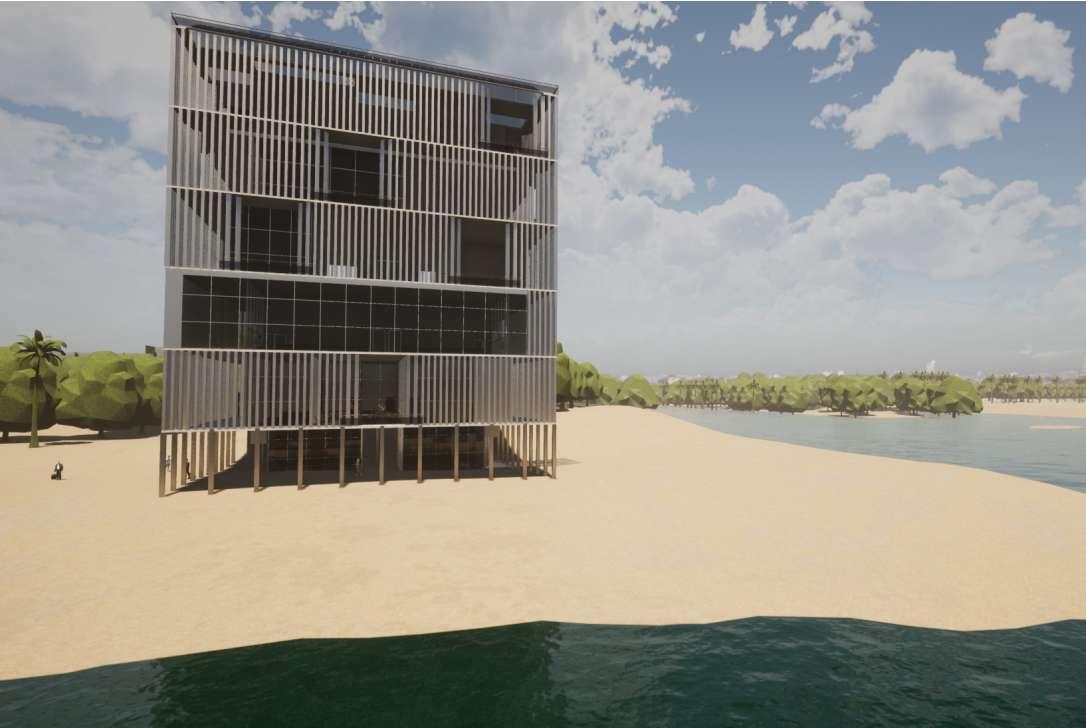
Rookery Bay Reserve is located in Naples, Florida and students had the honor of working with a real client seeking an efficient design that coincides with their budget. They are expanding their site, and are looking to incorporate buildings that connects with their reserve. The site also suffered heavily from Hurricane Ian, so the client is looking to reduce future damages. Reserve management showed interest in the louver systems of a previous project, so it was incorporated within the design and overall costs were reduced.
