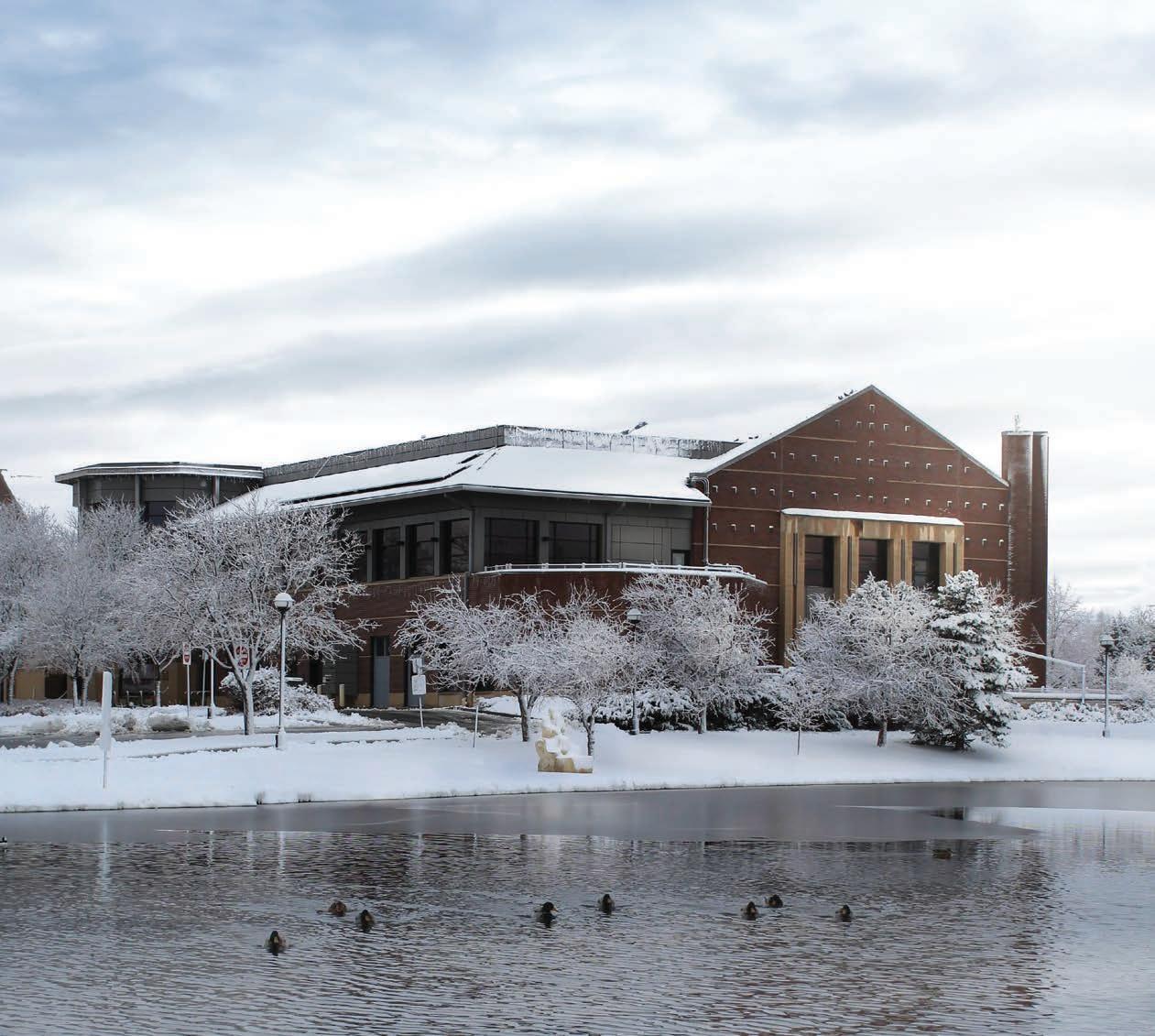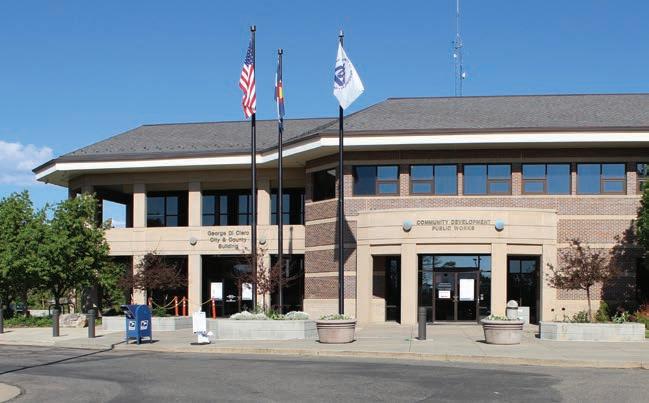
3 minute read
Broomfield Town Square – A Vision for the Future
By Bette Erickson
As far back as the early 2000s, city planners and residents have looked forward to developing the acreage around the Civic Center. The continuing vision is to create a gathering place in the center of Broomfield where residents and visitors can congregate, have a meal, recreate, and perhaps provide a small number of residences. Former Deputy City and County Manager Kevin Standbridge said developers expect to break ground in late 2022 or early 2023 and it’s estimated to take some two years from the ground breaking to see significant progress.
The current proposal, dubbed Broomfield Town Square, includes about 43 acres with a pedestrian-oriented design, north of 120th Avenue between Main Street and Spader Way. The plan includes visions of a city plaza offering mixed-use amenities including restaurants, apartments, entertainment, and civic uses, and keeping the existing library and auditorium. To date, Broomfield has invested some $400,000 in civil engineering, consulting and design services to further the project.
While many in the community are excited about the project, not all Broomfield residents are Civic Center redevelopment enthusiasts.
Lifelong resident and public interest activist Emily Crouse-Joo explained a bit of her reluctance.
“Generally speaking, I am in favor of the redevelopment project for our Broomfield Town Square as the old, vacant Safeway building is becoming quite an eyesore. I have studied the vision and plan as currently proposed and have some reservations, primarily because of the impacts of the coronavirus but also because of the concerns from neighbors who live close by.” She said, “I worry that the neighbors in Ward 2 will be disappointed with four or five story buildings so close to them.”
The renovated building will be open to the north and south, leading to a grand staircase approaching the town square. Additionally, the current plan includes 483 multi-story residential units, with opportunities for affordable and age-specific housing for seniors.
“There is no question that we need additional housing units, especially high-density properties that will be available for a reasonable price,” Crouse-Joo noted. “As you can see in the Arista development, not even the thousands of surrounding homes there can keep the businesses in the area vibrantly afloat and I fear we will have a similar concern here.”
A focal point of the proposed Broomfield Town Square is enlarging the water feature near the library’s amphitheater to an approximately 4.5-acre lake that would wrap around the Mamie Doud Eisenhower Public Library and Broomfield Auditorium to the northwest. It would be clean water, maintaining a healthy ecosystem for fish and plant life, according to developers. Currently there is no body of water in the city and county that offers stand up paddle boarding, kayaking or canoeing. The plan for the water feature includes a boat house and may offer recreational paddle boarding or similar opportunities.
All things considered, Crouse-Joo emphasized, “I am very excited to see the success of Broomfield’s Flatiron redevelopment and will base future opinions on the Civic Center plan based on the successes or challenges of this similarly designed area.”
In an email earlier in the fall, Standbridge explained that a virtual public meeting was presented via Zoom on Sept. 30, primarily targeting the adjacent neighborhoods including more than 400 households within 1,500 feet of the Broomfield Town Square site. The Zoom call was well attended with important concerns and questions addressed.

The Plans Generally Proposes:
A substantially enlarged Community Park Pond wrapping around the Library and Auditorium towards First Avenue
Extensive plaza and walking areas including outdoor dining, entertainment areas, and public art
Approximately 50,000 square feet of retail and restaurant uses, a 100 room inn, 22 row-houses
Approximately 365 dwelling units including opportunities for affordable housing
A re-purposing of the Safeway building into 25,000 square feet of retail area, 15,000 square feet of co-working space, 10,000 square feet of community space and 10,000 square feet of common area.






