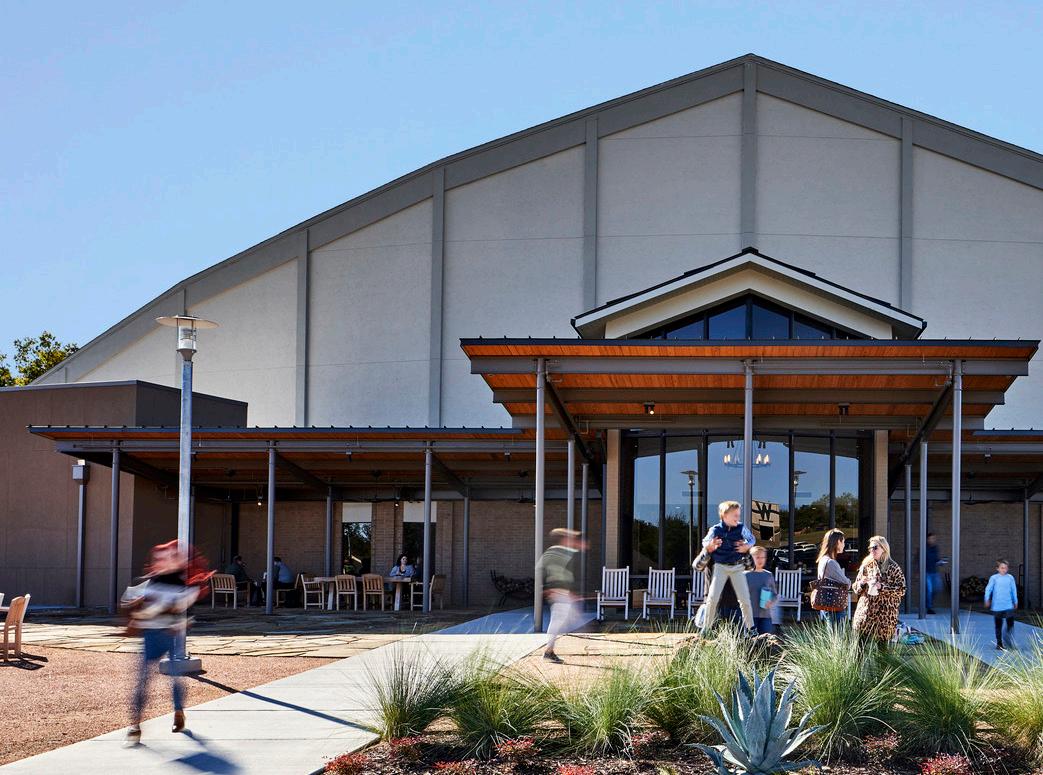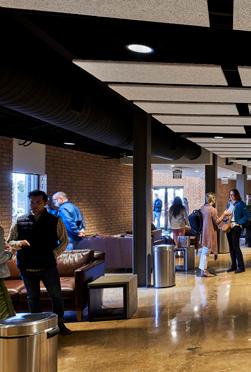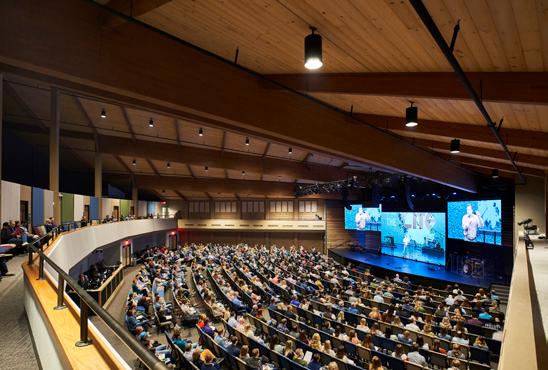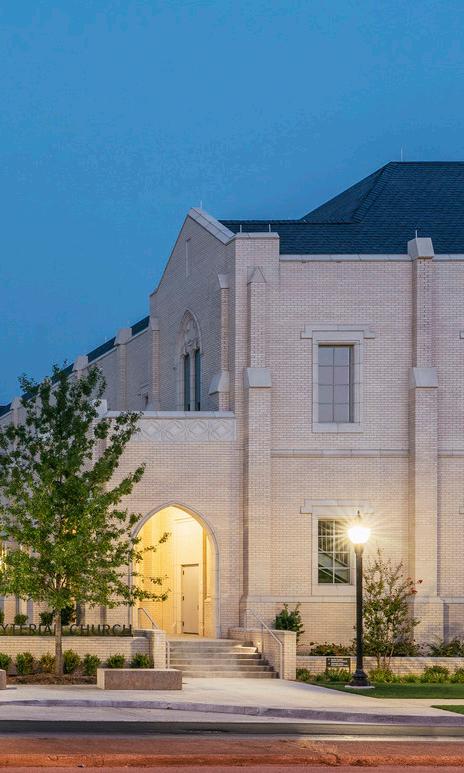
1 minute read
Park Cities Presbyterian Church
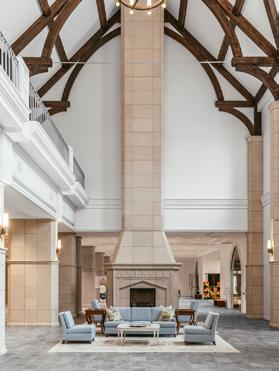
Park Cities Presbyterian Church will now provide connectivity for the multi-sites as well as a vision for new and renovated building space. The church needed space for their Middle School Program and not only wanted a gymnasium but also saw the need to provide space for outdoor activities. The new plan provides space for a volleyball court and a new playground. We also re-envisioned the closed-in courtyard to become a welcoming plaza that also acts as an enhanced outdoor activity space with a children’s garden.
Advertisement
The scope of work includes a parking garage, building expansion and reconfiguration for new community lobby, children’s, youth and adult education space, a gymnasium and administrative space. The site design provides outdoor “town square” community gathering spaces and site area for community and church use which includes a columbarium. Fronting a major retail street, the masterplan maintains commercial storefront retail space for community outreach.
