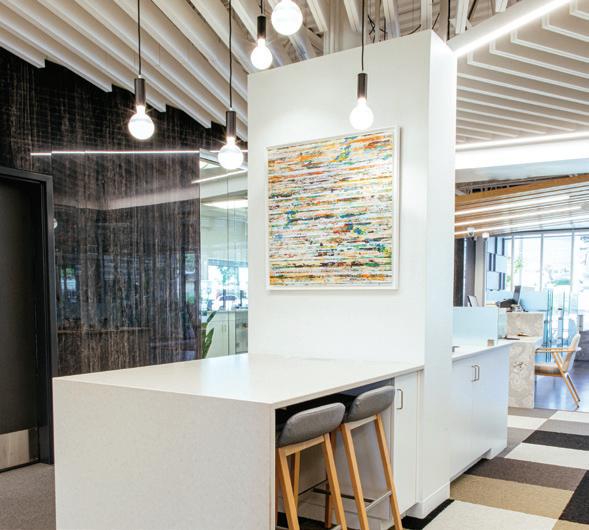
3 minute read
THE PINNACLE OF DESIGN A FAMILY-OWNED BUSINESS BANKS ON ITS MODERN IMAGE
The economic bubble burst in the final months of 1930. Panicked Americans raced to their banks to make withdrawals, forcing closures, especially in small rural communities that lacked reserves. Confidence in the financial system continued to erode, and three years later, 28 US states were left without a single bank.
Farmers George and Tom Dinsdale helped change the banking industry trajectory in 1938 by opening Pinnacle Bank in their hometown of Palmer in rural central Nebraska. The familyowned financial institution would later expand into eight states, growing while keeping its strong sense of community intact.
Dusty cornfields and the Great Depression remain integral parts of its financial past, but a bright, more urban future is projected in the contemporary stylings of Pinnacle Bank’s commercial buildings’ architecture and interior design. Each of the bank’s branches has a similar look with a unique twist.
Primary goals in concept design include security, safety, transparency, and functionality, with consideration given to consistent branding and a goal of looking innovative not too traditional or stuffy.
The Pinnacle branch at 84th and West Dodge Road represents the company’s design theme well. A perforated, layered metal building facade, serving as backdrop to its name and logo signage, draws looks from thousands of passersby daily at the busy intersection. More brand signage overlays high-performance glass windows on two sides of the building’s upper level, offering additional architectural interest. Avant Architects designed the contemporary 16,600-square-foot building, while Darland Construction acted as general contractor.
The branch’s welcoming, modern aesthetic continues through its sunlit front doors, which provide direct accessibility to the teller stations. Frosted glass panels at the counter hide computers and accessories, creating a more personal, high-end retail experience. Gray quartz countertops with black veining lend a sophisticated and calm ambiance. High-back tan chairs dotted with a geometrical pattern pair well with a burnt-orange patterned rug in a waiting area that invites customers to enjoy their respite. A laminated wood-grain screen creates a focal point while providing privacy for the teller and drive-thru employees.
Chris Wendlandt “never sacrifices design” for functionality, service, and safety. The retail marketing senior vice president started 27 years ago as a teller with Pinnacle Bank, so she sees the perspective from both sides of the counter.
“I love doing every piece of it,” said Wendlandt, who serves as a project manager of sorts, assembling each design-build team and throwing a party for each branch once it’s finished.
Exposed ceilings featuring snowy-white and blonde-wood accents and wooden slat-screen walls simultaneously warm the main room and define spaces. Frosted globe pendant lights illuminate tidy work stations for customers to fill out forms. Another area allows a place to sit on cushioned, modern stools. Sliding doors and veneer paneling conceal a coat room and the employee break area. Orange, black, and brown carpet tiles add visual interest and make it easy to modify the palette.
A hi-tech lightsaber LED experience consumes the eyes with crisscrossing linear track lights after walking past the bank into the shared lobby.
Concrete slate floors complement the large-format porcelain slabs. A custom-made art installation adds stained glass pops of mustard yellows, dark blues, and forest greens. The black frame bottom echoes the triangulation design of the white walls. It includes a sense of colorful concealment for occupants who want to work in the maroon cushioned lounge chairs behind it. Live plants breathe natural energy into the area.
“It’s interesting in a subtle way…An interplay between basic and rich,” said Avant Vice President Larry Smith, who has worked on several Pinnacle Bank projects through the years.
“We wanted to make it luxurious in a raw space,” Avant’s interior designer Hannah Wignall added.
Smith designed Pinnacle’s 132nd and Dodge building back in 1996. The connection cements his almost 30-year relationship with the bank. In fact, Avant leases space on the second floor of Pinnacle’s 84th and Dodge location. A shared conference room downstairs promotes collaboration.
The team recently finished another Pinnacle Bank near Werner Park at 126th and Highway 370. It’s hard to miss since the lights on one part of the building change, depending on the occasion: blue for a Creighton basketball game, pink for Valentine’s Day, or orange for Halloween.
“It’s forward-thinking,” Smith concluded.
Visit pinnbank.com for more information. For more Avant project galleries, visit avant-architects.com.
B2B
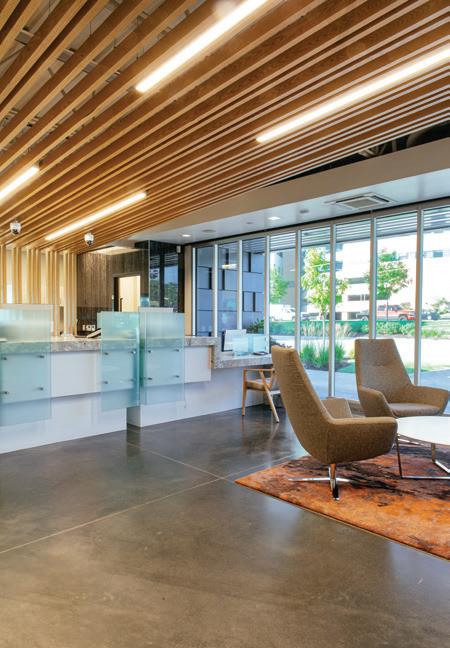
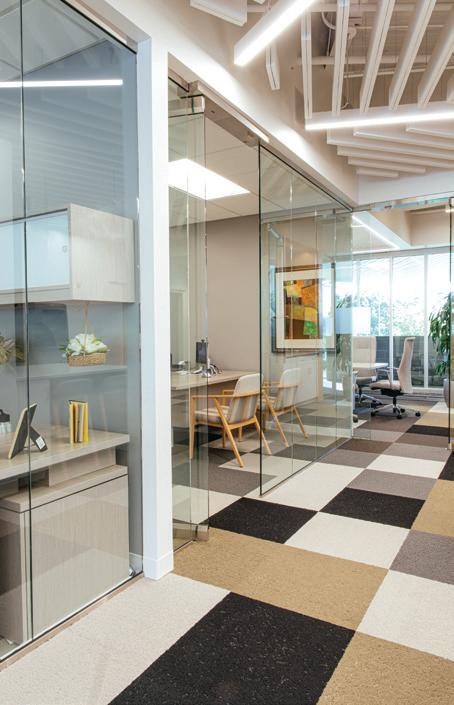
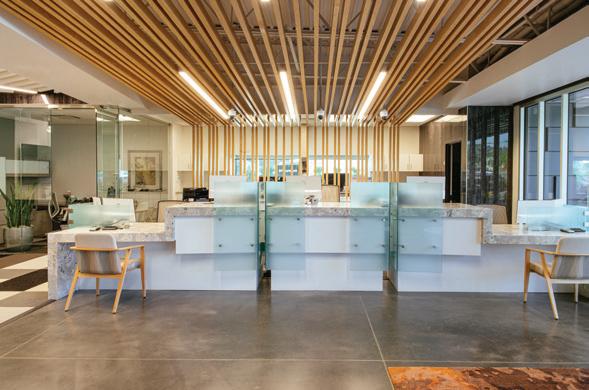
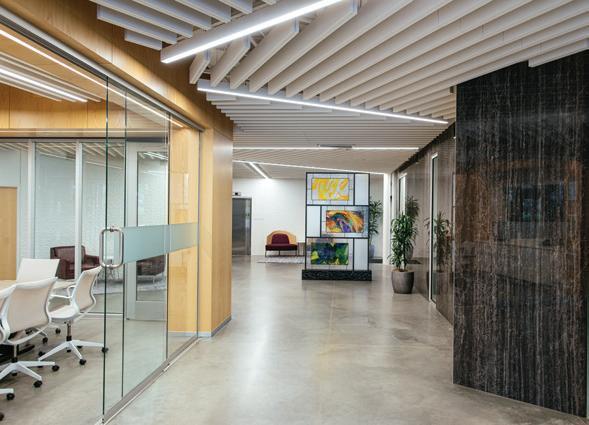
| STORY BY SARA LOCKE | PHOTO BY BILL SITZMANN










