
1 minute read
TRANSPARENCY’S OTHER
ARCH 108 | SPRING 2020 (1st year) - AXIOM Publication
Role: Research | Drawings | Physical Model
Advertisement
Software: Rhino, Illustrator, AutoCAD
This project focuses on a critical study of the architectural plan logic and components as a way to enter the architecture discipline. It compares Adolf Loos’ Raumplan and John Hejduk’s 9-square approach through interpreting two buildings, the Tristan Tzara House and Texas House 4. Each plan was studied with respect to the writings of both architects and a variety of drawings, which we analyzed in terms of axiality, processions, hierarchy, as well as arrangement, functional distributions, and the relationship between the interior and exterior. The study culminated in a set of drawings through which both buildings were accurately reconstructed as acrylic glass models each with interchangeable blocks to illustrate the inner workings of the distinct spatial compositions.
01
Shows how the horizontal movement through the floors incorporates the use of uneven levels on each floor. This means that each space is separated into its own space, smaller or larger, creating a level of hierarchy.
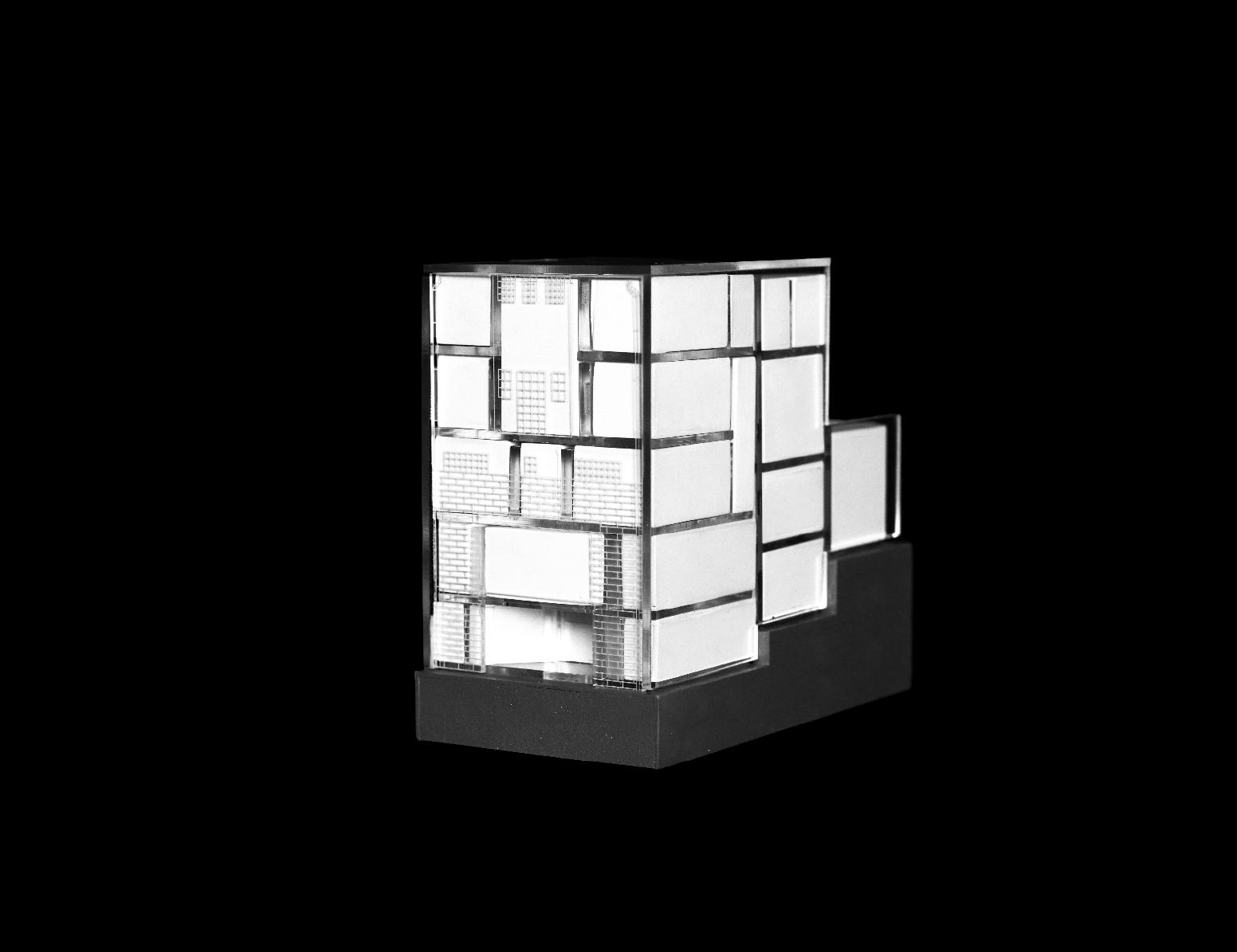
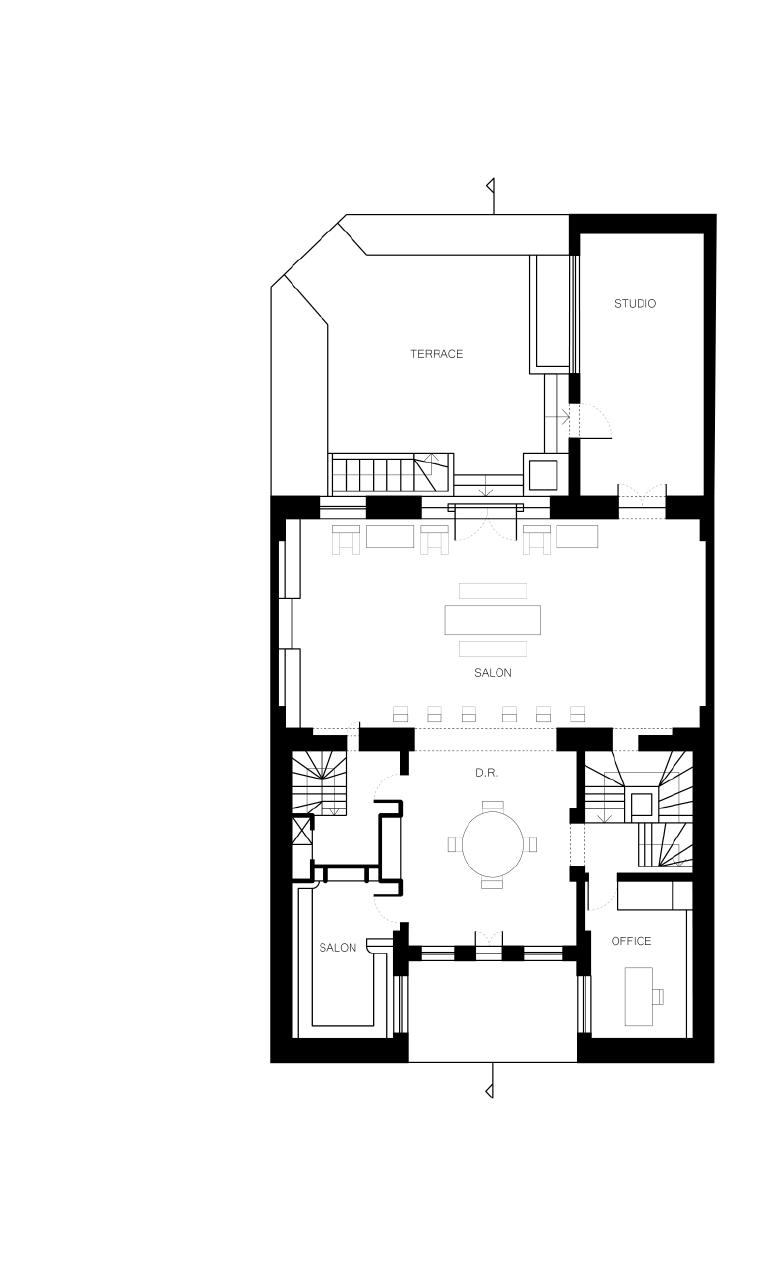
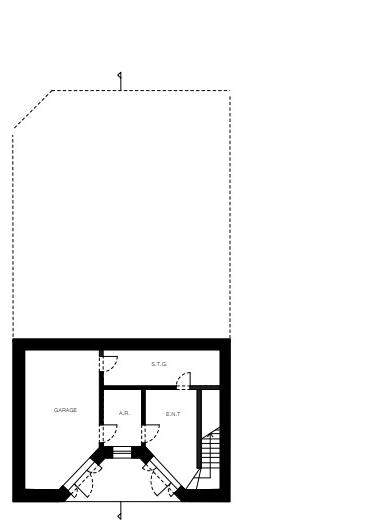
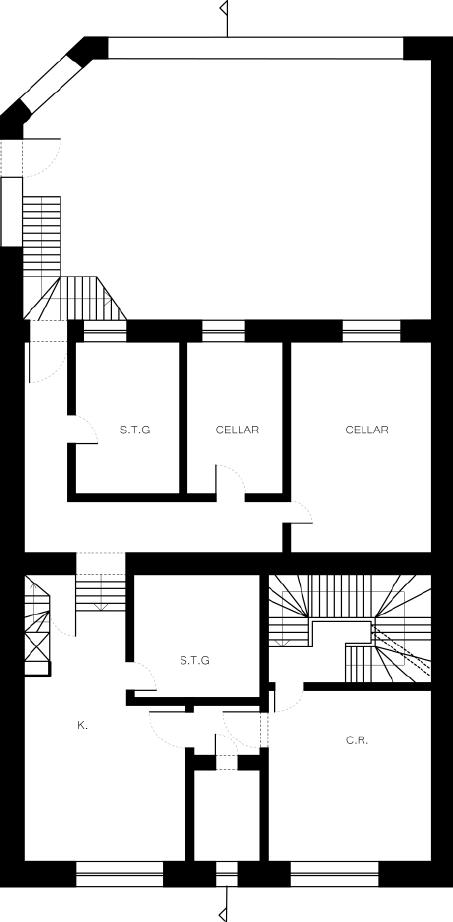
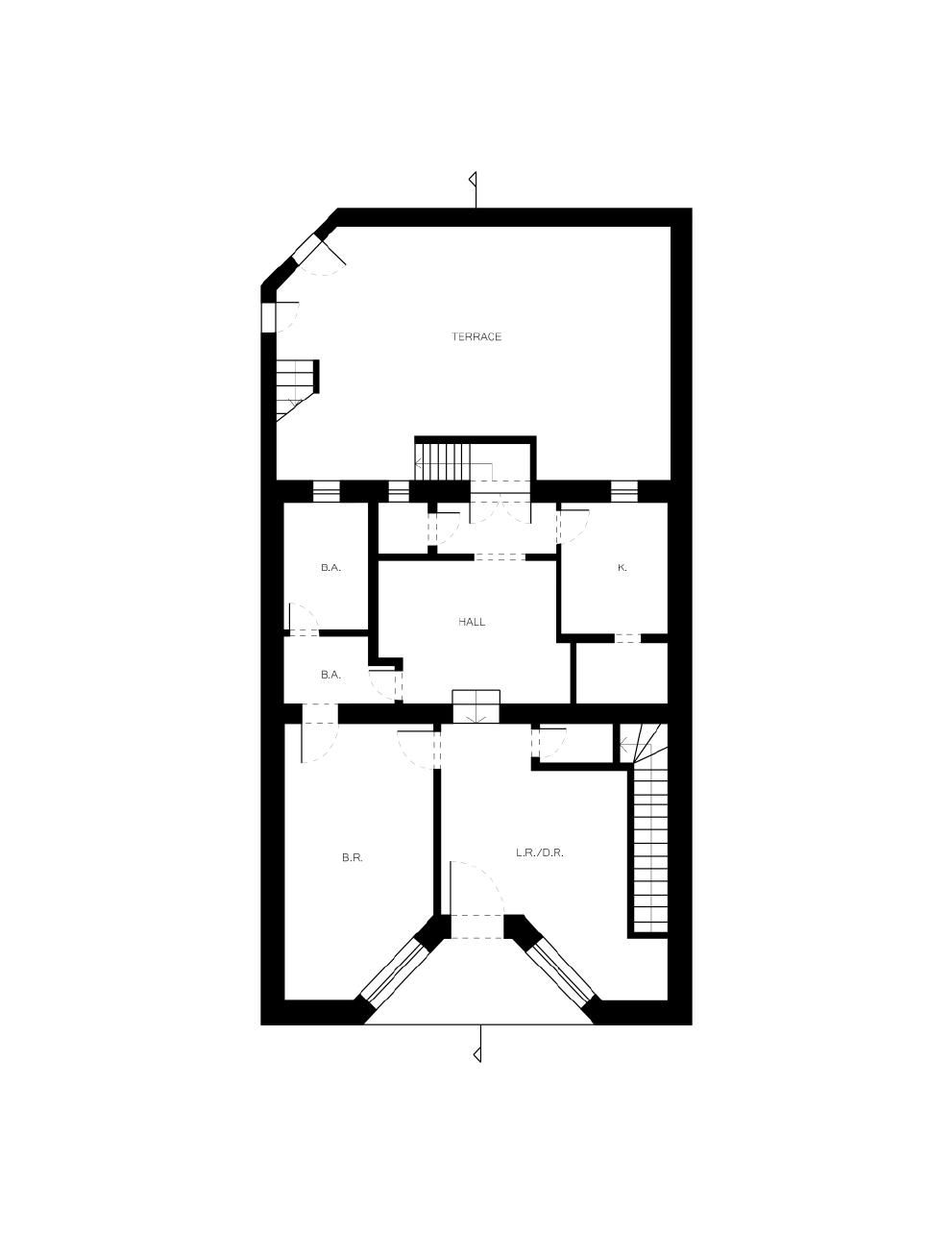
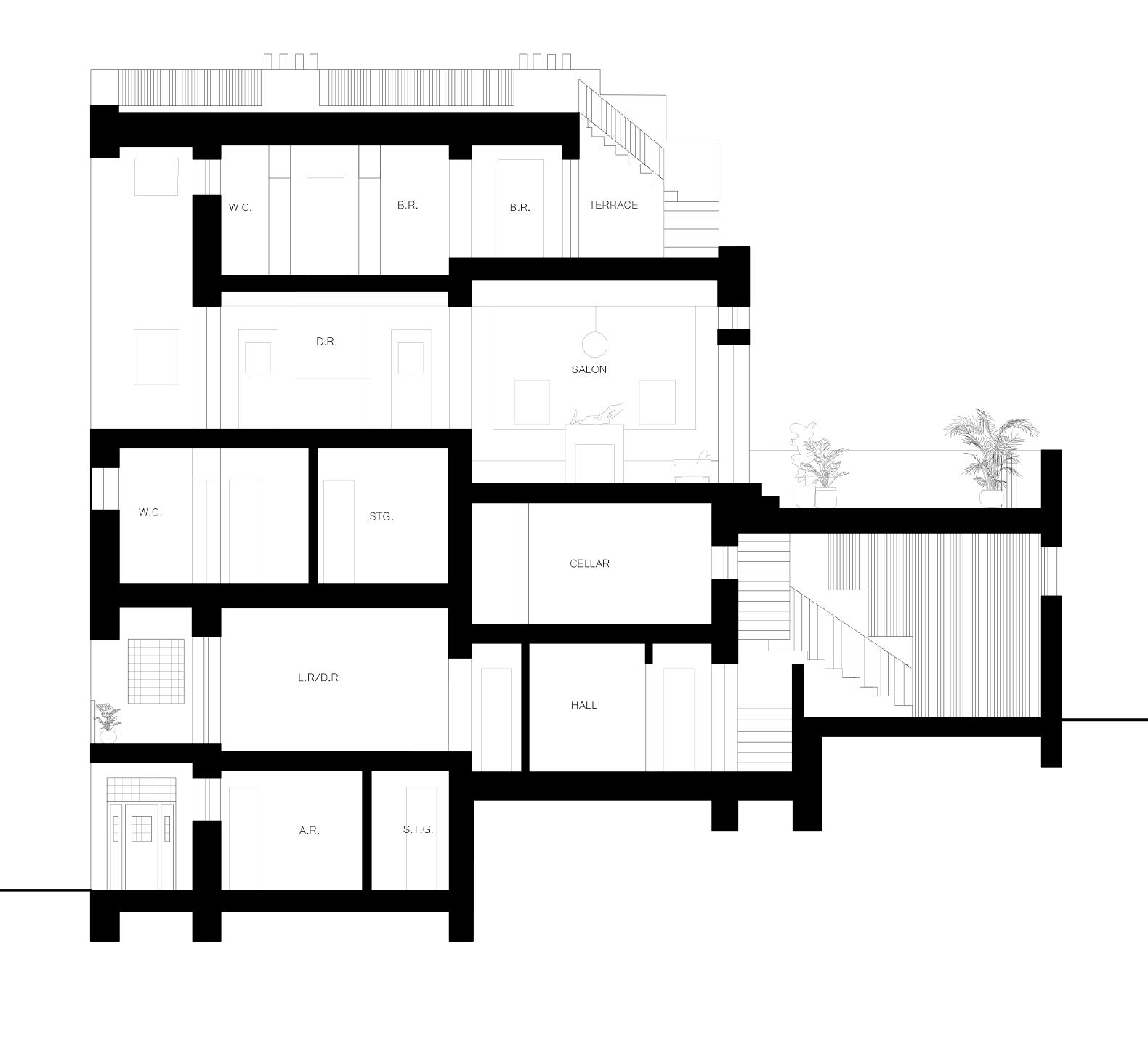
02 Procession
Shows vertical expansion through the circulation of the house, which is on the periphery, and is purposefully divided by users (patrons and servants), skips floors and follows intricate paths depending on its purpose.
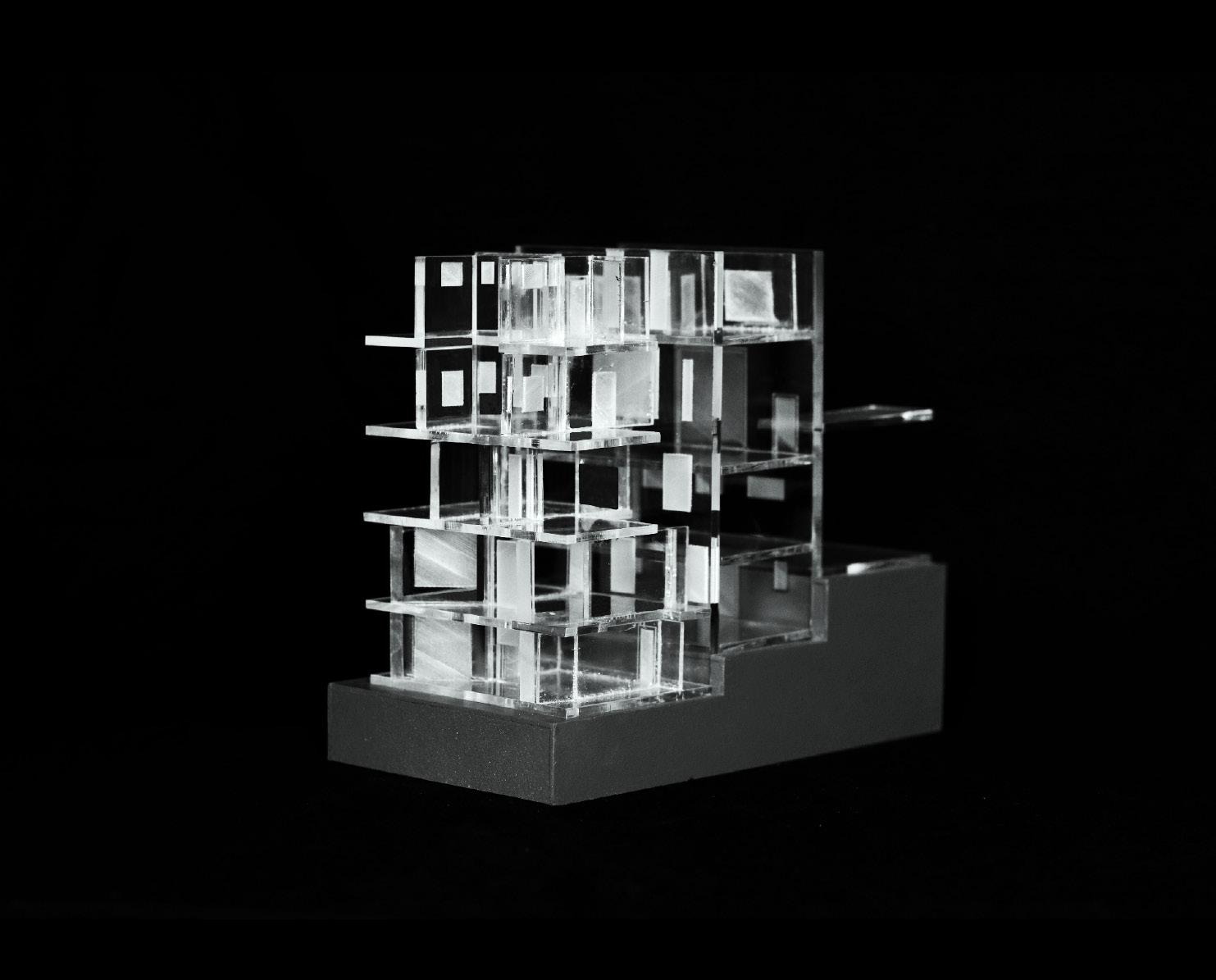
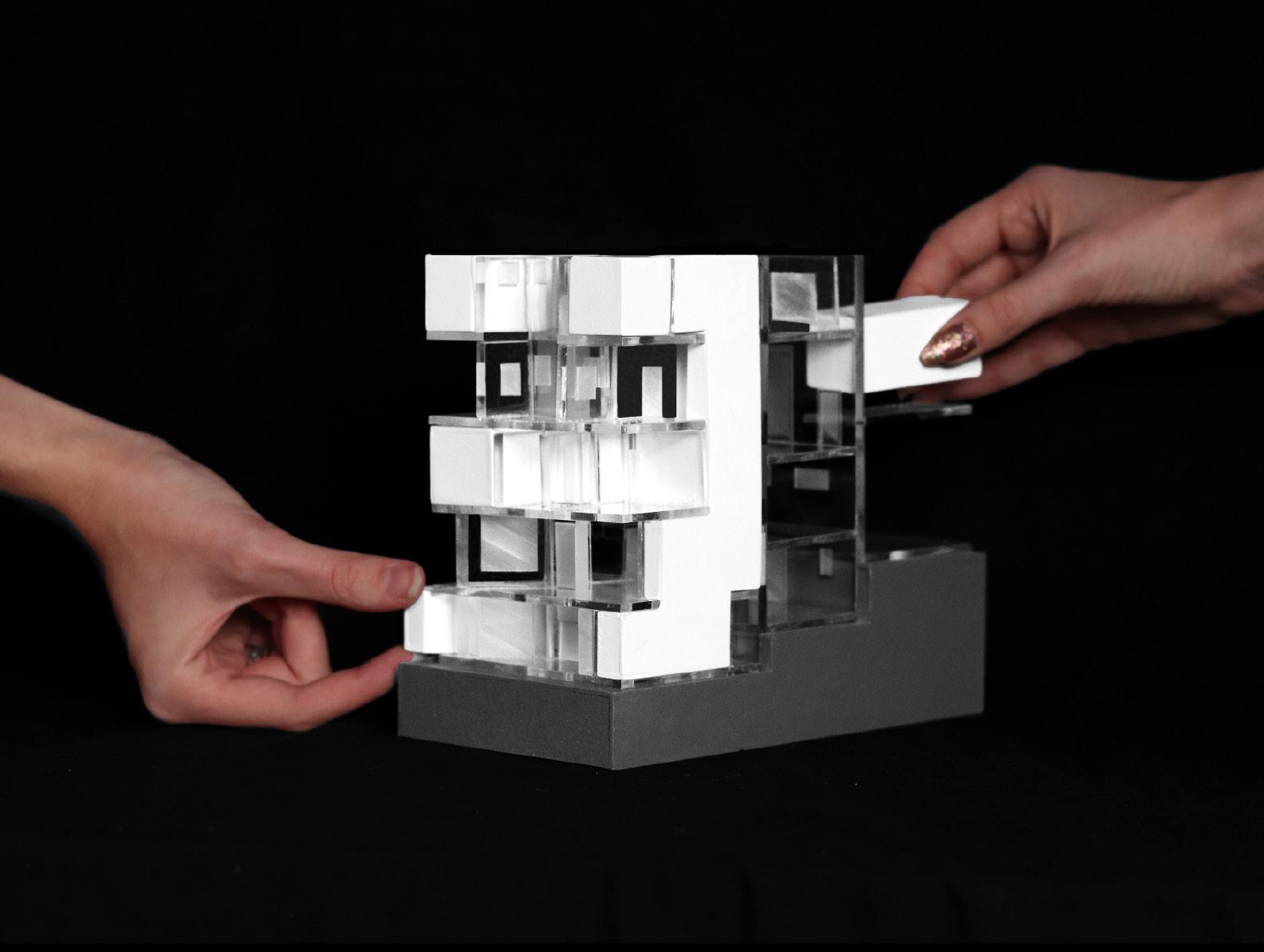
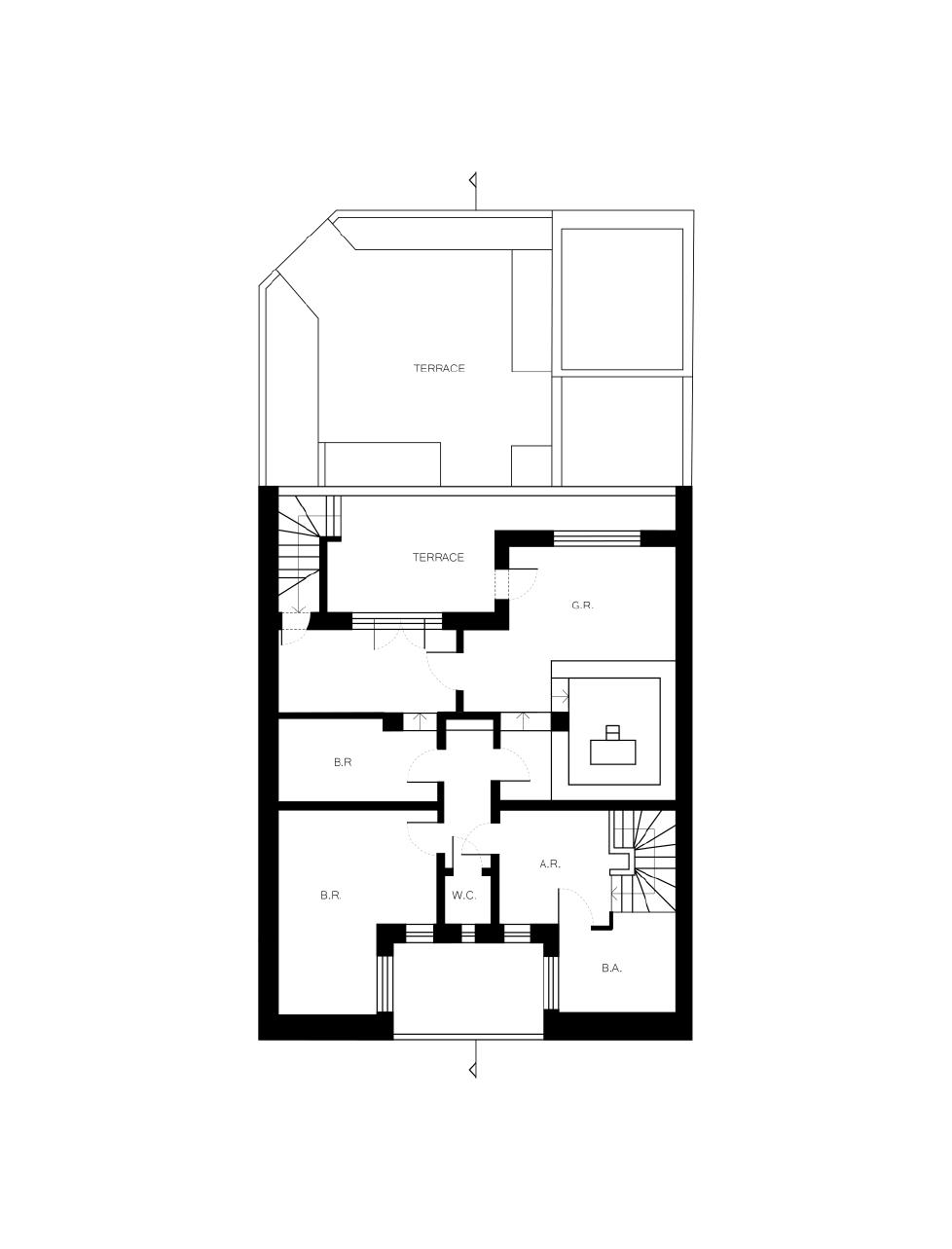
03 Hierarchy
Shows how the spaces unfold within the boundaries of the home, instead of following a strict grid. This unfolding reflects the patron’s character as well, making for dramatic and theatrical entrances and exits from the rooms.







