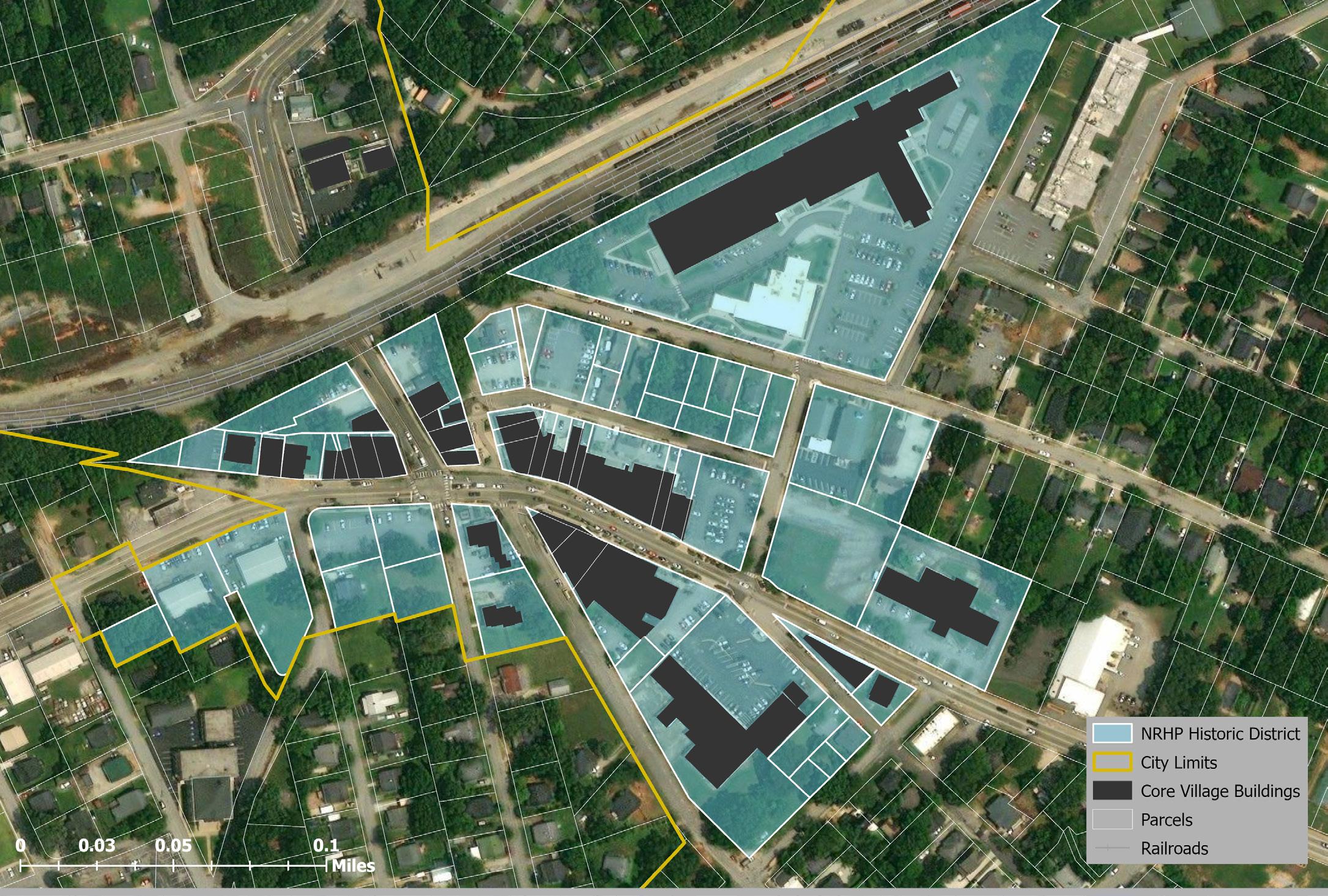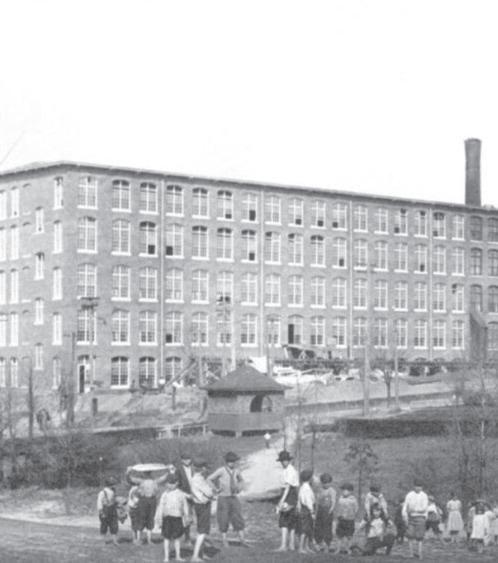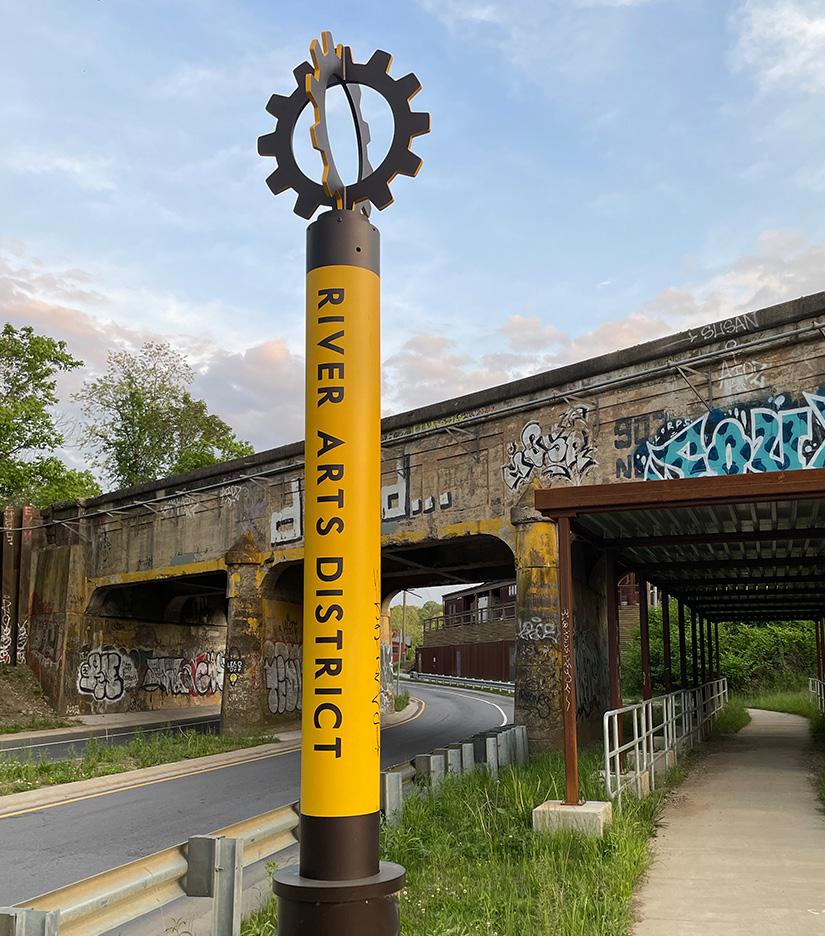
4 minute read
5.1 Conservation
ȑ This set of additional recommendations focuses on the protection of the Village’s form and character. Besides the creation of a NRHP overlay, this section also features a proposal to formulate generic development guidelines, and advocates for a temporary moratorium on demolition. As is also the case in the following sections, each recommendation includes information on 1) Desired outcomes and benefits, 2) Resources, 3) Examples of successful applications from cases, 4) Specifics of the action, and 5) Anticipated opportunities and challenges.
5.1a NRHP Overlay
Advertisement
Desired outcomes and benefits:
Collaboration between property owners, possibly with guidance from the City or State Historic Preservation Office to list WLA’s recommendation for the Pendleton Street Commercial Area on the National Register of Historic Places as a 35-building Historic District would be ideal to continue reinvestment in the Village’s existing buildings. Listing creates an incentive for those looking to revitalize one of the participating properties into an income-generating use, as the Federal government will cover 20% of the necessary rehab costs, with payments made in tax credits that can then be sold on the secondary market. Obviously, for the Village, this will not work with single-family homes, but it will continue to help projects like Poe West, for example, to come to life.
If owners of these buildings are not interested in redeveloping them in this fashion, or wish not to be included in the district, that is also possible. As such, a listing would offer only benefits to the contributing properties within the district.
To expound on the boundary proposed, WLA has already offered compelling justification, including its capture of the downtown area of the old mill village and the preserved architectural styles and local commercial and industrial development history represented.
Resources:
The City and South Carolina’s Historic Preservation Office should be able to assist and provide direction to the property owners within the Village to help them pursue NRHP listing for the district. The 2017 WLA Historic Survey should be re-examined, as should the Greenville County Historical Society, who may be able to help with the initial organization of impacted parties.
Examples of successful applications from cases: The Massachusetts Ave Historic District was listed, at district status, on the National Register of Historic Places in 1982. Near downtown Indianapolis, IN, the neighborhood had been home to spectacular urban architecture since the 1890s but had become dilapidated in the era of suburbanization in the mid-twentieth century. Fueled by desires of city residents to adopt historic buildings and live closer to downtown, after the national listing in the 1980’s, the area began to see new investment. Infill development has continued up to today, with the area’s largest project, the Bottleworks, a $1.3M factory-to-boutique hotel conversion, coming online in 2021.
Due to the investment tools and interest spurred by the National Register designation, “Mass Ave” has become one of Indianapolis’ strongest neighborhoods and was selected as one of the city’s six cultural districts. Though not at this scale, the Village is similar, with its large, former industrial spaces, proximity to downtown, and urban configuration/ architecture.
Specifics of the action:
The Village property owners within the suggested 35-building National Register Historic District will work with the Conservation District Board to perform the listing process. This initiative is expected to take about a year to complete.
Anticipated opportunities and challenges:
With the opportunities for funding revitalization clearly spelled out, the potential drawback of this listing strategy is that the National Register does not include any historic protection provisions, meaning any building can be torn down or built over, despite its title. However, because the conservation district is intended to regulate changes within the jurisdiction, this should be sufficient to allow flexibility, while incentivizing existing structures be left intact.
5.1b Development Guidelines
Desired outcomes and benefits:
To ensure the conservation district functions effectively, a set of general guidelines need to be produced to publicly establish the infill project characteristics the neighborhood and their district board are envisioning. These will not be highly specific, skipping requirements for particular fenestration or molding types, and color palettes, for example, but will offer details on appropriate heights, setbacks, and width, for example. Like the board, these guidelines will act as another layer of institutionalized resident and stakeholder input on the projects that could be constructed in their neighborhood.
Resources:
While those serving on the district conservation board should be intimately involved in generating these guidelines, it would be unreasonable to expect them to create the document entirely, so assistance must be provided by the city’s planning department. Doing this in-house with the city would be a better option than hiring a consultant, as they also deserve input on the future of this area within their jurisdiction.
Examples of successful applications from cases:
In Cincinnati, OH, Over-the-Rhine is one of the largest National Register Historic Districts, with a size even broader than historic Charleston, SC. Despite its numerous blocks of three to five story Italianate urban buildings, many of which were mixed-use with ground floor businesses, the area faced continuous decline until 2005, when the city’s civic leaders and largest corporations came together to create the Cincinnati Center City Development
Corporation to spur Over-the-Rhine’s revitalization and establish a safe, walkable connection between it and adjacent downtown. With a successful turnaround that is still in transition today, infill development has become desirable within the neighborhood. As such, the Over-the-Rhine Foundation, a non-profit group designed to represent the neighborhood and oversee its happenings, partnered to release a set of design guidelines for all new infill projects. While they go into far more detail than that needed for the Village, the document spells out design details that will ensure the area’s character can be maintained.
Specifics of the action:
The details on which attributes of development will be included in the document will be decided ultimately by the conservation district board. However, the philosophy not to overregulate the design is paramount, and was expressed to us by Village business owners. It is impossible to codify funkiness, a core visual trait of the area that locals expressed must be maintained.
Anticipated opportunities and challenges:
The best opportunity presented by these codified neighborhood wishes are the clarity they will provide for developers, theoretically making it easier to build in the area, as the expectations will be outlined. But this is very difficult to do operationally, as you note regarding funkiness.
By collaborating with city planning staff, challenges that may arise from inexperience in planning on the conservation district can be overcome.







