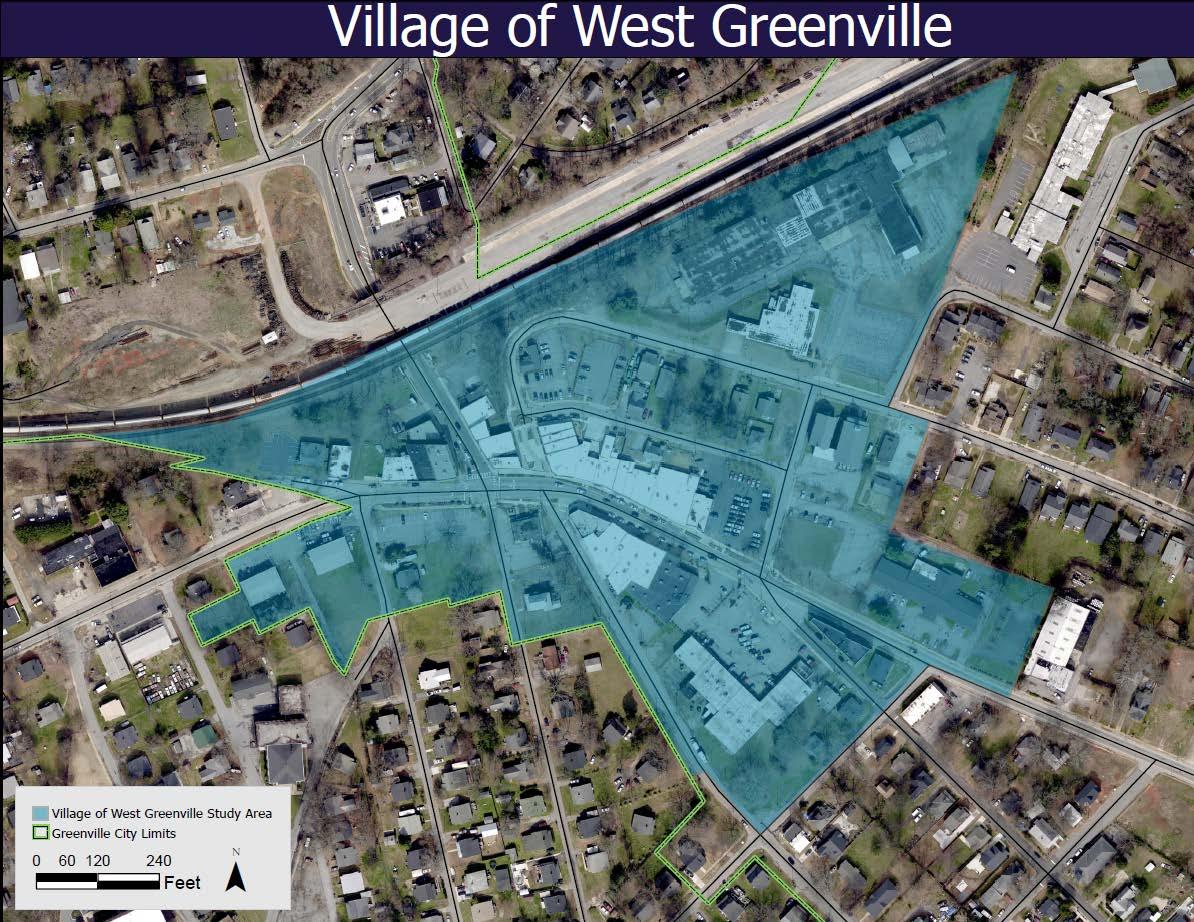
1 minute read
03.1 Review of Prior Planning Efforts
3.1b Village Micro Area Plan
Finalized in 2021, the Village of West Greenville Micro Area Plan was prepared by Wernick & Co as an overview of the conditions in the area at the time and focused on four guiding principles: 1) Maintaining the Village’s authentic character, 2) Reinforcing its unique identity, 3) Facilitating a mix of uses and services, and 4) Planning for inclusive growth. The plan is significant in its emphasis on community involvement and the importance of the local stakeholders that define the Village’s culture, and echoes calls for density in the area, as prescribed by GVL 2040. This includes specific catalyst sites that could be developed at up to 90 dwelling units per acre, justified by the necessity to activate the streets, create business-sustaining foot traffic, and provide the additional density required to develop new affordable housing.
Advertisement
Scope Of Work
study area, identifying four distinct Village sub-areas, each with their own anchor. To draw these together and further cultivate the “urban village” the Plan identifies as its endgoal, it highlights several ingredients, including defining its edge, entrances, and center, ensuring everywhere can be easily covered on foot, and promoting a diverse range of intertwined residents and land uses.
Located within the heart of the former Textile Crescent and the western gateway into the City of Greenville, the Village of West Greenville has experienced renewed activity and investment in recent years as an emerging arts district, home to artists, galleries, and a number of creative small businesses.
The City of Greenville engaged Wernick & Co. PLLC in connection with an action plan for the Village of West Greenville to identify strategies to further economic development, improved connectivity and mix of uses and development patterns consistent with the uni ue character of the Village and surrounding residential neighborhoods.
The Village Action Plan is focused on a acre study area comprised of a primarily commercial core centered around Pendleton Street. The study area is bounded by the Norfolk Southern Rail Corridor (North), Poe West and ason Street ( ast), and the City of Greenville municipal boundaries (South and West).
For this plan, a Strategic Planning Analysis for the Village of West Greenville Arts District, the Village’s Micro Area Plan was most important in informing this updated SWOT via its own, providing survey data on the details and attitudes of stakeholders, and offering a list of existing recommendations. Our new strategic plan builds from this foundation, marrying its observations, our own, and that of the Historic Survey to generate an organizational and legal
The Plan also notes differences in the built environment within the 20-acres used as its






