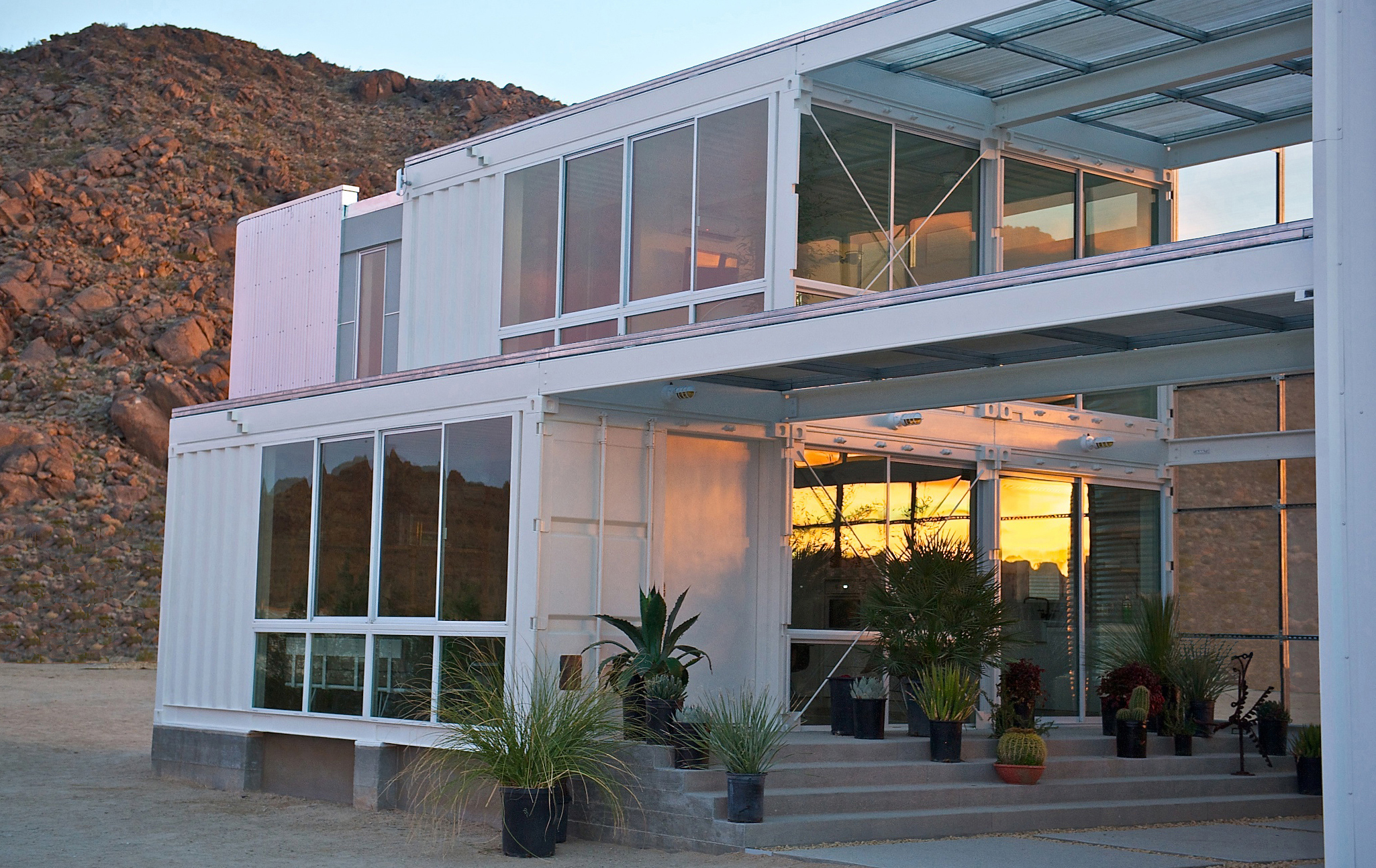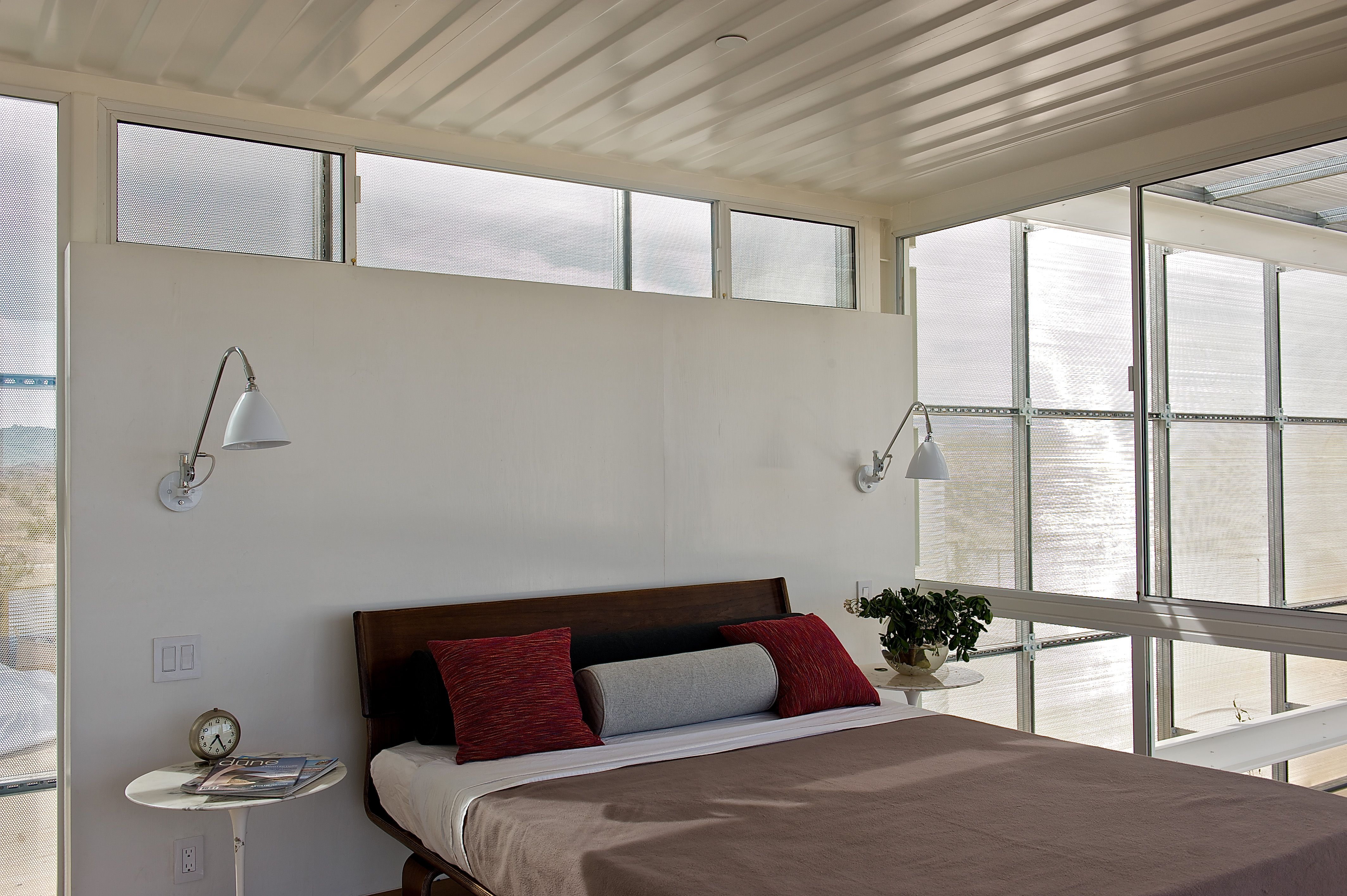
3 minute read
All Hands on Deck!
Are shipping containers a viable custom design option?
By Avi Friedman
USING FREIGHT CONTAINERS as storage vessels for goods revolutionized the transport sector in the 20th century. The practice traces back to the U.S. Army during WWII to solve logistical problems in crisis areas. But in recent decades it has attracted the interest of builders and the public alike as an option for custom-designed homes.
The most popular method of repurposing shipping containers into architecture is to consider them as spatial building modules. In 1986, American John DiMartino patented a modular container building system in which each container unit has a specific function, such as kitchen, bathroom or bedroom. As a result, when the units were structurally supported, vertically mounted and horizontally connected, a complete building could be formed.
Though these containers are relatively inexpensive building modules, the conversion process to housing can become costly if proper considerations are not made. The number of finishes and their installation can make the process expensive, so they are much more commonly used for temporary structures that require less fine finishing and detail.
Nonetheless, some intriguing designs occasionally appear in custom homes. Tim Palen Studio at Shadow Mountain is a prototype hybrid house by Ecotech Design near Joshua Tree in California. The home combines various pre-engineered building and energy conservation features to maximize efficiency. In addition to its sustainable features and construction, the residence was built at half the cost of other local prefabricated homes that exceed California’s strict energy code requirements. The result is an architecturally flexible building that’s adaptable to the extreme conditions of the desert (similar containers have been used in varying climactic conditions worldwide).

The 2,300 sq. ft. project is comprised of six 20-foot-long recycled shipping containers that were fabricated and finished in Los Angeles. All site work, including foundations and utility placement, was done on location while the containers were being created, making it an efficient construction method at its remote desert site.

Five of the six containers of the two-storey residence contain the living areas (1 bedroom, 1 studio and 1.5 baths). The other container—an appendage to the studio—holds photography equipment. One side of the studio is lit with six 20” dimmable solar tubes, while the other side features an 18’ stairwell clad in corrugated recycled steel with a tall slit window.
In addition to the six repurposed ISO cargo containers, this project incorporates unique sustainable features. One is a living roof system of moveable, bolted and add-on modules that use greywater irrigation and are planted with native desert plants to absorb heat, glare, dust and CO2. The project’s recycled steel includes a solar shade canopy and an integrated framing system. This provides extraordinary strength and earthquake, fire and wind protection while allowing for large openings for natural lighting, ventilation and cooling.
The residence is equipped with a mini-split heat pump system. To partially deflect the desert sun, a steel Unistrut is bolted to the house to secure a skin of modular perforated metal panels. These panels cover the structure’s south, west and breezeway portions.
As a result of the careful design and product selection, the house exceeds the California energy code requirements by 50%.
Av







