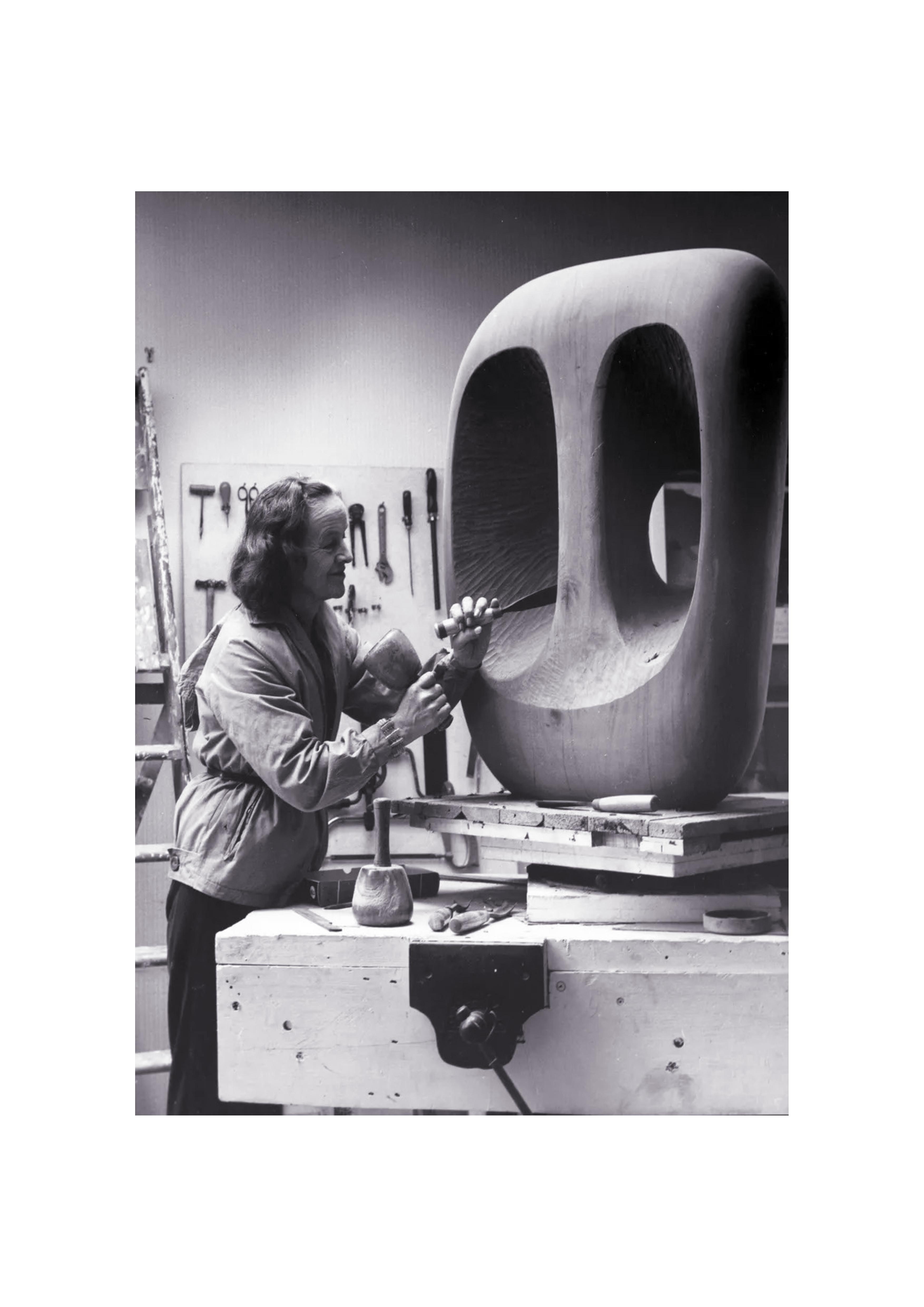
1 minute read
BARABARA
Hepworth And Family Client Needs
The home and studio should have a maximum of 3 floors, a ground floor and a basement for reception and work (atelier) and a top floor for leisure and rest. Moreover, an outdoor sculpture garden is needed for various activities such as exhibitions, presentations, readings and a children playing area.
Advertisement
Requirements
BASEMENT
• Entrance hall + receiving area & ramp + materials & tools storage (5-25 m2 )
• Open Atelier for sculpting & painting – opened to the outdoor garden (50-100 m2)
• Kitchenette + toilet (5-10 m2 )
GROUND FLOOR
• Parking space for 4 cars (≈ 50 m2 )
• Entrance hall + Stair (5-15 m2 )
• Reception area (50-100 m2)
• Kitchen + toilet + storage (25-30 m2)
• Maid Room + toilet (10-15 m2)
• Library + office (25-30 m2)
FIRST FLOOR
• Living area + terrace (20-25 m2)
• Kitchenette (5-10 m2 )
• Children indoor multi-purpose room (playing & studying) (15-20 m2)
• Gym & Fitness area (15-20 m2)
• Main Bedroom + dressing room + en-suite bathroom (40-50 m2)
• Bedroom 1 + dressing room (15-25 m2)
• Bedroom 2 + dressing room (15-25 m2)
• Bedroom 3 + dressing room (15-25 m2)
• Shared bathroom (5-10 m2 )
About
- Who - Partner (Ben Nicholson)
- Also an abstract artist therefore will need to understand both partners work. Include both of their visions.

- Who - 4 Children = 6 people 6 rooms
- Where - Went to Leeds Art School and Royal Collage of Art
Her Vision
- Why - She links her work with natural forms using all senses
- What - Very contemporary and abstract work
- Why - Her process gradually gets more and more abstract to create attitudes.
- Why - Wanted to capture public imagination.
- What - Intrigued by natural forms and textures and relates contours to river and sea.
- What - Used a variety of materials.
- What - Likes to link her work to strengths and relations.
- Why - Loved tactility and touch of a pebble, wanted to see how forms reacted with natural forces such as wind - uses all her senses





