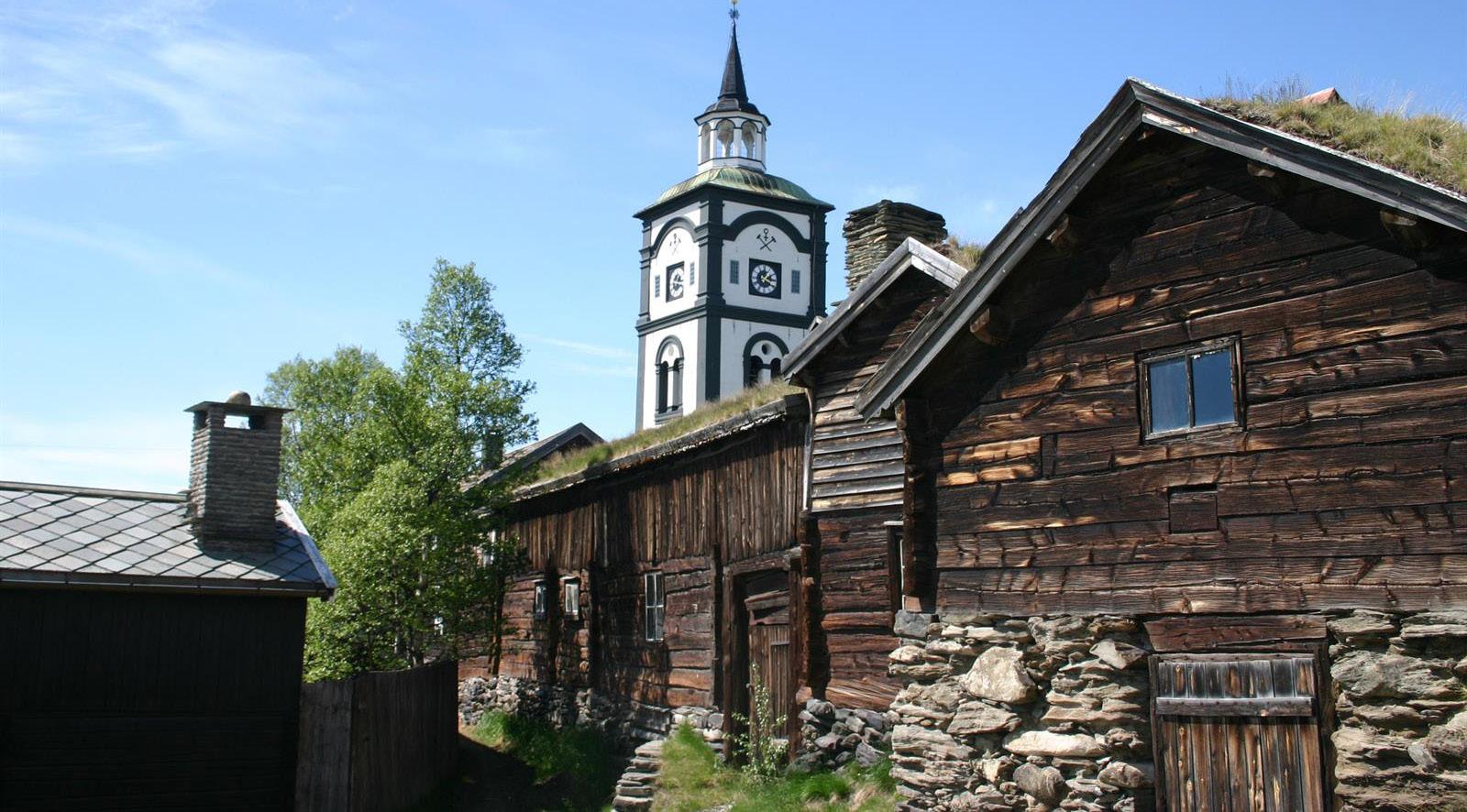
9 minute read
II. A CONNECTION TO TRADITIONS IN CONTEMPORARY ARCHITECTURE
Around the 19th century, the timber used to construct buildings such as stave-church or cottages and farms began to be industrialized. The log cottages gave way to buildings clad in wainscots, giving a very uniform profile to the streets.22 Architecture is no exception, it will follow the new lifestyles of society, and become more and more industrialized. With the emergence of Scandinavian classicism and functionalism in the 1920s, traditions gradually tended to disappear. What the architect Kirmo Mikkola says is that this style was definitely internationally oriented.23 Nordic classicism was a transition between national romanticism, which emphasized the value of skills and craftsmanship, and functionalism, which wished to erase all links with the past and free itself from the restrictions of tradition, of the classic.24 During this period, a lot of debates and polemics took place against bourgeois conventionalism and the formal aesthetics proposed by the functionalist movement. This allowed architecture to be placed back at the center of cultural debate and to highlight the link between culture, heritage and architecture, which had been erased by this modernist, functionalist architecture.25 At a time when our society is increasingly reduced to an architecture of facade, where aesthetics are favored, rather than an architecture of context, of cultural continuity, with a vernacular logic. What place can we give today, in architecture, to tradition, to a built heritage? In other words, what place can we give to ancestral know-how, to local materials, to the results of tradition, while responding to the challenges of our time?
22 (Hilling 2022, p 56)
Advertisement
23 (Ibid, p 44)
24 (ibid, p.76)
25 (ibid, p
a. Continuity or pastiche?
After many debates about the modernist movement, several Scandinavian architects have tried to re-discuss the place of architecture and its functions in our society. Although Scandinavian classicism tries to preserve certain traditions and skills, it remains a movement linked to modernism, with a strong international influence, which has caused the loss of many skills and part of a building culture, by taking the decision to erase all traces of the past. However, although this phenomenon is also spreading in the Nordic countries, there are still many buildings and districts with a strong visual identity in the Scandinavian countries. One example is the Norwegian village of Røros, which has preserved the traditional architecture of houses with coloured wooden facades dating from the 17th century This village is listed as a UNESCO World Heritage Site, which explains the desire of the inhabitants to preserve this heritage, this built landscape intact. Thus, when it comes to preserving traditional architecture, it is quite easy to continue to preserve "typical" landscapes. One example is the Norwegian "cabin" culture, which reveals a desire to perpetuate the tradition of a material and a way of life connected to nature, and to primitive needs. It is common for every family to have a cabin in the mountains, near a lake. Cabins are often rustic, inspired by primitive huts. They are usually made of wood, and have no water or electricity However, they have everything necessary for survival: a fire in the fireplace, and often a wooden sauna. If these two cases are about conserving and preserving a tradition, what about cities where there is a need to build housing and public buildings to meet current societal needs? In the city of Trondheim, the Bakklandet district is a good example: some of the wooden huts are from the past, they have been rebuilt many times after several fires, but have now been rehabilitated inside and house functions in line with our times (restaurants, shops). How can we build around this built heritage in the city? Should we continue with the tradition, at the risk, as is often the case, of making a pastiche of architecture, only of the façade? To create an aesthetic of continuity, which will please the inhabitants and tourists?
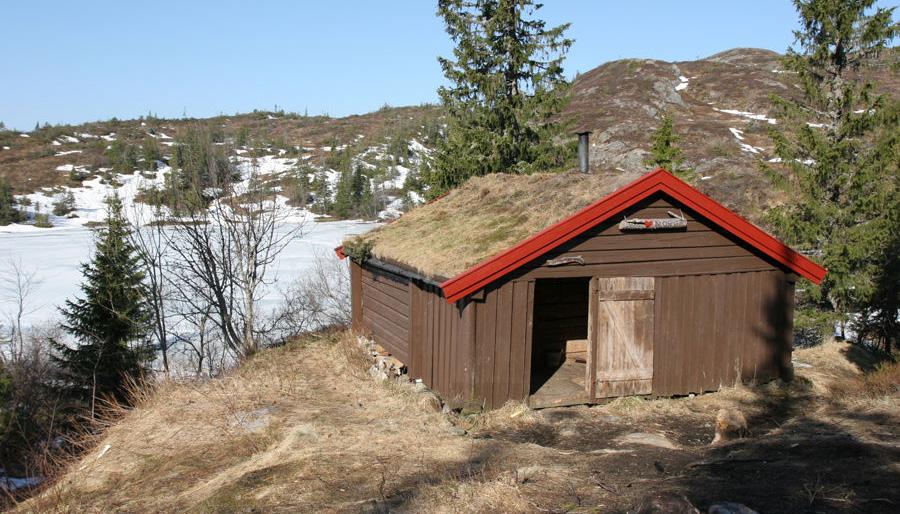
As Kenneth Frampton said in an interview: "Norway is a very rich country, but I think we have to discuss whether we are culturally assertive. The influence of Anglo-American culture is very evident throughout the last half of the 20th century The building industry is very standardized and dominated by internationally available products. And on the other hand, if you look at how Norway is marketed as a tourist product, it's clear that the public culture tends towards a very traditionalist/kitsch image, in your words." 26 . Yes, Scandinavian cities and landscapes still have this “typical style”, reflecting tradition, a built heritage. But I think that as Ingerid Helsing Almaas says: "Globalization affects the building industry, and it affects our architectural ideals. What sense does it make to talk about “Norwegian architecture”when you see all these lines of influence stretching across the globe?”27. Contemporary architecture regularly falls into pastiche, into façade architecture, and creates a nonsense to the continuity of these traditional architectures, since they are vernacular. Pastiche means to erase the vernacular logic of these traditional architectures, and to copy this appearance to offer a simple visual continuity This is the complete opposite of the vernacular logic.
b. Sverre Fehn, a contemporary architect trying to reconnect with tradition
“I have tried all my life to run away from the Nordic tradition. But I realize that it is difficult to run away from yourself.”28 These are the words of Sverre Fehn in an interview. In a globalized world where it is increasingly common to be familiar with several cultures, the Norwegian architect always returns to his source. Sverre Fehn is an architect who started practicing in the 1940s. Although at that time architecture was rather decontextualized, he was one of those who refused to cut himself off from tradition. When he was awarded the pritzker prize in 1962 for the Venice Biennale 29, he said : “the meaning of the project does not rely upon the reference to a classic French automobile or an
26 (Arkitektur N 2010)
27 (Helsing Almaas 2010)
28 (Fehn and Almaas 2010)
29 (Tandberg et al 2021) iconic Venetian building, but rather in relation to the existing trees, the slope of the site, the pathways that existed before the pavilion, ways of making, and the very nature of the program of a pavilion.”30. Although he is a representative of the Scandinavian Fenno Peninsula, he explains his leitmotif in terms of architecture: the pavilion is not seen as an object in itself that represents, by copying, a nation, but must be inspired by its site, and deal with it. In 1967, Sverre Fehn was commissioned to propose a concept for the transformation of the ruins of an old manor house, on which a barn dating back to 1700 exists, into a historical museum. The architect's approach was to combine contemporary architecture with the preservation of bits of the site's tradition and history. He says: "Only by manifesting the present can you make the past speak" 31 Although he wanted to highlight the construction techniques of the ruins and the barn, he did not hesitate to use modern materials and construction techniques. He uses glued laminated timber, a new skill, to recreate the roof of the barn, inspired by the old farmhouses of the region. Concrete, glass and iron are also used and each material communicates with the ruins and the old building techniques of the barn.32
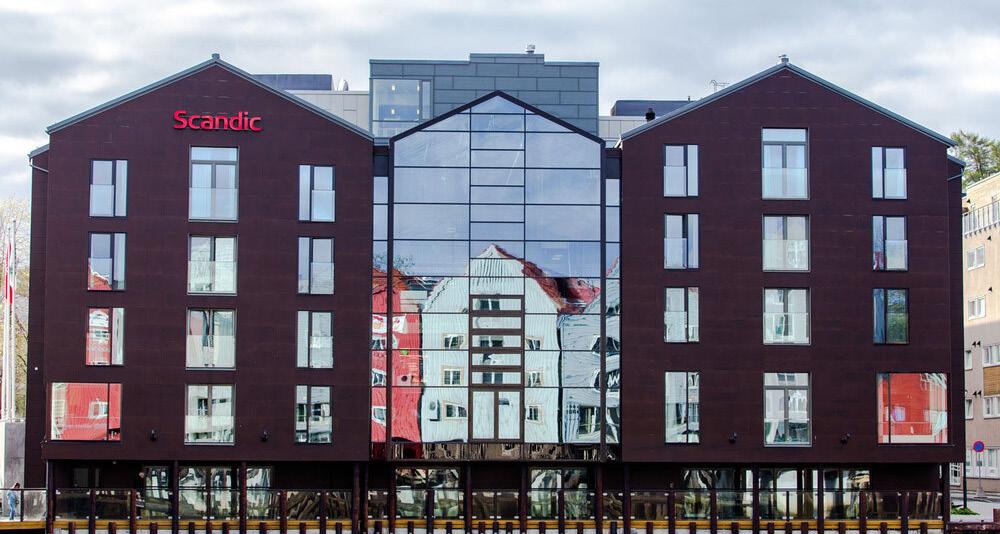
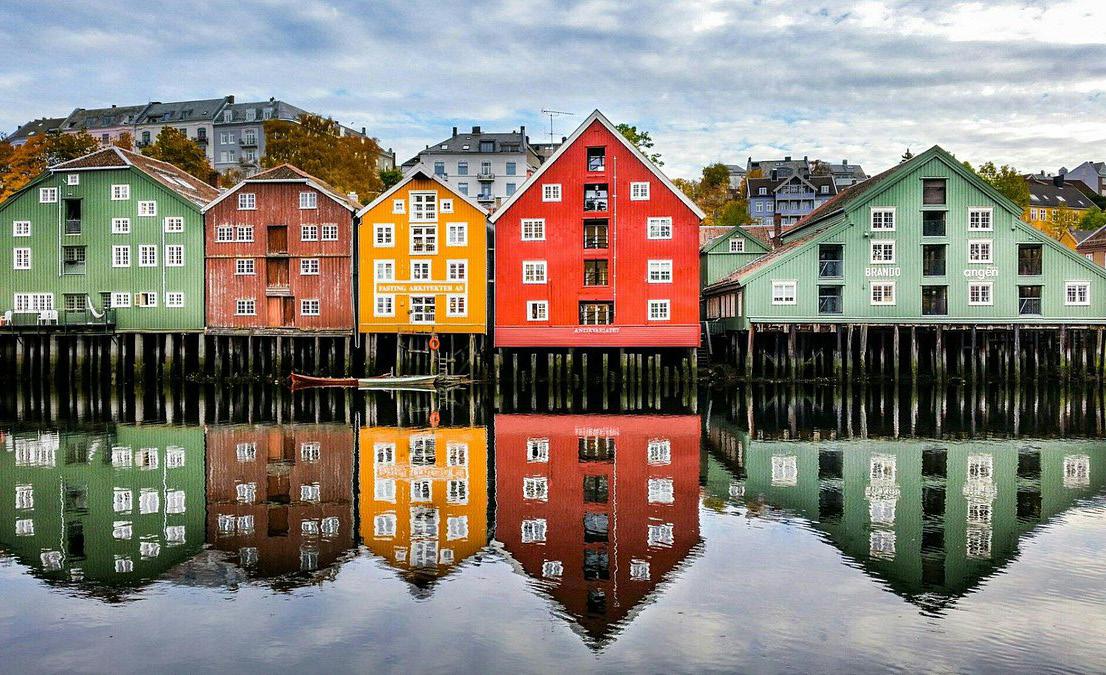
According to Ingerid Helsing Almaas: "With its stone walls built up and reconstructed over the centuries, the ancient ruins and the new elements introduced by Fehn, the site is more like a bricolage of elements where the layers of time and materials come alive. 33 What can be said is that in this work, the architect has tried to preserve the history of a place on the one hand, but also to highlight the built heritage of previous centuries, without copying traditional know-how, but as Christian Norberg-Schulz would say, he aims to "reinvent, without becoming a pastiche". 34 The museum is evocative of a past era, but also of a present, contemporary era.
As we have seen, there are several ways to answer the question What place can we give in architecture today to tradition, to a built heritage? Sverre Fehn gives us one: our built heritage is our basis of inspiration, it connects us with our past, and contemporary architecture must enhance this heritage, without copying it identically: we must reinterpret it. But one can always question this vision of architecture. Some modernists have chosen to wipe out the past, and to consider that the culture of one country no longer has any value, that of the world scale prevails, by imposing an international style.
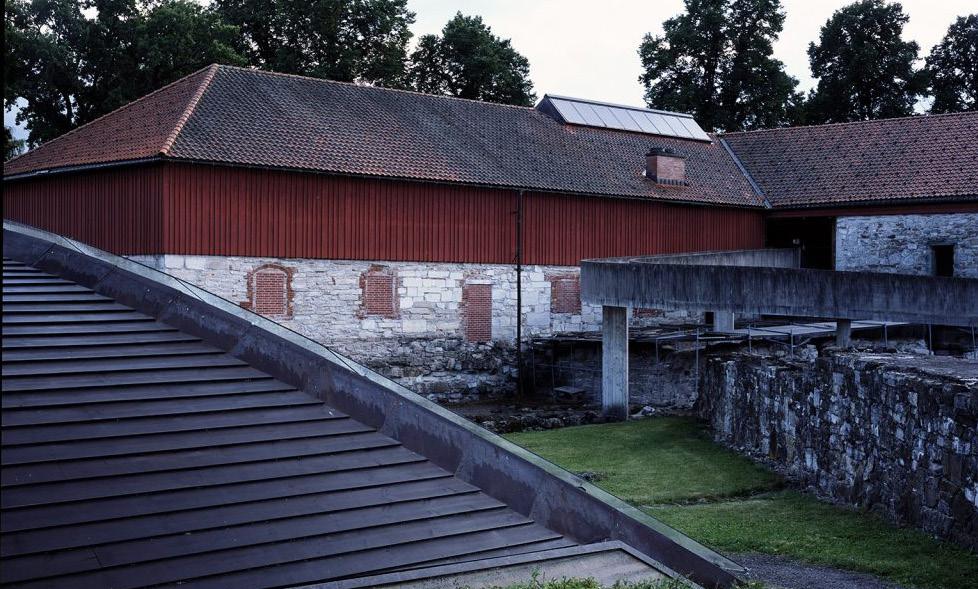
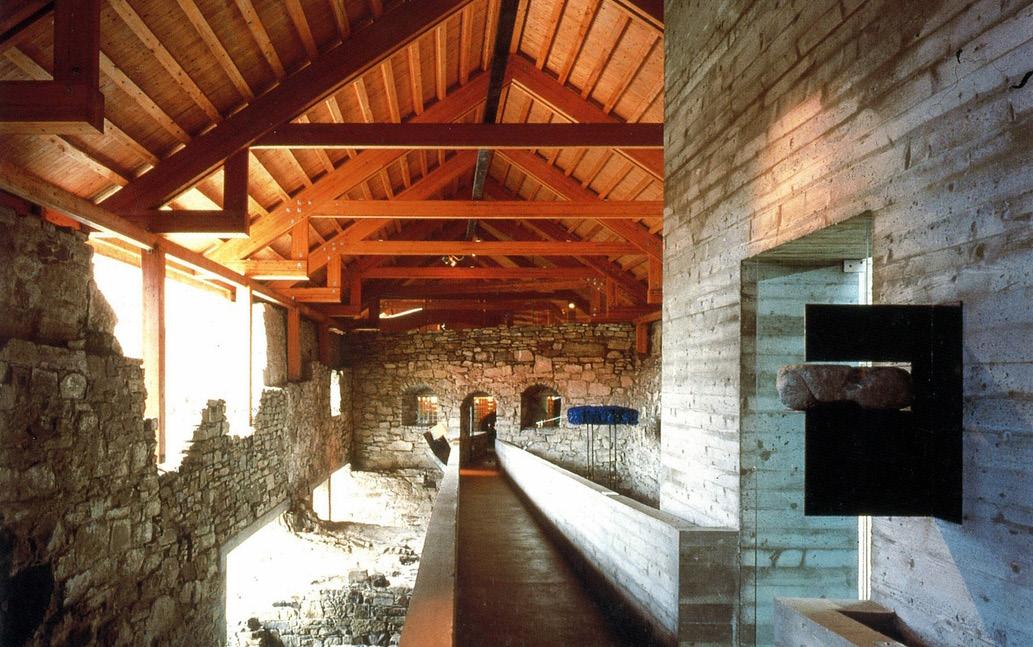
So how can contemporary architecture be integrated into a built landscape, whose unity is as strong as in this region? This is the question we are asking ourselves. In my opinion, certainly not by leaving traditions or rich building cultures away But certainly by taking an interest in vernacular, traditional architecture and how to reinterpret it without copying it identically, like some pastiche architecture, which tries to create a continuity only of facade, visual. One solution would perhaps be to conserve and rehabilitate rather than wipe out the past, like Sverre Fehn and his Hedmark Museum. Or to use this culture rather through an approach that cultivates this respect for the immensity of nature, rather than a pale copy of the visual interpretation of a culture?
But is there any real sense in preserving the traditions of vernacular architecture? Does it still make sense to paint wood-clad buildings red, as in the days when red paint was the cheapest on the market and/or saved money because it was also used to paint boats? In my opinion, no, if we consider vernacular architecture as only a primitive habitat, built according to a context, a place, a climate, resources. As the architect Sverre Fehn says: "All these farms and barns, they take up so much space, it's absurd to try to develop this trend further today."35. For today, these architectures are no longer suitable for the comfort standards of our society The living conditions they offer are of the primitive order, and belong to a bygone era. Even if they can also perhaps allow us to question our demands in terms of comfort, and our priorities in our capitalist and over-consumption society It also doesn't make sense to me if the logic is only to create a purely aesthetic continuity like some of the buildings in the Trondheim Bakklandet area for example.
But if you look at vernacular architecture through its logic rather than its existence/function as a building, you can find meaning. I believe that the cultural identity of a country is not only a matter of aesthetics, but also of a process, a constructive logic. Moreover, in view of environmental concerns, I believe that
35 (Fehn and Almaas 2010) the vernacular logic is also a solution, an example to follow It is not enough to use innovative materials, or to construct zero-emission buildings, to be able to make an ecological architecture. In his book, the author Pierre Frey establishes a link between the heritage of vernacular architectural know-how and the wealth of current know-how. These are not two opposing entities, but two essential resources for reconnecting our world to policies that address environmental concerns.36 https://www.architecturenorway.no//stories/people-stories/frampton-06/. https://usito.usherbrooke.ca/d%C3%A9finitions/typique. https://www.universalis.fr/encyclopedie/style-international-architecture/.
At the crossroads of the vernacular heritage, know-how and 21st century innovation, the so-called "new vernacular" architecture revives a vernacular logic. It uses materials available in abundance on its site, in its environment, at low cost. It reuses and recycles. This is done with the aim of reviving ancestral know-how, and a tradition born of daily experience, and a response to precise needs at a given moment. All this while anchoring the built environment at the core of our times, at the core of our contemporary needs thanks to innovation. So yes, the built landscape of Scandinavia and its unity is significant, and it contributes to the beauty of this landscape, but do we not lose the essence of this culture when it is only preserved through façade architecture? Does it still make sense to continue painting in red and cladding the facades in wood?
Arkitektur N. 2010. “Cultural Sustainability.” Arkitektur N, mai 10, 2010.
Cajolet-Laganière, Hélène, Chantal Édith Masson, and Pierre Martel. 2022. “typique | Usito.” Usito.
Delevoy, Robert. n.d. “STYLE INTERNATIONAL, architecture - Encyclopædia Universalis.” Encyclopédie Universalis. Accessed November 12, 2022.
Fehn, Sverre, and Ingerid H. Almaas. 2010. “An interview with Sverre Fehn.” https://www.architecturenorway.no/stories/people-stories/fehn-97/.
Architecture norway, May 10, 2010.
Finnish organisation of Architects. 1985. Classical Tradition and the modern movment. Helsinki, Finlande: Julkaisijat.
Frey, Pierre. 2010. Vernacular architecture, pour une nouvelle architecture vernaculaire Arles, France: Actes Sud. https://www.architecturenorway.no//questions/identity/almaas-norwegianarch/.
Hartmut, Rosa. Mai 2010. Accéleration, une critique sociale du temps. N.p.: La découverte.
Heidegger, Martin. 1951. Bâtir, Habiter, Penser.
Helsing Almaas, Ingerid. 2010. “Norwegian architecture.” Arkitektur N, Mai 10, 2010.
Hilling, John B. 2022. The wooden architecture of northern europe. London, UK: Lund Humphries.
Hitchcock, Henry-Russell, and Philip Johnson. 2001. Le style international collection eupalinos ed. N.p.: parenthèse.
Larousse.fr. n.d. “Définitions : typique - Dictionnaire de français Larousse.” https://www.larousse.fr/dictionnaires/francais/typique/80380.
Larousse. Accessed November 3, 2022.
Meyer, Hannes. 1928. Building https://www.architecturenorway.no/questions/identity/neveu-on-fehn/.
Neveu, Marc J. 2008. “"Architecture and Identity" – on Sverre Fehn's pavilion in Venice.” architecture norway, March 5, 2008.
Norberg-Schulz, Christian, and Gunnar Bugge. 1990. Stav og laft, early wooden architecture in Norway. Oslo, Norway: Norsk arkitekturforlag.
PIB Paris. 2021. “Le Style International - le mouvement architectural majeur.” https://www.architectural-review.com/essays/revisit/revisit-hedmark-muse um-in-hamar-norway-by-sverre-fehn.
PIB. https://www.produitinterieurbrut.com/stylisme/style-international.
Tandberg, Jørgen, Ellen Peirson, Meriem Chabani, John Edom, Manon Mollard, Felipe Walter, Sandra Carrasco, David O'Brien, and Nina Bassoli. 2021.
“Revisit: Hedmark Museum in Hamar, Norway by Sverre Fehn.” The Architectural Review.
UKEssays. 2018. “Vernacular Architecture In Norway.” https://www.ukessays.com/essays/cultural-studies/learn-from-vernacular-a rchitecture-in-norway-cultural-studies-essay.php?vref=1.
Vitruvius. 1960. Ten books of architecture. Vol. 2. 10 vols. New-York, USA:
Dover Publications INC.


