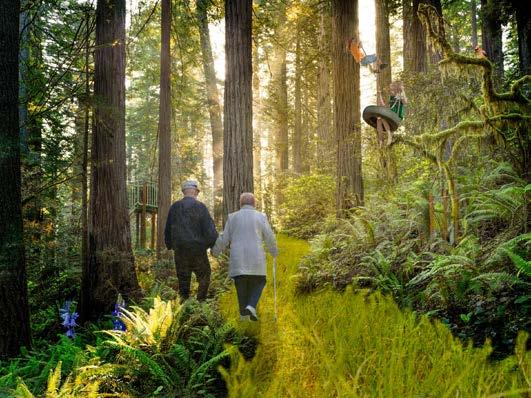
3 minute read
Fall 2022, Integrative Design Studio, Mentors: Mabel Loh & Andrew Stone
Cross-Section Studio
Cross Section seeks to challenge the dominance of the present in our built environment. The studio questioned generational stratification and reimagined affordable, sustainable, and beautiful housing that can adapt alongside us as we experience the seasons of life. Aging is a natural and beautiful part of our experience. Cross-sectional living embraces the symbiotic relationship between the past, the present, and the future.
Advertisement
The proposed design seamlessly integrates with its surroundings, creating a personal connection with nature. The buildings are situated in a manner that preserves the existing trees, preserving the integrity of the landscape. This results in a timeless and unpretentious environment, suitable for both senior living and childcare facilities, fostering an informal atmosphere for leisure and education. The aim is to promote a harmonious relationship between the built and natural environments, enhancing the overall experience.
Contact:
Brackenridge Track
Location:
Lake Austin Blvd, AusTX 78703
Designer:
STUDIO MERGE
Yiwei Huang
Nilan A Varade
Contact:
512-xxx-xxxx
Location:
GOL3.124, 310 INNER CAMDR, AUSTIN, TX 78712
Process Models
Integrative Studio
STUDIO MERGE CROSS SECTION
Emotive Collage
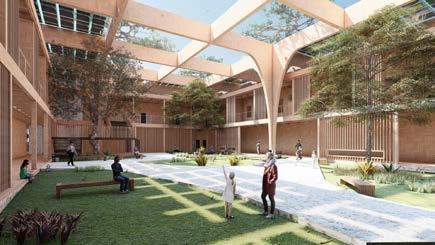
Steel
Steel
Laminated
Translucent Solar Panels (Installed for power supply to the campus while providing shade throughout site)
CANOPY COLUMN TO GRID
CANOPY
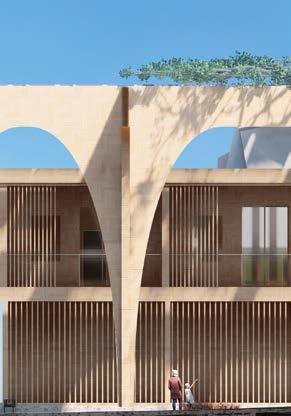
INSULATED GLASS UNIT
FOUR SIDED STRUCTURAL GLAZED CURTAIN WALL SYSTEM
Transitional Spaces
Seamless integration with Existing landscape
GLAZING DETAIL
TYPICAL CLT TO GLAZING DETAIL
SCALE: 3:1
INSULATED GLASS UNIT
FOUR SIDED STRUCTURAL GLAZED CURTAIN WALL SYSTEM
1/2" CEMENT COVER BOARD
1/2" CEMENT COVER BOARD
INSULATED GLASS UNIT
FOUR SIDED STRUCTURAL GLAZED CURTAIN WALL SYSTEM
HSS ANCHOR
INSULATED SPANDREL GLASS,
1/2" CEMENT COVER BOARD
HSS ANCHOR
INSULATED SPANDREL GLASS,
MINERAL WOOL BOARD
INSULATED GLASS UNIT
INSULATED GLASS UNIT
MOTOR-OPERATED
ELECTRICAL CONDUIT
TEL/DATA CONDUIT
June 2022 - December 2022 | Solomon Cordwell Buenz Architects | San Francisco, California.
Project Lead: Melissa Godfrey, Associate Principal
Lot X - Mixed-use Residential Project, Sacramento, California
Collaborated with the Project Design team from 25% Design Development stage till 100 % Design Developement submission. Developed spatial planning layouts (Interiors) for the Residential tower and Townhomes. Presented Schematic Design options for Townhome Elevations to Design team and Consultants. Coordinated and Communicated design changes with consultants to ensure project alignment
201 N STREET
SACRAMENTO, CA 95814
Owner
Southern Land Company
Architect
Solomon Cordwell Buenz
Structural Engineer
Consulting Engineers
DCI Engineers
MEP/FP Engineer
Meyers+ Engineers
Civil Engineer
BKF Engineers
Landscape Architect
Atlas Lab Inc.
Trash Consultant
American Trash Management
Acoustics Consultant
Veneklasen Associates
Waterproofing Consultant
WJ Higgins
Elevator Consultant
VDA
Pool Consultant
Building Maintenance SIT-Co
Architecture Interfacaes
As an architect, I have a unique perspective on the relationship between buildings and artificial intelligence. I believe that buildings are early forms of AI and that they perform important functions such as regulating airflow, temperature, shade, and shelter that are beyond human capabilities. The project explores the concept of “Architecture Machines,” which involves using machine learning to design, construct, and own buildings.
In my designs, I view buildings not simply as structures to be used or owned, but as complex machines that can be designed and optimized using computational methods. My research focuses on investigating the potential and implications of using spatial computation in architecture. The aim is to demonstrate the potential of using computational techniques in architecture to create innovative, functional, and optimized designs.
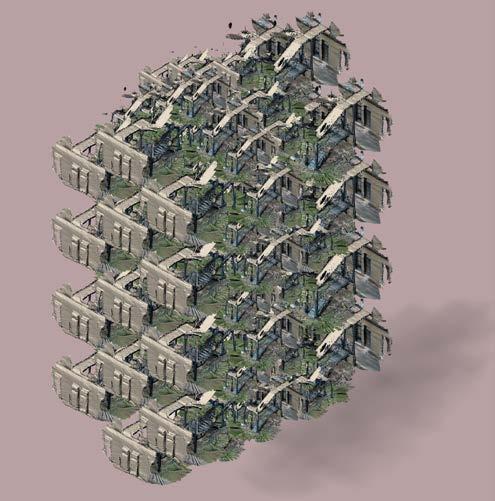
Programmatic Composition (Algorithmic Design - Unity)
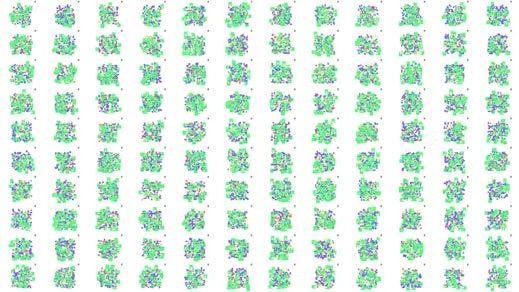
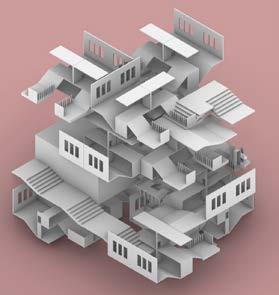
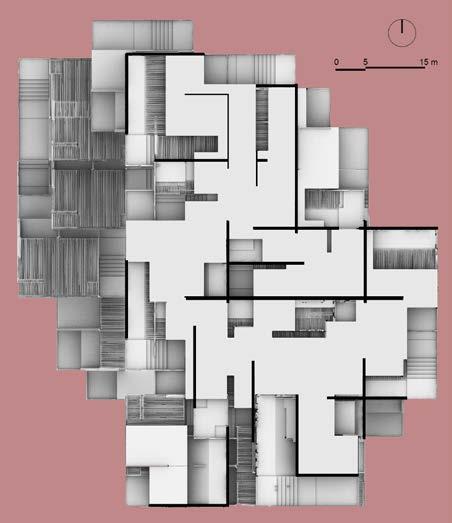
Project Description:
As an intern, I was fortunate to be involved in the design and development of a stunning bungalow located in Pawna, India. My contribution to the project spanned from the conceptual design stage to the creation of proposal drawings.
The main challenge in the project was to design the roof in a manner that complemented the contoured site and incorporated all the necessary elements without sacrificing spatial quality, all while adhering to a stringent budget. The structures were oriented to take advantage of the breathtaking views from the site.
Working alongside a senior architect, my role included designing the structural grid, creating initial design sketches, developing working drawings, constructing a 3D model, coordinating with the structural engineer, vendors, and contractor, and managing the budget for the roof.
Design Sections
Project Description:
This design project involved the creation of a multi-functional development comprised of commercial office spaces, service apartments, and a Convention center, located in a highly sought-after area in Powai, Mumbai. The site’s close proximity to the Powai lake and its easy access to key city hubs, important institutions, and neighboring residential areas made it an ideal location for development.
The primary objective of the proposal was to orient the built forms in a manner that would maximize views of the lake from the site, while also being mindful of the well-being of the existing tenants in adjacent buildings. To achieve this, a horizontal staggering pattern was incorporated on the front facade of the office building, as well as recreational spaces on the terrace, in order to maintain aesthetic appeal and provide additional commercial opportunities.
Designing for Robotic Fabrication Workshop
October 2020
DigitalFUTURES 2020: Rework//Workspaces by Futurly.space
Project Title: Reimagining the Relics: Gladiator’s Inferno
Tutors: Vamsi Krishna Vemuri & Arek Keshishian
Project Description:
For my final workshop project, I envisioned a post-digital workspace in the virtual world to adapt to the changing times brought about by the pandemic. I proposed a Combat Arena in Virtual Reality, where users could take mental breaks from work and find relief from stress. The environment was tailored for physically active individuals, such as athletes or fitness enthusiasts, who were limited in their physical pursuits during lockdown. Despite its imaginative setting, the design was carefully crafted with attention to scale, form, and quality to deliver a rich and immersive experience.


