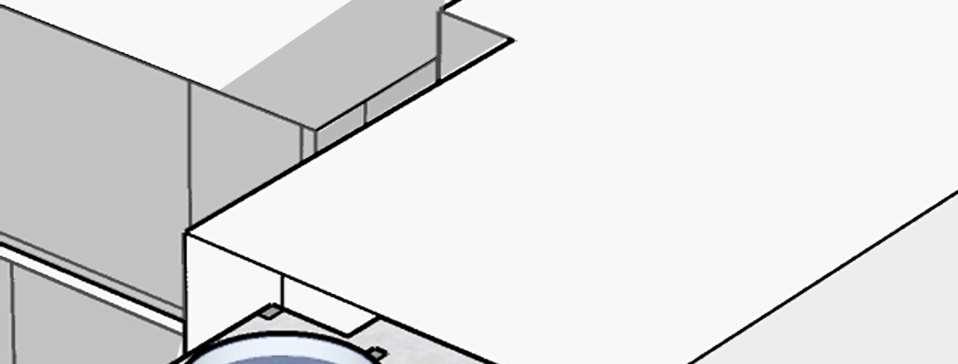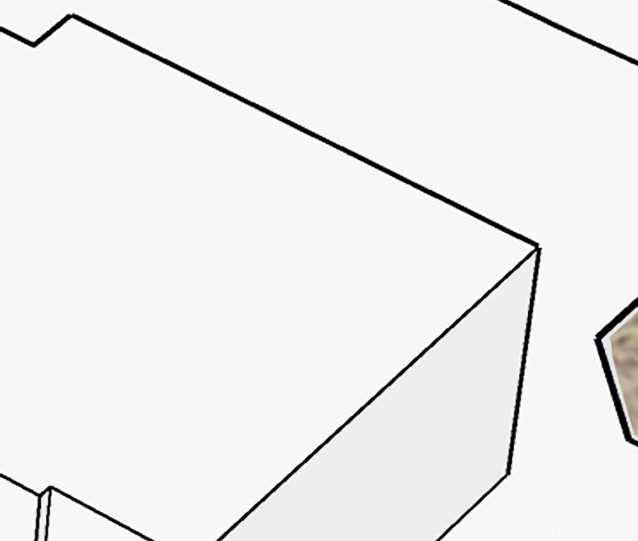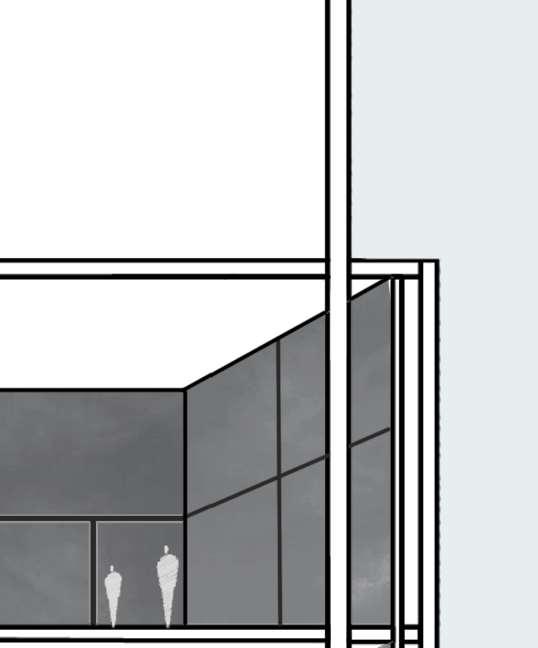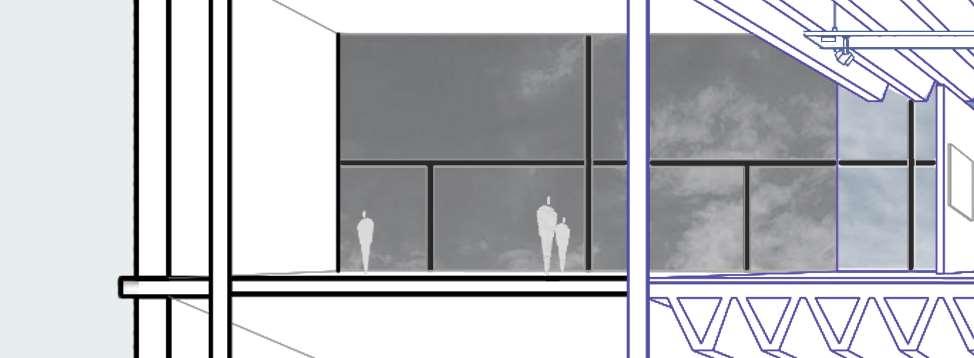
4 minute read
Designing

andpropsforfilms.Itinvolveddevelopingconceptsketchesanddesigns, meettheneedsofthestoryandthecamera.Toachievethis,Ihavehad veandvisuallystrikingdesigns.A en ontodetailisalsocrucial,from makinglast-minuteadjustmentstoaccommodatechangesinthescript.
Advertisement


Thefilm set designsample picturedepictsa smallwooden archway, which serves as the grand entrance to a indian village home. The archwayis madefrom rough,natural-lookingwooden planks,which areweatheredandaged,givingtheimpressionthatithasbeenstanding fora long me.The design is simple,yet effec ve, and perfectly captures the essence ofa cozy, quaintvillagehome. Overall, the set design aims to create an authen c, immersive experience for the audience that accuratelyportrays the loca on and storybeing told.




Asanassistantartdirector,Iused3Ddesignso warelikeRhinoand SketchUp to create a concept sketch of a smallwooden archwayas a grand entrance to a village home. I worked closely with the team to ensure the set was built to scale and ofthe highest quality, making last-minute adjustments to accommodate changes in the script. The final result was a visually striking and innova ve design that enhanced the storyand captured the essence of the village se ng.





Addi onally,asasetdesigner,Ihavehadtobeaneffec vecommunicator,workingcloselywiththedirector,cinematographer,andothermembersofthecrea veteam tobring theirvisiontolife. Collabora on and teamwork are essen al in ensuring that everyone is on the same page and that the final product is cohesive and impac ul.











































Overall, being a set designer has taught me to be a versale and adaptable professional, one who can handle the crea ve and technical aspects of filmmaking while remaining focused on the bigger picture of telling a great story.

As an assistant art director, crea ng a concept sketch helped us to visualize how the characters would interact with the temple and contribute to the overall narra ve of the film. By sketching out the set design first, we were able to iden fy poten al issues and make adjustments before construc on began, ul mately saving me and resources during the producon process. This process can also be applied in architecture to help understand how people will interact with the space we create and design spaces that foster community engagement.
Yale University
This studio focused on architecture expansions as a ‘game’ with a set learn from previous buildings through new expansions and programs, proach.Wemadecontextualapproachestotheoveralltopic(history, secondone,wereconstructedallplanandrelevantinforma ononthe pansion orrenova onwith a newprogram, and in the final phase,we set of rules that allows improvements and innova on. The goal is to programs, giving them a second life with a sustainable and bioclima c ap(history,urbanism,technologies,geometrics,materials,programs,etc.Inthe theexis ngbuildings.Duringthethirdmodule,weproposedanewexwe created architectural improvements to the previous construc ons.




ThisarchitecturalcollagewascreatedusingdifferentsamplesofpaintingsfromtheYaleUniversityArtGallery.Thepurposeofthecollageis toexploretherela onshipsbetweendifferentarchitecturalstylesand howtheycanbecrea velycombinedtoproduceanewperspec ve. The collage serves as a unique and visually striking way to learn about the possibili es of architectural design. By drawing on a variety of styles and periods, it challenges us to think outside the box and consider new approaches to building design.










































































The YUAG is an engaging art museum, with three interconnected buildings, constructed in various architectural styles. Having a meless appearance, they tell us about their own tale from their own eras. The architectural legacy and design of these buildings have been extending out into the community, welcoming visitors of all backgrounds to experience art firsthand.




The Khan Building of the Yale University Art Gallery, designed by architect Louis I. Kahn, features a rectangular structure with a central open courtyard, surrounded by galleries on all sides. The building also includes a sculpture garden and is connected to other buildings through a bridge over Chapel Street. Its modernist design and harmonious combina on of indoor and outdoor spaces make it a notable example of architecture.
A er analyzing the ac vi es within the Louis Kahn building, which engages people and art on mul ple levels on the interior and exterior, various connec vity pa erns in the exhibi on spaces were discovered, leading to a problem called “Visual Overs mula on and Museum Fa gue,” which many people experience inside the gallery. This design is an a empt to take prac cal efforts to address this problem, such as staying on a set path and taking pauses when necessary to create such a space inside the gallery. ‘HERE, IT’S NOT ART. IT’S ARCHITECTURE. PLEASE TOUCH’ is a phrase that inspired us into crea ng an interac ve design.

















A sec onal perspec ve of the Khan Building at Yale UniversityArt Gallery displays the unique Pogo structure, a system of load-bearing walls that zigzag through the building to create a striking visual effect. The Pogo walls define galleries and allow natural light to enter the building. The perspec ve demonstrates the a enon to detail and precision in the construc on of the building, showcasing how the Pogo walls play a crucial role both aesthetically and structurally. In addi on to the Pogo walls, the seconal perspec ve also showcases the intricate ceiling design. The ceiling consists of a grid of exposed concrete beams, crea ng a drama c interplay of light and shadow that animates the space.
Two sec ons of a building plan are presented side by side, one showing areas of sensory overs mula on in red, and the other showing proposed calm spaces in blue. The secons illustrate a clear contrast between areas of the building that are intended to s mulate the senses and those that are designed to provide a peaceful and calming experience.




The red sec on shows areas of the building that are designed to be s mula ng and engaging. These areas may feature bright colors, loud sounds, and interac ve elements that encourage ac ve par cipa on from visitors. These spaces are ideal for individuals who are seeking a more dynamic and energe c experience, such as children or those who enjoy sensory-rich environments.
In contrast, the blue sec on of the plan highlights areas that are intended to promote relaxa on and calm. These spaces may be characterized by neutral colors, so ligh ng, and quiet surroundings. They are designed to provide a respite from the overs mula on of the red areas and are ideal for those who need a quiet and peaceful environment to recharge and relax.


Together, the red and blue sec ons demonstrate the importance of designing spaces that cater to a variety of needs and preferences. By incorpora ng areas of both sensory overs mula on and calm, the building provides a diverse and inclusive experience for all visitors, regardless of their individual sensory needs.
The objec ve was an ac ve, transdisciplinary research project, (IDIQ Innova on for Security Resilience, and Sustainable Opera ons – with ons(OBO),theASUGlobalFuturesLaboratory(GFL)andotherASU strategictoolsandprocessesfornaviga ng global uncertaintyand risk



