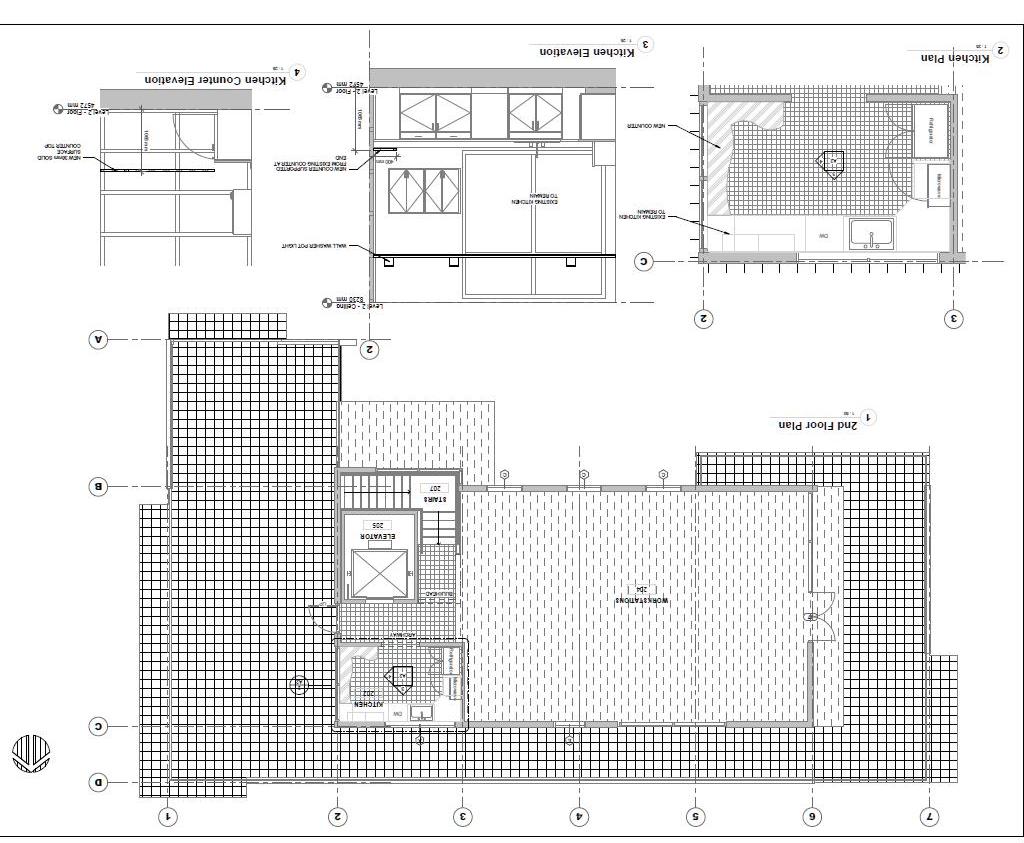
1 minute read
Prairie ArchitectÅre
C o m m e r c i a l Prairie Architecture
Main Floor Plan Reception Area- 3D Render
Advertisement

Project: Prairie Architecture office renovation project. Technology: Revit. Design Intent: Prepare plans for new office spaces and their ceiling features How was it achieved: This was achieved through adding new walls to section off and adding new ceiling features in areas. Challenges: Some of the challenges I faced personally was trying to make certain elements stand out in my own way among everyone else doing the same project. Goals: The main goal was to help create a relaxing place for all to work.
C o m m e r c i a l Prairie Architecture
RCP & Ceiling Legend Floor Finishes Plan & Staff room Elevations








