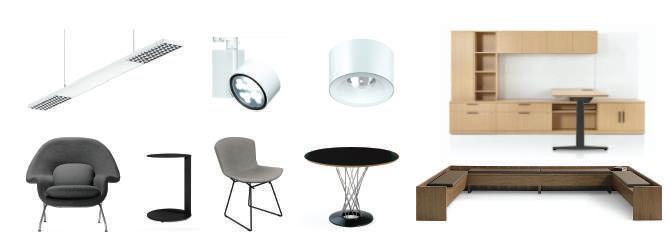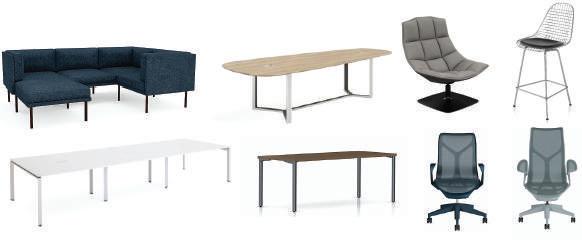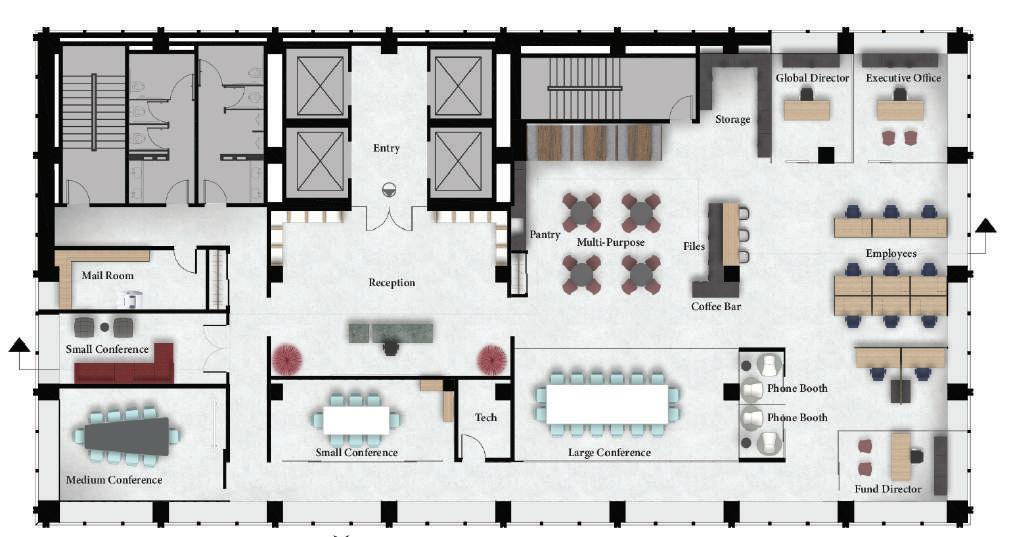
2 minute read
Chapter 2 PETA HQ
Chapter 2
PETA New York Office
Advertisement
This non-profit office design was my first real introduction to commercial design, and I approached it with excitement and fervor. This marked the first time I felt I could make an impact on a large scale. Because of this, I chose a non-profit that matched my level of passion. PETA ruthlessly calls out those who harm any creature that inhabits the earth. Their advocates are some of the most intense protestors in the current age. Inspiration for the project was found in the powerful animal portraits of Luke Holas, a photographer from the Czech Republic. These images blur the line between human and animal, a line created by human beings. The hauntingly beautiful essence of these photographs is difficult to harness, so they were physically used as prints throughout the office. The design was constructed to respond to these images, and to give them the top spot in the visual hierarchy.

Metaphoric Materials
Teal was chosen as the dominant color in this palette to be an interpretation of the different elemental homes - a combination of land, water, and sky. Polished concrete floors celebrate the building’s location within the “concrete jungle”. Red is dotted throughout, sometimes powerful, sometimes muted. It is meant to quite literally represent the blood that has been spilled at the hands of humans. The scale of the Holas’ photographs conquers the scale of the inhabitants, reminding them of their mission: to protect those who cannot protect themselves.
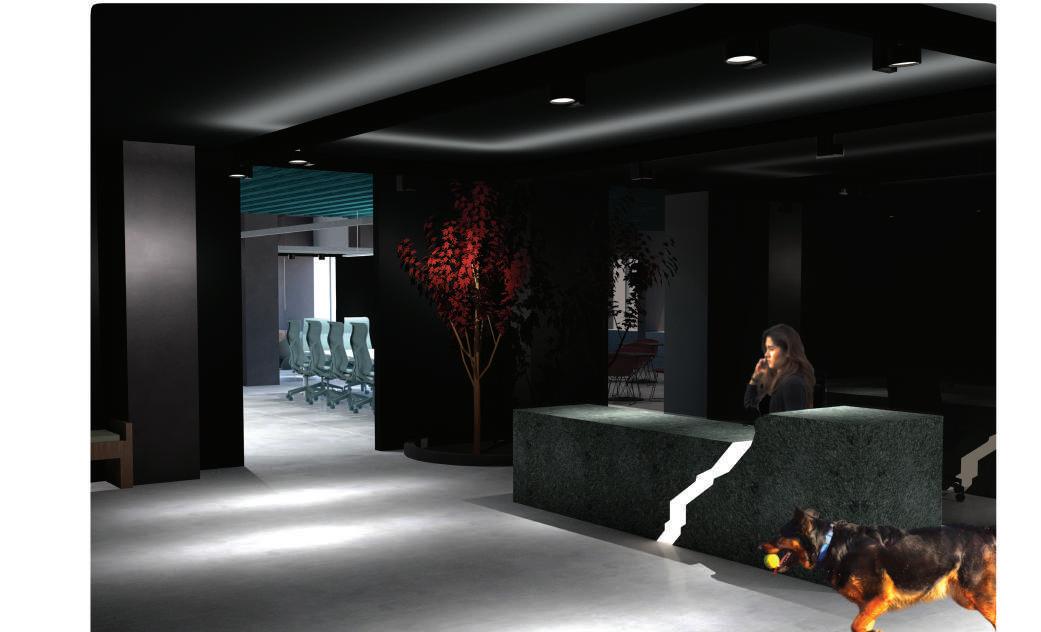
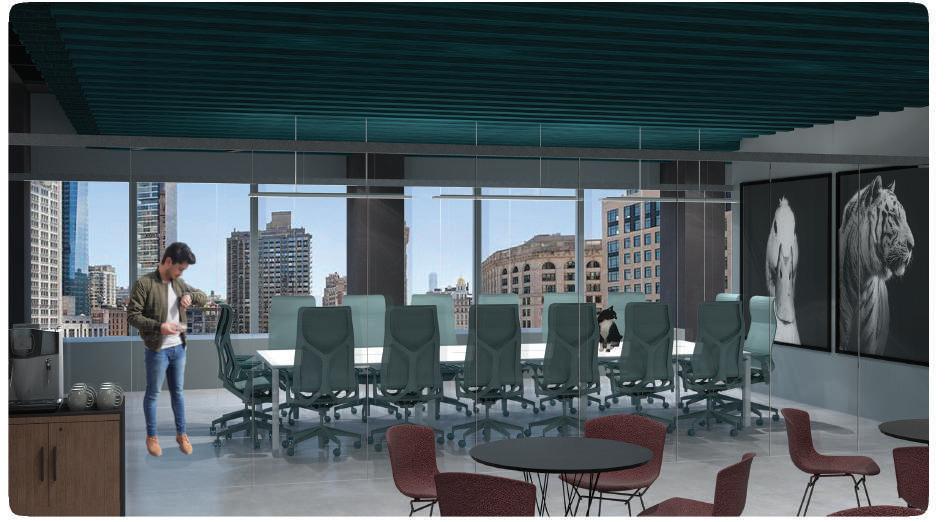
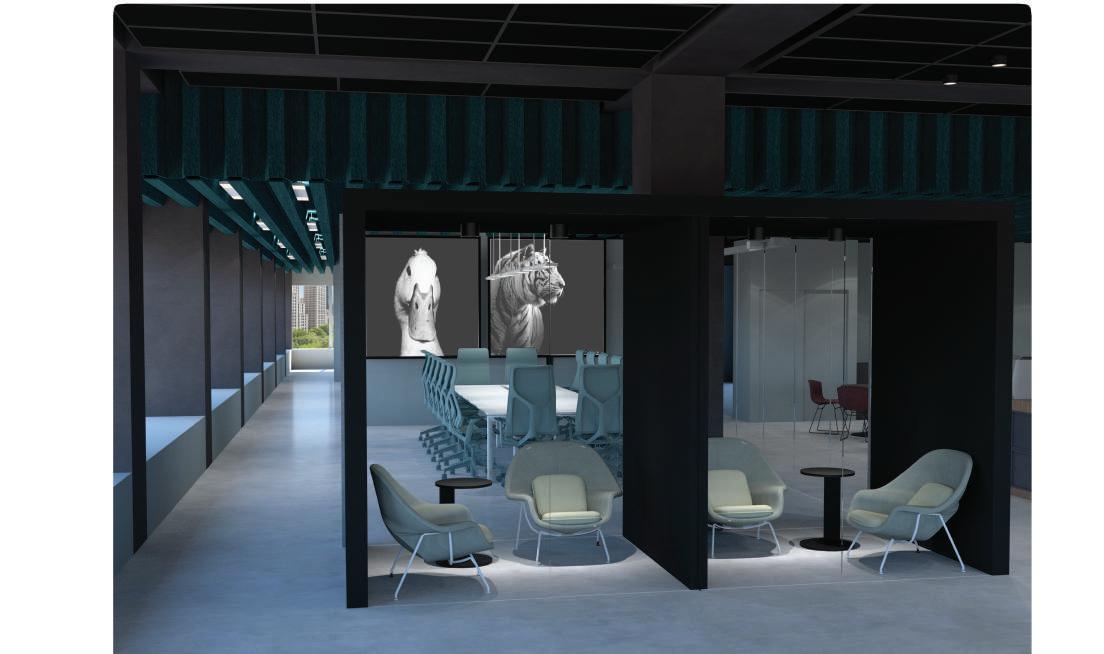
Glass was used extensively for offices and meeting rooms, as a statement on transparency. Each pane comes with the option to turn opaque for privacy. An expansive acoustic ceiling feature is meant to combat office noise, along with thick upholstery. Spotlights were installed for drama, and the cracked reception desk mimics a brutal scar. Lastly, a long hallway along the back of the office offers a small reprieve, with beautiful views of Madison Square Park below. The open office design was offset by smaller, more intimate spaces for a variety of experiences.
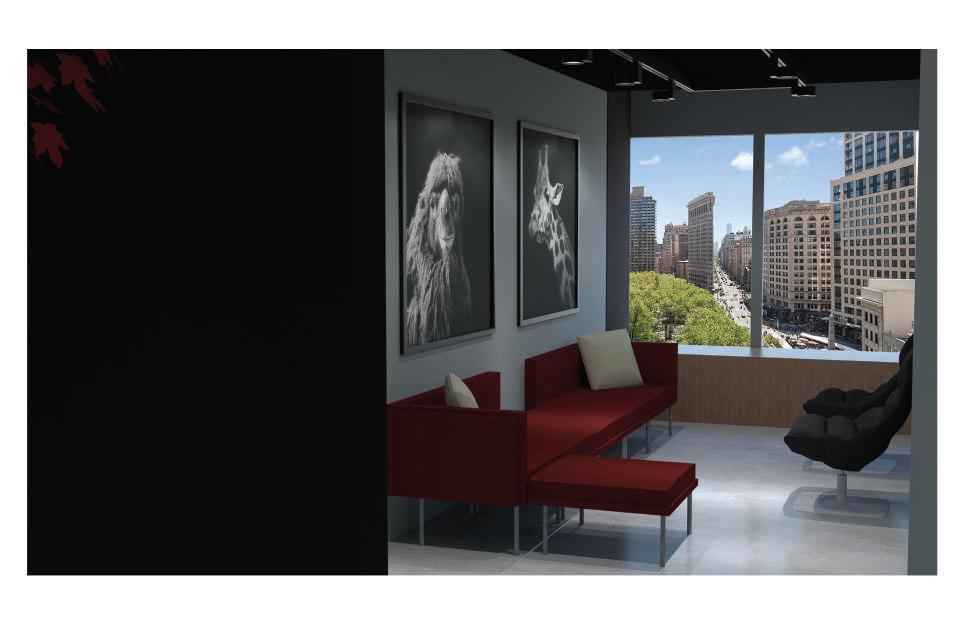
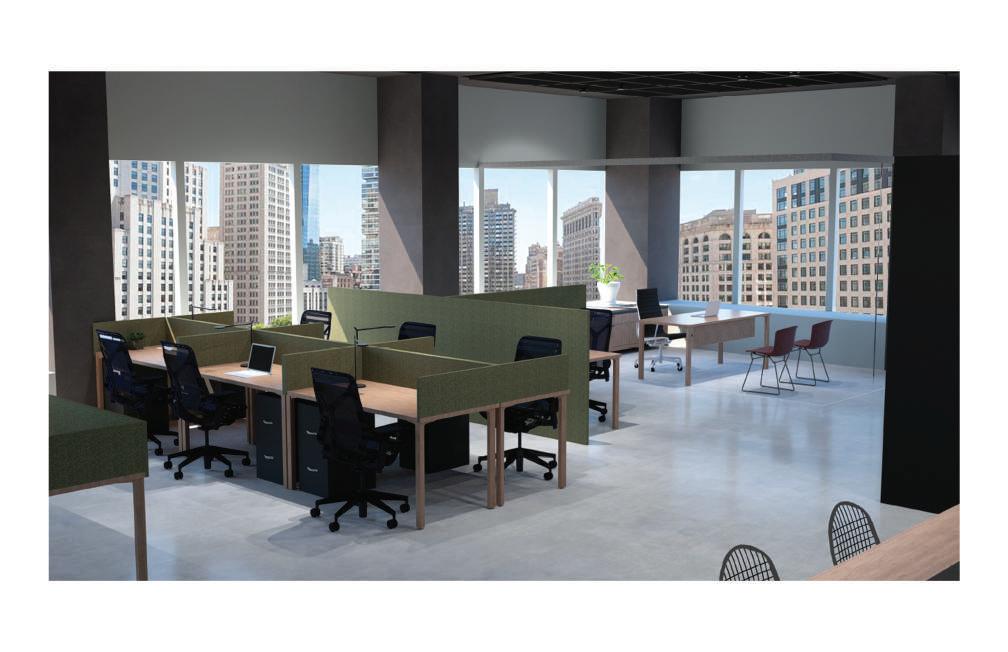

Blue Green Slate Acoustic Panel Metal Veneer Polished Concrete Foliage
