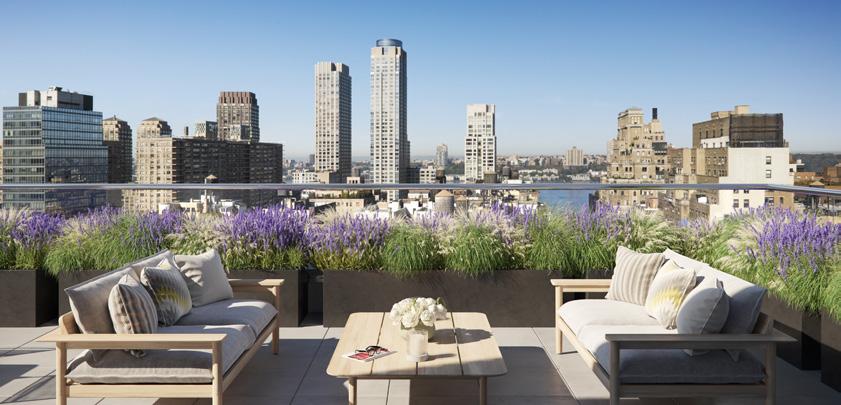
9 minute read
Parker West: The Best Views In Town
©Depict
PARKER WEST
THE BEST VIEWS IN TOWN
By AP Connolly arker West, a new development located at 214 West 72nd Street, is a collection of 18 studio- to 3-bedroom residences with a complete amenity package. Most homes feature Hudson
River views and the development features thoughtfully curated amenities that include a roof terrace with barbeque, fitness room on the 2nd floor, outdoor playscape, and bicycle storage. The building is staffed with a part-time doorman, seven days a week.
The building was named for Dorothy Parker (born Rothschild), who grew up in a Queen Anne townhouse at this site and was subsequently damaged when “The Corner” rental building began construction. The famous author, screenwriter, critic, and poet sold her first poem to Vanity Fair in 1914; she was also part of the famous Algonquin Roundtable. The development team is seeking a Literary Landmark Designation in New York State in recognition of the site.
A CHIC LOOK
Parker West is standout for its look: a chic gray façade consisting of limestone panels with a substantial granite base, anodized aluminum detailing, and exquisite window surrounds complete with a bronze finish among old-world co-ops on the Upper West Side.
Many of the three-bedroom homes start at under $3 million. This is almost unheard of in NYC’s new developments! GRADE, led by Thomas Hickey and Edward Yedid, conceptualized the building from the ground up. “We are thrilled to offer a unique mix of full-floor homes with river views and open plans,” says Scott Schnay, Principal of SK Development. “We worked with GRADE, an incredible design firm, who understood our vision and made it come to life. We believe in New York, and we’re proud to be in such a prime location and quintessential New York neighborhood, moments away from Central Park, Riverside Park, culture and entertainment.”
Select homes at Parker West feature generously proportioned private outdoor space. Amenities include a stunning roof terrace complete with a gas barbeque, seasonal planters, and expansive river and city views. There is a fitness center, bicycle storage, and an outdoor children’s playscape ideal for playdates.
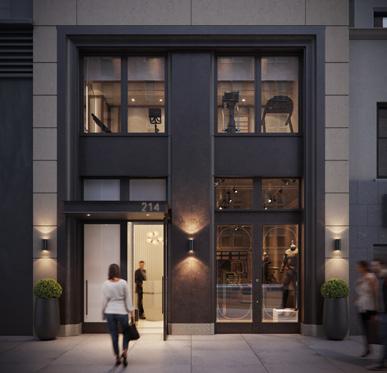
The windows are all oversized, insulated, and ideal for city living. Interior highlights include direct elevator access with keyless entry, European oak plank floors, and ceiling heights up to ten feet. The residences feature Bosch washer/dryers, roller shades throughout with blackout shades in the bedrooms, and VRV/AC systems.
The kitchen boasts custom stained Italian oak cabinetry with oil-rubbed bronze hardware, soft close hinges, and Alexandra Nuvolato honed marble slab countertops and backsplashes. Master baths include White Volakas marble tile floors, wainscot, and off-white penny round wall tile, reflecting the design’s supple and detailed nature. The luxurious designs are finished with custom white oak vanities, illuminated medicine cabinets, glassenclosed showers, radiant heat flooring, and Waterworks fixtures.

©Robert Granoff
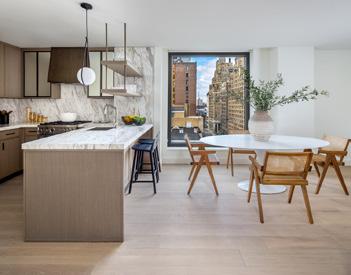
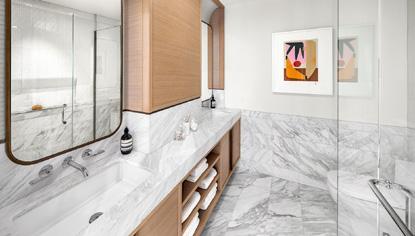

©Robert Granoff
©Robert Granoff
AN UWS GEM
Parker West, located moments from both Central Park and Riverside Park, offers a refined quality of life with a balance of fine dining with Michelin-star restaurants, luxury shopping with worldrenowned fashion brands, cultural cachet with access to Lincoln Center, and utmost convenience with neighborhood essentials, like gourmet grocers and multiple subway lines.
The building is slated for occupancy in the first half of this year. Corcoran Sunshine Marketing Group is the exclusive marketing and sales agent for the building.
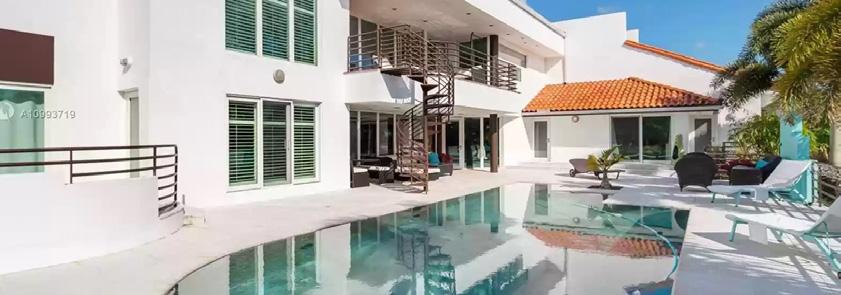
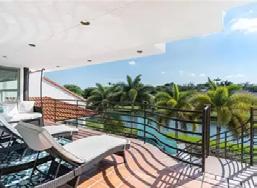
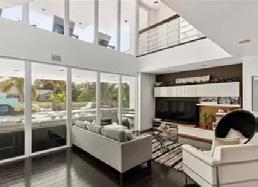
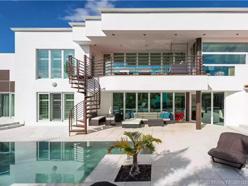
8820 SW 104TH ST.
CORAL GABLES, FL. 33134
7 Bedrooms | 7 Baths 7,696 Sq.Ft Actual Sq Ft 1/2 Acre Lot, Canal Front Pool, 2 Car Garage Located in the prestigious community of Galloway Glen, this fabulous canal front home is filled with luxury. The modern architecture bathed in sunlight offers spectacular water views from many angles. Top of the line appliances sure to surpass all expectations in this gorgeous kitchen overlooking the family room. High-end materials throughout add a touch of opulence. A layout truly ideal for entertaining, yet built for comfort as well with each bedroom having it's own en suite bath. Stepping outside into this unparalleled backyard will transport you to a place of relaxation. The pristine saltwater sparkling pool is a focal point while the 2 covered patios and lush landscaping create a quiet and peaceful haven ideal for enjoying the outdoors and entertaining guests. Offered at $1,799,000.
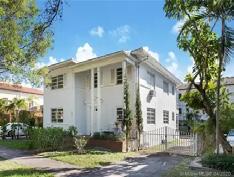
636 MALAGA AVE
CORAL GABLES, FL. 33134 DUPLEX
2 Bedrooms, 2 Bath per unit 2 Floors Total square feet: 3,016
ATTENTION INVESTORS: Prime Real Estate located in Coral Gables, Florida. Zoned Multi 2-9 units. New Central Air and Heat, upgraded circuit breakers. Spacious Two Story Duplex with 2 bedrooms and 2 baths per unit.

Elena M. Kemper, P.A.
Vice President/Realtor 305.799.1184 (C) 305.960.2641 (O)
Gabriel Zilban
Realtor Associate 305.407.5218 (C)
Susan Samole
Realtor Associate 305.992.5202 (C)
BHHS EWM REALTY
Pinecrest/Palmetto Bay Office 12751 South Dixie Highway Pinecrest, FL 33156
REAL ESTATE & YOUR HOME LOFTS & MORE
SPACIOUS LIVING IN MANHATTAN
By AP Connolly
ure, a two-bedroom in midtown sounds like a plan. But how about something a little different to add excitement to living in the most fantastic city on Earth. We tapped our friends at Brown Harris Stevens for the latest properties available. Here, some beautiful properties offering spacious living in Manhattan.
For more information on Brown Harris Stevens, visit bhsusa.com. 11 EAST 36TH STREET #306
255 HUDSON STREET #7B
This third-floor one-bedroom loft features a gracious bedroom with an en-suite spa-like bathroom, and an extra-large home office/den/sleeping area tucked discretely in the back of the home.
This charming loft is filled with all-day sunlight and boasts three oversized windows with bright northern exposure. The cheerful light and views are accentuated by soaring 12-foot ceilings and an extremely flexible and open layout. The en-suite bathroom is outfitted with Kohler fixtures, including a deep soaking tub and a separate standing shower. The second bathroom is also well-appointed with Kohler fixtures. Tucked in the home’s back is an additional room ideal for a home office, den, or bonus sleeping area. Other features of this home include a stacked washer and dryer and central air.

Morgan Lofts is a boutique condominium conversion of a historic 1912 loft building reimagined by world-renowned Selldorf Architects with interiors by Andres Escobar. This prewar gem offers a gym with oversized windows that feature an abundance of light and views, a North and South-facing rooftop space with unparalleled open city views, and a 24-hour door attendant. Morgan Lofts is conveniently located near all major subway lines, world-class hotels and dining destinations, The Morgan Library, world-class shopping, and Grand Central and Penn Station.
This residence is listed at $1,250,000 and is represented by Matthew Cohen and Joseph Jake Kringdon.

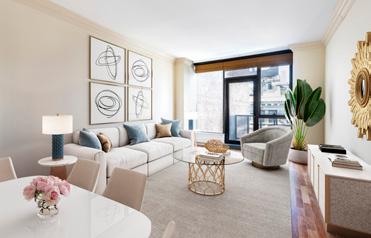
This mint-condition, loft-like 1,406-square foot two-bedroom and two-and-a-half—bath apartment you will want to call home. Centrally located in Hudson Square next to the new Google and Disney hubs, this polished condominium offers the best of downtown living.
Facing west and loaded with sunlight, the apartment features an open kitchen and airy floorplan that takes full advantage of 10-foot-high ceilings and a large balcony, perfect for entertaining! The apartment was upgraded to an impeccable level, with crown moldings, top-of-the-line appliances, including a Sub-Zero refrigerator, Bosch dishwasher, Viking range, and wine cooler. The generous-sized living room features double-paned, wall-to-wall windows, which allow sunlight to stream in all day. Each bedroom is oversized, with a spa-quality primary bath located en- suite. Excellent closet space, central air, vented washer/dryer, pristine hardwood flooring, and a contemporary design complete the appeal of this move-in-ready condo.
255 Hudson Street is in the heart of Hudson Square, where SoHo, Tribeca, and the West Village converge. The building features a 24-hour doorman, Zen garden and is highlighted by a spectacular rooftop terrace. Proximity to mass transit, SoHo dining, West Side Highway, and at the doorstep of everything Downtown has to offer.
This residence is listed at $1,950,000 and is represented by Scott Harris and Dean “Riley” Moody Jr.

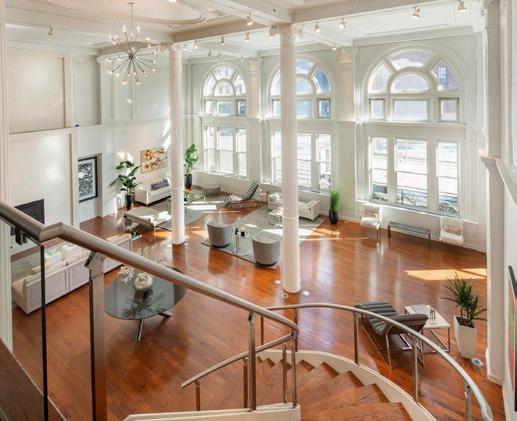
260 WEST BROADWAY #1/2C
Located in the super cool northern tip of TriBeCa, this unique triplex loft is one of a kind! The restoration and the exquisite prewar details make this space spectacularly dramatic.
Enter on the main level, and immediately you are met with an original Keith Haring mural, which was drawn circa 1979 when he was a student at the School of Visual arts, and rediscovered decades later during a renovation. In front of you is a jaw-dropping 45 by 45foot great room with incredible 26-foot-high ceilings, cast-iron columns, a wall of dramatic 24-foot-high arched windows, and a working fireplace! There is also a dining room with a Juliet balcony, an eat-in chef’s kitchen, a powder room, and excellent storage on this floor.
Up the fabulous stainless-steel sculpture-like staircase is the 2nd floor, where a mezzanine/ library is open to the great room below and affords views of the historic neighborhood. Just off the mezzanine is the private sleeping wing featuring a primary suite with a luxurious marble double bathroom, a wet bar, and an enormous dressing room, as well as a second bedroom with a bathroom. There is also room for a possible third bedroom.

The lower level features a separate private entrance, making it the rare Manhattan maisonette. Here you will find a media room, game room, gym/office with a half bath, a full laundry room, climate-controlled wine cellar, staff guest room with a half bath, and incredible storage. This sizeable private area also makes a great office and workspace.
This one-of-a-kind home combines the privacy of townhouse living with the security and amenities of a fully staffed building: Residents enjoy a 24-hour door attendant, gym, and a private roof deck. The American Thread Building was the first of TriBeCa’s luxury condo conversions and has remained a highly coveted address. The building is landmarked and on the National Register of Historic Places.
This residence is listed at $7,995,000 and is represented by Lisa K. Lippman and Gerard “Scott” Moore. •










