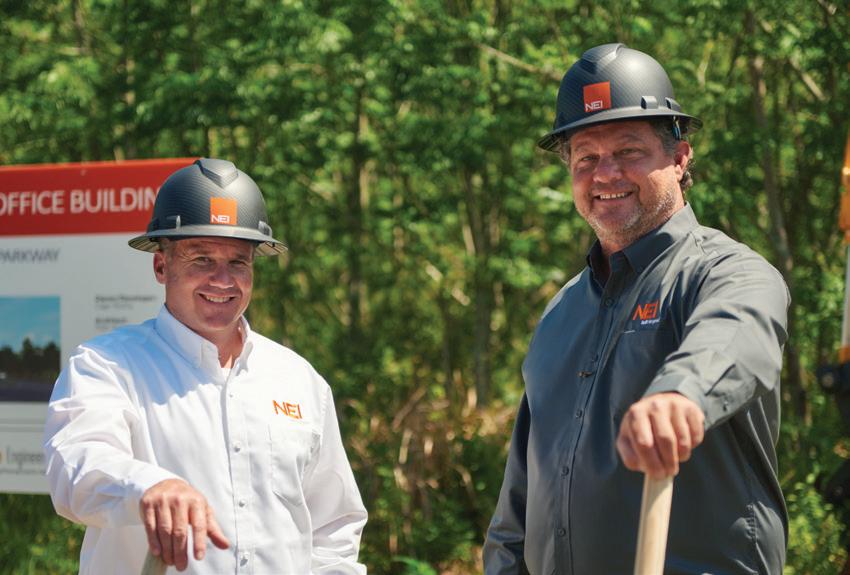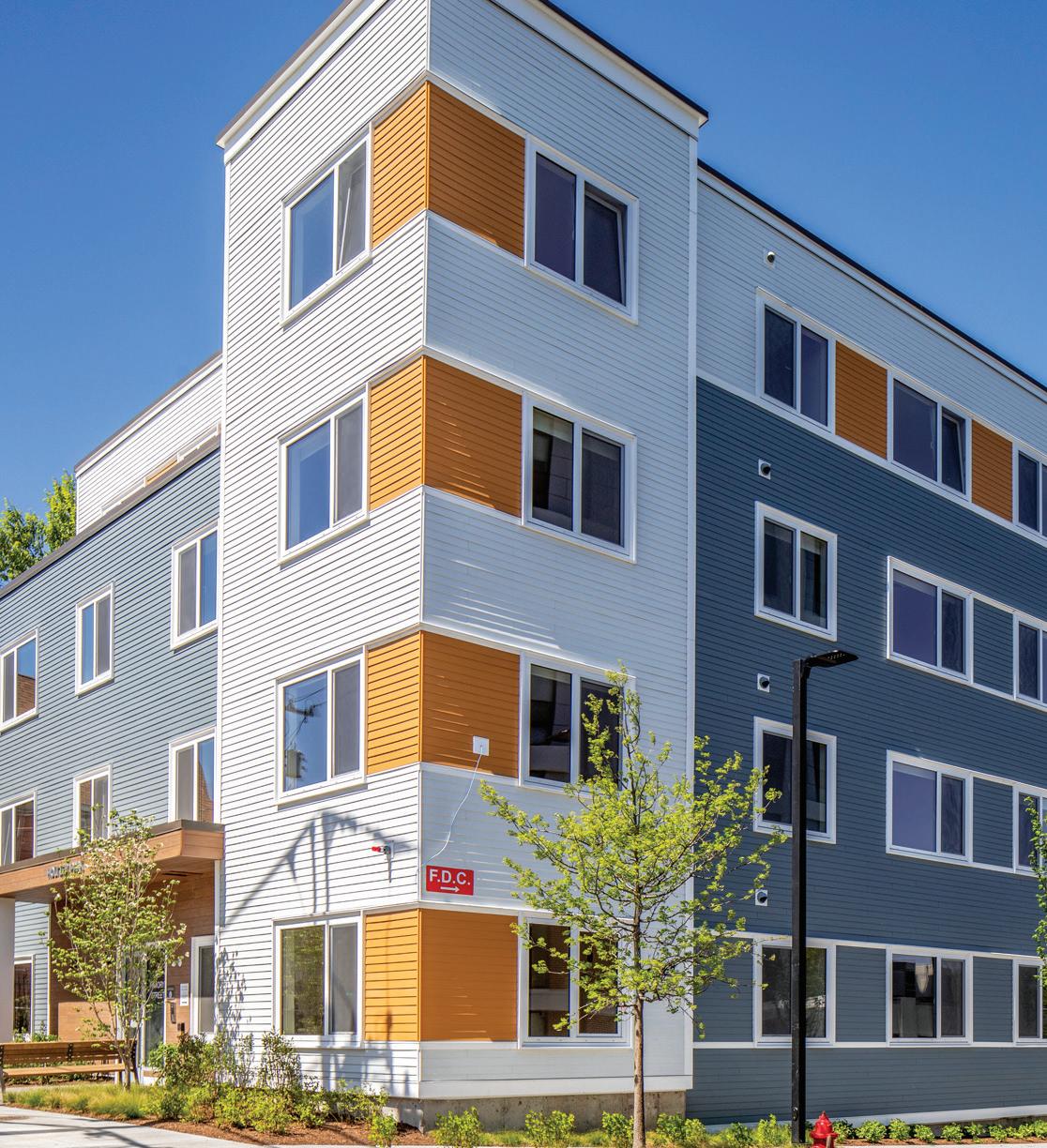
1 minute read
A Mixed-Use Development Overlooking Polar Park
NEI, along with V10 Development and The Architectural Team (TAT) recently broke ground on The Cove, a seven-story 210,000 square foot building located at 89 Green Street in Worcester, MA. NEI is providing preconstruction and construction management services for the project. This new mixed-use development overlooks Polar Park, the home of the Worcester Red Sox, a minor league baseball team affiliated with the Boston Red Sox. Construction is expected to be completed in the summer of 2024.
Located in Worcester’s dynamic Canal District and abutting the recently opened Polar Park baseball stadium, The Cove will consist of 173 upscale, market-rate apartments and 16,000 square feet of retail space which will include Flatbread Pizza and a candlepin bowling venue on the two lowest floors.
“We selected NEI for its experience and success building in dense urban communities. NEI proved to be extremely helpful at creating efficiencies through their preconstruction services in a rapidly changing economy,” said John Tocco, Managing Partner and COO at V10 Development. "TAT has been an invaluable partner to our company; we respect their extensive knowledge within this sector and are excited about the design solution we have developed together. Our teams have great synergy and a mutually rewarding working relationship."
The existing vacant site adjacent to Polar Park will require extensive excavation and support of excavation to construct below-grade parking and amenity space. NEI has begun sitework operations including preparation for the shoring installation and subsequent export of 30,000 tons of soil. Throughout construction, NEI will coordinate closely with Polar Park on game days.
“This project will turn vacant land and abandoned buildings into destination housing,” said Josef Rettman, President of NEI General Contracting. “Worcester is one of the most competitive housing markets in the state with so much to offer residents. We are excited to be a part of this project and to bring more housing to Central Massachusetts.”
The building is thoughtfully designed for optimal views of the adjacent Polar Park and incorporates an expansive outdoor courtyard, third-level amenity spaces, and a seventhlevel lounge and roof decks –creating a seamless, light-filled indoor-outdoor environment for residents. The upper floors are programmed with studios, one-and-two-bedroom units, and dedicated resident amenities. The interior design of the building is inspired by Sir Morgan’s Cove, a music venue that once occupied the site and hosted bands like The Rolling Stones in the 70s and 80s –embracing a rock-and-roll glamor aesthetic.






