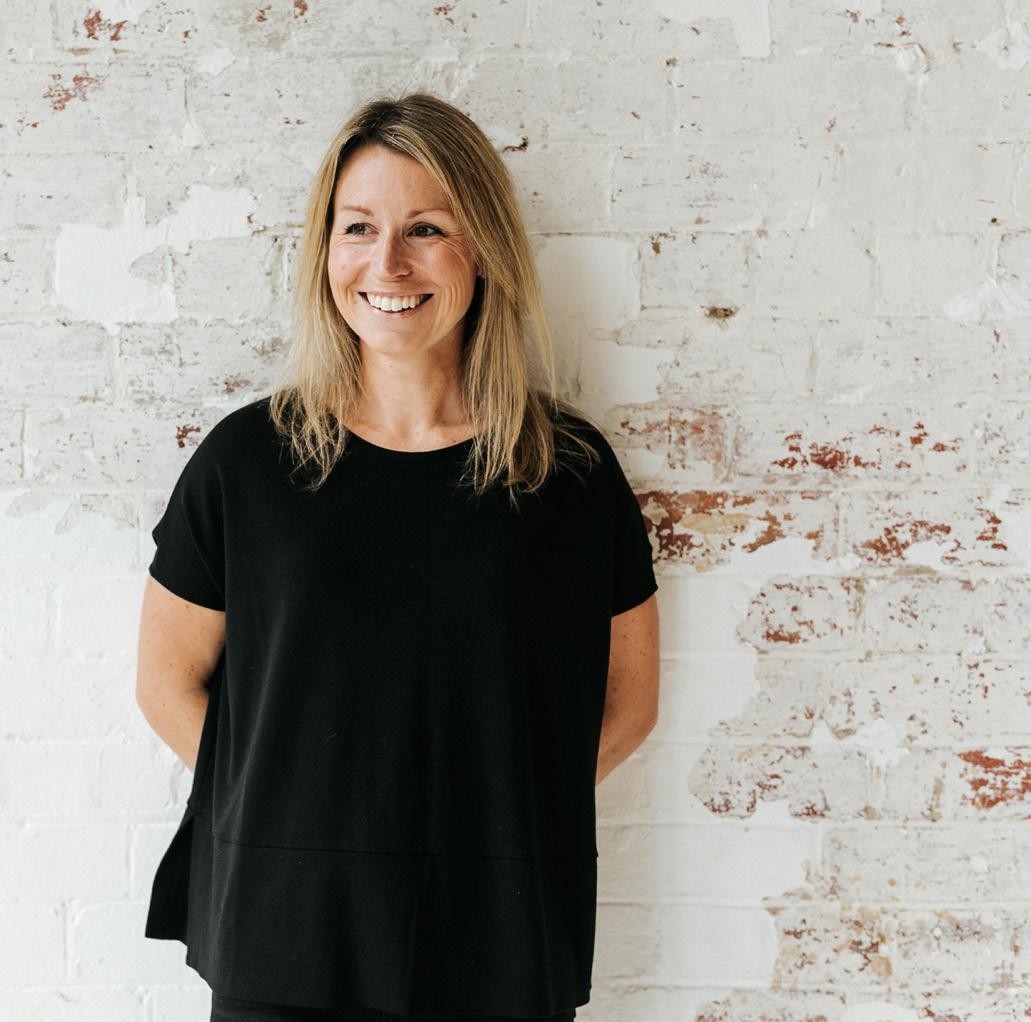
38 minute read
Editor's Choice Awards
The Editor’s Choice Awards celebrates a wide range of products on exhibit at Design Show Australia, from best lighting to furniture, materials to finishes, flooring to wallcoverings and everything in between. Meet our esteemed judging panel and view the winners online at designshow.com.au/editors-choice
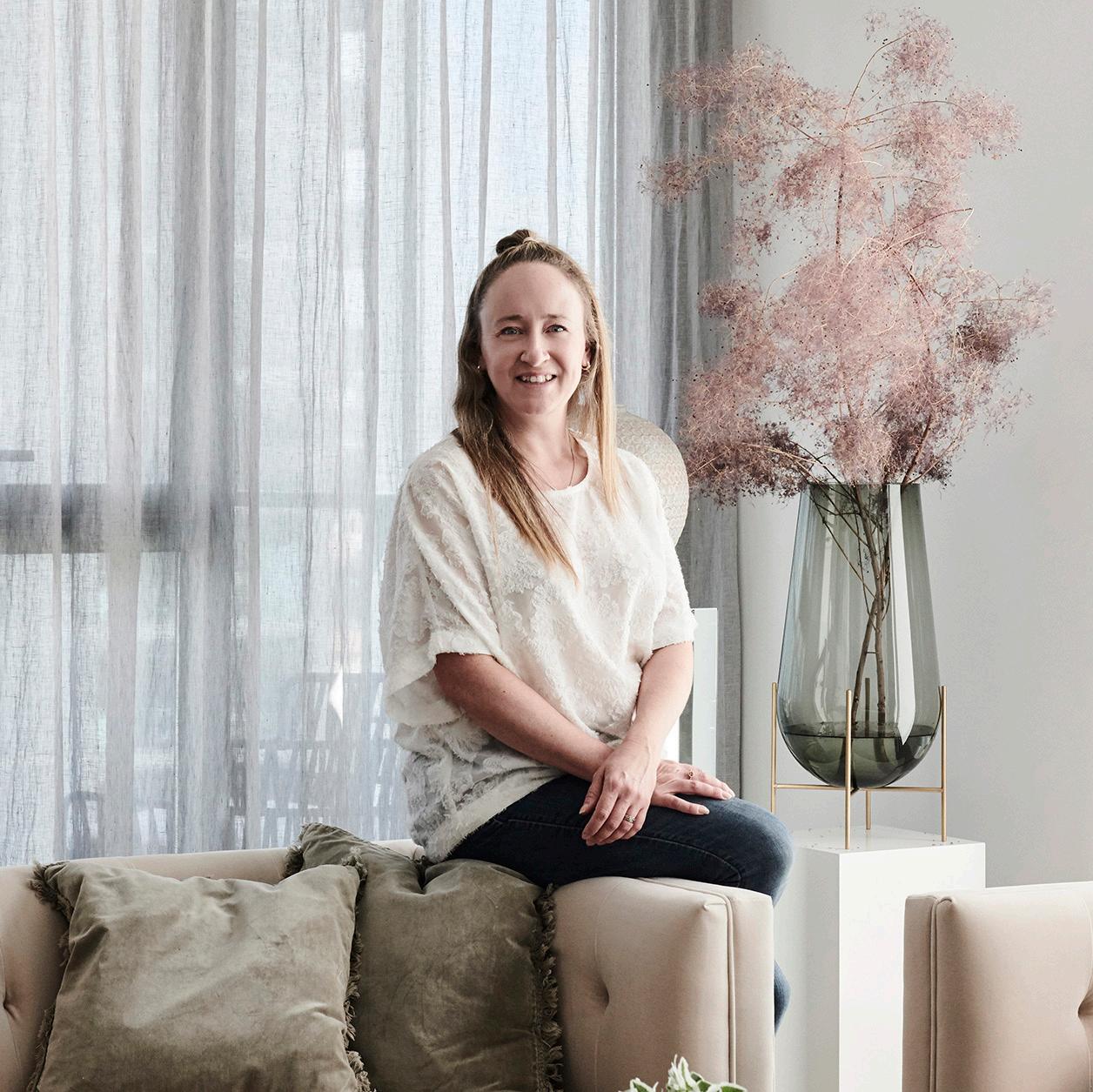
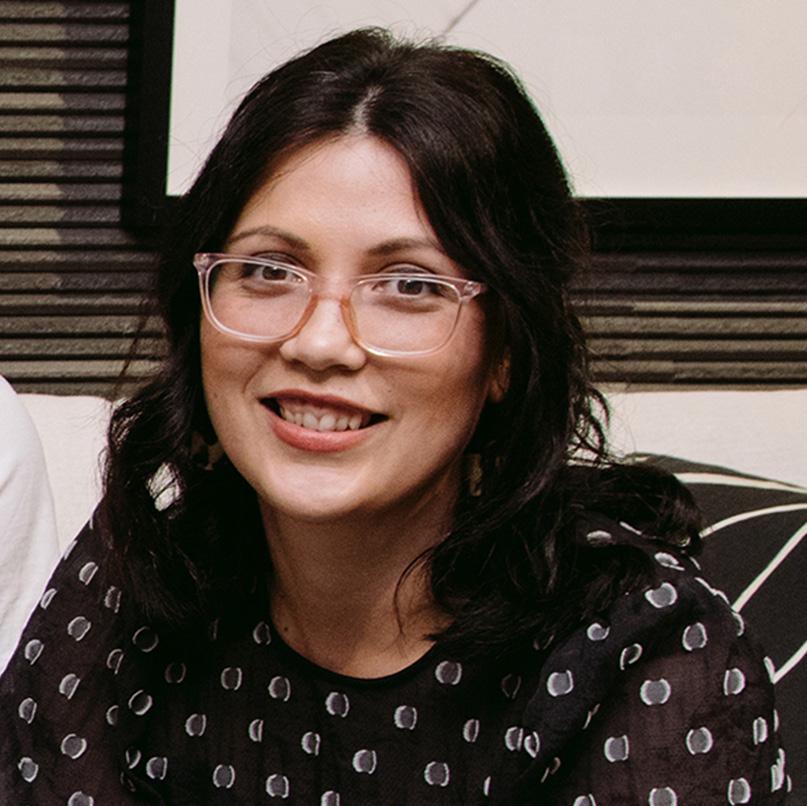
Alexa Kempton
Editor, Houses
Alexa Kempton is the editor of Houses magazine. She has more than 15 years’ experience in architecture and design media, and has been part of the editorial team at Architecture Media for 9 years. Alexa is a former editor of ArchitectureAU and managing editor of Architecture Australia.
Cassie Hansen
Editor, Artichoke
Cassie Hansen is an editor and writer specialising in architecture, interiors and design. For the past eight years, she has been the editor of Artichoke magazine, Australia's interiors and design magazine. She is also a practicing ceramicist, making architectural sculptures and vessels.
Lauren Li
Creative Director & Interior Designer, Sisalla, The Design Files contributor
Designing beautifully rich spaces reflective of her clients’ context, lifestyles, and individual desires, Lauren's work shows that no two projects are the same. Lauren is the founder of sisällä, an interior design writer and is seen as a trusted mentor to professional interior designers.
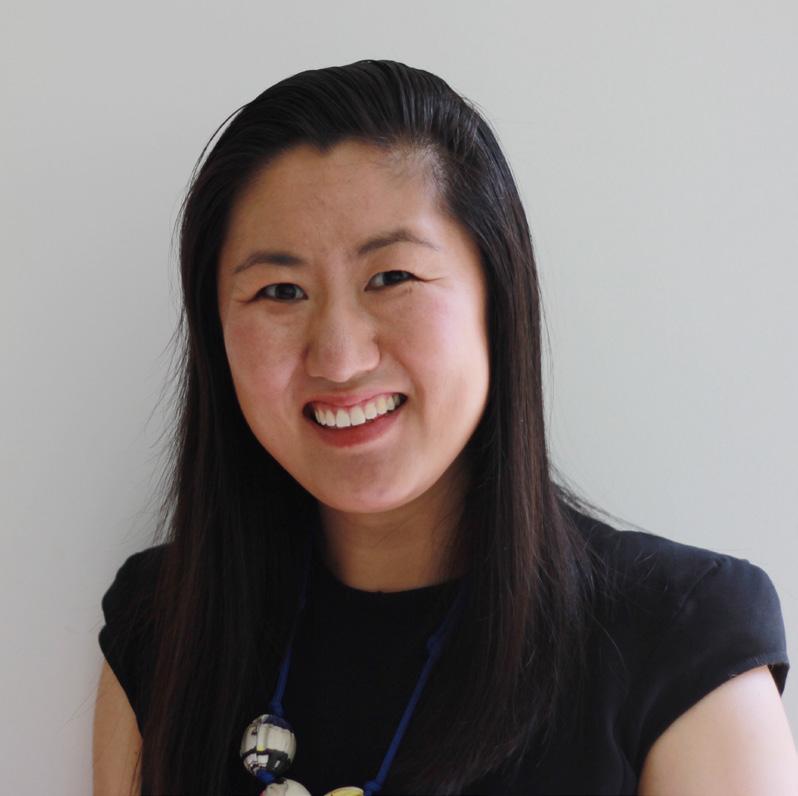
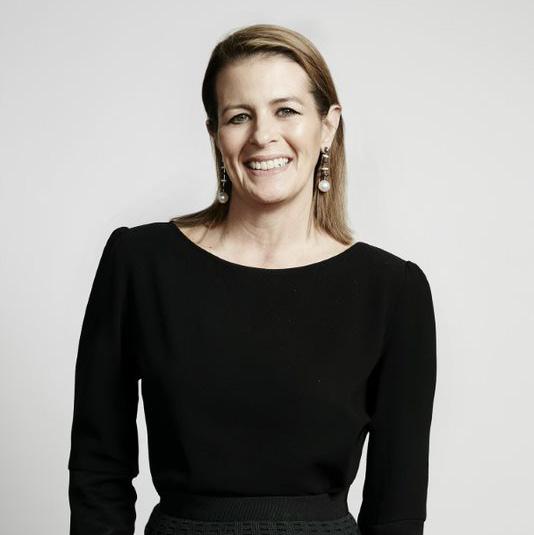
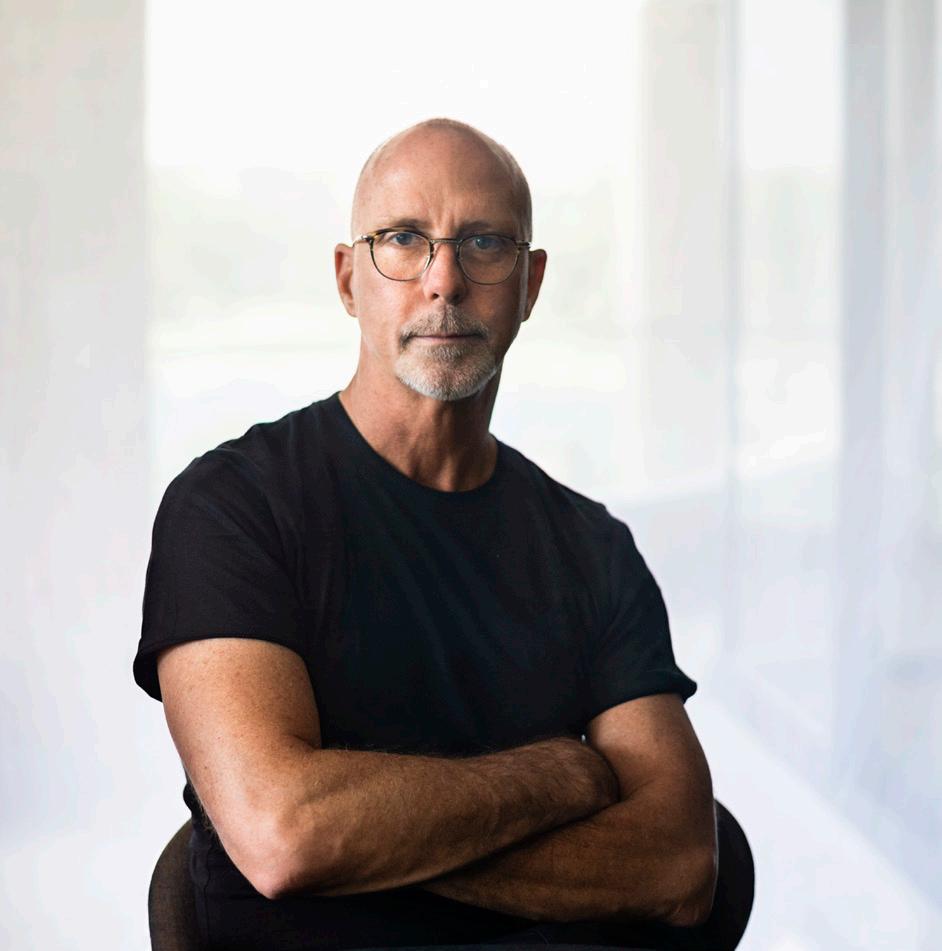
Linda Cheng
Editor, Architecture AU
Linda Cheng is Editor of ArchitectureAU.com. She has written about architecture and design in Australia and around the world for more than a decade. Linda completed a Bachelor of Planning and Design (Architecture) at the University of Melbourne and has worked at a small architecture practice in Melbourne.
Tanya Buchanan
Editor in Chief, Belle and Australian House & Garden
Tanya Buchanan is the editor-in-chief of Australia’s leading premium interior design magazines, Belle and Australian House & Garden. With more than 20 years’ experience in the publishing industry, including 14 years at Belle, Tanya is a passionate supporter of the Australian interior design industry and has worked with the industry’s leading design professionals in Australia and abroad.
Stephen Todd
Creative Director, Sydney Design Week/ Powerhouse Museum
Stephen Todd is the creative director of Sydney Design Week which is a Powerhouse Museum initiative. He is also design editor of The Australian Financial Review.
Unleashing the Value of Australian Creativity
Supply chain disruption and restricted travel have led the Australian design community to look inwards, unearthing the value of creativity that’s on our doorstep. Design Show Australia talks to industry tastemakers about how nurturing homegrown talent and educating audiences in the value of Australian creativity will build a more evolved, robust industry for us all.
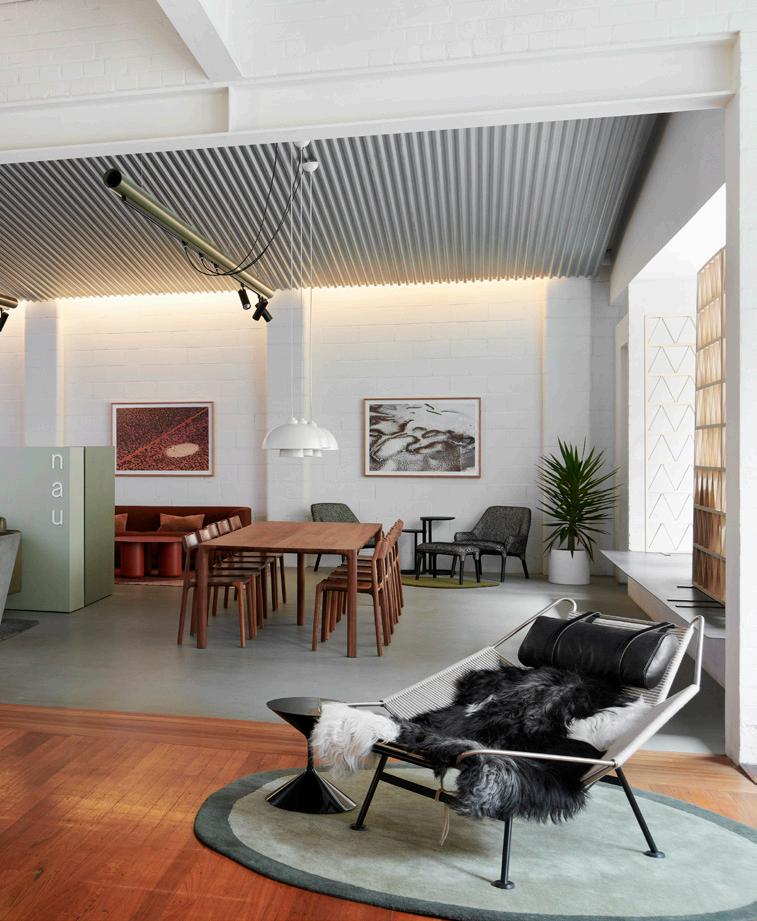
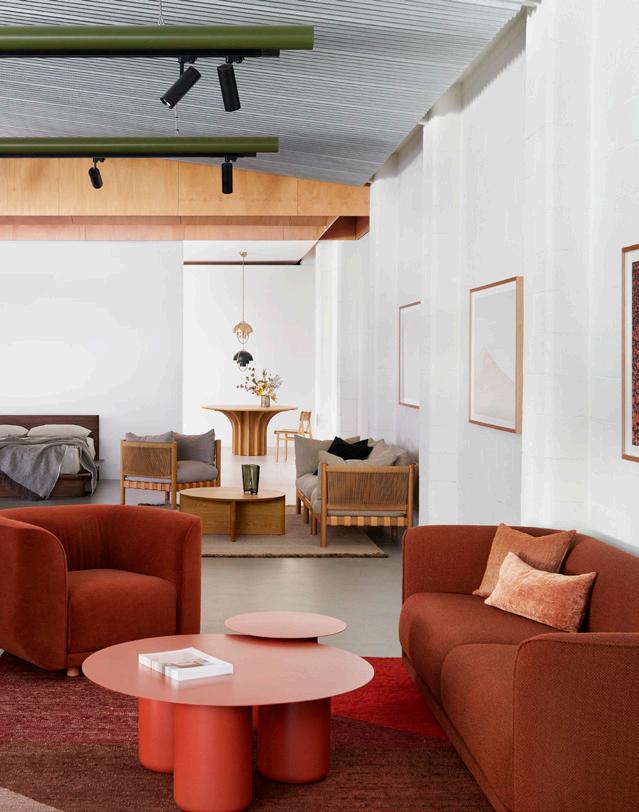
As the global design community gets back on its feet after the peak of COVID-19’s impact, searching for retrospective silver linings might be a bitter task. As an island nation, being cut off from international trade fairs and supply chains threw businesses into uncharted and often unwelcome waters.
However for some, the shakeup surfaced new opportunities created by looking inwards, to Australia’s thriving design community and manufacturing specialists who can offer quality that matches overseas practitioners, with reduced lead times, fewer carbon miles and fresh perspectives.
Founder of iconic furniture business Cult and Australian furniture design brand Nau, Richard Munao, has been championing Australian design alongside European heavyweights long before the impact of the pandemic. As he begins to step back from day-to-day operations and into a focused leadership role within both businesses and externally, he could be just the figurehead needed to cement Australian design firmly on the international map.
Munao’s lifelong passion for design combined with his savvy business nous gives him an uncanny ability to see the bigger, futurefocussed picture amongst the fog of disrupted timelines and import challenges.
“Suddenly on the supply chain side, specifiers and clients needed to guarantee getting a project finished and so they had to begin looking more locally. Many of them were quite surprised at the quality of what we have here— something they would not have considered so deeply had it not been for COVID-19,” Munao explains.
One of the most internationally recognised projects to be brought to life during this time period has been Sydney’s Ace Hotel. Spearheaded by Flack Studio, the Australian outpost features a who’s who of homegrown creative talent in the form of textiles, objects and artworks that tell a unique story through a culturally rich sense of place.
Multidisciplinary practice Decus uses art to give spaces a narrative beyond structural design, with founder Alexandra Donohoe Church working with Indigenous and nonIndigenous gallerists and artists to source pieces that deliver holistically resolved concepts for residential projects, such as the firm’s recent Bellevue Hill project.
When asked to define Australian design, many practitioners highlighted the legacy of colonialism and identified the industry's tendency to look to Italian design history instead of Indigenous practices as the predecessor to current voices.
Profit-for-purpose Design Show Australia exhibitor Winya prioritises Indigenous ownership and employment, working together with artists to transform their work into fabrics and furniture for workspaces. The company is recognised by the United Nations as one of Australia’s only businesses that leads in sustainable development practices by authentically supporting Indigenous artists while also supporting the economy.
Like all emerging markets, Australian design faces challenges of risk. Adam Goodrum, a well-loved and lauded name within industrial design, believes that government support to de-risk the sector would accelerate the onshore manufacturing foundations needed to propel the industry:
“The often massive investment required to be competitive is carried by local manufacturers
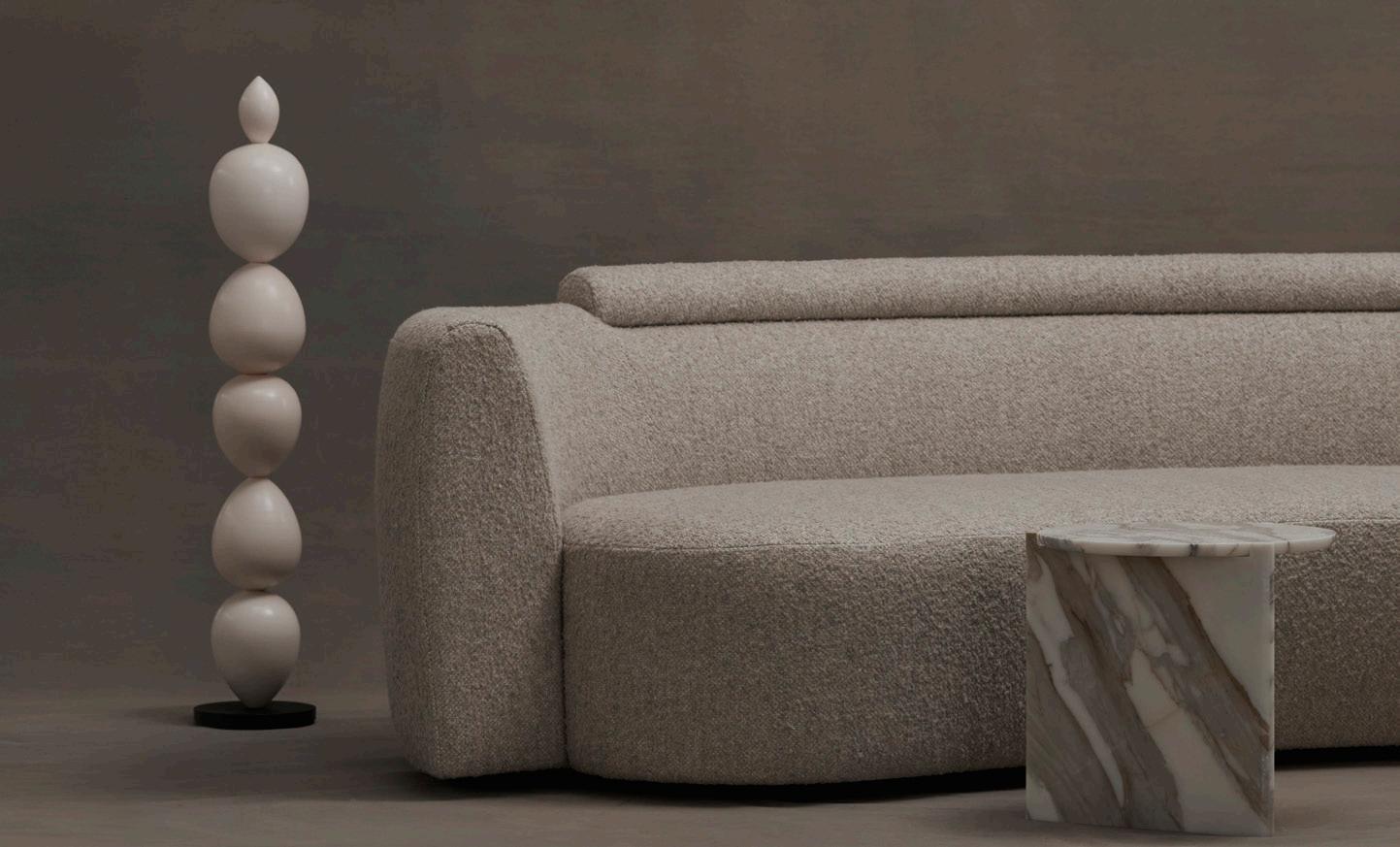
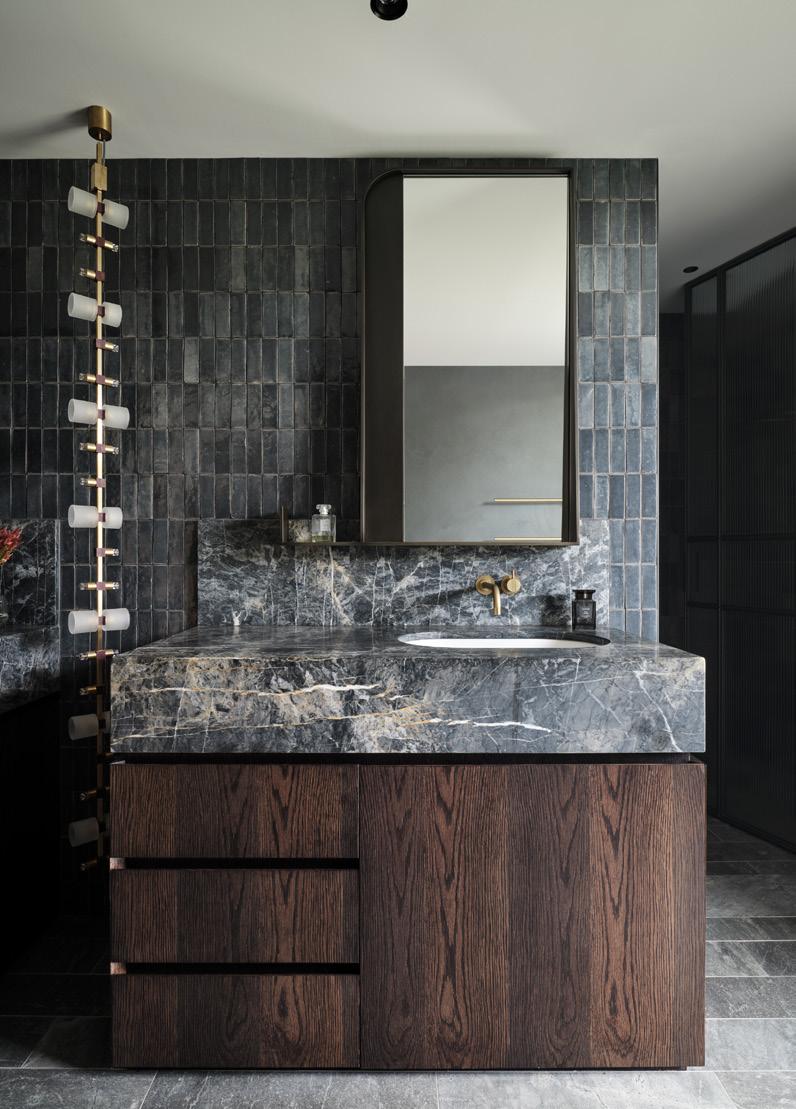
Furniture Design: Daniel Boddam
who are left to troubleshoot and carry the burden of research and development in order to compete with imported products,” comments Goodrum.
In addition to financial support, improvements in legal and legislative support to protect designers’ intellectual property and income hampered by copies is needed. The Authentic Design Alliance (of which Cult is a member) brings together designers, manufacturers and events bodies to combat the erosion of value taking place under the label of replicas.
Goodrum and Munao have long since seen eye-to-eye on the ecosystem needed to grow local industry—a carefully balanced blend of government support, consumer education, international promotion and local unity—by changing society’s view of design as something that we understand, value and are proud to own.
Munao is stepping back from his two businesses to focus on a broader view of Australian design that speaks to a global platform, something that Donohoe Church describes generally as a mirror that will allow us to recognise our own value.
“Using local competition as something that makes us all strive to do better, instead of having tall poppy syndrome, will propel the industry by keeping us on our toes,” says Munao.
“Advancement happens when we respect what each other contributes and embrace the whole of the design community, instead of individual brands or businesses trying to own it.” Furniture and lighting designer Daniel Boddam welcomes the comparison and calls for a revival of a “buy once, buy well” mentality that will protect the environment as our shared home and a rich source of inspiration for his next series of tables, lighting and sofas, inspired by local travel.
Proof that Australian-designed, Australianmade spaces can be elevated is key to the storytelling for future generations and for overseas design communities. Design Show Australia is supporting this vision by awarding Australia’s Next Top Designer, judged by Stephen Todd, Creative Director for Sydney Design Week and Design Editor for Australian Financial Review.
Applicants can be studying or operating in industry for up to five years and the winner will receive promotion and publicity as part of the show.
Homegrown talent outside of design disciplines can also be found at the central Lincoln Lounge at Design Show Australia, designed by Cult in collaboration with Four Pillars Gin. Envisioned as an ‘anti-VIP’ space to bring the industry together, practitioners are welcome to use the space throughout the fair, discussing Australia’s creative future over a native cocktail.
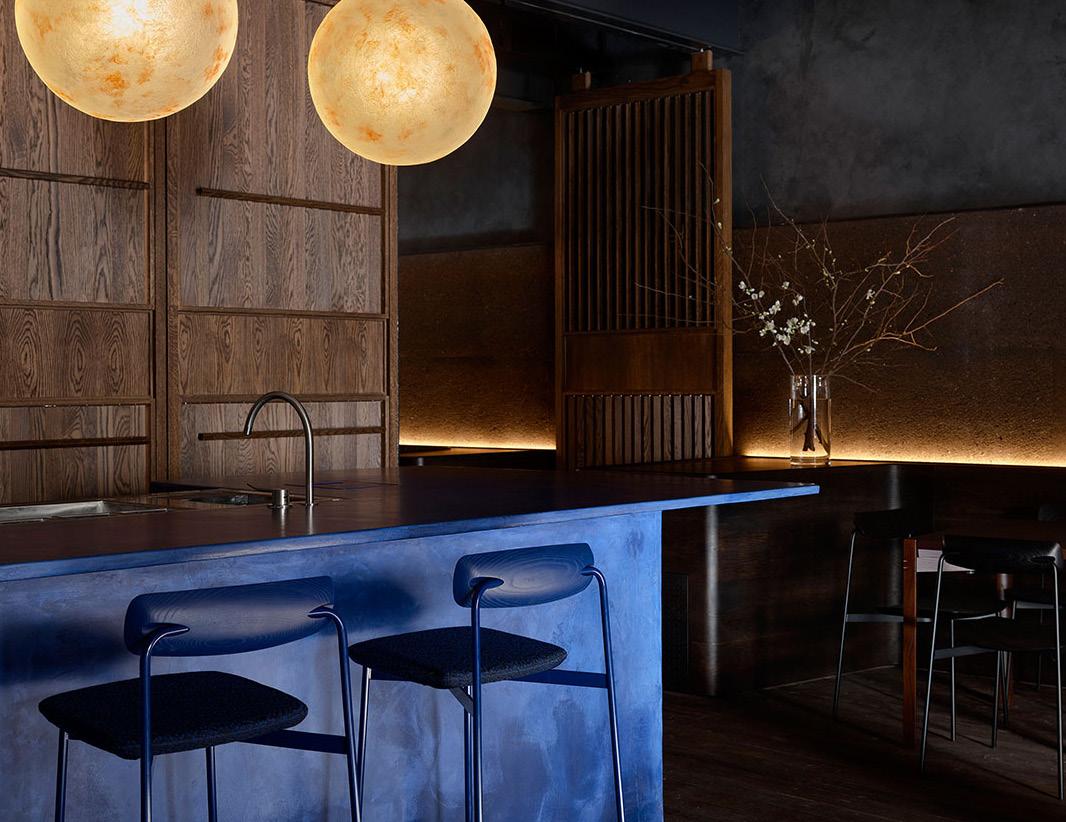
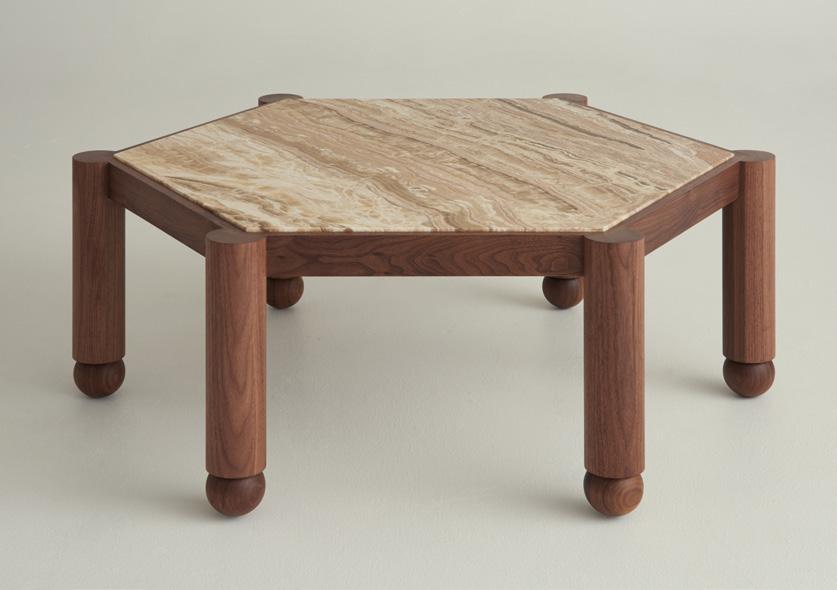
Of course, shopping local means less tax on the environment, with fast furniture being likened to fast fashion by designers and craftspeople (Sydney alone discards 50,000 tonnes of furniture as hard rubbish each year).
This article was provided by Design Show Australia’s content partner, Trout Creative Thinking. Trout is Australia’s only living brands agency—a creative agency dedicated to servicing businesses within the homemaker, renovation, build and construction sectors, to shape how we live and work. Clare Acheson from Trout is speaking as part of Design Show Australia’s program.
Interior Design: Decus
Photography Credit: Dave Wheeler
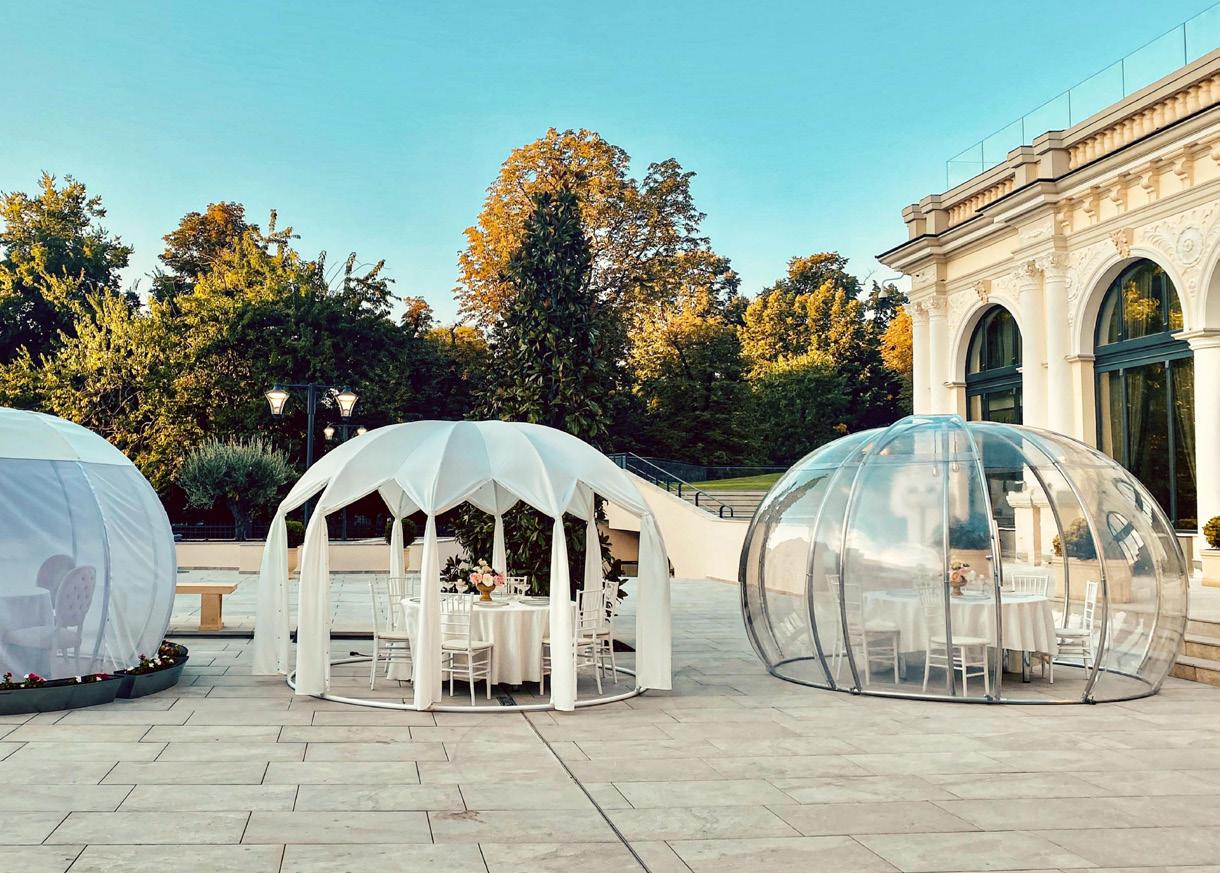
Dining Dome
Dining Domes help you create unforgettable experiences and maximise your outside space . They're designed, engineered and manufactured in Europe to the highest standards. Perfect for Restaurants, Hotels, Officespaces, Rooftops and the Home. Our versatile covers allow you to control the weather allowing you to enjoy outside all year round. diningdome.com.au Stand 549 Acustico Lighting
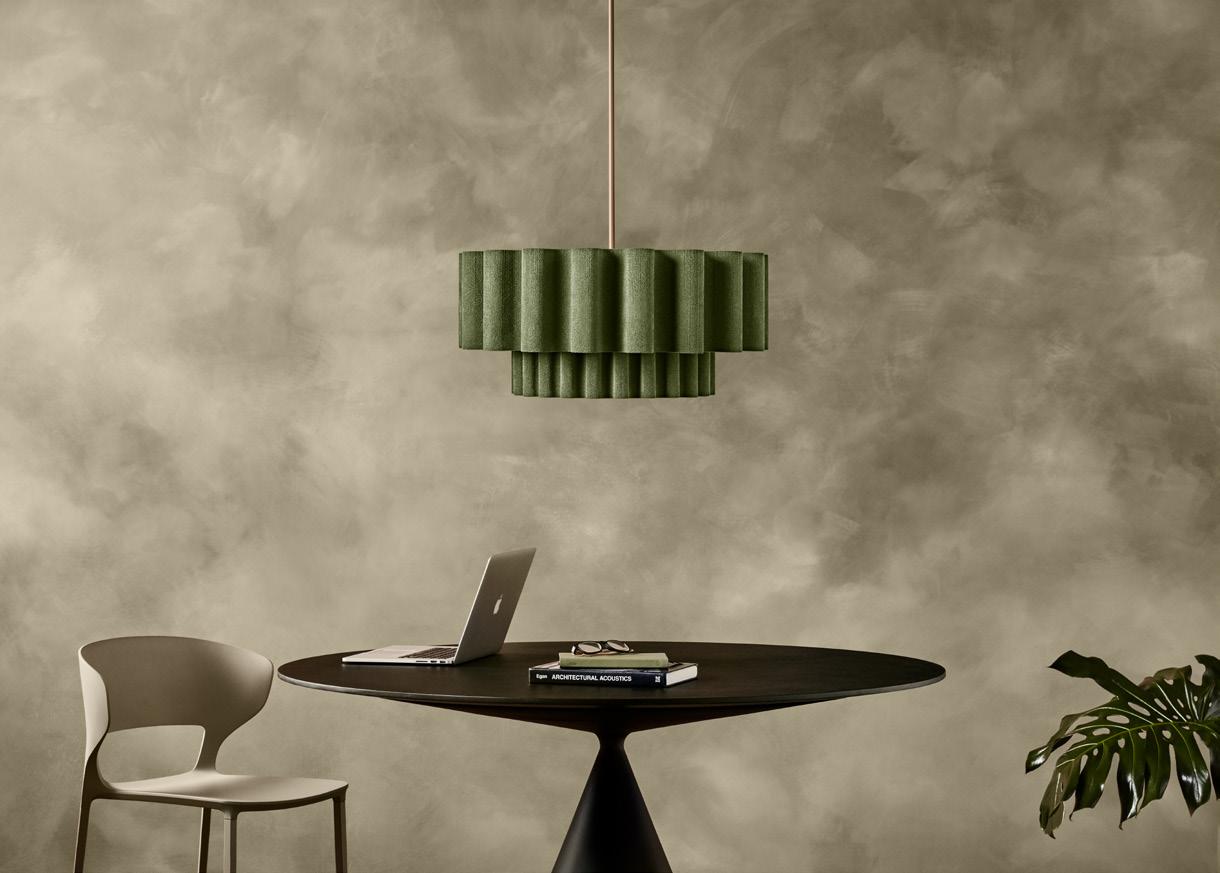
The Acustico Lighting collection blends sophisticated aesthetics with sound absorption to improve the ambience in spaces including: office, hospitality, educational, residential and healthcare sectors. Our lights are hand-made locally in Australia from Global GreenTag certified and recycled materials. acusticolighting.com.au Stand 1039
CERAMICS
CERAMICS
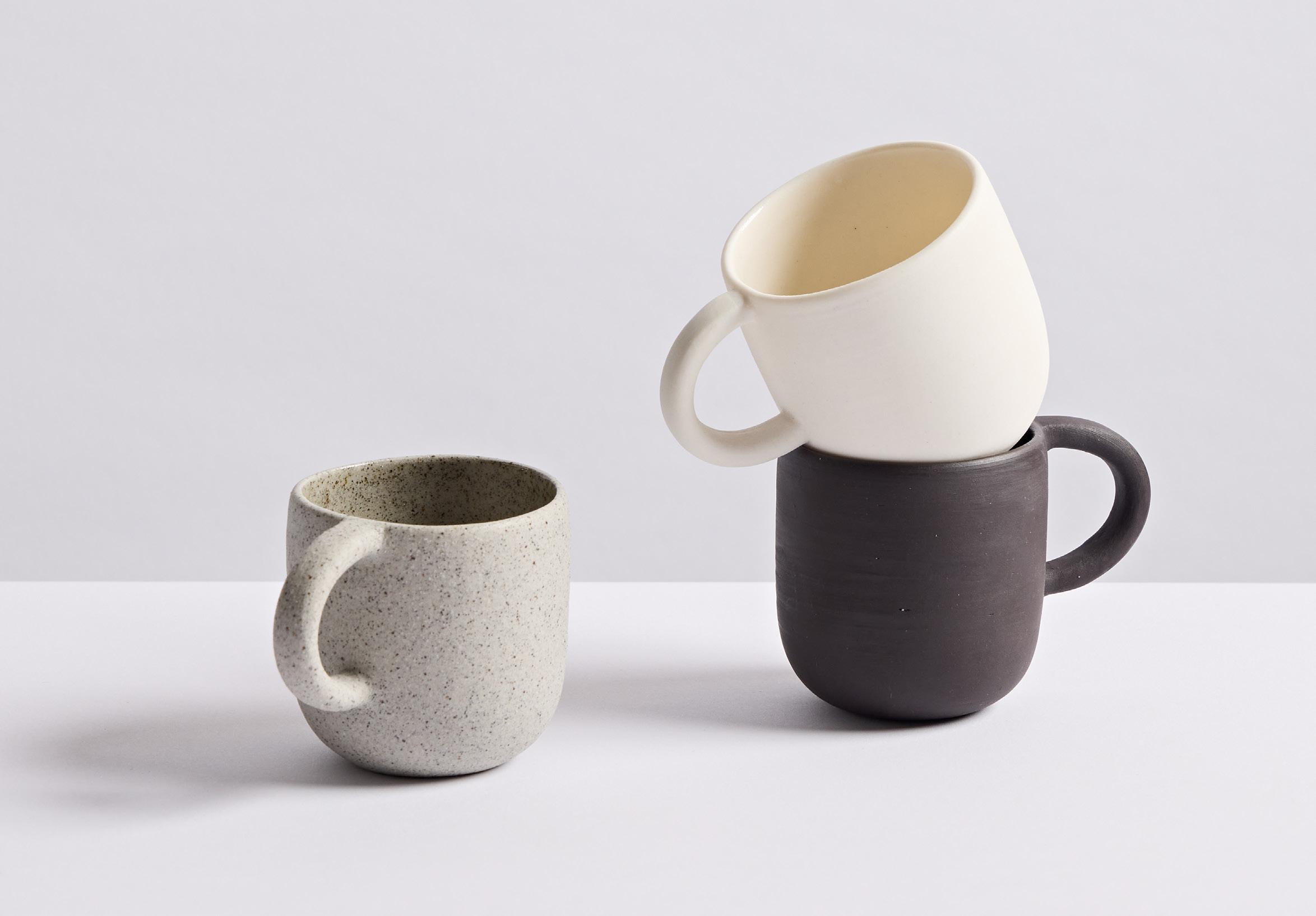
Designing Sustainable Futures
Changing building standards, climate upheaval and a renewed sense of neighbourly community is influencing design’s take on sustainability. Design Show Australia discusses Australia’s sustainable future with practitioners who are leading the way.
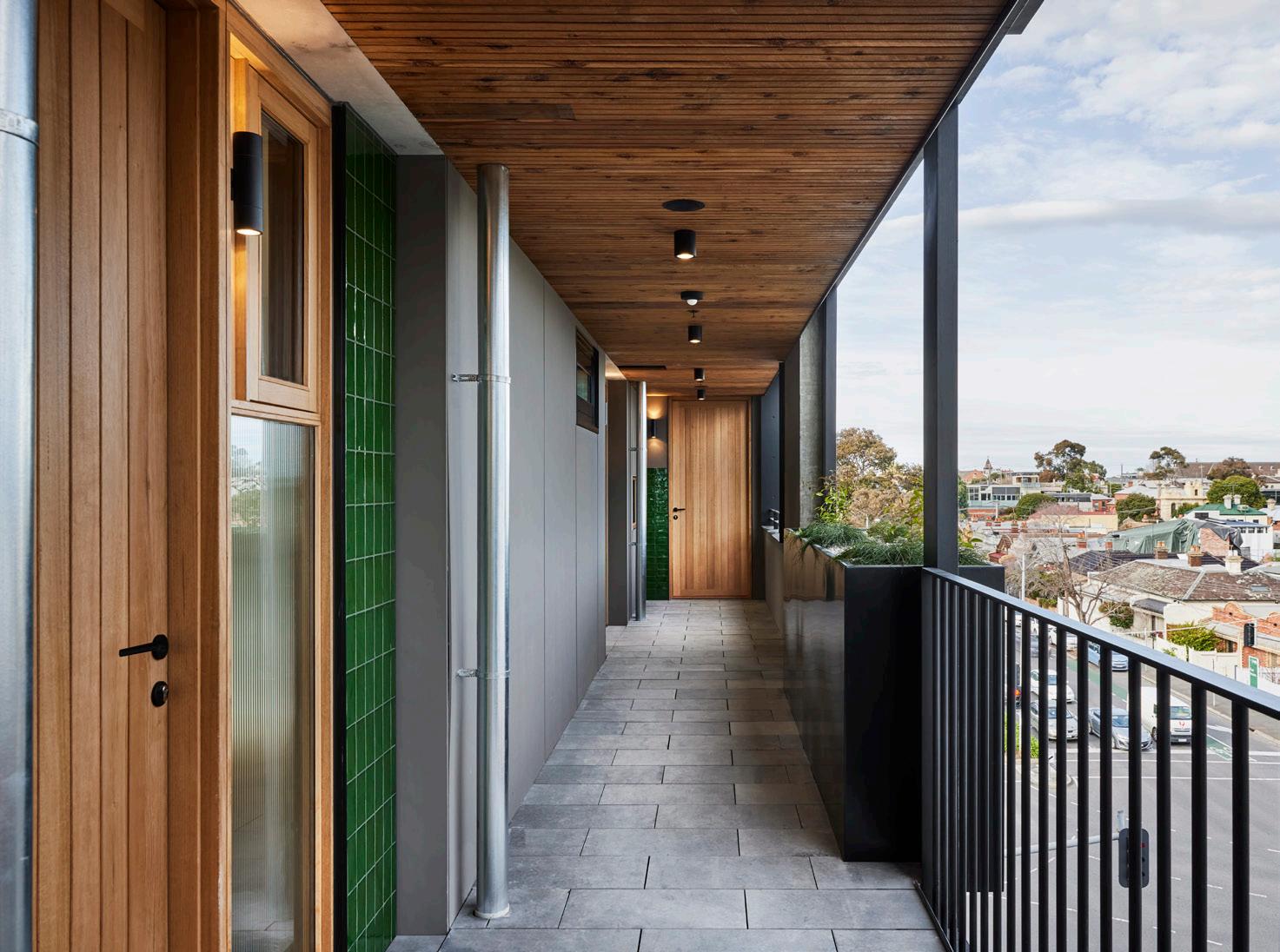
Ferrars & York, enabled by HIP V. HYPE, designed in collaboration with Six Degrees
Architects and built by Ironside.
Photography by Tess Kelly. Sustainability is an inescapable responsibility of our industries. Flooding and heatwaves are putting buildings under pressure. Scarcity of resources, excessive emissions and the huge amount of unsalvageable wastage created by construction makes it impossible to deny that a considered approach to what, how and where we build and furnish is needed, more than ever.
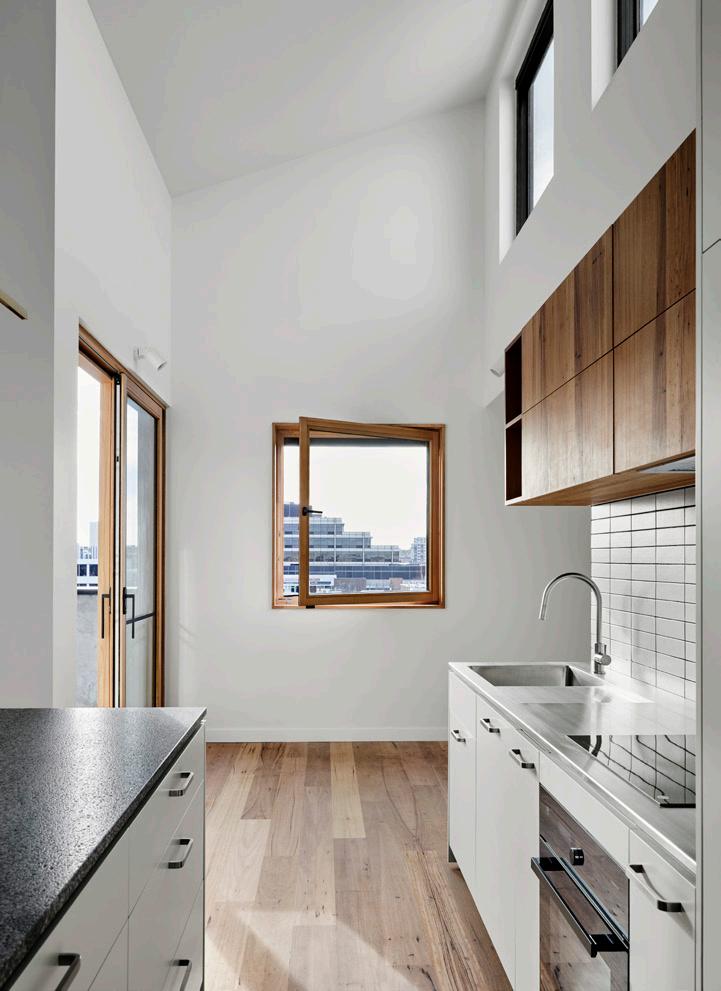
Earlier this year, the Australian Building Code announced plans to raise the standard energy efficiency requirements for new residences to seven stars from a previous six-star rating, adding at least one step-free entry per property to improve accessibility.
While the change ups the standards of energy performance and inclusive design, the standards are a rudimentary step towards the UN’s 1987 definition as development that meets the needs of the present without compromising the ability of future generations to meet their own needs.
Boutique Melbourne property developer HIP V. HYPE believes that even seven stars is asking too little of the industry. Founder Liam Wallis is especially proud of the group’s most recent project, Ferras and York in South Melbourne, which boasts an average energy rating of 8.6 stars.
“There are many examples of commercially successful projects achieving more than 8 stars,” Wallis tells Design Show Australia.
“In addition to achieving high energy efficiency ratings in our projects, our team undertake a detailed lifecycle analysis to account for the building’s carbon footprint. We purchase Climate Active approved carbon credits to offset embodied carbon, and we enable buildings that are 100% electric, set up to be carbon neutral in operation.”
It’s clear that our understanding of sustainability has evolved beyond environmental concerns. Now, sustainable projects address the long-term financial, social and even psychological impact. Properties are expected to maintain our planet and our quality of life, for longer and for more people, while they are being constructed, inhabited and after their usable life.
Melbourne-based practice Breathe Architecture has been embedding bleeding-edge practices into everything they build since 2001. The team is committed to staying ahead of the legislative curve and considering projects’ macro and micro impact.
“At Breathe, we recognise that building codes and policies can’t keep up with the impacts of global warming, and we rigorously consider solutions that are designed to withstand
future conditions so that our buildings stay safe and relevant as the world around them changes,” explains Madeline Sewall, Director of Houses.
“We think about the impacts of every decision we make, from broad gestures like the orientation of the building and its impact on biodiversity, down to the specification of each material and fixture, and how these are assembled to ensure future recyclability.”
Breathe’s approach is guided by the understanding that buildings are the seedbeds for communities that might not have existed previously.
Completed in August 2022, Nightingale Village in Brunswick brings together Breathe, Austin Maynard, Kennedy Nolan, Hayball and Clare Cousins Architects to create a sixbuilding community driven by the Nightingale design model, which tackles social, environmental, financial and neighbourhood-led sustainability in unity.
The residences are fossil fuel free through Greenpower connection, made with low-impact, high-longevity materials and deliver a sustainable quality of life through daylightfilled, community-geared spaces.
Multi-disciplinary practice SJB is employing the same principles to short-term accommodation for women seeking crisis and financial hardship support in collaboration with Fresh Hope Care in New South Wales.
“As designers, it’s our responsibility to try to design places that are socially sustainable,” comments studio associate Gabrielle Suhr, who speaks to the visionary power of design to influence how we live.
Buying and building quality with scope for repurposing holds the key to part of Australia’s prolific wastage problem.
“The most sustainable building design is the design of a building that you don’t want or need to demolish,” reminds Suhr.
Jeff Provan, founder of Melbourne developer Neometro believes that engaging residents in their building’s future will only become more important as his B Corp certified business looks to futureproof its spaces:
“We work hard from the onset of a project to create a community within the building who ultimately become the caretakers, with the aim for them to understand the ongoing care the building requires.”
Neometro’s Union Street development in Brunswick, Melbourne, a stone’s throw from the Nightingale Village
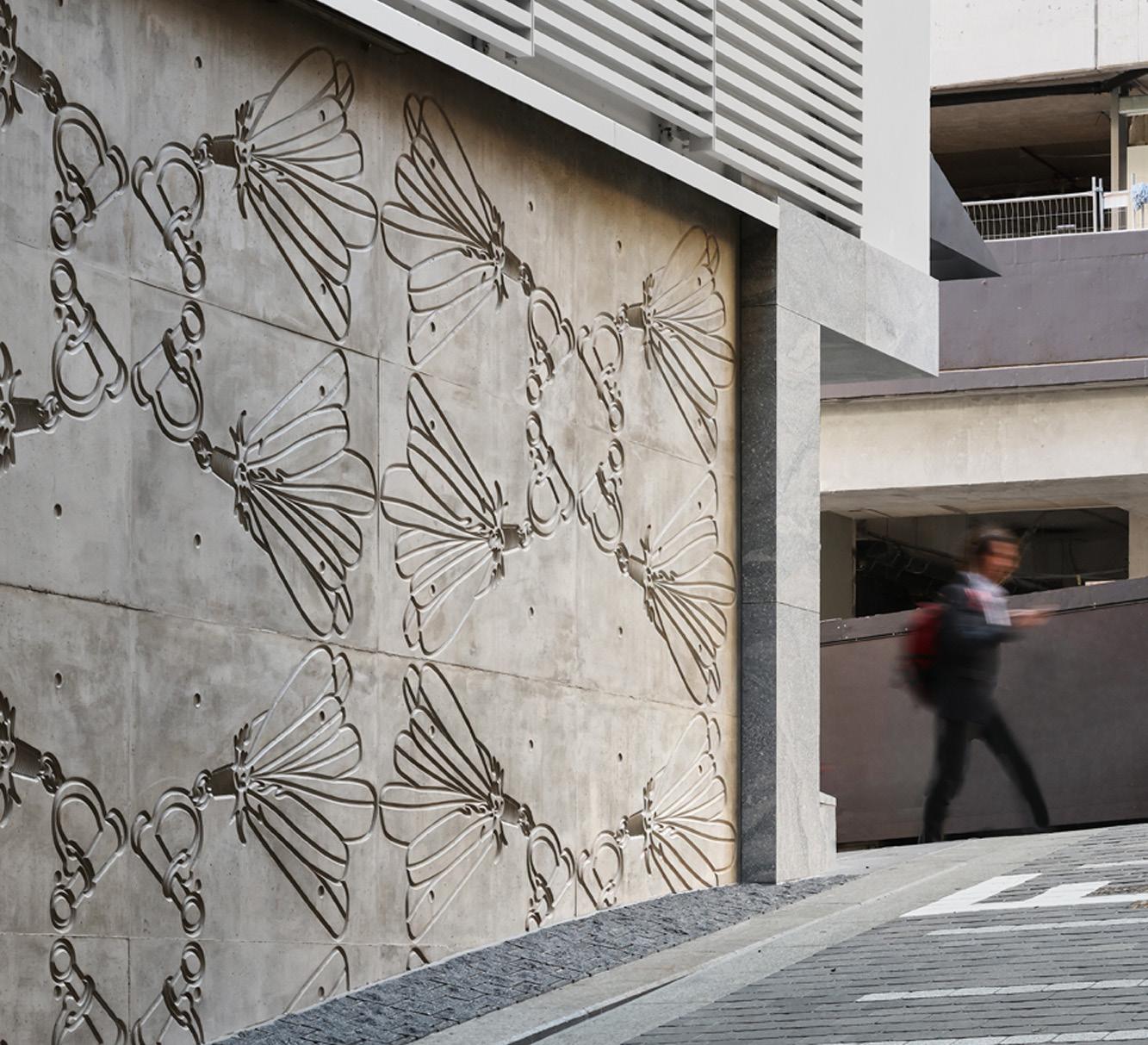
Fresh Hope Nightingale project by SJB
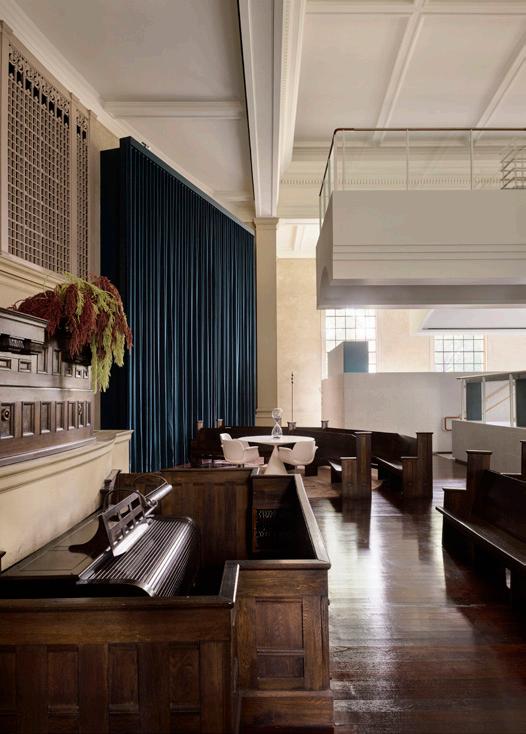
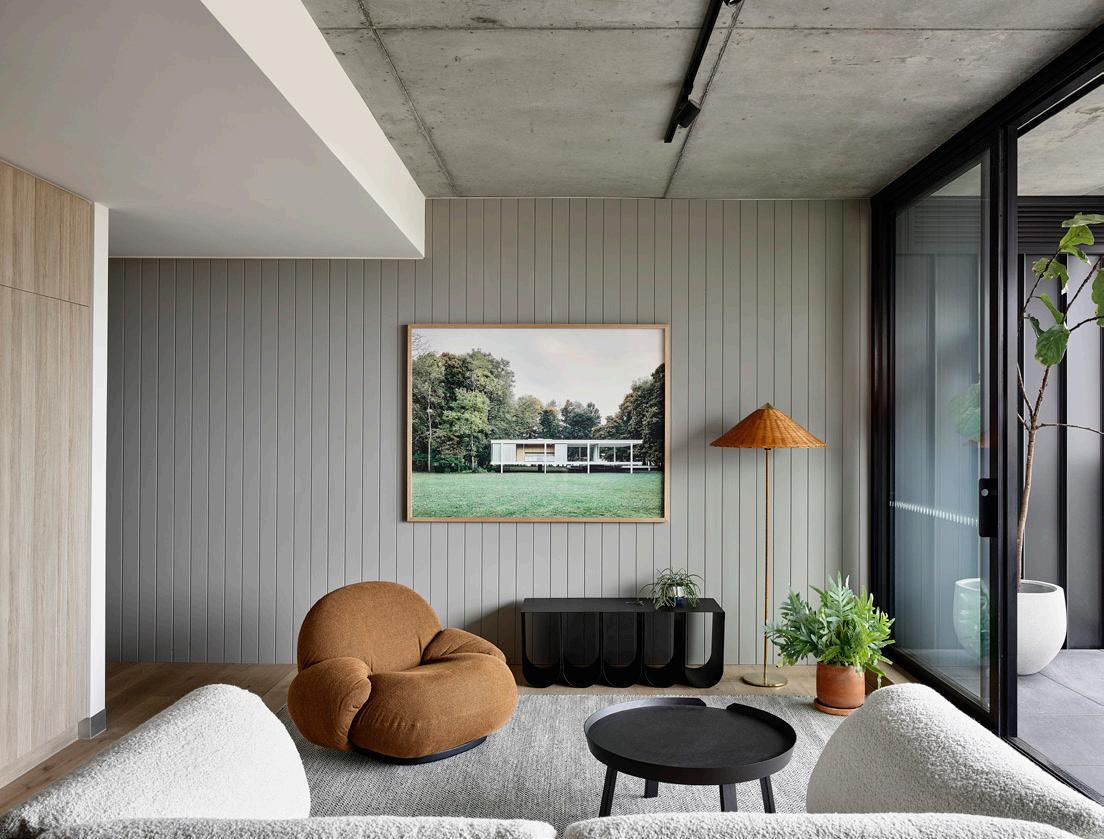
Union Street by Neometro.
Photography by Derek Swalwell.
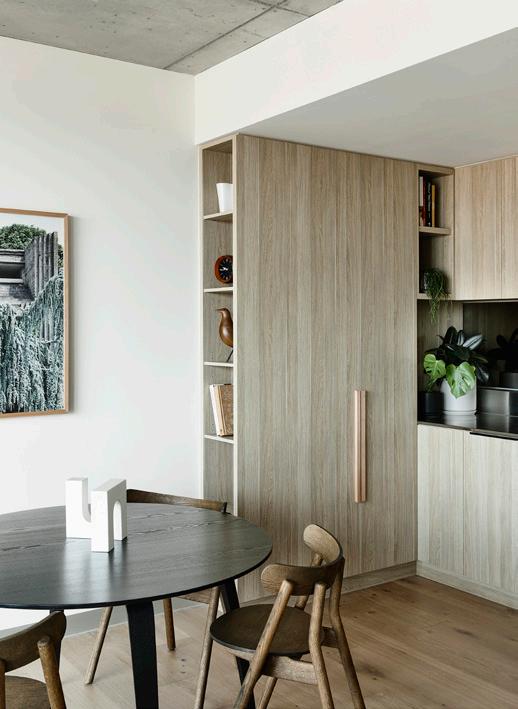
was the recent recipient of the Sustainability Advancement Award at the Australian Interior Design Awards. It is also shortlisted for two IDEA awards, indicating that Provan’s approach is pushing boundaries in the right way.
Design Show Australia is backing sustainable futures by celebrating planet and people friendly innovation as part of its editor’s choice awards. This show also welcomes Global GreenTag as an exhibitor, who will be on hand to explain more about the certification and the range of supplier products available in Australia that meet its standards.
This article was provided by Design Show Australia’s content partner, Trout Creative Thinking.
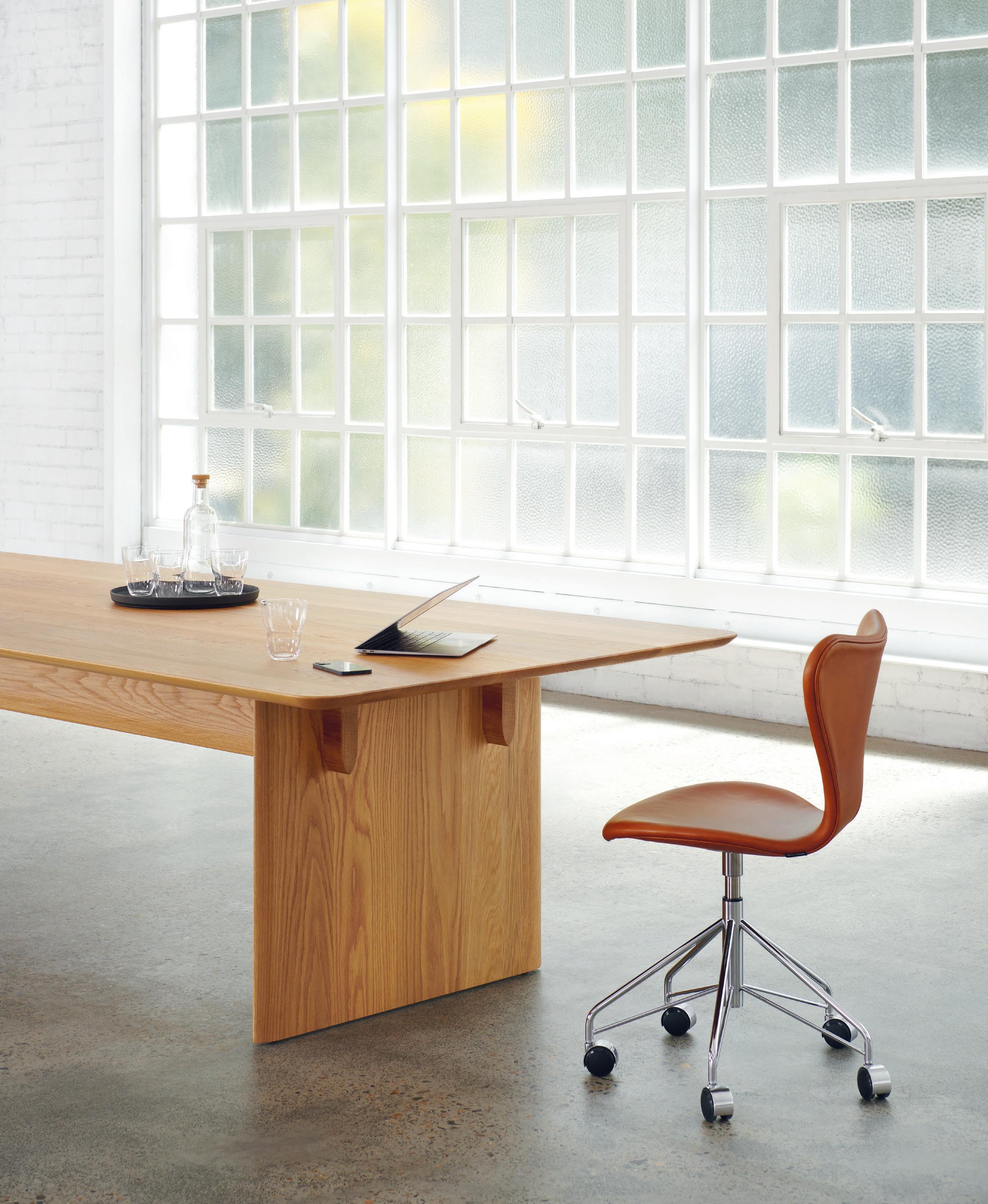
Cult x Four Pillars Gin
Lincoln Lounge
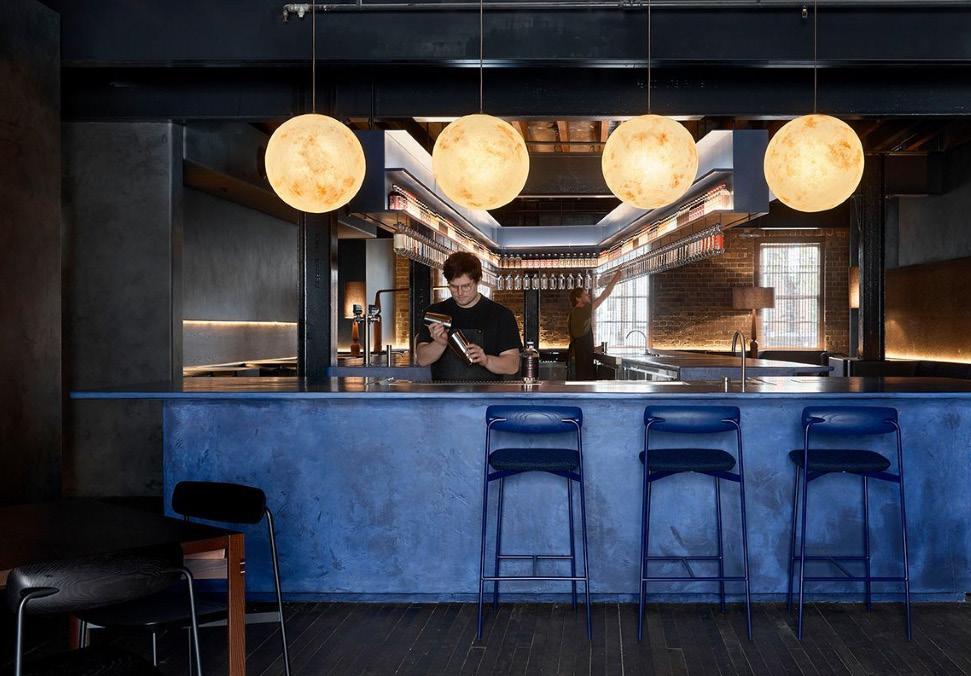
“We’re inviting the exhibition community together in one central space - welcoming visitors to unwind and engage with the best of Australian design in a meaningful way and sip the latest Four Pillars offerings.” Richard Munao, Cult Design Founder & CEO
Take a seat with friends, have a drink and relax among beautiful locally designed and made furniture. Pairing considered Australian design with quality Australian gin, The Lincoln Lounge by Cult x Four Pillars Gin invites Design Show Australia visitors to sit and unwind during those busy Design Show days. Designed for meeting, socialising and conversation, the curated public lounge area is the launch pad for Lincoln - a new modular sofa system designed by Adam Goodrum for Cult’s Australian design brand, nau. Inspired by the Lincoln Continental vehicles of the 1970’s with generous long lines, proportions and low clearance chassis, the large s-shaped Lincoln sofa takes centre stage with a subtle, classic elegance and contoured grace. With a modular design that lends itself to intimate moments as well as wider group settings, The Lincoln Lounge showcases the flexibility of the modular design and its possible large-format commercial applications, from hotel lobbies to airport lounges, hospitality venues, hotel lobbies, workplace and more. A unique presentation of the Lincoln collection, the Lincoln lounge includes 2022 new releases by Adam Goodrum and Tom Ferededay alongside a curated selection of nau classics. Understated sophistication is a hallmark of the lounge, achieved through a palette of textural neutrals with rich burgundy and forest green complimented by accents of brushed stainless steel and walnut.
The Lincoln Lounge was born from a continuation of Cult’s ongoing relationship with Four Pillars, after working together on custom nau Sia chairs and stools by Tom Fereday for the fit out of the award-winning Four Pillars Gin Lab in Sydney designed by YSG. Open between 12pm – 6pm daily, Lincoln Lounge visitors can enjoy a selection of Four Pillars’ new ready-to-drink beverages, including Rare Dry Gin & Tonic, Bloody Shiraz Gin & Tonic, Fresh Yuzu Gin & Soda while relaxing on the latest designs from nau’s talented designers.
Cult x nau
nau stand
“With a downplayed elegance of finishes and design, the nau stand aims to pique curiosity, enticing visitors to sit and experience the latest offerings from nau’s bespoke collection.” Richard Munao, Cult Design Founder & CEO
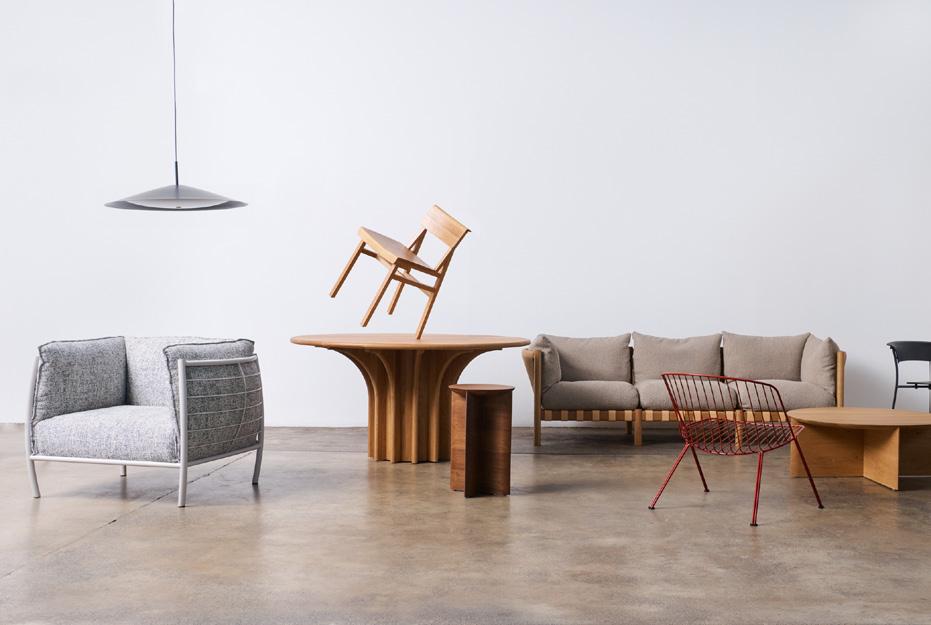
An exclusive opportunity to experience nau collection first hand, the nau stand greets visitors with an immersive display of furniture, lighting and homewares by a collective of Australia’s most spirited designers including Adam Goodrum, Kate Stokes and Tom Fereday. Complementing the commercially-focussed Cult x Four Pillars Gin’s Lincoln Lounge, the stand showcases the latest releases from the contemporary Australian design brand nau in a soft residential setting. Sparking interest with an understated stand design showcasing nau’s aesthetics of natural finishes, sophisticated design and functionality, this is the launchpad for the new Lincoln Sofa by Adam Goodrum. A standout in the 2022 nau collection, the Lincoln sofa champions the hybridity of Australian design by the blending ideas and functionality of home, office and public space - bridging the gap between commercial and residential design and demonstrating that nau products work perfectly in any location. Echoing the tenets of versatility, comfort, function and quality, the nau stand further showcases new releases including Nest Table Monochrome by Adam Goodrum and nau classics like the Nami Dining Table by Tom Fereday. Styled with layers of sheer Kvadrat Maharam curtains in yellow, chartreuse and blush tones, the paired back stand provides a cohesive platform for nau’s sophisticated collection. Draped curtains and plush carpets provide a distinction between the dining and living areas with soft, subtle upholstery selection in neutrals and textured pinks complemented with walnut timber accents – the nau stand is a stunning display of the brand’s unique collection.
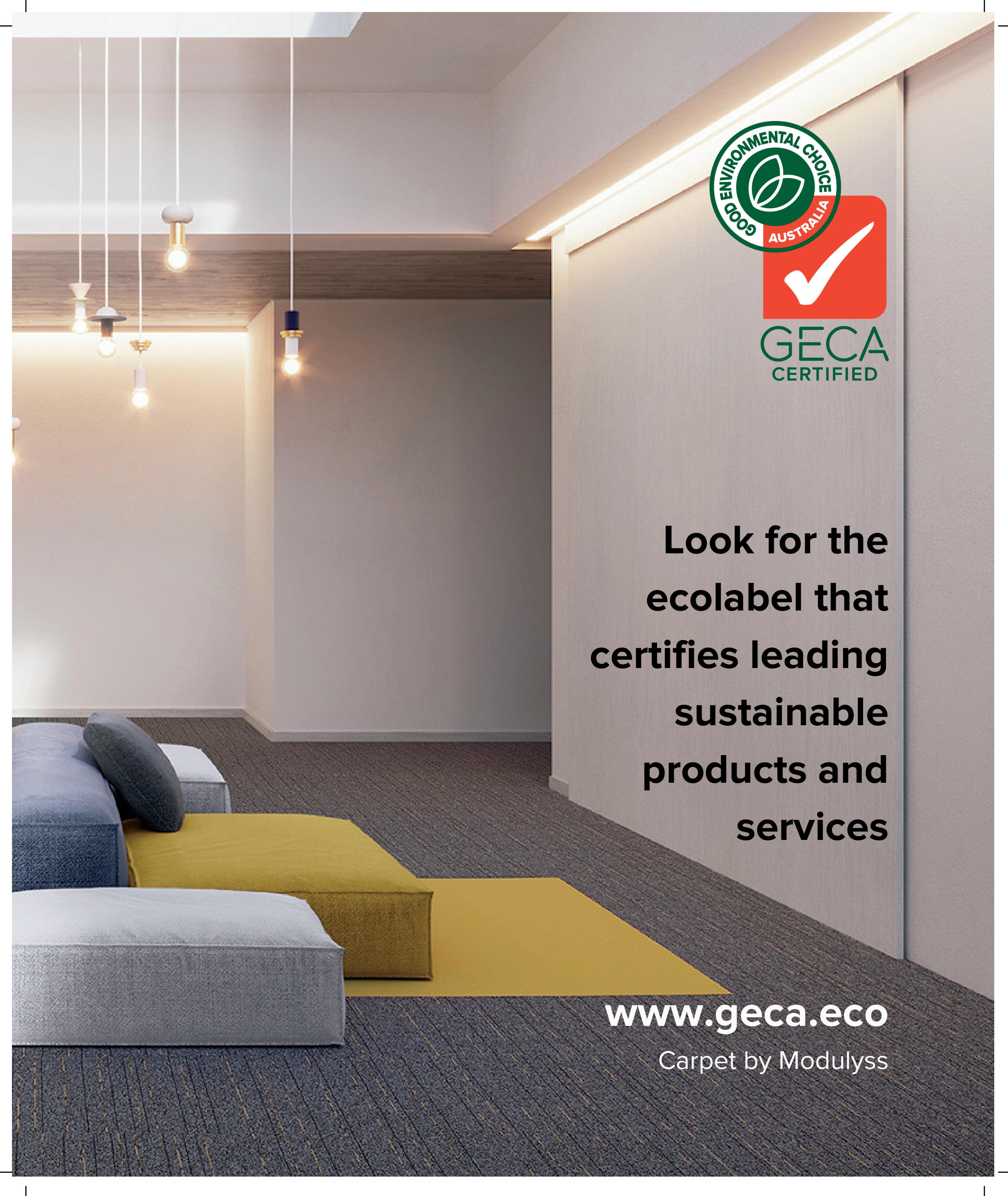
The Journey
NEWMAT Australia
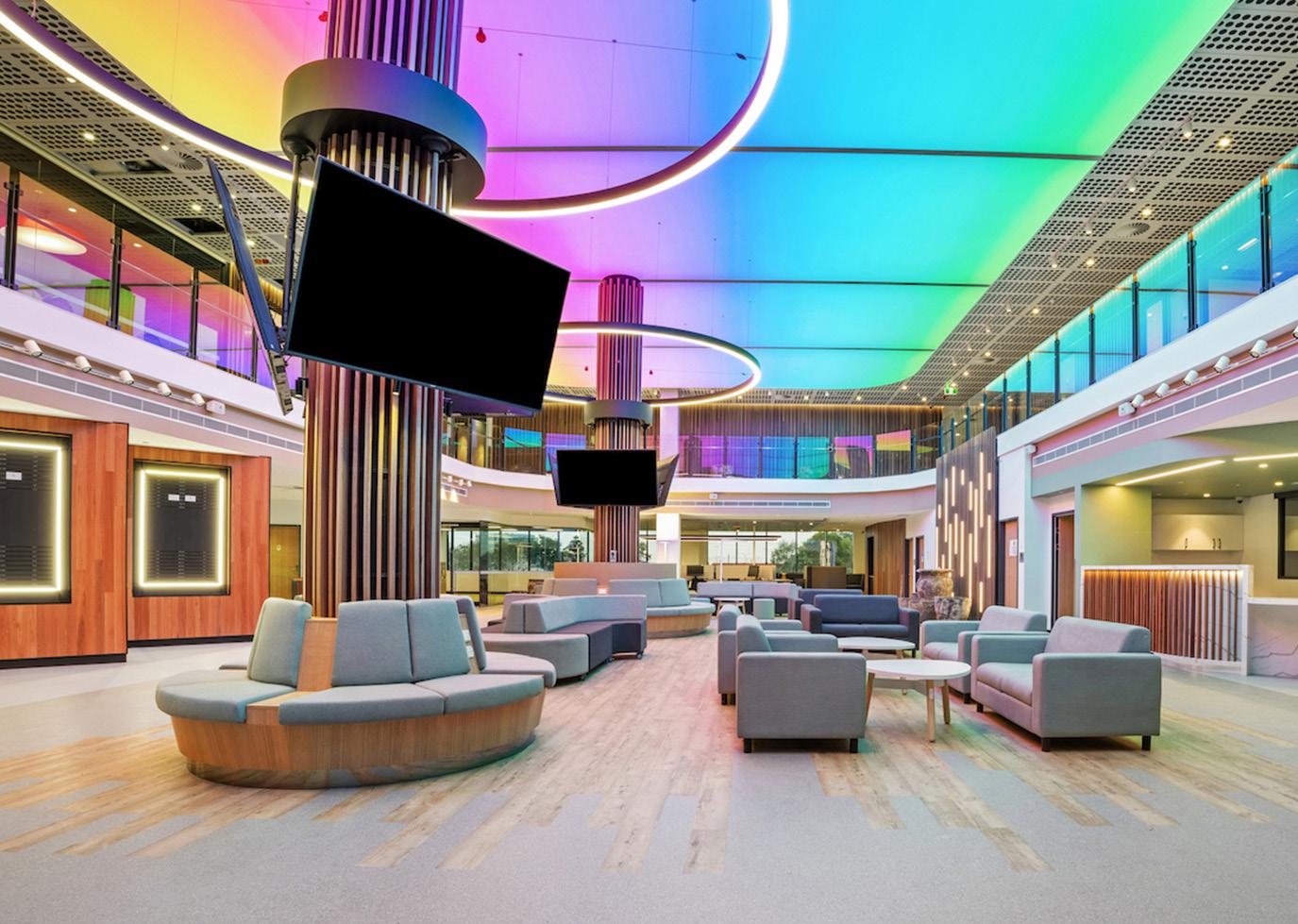
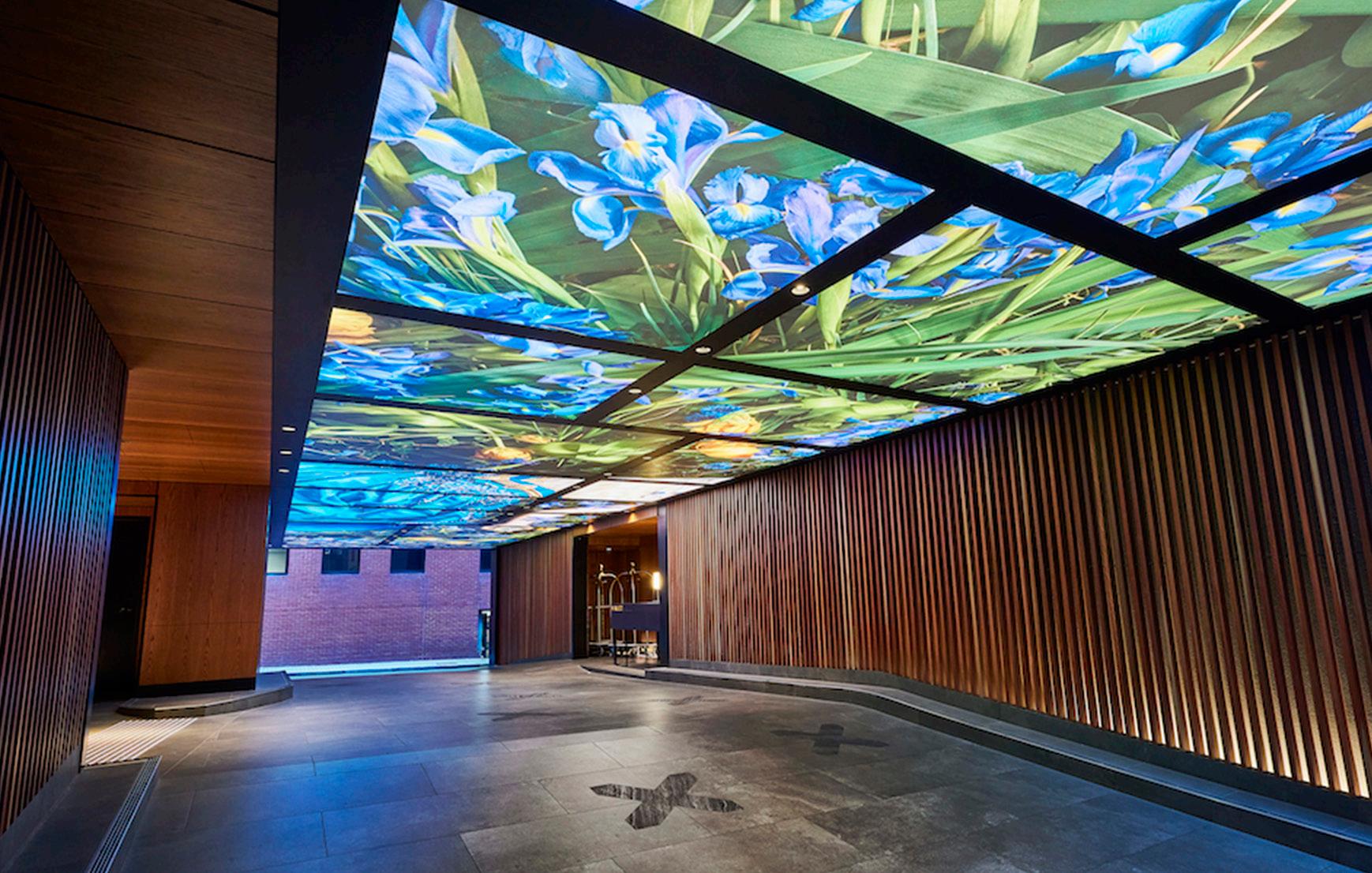
Immerse yourself in a unique visual and spatial experience inside The Journey, a concept designed by NEWMAT Australia that reflects the brand’s evolution and growth in the Australian stretch ceiling market.
Using the central feature of a tunnel, the NEWMAT design team have explored the creative possibilities of light, texture and specific finishes. These elements combine to celebrate the brand’s innovative approach to delivering custom stretch ceilings that integrate seamlessly into any overall design scheme. The installation’s fluid nature creates a sense of calm for visitors, who experience light reflections showcasing the diversity of NEWMAT’S product range and its potential to enhance the atmosphere of any sized space.
The Journey also represents the strategic application of NEWMAT products across a range of sectors including commercial, hospitality, education, leisure, healthcare, retail and residential. Regardless of the sector, each project requires a tailored stretch ceiling solution with suitable finishes and aesthetic qualities to integrate with its surrounds. The brand’s translucent finish is one of its most popular products, and an ultra-wide variety features as a hero material in this installation.
As visitors engage with the activation, they are encouraged to consider the important relationship between material selections and the overall context of a project, as NEWMAT’s design team would do for any project or application. Similar finishes to those used in The Journey have been applied to a range of projects across Australia including TAFE Robina in Queensland, where NEWMAT completed a large backlit colour entrance. Following the show, NEWMAT will recycle the entire tunnel and activation stand, repurposing the LED lighting in another project.
Whether it’s brightening up a wall, spot-lighting a dark room, or enhancing the atmosphere of a public area as seen in their design for The Journey, NEWMAT Australia continue to be market-leaders in their innovative approach to applying stretch ceilings and finishes. Their installation invites visitors to discover a new spatial dimension in which brand storytelling is expressed through the interplay between lighting and form.
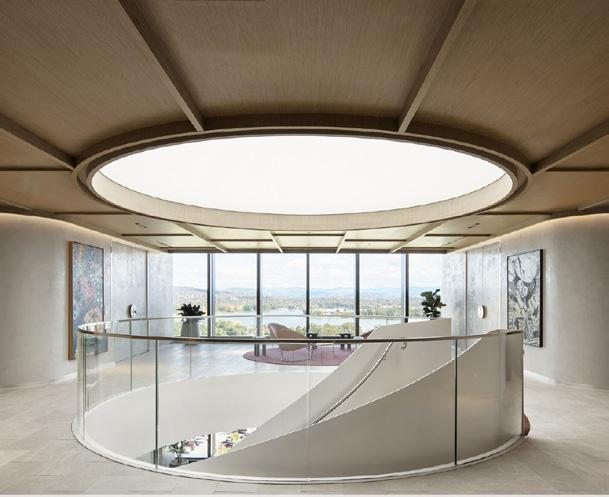
The Power of Living Brands
Trout Creative Thinking, Australia’s only creative agency specialising in homemaker, build and construction shares the value of brand-building.
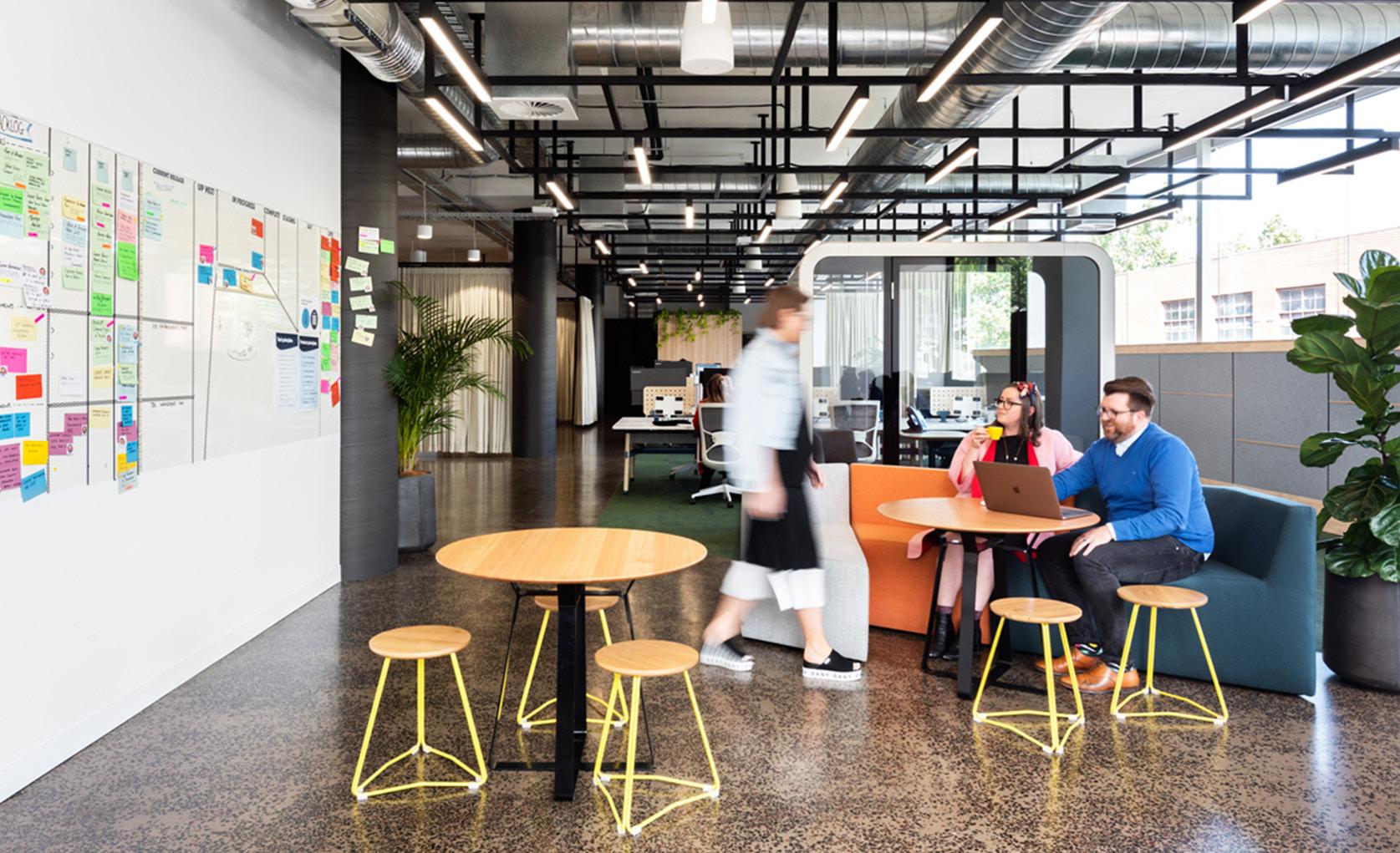
When asking industry professionals what they would save from a burning building to keep their business afloat, it is rare that anyone answers, “our brand.” Yet without it, many would struggle to do business, especially in the design and build sectors where trust and collaboration is key. Trout Creative Thinking has been partnering with companies to invest in consistent, cohesive brand-building for over a quarter of a century. Founded in 1993 by friends Carlo Tarquino and Gavin Pitcher to help businesses articulate themselves through strategic branding and creative communications, early clients quickly found that the clarity of focus their work instilled led to happier people, more engaging communications and buoyant bottom lines. Fast-forward 29 years and Trout is a 60-person strong powerhouse that specialises in building ‘living brands’— brands that appeal to tradespeople, builders, specifiers, architects, designers and homemakers. Carlo and Gavin are both still actively involved, and Carlo holds the position of Chief Innovation Officer at Reece Group. The agency’s hands-on approach has its foundations in an inside-out method that gets under the skin of a business to understand the true purpose, vision and values that make it unique. Using this, Trout’s team of strategists and creatives develops the core blueprint for the brand, then its marketers, copywriters, motionographers, digital designers, PR and media professionals bring everything to life across touchpoints that drive real, tangible impact. “Today’s best business leaders understand the importance of brand and are investing in it,” explains Trout’s General Manager, Lachie McKernan. “Beyond logos and colours, branding is about unearthing the core DNA of a business, to drive how the company acts and communicates, every day.” Trout is committed to impactful work that delivers to its clients’ goals and overall business health. Often, this means a holistic approach that delivers more than the sum of its parts. “Because we work exclusively in the home and build space, we understand the relationship between trades, specifiers and the home customer,” adds McKernan. “This gives our clients a head-start. We target all stakeholders in the build or renovation process because sales get lost when a builder doesn’t recognise a client’s brand as quality, or a homeowner isn’t familiar with a brand recommended by a contractor.” International clients include Scandinavian appliances brand ASKO and Italian luxury coffee machinery manufacturer La Marzocco Home. Long-standing homegrown partners include Beacon Lighting, Minijumbuk wool bedding and FnB Collective hospitality group, who work with property developers to bring enticing venues to mixed-purpose sites. The most prominent jewel in Trout Creative Thinking’s crown is its 25-year relationship with Reece, the home of Reece Bathrooms and Reece Plumbing, which has become synonymous with trust and quality over its hundred-year lifetime.
Trout’s Creative Director Anthony Bologna concepted the first design-centric Reece Bathrooms showroom in 2000 as a physical manifestation of the brand’s promise, ‘bathroom happiness.’ This promise is still alive today, brought to life recently through the digital bathroom visualisation tool Imagin3D, which helps designers and renovators bring their bathroom ideas to life before committing to product orders. In 2017, Reece saw the value in securing Trout’s input and cemented the partnership by acquiring the agency. It’s a relationship that is unconventionally close, but not so close as to quash Trout’s external viewpoint, or the creative spirit that makes the brands they create a valuable tool in any business’s box.
www.trout.com.au
Trout Creative Thinking is hosting two panels at Design Show Australia 2022. Hear from the agency’s Strategy Lead, Clare Acheson at 11am, Thursday on the Design Talks stage, and 3.15pm, Friday on the Kitchen & Bath stage.
Magnetic Workplaces: Can Design Bring Us Back Together?
Reviving workplaces after global work-from-home orders is presenting challenges for employers and designers. How can we create spaces that are as magnetic as hospitality destinations, as personal as homes, as democratised as virtual worlds and that help employees to perform?
In 2020, the working world experienced the largest cultural shift since the industrial revolution. The rapid adoption of remote working brought with it a reality check for workplaces, which found themselves instantaneously replaced by video-call ringtones, novelty backgrounds and the promise of accomplishing more without the need to commute or congregate.
Now, as businesses seek to draw employees back together to create a sense of belonging, unity and momentum, realworld environments are having to work harder, in different ways.
Visiting employees expect privacy and comforts borrowed from home environments. Blended workforces technology needs to make the real and virtual experience seamless. Hesitation about the future of work combined with shared spaces used for a wider variety of tasks means that flexible facilities are paramount.
Paradoxically, workplaces are having to cater to more varied and individual demands made by a workforce that is accustomed to autonomous choice, every moment of the working day, however chance human interaction is one of the key return-to-work drivers.
Rebecca Trenorden, Associate Director of Melbourne based architecture studio Carr emphasises the return on effort barrier that exists post-Covid.
“The workplace is now a destination whereby the commute needs to be earnt. A workplace precinct that offers workers access to numerous facilities, from health, retail, social and events is in demand, as is one with greater social function, rather than individuals working alone.”
Pablo Albani, Principal of Interior Design at multidisciplinary agency GroupGSA cites the ‘three Cs’ as guiding principles for evolving workplace design; collaboration, connection and culture.
“There is less emphasis on the neighbourhood and ownership of the desk. Instead, organisations are increasing the allocation for space for collaboration to up to sixty percent, which also means the expectation of alternative amenities to attract people to the office. This is not necessarily ping-pong tables but diverse spaces with an uplift in the design aesthetic.”
One of Albani’s clients in Western Sydney has commissioned a head office due for completion in 2024 that heroes the decentralisation of departments and hierarchies. The space houses destination levels that cater to different functions, such as cross-team collaboration and training, with collaboration being the building’s primary purpose, instead of completion of individual tasks.
While cynics might see dining facilities as a ploy to keep staff working longer hours,
Domino Risch, Hassell Studio’s co-director of workplace and commercial projects believes borrowing from ageold dining rituals instigates the necessary bonding for professional teams to perform.
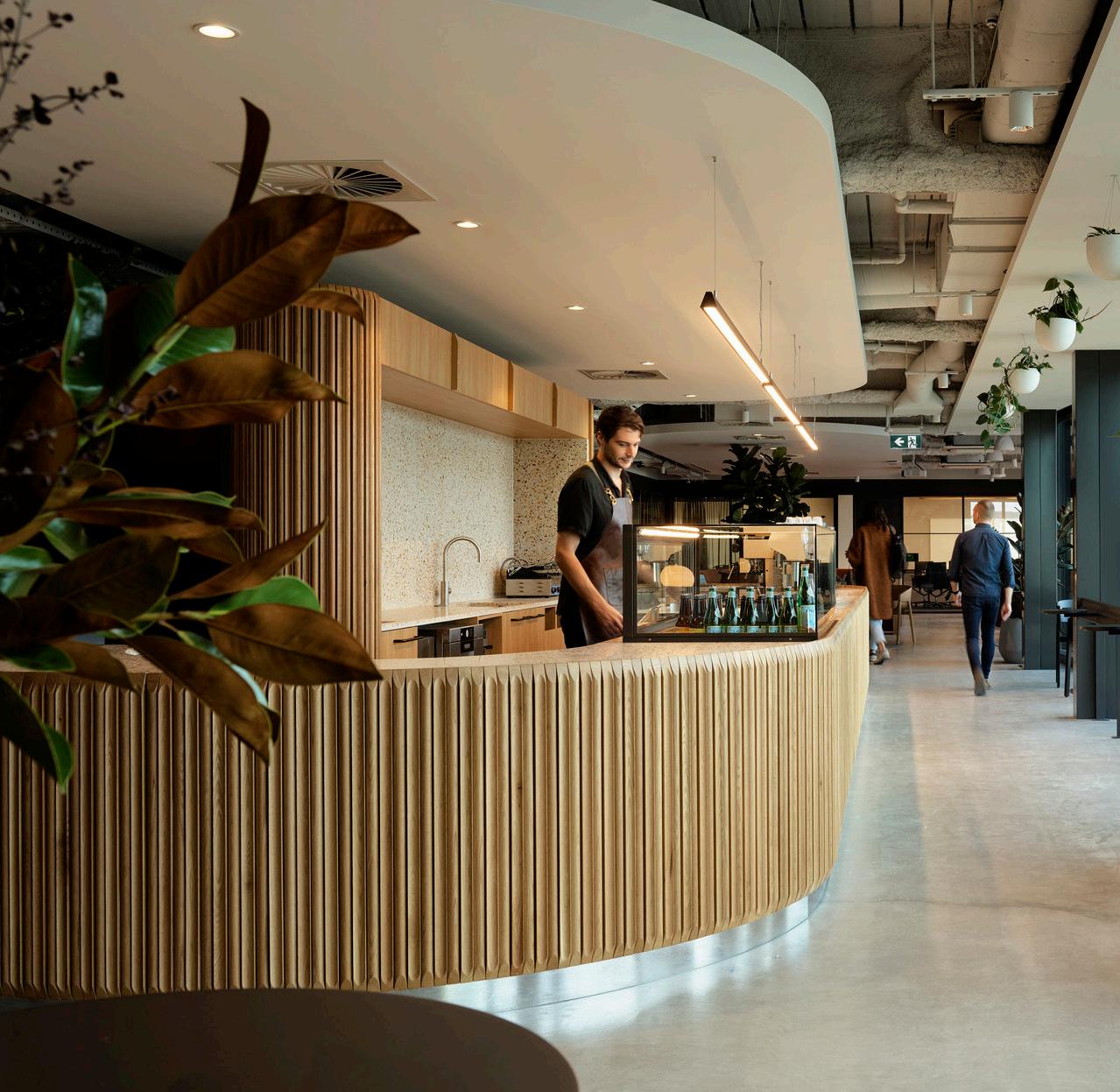
Computershare, Melbourne Photographer: Earl Carter Designer: Hassell Studio Financial Services Organisation, Sydney Photographer: Nicole England Designer: Hassell Studio
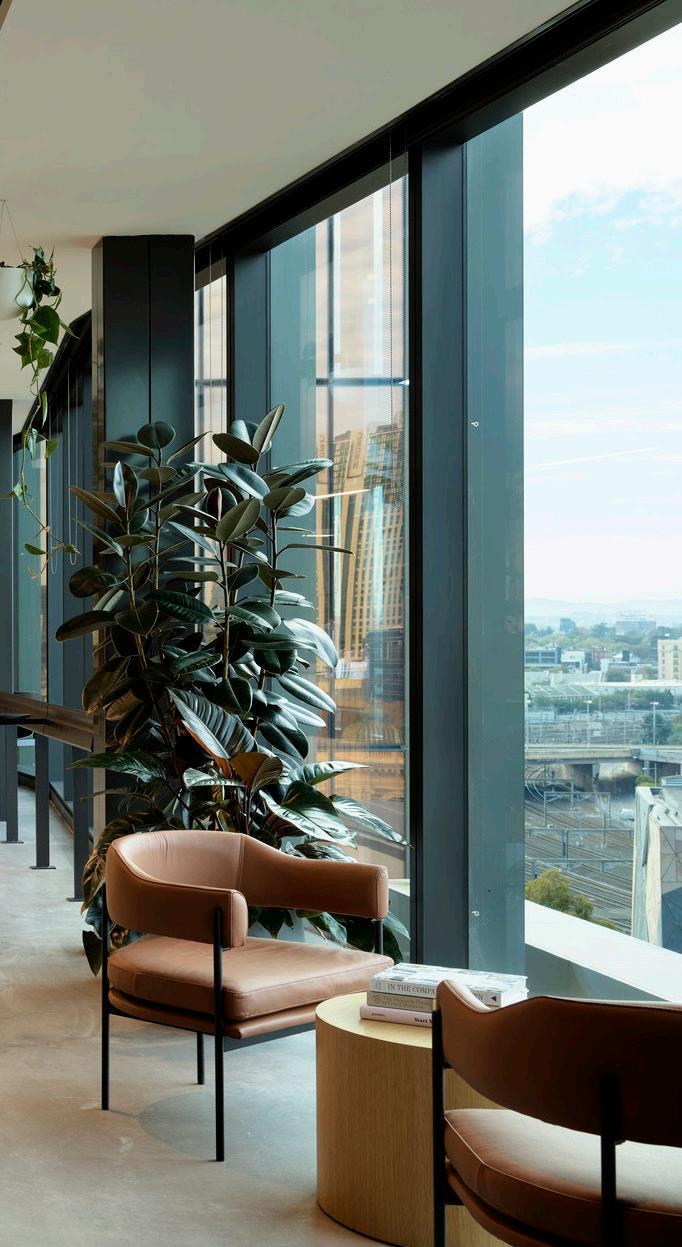
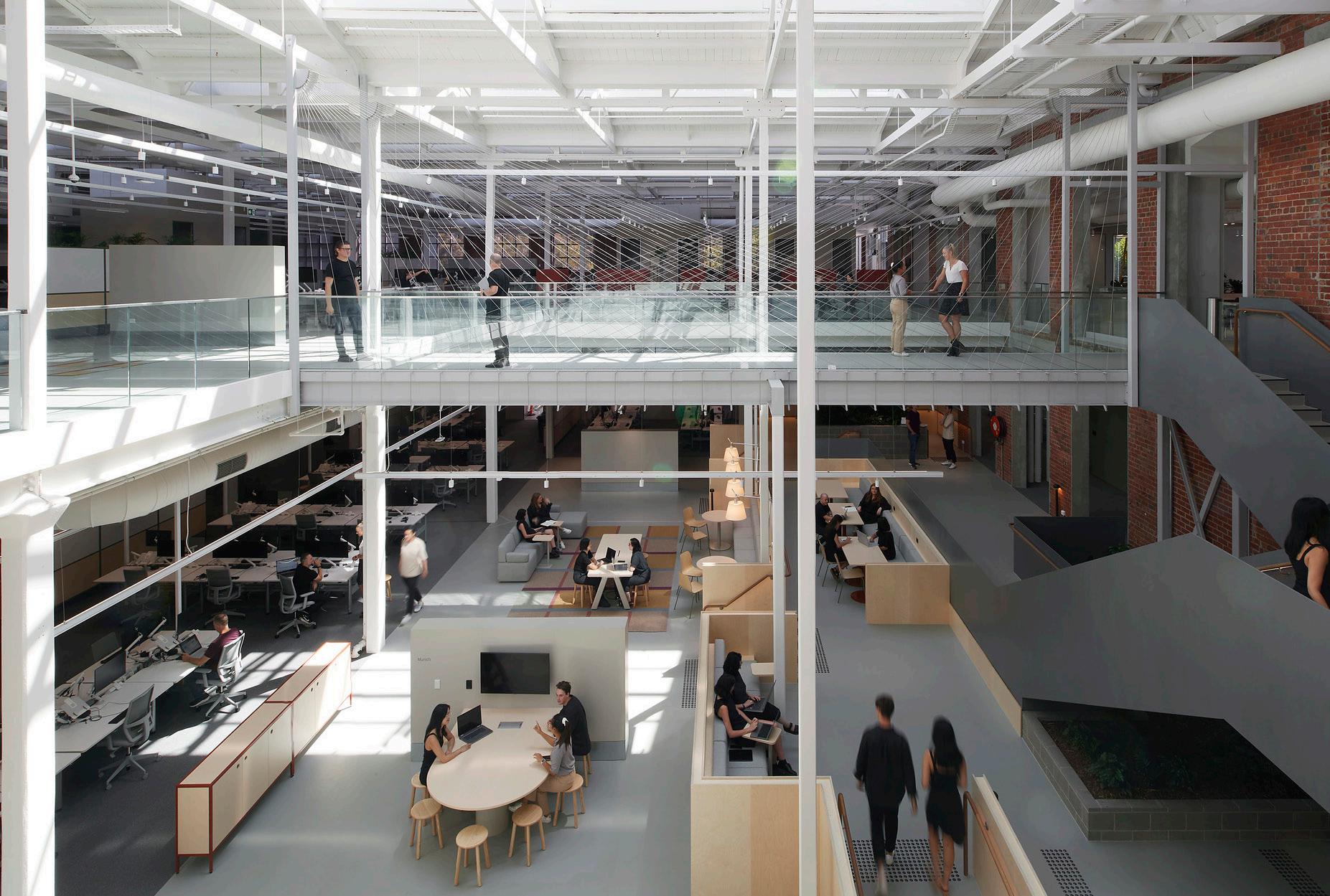
Hub Flinders St, Melbourne
Photographer: Anson Smart
Designer: Hassell Studio “Earlier this year, we surveyed 2,500 office workers around the world about their attitudes to and experiences of work. When we asked about features that would be likely to attract them back to the office, the most popular in every city and region around the world was ‘free food and coffee’.
It’s a very human desire for people to come together over food; to celebrate, bond and share in meal. Like the idea of the kitchen being the heart of a home, large scale internal kitchens or café spaces are becoming the hospitality, social and collaborative ‘heart’ of tomorrow’s workplace.” been redefined and reshaped to create equal footing for those in the room and those that are remote—something we have never embraced to such a level before.”
Listening to learnings about individuals’ work habits formed during time away from the office has enabled businesses to gain a deeper understanding of how they can support their workforce’s neurological needs. A renewed understanding of what Domino calls the ‘invisible’ diversity spectrum means future workplaces will respect and cater to introverts, extroverts and neurodiverse individuals, without feeling segregated.
GroupGSA’s research body The Working Brain exists solely to further the architecture and design industry’s understanding of neurodiversity to inform projects that the group undertakes. Primarily partnered with the University of Missouri, the team also includes clinical psychologists, autism activists and street artist Jeremyville, who collaborate on new concepts for inclusive, psychologically safe spaces.
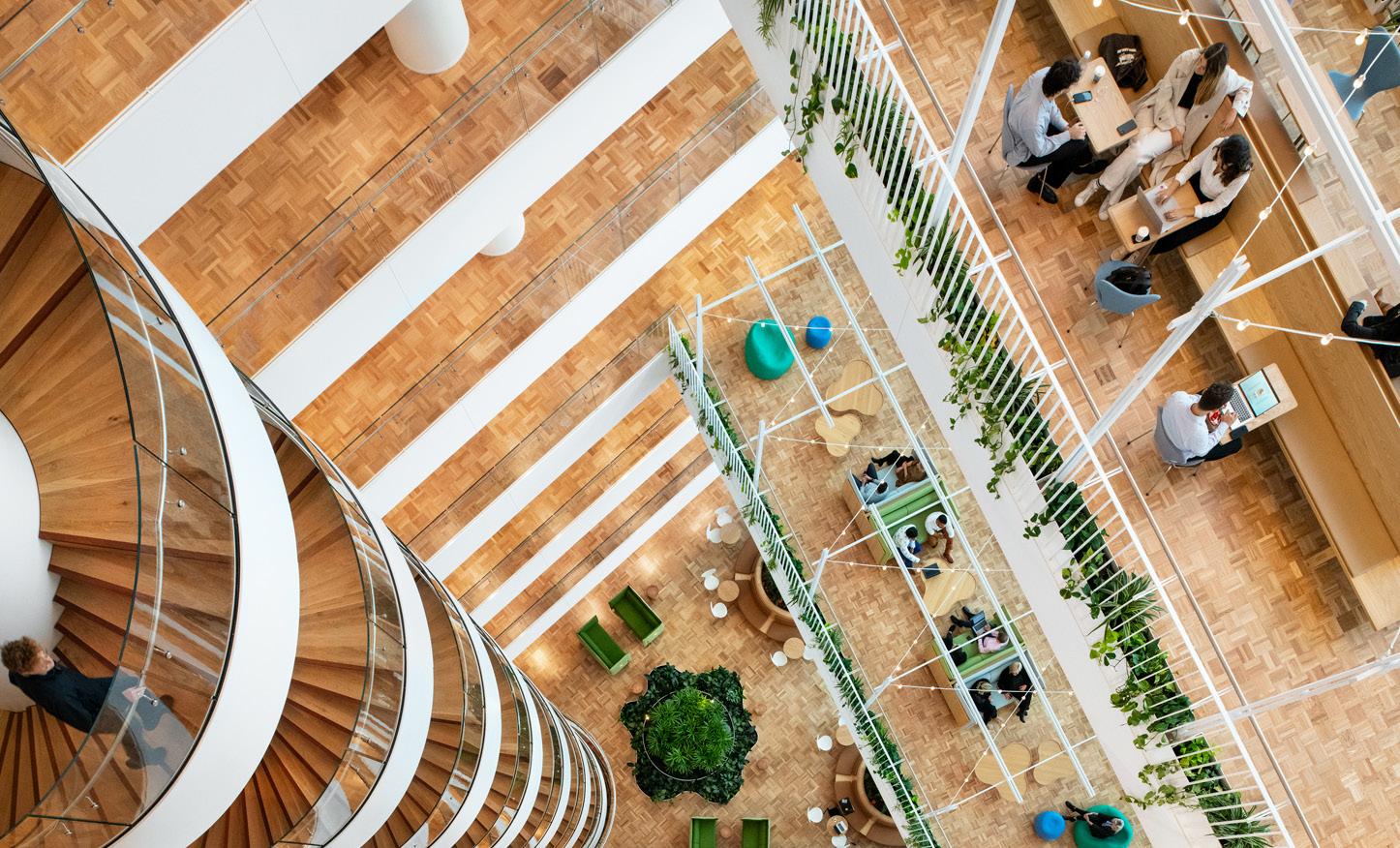
Seclusion, privacy and greenery were close runners-up in Hassell’s study, reflected in the growing demand for green spaces such as terraces and rooftop gardens, and tech-free rooms, acoustically sheltered alcove seating and spatial design that traps sound rather than carrying it.
Design Show Australia exhibitors Acoustica Projects provide bespoke consultation for workplaces and Burgtec and iOctane both provide flexible pod solutions. Burgtec’s Australian-made systems include single-occupancy pods ideal for phonecalls and enclosed meeting booths that cocoon employees in acoustic dampening walls.
Both blended working—employees participating in the real-world and virtually—and an increased understanding of inclusivity, especially neurodiversity are driving product choices. Carr expects consultants across accessibility, change management, indigenous representation and elders to be commonplace as businesses seek to be truly inclusive in respectful, informed and actionable ways.
If anything, the last 24 months has reminded businesses that the future is uncertain. The ability to move with both macro-influences and employee micro-expectations contributes significantly to a business’s resilience, but only if underpinned by a culture that embraces change in all facets. “Clients want flexibility and mobility to anticipate change but it’s easier said than done. It requires an organisation shift that companies are not necessarily ready for,” reminds Albani. Those that are ready will lead the charge.
“In a hybrid meeting, there is a disparity between those that are present and those dialling in,” flags Albani, which is driving changing attitudes to on and off-line inclusion.
“The notion of the standard design for a meeting room has
This article was provided by Design Show Australia’s content partner, Trout Creative Thinking. Trout is Australia’s only living brands agency—a creative agency dedicated to servicing businesses within the homemaker, renovation, build and construction sectors, to shape how we live and work. Clare Acheson from Trout is speaking as part of Design Show Australia’s program.
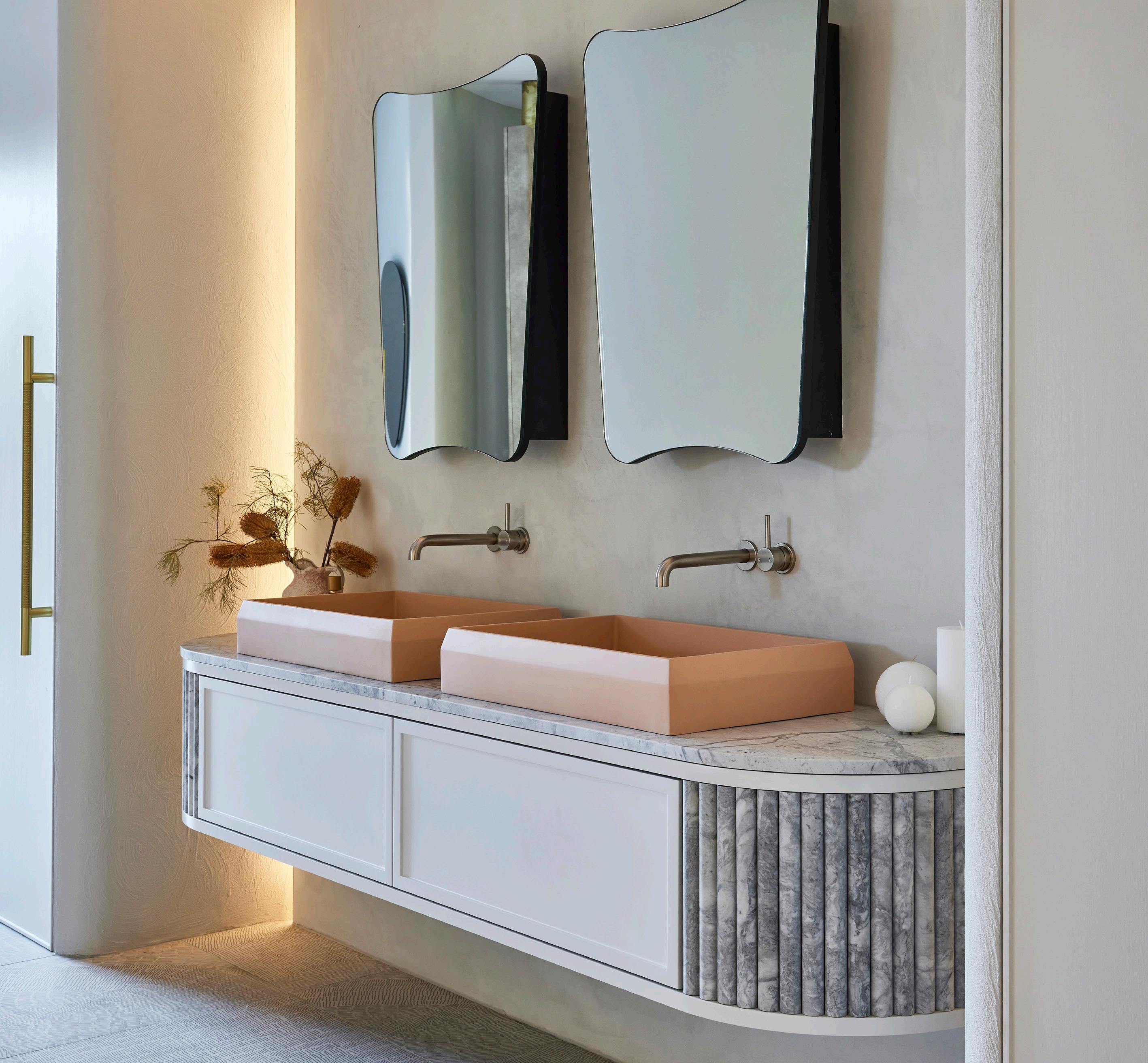
Health, Happiness and Hygiene — Designing for Wellness and Revitalisation
Optimised health and wellness infiltrates everything we do, from smart devices worn on our wrists to the spaces we spend time in. Design Show Australia speaks to leading practitioners about balancing hygiene, holistic wellness and service-led luxury in emerging health, wellness and beauty spaces.
The Global Wellness Institute reports that the average Australian spends $5239 per year on wellness products, services and experiences, placing us sixth in the world when it comes to investing in ourselves. Understanding of the impact of spatial design has deepened significantly in these industries as we seek out healing, restoration and rejuvenation in return for our dollars and time.
A curated experience that goes beyond core services to deliver holistic benefits is becoming the expectation of everyone, from employees to educators, patients to chaperones. Wellness destinations are investing in high-quality interior design borrowed from hotels, hospitality venues and luxurious homes—and it is paying off.
Sydney based design and architecture practice BLP specialises in health, education and residential projects created with a specific community’s needs in mind. The firm’s work for the Children’s Hospital at Westmead, Sydney Children’s Hospital and Minderoo Children’s Comprehensive Cancer Centre draws on the huge variety of visitors to the spaces to create a new understanding of holistic design impact.
“Wellness is synonymous with wholeness,” explains Senior Associate Rebecca Yeo, who attributes the team’s broad approach to client and community engagement as key to delivering value to clients. “Collaborating with specialists in hygiene, infection prevention, play life therapy, palliative care and social work in addition to regular clinical review leads to a multifaceted critique of the design.
This ensures buildings support a holistic approach to wellness—not simply clinical recovery—based on an understanding that the healing process is intrinsically linked to minimising a child’s stress and anxiety, and providing a ‘home away from home’.”
New-build healthcare spaces are acknowledging the need for stopgap employee recovery. Reprieve spaces that encourage mental reset such as internal gardens are designed to be as short a distance as possible from busy working areas for immediate relief.
Non-medical self-care services are following suit. Founder of the celebrated Melbourne design studio Biasol, JeanPierre Biasol cites the shift in society’s enthusiasm to dedicate time solely to wellness, without distraction as a driving force.
“Disconnection as a concept has risen in popularity significantly,” he tells Design Show Australia.
“We worked with Melbourne company Insight Body and Mind, who combine healthy mind-centric practices with healthy body practices, all in one accessible and unpretentious centre. The shift is that our clients and their customers have a positive solutions-driven destination in which to thrive.”
Division of space in Biasol’s projects creates a journey of pausing, waiting and transitioning to amplify guests’ experiences.
Director of Sydney-based design consultancy Esoteriko, Anna Trefely works with boutique beauty and wellness clients to dig deep into their brand story and translate
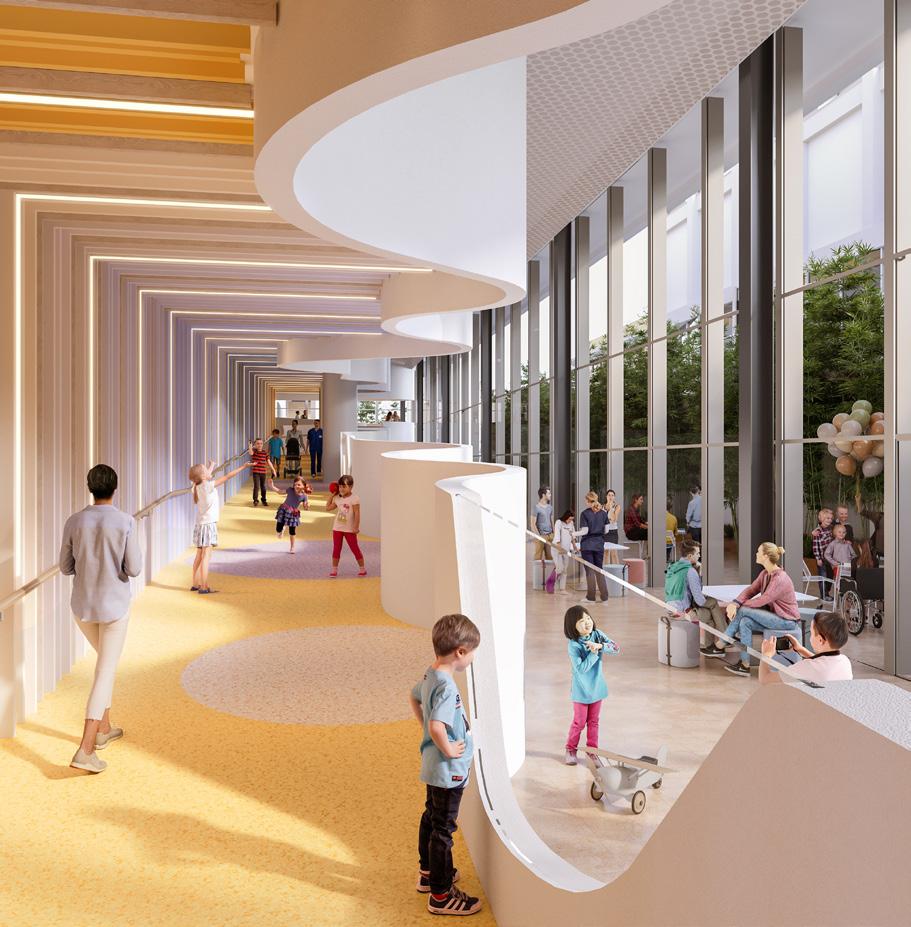
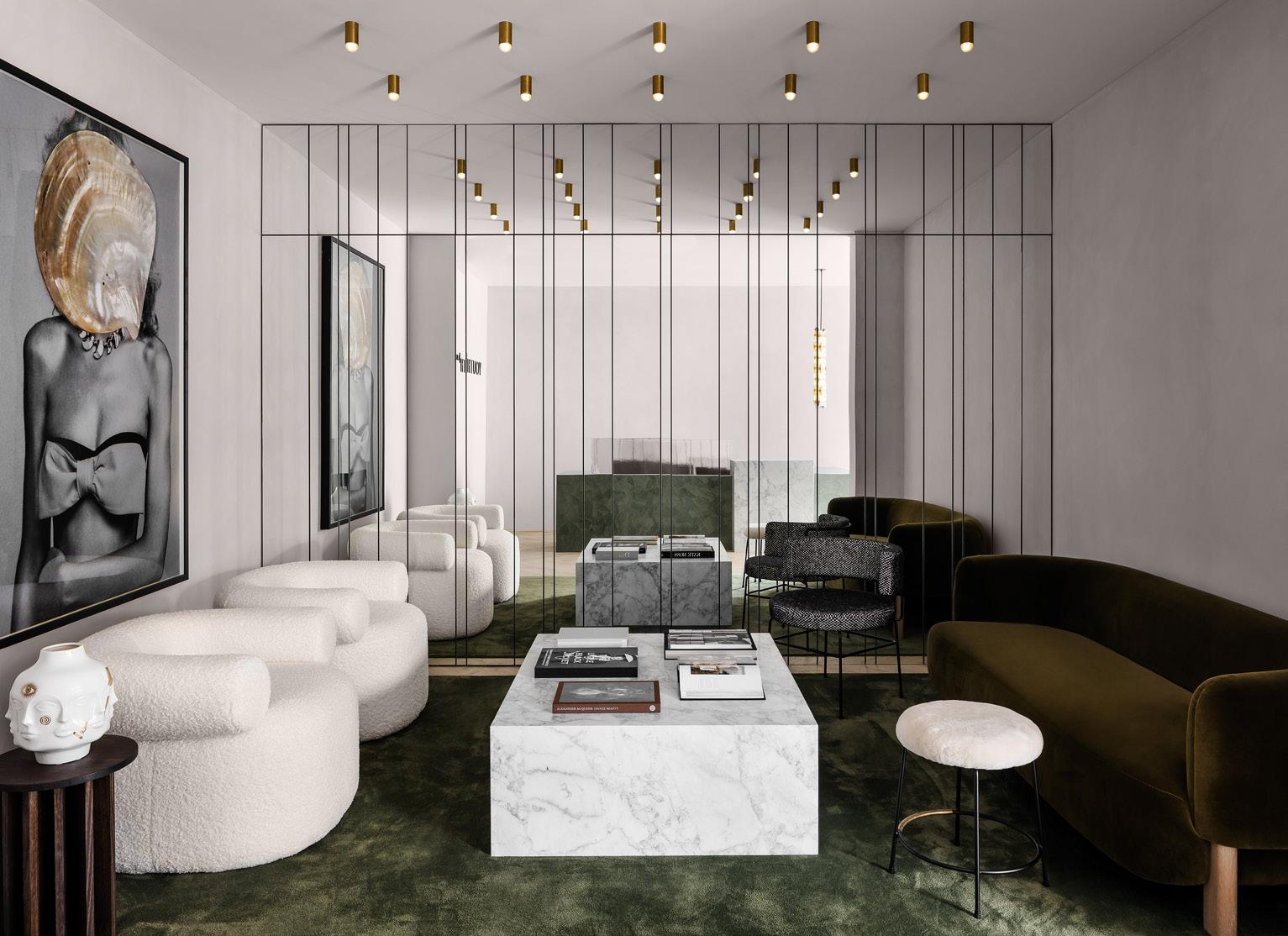
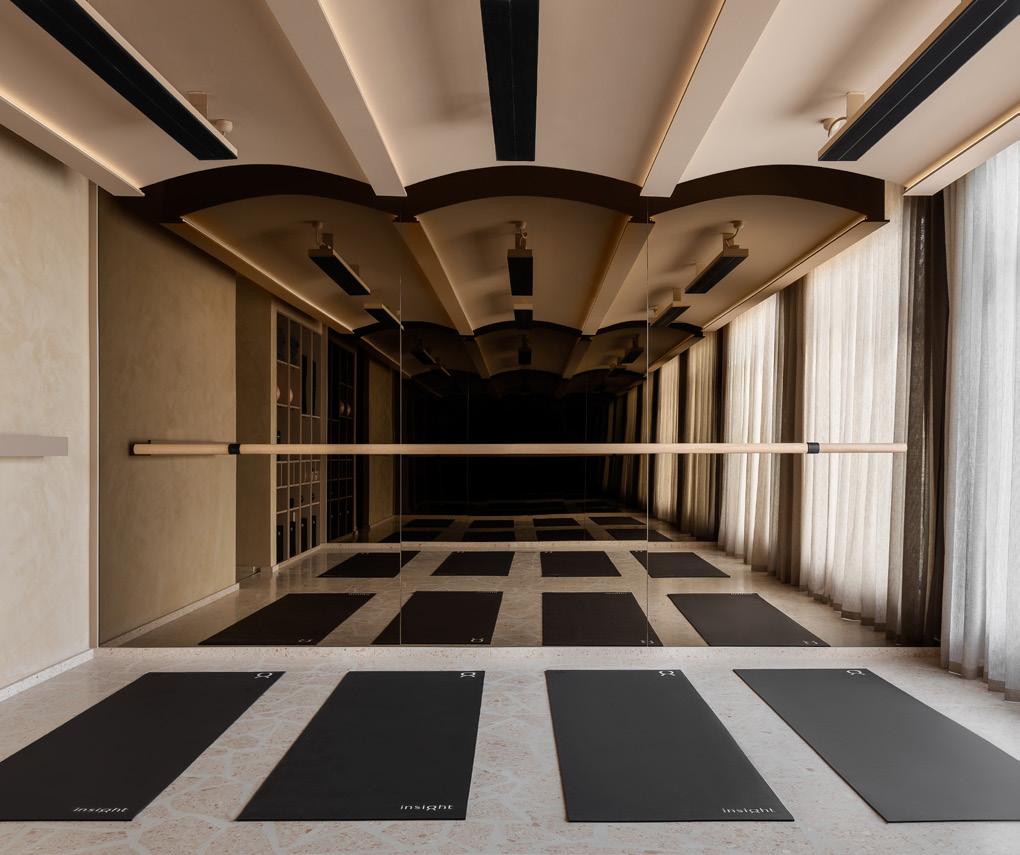
that into a space that uniquely represents their ethos, preventing them from appearing as copy-cats in a booming market.
“The practitioners I design spaces for enable customers to invest quality time in themselves, so the space needs to reflect that by being aspirational and unique, without being uncomfortable,” says Trefely.
“Thinking of people’s time in a client’s space as being a holiday or dedicated time for respite in the middle of their day reframes the brief.”
Consultation spaces that need to flex to provide exacting requirements for treatments such as medical beauty procedures need to feel calming and welcoming while accommodating hidden features such as clinical lighting. Often, natural materials and curated objects are used to give a reassuring, homely vibe that still feels professional and luxe.
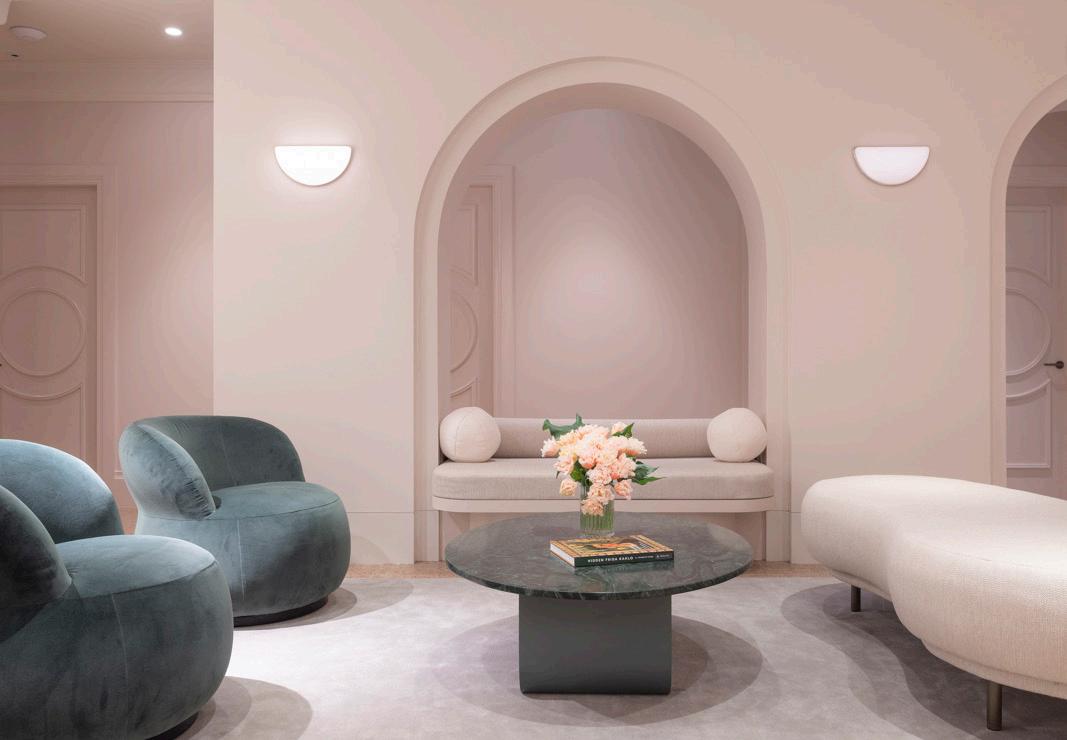
Melbourne based designer Nickolas Gurtler's signature opulent environments are delivered entirely styled, complete with curated periodicals.
“We look for unusual examples of grounding natural beauty and pair them with details that make the entire space feel considered,” he says. “Natural stone is the most beautiful version of earth. Jurassic stone is a favourite for an assuring, luxurious surface that is practical too.”
Celebrating wellness means making it visible for generations who have grown up with the experience economy, pushing the boundaries of what would have previously been taboo. Cosmetic surgeries and psychology treatment centres are requesting secluded Instagrammable spaces that allow guests to snap their experience while protecting the privacy of other visitors. Inside residential properties, the blurring between professional hygiene standards and solid. Monumental features made from stone and concrete show a desire for protection from disease combined with reassurance and indulgence.
Concrete Nation's limited edition range of freestanding baths bring premium bathing experiences into the home and Autoflo’s touchless sensor taps, preferred for hightraffic public restrooms and kitchens, are becoming the norm in residential builds. See both at this season’s Design Show Australia.
This article was provided by Design Show Australia’s content partner, Trout Creative Thinking. Trout is Australia’s only living brands agency—a creative agency dedicated to servicing businesses within the homemaker, renovation, build and construction sectors, to shape how we live and work. Clare Acheson from Trout is speaking as part of Design Show Australia’s program.
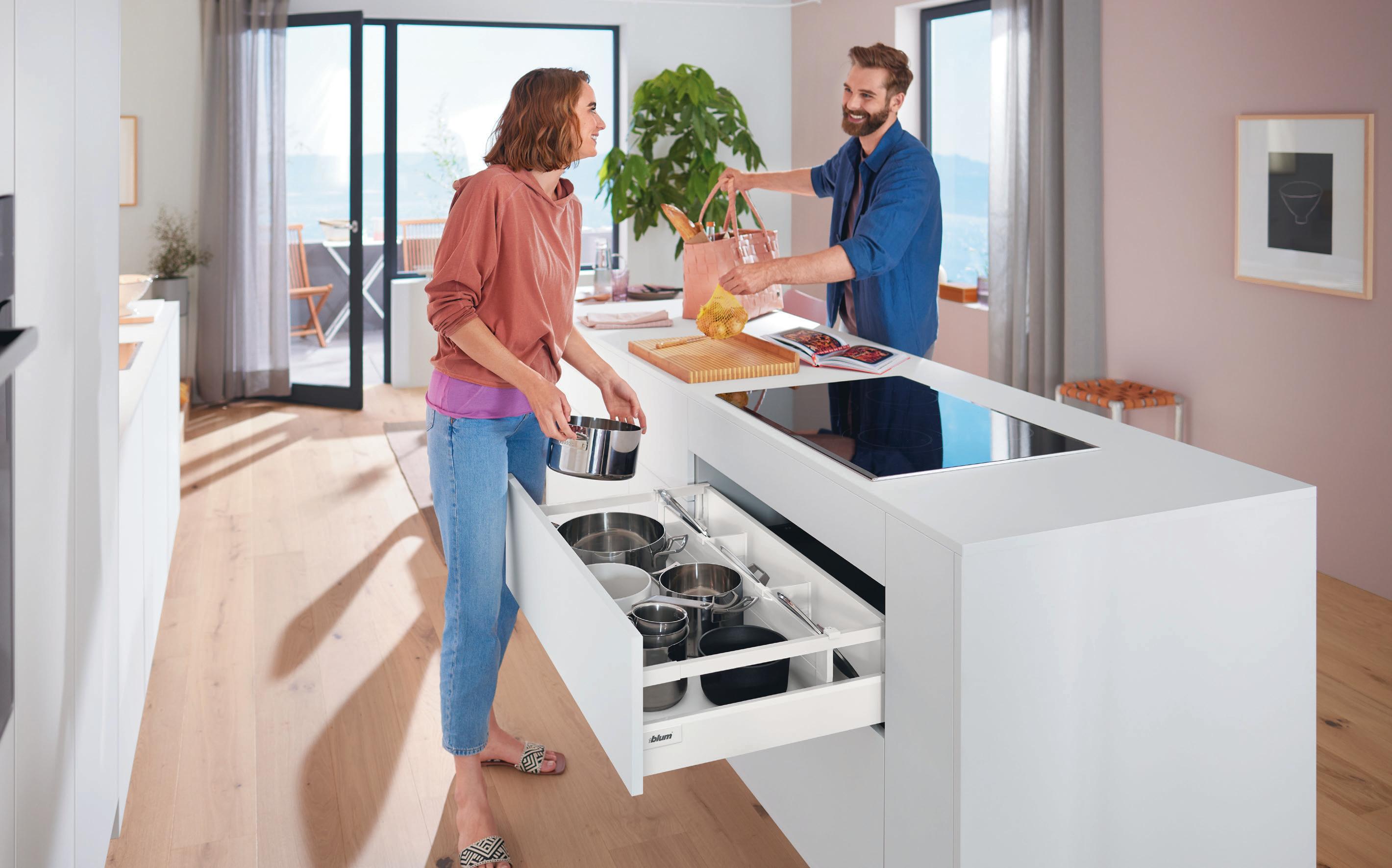
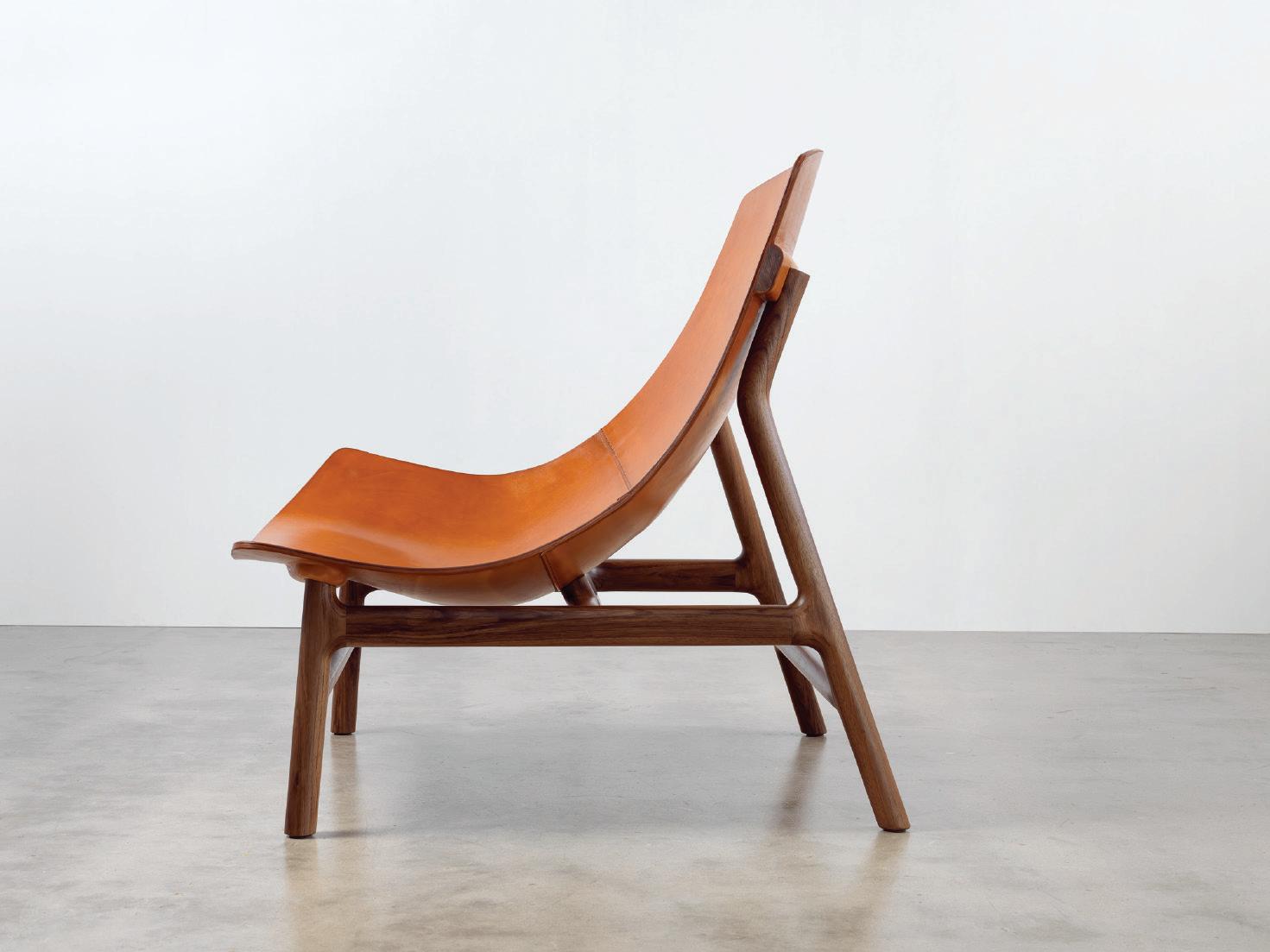
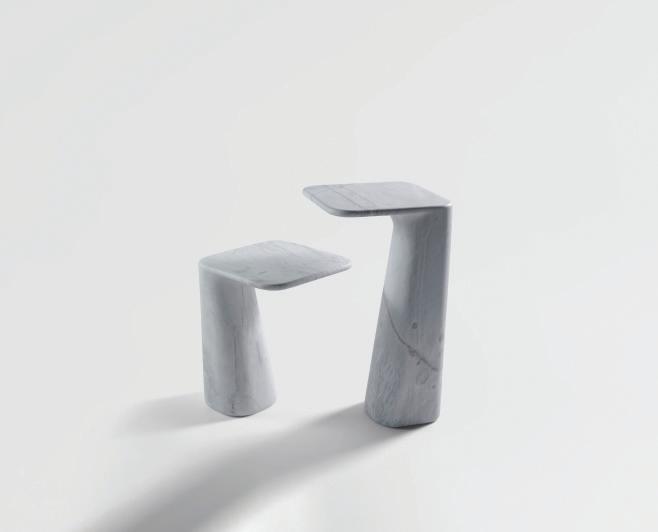
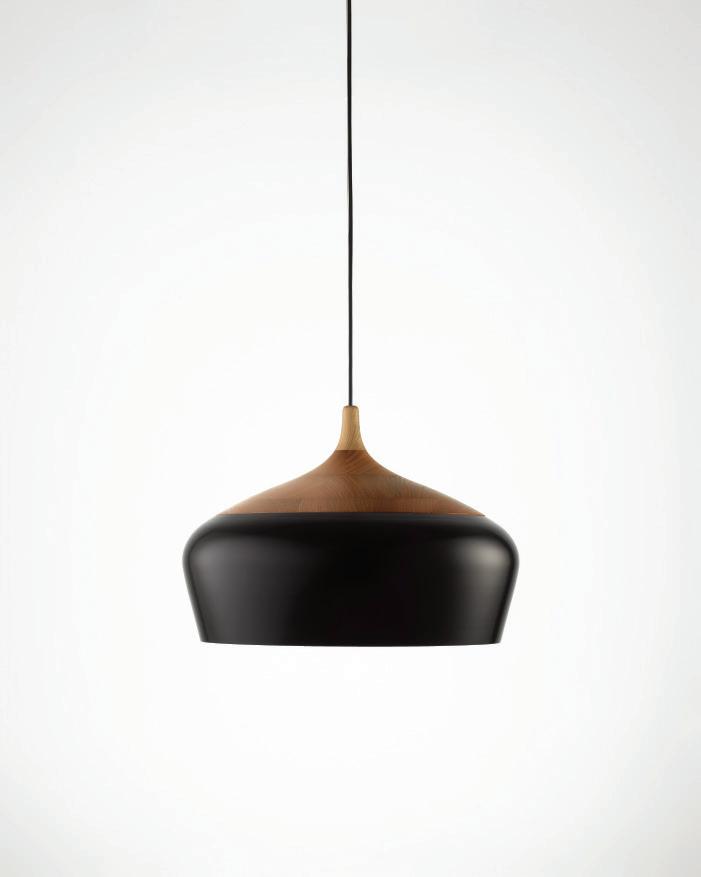
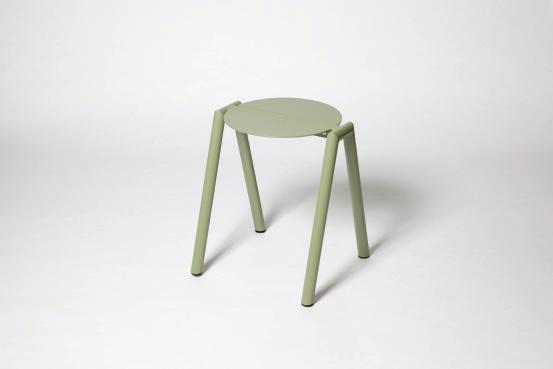
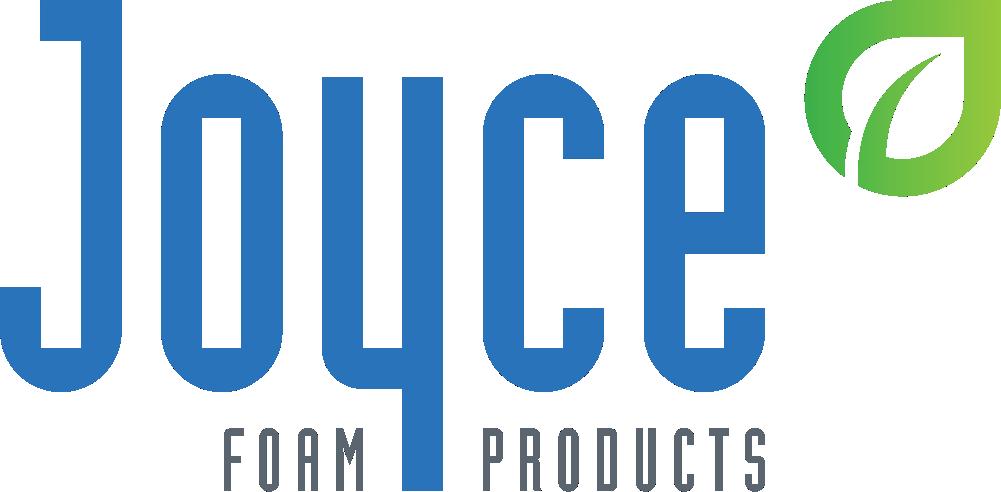
x Arthur Koutoulas
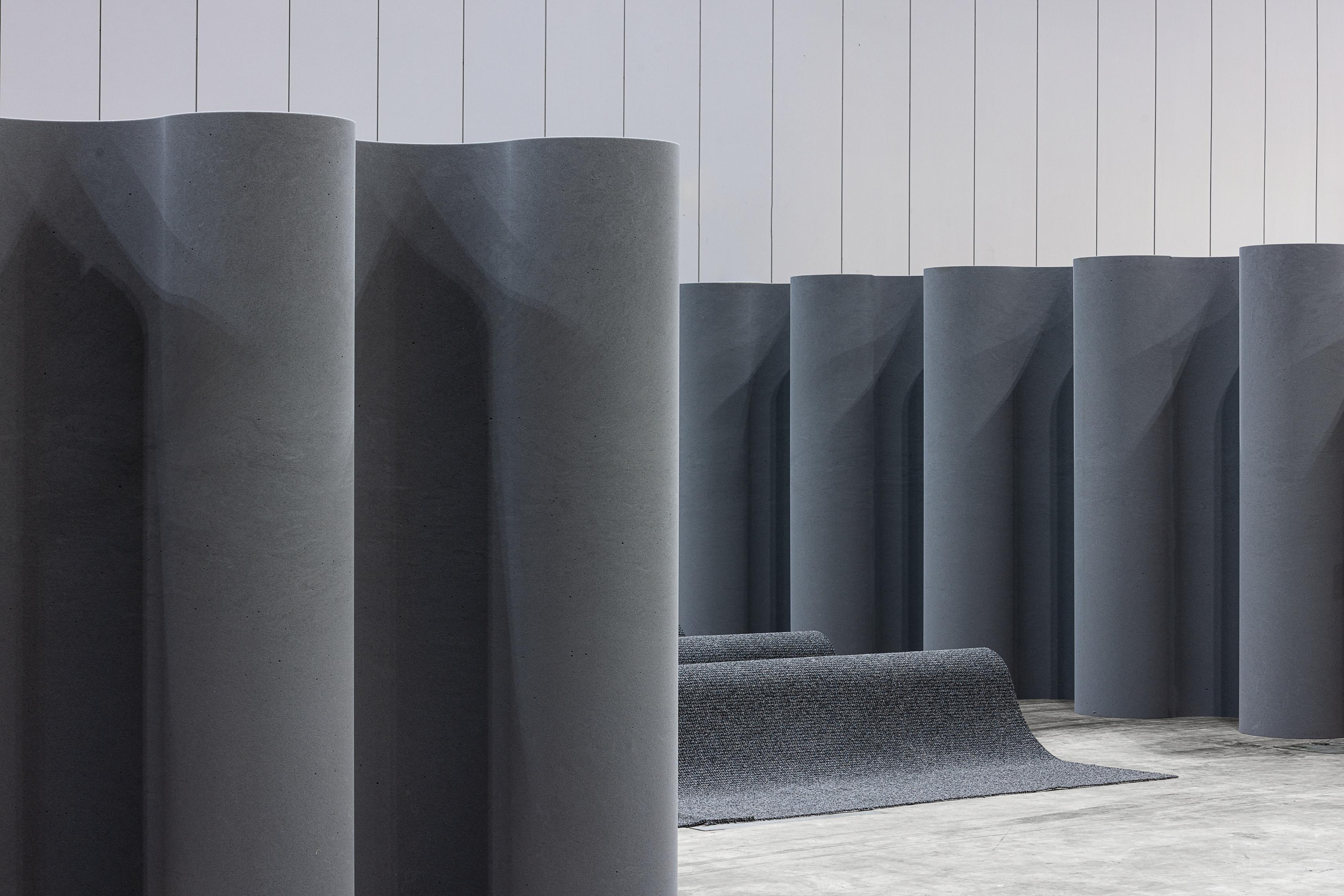
Arthur Koutoulas
Main Stage
Discover a striking balance between form, materiality and conceptual explorations at this year’s Main Stage, a dynamic expression of his designer Arthur Koutoulas’s signature approach.
The conceptual framework for the Main Stage explores the relationship between art and architecture, negotiating the role of art and design in an immersive architectural application. This is an ongoing avenue of exploration in Koutoulas’s approach to creating design experiences of scale. The Main Stage explores the scope of creative possibilities that arise when the boundaries between theses disciplines are blurred.
Scale is a central element in activation’s design scheme. Following a continuum that grew and evolved in scale, Koutoulas’s design began with a single stool, progressively ‘scaling up’ to consider the stool as a chair, and then applying the same design approach to creating a wall. From the wall came an entire space, and then a consideration of how the space would integrate into a building.
Characteristic to Koutoulas’s methodology, the Main Stage defines conventional categorisation, engaging visitors on a multi-sensory level. It dissolves the boundaries between art, design and furniture. Technically, the design comprises a simple interlocking structure with elements that slot into one another. This criss-cross interlocking structure references historical building techniques that have existed for centuries, which is the basis for how the whole installation stands upright and supported. Interconnected materials are another defining element of the design. Joyce Foam is one of the softest building materials that exist in the market, a hero material used throughout the space. Koutoulas has playfully interchanged stronger and weaker foams, exploring the creative potential of the material that humans most so often engage with throughout the day and night. Following the activation’s lifespan, these foams will be mulched up and compressed into carpet underlays, expressing Koutoulas and his collaborator’s commitment to closed-loop, sustainable design practices.
Intent on exploring new ways of using traditional materials, the same principles apply to the application of EC Carpets in the activation. Koutoulas and his team have treated and cut the carpet in innovative ways referencing the activation’s design language, applying it as a kind of upholstery fabric to achieve a sense of visual cohesion and unity across the space.
Both a literal and conceptual platform for showcasing design experimentation and creative thinking, Koutoulas reflects on the opportunity to participate in Design Show Australia, noting how much he values the experience of designing an activation like the Main Stage that isn’t bound to commercial constraints and longevity considerations.
“We’re playing with scale, and we’re exploring a design outcome that is indeed scaleless. The result is essentially more of a sculpture that transcends categorisation and disciplines.” Arthur Koutoulas
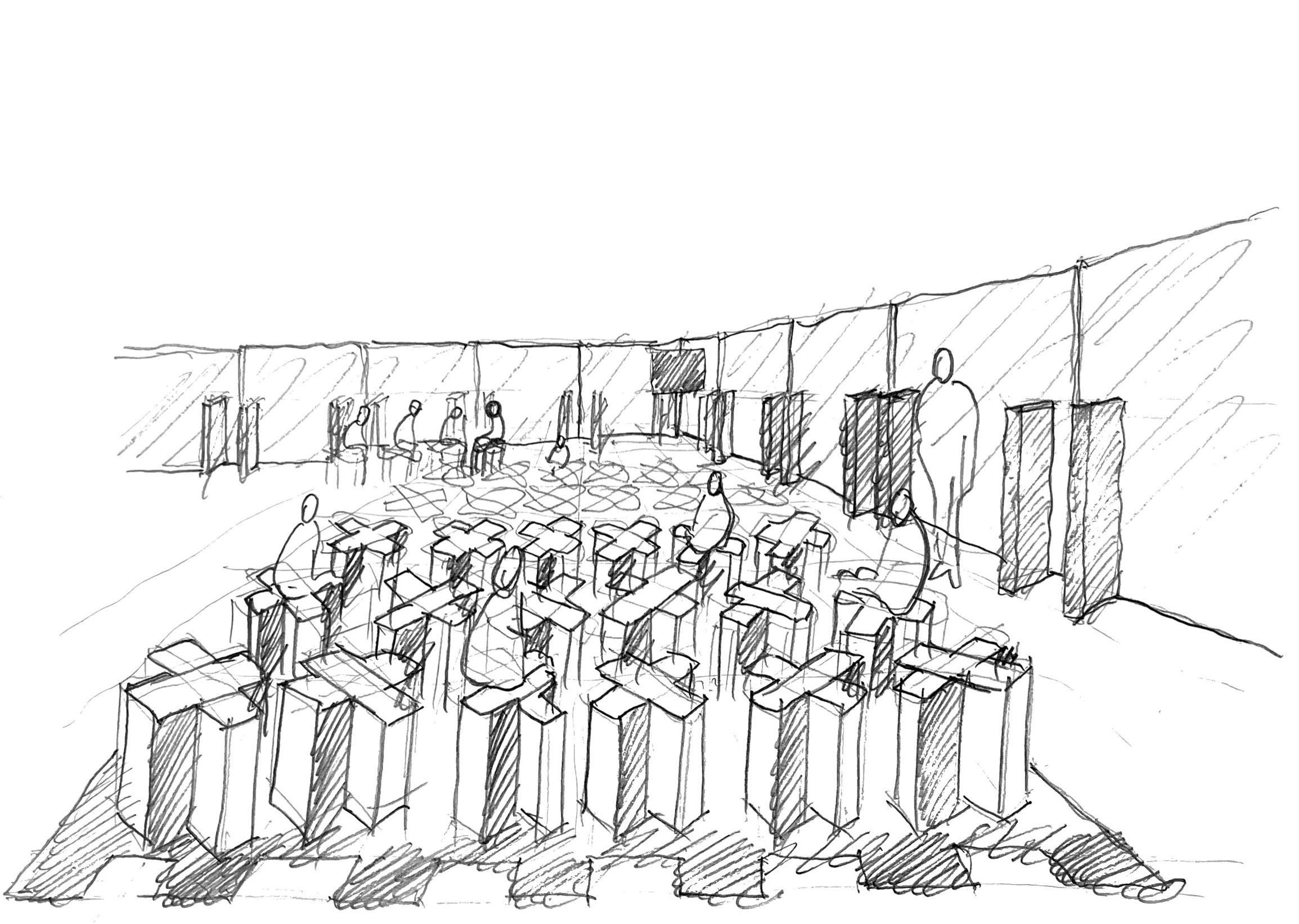
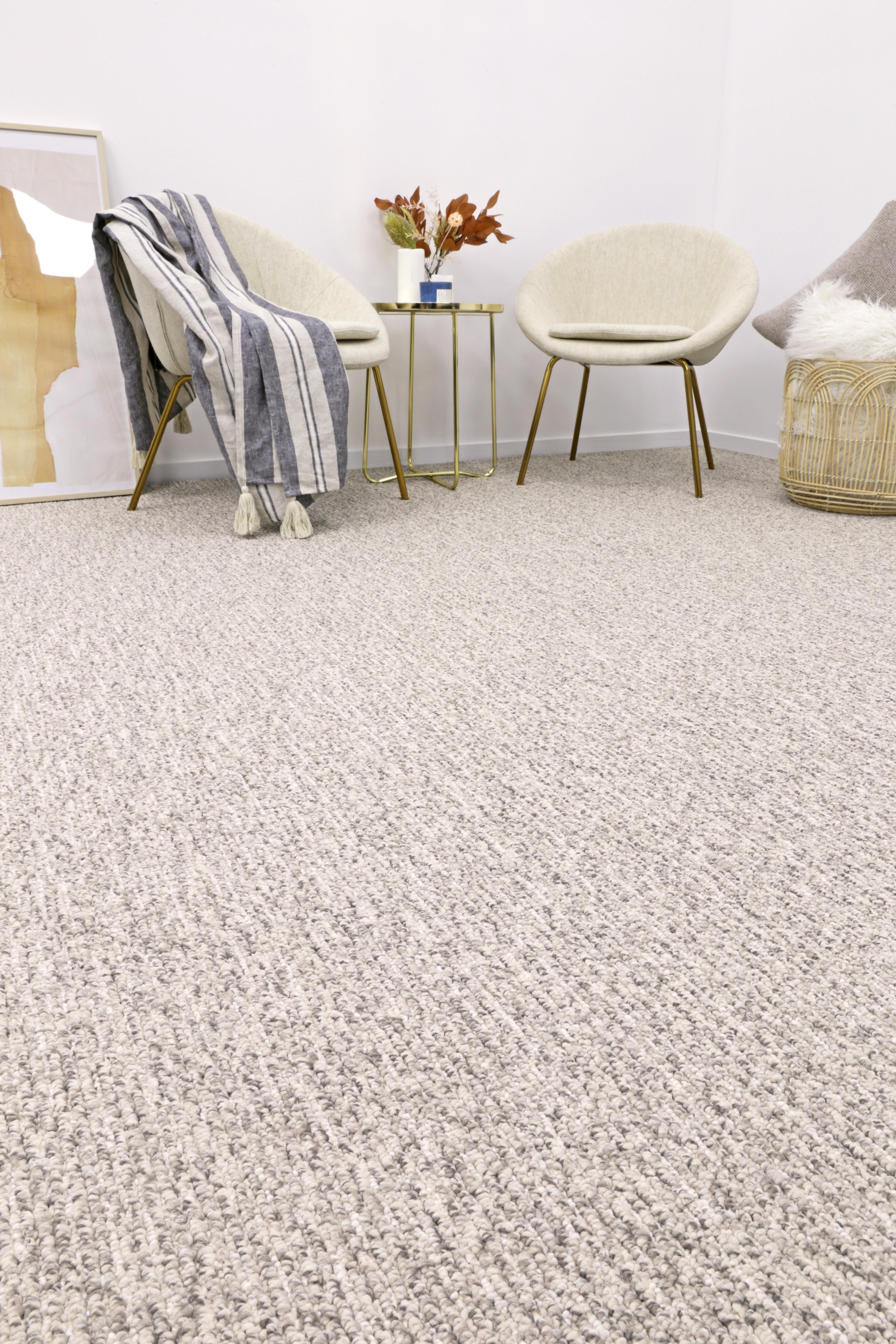
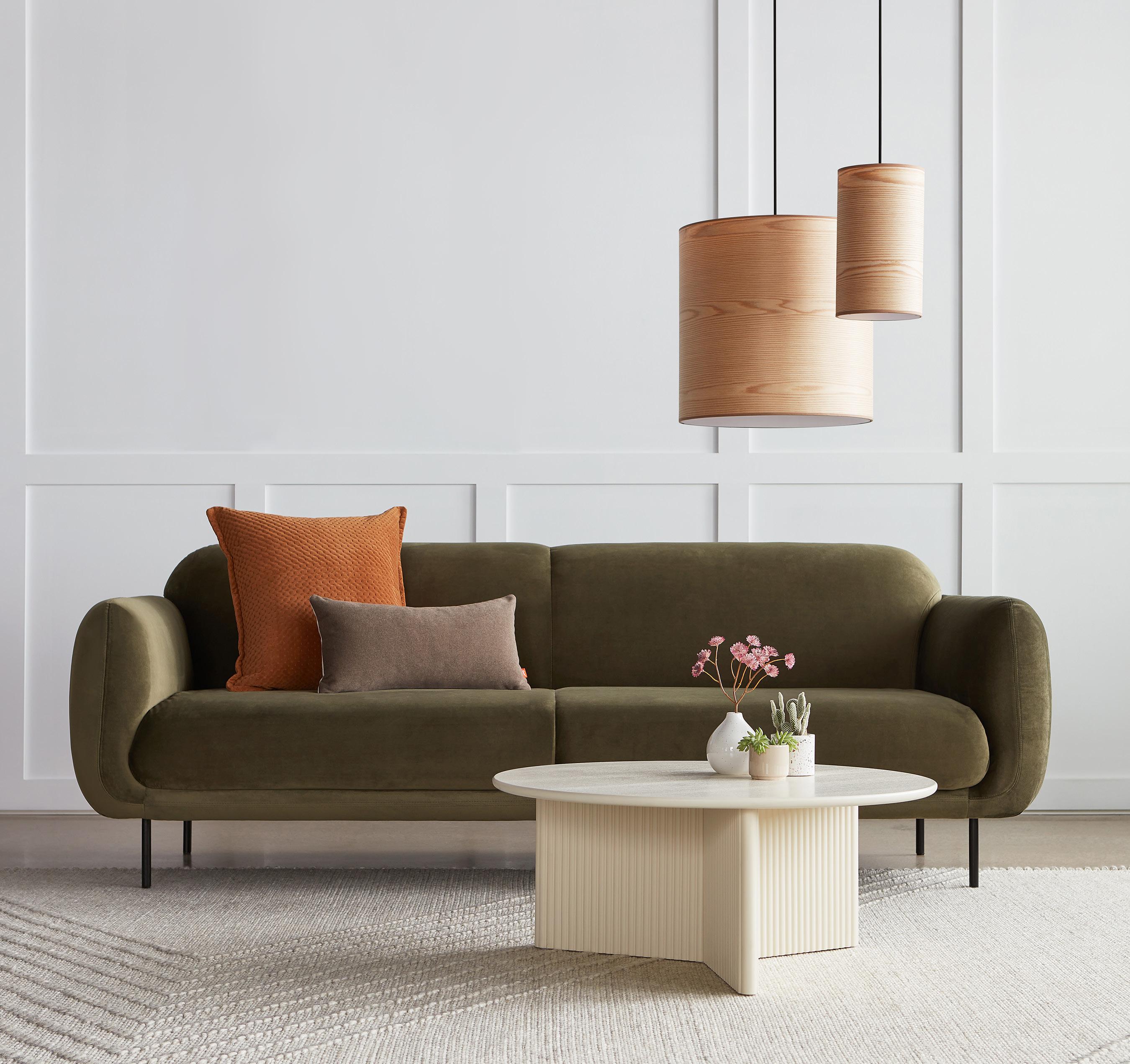
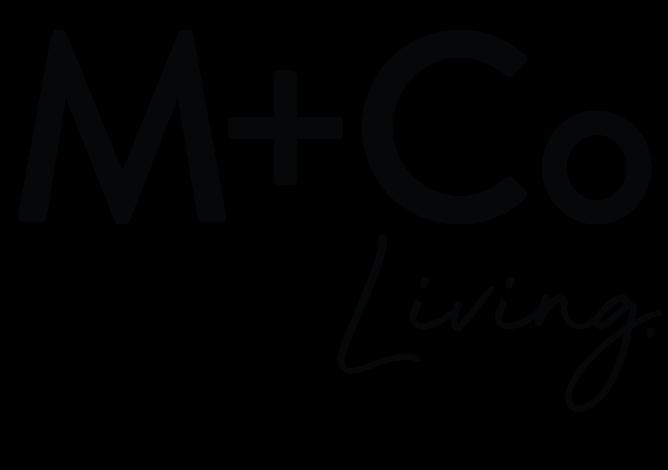
Haworth Design
Haworth Coworking Space
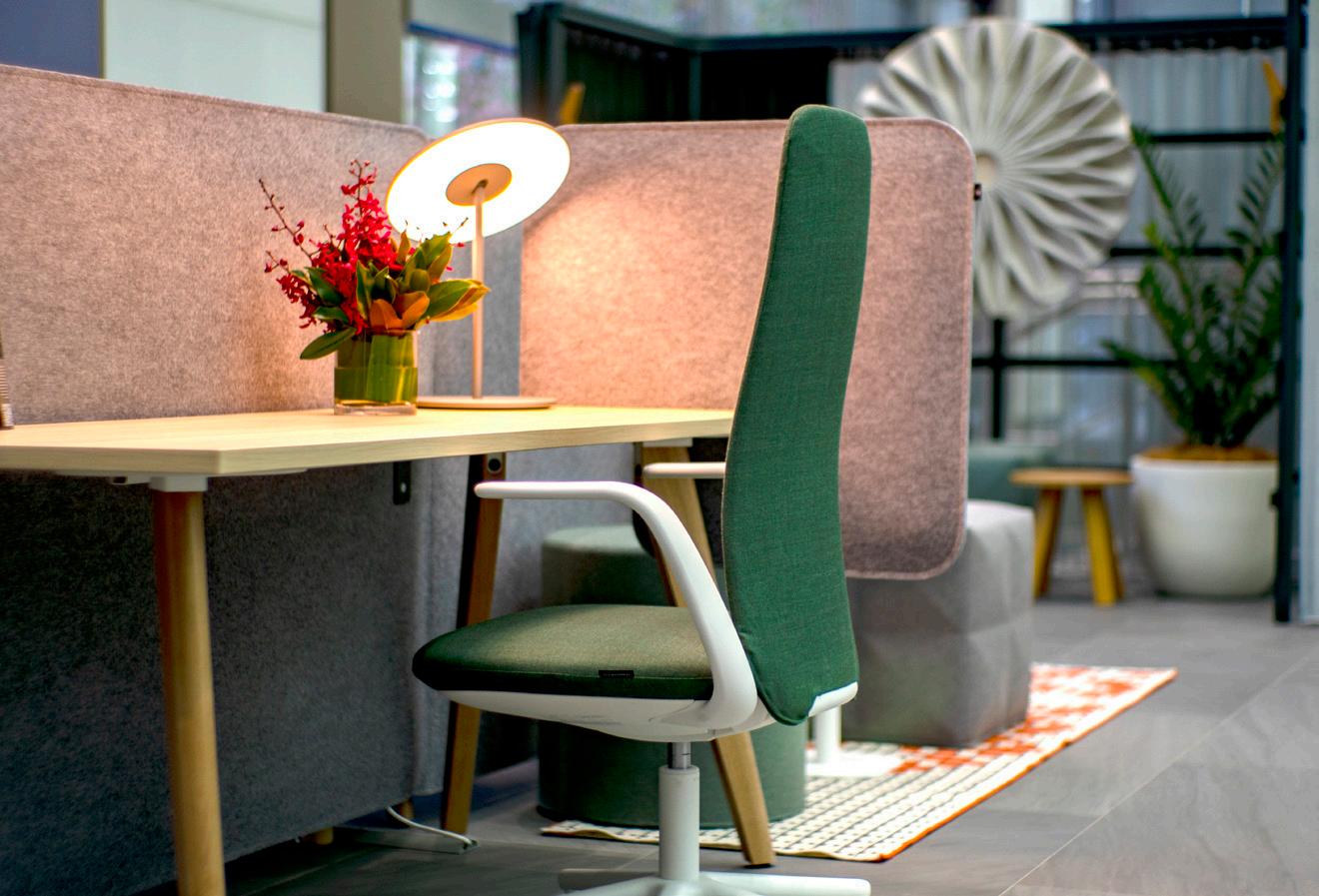
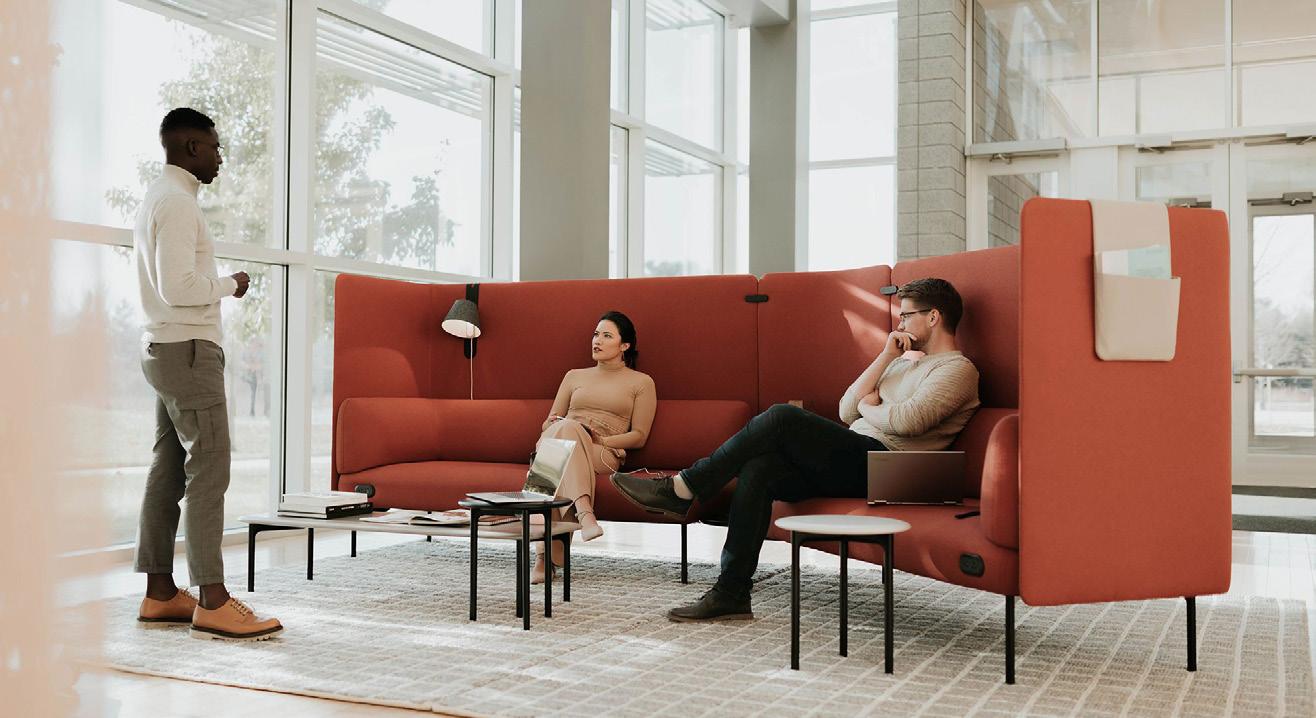
“We’re trying to change people’s mindset about where you work and how you work. We’ve had a ‘work from anywhere’ philosophy for a long time, and we have tried to express this through the products featured in this activation.” Amilia Wallace, Workplace Strategy Advisor, Haworth Australia & New Zealand
Relax, grab a coffee and enjoy a few moments of peace at Haworth Design’s Coworking Space. Emulating the layout and functionality of the brand’s permanent community hub inside the 1 O’Connell office lobby in Sydney, this activation engages visitors in a functional and aspirational environment where they can enjoy some respite from the buzzing show floor.
A uniquely Haworth space featuring 100% of the brand’s product, the activation showcases a range of ergonomic furniture products and panels reflecting Haworth’s organic workspace philosophy. This ethos champions the idea of strategically evolving a space to suit user needs, featuring furniture and complementary design elements that are future proofed, mobile and flexible.
Visually, Haworth Coworking Space heroes its key branding colour, a refreshing sea green-blue that instantly catches the eye. The activation is furnished with elements from the Haworth Collection Brand BuzziSpace, which creates acoustic solutions for the changing workplace in the form of curtains, mobile screens, light screens and desk panels. A hallmark of the activation design is the unmissable BuzziSpace pod, which invites visitors to experience industry-leading acoustic solutions that erase background noise from even the busiest environments.
Additional Haworth products featured in the activation include the Australian-designed and manufactured piece Sakuru, a flexible platform with a centralised bollard supporting both individual and collaborative workstyles. Designed by long-time Haworth collaborator Patricia Urquiola, the Cabana Lounge modular sofa system is another hero product featured in the activation. This lounge set prioritises user performance with interconnecting screens to create booths that can be removed or reconfigured as the space requires.
Exploring user experience in both a physical and emotional context, Haworth Coworking Space has also been designed to express the importance of social connection in the workplace. Its flexible layout promotes opportunities for conversation between individuals and groups, while its highly mobile furnishings facilitate interaction between visitors in a relaxed atmosphere.
With only one desk in the activation, Haworth demonstrates their philosophy that people can work well from anywhere with good ergonomic support in their chair, and good acoustic properties in their environment. The brand continues to reimagine the traditional office environment, immersing visitors in an example of an organic workspace aligning people and space for optimal performance.
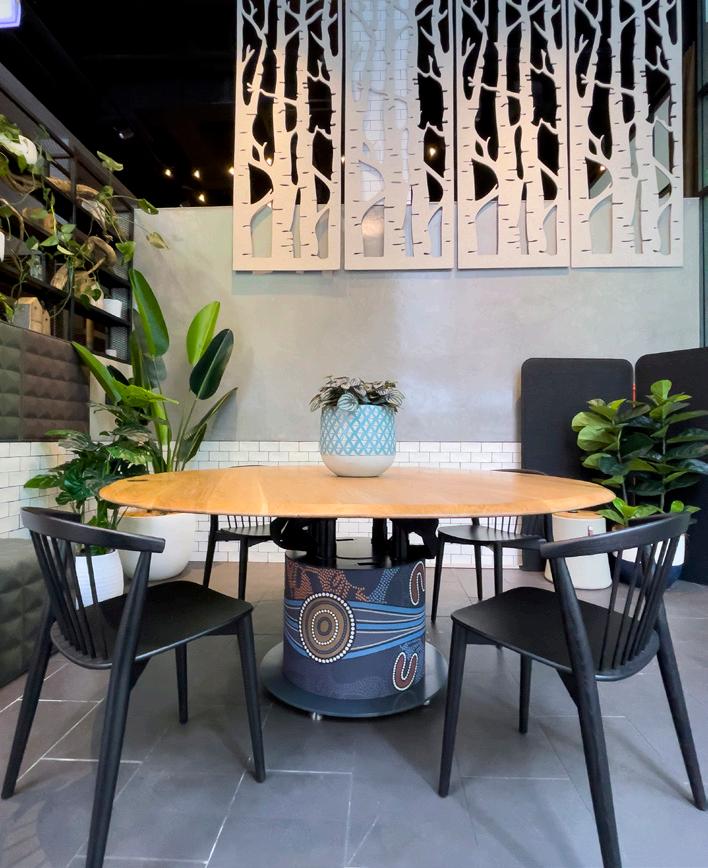

{Whose Bright Idea?}
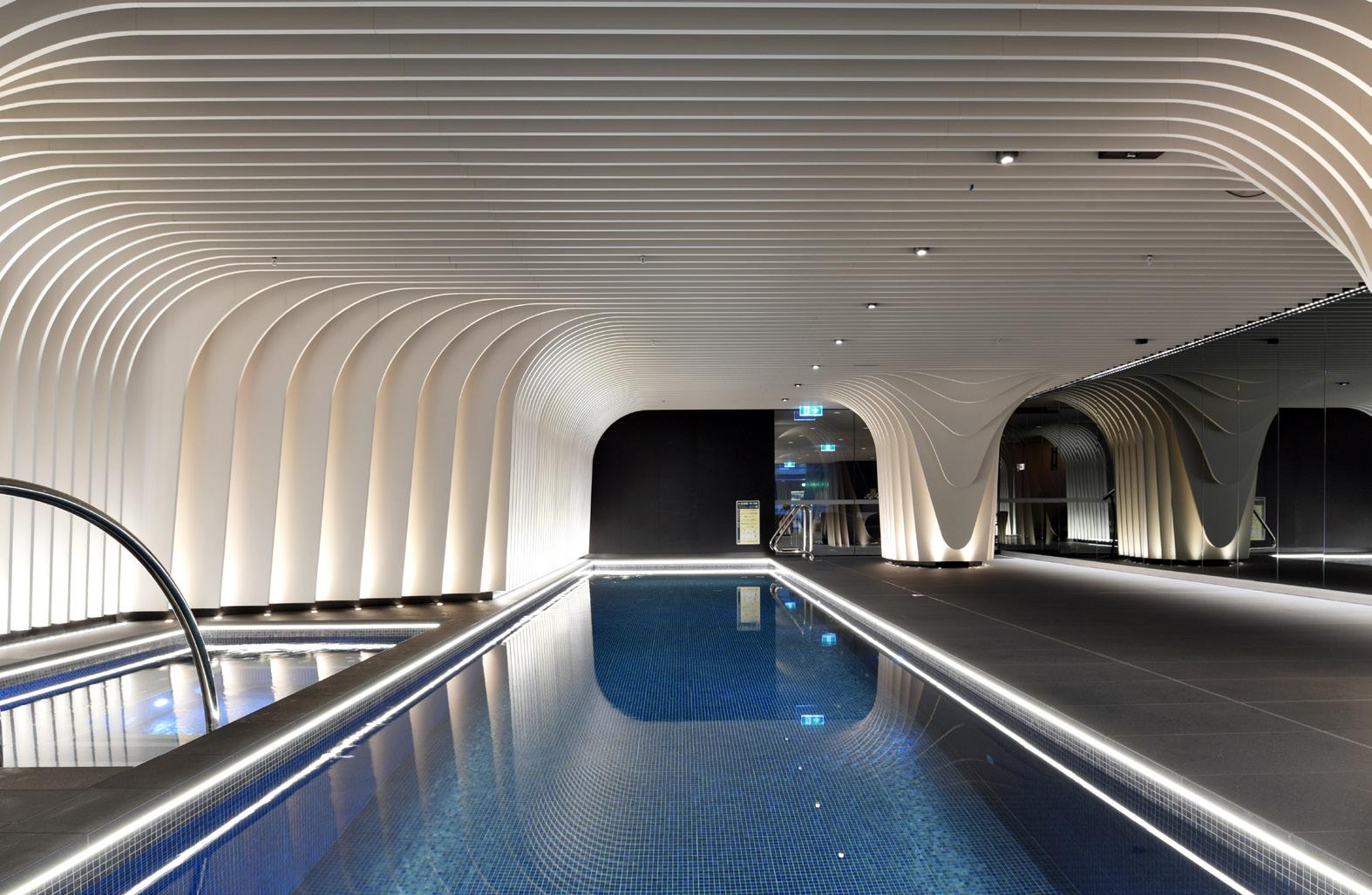
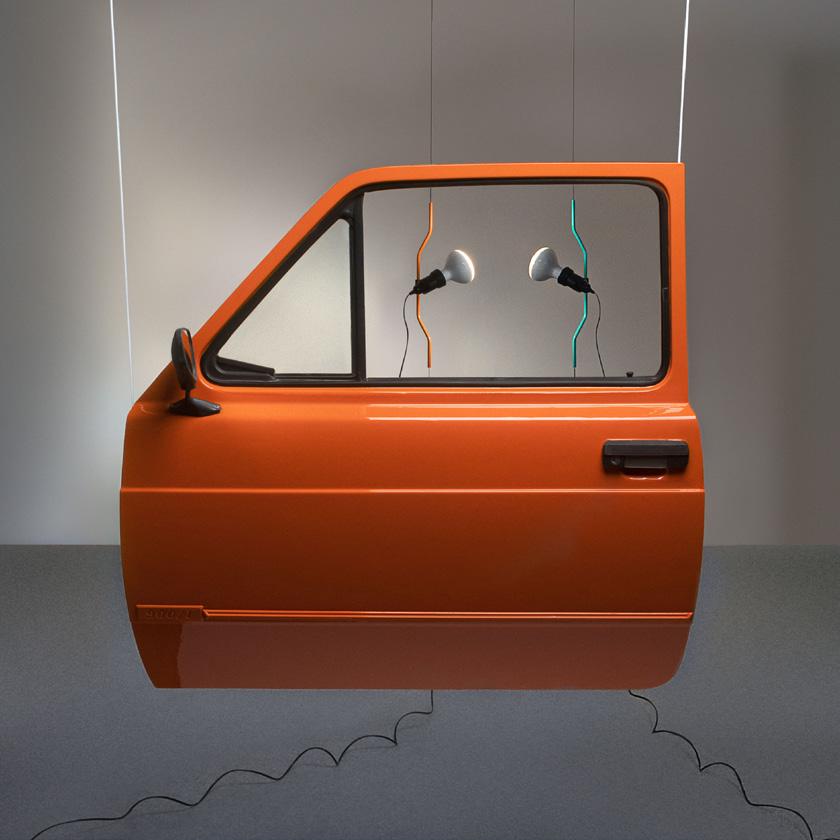
Buildcorp
A striking journey of sight, sound and touch awaits in {Whose Bright Idea?}, a collaborative installation by ARUP, Woods Bagot, Euroluce, europanel and Buildcorp. The installation’s high-impact contrasts are visually enticing, while also imparting key messages about the circularity of materials, an ethos held by all collaborators.
{Whose Bright Idea?} invites visitors to consider the lifespan of products and materials beyond the immediate timeline of a project. The installation’s elements have been selected for their simplicity of assembly, reusability, and design excellence, combining for the purpose of the build. Following the show, they will be dismounted and redistributed without a trace according to a circular lifespan model. Every element of the installation will be used again in another application.
The installation also showcases the result of a highly intuitive collaboration process. Its design and development journey evolved freely, with collaborators workshopping ideas and taking turns to contribute creative solutions as the project grew in scope. The installation’s title – {Whose Bright Idea?} – directly references this organic design culture, a truly collaborative effort that has achieved an ideal balance between aesthetic value and sustainability considerations.
Key products featured in the installation include FLOS’s iconic Parentesi 50 lamp from Euroluce, and bespoke architectural acoustic cladding from europanel that is 100% Australian made and manufactured with sustainable materials. These products combine to create a dynamic interaction between design aesthetics, functionality and sustainable solutions, while also creating the perfect atmosphere for photo-worthy moments. The selection of products in {Whose “Embracing materials and Bright Idea?} also demonstrates methods for the positive impact the influence of the global design landscape on the Australian market. they have on our environment is Signature silhouettes from FLOS prioritising our collective future, reflect iconic European lighting styles and that is a very bright idea.” that have been industry hallmarks for decades. These have been curated Kate Hogan Gillies, Associate, with a series of other innovative Woods Bagot finishes to create a visual outcome celebrating both the architectural and the decorative in this installation. Reminding visitors that good design is timeless, {Whose Bright Idea?} communicates the notion that sustainability can, and must, be a central element in the design journey of a product or build rather an add-on value. ARUP, Woods Bagot, Euroluce and europanel embrace materials and methods for the positive impact they have on the environment, expressing a strong commitment to a more conscious collective future. A bright idea in every sense.

