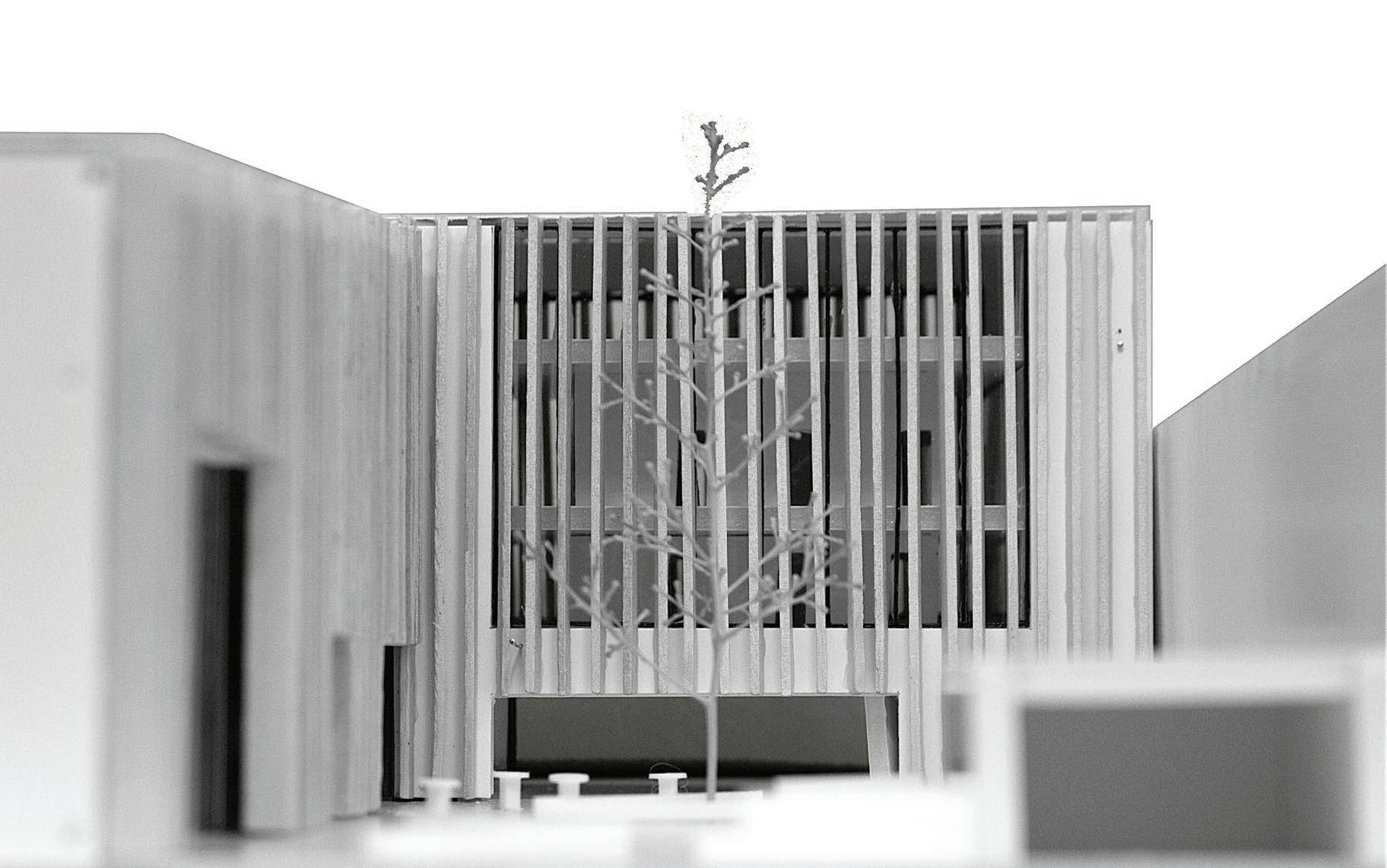

NATHANIEL BASSAN PORTFOLIO
CO NT ACT
415-385-5864
NATHANIEL BASSAN
ARCHITECTURAL DESIGNER
AC CO LA DE S
Cal Poly Pomona Dean’s List (2020-2024)
nathanielb513@gmail.com
Linked In:



Cal Poly Pomona Presidential Honors List (2024, 2023, 2022, 2021)
Cal Poly Pomona Architecture Interim Showcase (Fall 2023, Spring 2023, Spring 2021)
Jack and Marilyn Zuber Remembrance Award (Spring 2023)
Adobe Creative
Suite(Photoshop, Illustrator, Indesign)
McNeel Rhino 3D
Bluebeam
Revit
Unreal Engine Twinmotion
Model Making
Conversational Cantonese
Stable Diffusion
Lowell High School
2
California Polytechnic University, Pomona
2 0 2 0 -2 0 2 5
B.ARCH
FoxLin Architects : Intern
Logging office materials database in Fohlio
Photoshopping renderings and creating design options through Stable Diffusion
Design studies through Rhino and Revit with renderings in Twinmotion.
Updating company website
BDE Architecture : Intern
Responsible for creating detail drawings in Revit and responding to RFIs for mixeduse housing projects.
Compiled Construction documents in Bluebeam for the UC Berkeley Helen Diller Anchor House.
Updating RFI and submittal logs and spreadsheets.
San Francisco Parks and Recreation – Fleet Management : Intern
Responsible for taking inventory of mechanical parts as well as receiving shipping orders and working with mechanics. Logging parts into excel sheets.
Contents
Bronco Arena
Spring 2024
Inglewood “Third Space” Public Library
Fall 2024
Mt. Wilson Scientific Retreat
Fall 2023
Little Tokyo Contemporary
Spring 2021
Santa Ana Mixed Use Spring 2023
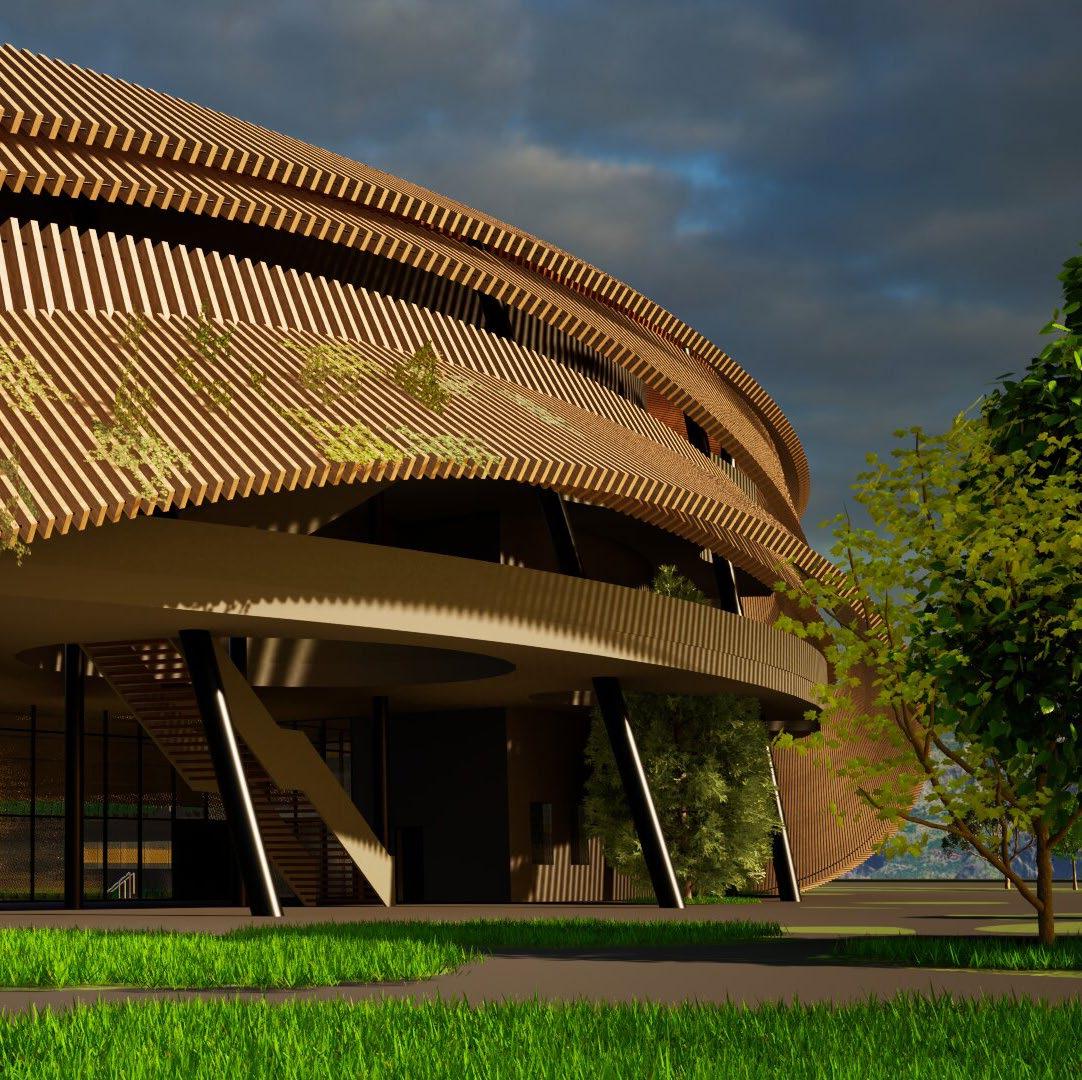
Bronco Arena
Pomona, California
Bronco Arena at Cal Poly Pomona is designed as a seamless extension of the natural landscape, prioritizing fluid circulation, environmental integration, and an engaging spectator experience. Positioned near both VIP and general parking, the arena takes advantage of key access points from J Lot and Red Cross Parking, with widened pathways that guide visitors intuitively toward the stadium while linking to smaller access routes across the site. These circulation paths are shaped in response to movement density, ensuring an effortless flow of pedestrians throughout the space. To maintain an open and unobstructed environment, the practice courts and main competition court are placed underground, allowing visitors to move freely around and beneath the building’s façade without disruption.
The arena’s program is strategically layered to optimize functionality and user experience. The basement level is dedicated to athletic and operational functions, housing the main and practice courts, VIP boxes, players’ locker rooms, and administrative offices. The ground floor, designed for both game days and daily campus life, features general and VIP lobbies along with food vendors, addressing the campus’s limited dining options and activating the space beyond sporting events. Level two accommodates general seating and additional food courts, while level three offers an elevated experience with skyboxes, premium lounges, and high-end dining. Positioned to provide sweeping views of both the court and the surrounding landscape, this upper tier enhances the experience for VIP attendees. Throughout the arena, strategically placed openings in the floor plates foster visual and spatial connections between levels while allowing greenery to grow through the structure, reinforcing a sense of organic integration.
Materiality plays a crucial role in reinforcing the arena’s connection to its setting. Wood serves as the primary material, creating a warm, natural aesthetic that complements the lush surroundings of the Cal Poly Pomona campus. Vegetation is interwoven throughout the building, with trees and plants extending through various levels, further dissolving the boundary between architecture and nature. The result is a venue that is not only a hub for athletic events but also a dynamic and inviting public space that enhances the campus experience. By embedding itself into the landscape, embracing organic circulation, and integrating natural materials, Bronco Arena redefines the collegiate sports venue as an immersive and sustainable civic space.
*In collaboration with Jacob Pajer*
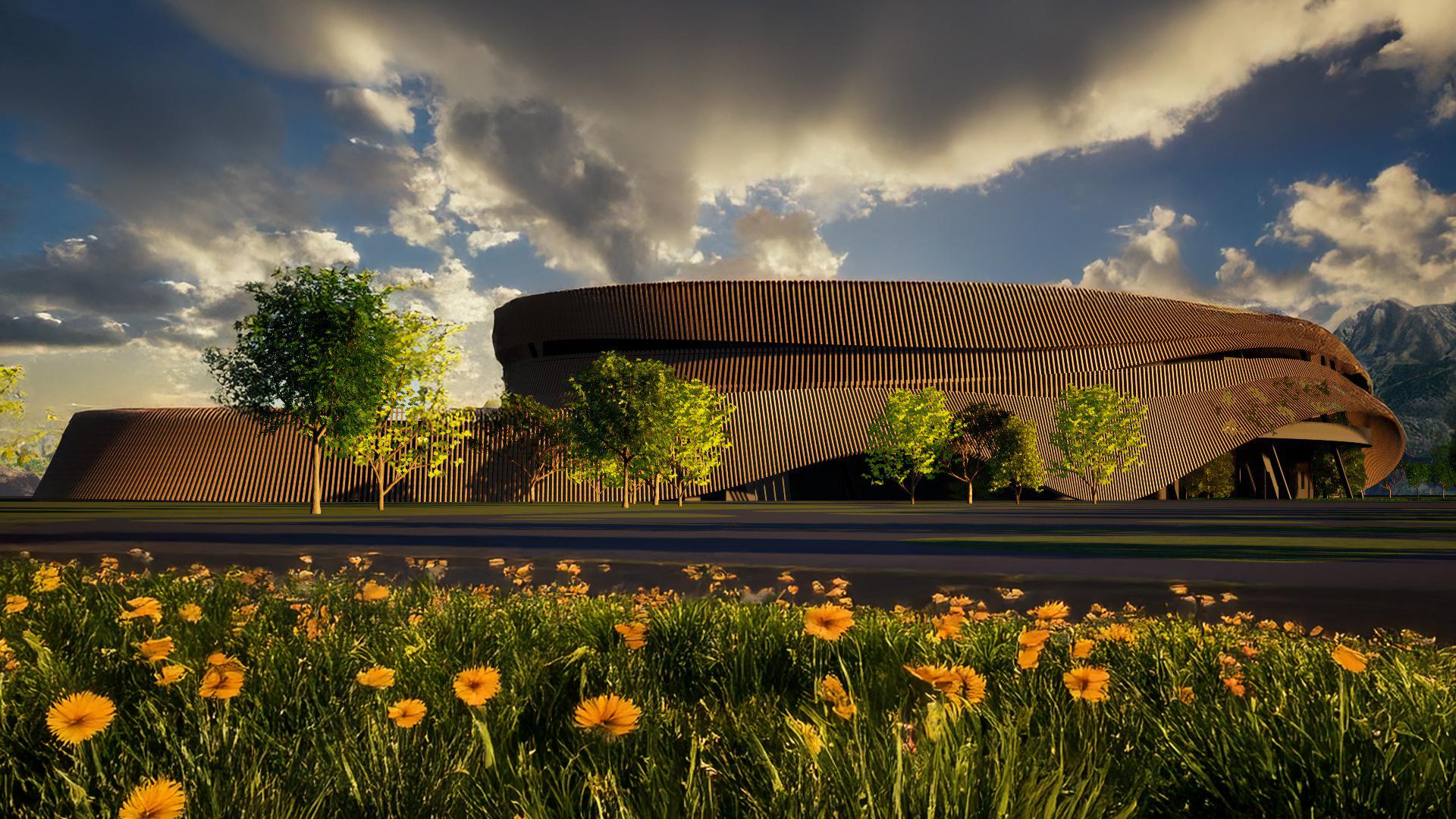

1/32" = 1'-0" 1 GROUND PLANE
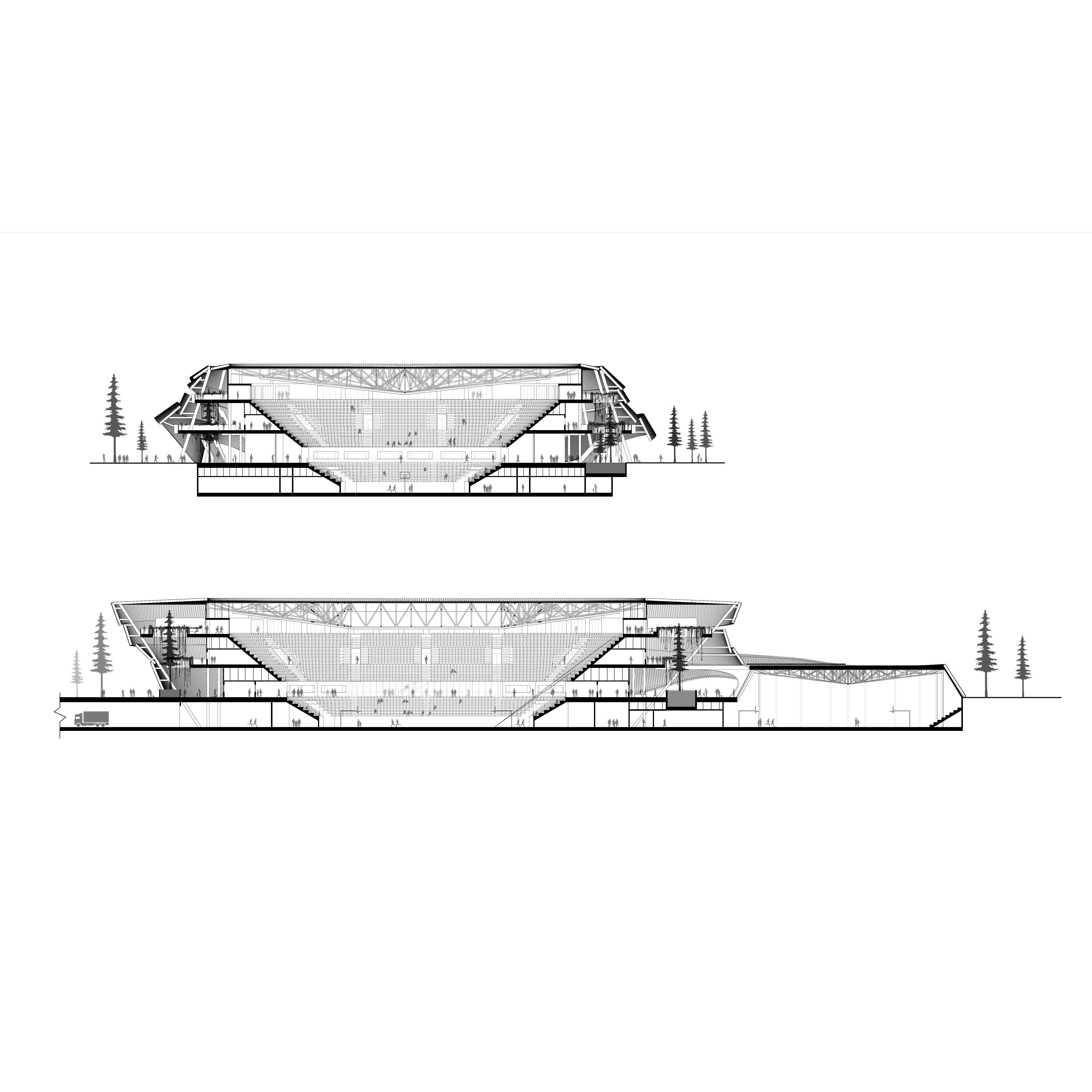

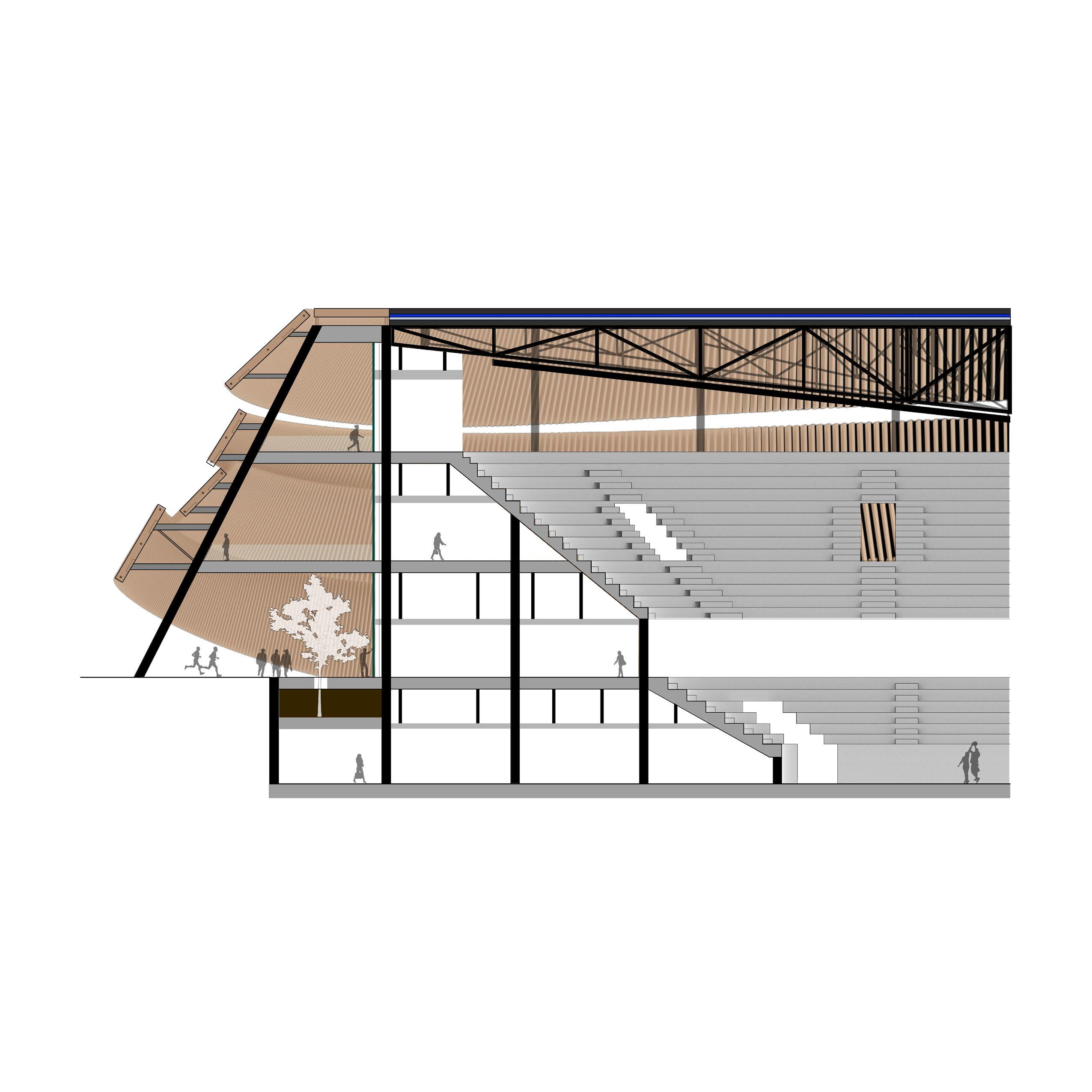
WOODEN LOUVRES
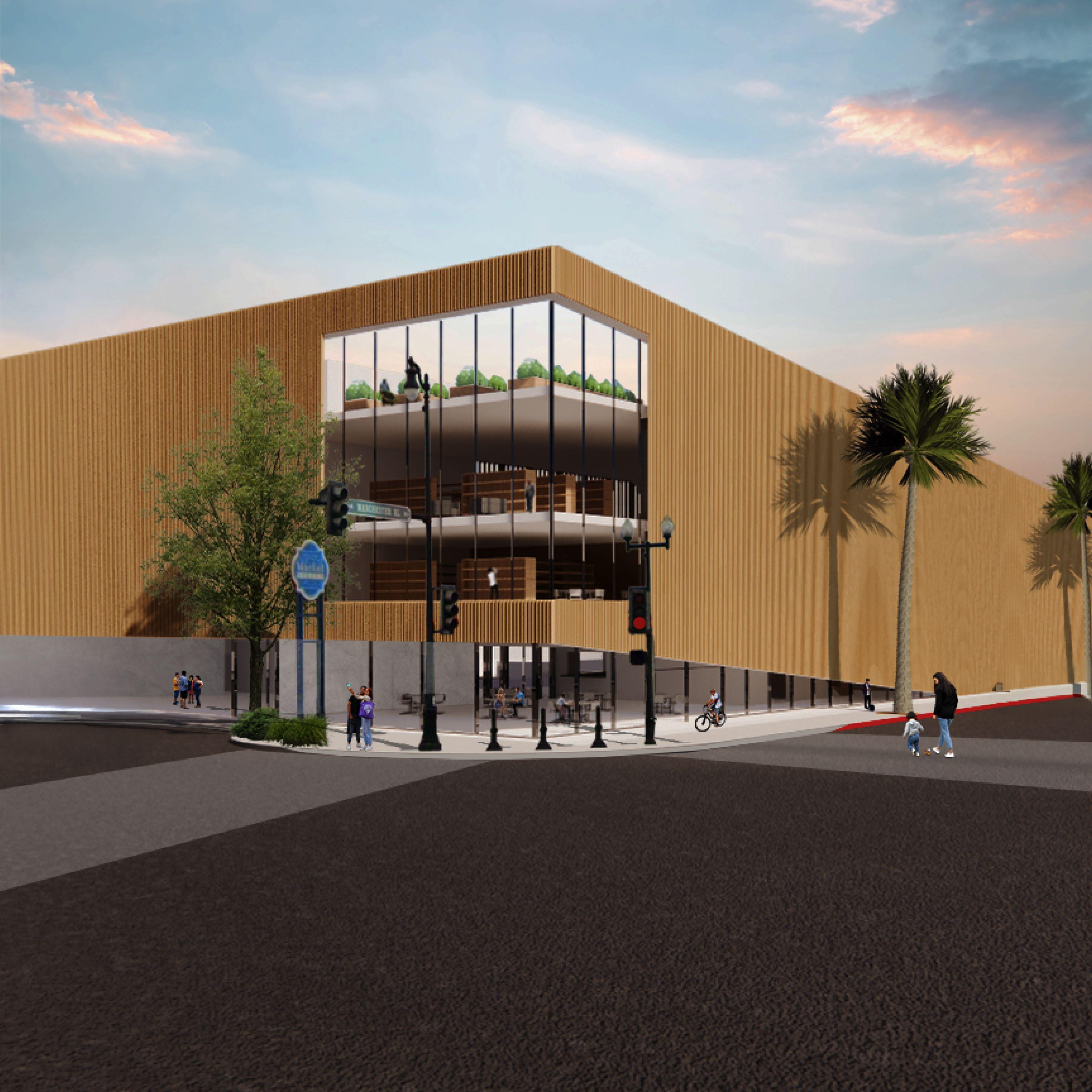
Inglewood “Third Space” Public Library
Inglewood,
California
In response to the increasing reliance on technology and remote work, this library for the city of Inglewood is designed as a dynamic public space for the exchange of knowledge and experiences. As the presence of physical books in schools diminishes and the demand for communal spaces in Los Angeles grows, our proposal reimagines the library as both an extension of Market Street—envisioned as a walkable promenade—and a sanctuary where locals can work, collaborate, and learn. Recognizing the diverse ways individuals engage with work and study, we integrated private, semi-private, and open zones to accommodate a range of needs.
At the heart of the project is a terraced landscape, oriented toward a floating glass auditorium that serves as both a performance venue and a creative incubator for local musicians and artists. Beyond fostering cultural engagement, the auditorium generates ambient sound, subtly enhancing focus and productivity for library users.
Community outreach played a pivotal role in shaping the program, addressing the socioeconomic shifts caused by gentrification. The library includes a community kitchen providing hot meals, a maker space offering workstations for students and entrepreneurs, and an edible rooftop garden adjacent to a culinary school— an initiative aimed at combating food insecurity while promoting access to fresh, locally grown produce.
The library’s design establishes a protective urban refuge, shielding its courtyard from the heavy traffic of Manchester Avenue while seamlessly integrating with the surrounding public realm. This enclosed oasis functions as an extension of Market Street, allowing the energy of the city to flow naturally into and beyond the library, reinforcing its role as a vibrant civic hub.
*In collaboration with Anthony Gonzalez and Tonantzin Avila*
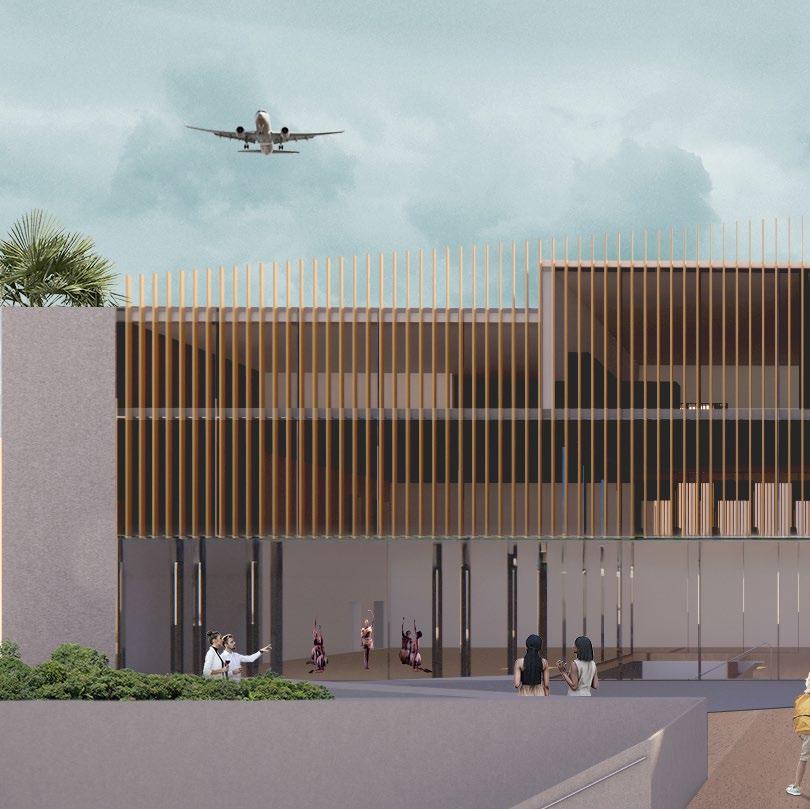
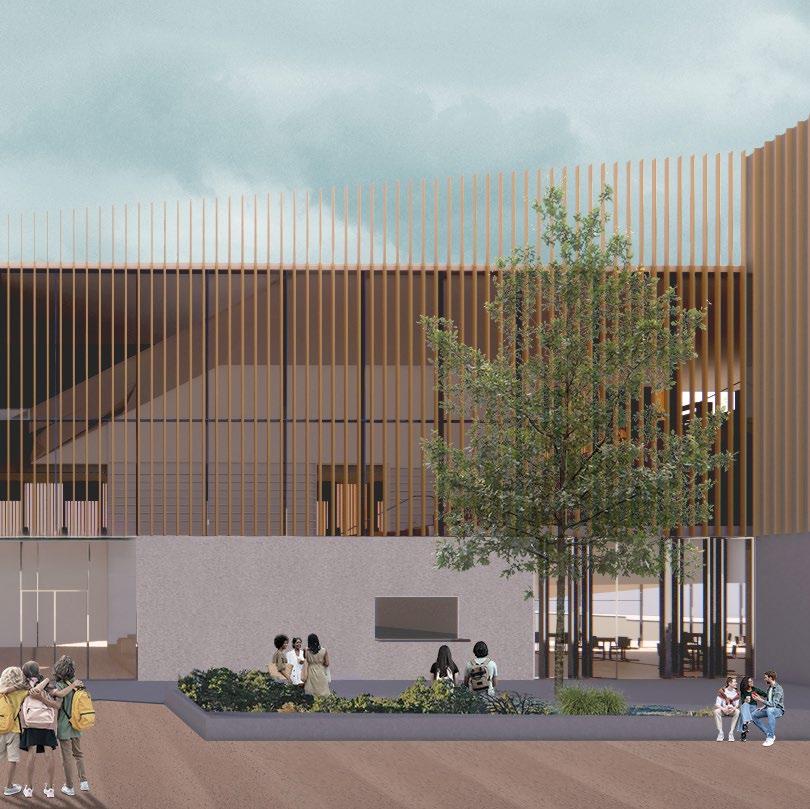
SCALE: 1/16"=1'-0"
SCALE: 1/16"=1'-0" THIRD FLOOR PLAN
9. BOOK STACKS
10. STUDY BOOTHS
11. BREAKOUT ROOMS
12. CHILDREN’S AREA 13. ADMIN OFFICE
BREAK ROOM
SECTIONS
SCALE: 1/16"=1'-0"
1.
5.
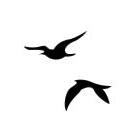

SOUP KITCHEN + CAFE
2. LOBBY
3. BOOK STACKS
4. AUDITORIUM
CHILDREN’S SPACE 6. ADMIN OFFICE 7. SOCIAL PIT
8. ROOF GARDEN 9. MAKERSPACE
COURTYARD
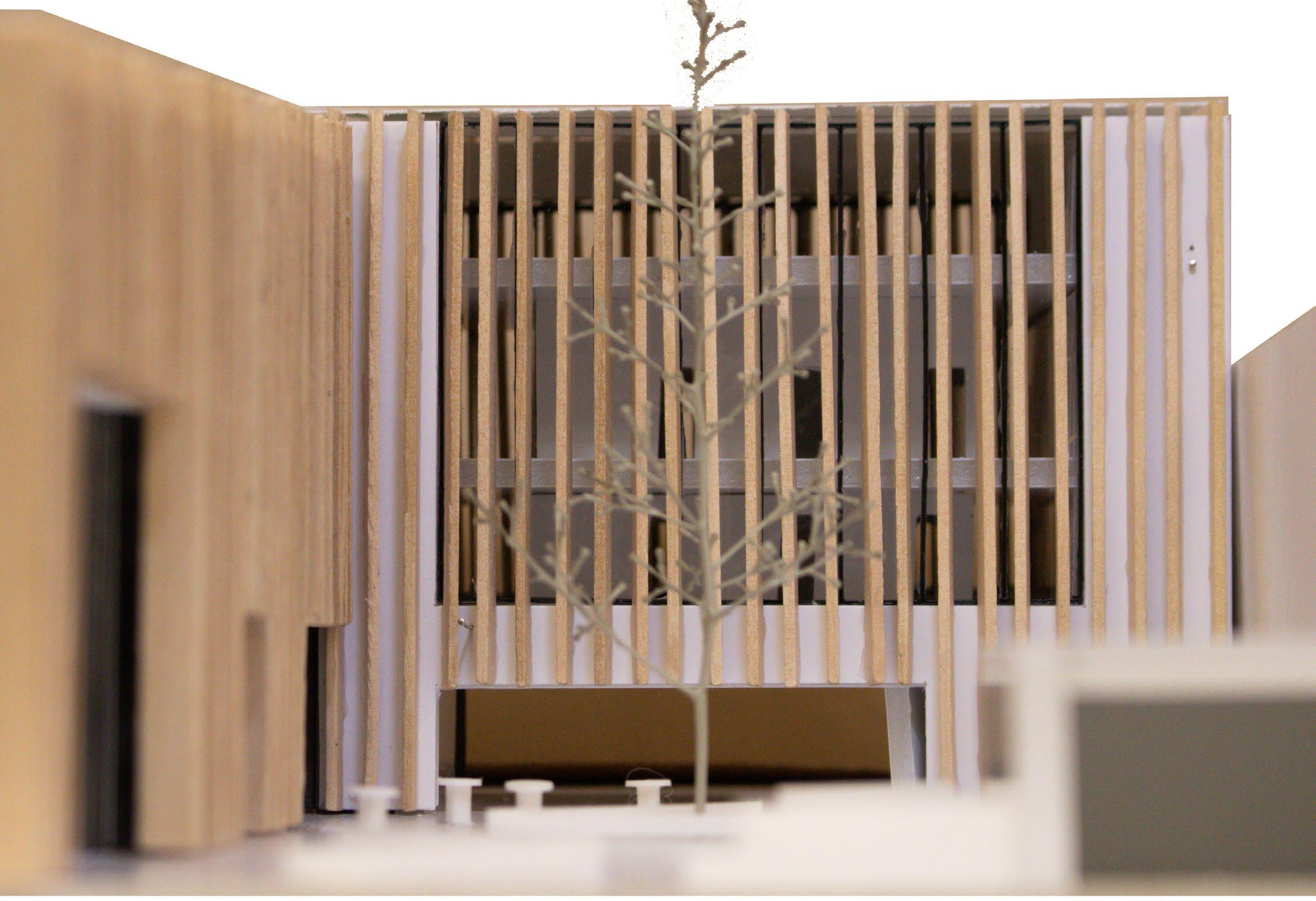
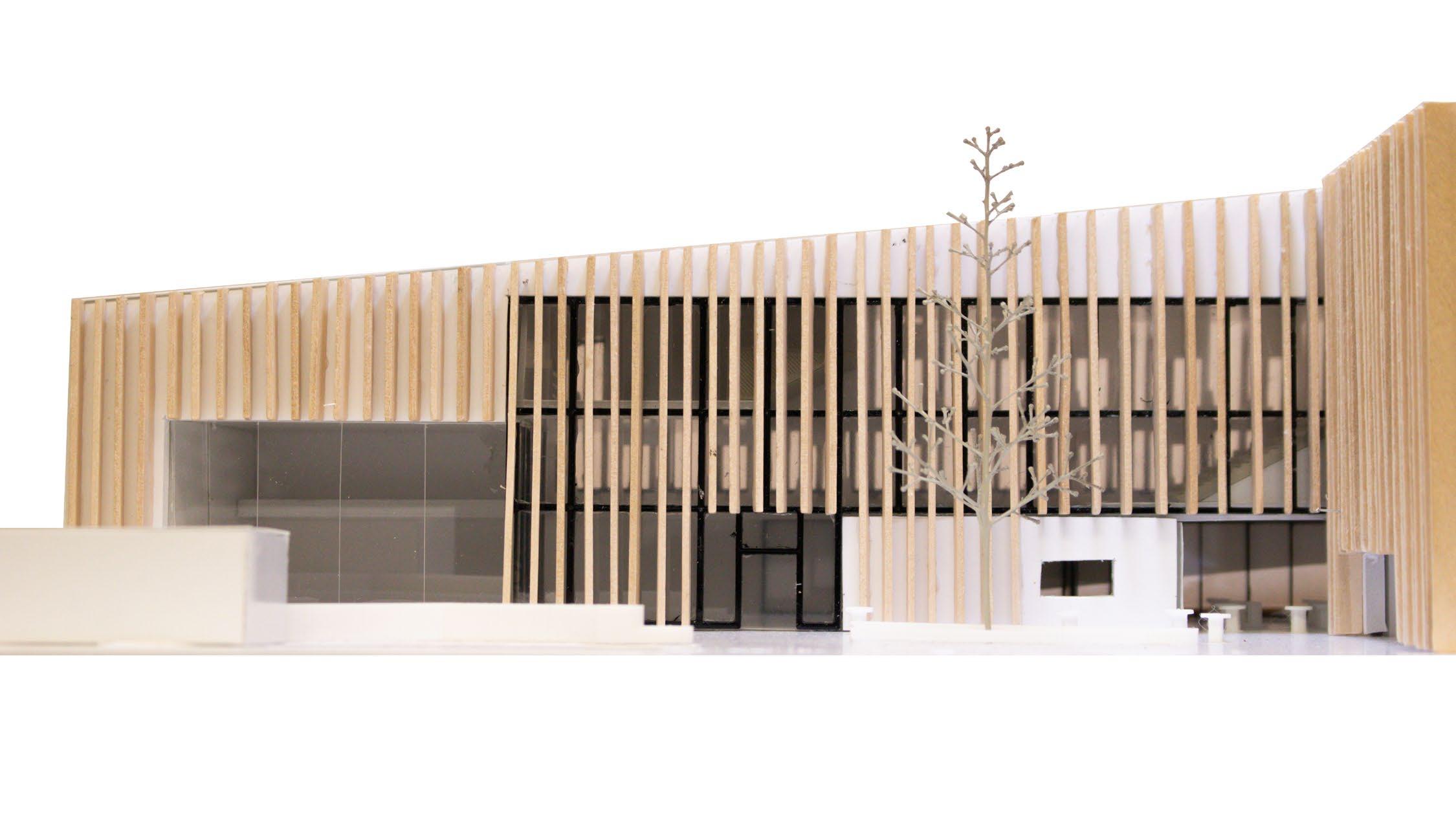
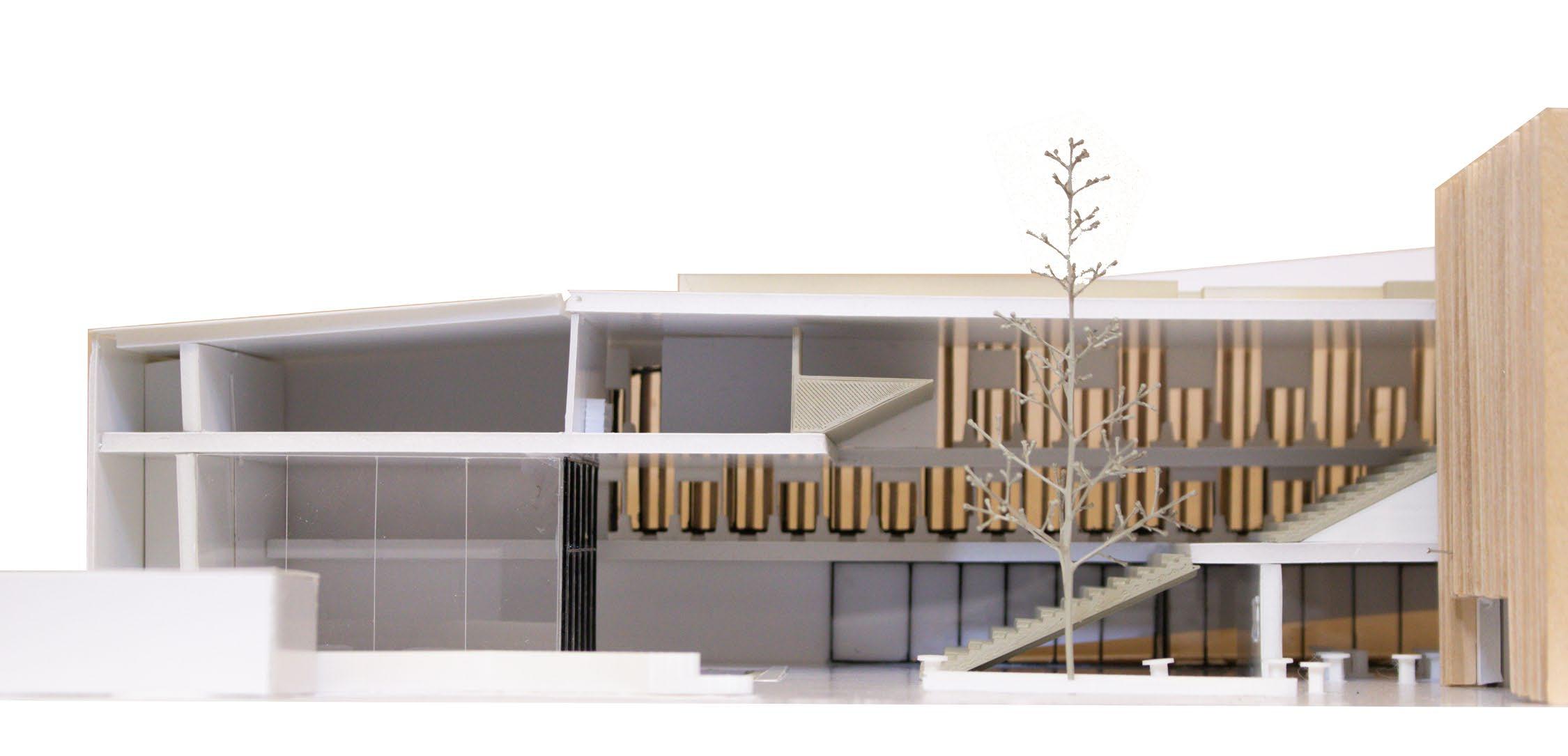
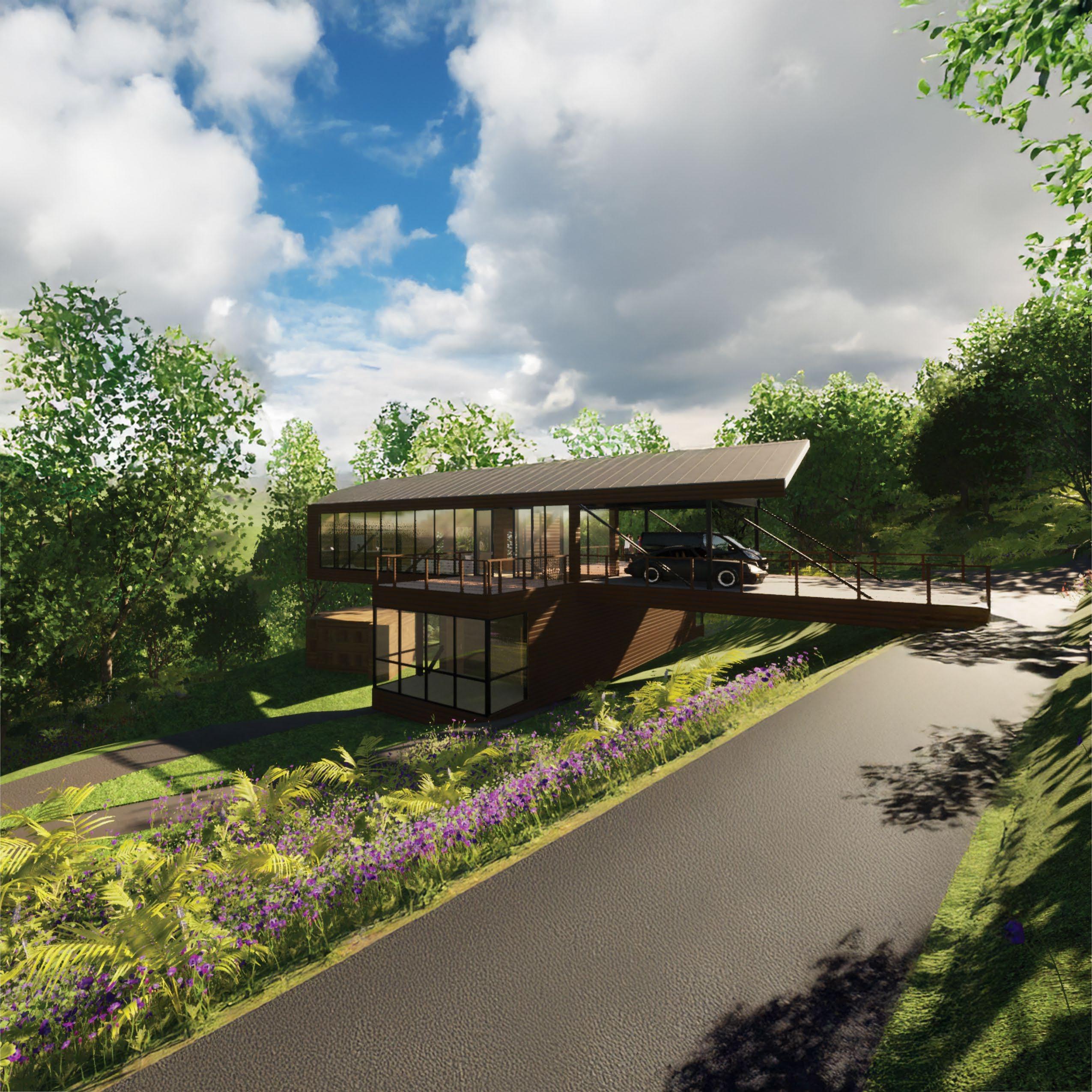
Mt. Wilson Scientific Retreat
Mt. Wilson, California
Following years of neglect and lack of financial support for the Mt Wilson Observatory saw the need for the astronomer’s cabin to be rebuilt and revitalized in an attempt to bring more researchers and scientists to the facility. In an effort to preserve the site, we were tasked with designing a building that would avoid digging into the ground (aside from concrete foundations), avoid the removal of all trees on the site, and with materials with justifiable export due to its remote location.
As a result of the constraints, the building became three bars, with one aligning parallel with the topography of the site and two perpendiculars. The perpendicular bars housed the more public program, with the observation deck, the living room, kitchen, and research labs and offices composing the top floor, while the parallel bar held the living quarters for the scientists. The observation deck was an integral part of the program, where fundraising events, lectures, and general education would be held which resulted in a large public deck sitting atop the parallel bar.
The construction of each bar involves a steel box truss connected to the concrete foundation, clad in fire-treated wood and glass, as the Angeles National Forest region is prone to wildfires. To evoke a sensation of floating above the mountain while remaining within the trees, the upper bars are cantilevered. Furthermore, given the location of the building, it is essential to maximize daylighting due to the surrounding trees and mountains blocking much of the sunlight. To achieve this, the use of sawtooth roofs facing north allows for clearstory windows that bring in southern light into the living and kitchen space, while providing maximum sunlight exposure to the offices and research labs.
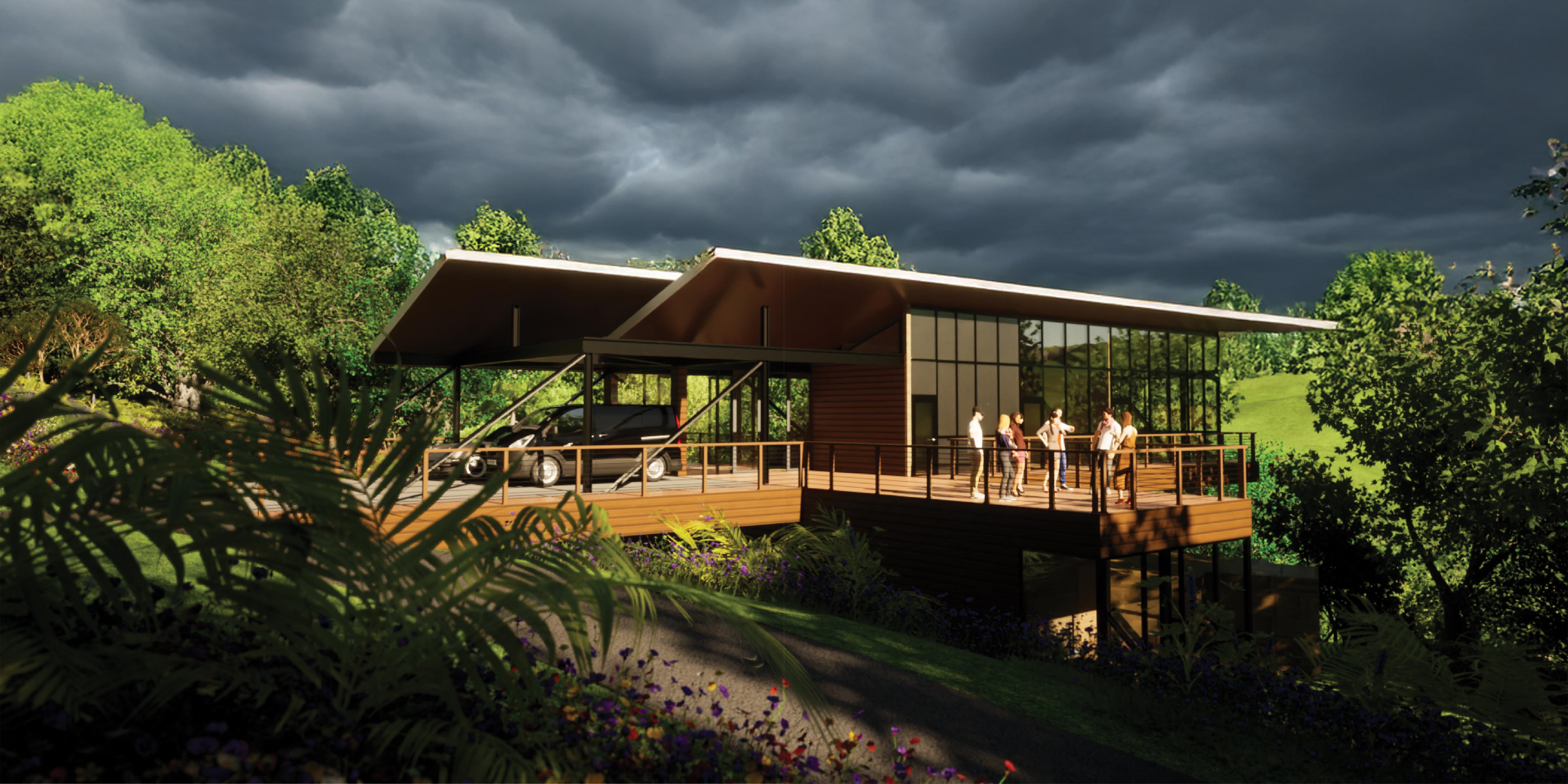

NATHANIEL BASSAN
SECTION
NATHANIEL BASSAN ARC 3011A AL

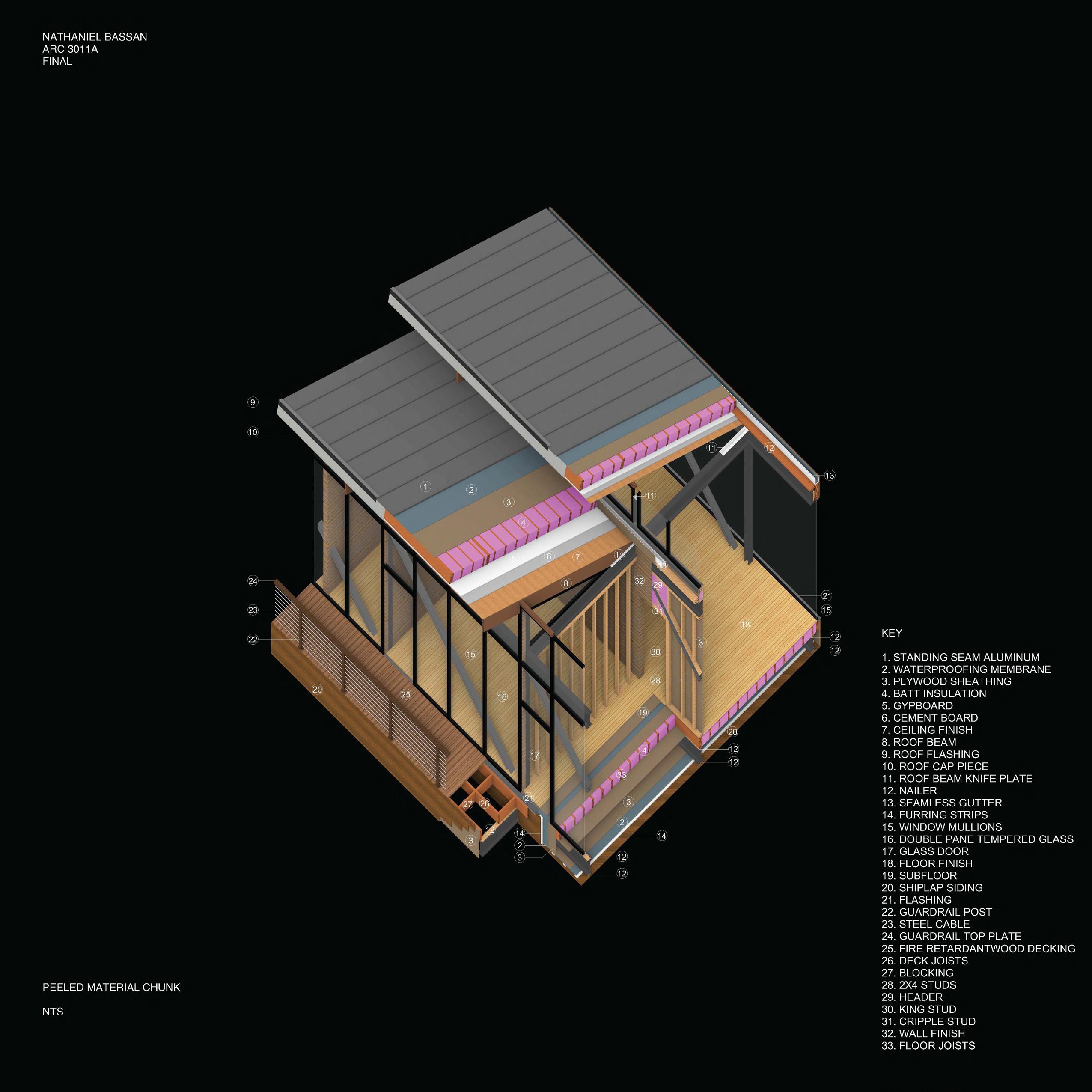
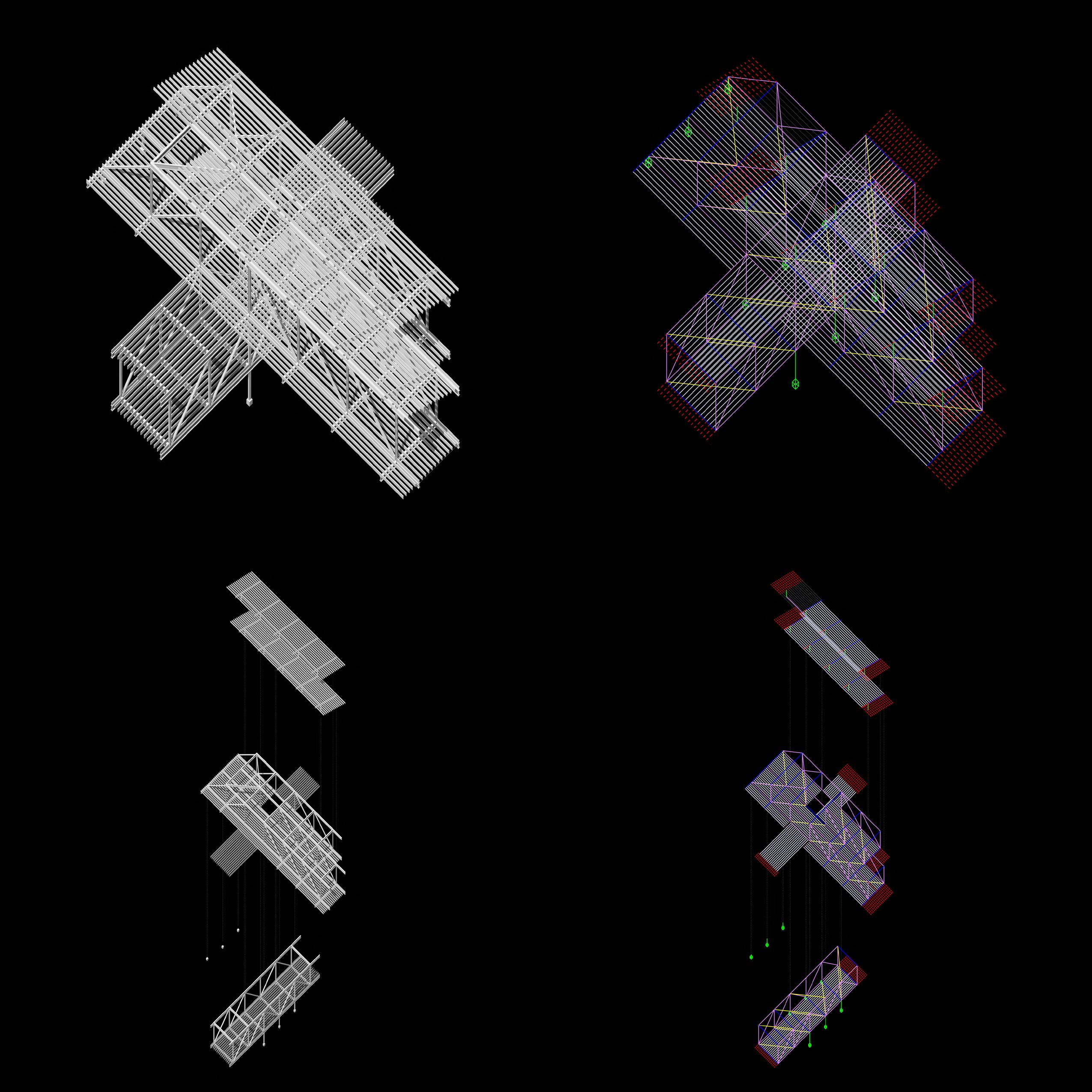
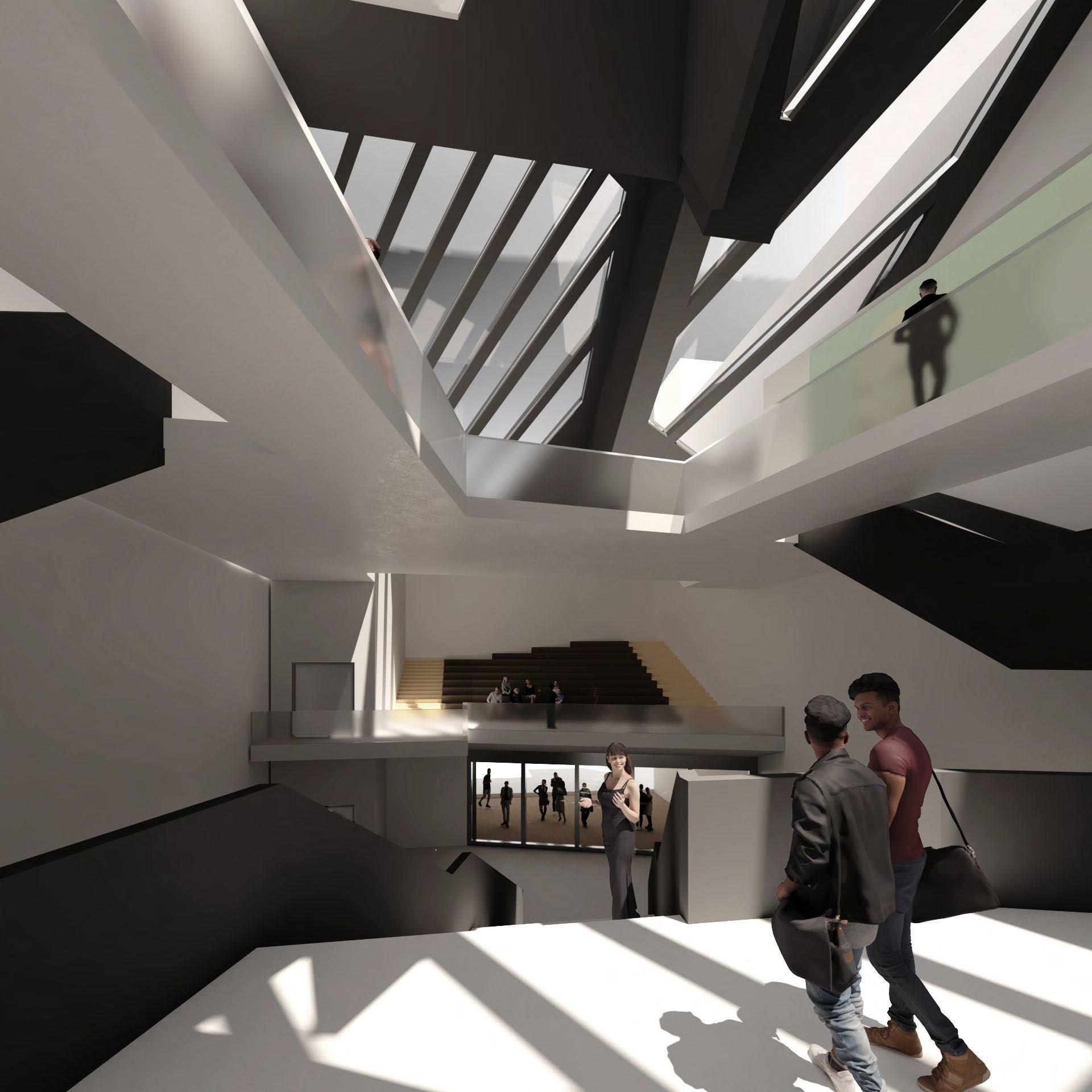
Little Tokyo Contemporary
Little Toyko, Los Angeles, California
Located in Little Tokyo, Los Angeles, between San Pedro and East 1st Street, this project transforms an urban infill lot into a Japanese Contemporary Museum. The design consists of stacked angular volumes, strategically shaped to welcome soft, filtered northern light through skylights while shielding the interiors from the harsh southern sun. These dramatic geometries not only defy the conventional orthogonal forms of urban architecture but also create intricate, sculptural interior ceilings. The opposing angles between floor plates and rooflines further enhance natural light distribution, allowing sunlight to cascade down through the spaces while integrating vertical circulation along these dynamic forms.
Opening the floor plates establishes expansive atrium spaces, fostering a sense of openness while ensuring that daylight reaches the lower levels. This also creates a visual and spatial connection between floors, encouraging a fluid experience of movement through the museum. Circulation is designed as a sequential journey—visitors progress through each gallery space before ascending via a stairwell to the next level, culminating at the top of the museum. The upper three floors house the primary gallery spaces, maximizing exposure to natural light, while back-of-house functions, offices, and storage are placed in the basement, where daylight is less critical.
The entrance, recessed from 1st Street, forms a distinctive threshold, immersing visitors in the building’s presence before they step inside. The underside of the front façade serves as a canvas for artists, allowing for an evolving display of public art. Meanwhile, the rear façade draws inspiration from Japanese culture, incorporating abstracted elements of a torii gate, Mt. Fuji, and the rising sun, subtly weaving tradition into the museum’s contemporary form.
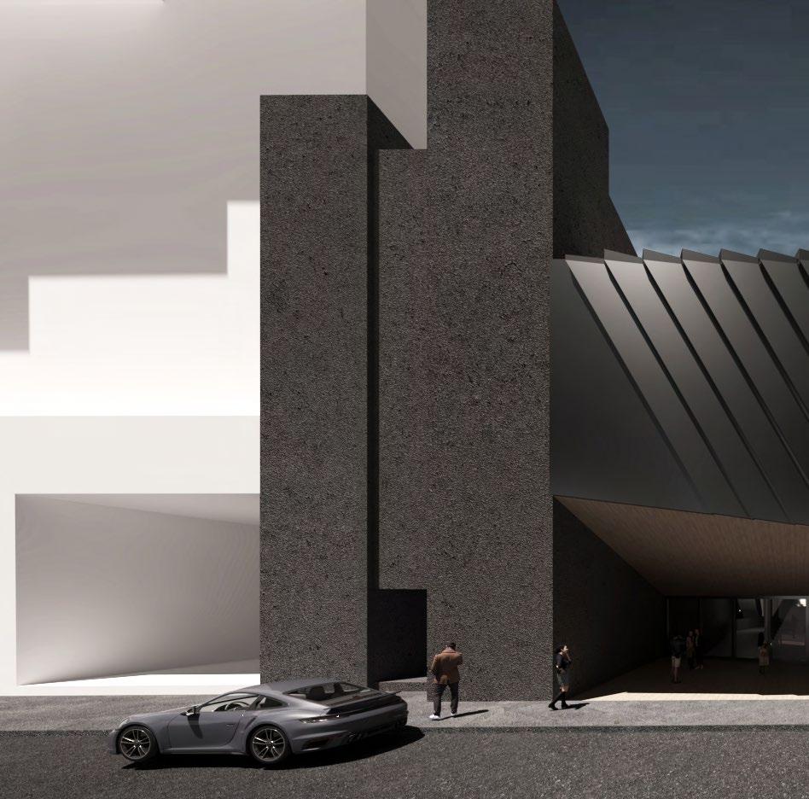
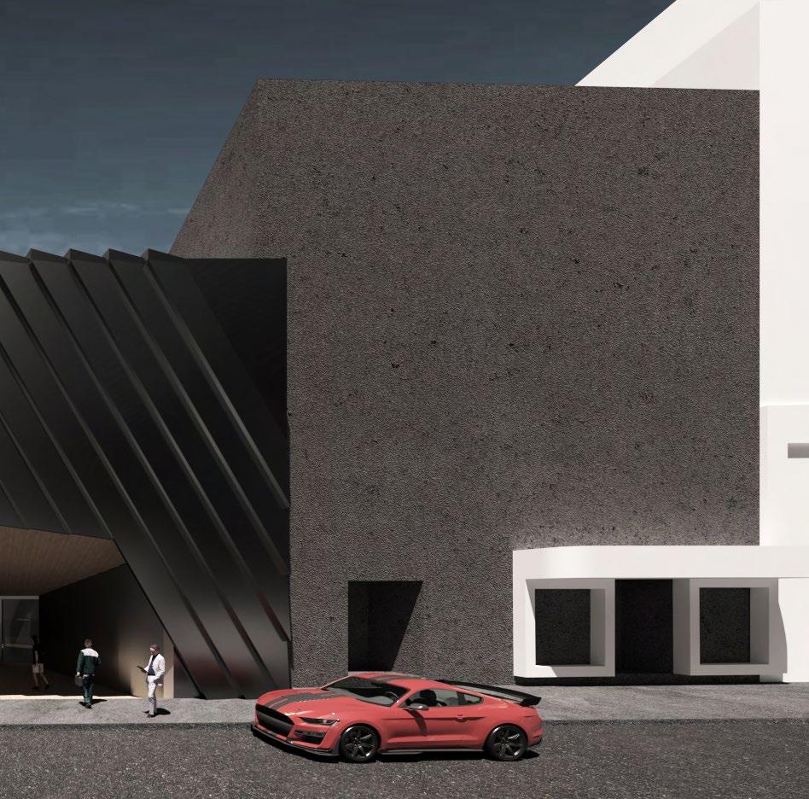
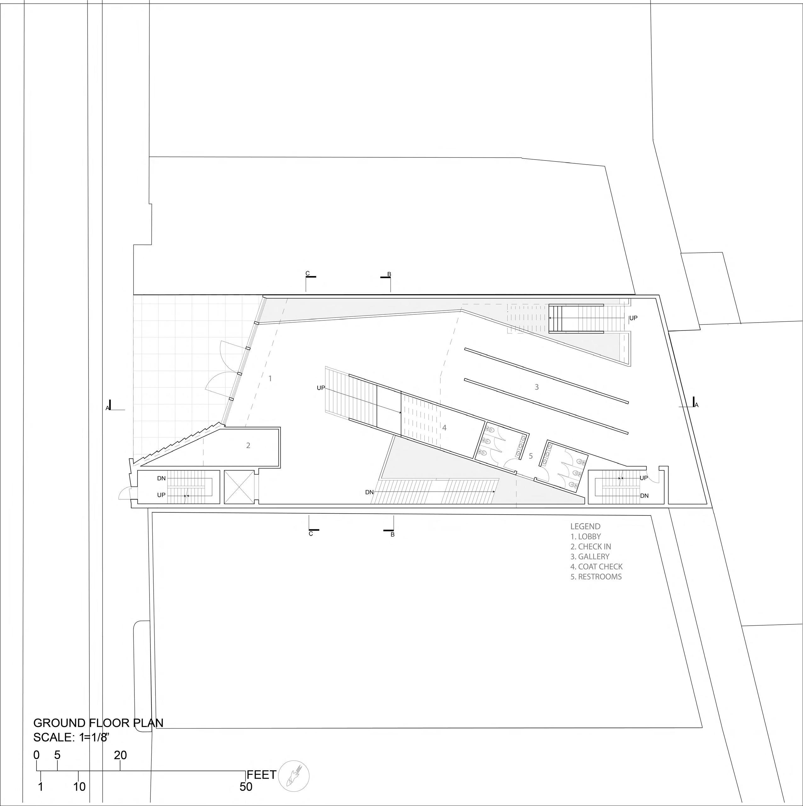
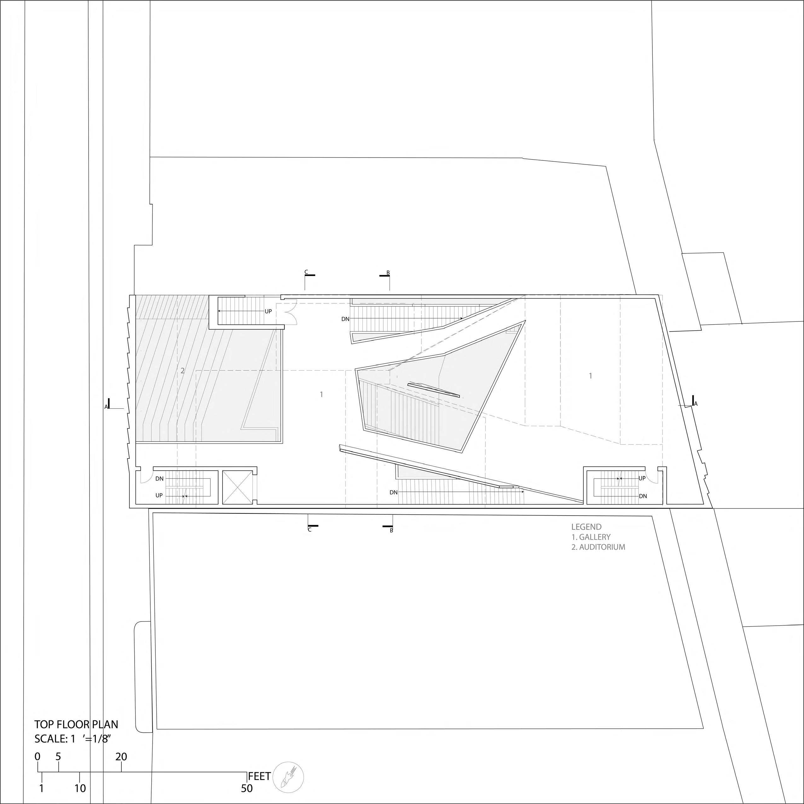
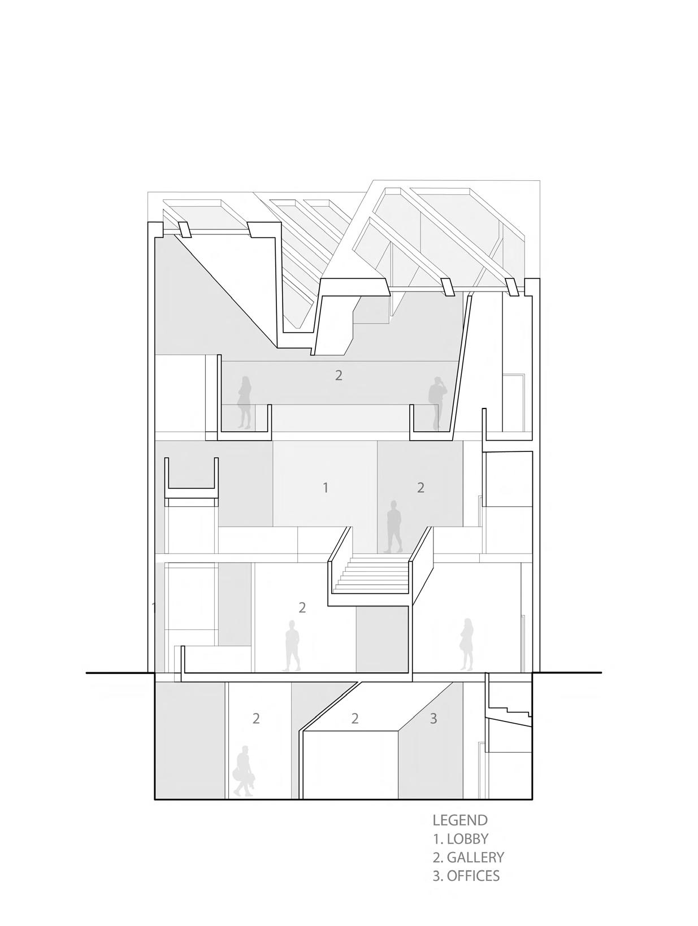
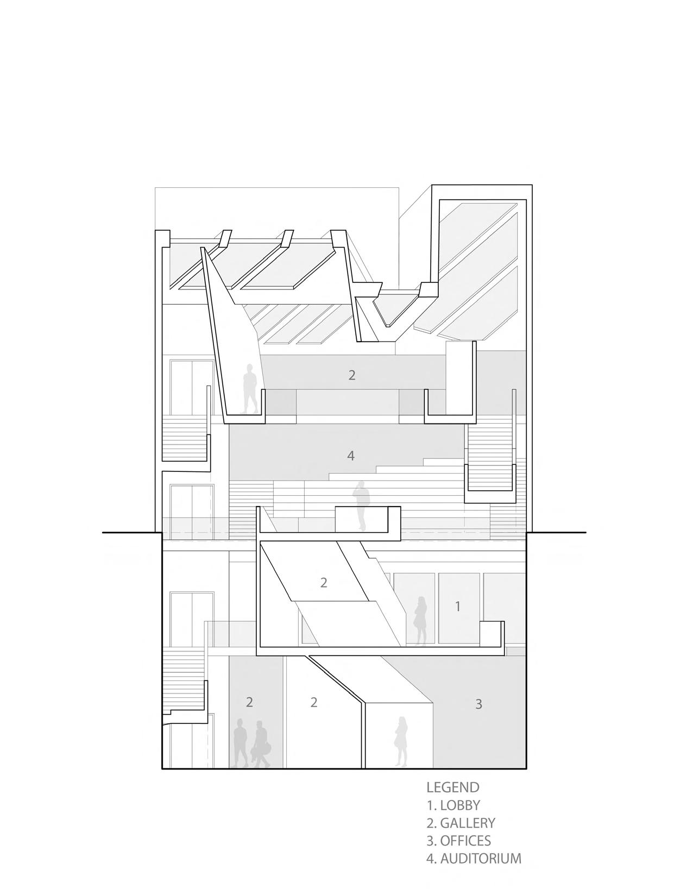


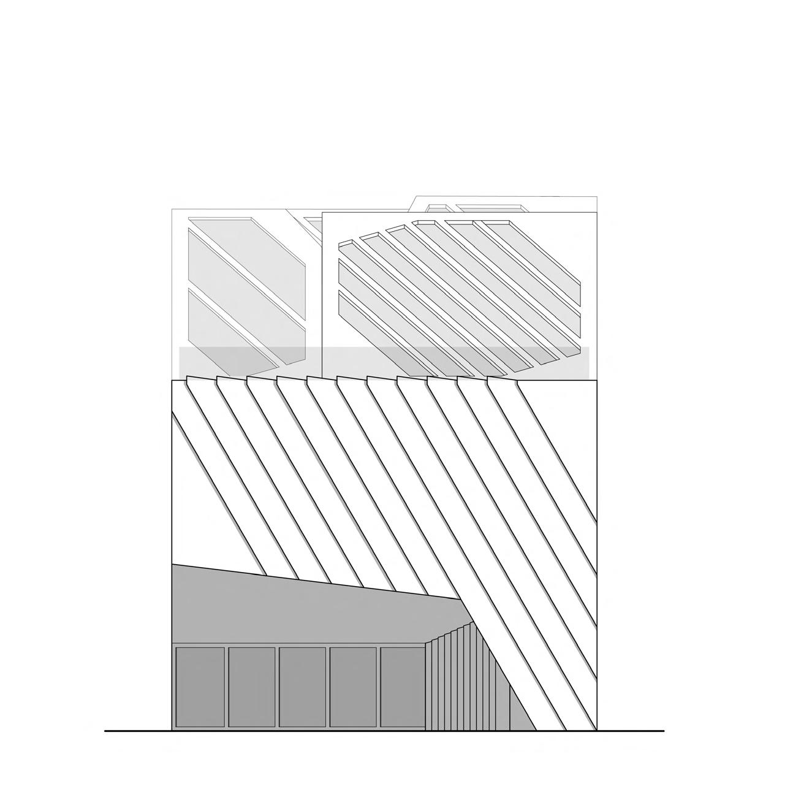
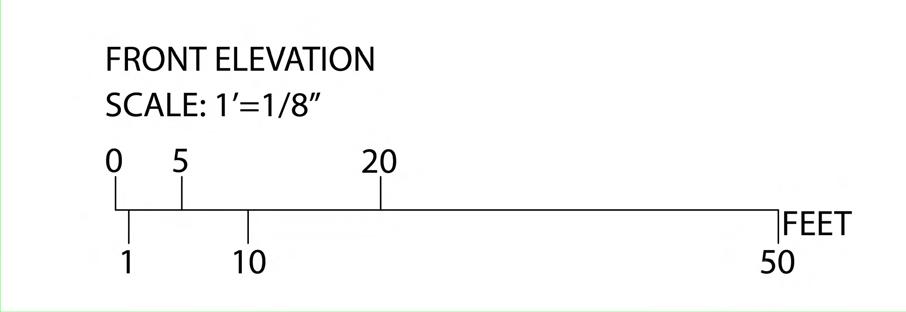
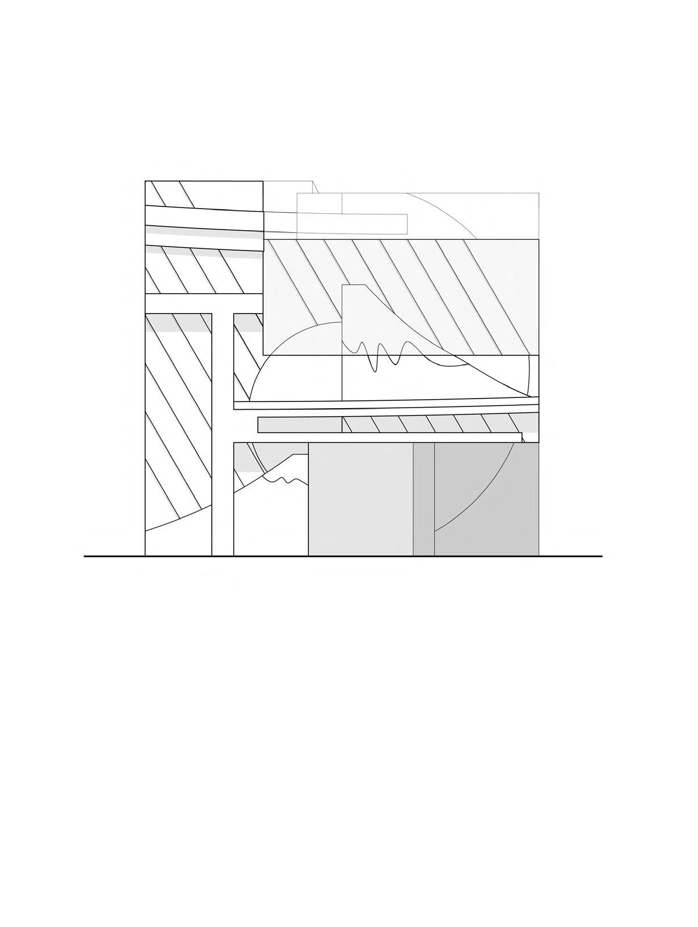

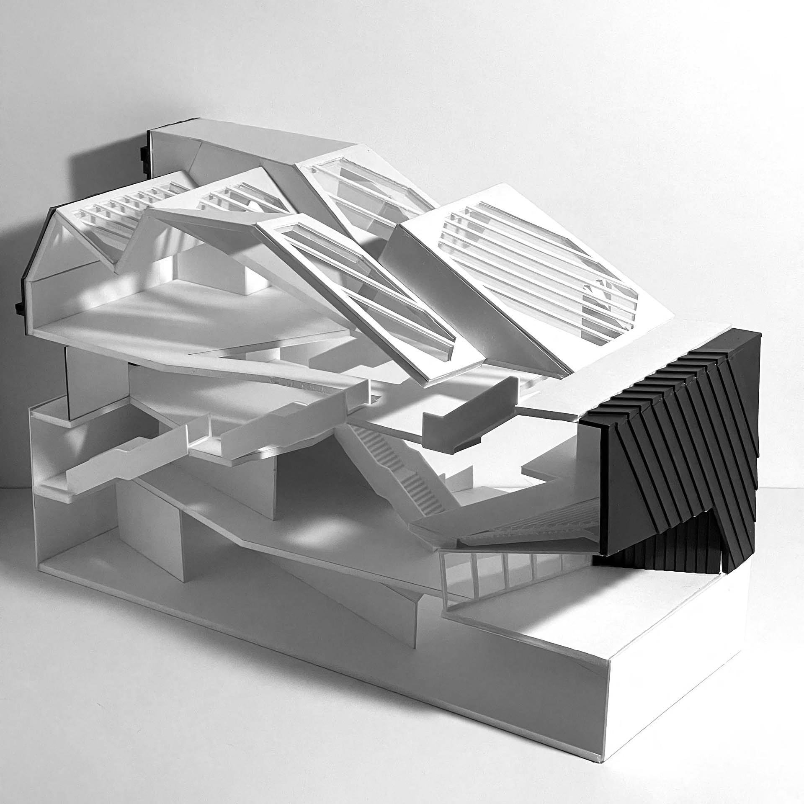
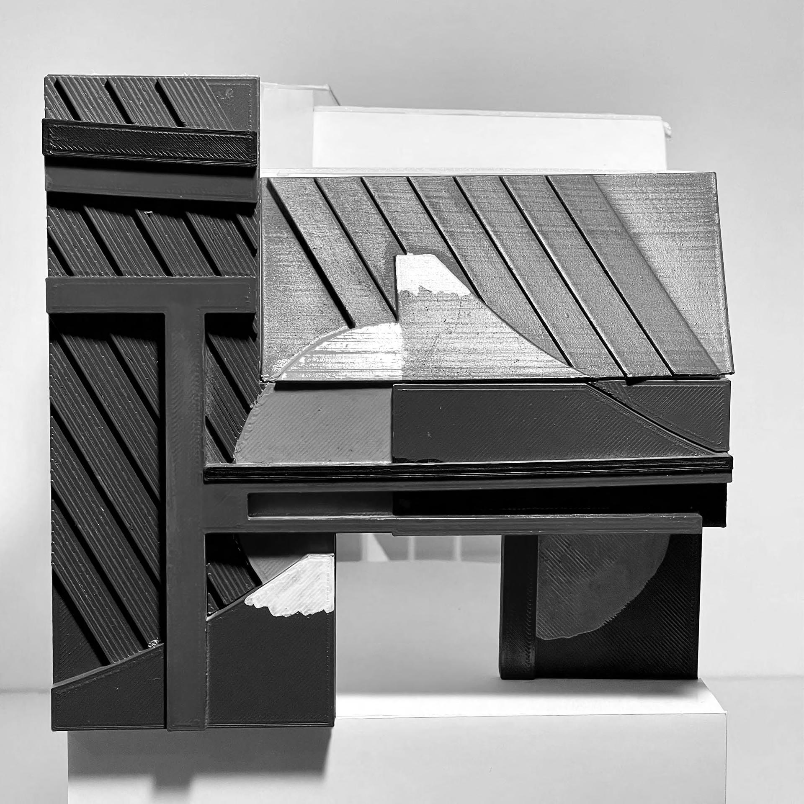
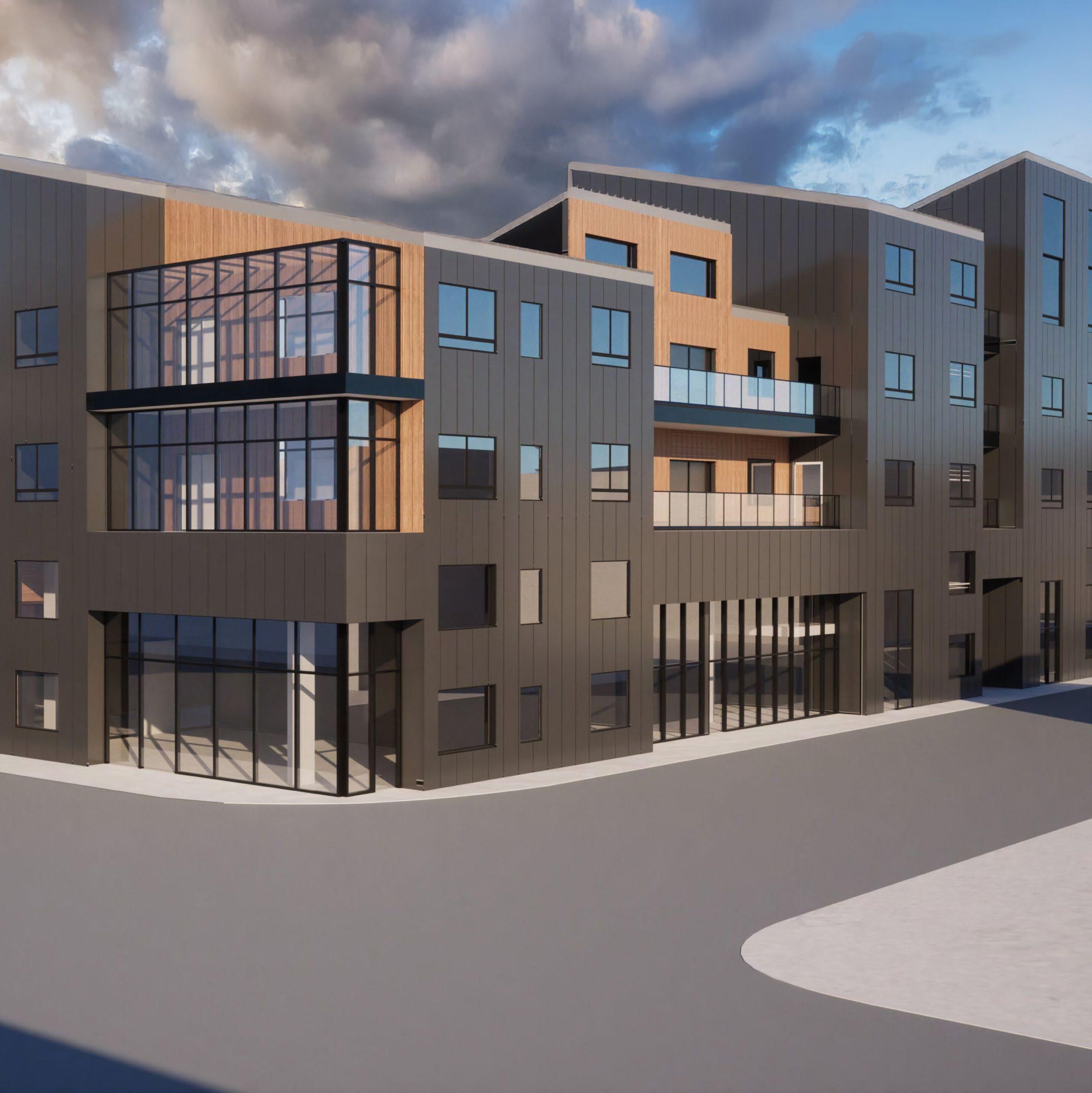
Santa Ana Mixed Use
Santa Ana, California
This project is organized around two courtyards, with the building’s form shaped by strategic subtractions and layering. The structure wraps around both spaces, creating distinct experiences: the right courtyard is more enclosed, accessible through pass-throughs, while the left, closer to the train station, is designed as a welcoming public space. A kink in the building guides movement inward, creating a sense of direction upon entry and intimacy once inside, much like an embracing arm.
To maximize daylight, the building terraces down from the south side toward the promenade, ensuring sunlight reaches the courtyards. At the heart of the project is an Asian American Heritage Center, dedicated to educating visitors on Santa Ana’s history of racism and the decline of its Asian population, fostering inclusivity for the future. Retail and live-work units activate the street and promenade, bringing energy to the area throughout the day.
Each residential unit includes a private balcony for outdoor space. The layout strategically stacks studios, one-bedrooms, and two-bedrooms to simplify structural and plumbing systems, while units with no residences above feature shed roofs, raising ceiling heights for a more open and inviting feel. The roof slopes upward toward the courtyards, bringing in natural light through expansive and clerestory windows in living spaces while sloping downward over bedrooms for a more intimate atmosphere.
The material palette reinforces the concept of subtraction and layering. The front façade features industrial aluminum shiplap panels, transitioning into a glass layer that unifies curtain walls and guardrails along a single plane. Finally, a warm wood layer contrasts with the aluminum, softening the overall aesthetic and introducing a sense of warmth and home.
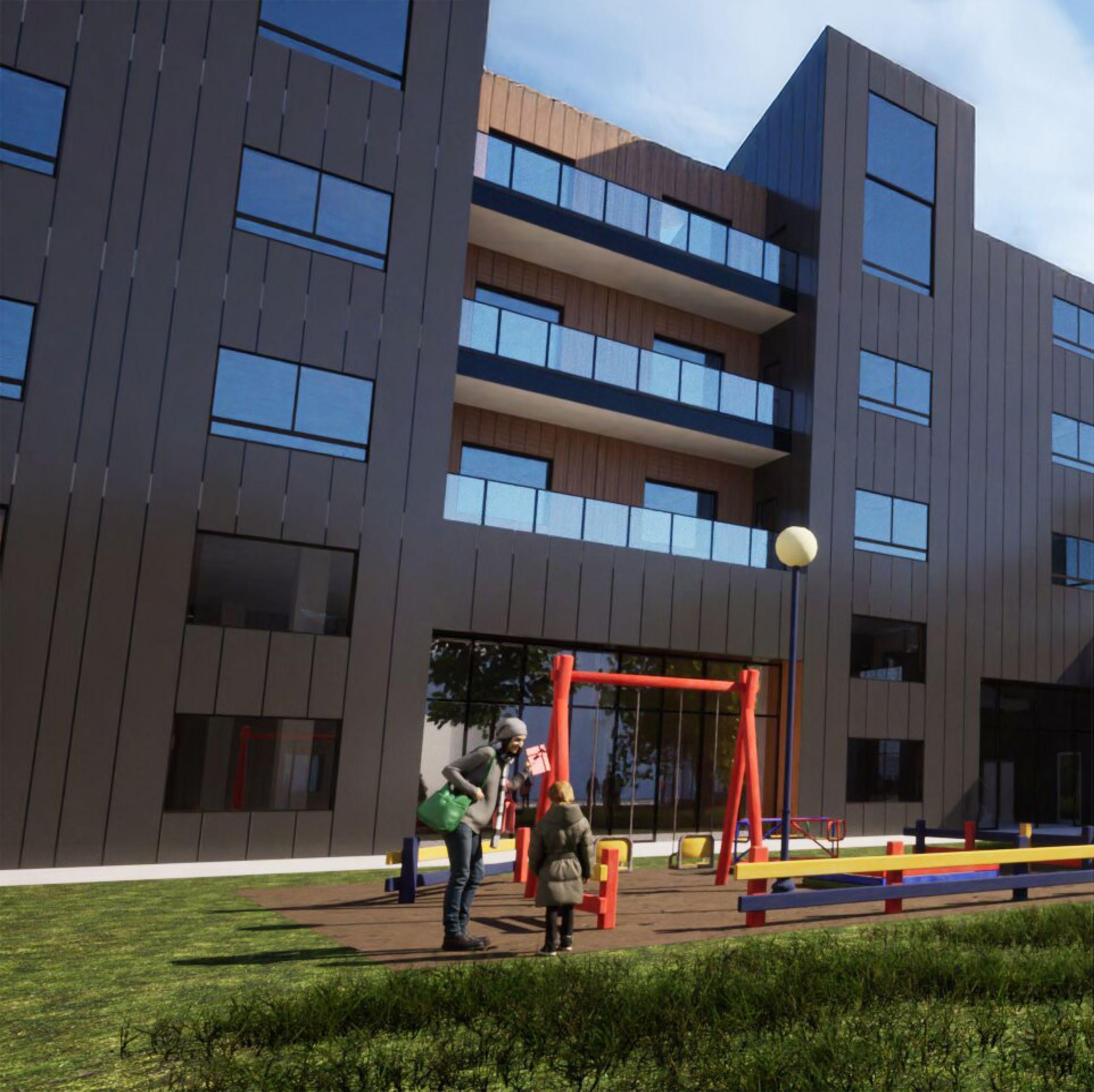
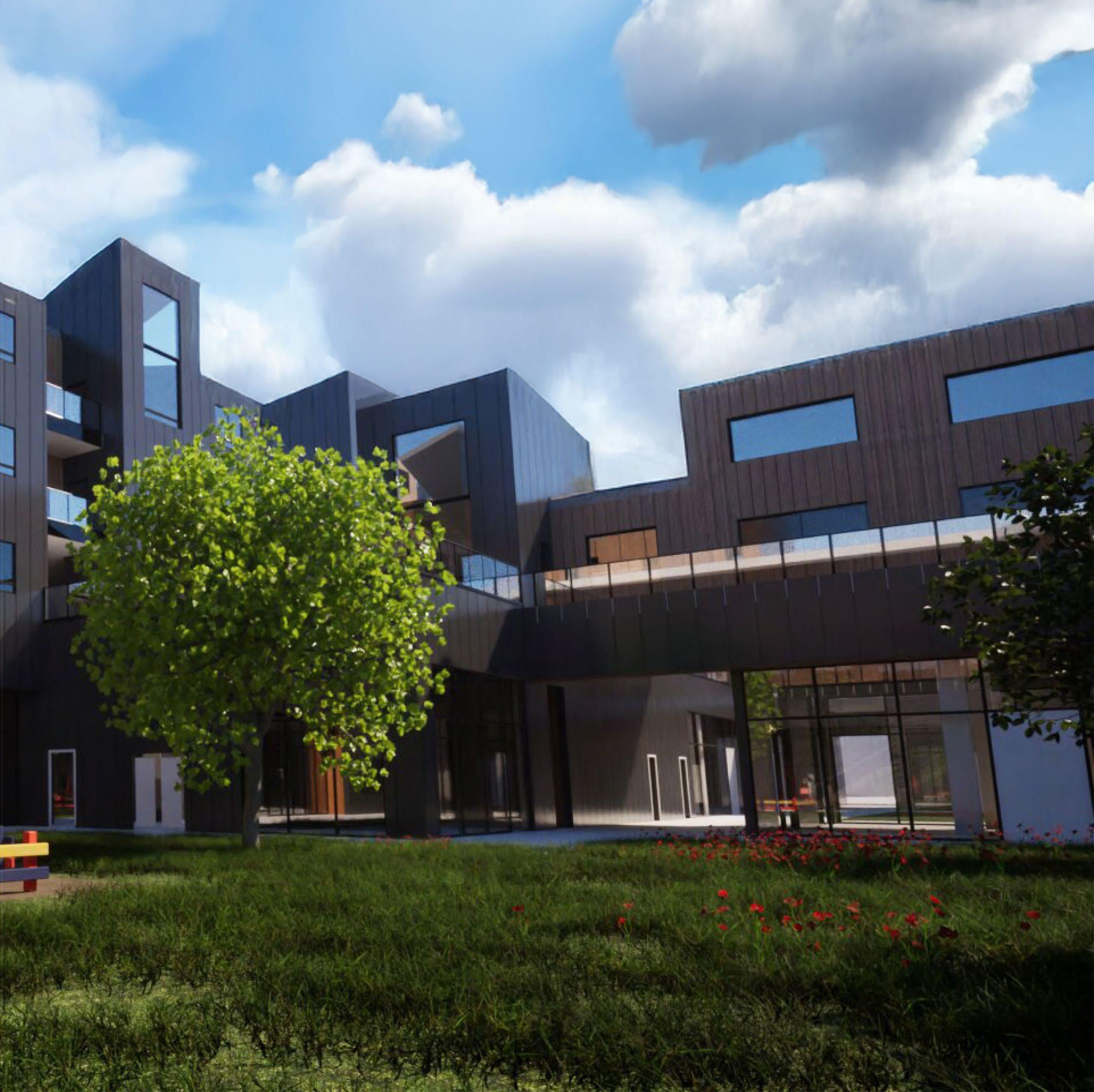
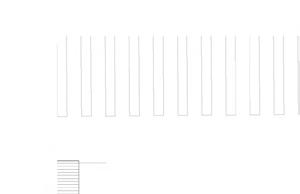


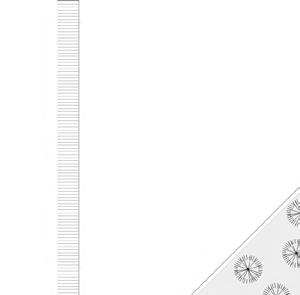
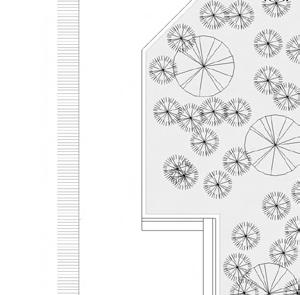
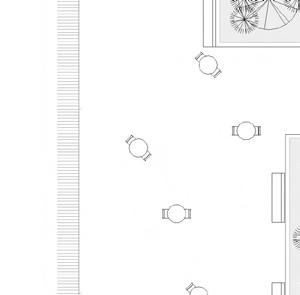
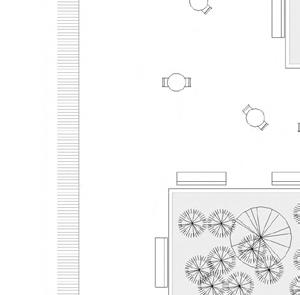
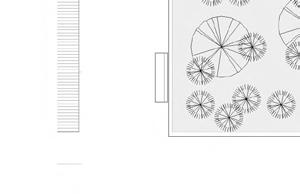
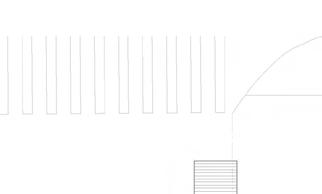
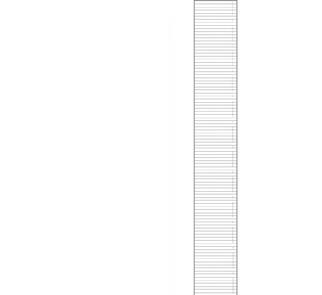
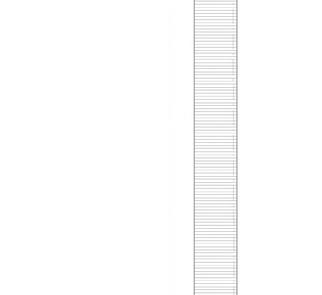
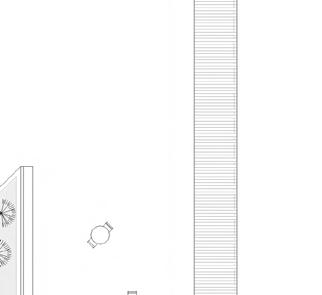
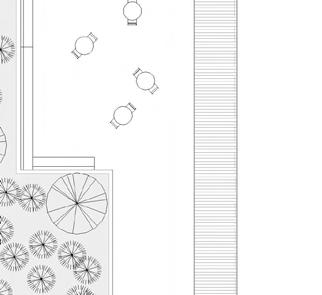
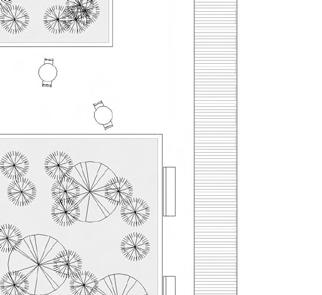
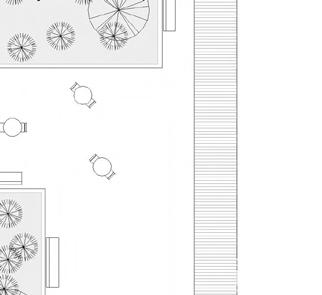
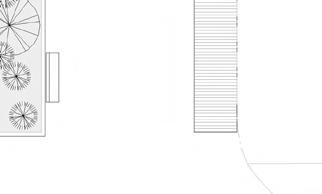

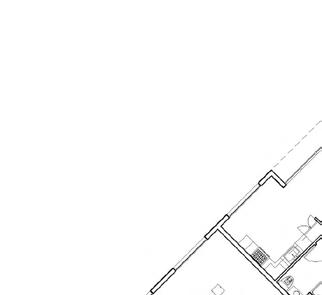
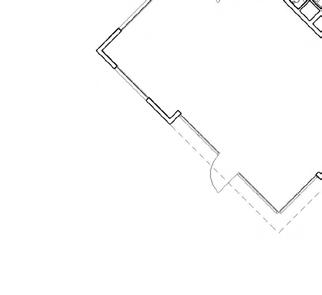

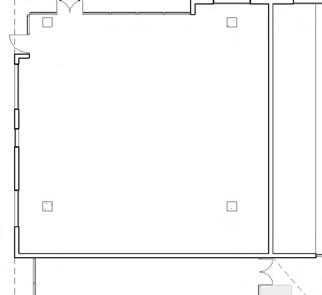
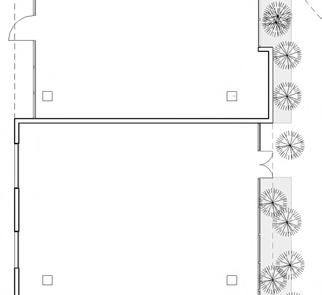
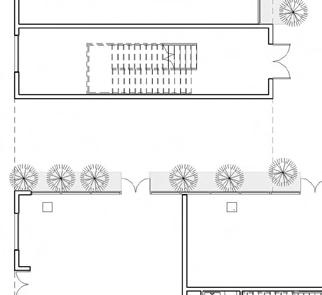
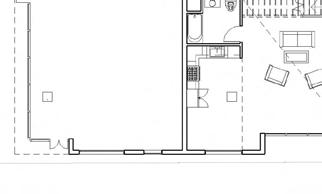
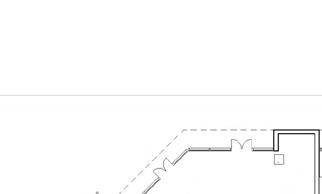
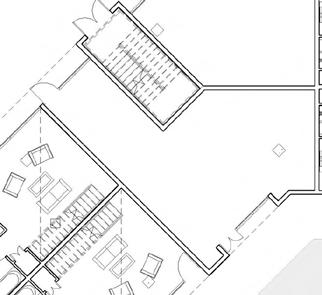
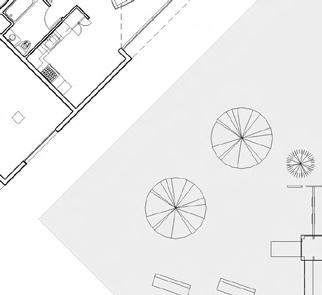

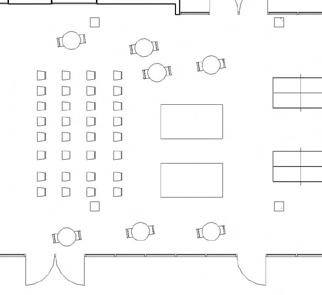
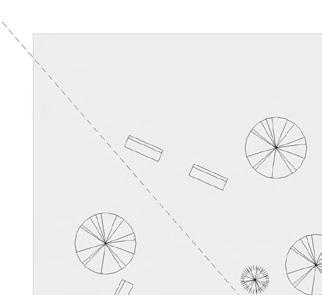
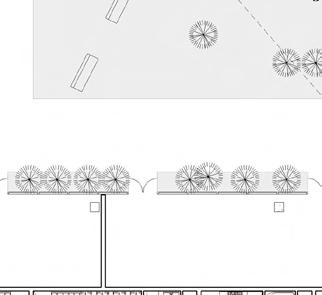
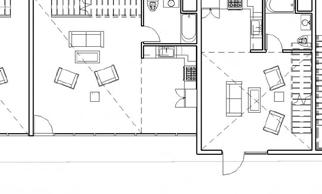
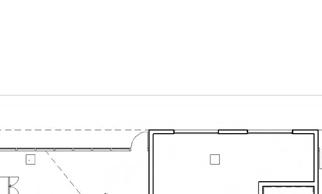
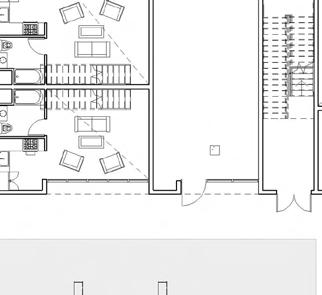
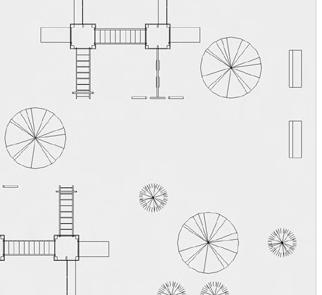
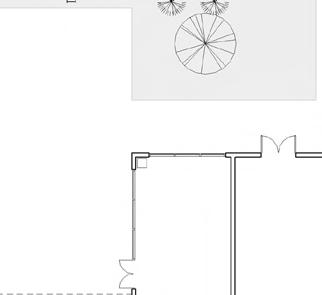
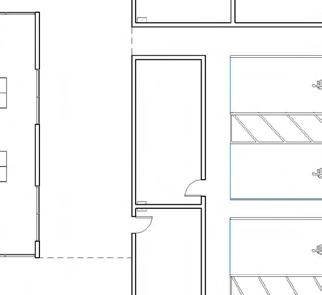
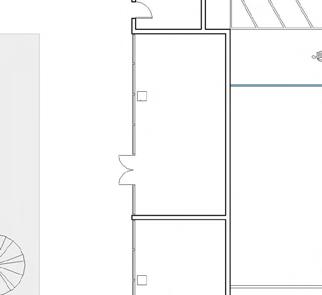
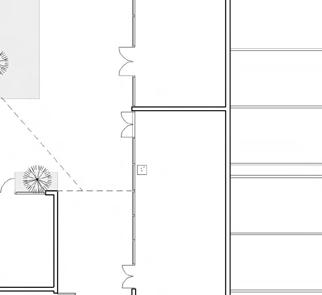
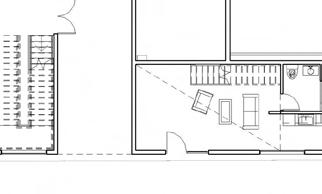
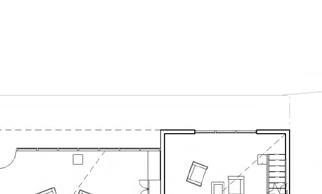
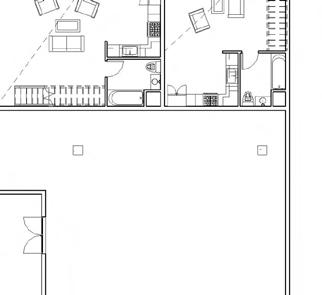
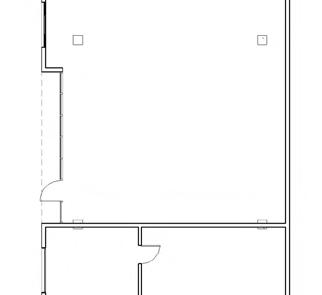
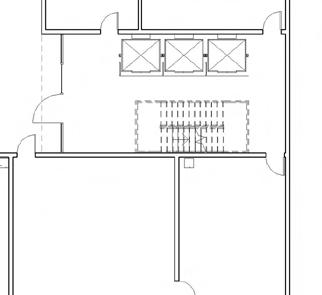
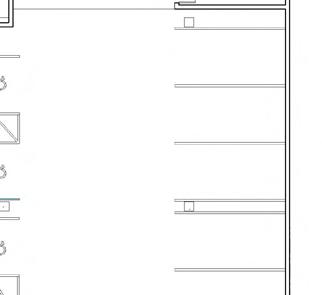
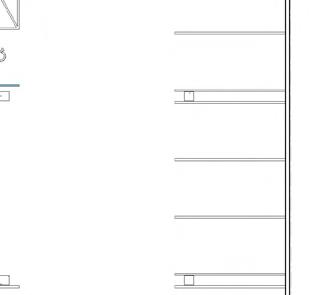
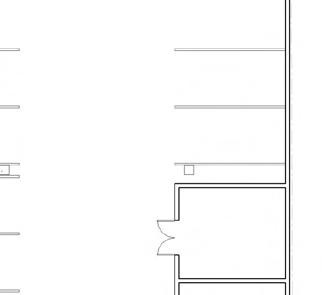
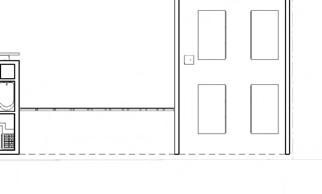








Santa Ana Mixed-Use Construction Document
Sample Set

