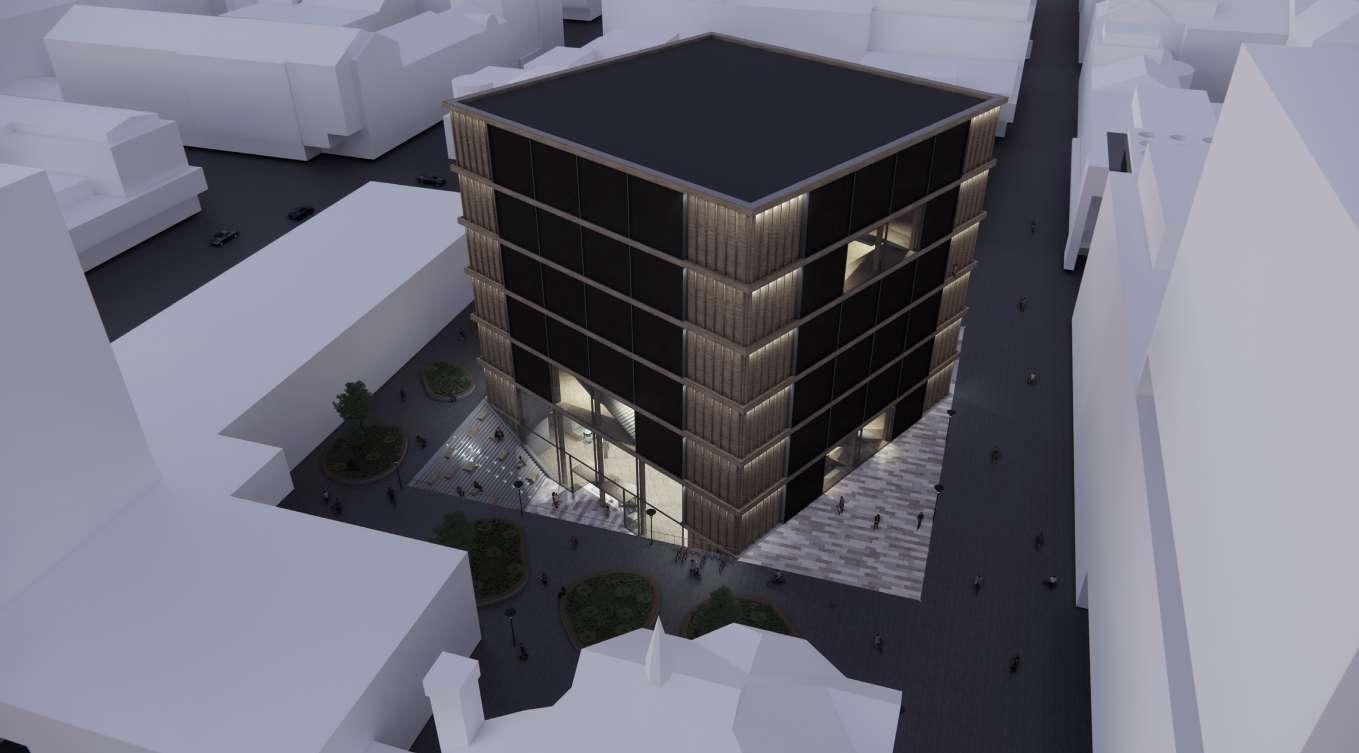
1 minute read
OULU 2026_THE EUROPEAN CAPITAL OF CULTURE
from Portfolio
DETAILED PLAN OD CITY CENTRE CONCEPT
GROUND FLOOR PLAN
Advertisement
ROOFTOP PLAN
TRANSPORTATION CONCEPT
LIGHTING CONCEPT
The building of the newly designed museum is located in the city block 32 in the city of Oulu. This proposal includes a conceptual design of the entire block, which includes the original fire station, hotel, conference center and museum, which is the object I focused in this design. The aim of my proposal is to bring more life and better conditions for spending free time in this city block. I also tried to connect the original fire station with the museum building and use it for office space, the museum’s background. The fire station is connected to the museum by an underground corridor at -1. floor. The museum is in the same way connected to the conference center and the existing underground garage. The concept of the museum is based on the principle of stacking squares, which is reflected in the floor plans, but this principle can also be observed on the ceiling, which is formed by diagonally turned squares - rhombuses.










