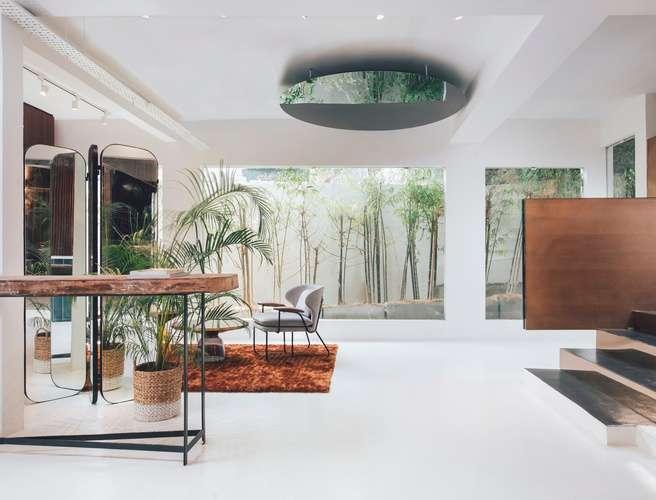
1 minute read
INDIVIDUAL REFLECTION
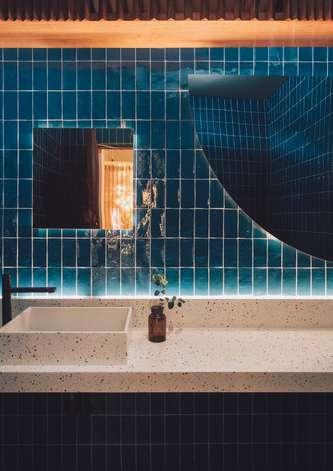
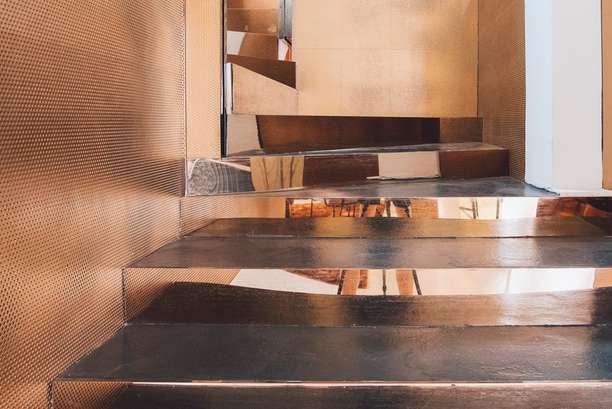
Advertisement
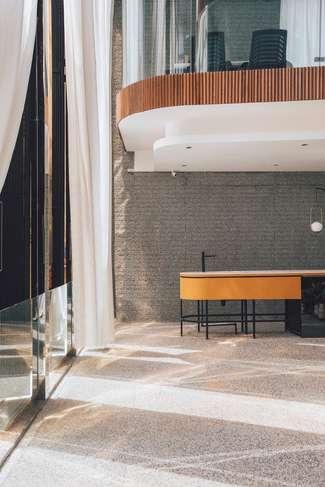
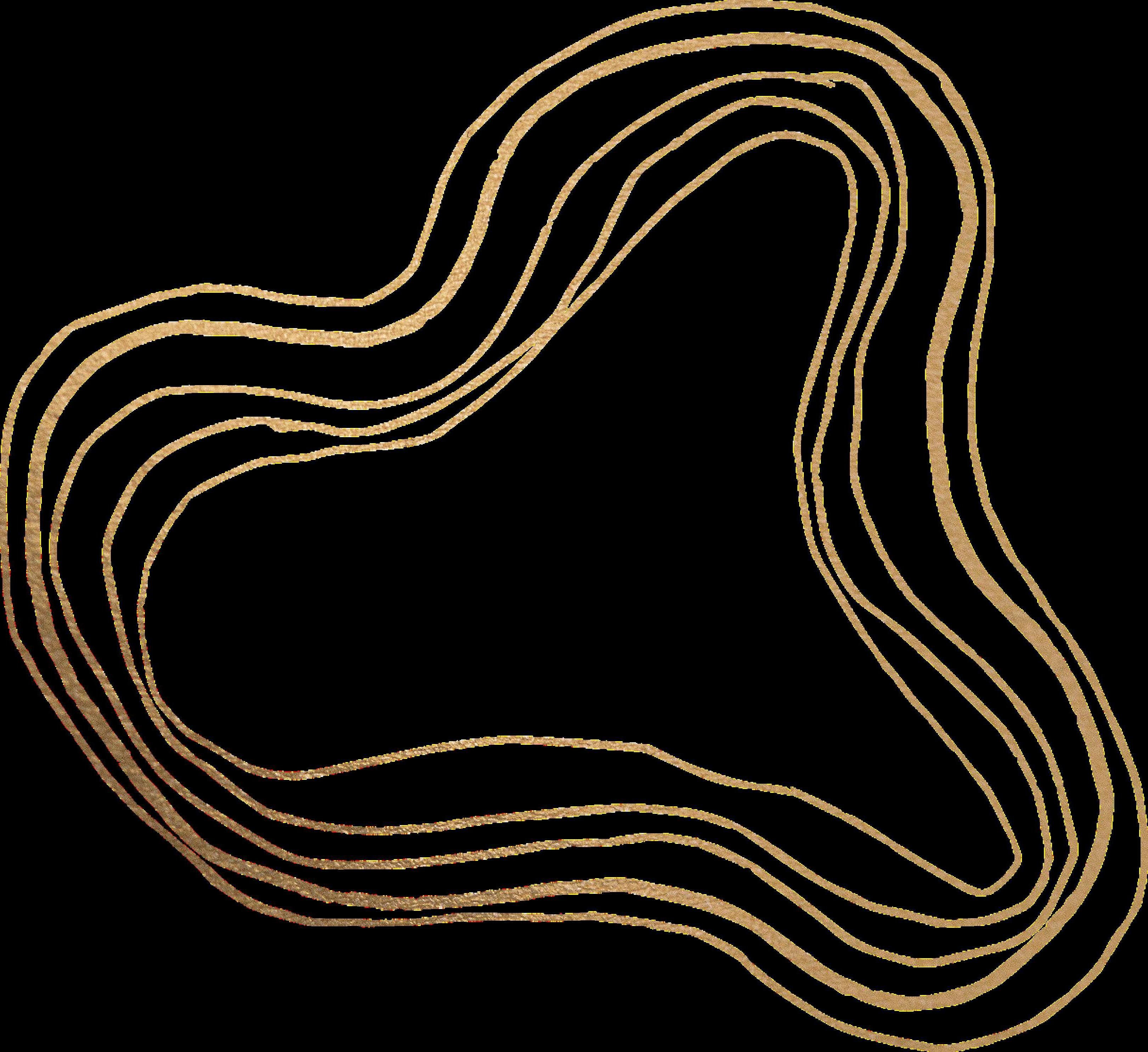
This second assignment consist both of group and individual work. It is about understanding a site we chose (the group members propose each one) and draw it from there. The plan we draw it ourselves, trace it from the original plan from that existing site, draw our own section and bespoke. After that, we also need to do our schedule, and also pay attention to the UBBL and fire requirements.
At first when drawing the plan, I thought that tracing was just the process, but we also need to pay attention and study the spaces. As I drew the plan, I started to imagine the actual space in my head. So as an interior student, I think this will be a practice for myself in the working world. Also, we need to pay attention and study the UBBL and fire requirements. Doing this architectural drawing as we do for group assignment, made me realize that we can do it without having a site visit, as long as every picture is provided. It is a new thing for me as I always thought that site visit was the most important first step.
After drawing all this, I realized that I need to be detailed about what I will be presenting, what I designed and draw (for later in the working practice), this really does helps me on having a brief picture on what an architect or interior designers job would look like. I know so much more about the schedules, I think that this drawing practice is so organize and clear. I think doing this helps us to read it easier. I want to improve myself on knowing instantly how the lineweight goes, which one is supposed to be dashline and not, even the grid lines on where to put it.


PROJECT NAME
DRAWINGTITLE:
SCALE:
CHECKEDBY:
DRAWINGNO:
NOTE CLIENT ARCHITECT INTERIOR DESIGN CONSULTANT
QUANTITY SURVEYOR PROJECT NAME
DRAWINGTITLE:
SCALE:
CHECKEDBY:
DATE: DRAWNBY:
DRAWINGNO: REVNO
PROJECT NAME
DRAWINGTITLE:
SCALE:
CHECKEDBY:
DRAWINGNO:
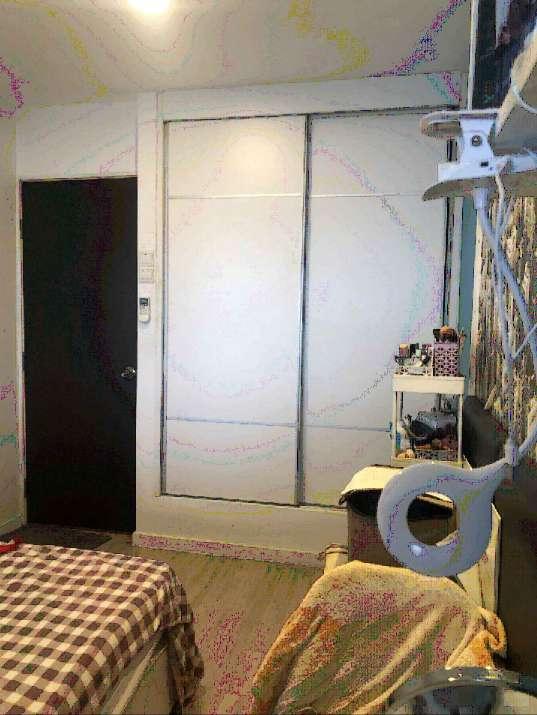
DATE:
DRAWNBY:






