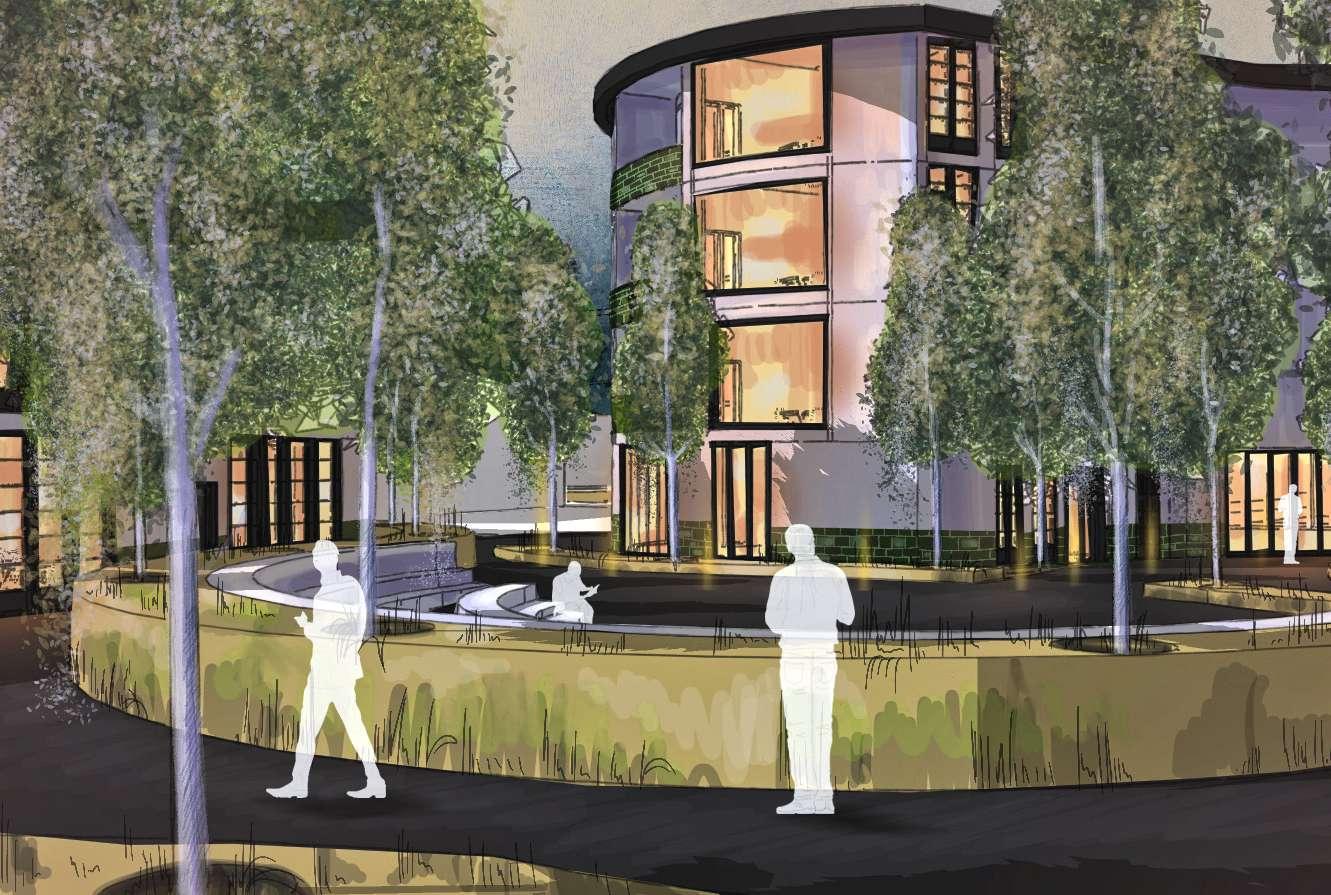
1 minute read
Collective Dwelling.
My proposal for collective dwelling aims to create affordable and accessible housing for different demographics. By taking inspiration from the art deco movement of the early 20th century, the design uses a combination of white lime stucco, extensive glazing and curved facades to create a fluid, yet sturdy exterior. The landscaping of the central courtyard space follows a ‘ripple-like’ form, similar to that of gravitational waves. A green sedum roof provides the homes with increased insulation whilst also being a natural drainage system. The roof is also partnered with photovoltaic panels helping to reduce energy costs and creating a more sustainable scheme.

Advertisement

The scheme offers a selction of different building typologies. The adjacent image shows a terraced two bedroom home catered towards new families, or young adults who are keen to host and entertain guests. The ground floor plan’s open nature offers the residents flexibility and space to move around. On the upper floor, the private roof terrace conciously makes use of the limited area and creates more green spaces for the users.













