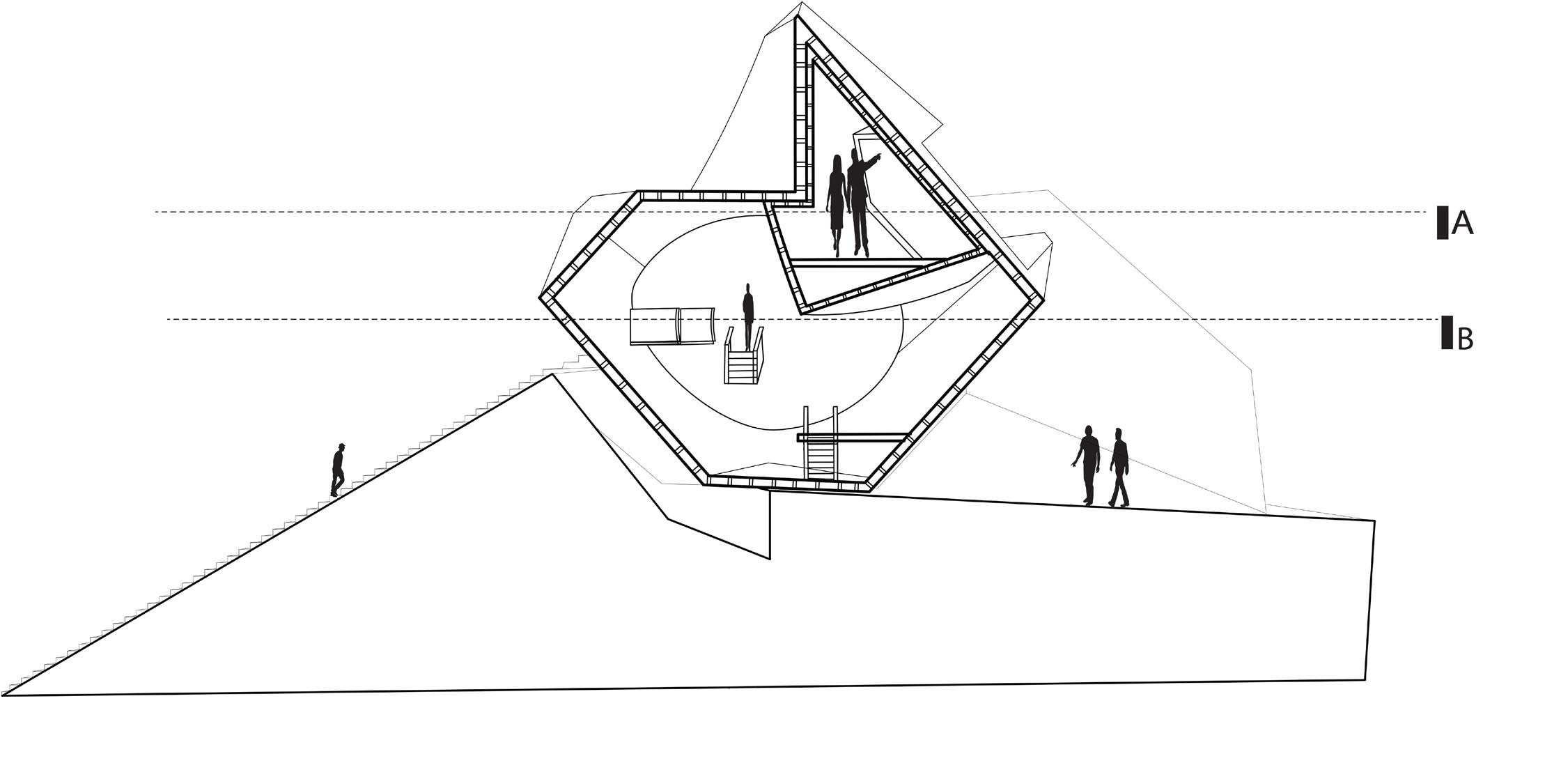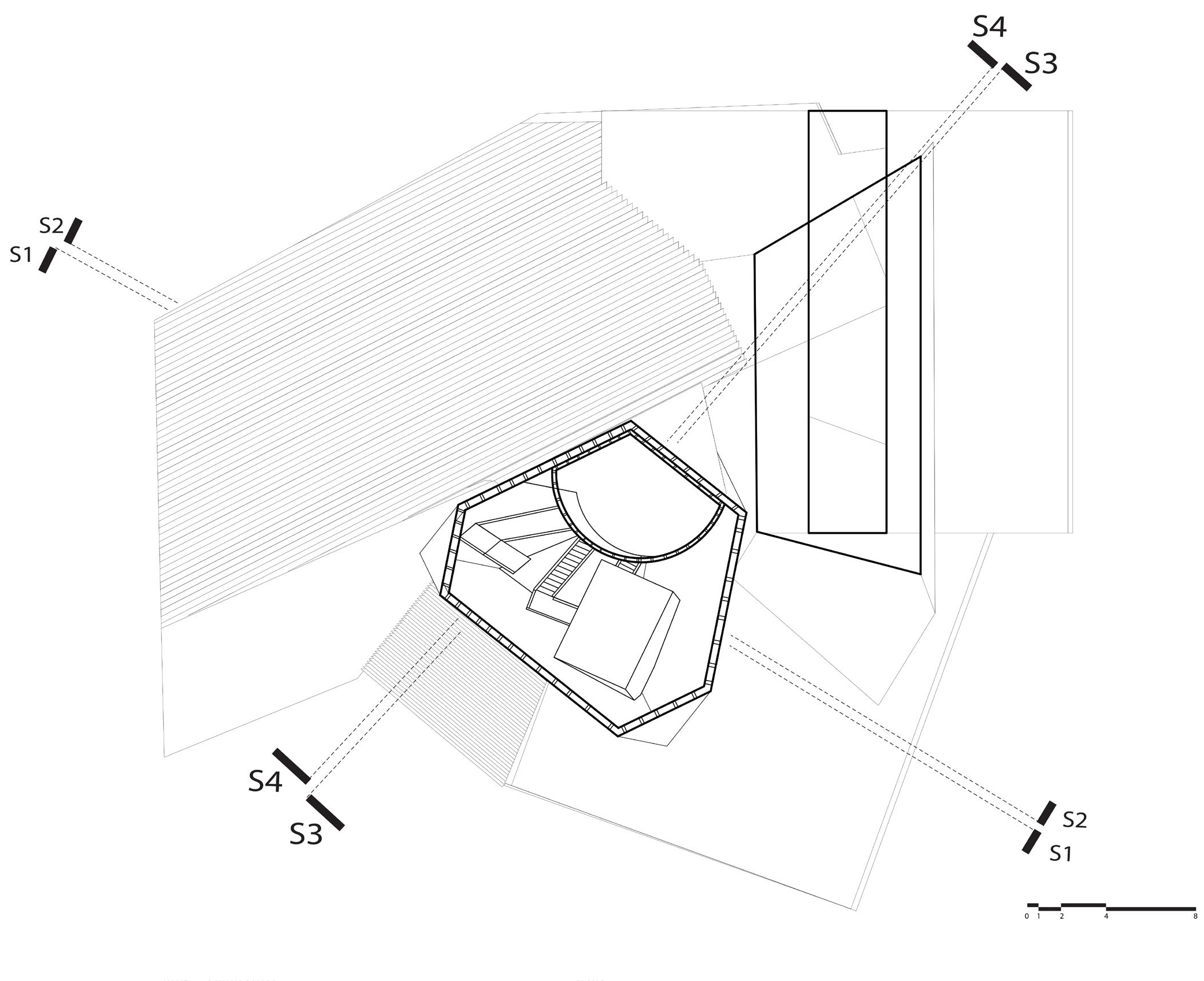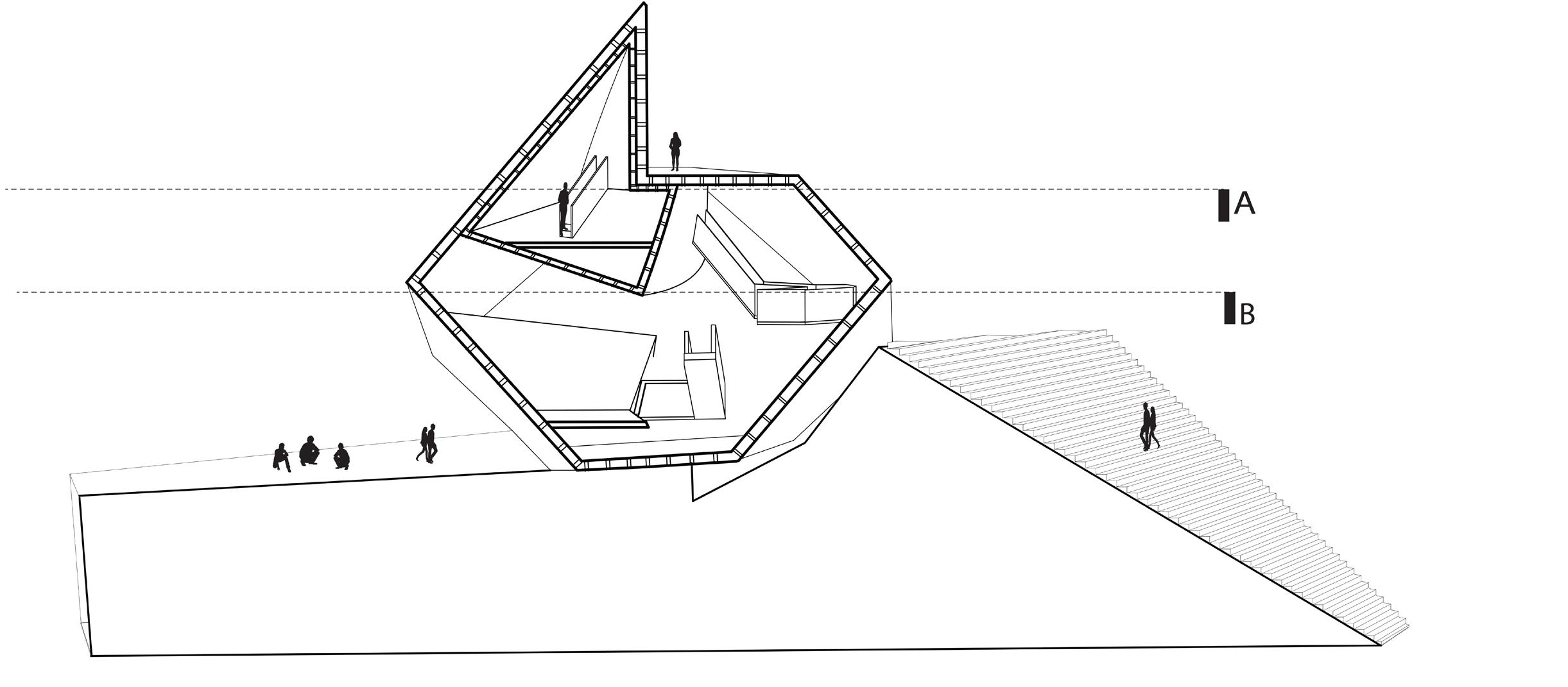
3 minute read
MAKING MIDDLE URBANISM
The project consists of proposing the development of middle-infill urbanism. The micro-apartment building plans will unite different families with different living situations under one roof. The proposal will define the everyday activity of the residents of the building. Also, it seeks to relate the local community to the activated multiretail stores and restaurants on the first floor. My proposal provides the community with an apartment building multi-family that offers a variety of units, including co-working space, retail space, a restaurant, a gym, and a courtyard.
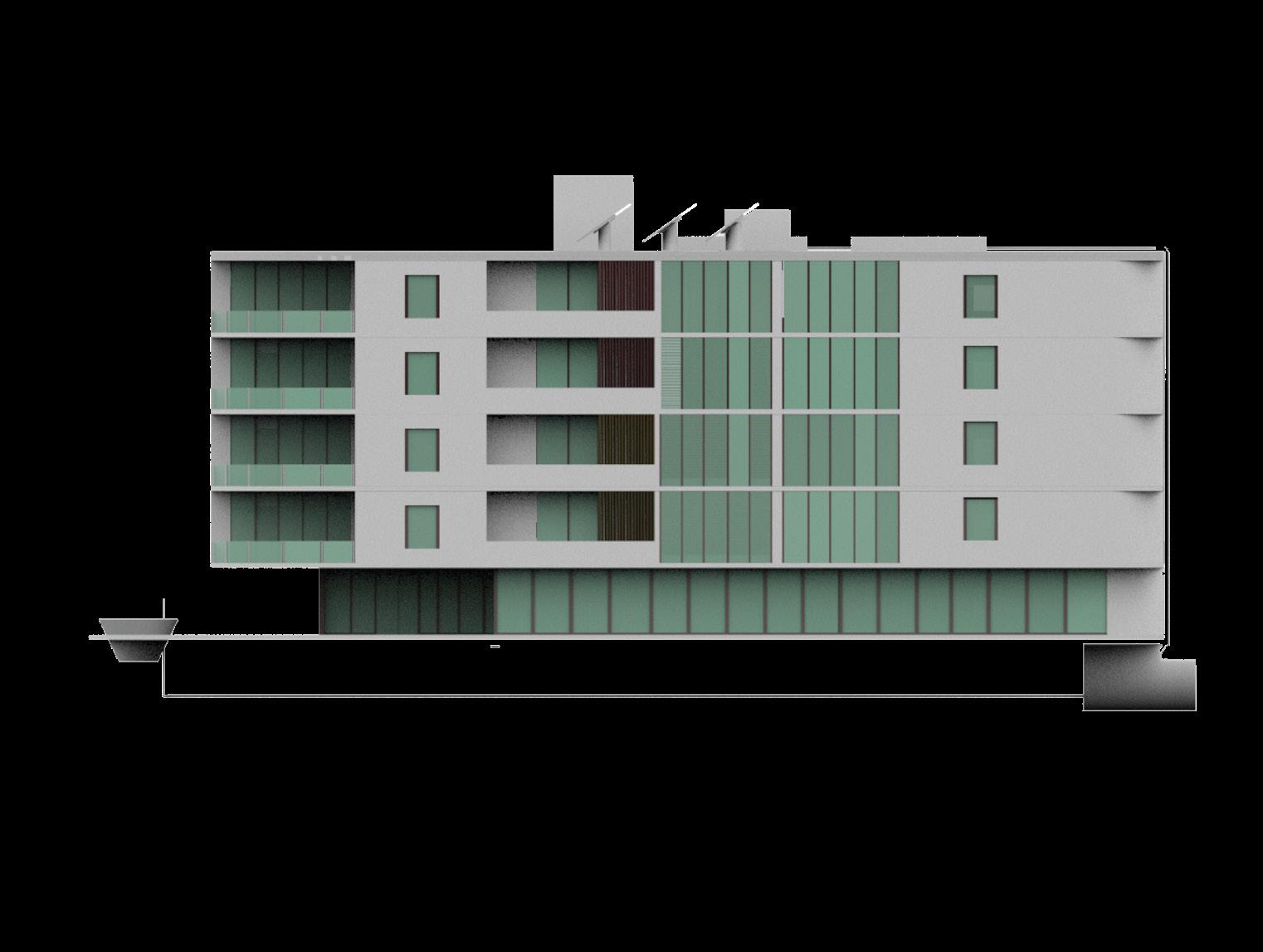
Advertisement
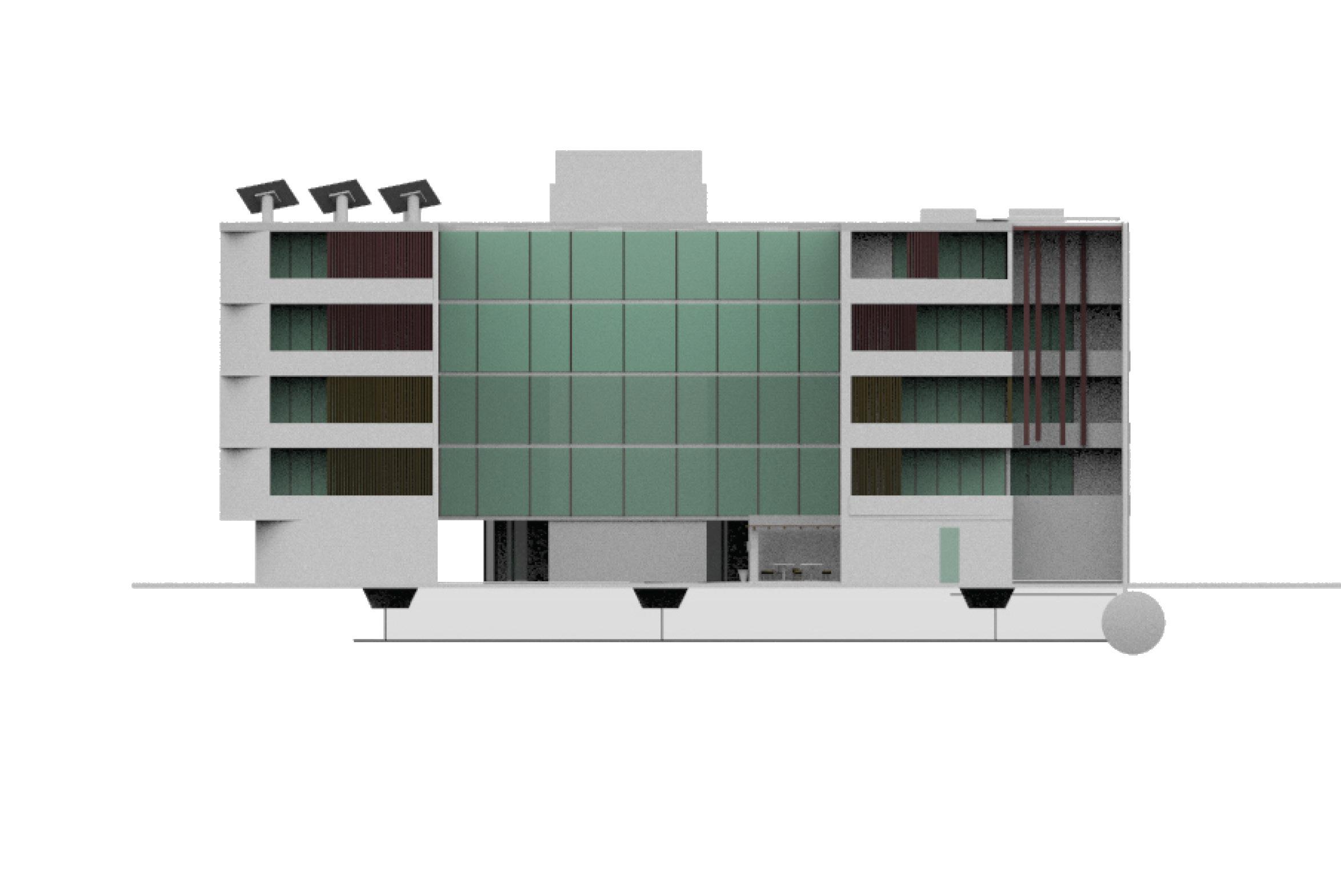
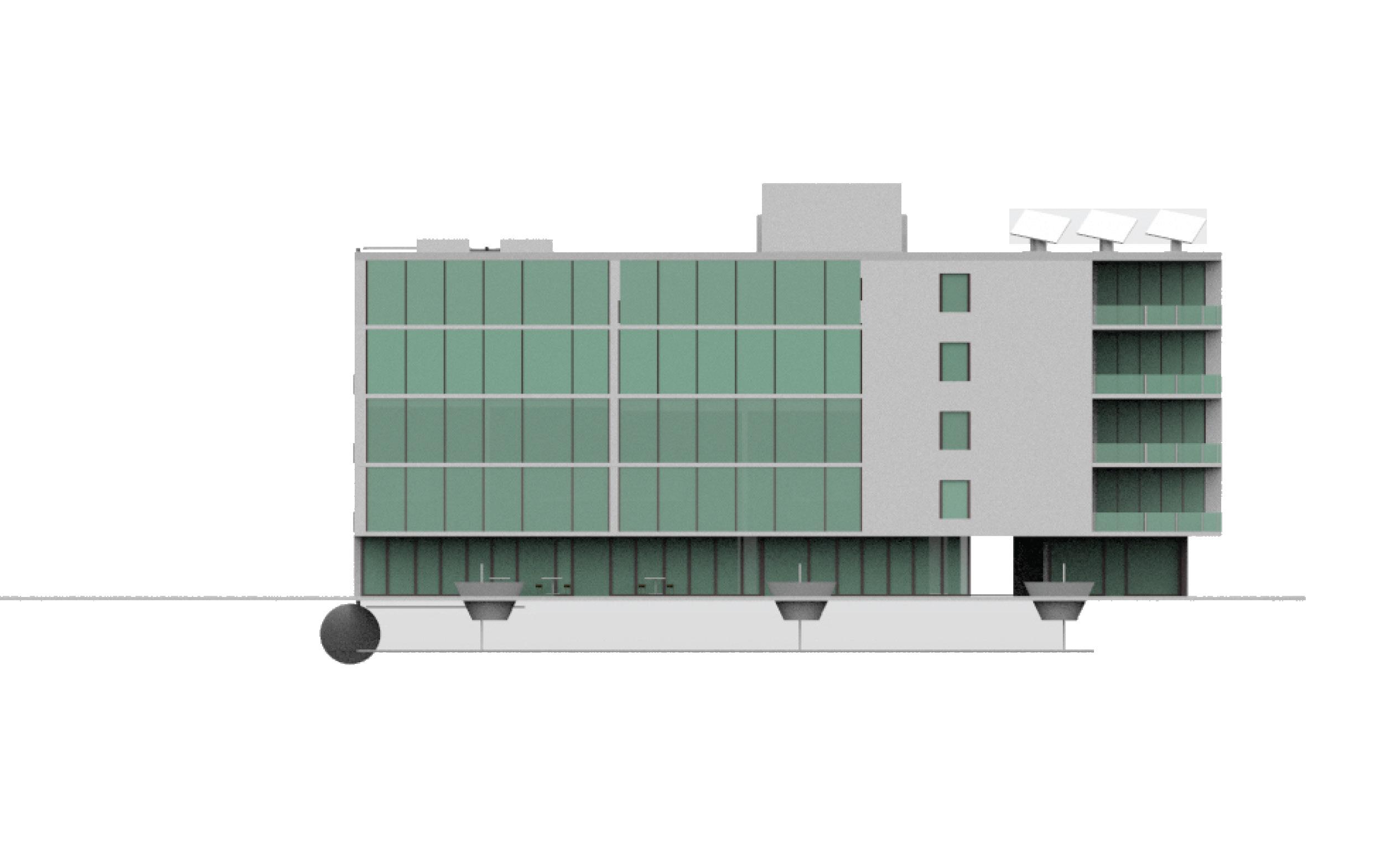
Academic project 3 Accessory Dwelling Units(ADU)
Accessory Dwelling Unit
Accessory Dwelling Units (ADU) might be making a comeback to the eyes of the building department in Miami to address the housing crisis we are facing. Regardless of the form, the ADU intent to help homeowners offset their expenses while creating a more affordable option to rent. With the actual pandemic and working from home, many houses may be rearrange to accommodate a work/studying space. Having an ADU in the property is an asset that will benefit everyone—providing multiple design options. This ADU, I’m proposing cedar rolling panels got used as a strategy of shade, as well as a method to create a more private space base on the use of the unit at each moment. In my design, the large windows and balcony are technicals applied to enhance the space inside the ADU. They establish an integrative language between the ADU and its surroundings. The ADU also has adjustable and built-in furniture that will enlarge the space of the rooms.
Accessory Dwelling Units (ADU) may be making a comeback to the eyes of the building department in Miami to address the housing crisis we are facing. Regardless of the form, the ADU intent to help homeowners offset their expenses while creating a more affordable option to rent. With the actual pandemic and working from home, many houses may be re-arrange to accommodate a work/studying space. Having an ADU in the property is an asset that will benefit everyone—providing multiple design options. In this ADU, I’m proposing cedar rolling panels got used as a strategy of shade, as well as a method to create a more private space base on the use of the unitat each moment. In my design, the large windows and balcony are technicals applied to enhance the space inside the ADU, and they establish an integrative language between the ADU and its surroundings. The ADU also has adjustable and built-in furniture that will enlarge the space of the standard rooms.
STEEL COLUMN
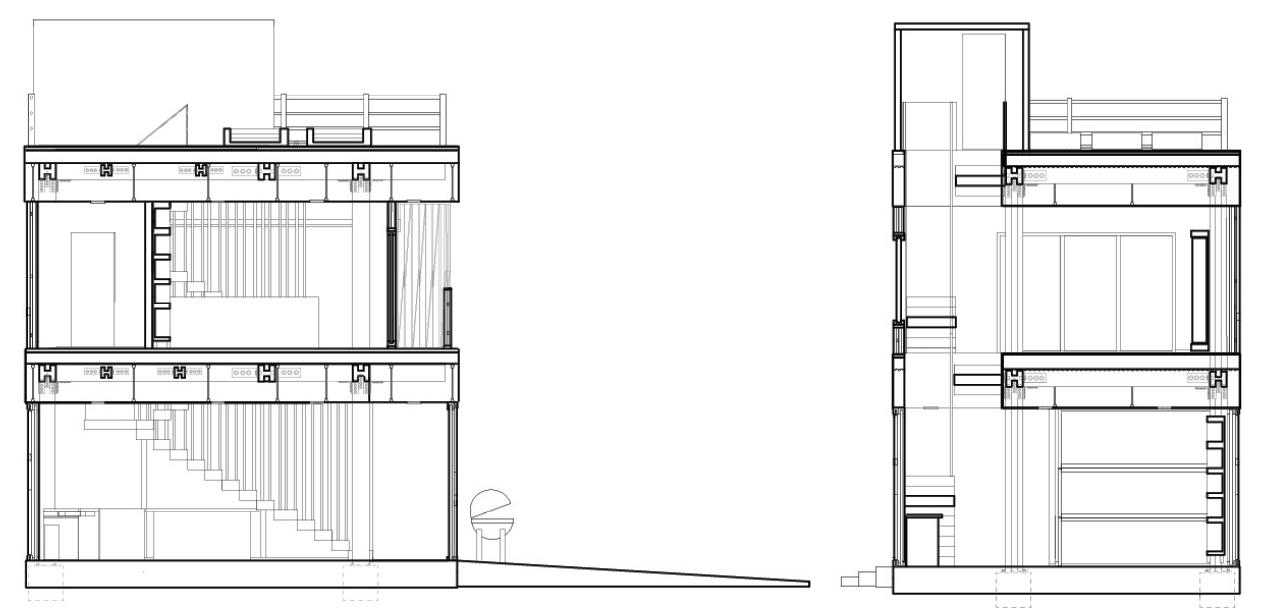
SHEETROCK WALL INSULATION
3/4” PLAYWOOD
WOOD STUD
PERMEABLE MEMBRANE
CEDAR PANELS
WOOD FURRY FRAME
LAMINATE FLOOR
WATER PROTECTION MEMBRANE
3/4” PLAYWOOD
PRESSURE TREATED WOOD STUD
WOOD FURRY FRAME
FACIA
8” CONCRETE SLAB
METAL DECK INSULATION PANEL
BOLT
PLATE CONNECTOR
ADJUSTING BOLT
EXPANDER CEILING HOLDER
CEILING MOUNT HANGER
FACIA BOLT INSULATED AC DUCT
ALUMINUM C-CHANNELS TRACK
WHEEL
ALUMINUM WINDOW FRAME

FIX CEDAR PANELS
RECESSED LED LIGHT SLIM
ROLLING CEDAR PANELS
IMPACT GLASS
CONCRETE STIRRUPS
POLISH CONCRETE LAYER
10” CONCRETE SLAB ON GRADE
TRACK ANCHOR
WASHER AND THREAD
WATERPROFFING MEMBRANE
GROUND LEVEL COMPACTED SOIL
REBAR ANCHOR INTO FOOTING (#3ties @1’oc)
DRAINAGE PIPE
STONE DRAINAGE BED
ANCHOR BOLT PLACED INSIDE REINFORCEMENT
#5 REBAR (8#5 rebars)
24”X24” COLUMN FOOTING
SOIL
Scale: 3/4"=1'-0"
Green Transparency
This proposal aims to transform urban living by getting out of the formal Post Office format. By converting this into a local transparent and self-sustainable space that welcomes the community.
The structure, located in the heart of a community, will feature glass walls that accommodate different services in a centralized public program. The new Post Office will share space with a community center that will allow people to meet for social and cultural education and recreational activities.

CENTRALIZED. ORGANIZED AROUND THE GARDEN
FLEXIBILITY
CENTRALIZED. ORGANIZED AROUND THE GARDEN
Figure Figure
The program presented was to create a figure on a geometric cube figuring the shape from the subtraction of three larges geometrics. The second part of the project was to develop three geometrical shapes and subtract from them to create interior spaces inside the massing. Consider space organization through the idea of an object within the object.
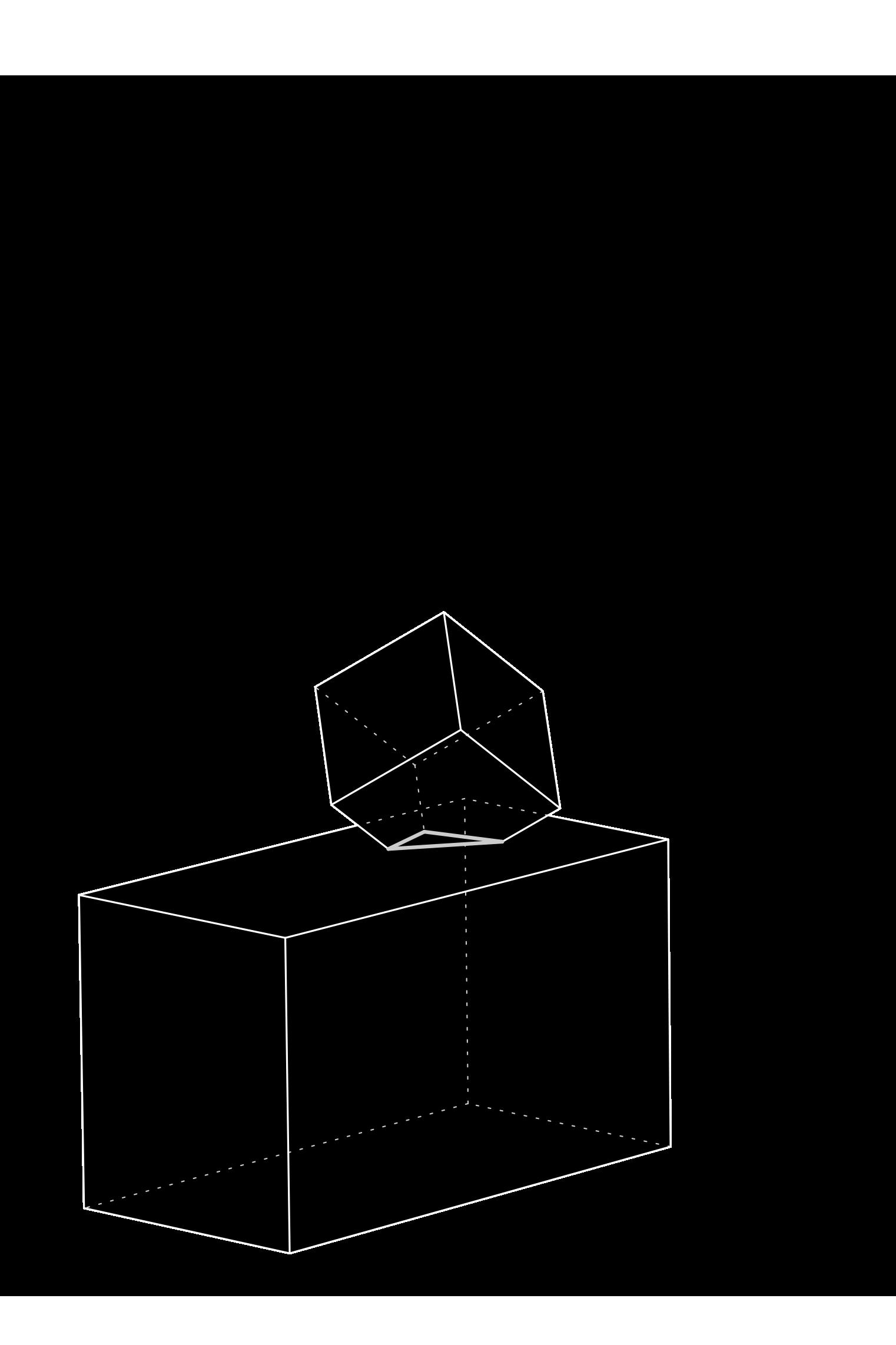

The third part of the project required that the cube gets rotated on a combination x/y and z axis. The last requirement of the project was to communicate the three created interior objects creating private and public space.
Using Rhinocerous as media, we applied boolean difference to subtract from the geometrics.


