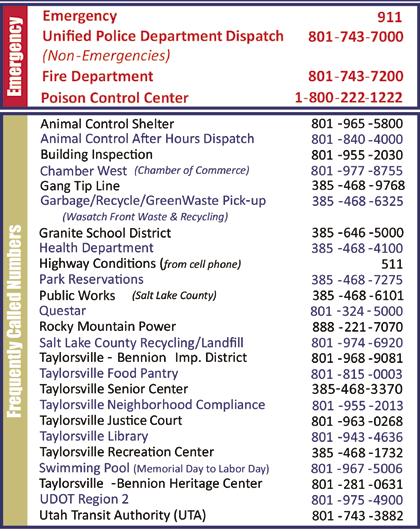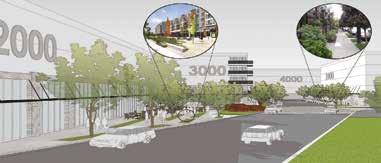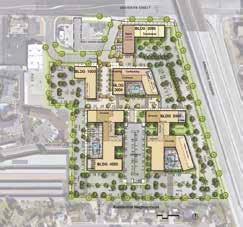
3 minute read
Frequently Called Numbers
Police Department
801-840-4000
Dominion Energy
Taylorsville Code Enforcement 800-323-5517
EVENTS JULY 2021
July 4 – all day
Independence Day.
July 5 – all day
Independence Day observed. City O ces are closed.
July 7 & 21 – 6:30 p.m.
City Council Meeting @ City Hall and online. Watch a live-stream of the meeting on the city’s website, www.taylorsvilleut.gov
July 10 – dusk
Movies in the Park @ City Hall, west lawn. Showing is the original ‘Jumanji,’ with Robin Williams.
July 13 – 7 p.m. & July 27 – 6 p.m.
Planning Commission Meeting @ City Hall.
July 23 – all day
Pioneer Day holiday. City O ces are closed. July 24 – all day
Pioneer Day.
Find our calendar of events every month on the city’s website, where you can also submit your own events for possible publication. Go to www.taylorsvilleut.gov
West Point Development to Replace Former Kmart Property

A new development is planned for the southwest corner of 5400 South and Bangerter Highway. Replacing what is known by many as the ‘old Kmart property’ will be a striking new mixed-use project featuring 647 residential units, swimming pools, a clubhouse, retail space and other amenities.
Plans call for a high-quality, high-caliber design that will t the area well, said Taylorsville City Planning Director Mark McGrath. The new West Point development will be built on the 16 1/2-acre site, including just over 15 acres comprising the current shopping center and an additional acre that is the pad location on the northeast corner.
“One thing to note is that all the buildings will be unique in their architecture,” McGrath said. “The development team has come up with a plan that makes these buildings compatible with each other but they are unique both in terms of size as well as their building materials.”
The Thackeray Company, based in Salt Lake City, plans to construct at least 10,000 square feet of retail space in addition to the apartment units. The plan also calls for 996 parking stalls.
“The shopping center would be torn down in its entirety and replaced with ve new buildings,” McGrath said. “There will be four, ve-story buildings that will be 100% residential.”
The front building closest to 5400 south will be a mixed-use, three-story building. “It’s proposed to have approximately 10,000 square feet of retail on the ground oor and two levels of residential above that.”
The development was made possible following unanimous votes of both the Planning Commission and City Council in support. The property had been zoned “regional commercial” and is now classi ed for “mixed use.”
“The State of Utah, between the 2010 and 2020 Census, is the fastest growing state in the country,” McGrath noted. “Salt Lake County, over the next 50 years, is expected to add about 600,000 residents. There is very little property left that is still undeveloped.”
That makes the West Point development particularly important, he said. Goals for the project include utilizing eclectic architectural styles to create a vibrant and sophisticated environment, incorporating attractive and diverse hardscaping and landscaping to create community gathering spaces and using high-quality materials to construct the buildings, architectural features, signage and other features. The intent is for building faces to act as a backdrop for the public spaces below, according to a guidebook provided by the architecture rm Dwell Design Studio. “They should be sophisticated, re ned and designed to de ne individual buildings. … Entrances also should be architecturally interesting, so they are easily recognizable and create a sense of arrival.”
McGrath noted that the project also focuses on pedestrians and walkability, especially on the northern portion of the area. “Wide sidewalks and trees add to a really high-quality walking environment.”
McGrath acknowledged some concerns from residents about building height, which is why city planners encouraged the design team to push buildings as far north as possible to create an inviting environment, he said. “You can see that there are 13 di erent building materials on the ve buildings. Materials will overlap between buildings, but all buildings will be using di erent materials as well. The buildings will have alternating roo ines. Even though they are residential buildings, they will incorporate the mixed-use character, such as a storefront at the leasing o ce.”
The project will be built in three phases. The rst phase will be the northern portion of the project, the three buildings closest to 5400 South. Phase 2 will be the southeast quadrant of the project and the parking structure. Phase 3 will focus on the southwest quadrant.




