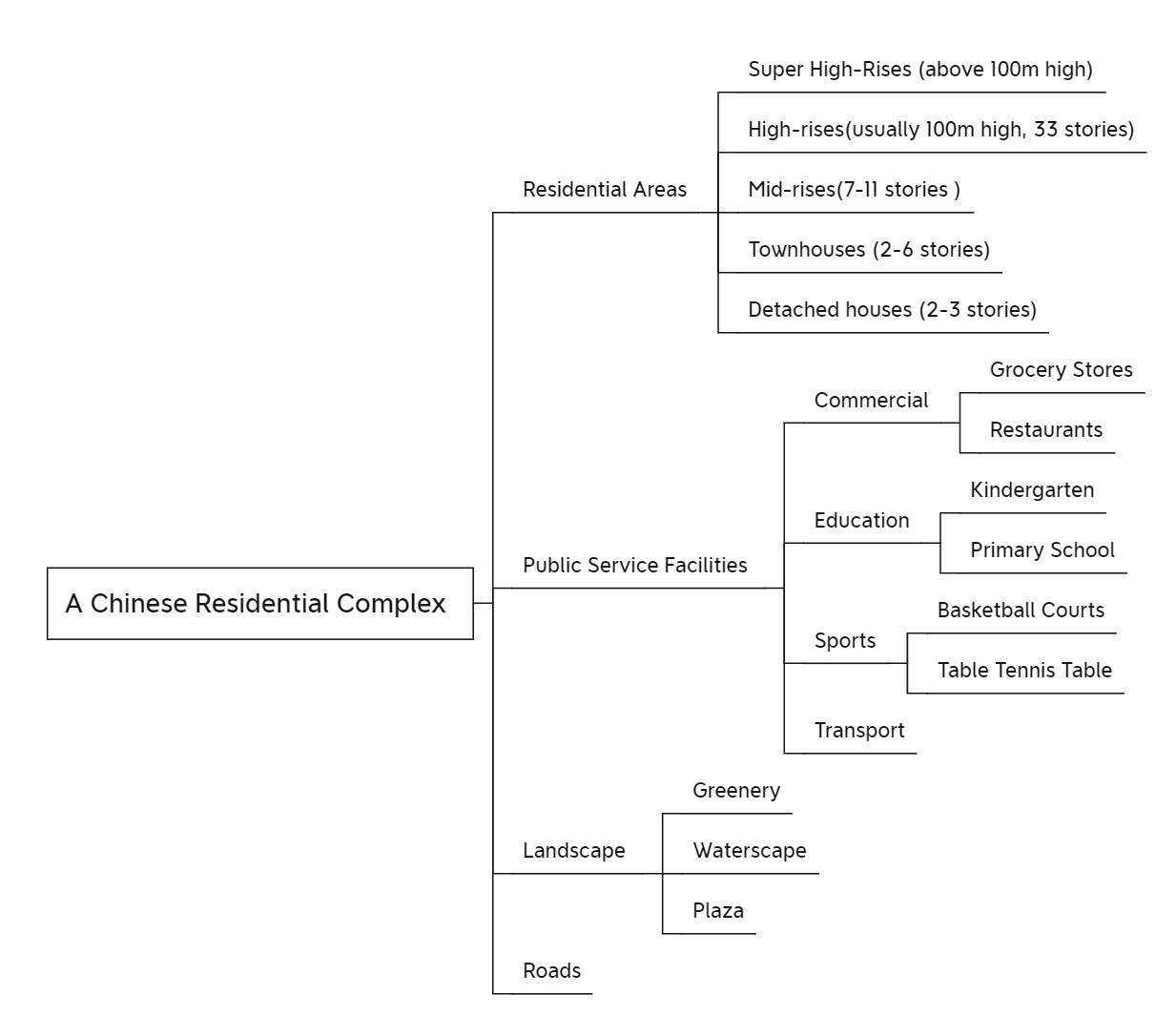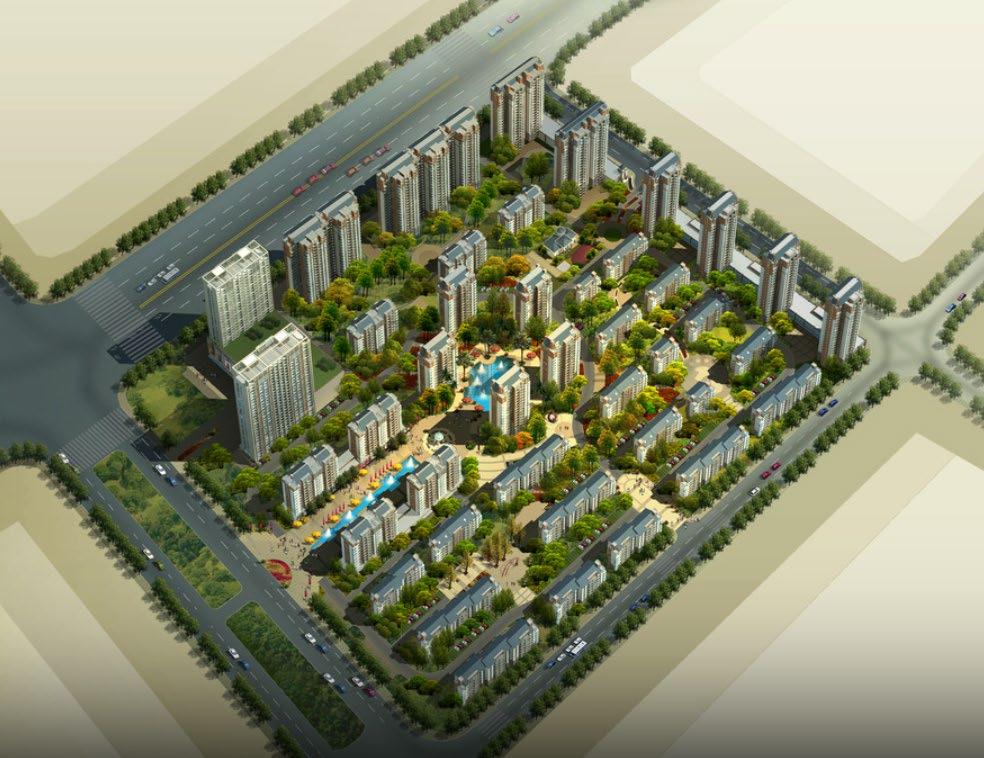
2 minute read
Research Background
In the past thirty decades, as urbanization accelerates and the level of economic and technological development continues to rise, the scarcity of land resources led by cities’ expansion has become a matter of great concern. Since land resources are finite and irreplaceable, urban developers ought to utilize land resources sustainably and efficiently. China is one of the countries where the problem of human-land conflict is particularly prominent in its rapidly developing areas. The booming economic and social development have led to an increasing tension in urban land use, and the urbanization patterns have gradually changed from flat extension to three-dimensional expansion. The intensive exploitation of land resources has become an inevitable trend in China 1
In this context, the maximum planning of residential complexes helps to make full use of land resources and achieve the highest profits for the real estate development. How to fully exploit the land while maintaining a high quality of residence is a topic being studied by all architects and urban planners.
Advertisement
In current maximum planning practices, architects need to make repetitive adjustments and optimizations on the results of daylight simulation, a requirement by urban planning codes. This manual trial-and-error workflow is both time and labor inefficient. Therefore, many
1 Song, Jinhua, and Hu, Yang.
[Research on Maximum Planning of Residential Complexes Based on Generative Design]. Wuhan University School of Urban Design, 2018 scholars and researchers have conducted in-depth studies on computer-aided automation of maximum planning and obtained certain achievements.
Conceptual Definition
Composition and the planning principals of a Chinese residential complex
A typical Chinese residential complex consists of residential areas, public service facilities, roads, and landscape areas (Fig 1-2)
The planning of residential areas and the layout of building groups should take into account the needs of the residents and factors such as daylight, and create healthy living conditions while avoiding noise and air pollution. Public service facilities should be planned in an appropriate manner according to the nature of use in order to meet the needs of residents and businesses. The design of roads in a residential complex needs to consider the economy and rationality of the road network. Roads also divide various types of land and organize the layout of buildings, which can make the master planning more diversified. The design of the landscape needs to consider the scale and structure of the residential areas to meet residents’ needs for leisure and communication. The impacts of landscape design on property values are considerable but often overlooked in maximum planning 2 .

Spatial Patterns of Residential Complexes
According to the Architectural Design Sourcebook, the spatial patterns of residential complexes are divided into seven basic categories (Fig. 3) 3 .

(1) Piece: the spatial structure of the piece type is arranged in the form of pieces and groups, and each piece is regularly arranged, relatively balanced, without highlighting the relationship between primary and secondary. (2) Axial: axial spatial structure presents balanced and symmetrical characteristics, usually taking roads, green areas, water bodies,
2 Chuanlin, Zhong 北城时代房地产项目住宅定价研究 基于 Hedonic 特征价格模
型 [Research on Housing Pricing of Real Estate Project in Beicheng Era Based on Hedonic Price Mode]. Chendgu: University of Electronic Science and Technology, 2019.
3 Editorial Committee of Architectural Design Sourcebook. 建筑设计 资料集
Architectural Design Sourcebook] China Construction Industry Press, 2017

