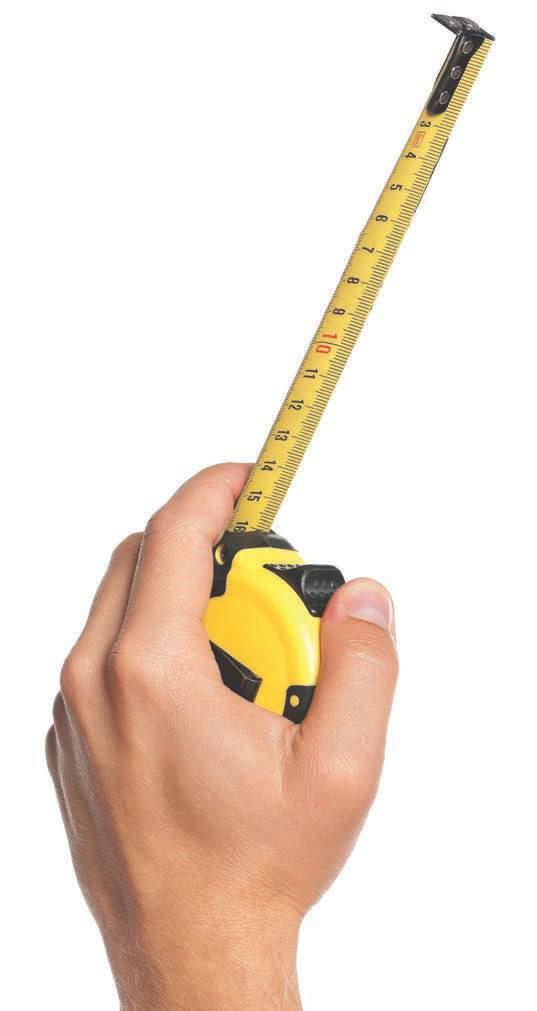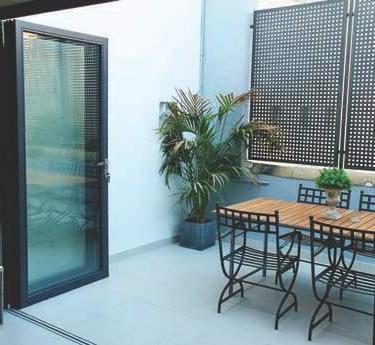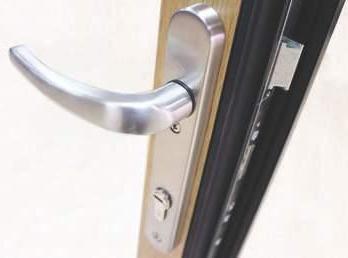
2 minute read
Ventilation
Trickle Vent(s) option
Do you satisfy Part F Building regulations, with your chosen option? IT IS YOUR RESPONSIBILITY, SO PLEASE CHECK http://www.planningportal.gov.uk
Advertisement
Trickle vents are fitted to the top track and allow air flow. Each trickle vent supplies 2500mm2 equivalent area models for compliance with approved Document F 2006
• Robust smooth slim and elegant design • Positive open and close action • Fitted with Integral flyscreen in external hood. • Finished in either white, black or brown


criteria & how to measure
How do you open that space in your home to incorporate a bi-fold door? The first thing that you need is an opening to accommodate the door, the opening must be of sound structure to allow the bi-fold door to be installed correctly. The opening walls and floor must be constructed from structural timber, steel, brick, concrete or concrete block. Thermalite, cinder blocks or breeze blocks are not suitable to obtain a firm structural fixing.
The head of the opening must be constructed from steel, structural timber or concrete. Light metal lintels and timber sub-frames are not suitable to obtain a firm structural fixing.
The next step is to measure your opening please refer to the diagrams ‘Self Builder information’. Frame Width Measurement from wall to wall of the prepared opening, then minus a tolerance of 10-20mm Frame Height Measured from the underside of the top support to the underside of the bottom track, then minus a tolerance of 10-20mm Square Metre Area of the door; width x height equals the Sq/Mt of the door, weight is approximately 30kgs per Sq/Mt • We recommend that you allow between 10mm to 20mm of tolerance between the opening structure and the door frame to allow ease of installation. • When measuring it is advisable to use a spirit level to indicate the correct size of door you require. Note: Always use the smallest measurement • Always include your chosen bottom track option in your measurements and remember to allow for floor finishes, tiles, carpet etc Threshold When deciding the way that you would like your threshold to be situated, always make allowances in your measurement to accommodate the bottom track. Note: the frame height includes the bottom track.

Once you have your opening size, you need to decide which direction you would like your door to fold and if you would like it to fold to the left or to the right, inward or outward or both.
Folding sliding doors are available made to your measurements and can be up to 4M high and 15M wide. The maximum panel width being 1100mm. Depending on the system you require, please see system specification on the corresponding product page.
HOW TO MEASURE Self builder information!
We manufacture precisely to your specification, SO PLEASE CHECK!
Measure the prepared opening
Frame height includes the bottom track We fit the flush track as standard, please allow for the 43mm profile depth if choosing this option






