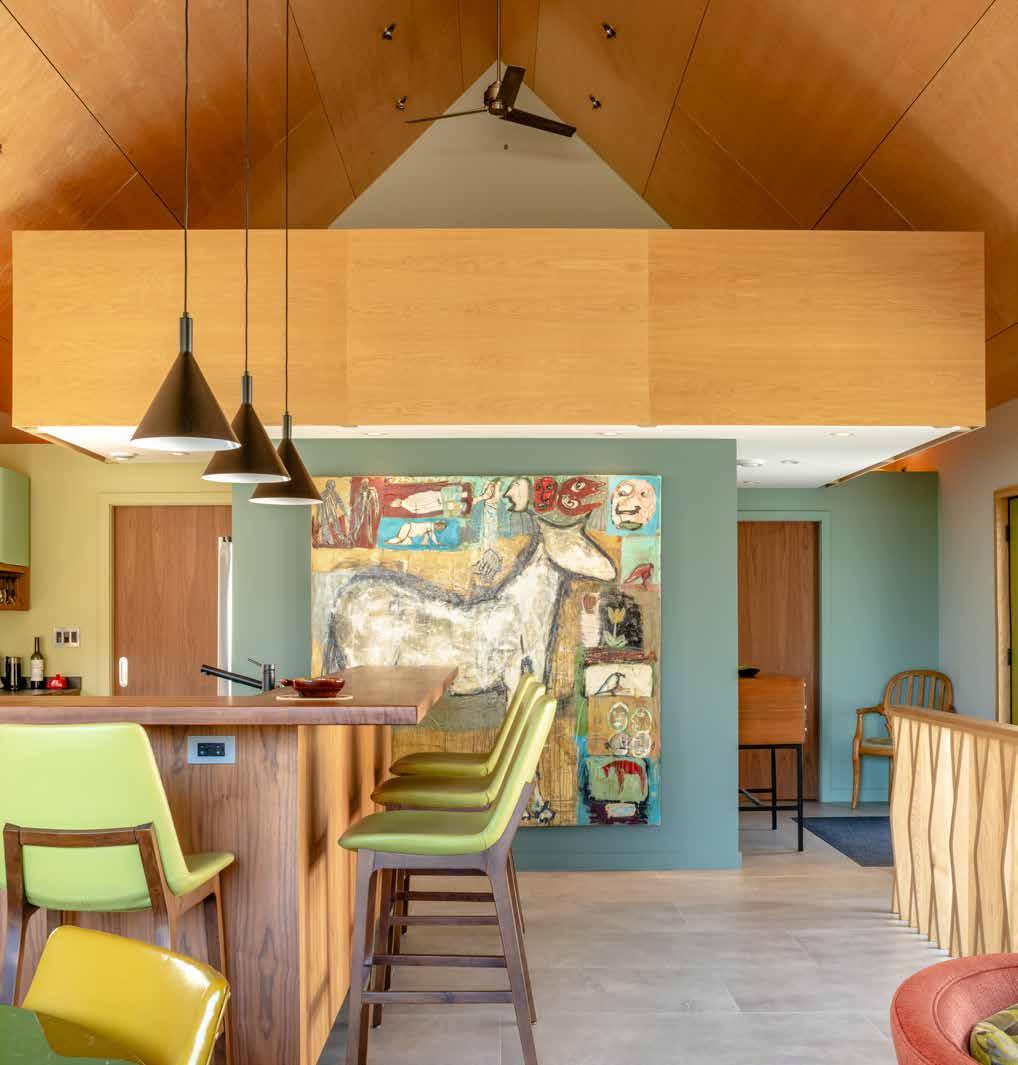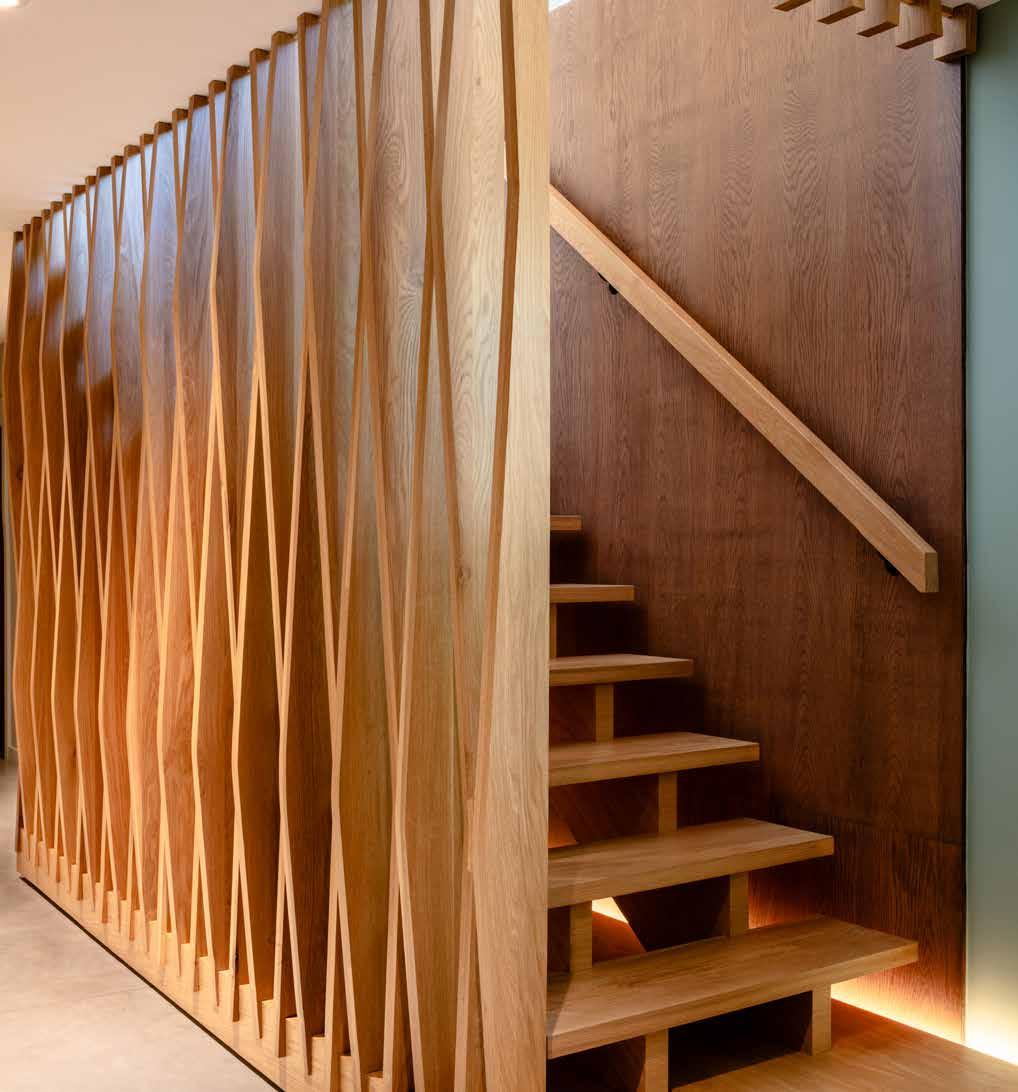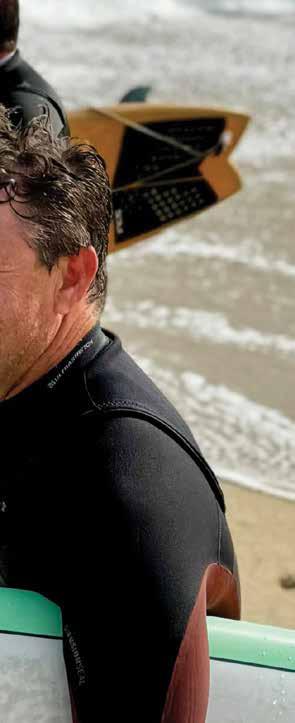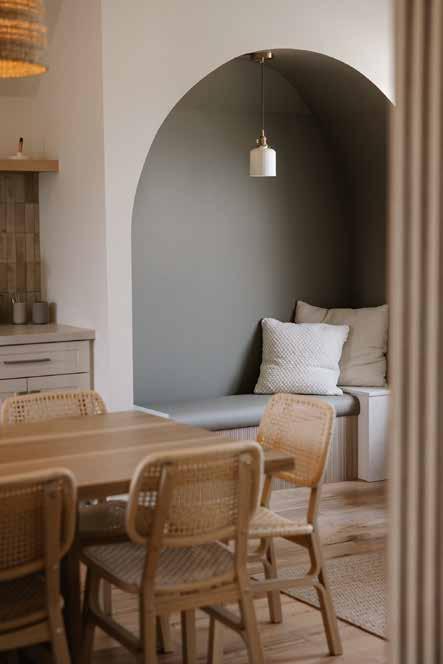
4 minute read
The Longhouse, Refined
Many renovations and new builds are remembered for their stress, but these homeowners look back on theirs with pleasure. It was a time of ideas, problem-solving and shared vision with their builder, Scott Young.
“I was a little bit sorry when it was over,” Diane laughs.
Their contemporary two-storey home stands near the bay in Thornbury. With its minimal design and modest footprint, it catches the eye but rests easily within the neighbourhood.
words :: Nadia Pestrak photos :: Kristin Schnelten
Before settling in the Blue Mountains, the couple lived in Toronto. “We knew we wanted to move,” Diane says. “There was a short list of places outside of the city, but Thornbury—with its walkability, proximity to the bay, cycling paths and beauty—seemed the obvious choice.” With Pete having grown up in nearby Owen Sound, the town had long been on their radar.
After they bought their property, the couple had an opportunity to test drive life in Thornbury by staying in the small unadorned cottage that once stood there—then known as Blueberry Cottage.
“It suited us. We like the countryside but we don’t want to be in our car,” says Diane. “We cycled around a lot on the Georgian Trail. We met the neighbours, walked to get groceries. Pete could pop out for basil and be back in ten minutes.” With the trail adjacent to the back yard, they often sat outside, taking in the rhythm of the town. They’d found their place.
Making the decision to rebuild in place of that tiny cottage, the couple began interviewing builders—including Scott Young from Scot-Build Developments Inc. (recommended, somewhat unconventionally, by a neighbour who was impressed by the impeccable tidiness of his construction vans, with their line drawings of longhouses and highland cows). The first meeting took place at Scott’s own home, a prototype of his style, blending traditional Scottish longhouses with clean, modern Scandinavian lines.
“The quality of construction and attention to detail were superb,” Diane says. “We liked his overall aesthetic—and the fact that he really seemed like a decent human being. These attributes formed the cornerstones of the entire project.”
Scott’s modern interpretation keeps the longhouse’s linear form and its emphasis on efficiency, but updates the concept with large windows, minimalist interiors and a strong connection to the outdoors. This aesthetic became the starting point for the home— light-filled, streamlined and deeply livable.


But beyond the look and layout, the couple enjoyed the collaboration.
“We wanted to be involved in the design process,” says Diane. “Scott was enthusiastic and open to our ideas—like adding wood to the ceilings—but he also didn’t hesitate to speak up when something wasn’t going to work.”
Case in point: They initially wanted a poured concrete floor on the second level. Scott had reservations, and they pivoted to a porcelain tile. “When Scott was confident, we were confident,” adds Pete.
During the build, Diane and Pete rented a nearby townhouse. Their proximity meant they could stay closely involved. “Diane was over there twice a day,” Pete laughs.
Though they initially considered building a larger house, they soon realised they simply didn’t need the extra space. They also wanted to align with the scale of the neighbourhood.
The result is a clean, compact 1,500-squarefoot home (plus a suite above the garage) that balances privacy with connection. Cathedral ceilings in the main floor add an airy feel to the muted space, with its open-concept kitchen and cozy sitting area that opens onto the raised deck. Around the corner, the primary bedroom and ensuite
“Scott was enthusiastic and open to our ideas—like adding wood to the ceilings—but he also didn’t hesitate to speak up when something wasn’t going to work.” mirror the same peaked, soaring ceilings. Upstairs, a small loft floats above the main living area—a quiet nook for reading or yoga. The lower level includes a guest bedroom and bath, den, laundry room and a second living room, affectionately known as Pete’s “puzzle factory.” And, above the garage, a cedar stairway leads to a full guest suite, giving visitors their own slice of privacy.


















The couple is impressed by the home’s energy efficiency. Triple-glazed windows, a heat pump and in-floor heat contribute to a cozy, quiet interior. “The fact that there’s no forced air means it’s whisper-quiet,” Diane says. “And our feet are never cold on the porcelain.”
The carefully curated and minimal décor gives a sense of reserve, and yet there’s also warmth from the wood throughout, the lighting and the play of colour.
There’s an artistic thread in the design, notable in the sculptural oak staircase leading to the lower level. They wanted the stairwell to be more than utilitarian—to elevate not just a transitional space but the basement itself. The undulating balusters are distinctive, and the staircase seems to float in space, echoing the main-floor loft. “They wanted it to be a work of art,” says Scott. “That’s just the kind of people they are.”
Their style is apparent in the kitchen as well. Asked whether they wanted the now-standard white cabinets with dark marble, they chose a different path: wood veneer with pastel colour blocks. The kitchen cabinet maker, Cabneato, was delighted.
“They were really quite enthusiastic about our unconventional design,” Diane says.
Even the laundry room has artistic intention, with cabinetry fronts that feature Pete’s own photographs of graffiti.
Most days, the couple gravitates toward the kitchen and sitting area, or out to the
Route (GTR) shuttle back. Not because they’re tired of cycling, but because they want to support the infrastructure that exists. They muse about what it would take to make the Tom Thomson Trail viable for cyclists to move between Thornbury and Owen Sound.
In the warmer months, their routine includes pier dips. “We ride our bikes down back deck, where they can sit in the shade and look out on the Georgian Trail. Pete calls it his aquarium—an ever-changing panorama of cyclists, walkers, kids and dogs. “We barely use the front of the house,” he says. “Eighty percent of the time, we just head out the back.”
Scott’s modern interpretation keeps the longhouse’s linear form and its emphasis on efficiency, but updates the concept with large windows, minimalist interiors and a strong connection to the outdoors.
They regularly cycle along the crushedgravel path, often continuing to Blue Mountain and then taking the Grey Transit and hop off, and into the lake we go,” she says. Like the trails, the pier draws the community in. “You’ve got visitors there, grandmothers and their grandkids, teens, dogs, everyone.”
Then it’s back on their bikes, back to the deck—and back to a home valued as much for its seclusion as to its community connection.











