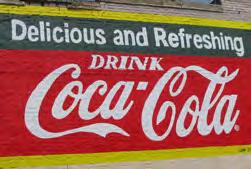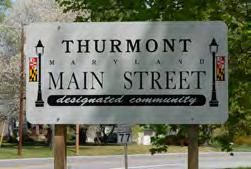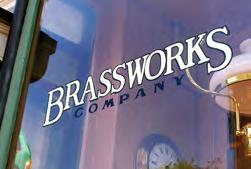
11 minute read
Building Rehabilitation
from Design Handbook
The quality and condition of the buildings in your downtown or neighborhood commercial district matter. The built environment not only visually communicates community character, vitality, and culture, but directly impacts the economic viability of your district.
While architecture and design can seem like a realm best left to specialists, Main Street leaders have a crucial role to play in guiding decisions that impact the physical appearance of a district. You should be equipped with the basics on building architecture and design so that you can successfully advocate for the continued use of older and historic building stock, set high, consistent standards for rehabilitations and new construction projects, and understand the historic preservation tools and incentives available.
Advertisement
This section covers a number of topic related to building architecture and design, including:
Building Rehabilitation
Taming Teardowns
Historic Preservation Tools and Incentives
BUILDING REHABILITATION
Many communities use The Secretary of the Interior’s Standards for the Treatment of Historic Properties as the starting point for guiding Main Street building design. The Standards offer four distinct approaches to the treatment of historic properties:
PRESERVATION: using measures necessary to “sustain the existing form, integrity, and materials of an historic property.” Properties are stabilized, with sensitive treatment of bringing buildings up to code and upgrading systems. Ongoing maintenance is a priority.
REHABILITATION: making repairs, alterations, and additions that allow for the continued use of a property while still preserving historic, cultural, or architectural elements. Often called “adaptive reuse” or “adaptive use,” rehabilitation is the approach most often used in older and historic commercial districts as it is a practical way to make commercial buildings economically productive again. RESTORATION: removing elements, as well as making repairs or reconstructing important missing elements, to depict a property as it appeared during a particular period of time.
RECONSTRUCTION: replicating a non-surviving historic structure as it appeared at a particular time.
Making the Case: There are environmental, social, and economic benefits of rehabilitating buildings. See Section 3 for succinct messaging, talking points, and relevant research to support your efforts to advocate for building reuse.
At a minimum, Main Street leaders should be familiar with The Secretary of Interior’s Standards for Rehabilitation so that you can offer advice to building owners and advocate for quality design in your district. Building rehabilitation efforts include everything from relatively inexpensive repainting or new signage to more complex and expensive projects like repairing windows or rebuilding cornices. The Standards are to be applied in a reasonable manner, taking into consideration economic and technical feasibility.
1. A property shall be used for its historic purpose or be placed in a new use that requires minimal change to the defining characteristics of the building and its site and environment.
2. The historic character of a property shall be retained and preserved. The removal of historic materials or alteration of features and spaces that characterize a property shall be avoided.
3. Each property shall be recognized as a physical record of its time, place, and use. Changes that create a false sense of historical development, such as adding conjectural features or architectural elements from other buildings, shall not be undertaken.
4. Most properties change over time; those changes that have acquired historical significance in their own right shall be retained and preserved.
5. Distinctive features, finishes, and construction techniques or examples of craftsmanship that characterize a historic property shall be preserved.
6. Deteriorated historic features shall be repaired rather than replaced. Where the severity of deterioration requires replacement of a distinctive feature, the new feature shall match the old in design, color, texture, and other visual qualities and, where possible, materials.
The surface cleaning of structures, if appropriate, shall be undertaken using the gentlest means possible.
8. Significant archeological resources affected by a project shall be protected and preserved. If such resources must be disturbed, mitigation measures shall be undertaken.
9. New additions, exterior alterations, or related new construction shall not destroy historic materials that characterize the property. The new work shall be differentiated from the old and shall be compatible with the massing, size, scale, and architectural features to protect the historic integrity of the property and its environment.
GET TO KNOW: Main Street Architects and Designers
Architects and design professionals in the Main Street America Network have had a professional networking group for many years, where colleagues ask questions and share their work and best practices. This group of experts bring decades of experience to bear, so they are an excellent group to connect to regarding general Main Street design questions. 10. New additions and adjacent or related new construction shall be undertaken in such a manner that if removed in the future, the essential form and integrity of the historic property and its environment would be unimpaired.
Main Street leaders should also be very familiar with the Americans with Disabilities Act Accessibility Guidelines when undertaking any rehabilitation or new construction project. See next page for more details.
Although architectural styles and their elements differ from building to building, and from region to region, most buildings were originally constructed with similar elements and divided into similar segments: the storefront, the upper facade, and the cornice. These elements work together to create a total composition, providing each building with a distinct identity and contributing to the corridor’s overall sense of place and character. Understanding the various elements of older and historic building facades is essential to ensuring they are properly rehabilitated and maintained.
For guidance, check out the National Park Service/ Technical Preservation Service’s Preservation Briefs. Covering preservation topics from repointing mortar joints to paint problems to rehabilitating historic storefronts, the briefs offer practical guidance to help building owners accomplish the most appropriate
treatment for their buildings.
CREDIT: © JOE LAWNICZAK
Prior to the passage of the Americans with Disabilities Act (ADA) in 1990, most states and building codes had accessibility provisions, but those rules only applied when construction was initiated by an owner.
With ADA, owners of existing buildings that are occupied by “public accommodations”—any business that provides goods and services to the public—have an obligation to make their buildings more accessible whenever it is “readily achievable,” meaning, without much difficulty or expense. According to the Americans with Disabilities Act Accessibility Guidelines (ADAAG), work usually considered readily achievable includes: lowering paper towel dispensers in restrooms, installing offset hinges to make doorways wider, replacing door knobs with lever handles, installing ramps, and other minor modifications. Both ADA and building code provisions that regulate accessible design features, dimensions, and standards are virtually the same, but ADA is enforced by the U.S. Department of Justice and can be applied retroactively.
While new construction must fully comply, there is some flexibility for older and historic buildings. If standard historic elements, minimal requirements can be met. By working with people with disabilities as well as with preservation professionals, engineers, and building inspectors, the property owner can identify modifications that will create the greatest accessibility while maintaining the building’s historic integrity. ADA covers a wide range of design-related elements, including signage, shelving and counter heights, handle design, turnstiles, and more. See the 2010 ADA Design Standards, and the ADA Guide for Small Business for more details.
Business or property owners can ADAAG requirements cannot be met without harming the
update their buildings to be more ADA compliant by:
— Completing and continually updating a checklist that identifies ADA-related deficiencies in a building and laying out a plan for making readily achievable corrections. Download the ADA Checklist for Readily Achievable Barrier Removal here.
— Consulting community members for simple ways the store layout can be shifted to accommodate greater maneuverability.
— Providing alternative means to access goods and services (curb service, home delivery, etc.).
— Keeping the path of travel in stores or hallways free of obstacles or clutter.
— Educating employees about ADA regulations and what to do if a differently-abled person needs assistance.
ALLEYS AND REAR ENTRANCES
The alley-side and rear entrances of buildings are often forgotten aspects of building improvements, but as much consideration should be given to the appearance of these areas as to the storefront. Unlike the front façade, however, visual improvements here can often be done at a lower cost.
Cleaning and/or painting the walls, adding lighting, replacing the entry doors, adding a simple awning, and installing attractive enclosures that conceal dumpsters, meters, and condensing units make a world of a difference. Some business owners take it one step further by creating outdoor patios or using landscaping to create safe and inviting entrances for their customers.
Alley improvements frequently become necessary during streetscape construction projects. More often than not, the front entrances to businesses are temporarily inaccessible. This could be devastating for businesses unless alternative entrances are provided. In other cases, if a front entrance is raised or has steps, rear entrances can often be retrofitted to create an accessible route into the building.
Alleys also often provide on-site parking for the building’s tenants or customers. This extra parking can be an important asset to the entire district so these areas should be well lit at night and wayfinding signage should clearly indicate the type of parking (private or customer) and direct the driver to the lots.
SIGNS AND AWNINGS

Signs on Main Street CREDIT: DOWNTOWN GOLDSBORO DEVELOPMENT CORPORATION project an image of the buildings, businesses, and the district as a whole. Signs must reflect the character of the business they represent, fit in with the building to which they are attached, and be compatible in scale, quality, and design with the other signs in the district. To ensure quality sign design on your Main Street, your sign ordinance should regulate size, location, height, width, quantity, and type of sign allowed. It should also include permit requirements, appeal procedures, and descriptions of what needs to be done with non-conforming, deteriorated, or abandoned signs. However, sign ordinances may not dictate content, since this is protected by the First Amendment.
For useful resources on signage, awnings, and more, check out:
The American Sign Museum
Keeping Up Appearances (1995)
Preservation Brief #25: The Preservation of Historic Signs
Preservation Brief #44: The Use of Awnings on Historic Buildings, Repair, Replacement, and New Design
CREDIT: LINDSEY WALLACE

Sign Types
In general, signs should have a simple design and limited information so they are easy to read. The following are examples of appropriate sign types for Main Street:
HISTORIC SIGNS: These original signs should be restored and preserved when possible. Many sign manufacturers have the capabilities to perform such restorations. CREDIT: MAIN
STREET PINESDALE
WALL MURALS AND GHOST SIGNS:
Ghost signs are painted advertising signs located on the side walls of historic buildings. Whenever possible, these signs should either be preserved in their current state or restored to their original splendor.
CREDIT: JOHN WARD
PROJECTING SIGNS: Also known as blade or shingle signs, these two-sided signs are often made of handpainted, medium-density overlay (MDO) plywood; wood; foam; or metal. Typically, they are mounted at least seven feet above the sidewalk, and project out three to four feet from the facade. Both projecting and flush-mounted signs are usually lit externally by separate light fixtures, such as gooseneck lights. These are the easiest signs for pedestrians to see on a street. CREDIT: LINDSEY WALLACE


FLUSH-MOUNTED SIGNS: These signs are attached to or painted directly on the wall, canopy, or cornice. They are often made of hand-painted MDO plywood, sandblasted or carved wood, sandblasted or carved foam, raised letters, or metal. Size and placement are crucial for this type of sign—they should not conceal important building elements. This sign type is the easiest to see from directly across the street. CREDIT: LINDSEY WALLACE FREESTANDING SIGNS: This sign type is often located on the fringes of downtown or at gas stations where there isn’t a zero setback. These signs should not be the pole-mounted signs seen along highways, but should be scaled for pedestrians. They are often made of MDO plywood, wood, or brick and/or stone columns surrounded by landscaping.

CREDIT: JOHN A. KINNAIRD
WINDOW SIGNS: There are two main types of window signs: window lettering painted or applied directly to the interior side of the glass and interiorhung signs. Both are appropriate, but neither should take up more than 25 to 30 percent of the glass area, which allows shoppers to see inside. This sign type is highly effective in attracting the attention of pedestrians. CREDIT:

NATIONAL TRUST FOR HISTORIC PRESERVATION
NEON SIGNS: Neon signs add light and vibrancy to the street at night. Both exterior-mounted neon signs and neon signs placed inside windows can be used. Neon window signs should not take up more than 25 to 30 percent of the window area. CREDIT:
CAMELLIA DIGITAL
BANNERS: Most communities include banners, frequently on lampposts, as part of their streetscape improvements, but banners can also be used as signs.
CREDIT: CHARLESTON EAST END MAIN STREET
SANDWICH BOARDS: This sign type is a portable freestanding sign and can effectively capture the attention of pedestrians. They should be custom made and reflect the character of the business. Their placement should not interfere with pedestrian traffic.
CREDIT: DOWNTOWN FRANKLIN ASSOCIATION










