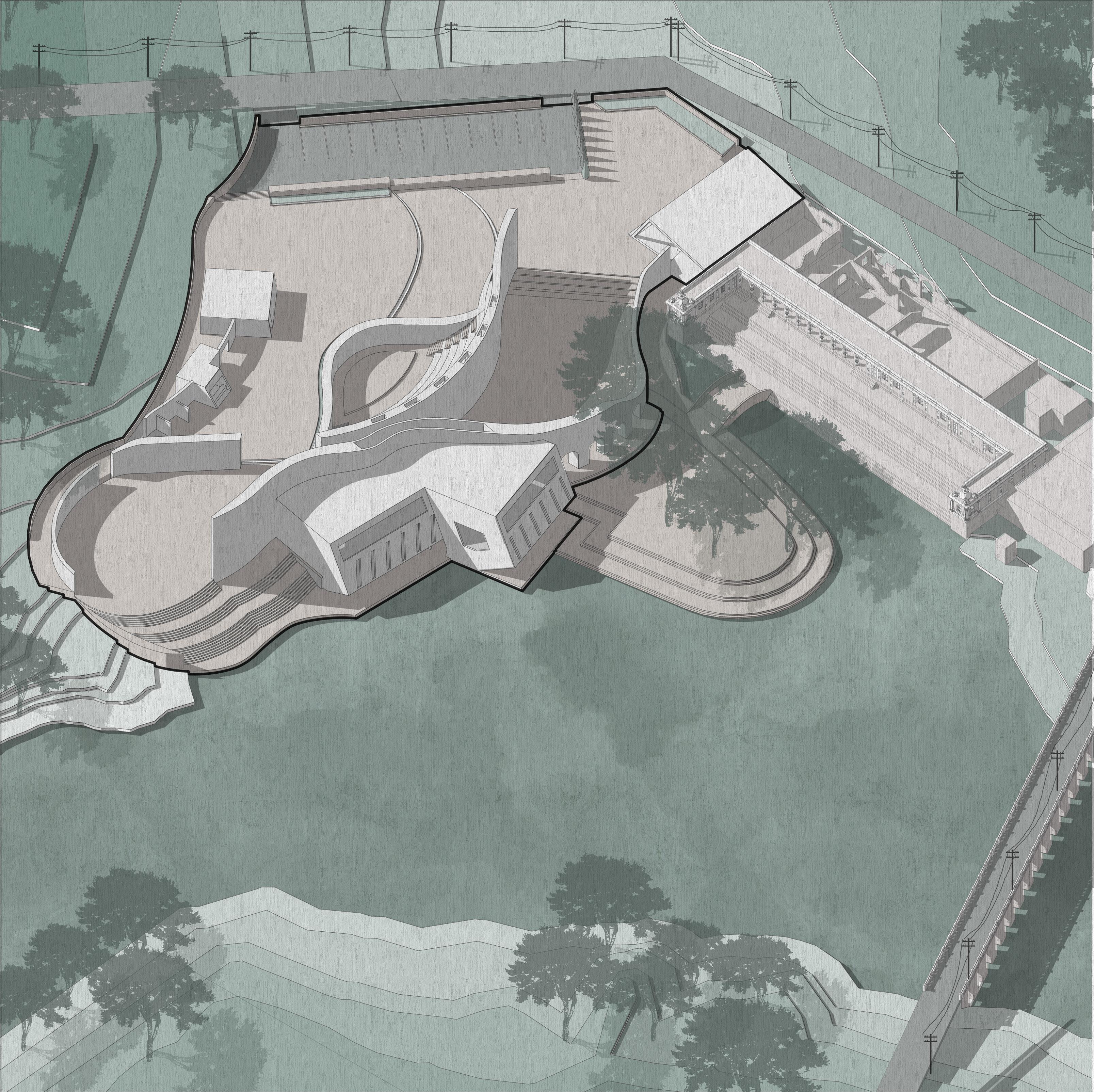
7 minute read
MEMORIAL
Public Architecture Memorial
Semester 05
Advertisement
Studio Guide : Asst. Prof. Asijit Khan
The studio focused on understanding the validity of abandoned architecture. The ways of deducing relations between the existing and the new. This would be further applied in deciphering the links between people, practices, architecture and the river. Analysis happened through the act of mapping, inferences were extracted via drawings and models. Further, students were encouraged to take positions; essentially conveying a design intent(s) using analysis.
Site Location : Srirangapathana, Karnataka
Site Area : 4000 sqm
Duration : 14 Weeks
1800s
The building was newly built and Different Forms of Built were coming together 1900s
The building was abandoned and was not in use. So the context started taking over slowly
Mapping Through Model
By mapping and comprehending the architectural features of ruins structures through models, i gained more in-depth understanding of the built environment, including its construction and past usage. Additionally, as time passes, the priorities and purpose of a building has changed.
Also Understanding of materials and techniques used during that time and how the deteriorated over time
Mapping Through Charcoal Sketches
The exercise involved creating charcoal sketches of the spaces and elements of the ruins to comprehend the principles of architecture. This approach provided a brief overview of concepts such as rigidity, vistas, descending, levels, and enclosure, which subsequently served as the basis for the project’s objectives, and various intent models were approached.
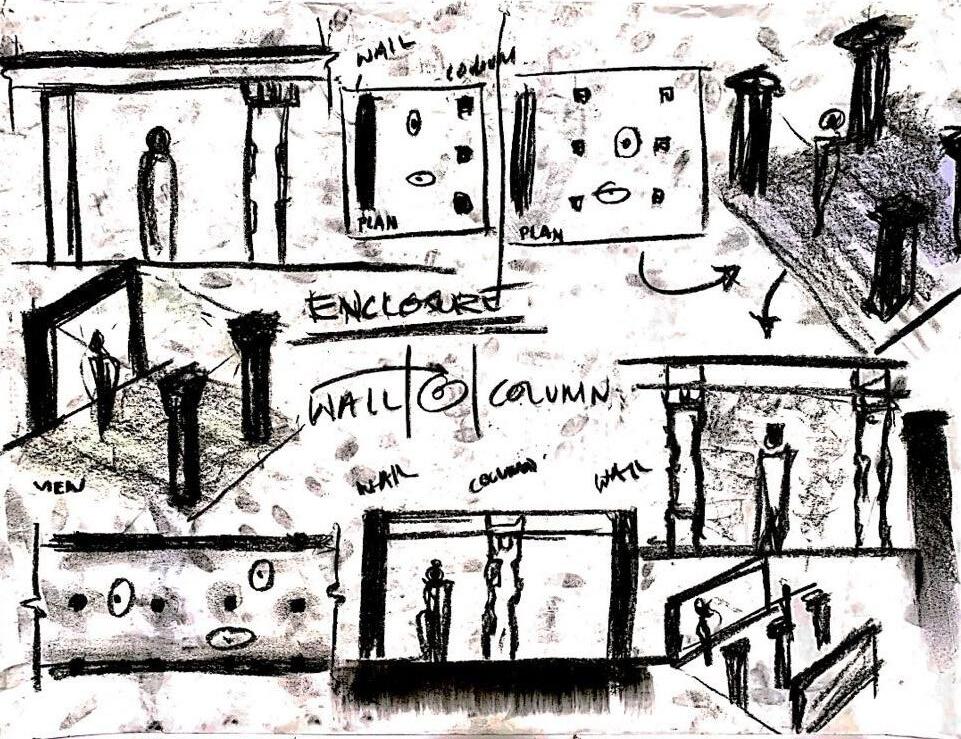
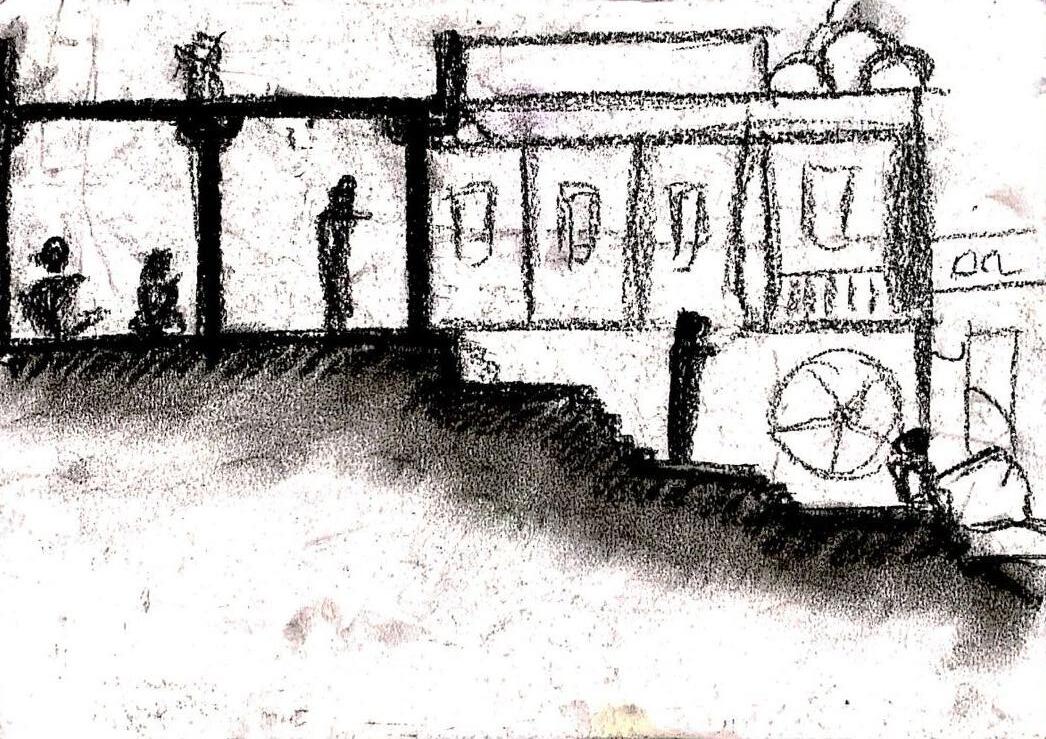
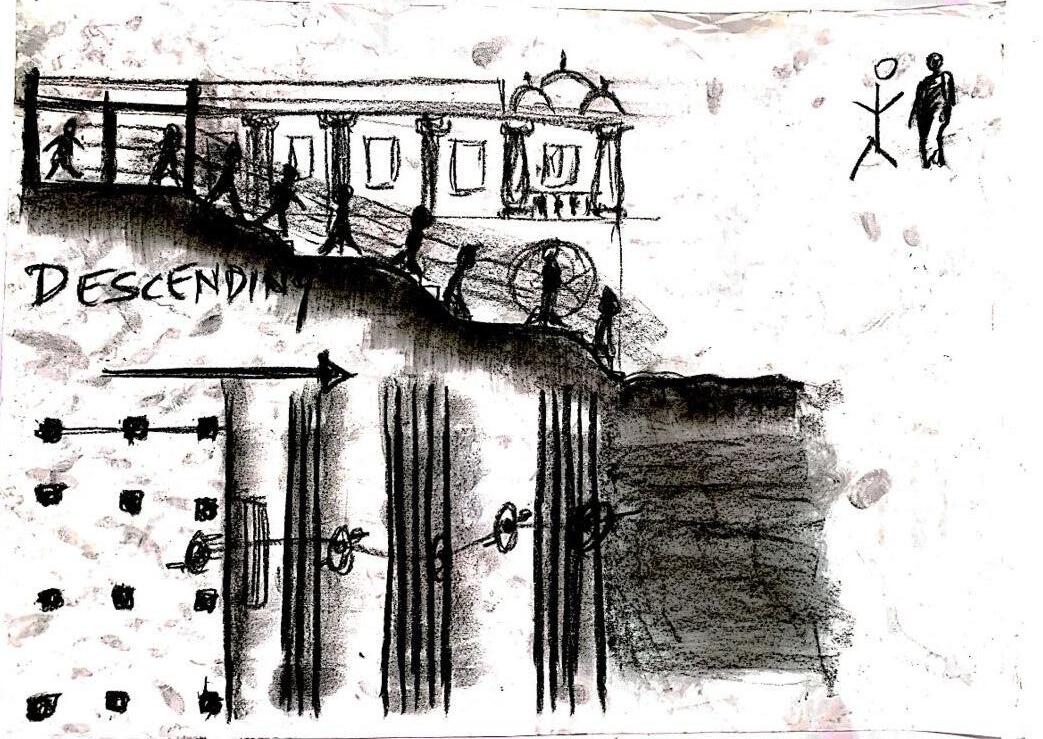
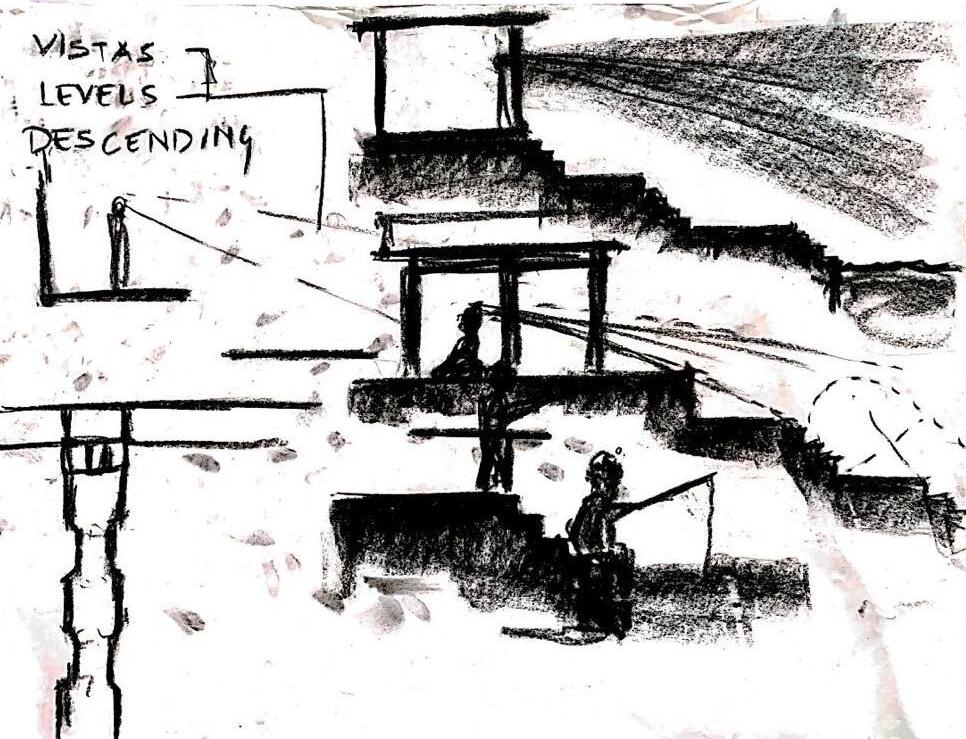
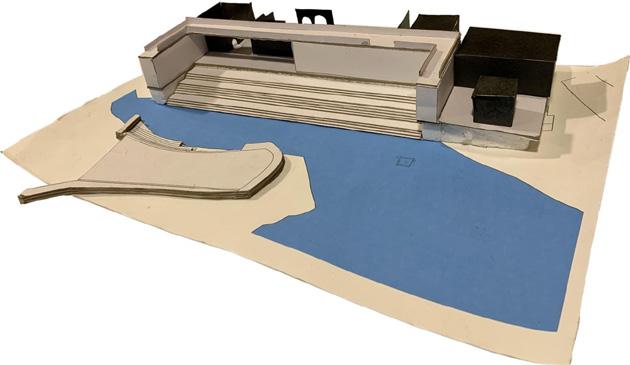
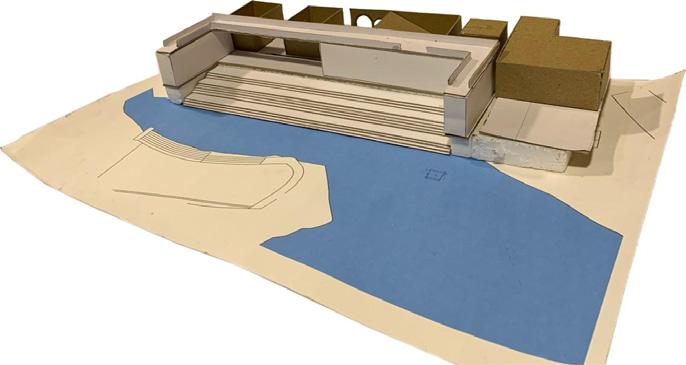

ENCLOSURE
This architectural intent shows the placement of architectural elements provides an understanding of enclosure and its relationship with the overall architectural design.
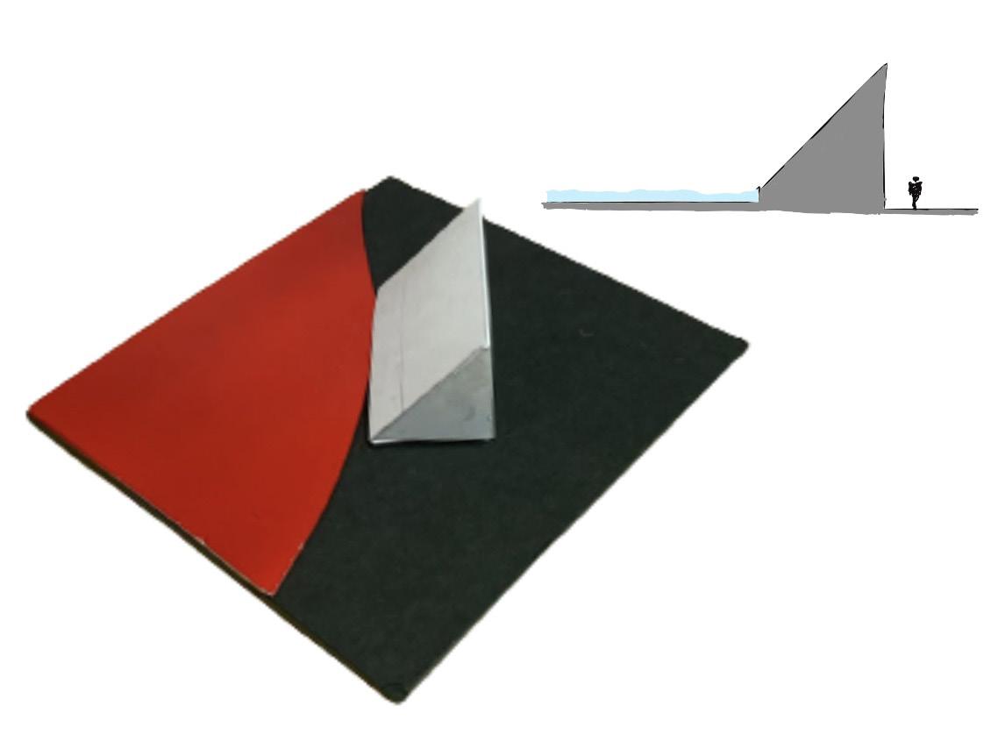
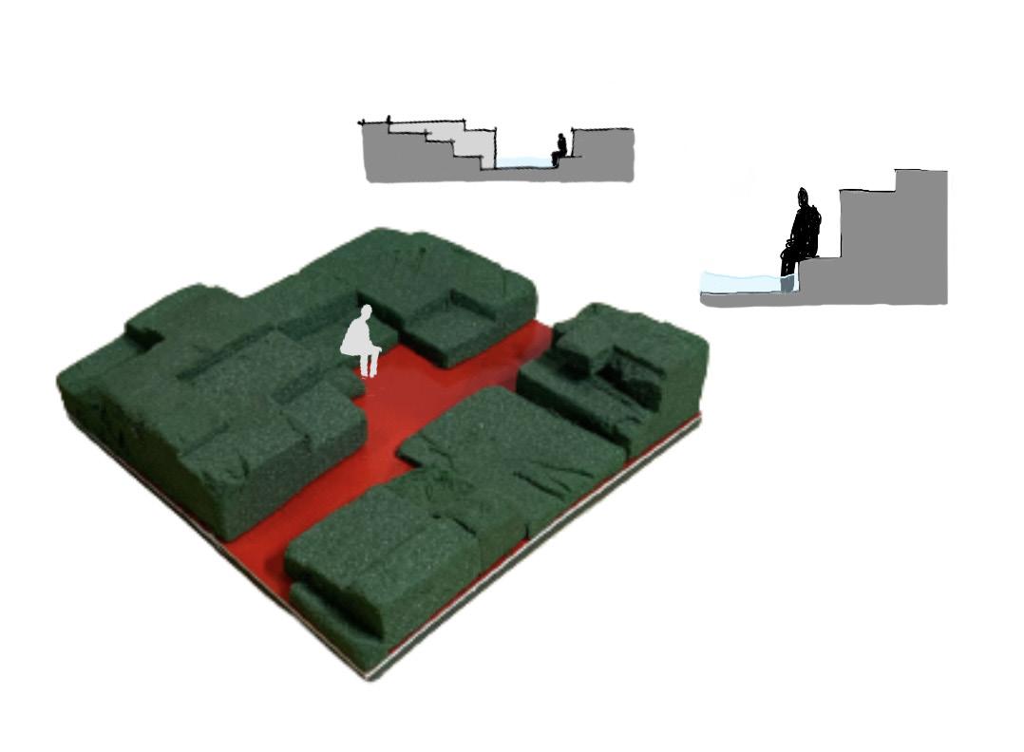
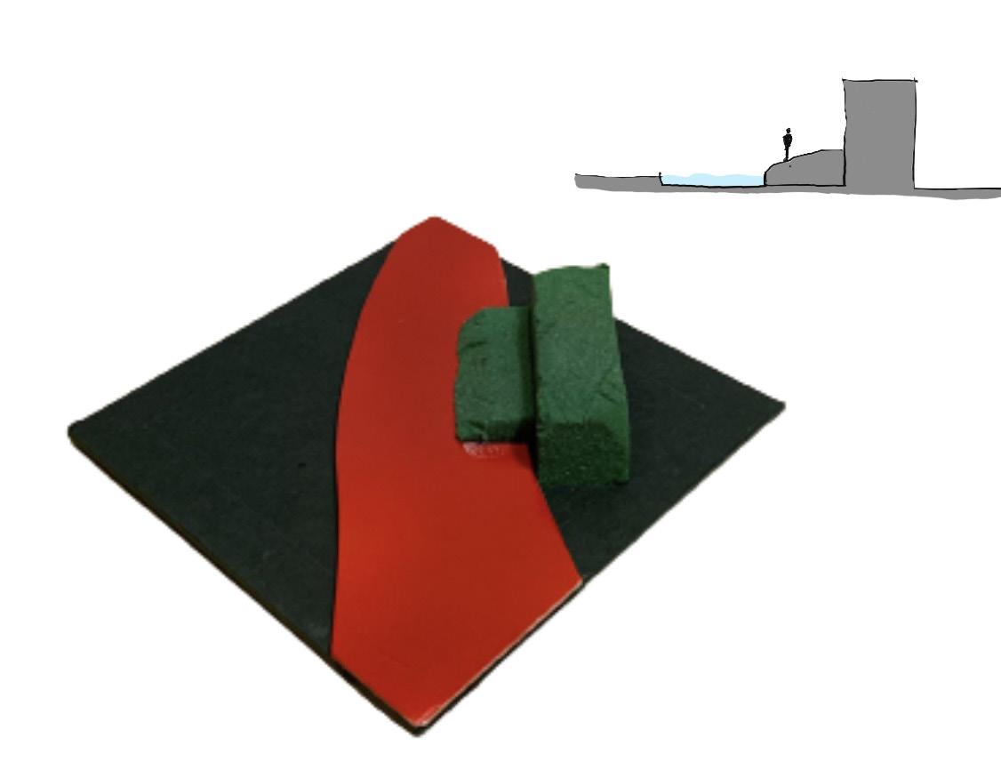
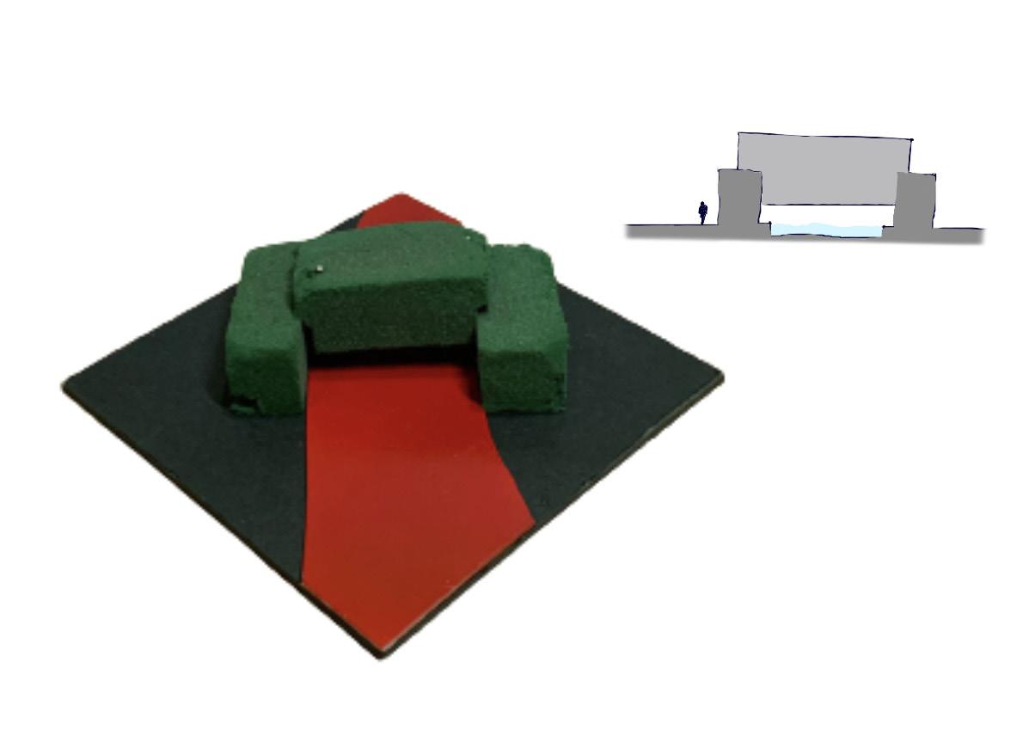
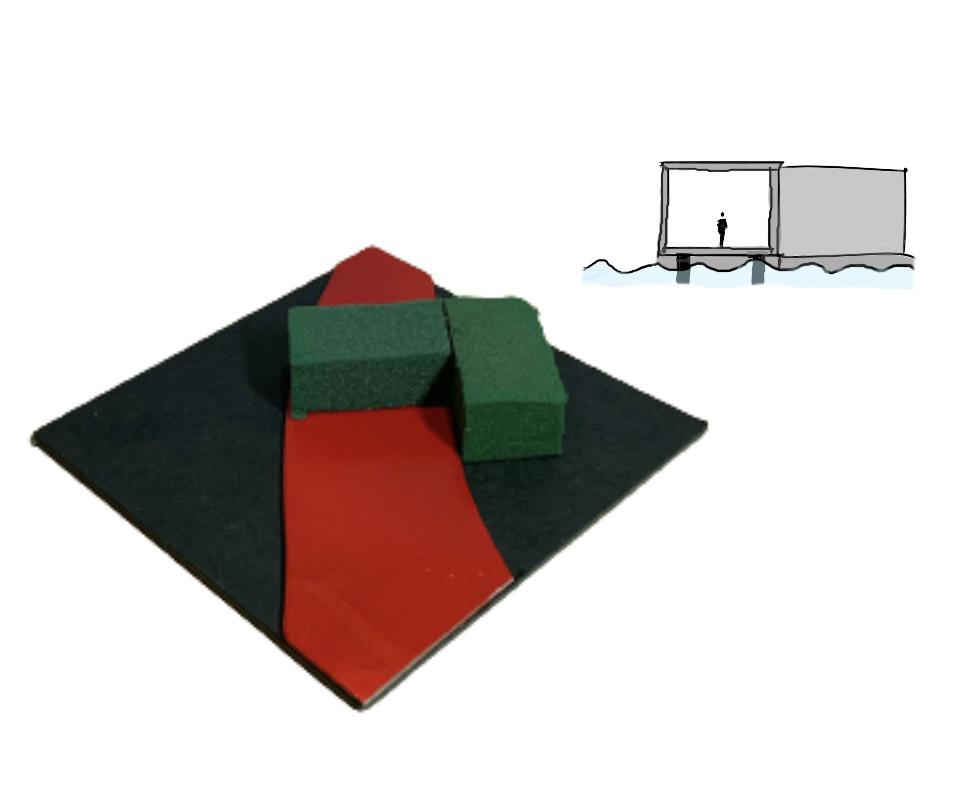
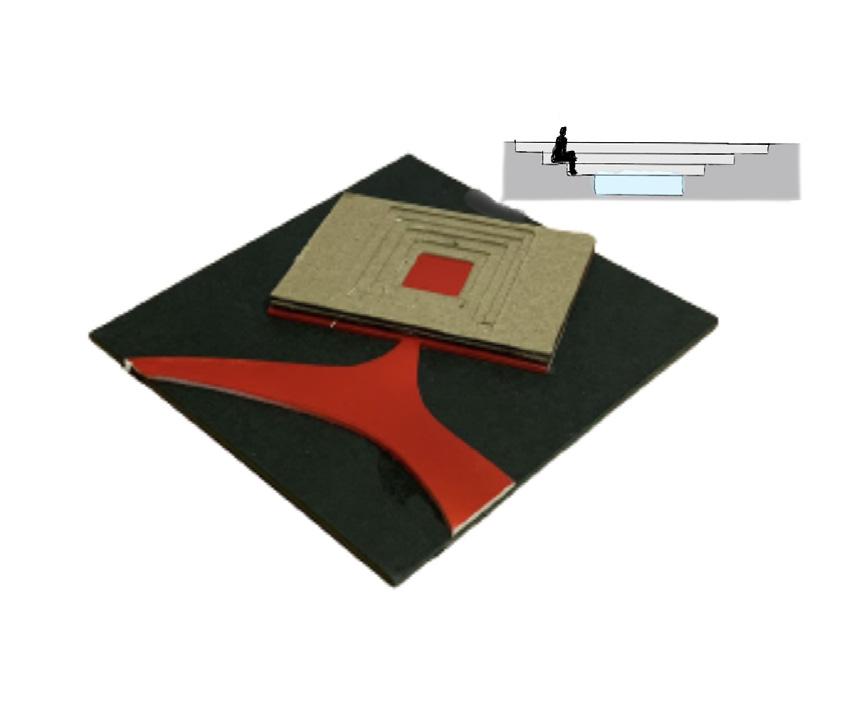
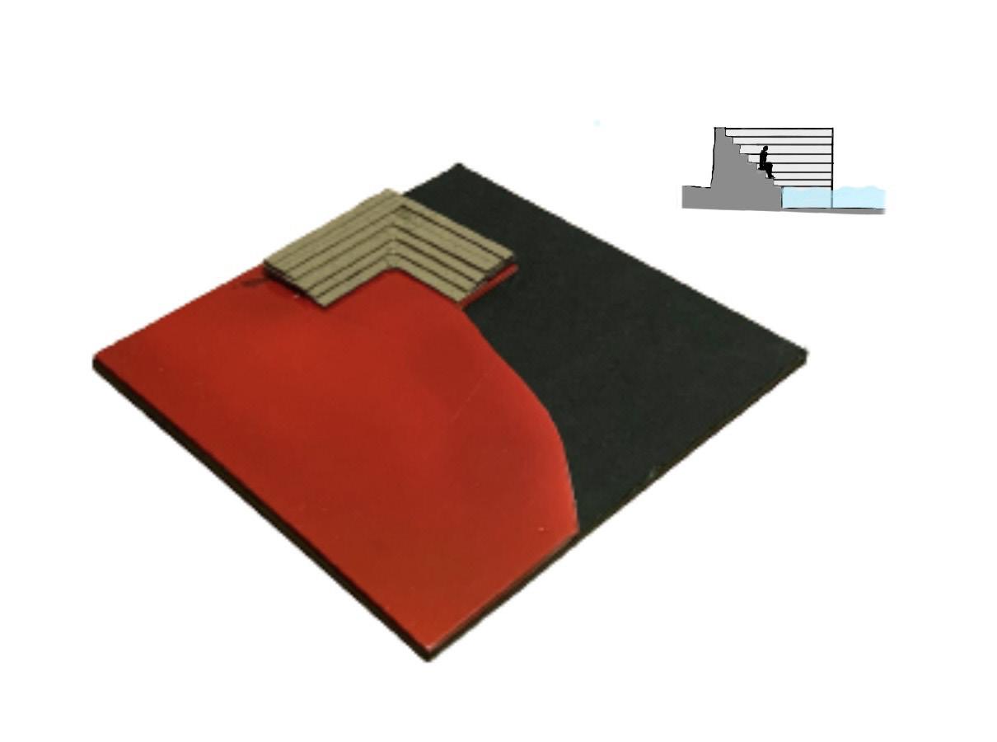
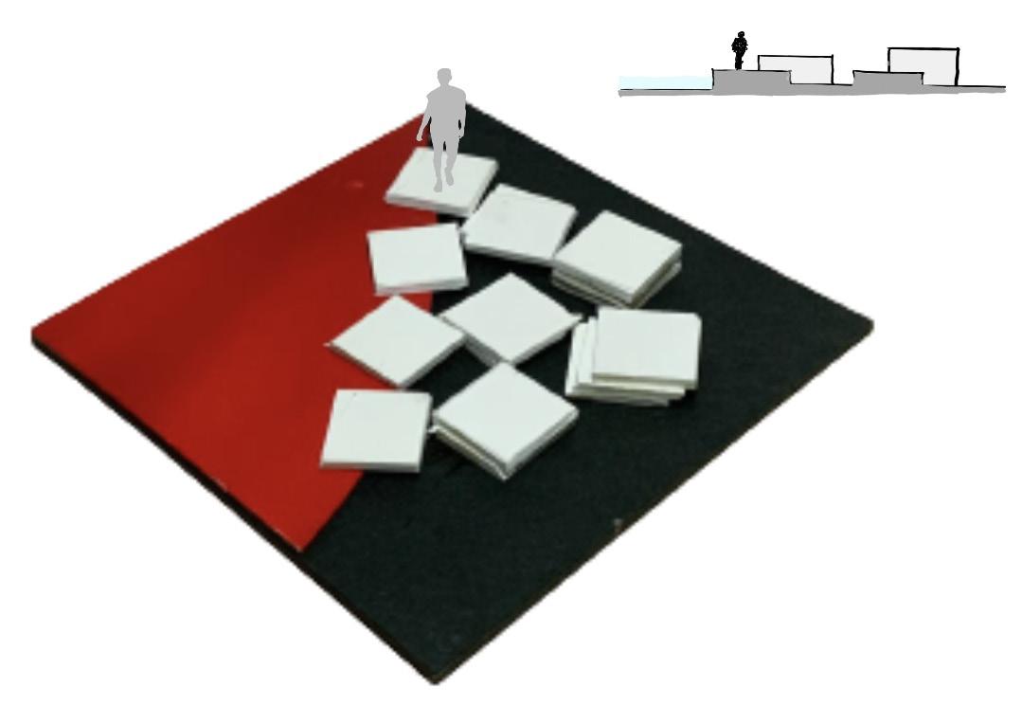
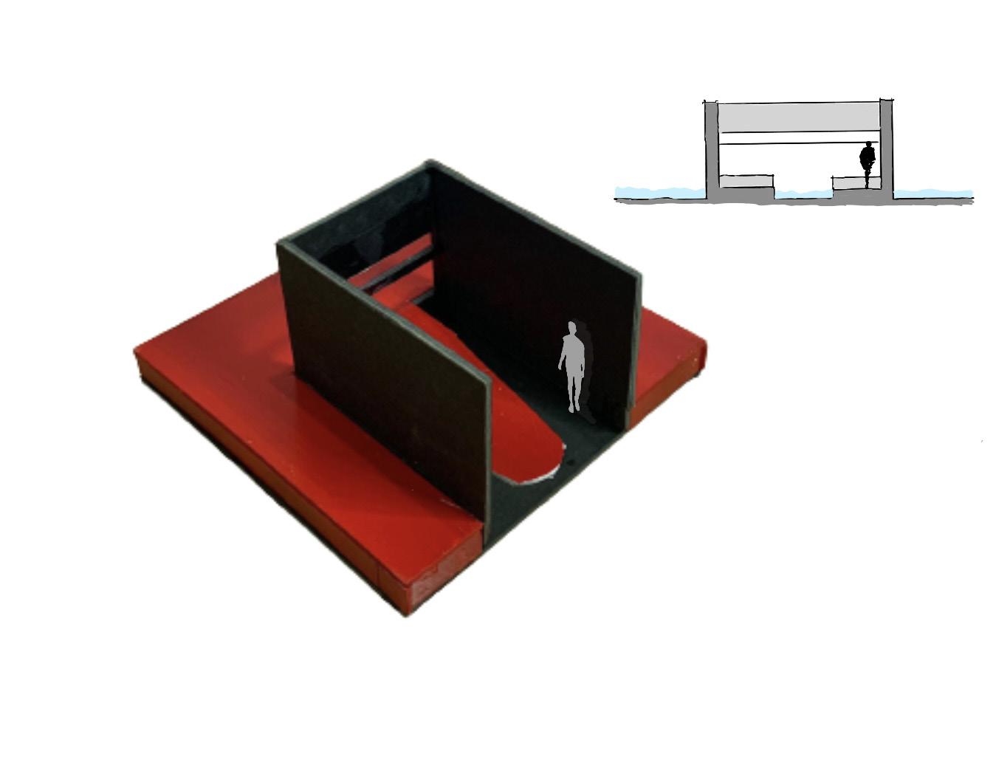
APPROACHING WATER
The architectural intent focuses on the integration of the built environment and surrounding water, using the design to create a transitional space between land and water.
FRAME
The architectural intent highlights how architectural elements or the structure itself can serve as a frame to capture time, activities, nature, water, or any other built forms.
APPROACHING THE WATER (DESCENDING)
The architectural intent outlines a specific descending order towards the small water body as a means of facilitating a gradual transition towards it from all four sides of it.
APPROACHING THE WATER
The architectural intent outlines a specific descending order towards the large water body as a means of facilitating a gradual transition towards it.
LEVELS
The architectural intent emphasizes that incorporating various activities across different levels of a space can improve its overall quality.
FRAMING (MONUMENTAL)
The architectural intent highlights how architectural elements or the structure itself can serve as a frame to capture time, activities, nature, water, or any other built forms, which can be in a monumental scale.
BUILT RESPONSE TO WATER
The architectural intent explores how the built environment, or specific structures within it, can respond to different scales of water bodies, either by being constructed over them or in conjunction with them.
BUILT RESPONSE TO WATER
The architectural intent explores how the built environment, or specific structures within it, can respond to different scales of water bodies, either by being constructed over them or in conjunction with them.
BUILT RESPONSE TO WATER
The architectural intent explores how the built environment, or specific structures within it, can respond to different scales of water bodies, either by being constructed over them or in conjunction with them.
The architectural intent investigates how the built environment or specific structures within it can adapt to different water body scales. This may include constructing over or adjacent to the water, as well as incorporating plinth modulation to facilitate various activities along the river.
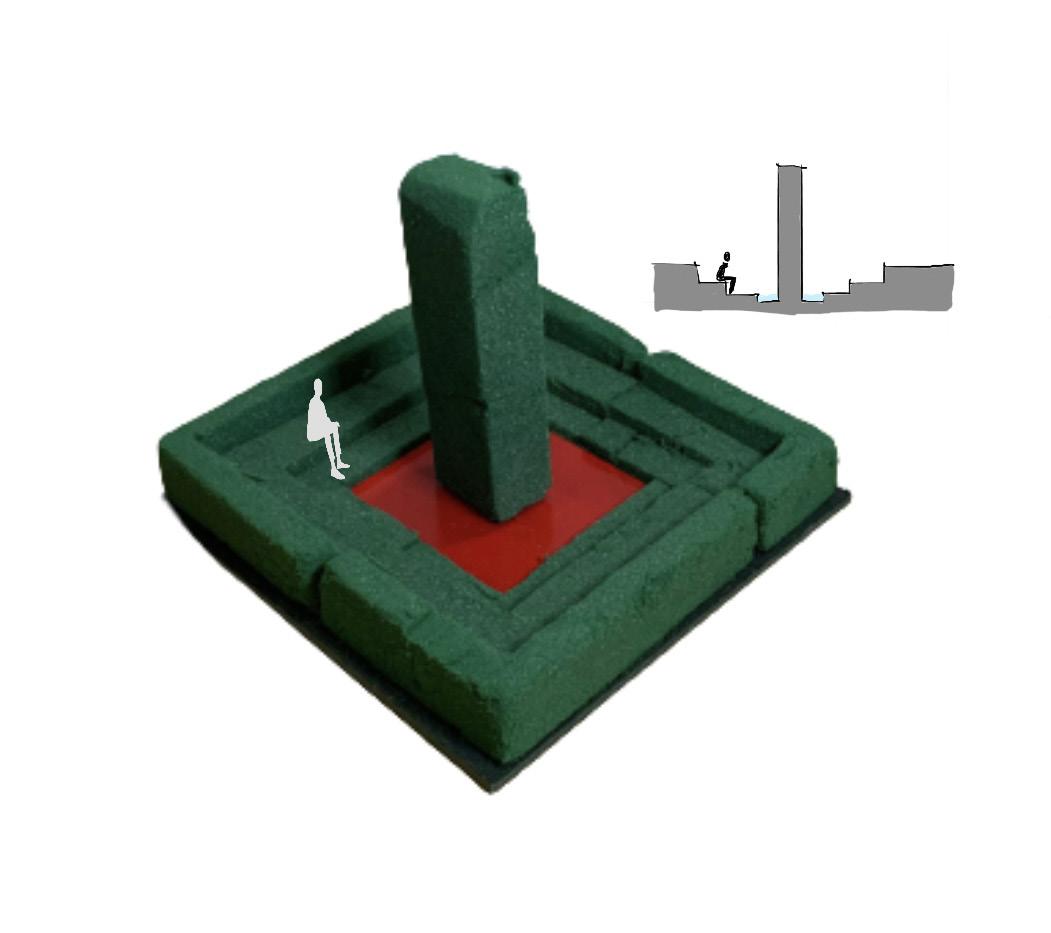


BUILT RESPONSE TO WATER
The architectural intent explores how the built environment, or specific structures within it, can respond to different scales of water bodies, either by being constructed over them or in conjunction with them.
Exploring The Curve
The design approach was guided by specific intents that led to the use of curved forms, which were explored through charcoal sketches. This exercise facilitated a better understanding of the flow of curves and helped envision the necessary space or program, which was eventually integrated into the design. Additionally, the design was modified to accommodate the terrain of the site.
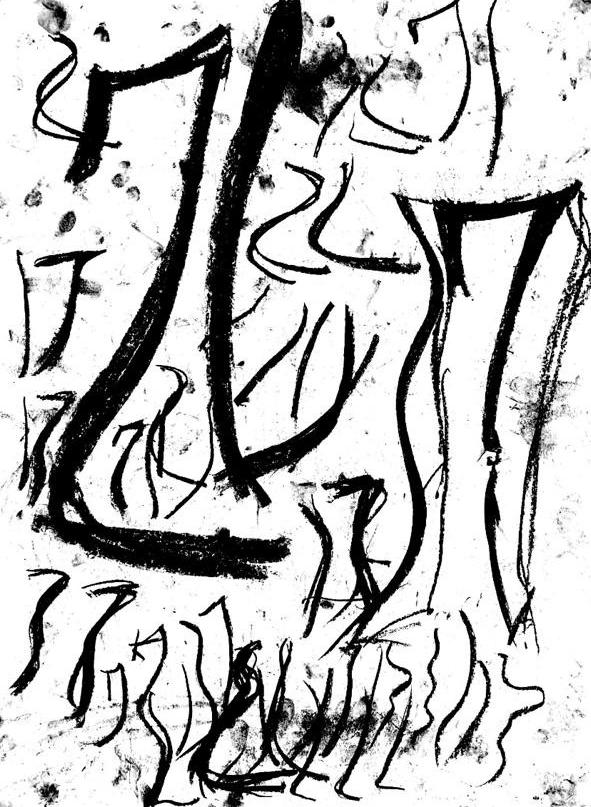
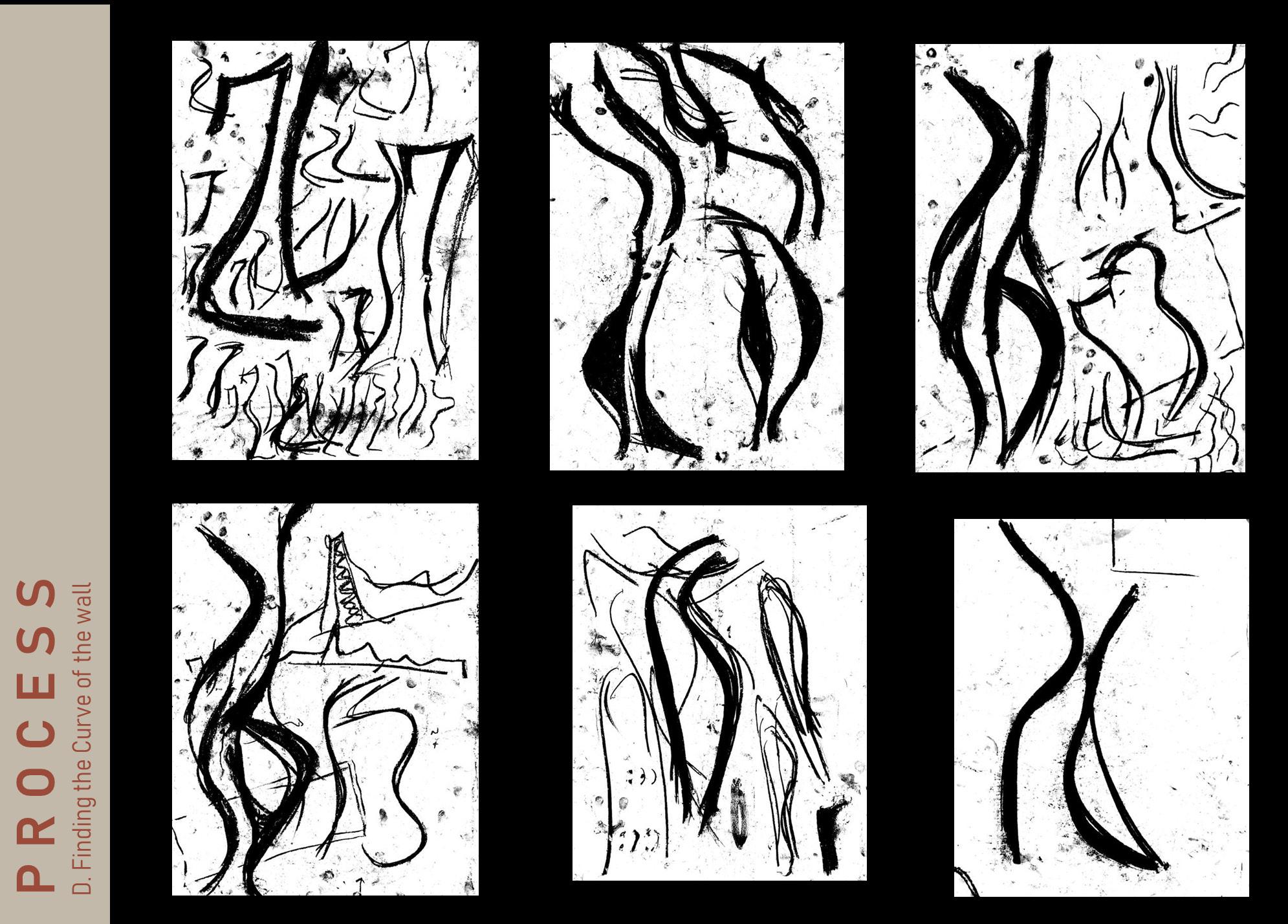
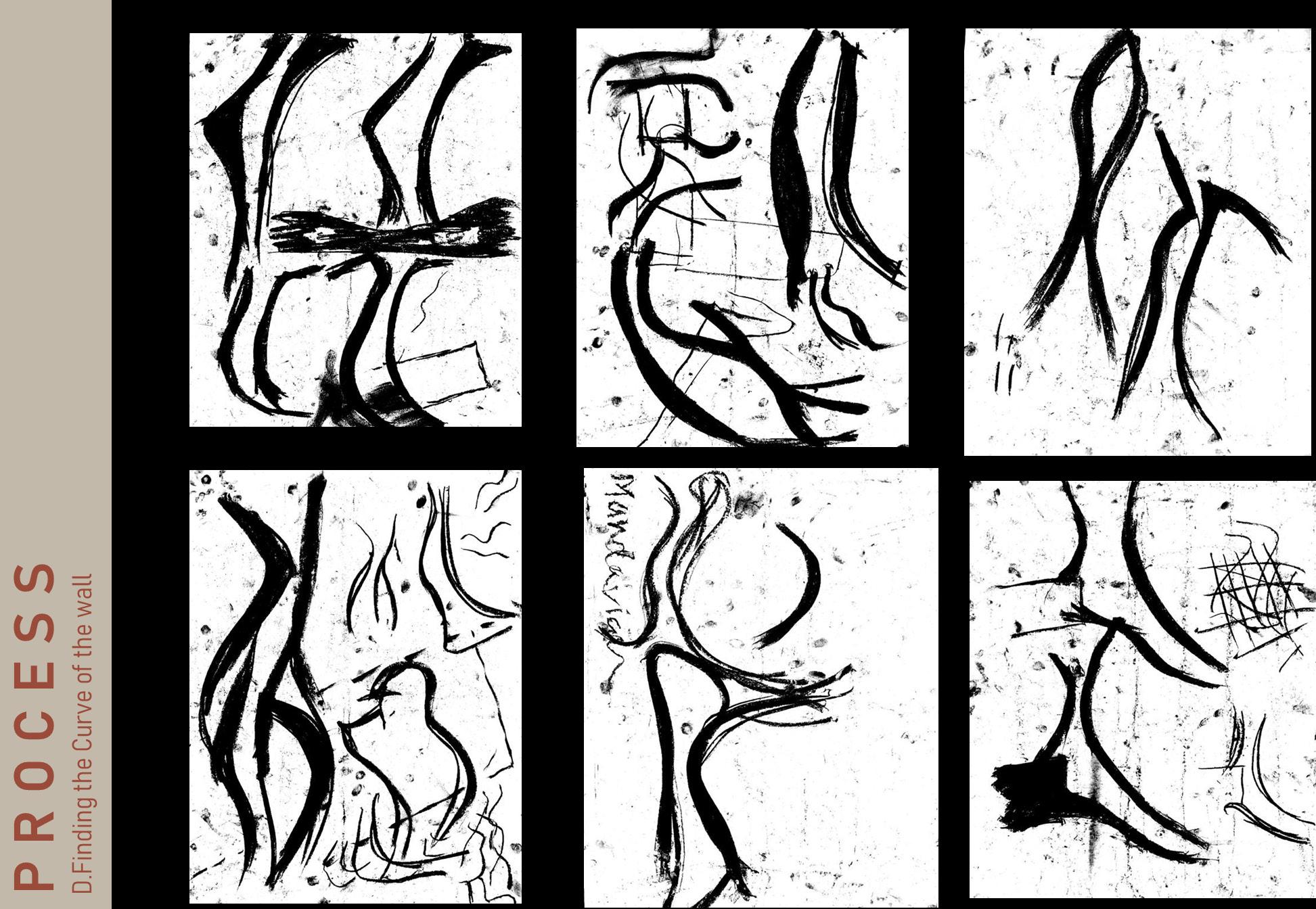


“PRAHR” MEMORIAL OF TIME
Named after the place, “Prahr, memorial of time” is a complex that was constructed with great respect for the history of the site and how it has evolved over the years, bearing witness to many experiences and emotions. The intent behind the design was to capture the journey of a 300-year-old building by framing it with a new structure that would convey the flow of time through its form, quality of space, and materials. Given its location alongside a river, the site has long been used for water burials, and this tradition continues to this day, with the complex serving as a place for this sacred activity.
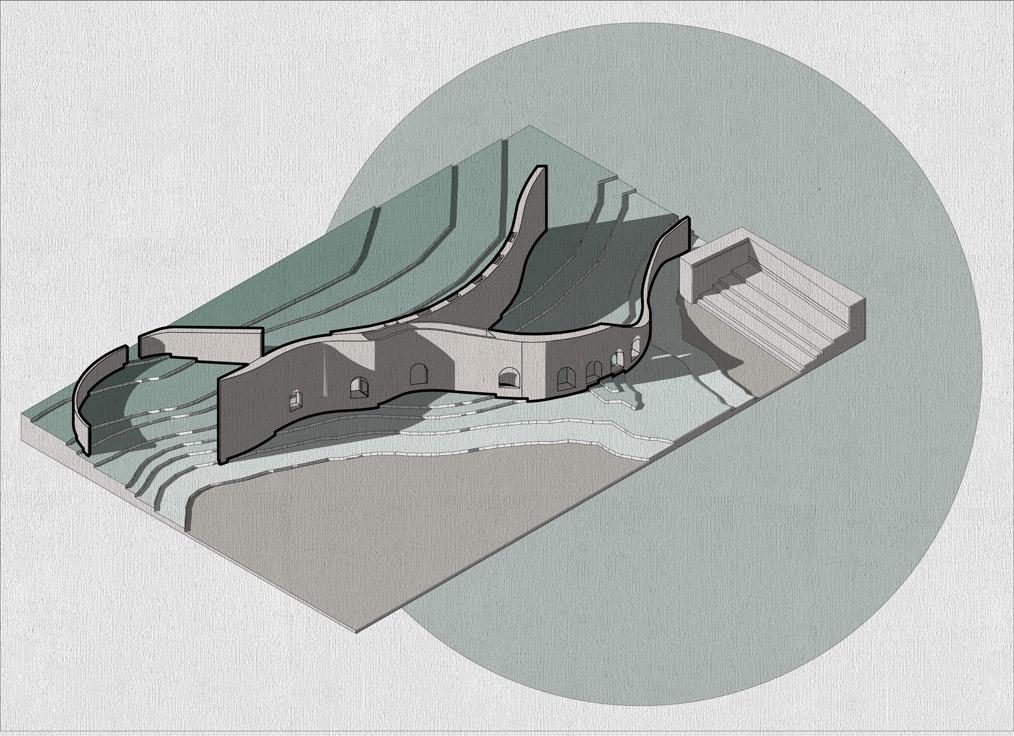

A. The Wall
B. Island
C. Gallery Space
D. Reading Space
E. Space with Multiple function
F. Entry to Island through wall
G. Civic Amenities
H. Connection b/w Ruins and Memorial
I. Ruins
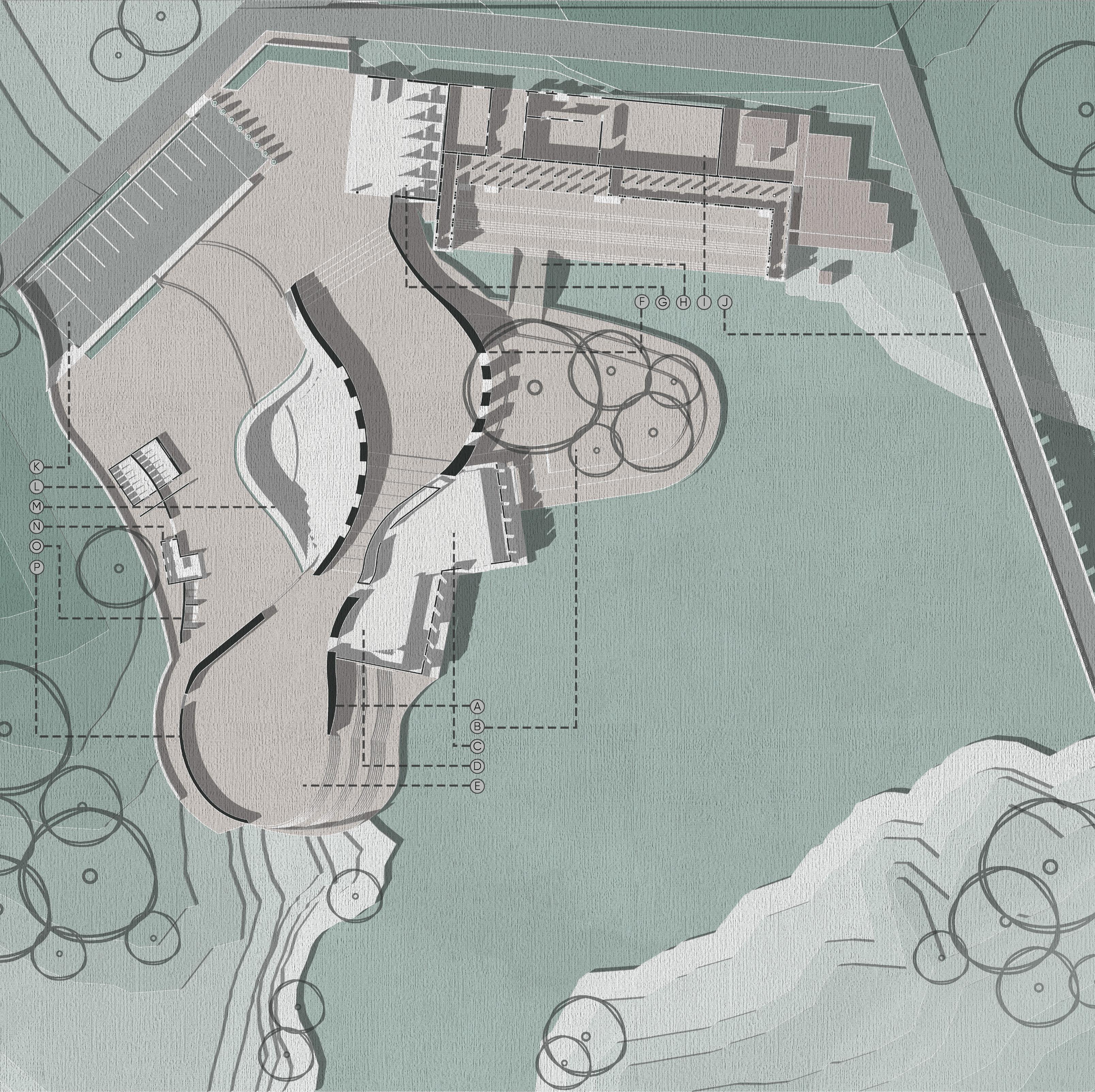
J. Bridge
K. Parking
L. Toilets
M. Amphitheater
N. Canteen
O. Tertiary wall
P. Secondary wall
A. Toilets
B. Amphitheater
C. The Wall
D. Niches in The Wall
E. Civic Amenities
F. Space within The Wall
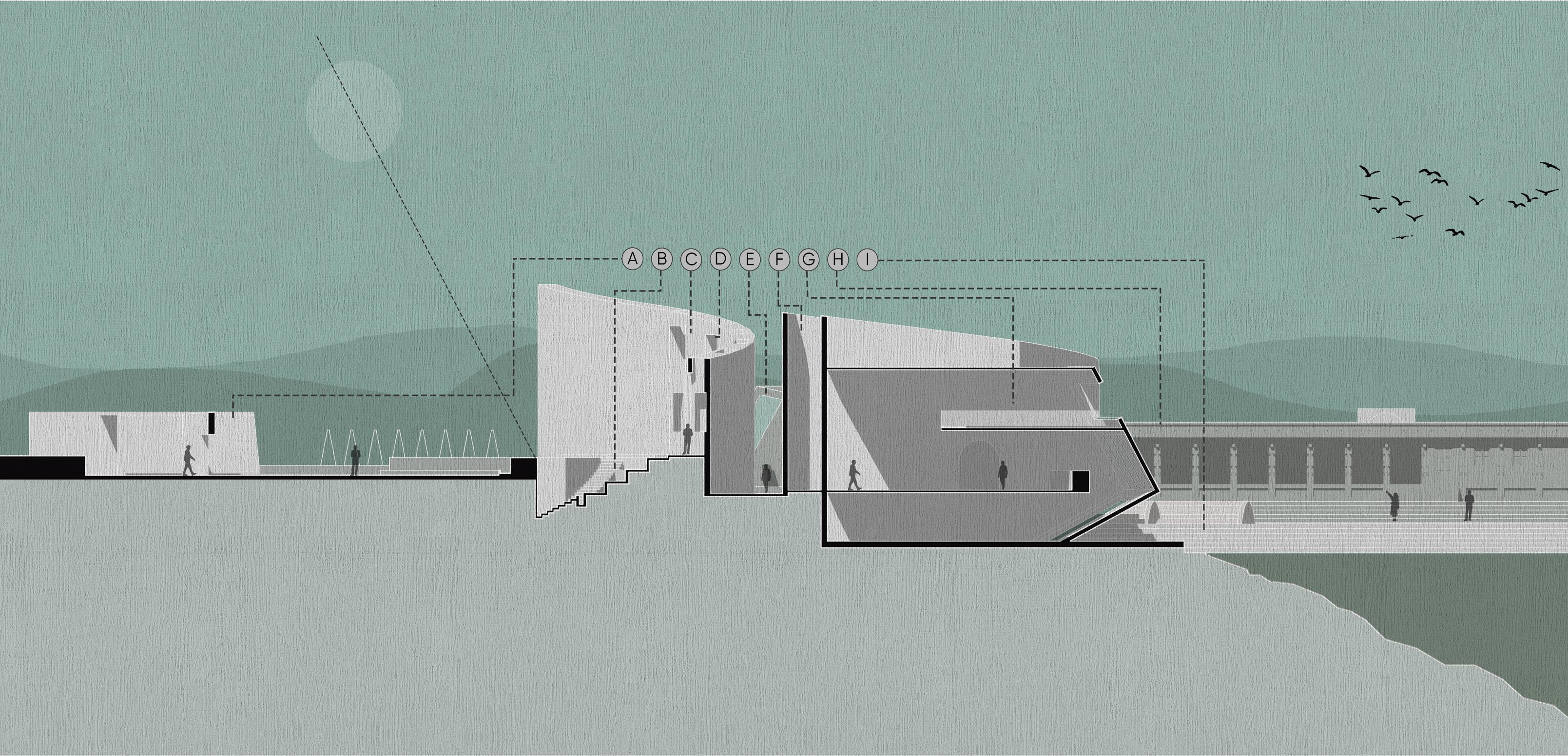
G. Gallery/Reading/Meditation Space
H. Ruins
I. Island
A. Amphitheater

B. Niches in The Wall
C. Civic Amenities
D. Ruins
E. Entry to Island through The Wall
F. The Wall
G. Ruins
H. Entry to Island through Ruins
