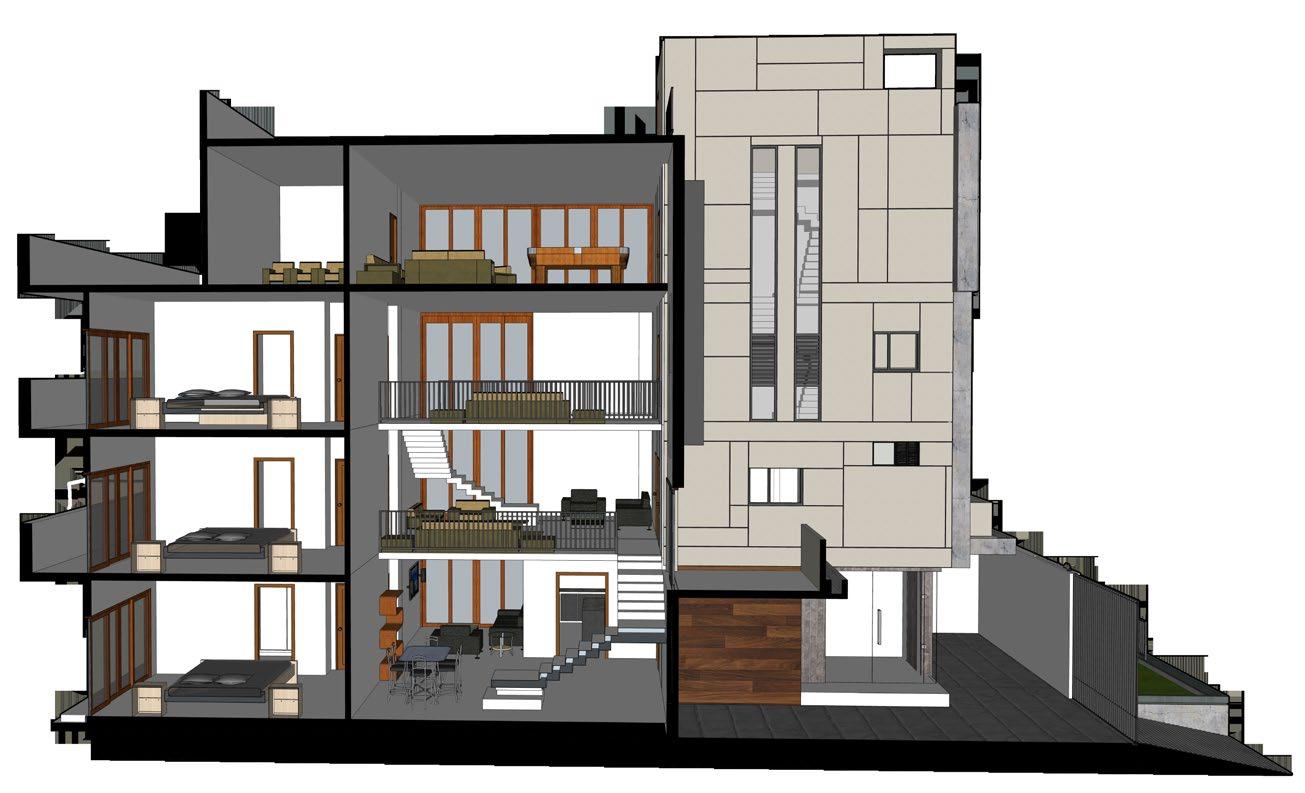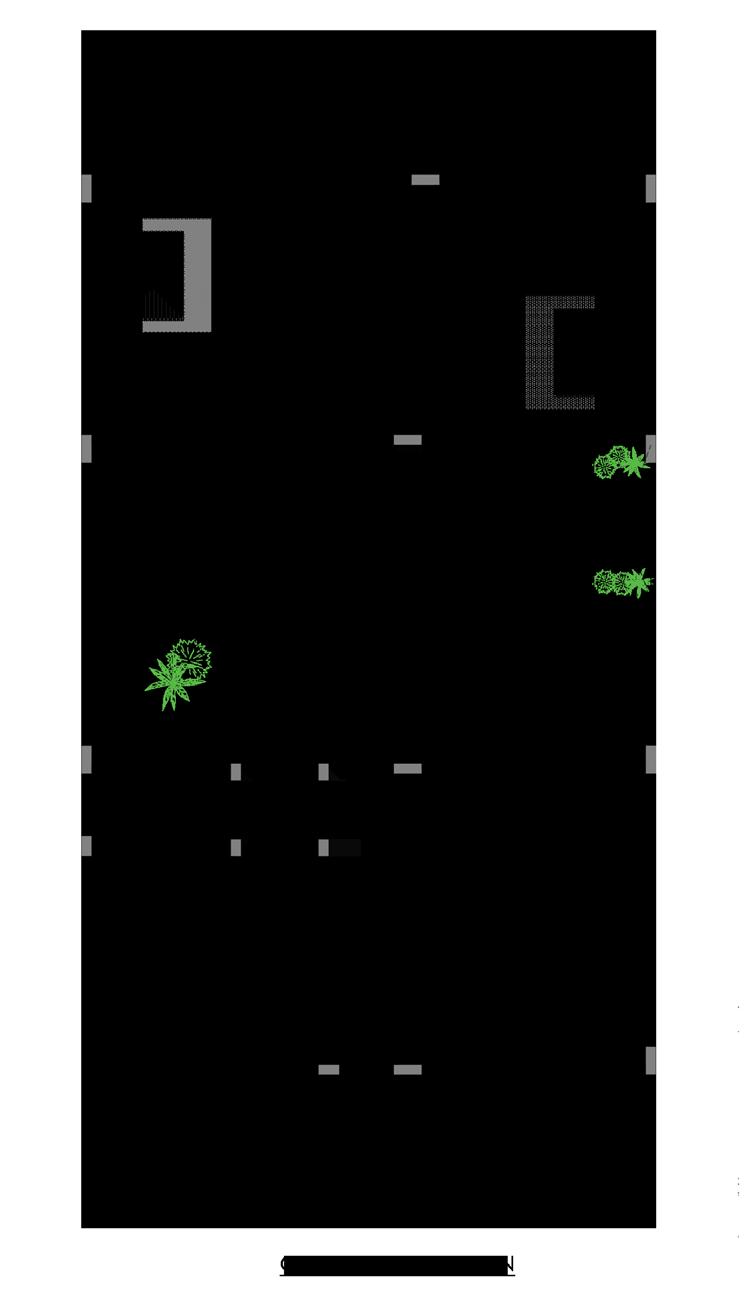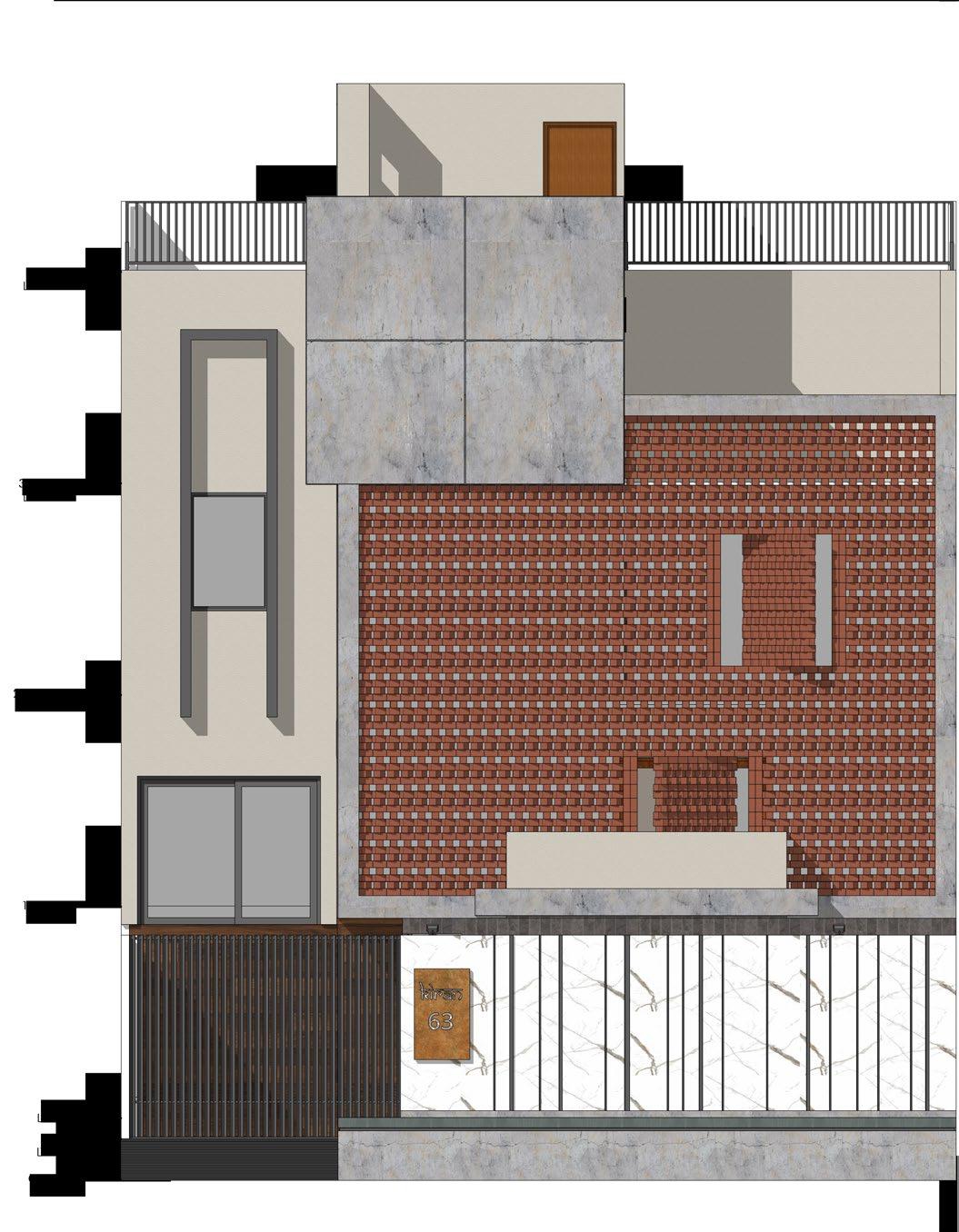
1 minute read
03. 63 RESIDENCE, GURUGRAMDELHI Private Residence
31-residence, gurugram
professional practice at Studio H+M
Advertisement
INTRODUCTION Residence designed for a joint family. Multiple lounge areas, indoor pool, home theatre triple, and double-height living areas, anything required in an urban residence is in this residence. The facade emphasizes the brick wall with a bold design style, which not only contributes to the aesthetics of the residence but also helps to cool down the interior of the house. Big concrete blocks add to the bold expression used in the design language.
DESIGN APPROACH Designed by segregating private and semi-private rooms, with all family members belonging to various age groups taking into account the needs. Triple height living rooms and double-height dining areas contribute to the residence's grandeur. The facade is a mixture of contemporary architectural style and jaali spiral bricks that cool down the building.

SECTIONAL 3D VIEW








