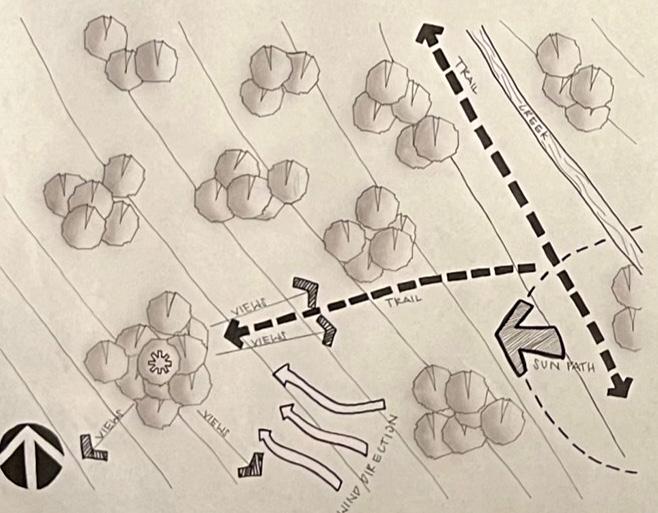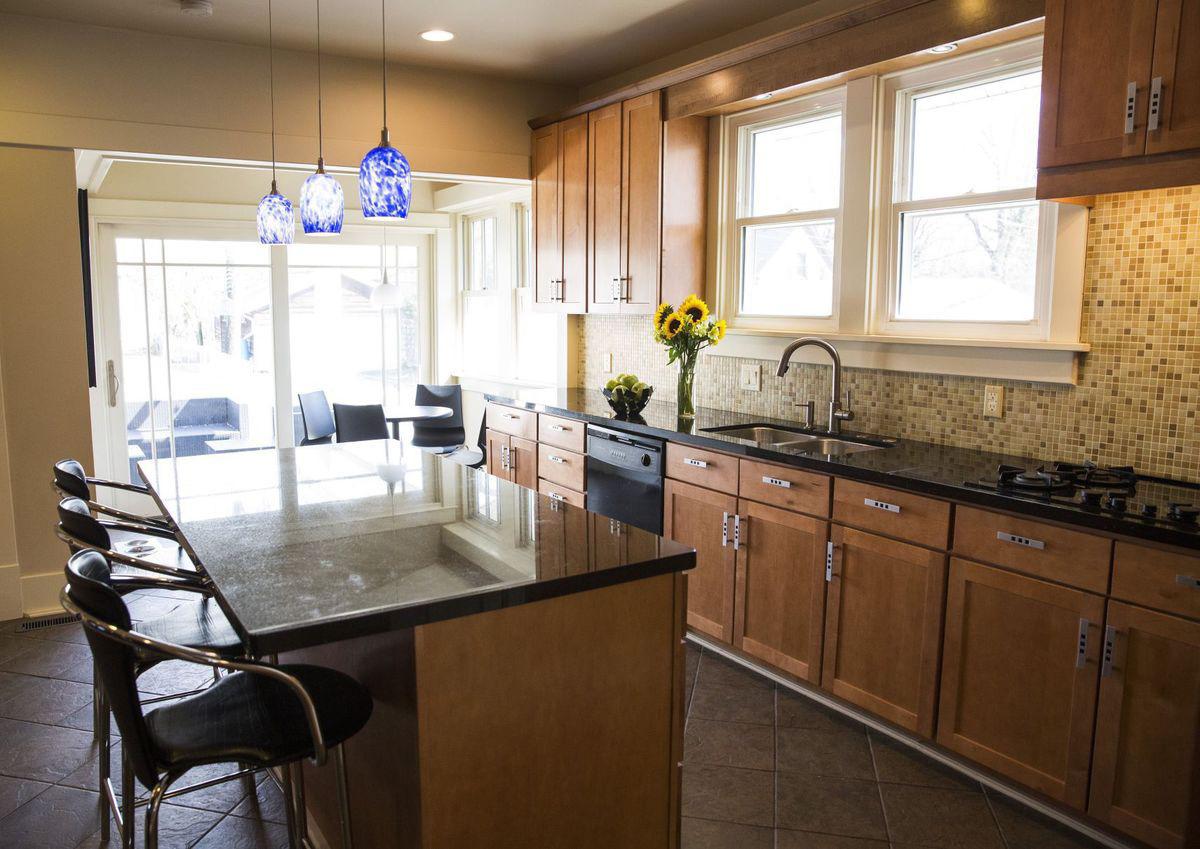
3 minute read
PROFESSIONAL WORK MYERS RESIDENCE 1
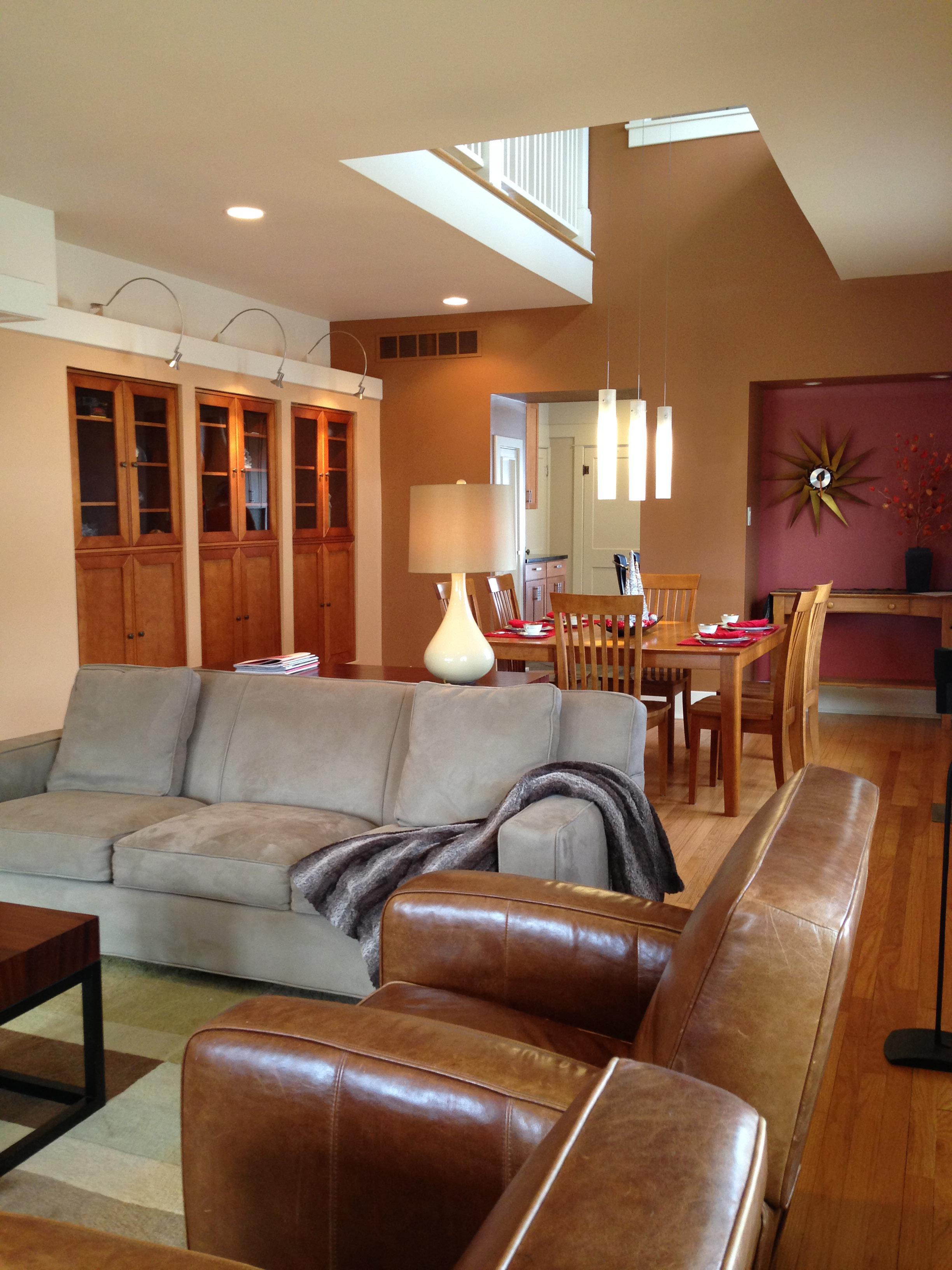
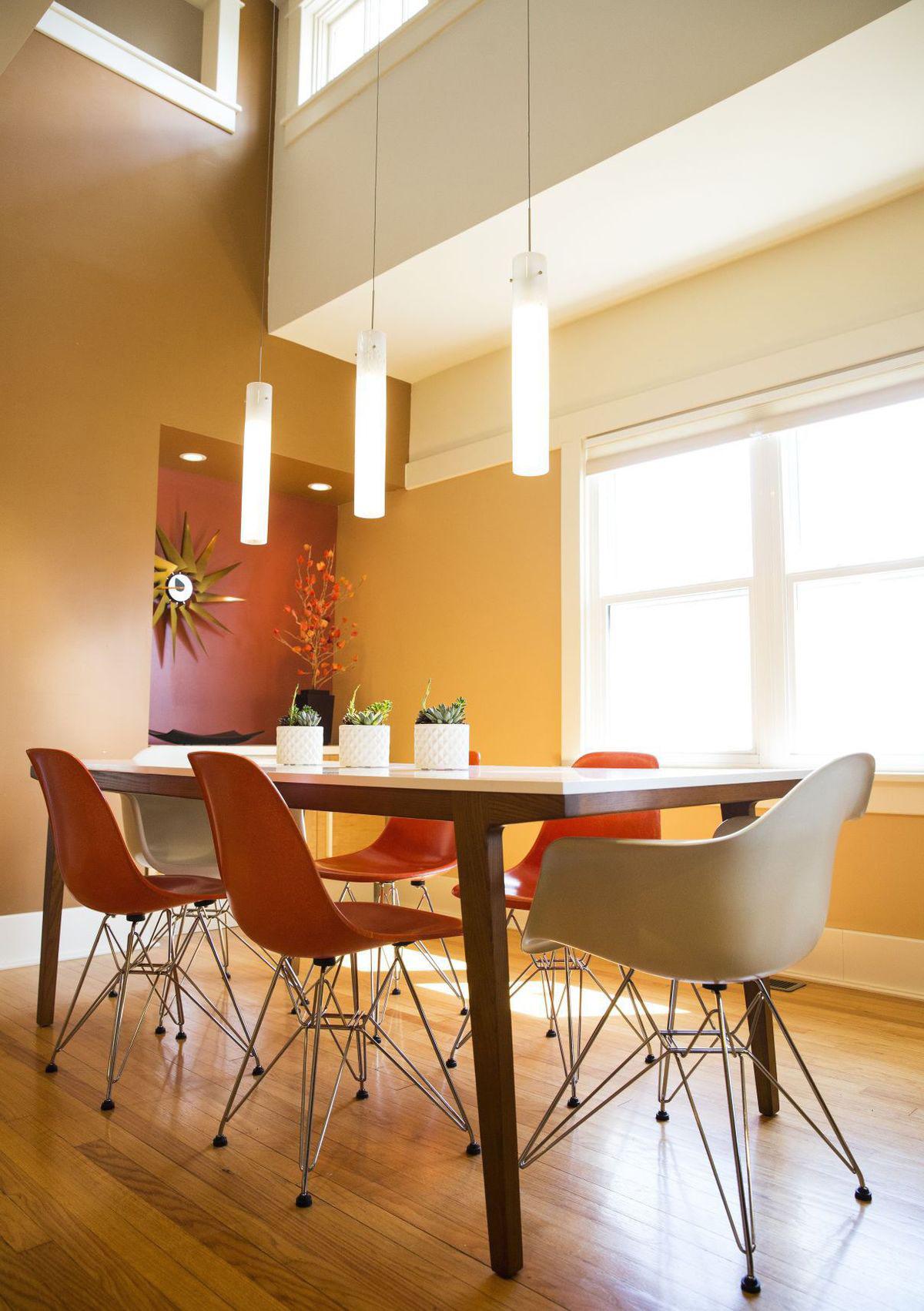
Advertisement
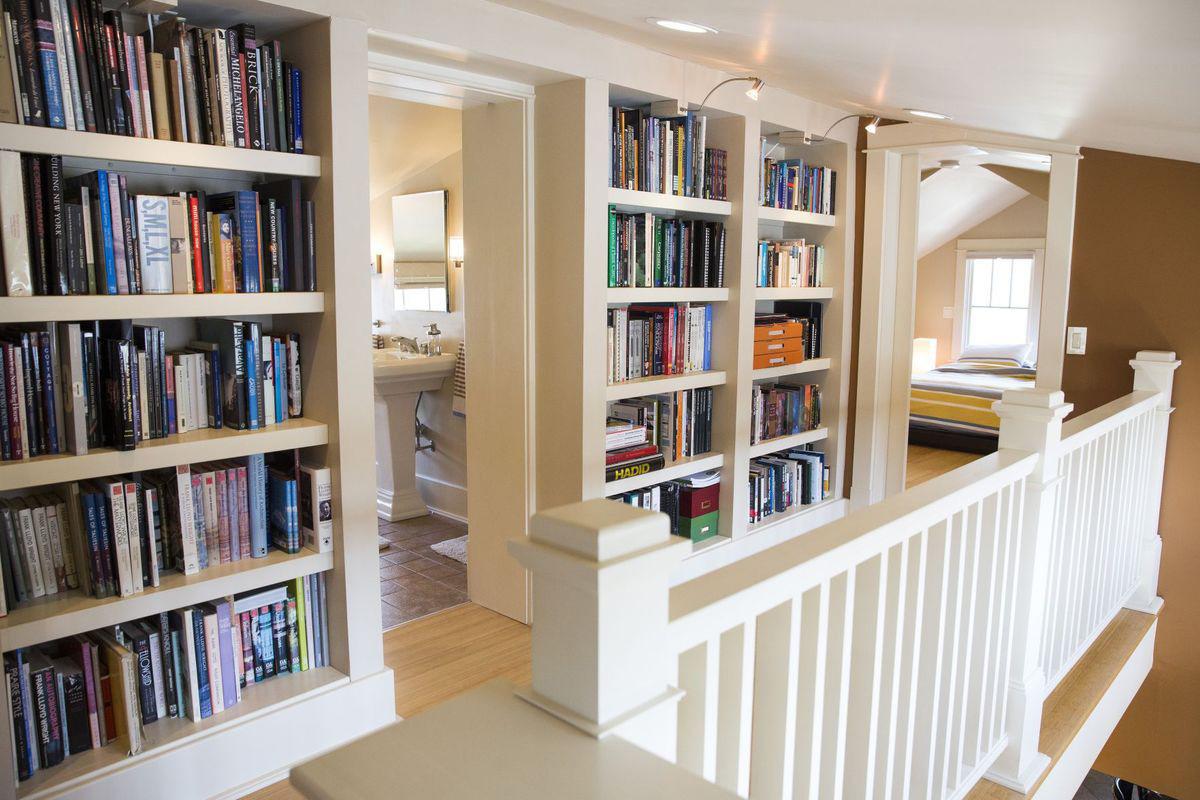
Built in 1926 by Teresa (Mueck) Petri, this bungalow was one of the first houses built on McPherson Avenue, then a dirt road. It is a typical St. Louis style bungalow with the gable facing the street. It was built as a single floor house with two bedrooms, bathroom, living room, dining room, kitchen, attic and full basement.
The house has been continuously owned by the family (Petri, Kaveler, Myers), and is now home to the great-granddaughter and great, great grandchildren of Teresa & Hugo Petri. Five generations of the family have lived in this house, but it remained practically unchanged and unaltered from the original construction until 2004.
Megan and Dave Myers acquired the house in a bit of disarray. After nearly seventy-eight years, the house was in need of some TLC. The original wood floors had been carpeted, the bathroom had no shower, the porch covered with AstroTurf, and all of the exterior details covered with aluminum siding. As architects and graduates of the Frank Lloyd Wright School of Architecture, Megan and Dave saw the house as an opportunity to try out their ideas by renovating it themselves (and some help from their families). Megan used the house as her final project in architecture school, taking it from “grandma’s house” to something new. The house has been in constant renovation for the past ten years, with the bulk of the work completed between 2004 and 2006. What you see now is a complete, custom built, architect designed home.

Upon entering, most guests remark “I wasn’t expecting this from the outside.” While the inside is a surprise, the outside was re-imagined as a fun bungalow from the 1920’s. Old family pictures revealed the original details and were used as a guide to re-detail and rebuild missing features on the exterior of the home. While it may look like a regular bungalow, all decisions were made with the goal of creating a unique, one-of-a-kind home. From the custom designed and built front and back porch skirts and railings, to the off center oversized front door, and row of windows, each detail, interior and exterior, was designed to make one at ease, and comfortable. You must come in and experience the surprise for yourself!
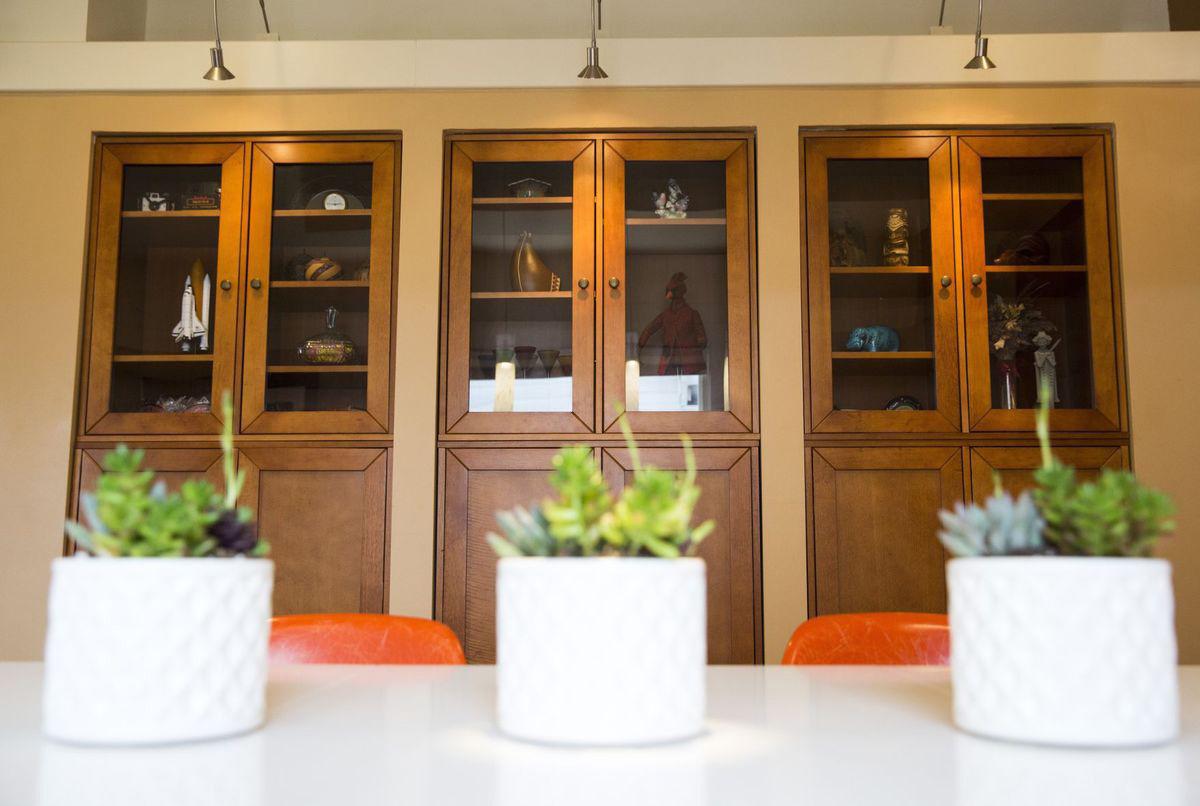
MAIN FLOOR PLAN (NEW) 2ND FLOOR PLAN (NEW)
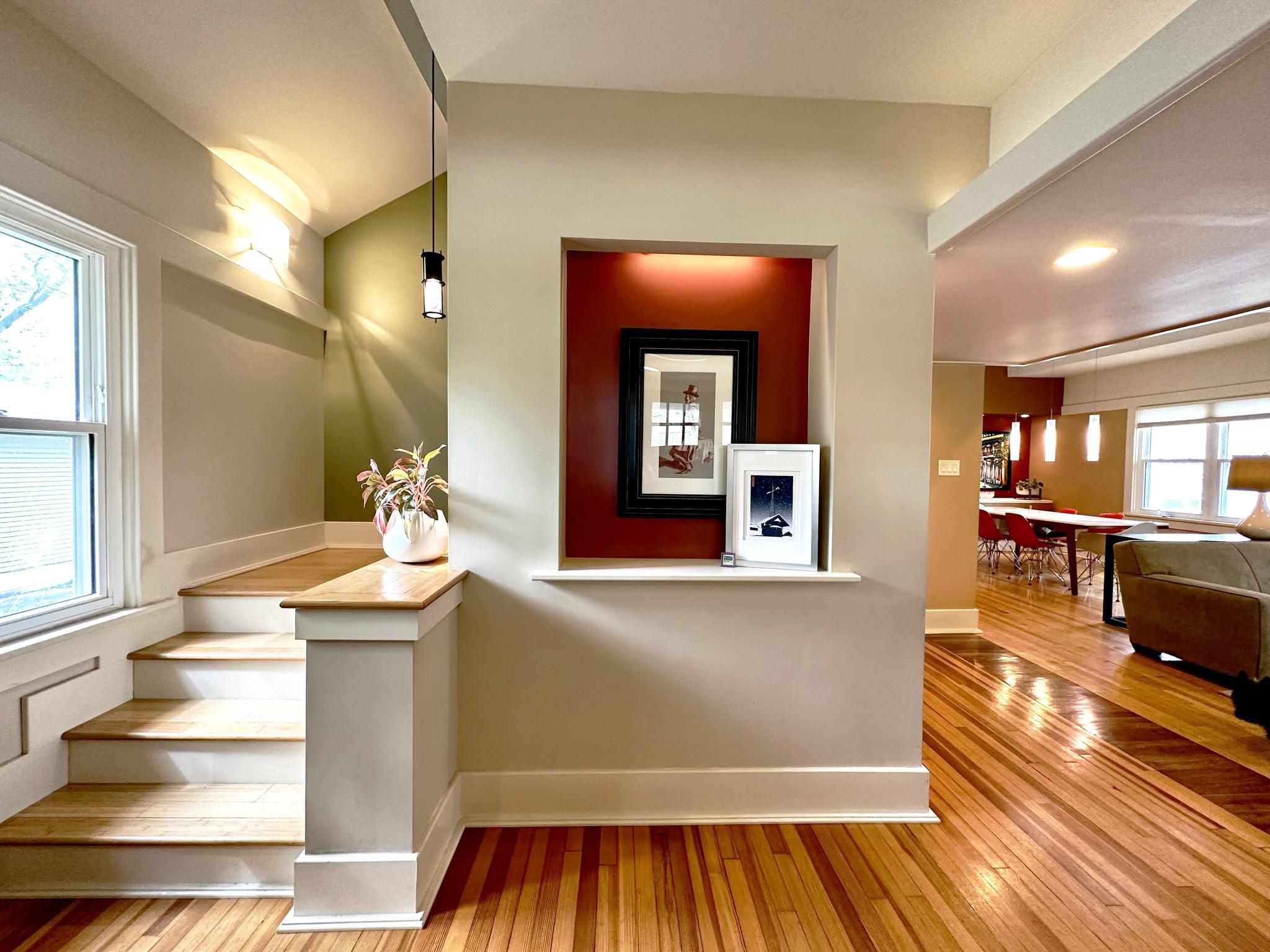
ADCG 232 ARCHITECTURAL DESIGN I // PAPER MASK
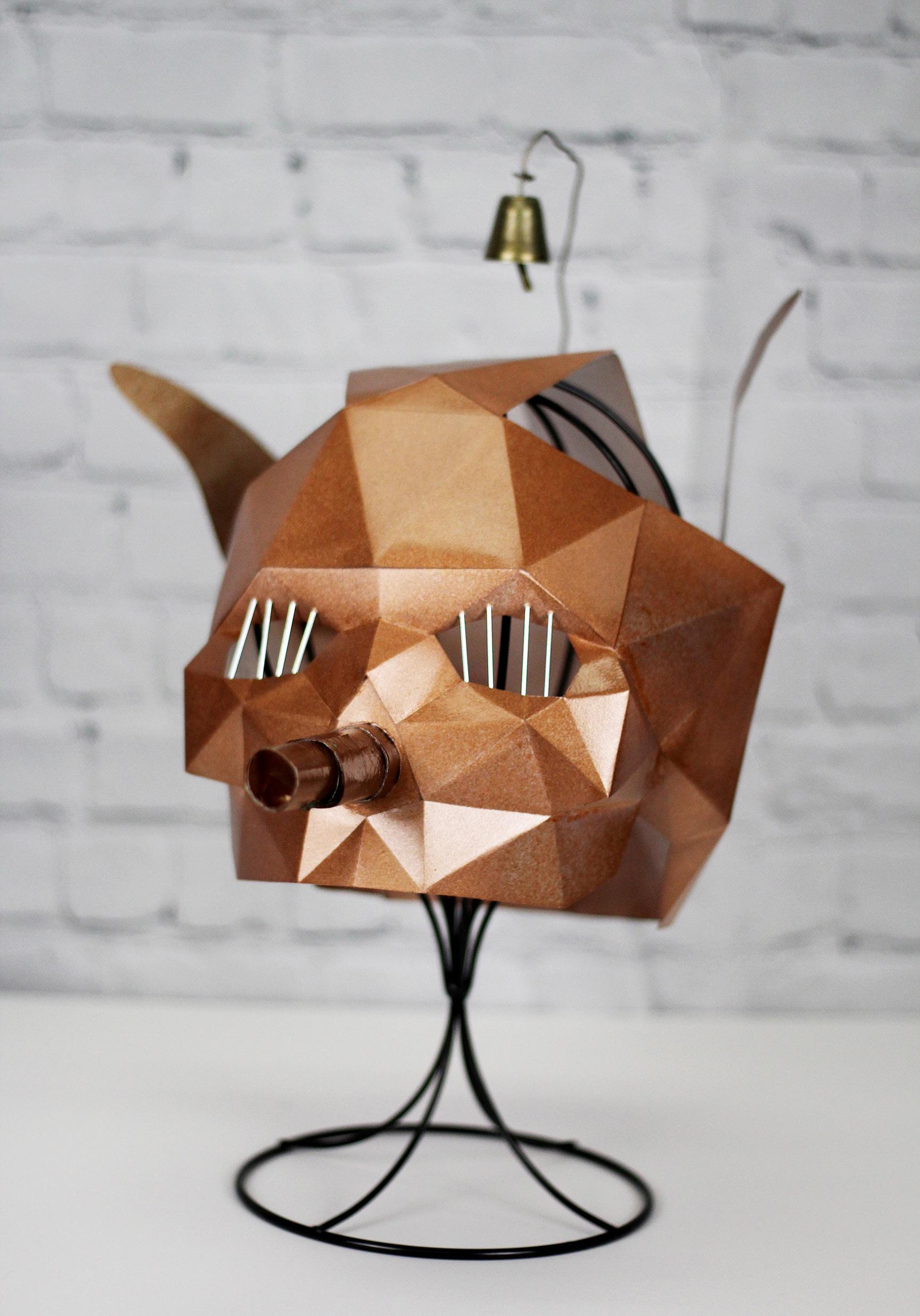
The paper mask project is the first project I teach/lead in Architectural Design I and has proven to be a student favorite year after year. Each student is given a base pattern of a basic skull with full instructions on how to build it. They are asked to build the mask pattern as is so they can understand their tools, how to use them, and how to translate a pattern on paper into a 3D object. They are then required to design and build their own custom mask, making a minimum of 50% modifications to the original as well as document the new pattern pieces to scale (1:1).
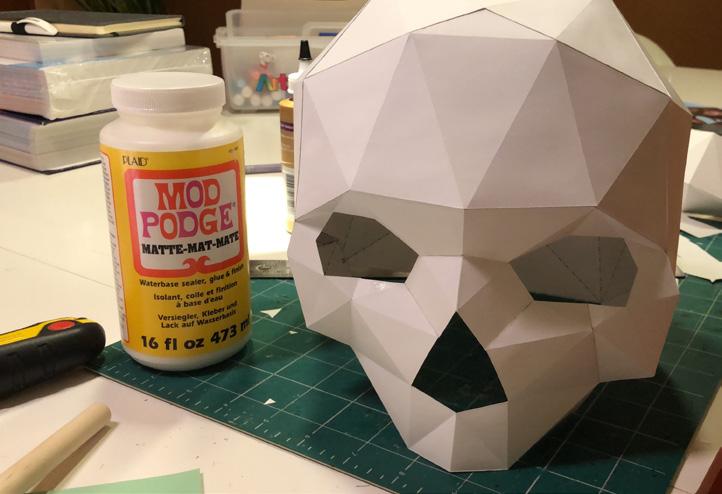
Outcomes: Learn to develop an idea/concept, learning all about form, scale and proportion, model building skills, develop scale drawings/ patterns.
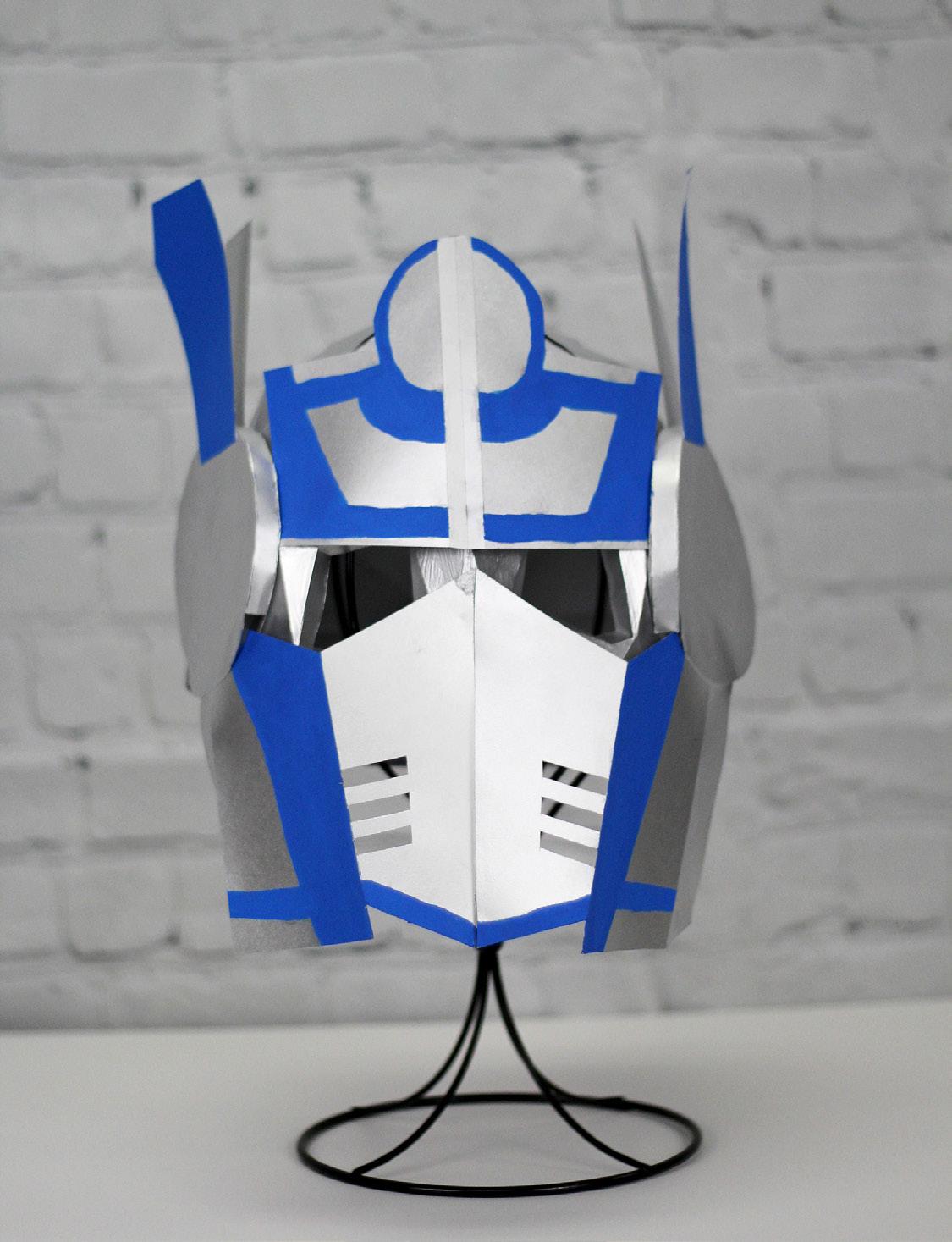
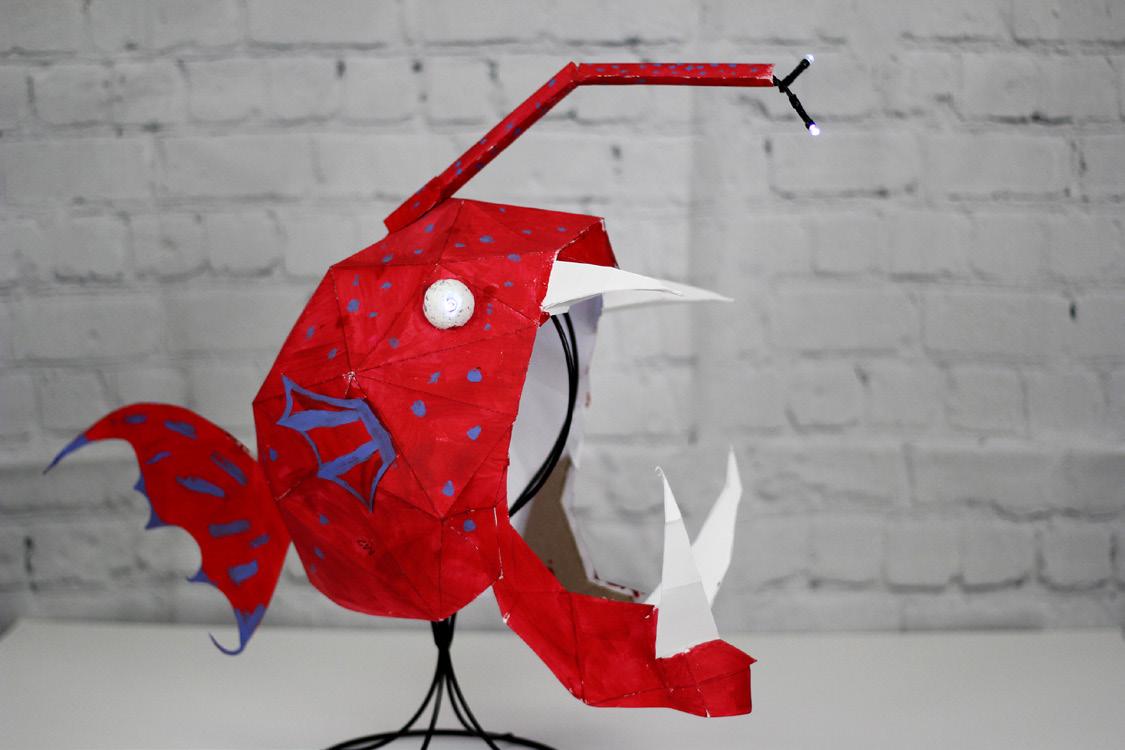
ADCG 233 ARCHITECTURAL DESIGN II // LIGHT STUDY
The intent of this project is to design a wall that articulates natural daylight. Students are challenged to work with light as a ‘medium’ to design a south facing wall that captures, manipulates and modulates light and its dynamic qualities. This project introduces students to the concept of designing in section and elevation to maximize the understanding of light and the elements needed to harness and alter that light to create a unique and memorable experience.
Outcomes: Understanding natural (direct, indirect, diffused) vs artificial light, how light in combination with form/depth/mass can transform or define space.
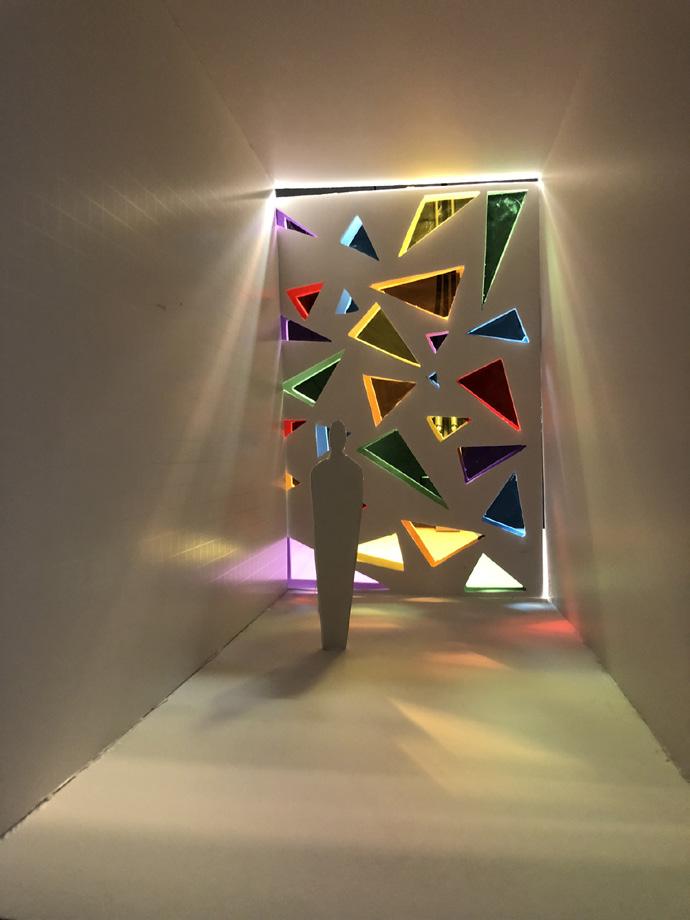
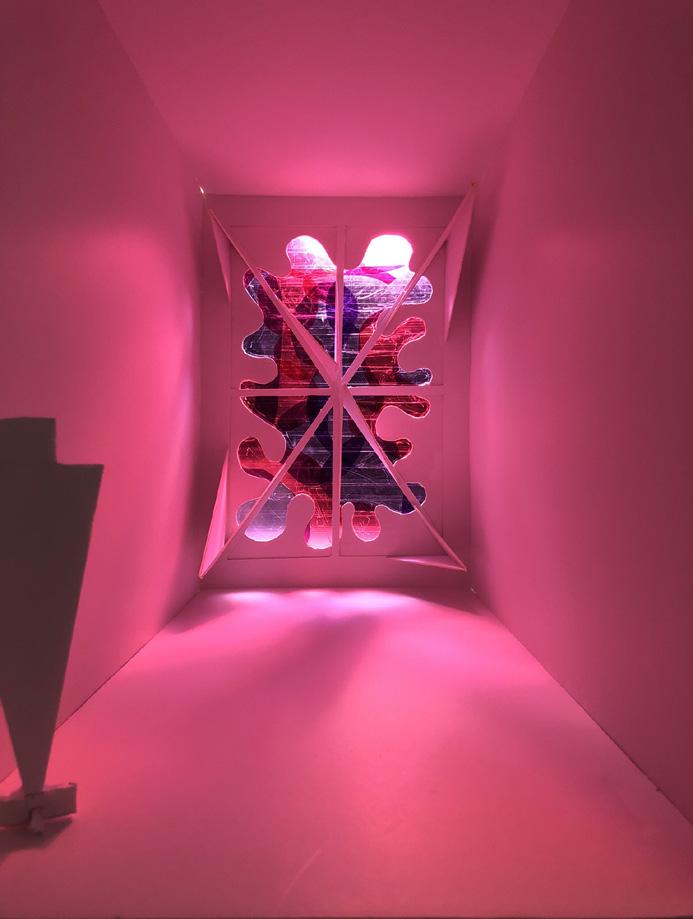
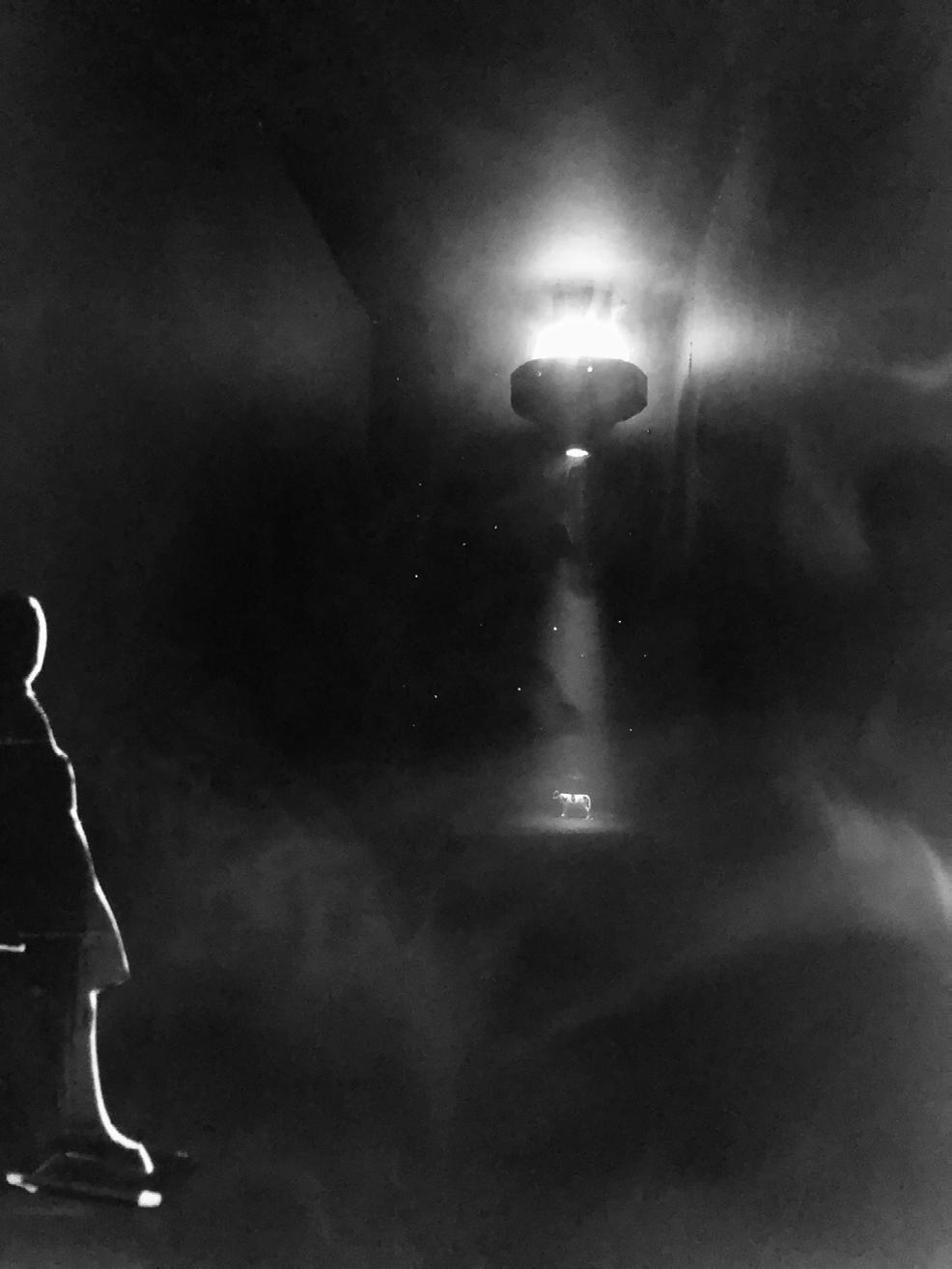
ADCG 232 ARCHITECTURAL DESIGN I // TRAIL SHELTER
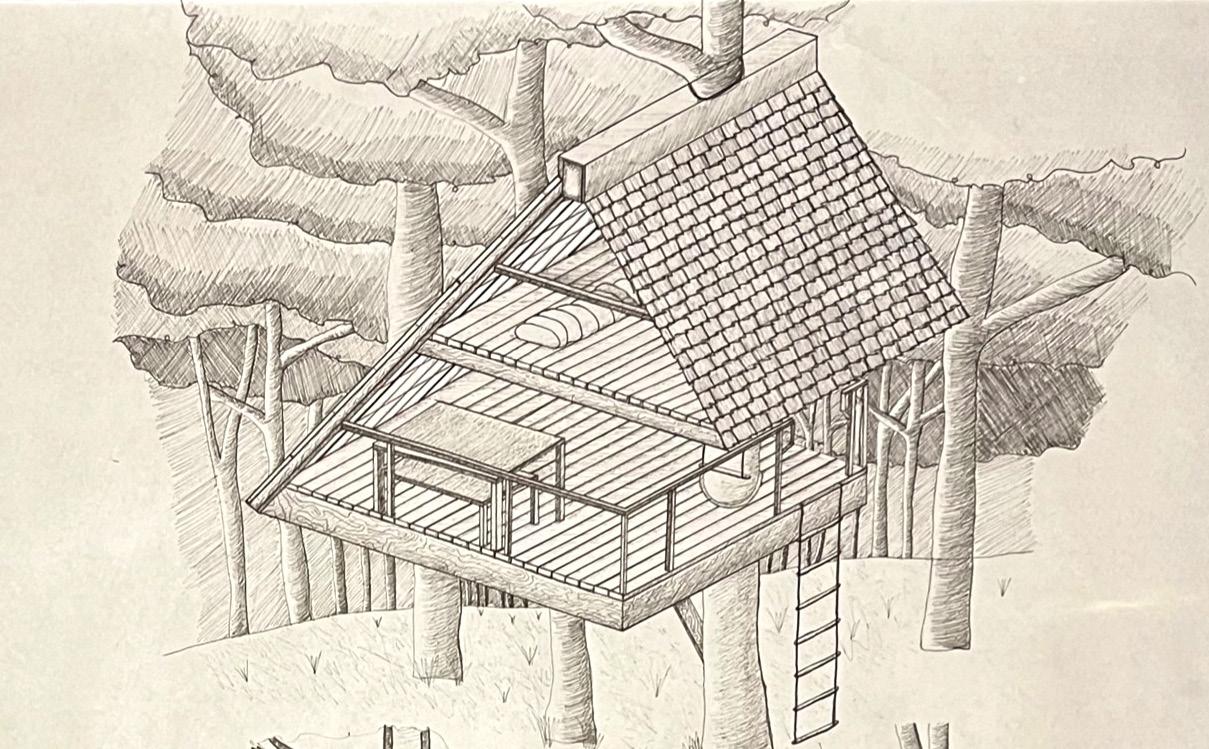
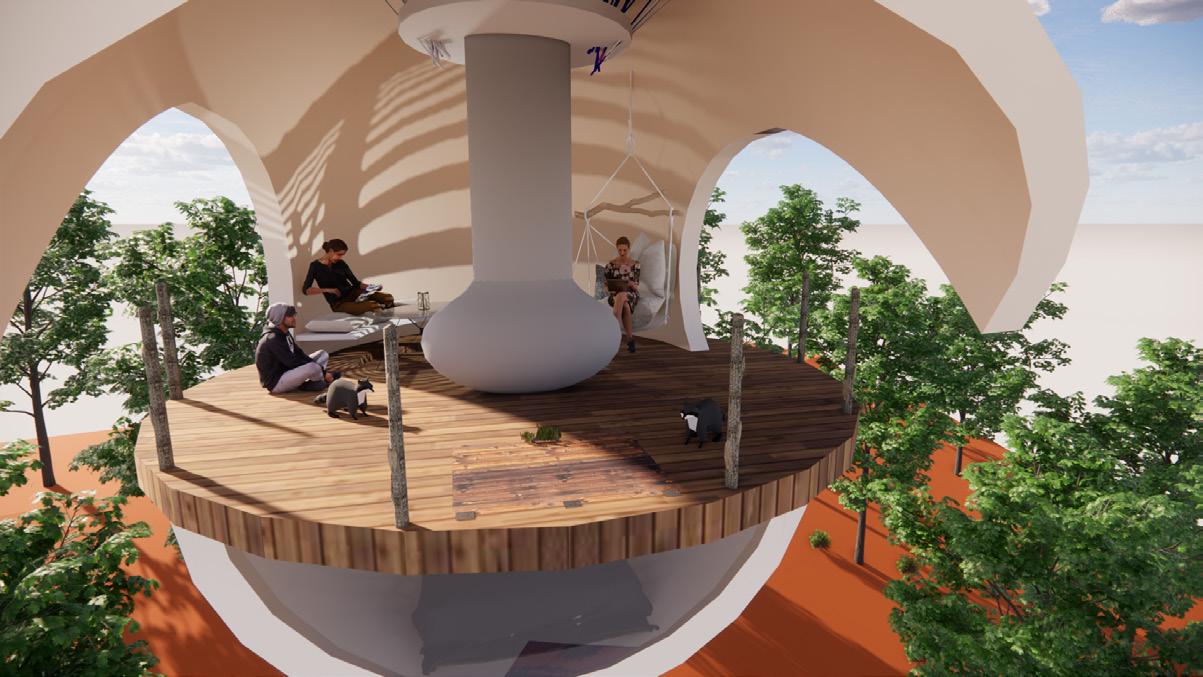
The Trail Shelter is a small structure that is intended to be an open air refuge for hikers, campers and/or fisherman and is located at a local nature preserve.
This is the first full structure that Architectural Design I students are asked to design. The process begins with a site visit and hike of the trails which allows students to understand the full context of their site - views, sounds, smells, vegetation, wildlife, wind and sun.
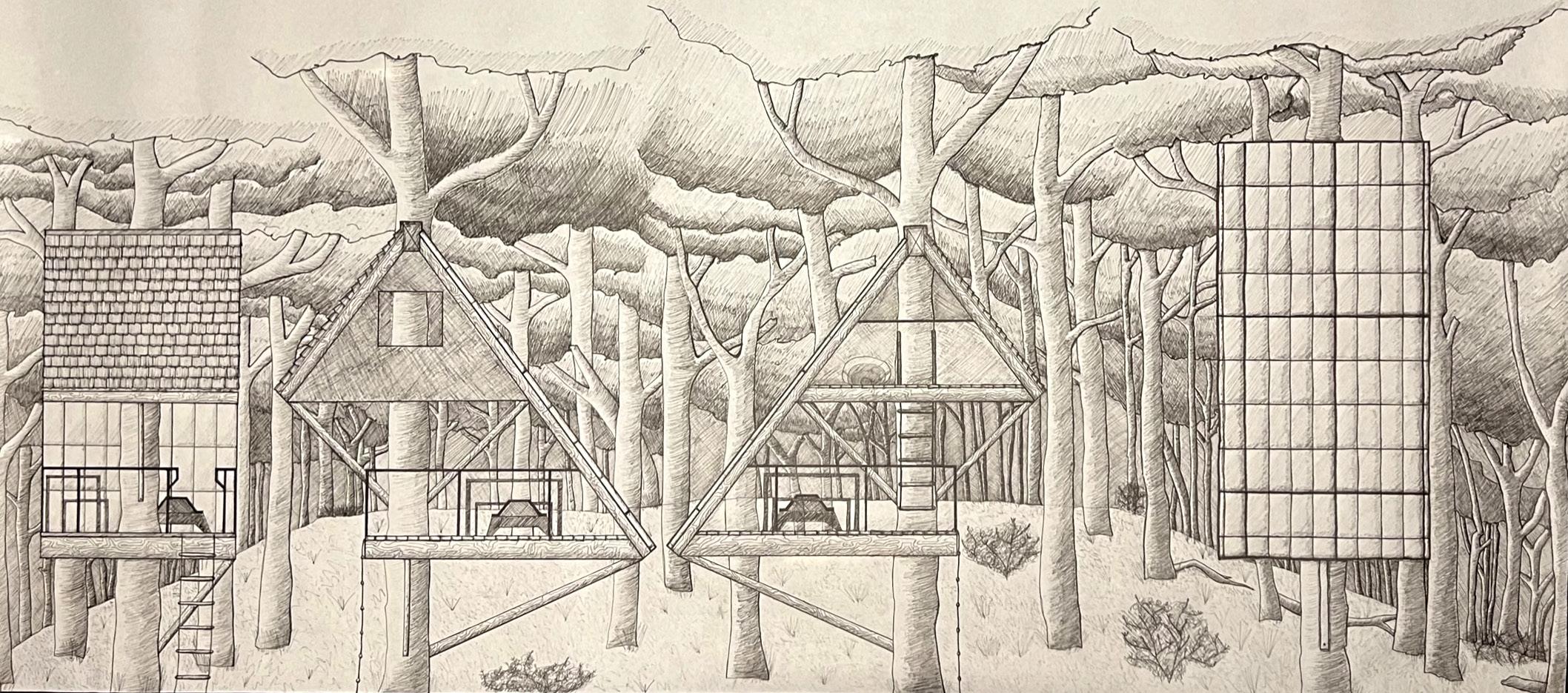
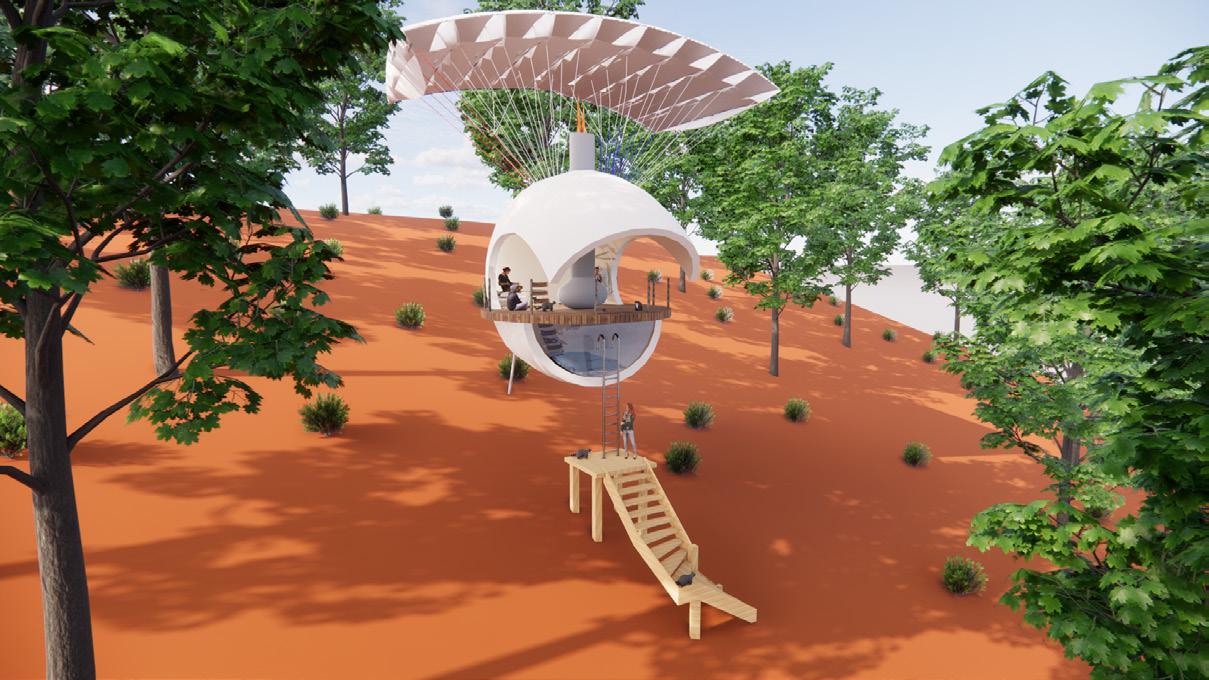
Outcomes:
Research and Site Analysis
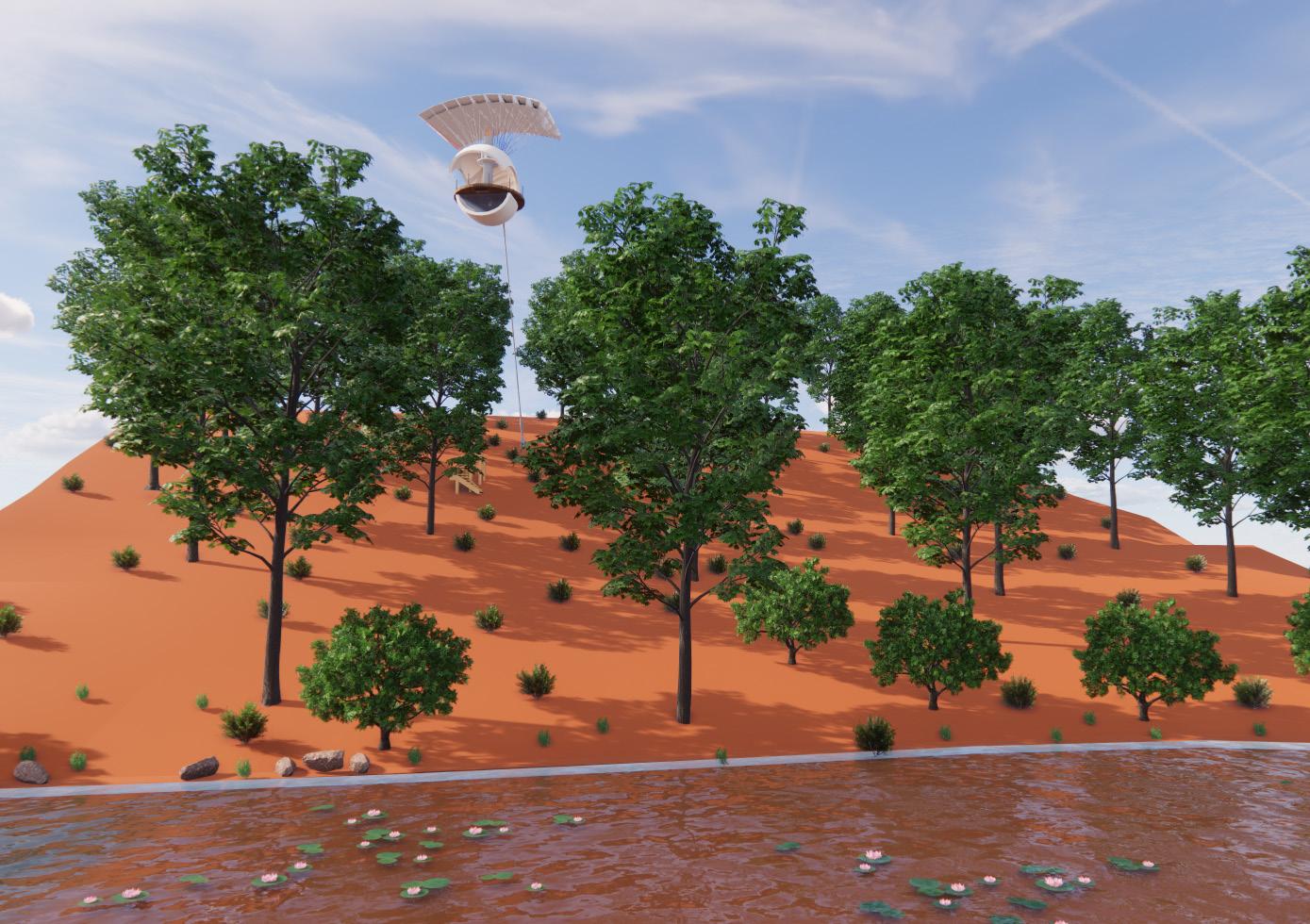
Concept - they learn to explore and develop one (or more) main concept or idea and are encouraged to weave all design decisions into this idea. Design - Large focus on scale and proportion, function, and user experience. Students are encouraged to think about every aspect of experience from the approach from the trail to the interior of their shelter. How does it feel, how does it look, how does it blend in, or how does it stand out?
Presentation - Verbal and Graphic
Students learn how to tell the full story of their design/project through drawings/ boards as well as how to verbally articulate the story.
