
6 minute read
WA Market Review &Properties from MLV Real Estate
from National Property Guide Edition 11 - Industrial Commercial Partners
by Industrial Commercial Partners, MLV Real Esate and Commercial Realty
Market Review - WA
Rory Feely from MLV Real Estate
The second half 2019 has proven to be a positive period in the West Australian industrial sector. The extended periods of dormancy appear to be at an end with an increased level of market activity and enquiry continuing into the start of 2020.
The emergence of owner-occupiers in the capital transaction markets has been a noticed change from previous years. Owner occupiers are now seeing value opportunities to purchase high quality and well located industrial facilities. Older buildings and those in industrial suburbs located further afield to the Perth Airport and Fremantle Port continue to experience extended periods of vacancy and time on market.
The leasing market has seen an increase in transactions, particularly for modern facilities in the eastern industrial suburbs. We expect this trend to continue into 2020 with stock for well designed, functional facilities continue to tighten. Incentives, normally in the form of a rent free period are still offered, however they have reduced in length and are now typically offered to assist tenants transition into their new property.
The investment market remains strong for tenanted properties due to the low interest rates currently on offer. The lack of supply of quality investments with strong Lessee covenants and terms beyond 4 years means they experience a shorter time on market. We expect this demand to continue throughout 2020.
MLV is quietly confident that the worst of the challenging times are behind Western Australia and the sentiment amongst the industries that drive the commercial and industrial markets is that this will be a far more prosperous year..

Rory Feely 0450 520 227 MLV Real Estate mlv.com.au
Prime Warehouse with Hardstand
• Office: 63 sqm • Workshop: 730 sqm • Hardstand: 2,000 sqm • Land: 3,819 sqm
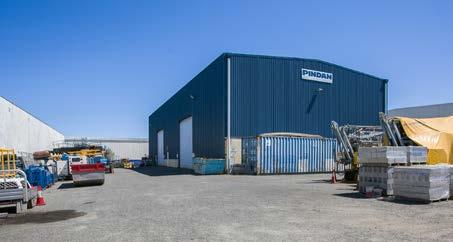
The improvements will include an office and workshop facility fronting Harrison Road in the heart of the Forrestfield Industrial Precinct.
The premise is currently being used as a workshop; however, we believe the premise can be adapted to office and warehousing/workshop. The internal truss height of the warehouse will be approximately 10 metres and is clear span. The workshop includes a 4 tonne gantry crane moving the length of the workshop.
The property includes landscaped gardens and marked car bays to the front and side of the property.
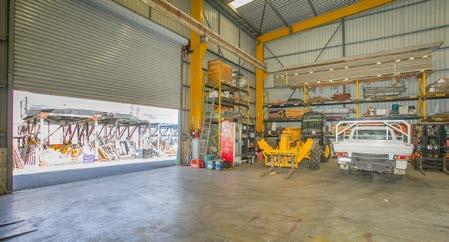
The site is undeveloped with a site coverage of 21%.
FOR SALE $2,150,000 + GST
LAND AREA 3,819 sqm
BUILDING AREA 793 sqm
All figures are exclusive of GST. All sizes are approximate. Rory Feely 0450 520 227 | rfeely@mlv.com.au David Lamb 0411 597 952 | davelamb@mlv.com.au
ZONING General Industry
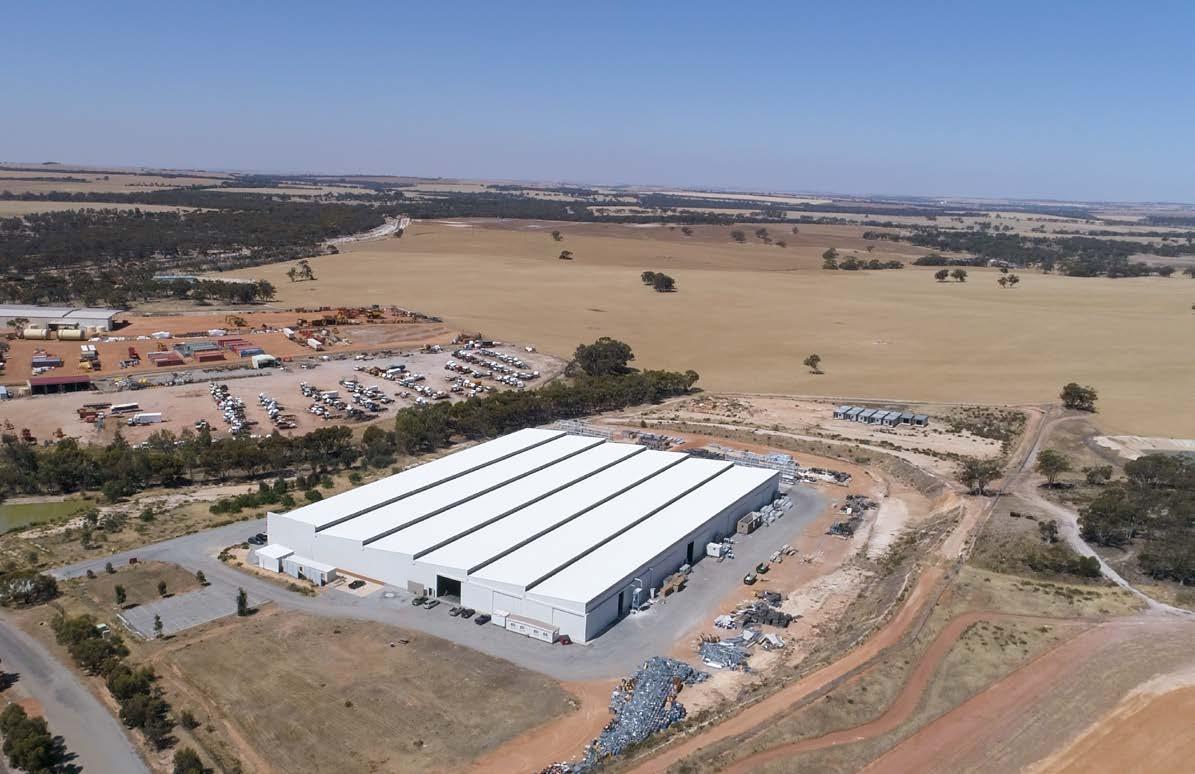
Substantial Warehouse in Northam Locality
** Huge Industrial Warehouse ** Large Land Parcel ** Excellent Access ** Significant Hardstand ** Only 90 Minute drive from Perth ** Within Northam Locality
The improvements include concrete floors, concrete and Iron walls and iron roof. The warehouse includes limited columns, good access via numerous roller doors, and excellent access off Leeming Road. The warehouse is substantial for the Northam locality.
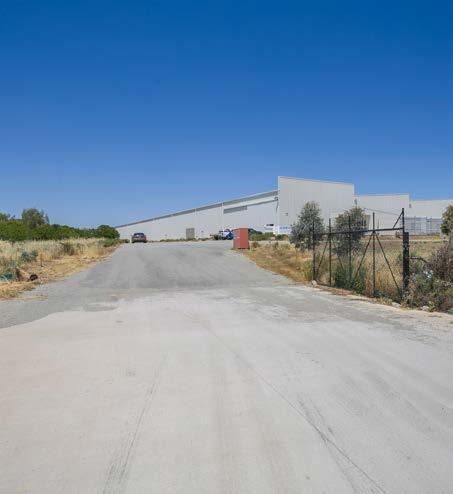
• Office & Warehouse: 12,724 sqm • Canopy: 227 sqm • Hardstand: 2,400 sqm • Site Area: 69,737 sqm.
FOR SALE $3,950,000 + GST
LAND AREA 69,737 sqm
BUILDING AREA 12,724 sqm
All figures are exclusive of GST. All sizes are approximate. Stefan Quaresimin 0421 929 686 | sqauresimin@mlv.com.au David Lamb 0411 597 952 | davelamb@mlv.com.au
ZONING General Industry
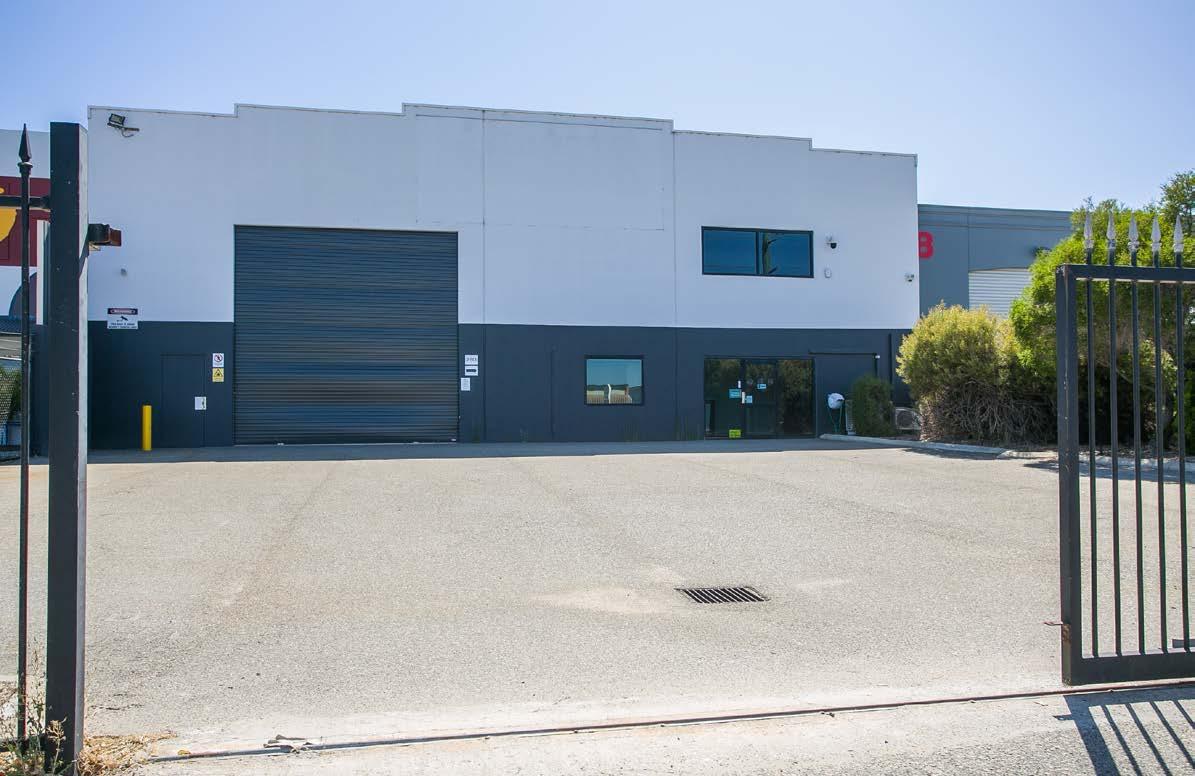
Holding Income Well Located Office & Workshop in Prime Welshpool Location
FOR SALE $1,195,000 Priced as a going concern
• Office: 88 sqm • Workshop: 500 sqm • Land: 991 sqm
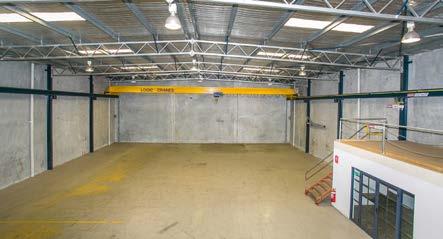
Well located office and workshop in the heart of the Welshpool Industrial Area. The property is well presented.
The workshop has a total area of approximately 500 sqm and includes a truss height of 6.5 metres, one roller door in the front elevation, concrete tilt slab walls, and
All figures are exclusive of GST. All sizes are approximate.
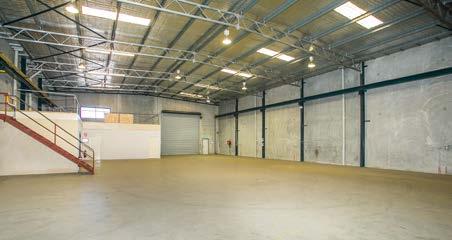
LAND AREA 991 sqm
reinforced columns which accommodates a five tonne gantry crane.
Surrounding the building is a bitumen paved and landscaped gardens.
Rory Feely 0450 520 227 | rfeely@mlv.com.au David Lamb 0411 597 952 | davelamb@mlv.com.au
BUILDING AREA 588 sqm
ZONING General Industry
Perfect for Food Warehousing, Logistics and Distribution
• Warehouse: 2,024 sqm • Hardstand: 1,980 sqm (approx) • Site Area: 6,032 sqm
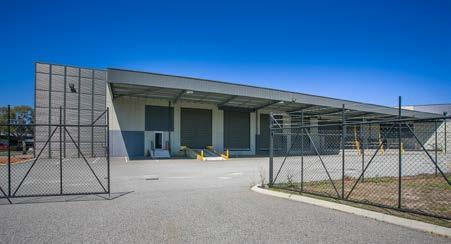
The warehouse is constructed with concrete floors, concrete walls, and iron roof with a truss height of approximately 6.7 - 7.5m. The warehouse has numerous roller doors (7 in total), facing Tacoma Circuit, and dock levelers for off loading trucks. The warehouse is open plan and is considered to be of good quality. Due to the design, the facility would make a great warehouse or workshop. The Warehouse features 5 cool rooms, One freezer (22 pallets) and the power has been upgraded to 410 amps of power. Access to the Warehouse is via the six dock levelers and one rear roller door on the Western elevation.
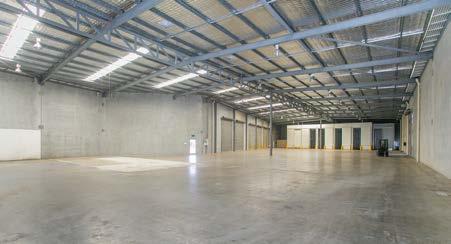
Parking is available around the building and fronting both streets. Two crossovers are located off Tacoma Circuit and one cross over is located off Baile Road providing excellent access from multiple points. The site is fenced and the surrounding grounds are concrete & bitumen. The site also provides ample room for container set-down.
FOR SALE $3,950,000 FOR LEASE $250,000 p.a
LAND AREA 6,032 sqm
BUILDING AREA 2,024 sqm
All figures are exclusive of GST. All sizes are approximate. Stefan Quaresimin 0421 929 686 | sqauresimin@mlv.com.au David Lamb 0411 597 952 | davelamb@mlv.com.au
ZONING General Industry
New High 10 Metre Workshop / Warehouse
• Office 1st flr: 90 sqm • Grd flr: 90 sqm • Warehouse: 620 sqm • Total: 800 sqm
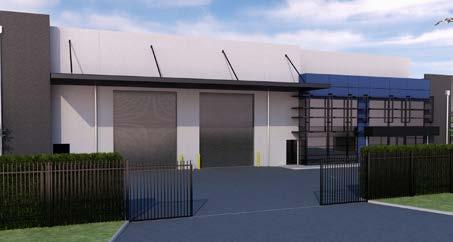
The improvements include an office and warehouse/workshop facility with substantial improvement allowing for a variety of uses. Improvements are constructed with concrete floors, tilt slab walls, concrete mezzanine office floor, and iron roof.
The warehouse is constructed with concrete walls and concrete floors and iron roof. Internally the workshop is column free and includes a high truss. Access to the warehouse is via two roller doors in the front elevation allowing inwards and outwards access. Roller doors have a height of approximately 6.0 metre. The height of the warehouse will be approximately 10 metres.
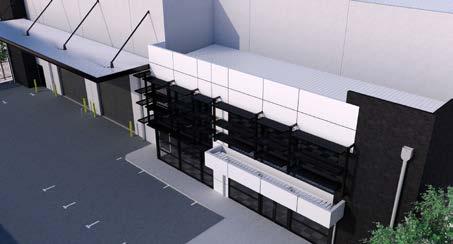
The development has landscaped gardens, two crossovers Brewer Road frontage.
FOR LEASE $90,000 p.a
LAND AREA 1,340 sqm
BUILDING AREA 800 sqm
All figures are exclusive of GST. All sizes are approximate. Stefan Quaresimin 0421 929 686 | sqauresimin@mlv.com.au David Lamb 0411 597 952 | davelamb@mlv.com.au
ZONING General Industry



