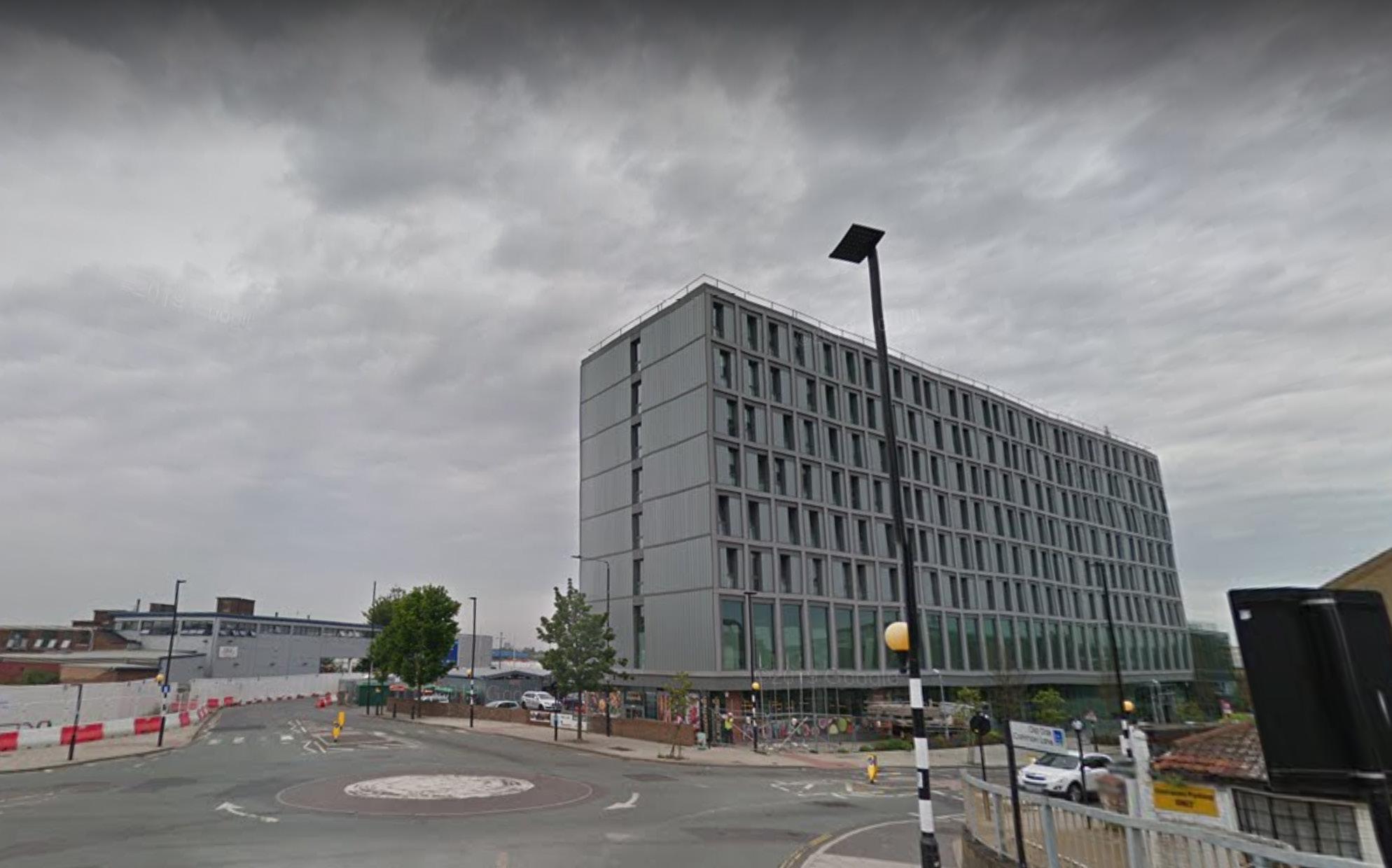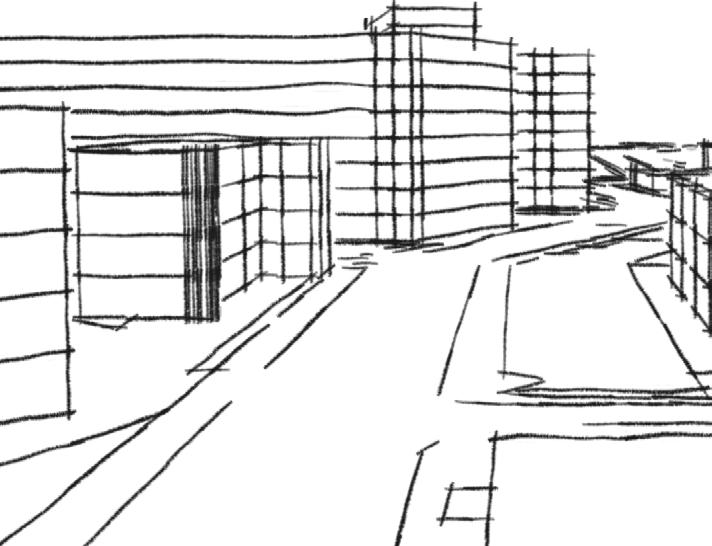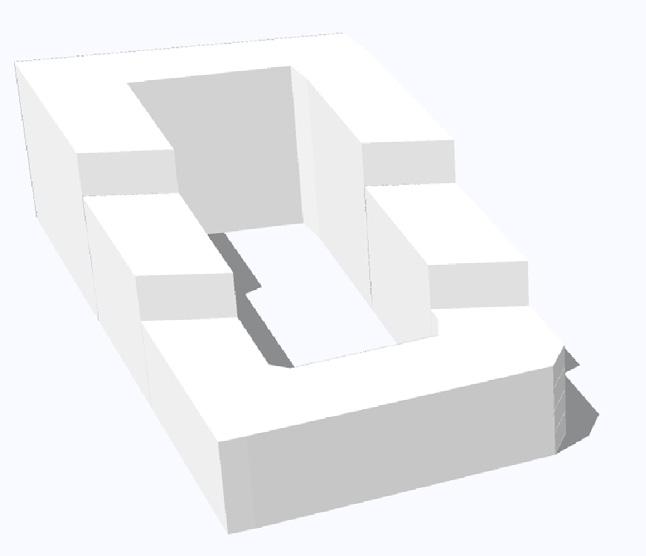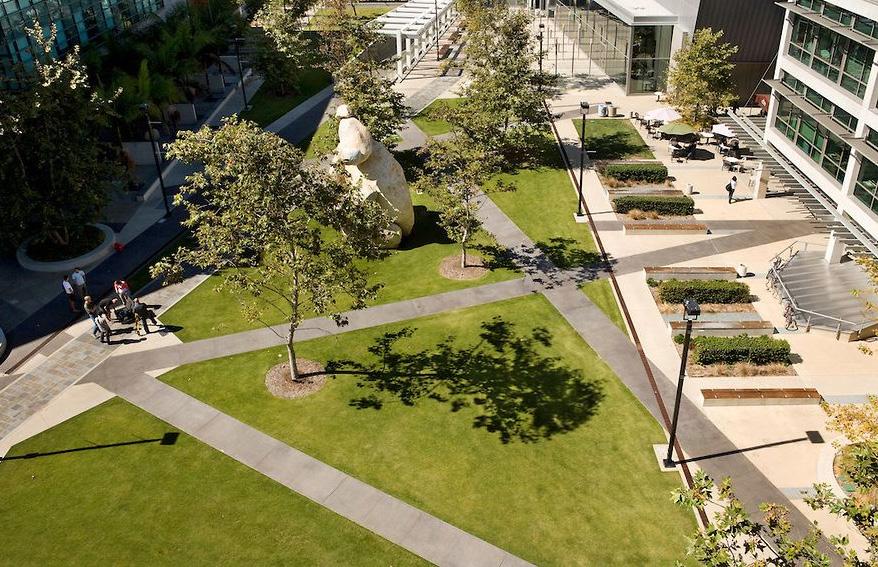
3 minute read
Masterplan: Rowan House
from W11P143
by PDF Uploads
This page will detail how Old Oak Court has been created, drawing upon the paralells between‘goldilocks desnity’ and the wishes of the Old Oak Neighbourhood Forum. These are: •Vibrant main streets •Community and green space •Meeting local [housing] needs
Vitality ‘Vitality is what distinguishes successful urban areas from the others. It refers to the numbers of people in and around the street (pedestrian flows) across different times of the day and night, the uptake of facilities, the number of cultural events and celebrations over the year, the presence of an active street life, and generally the extent to which a place feels alive or lively’ (Montgomery, 1998 p.97). Both typology and densiy have been found to matter for urban vitality, yet ‘there is no simple arithmetic answer to optimum city density, as this varies depending on the characteristics of place and the mix of activities’(Montgomery, 103), further exemplifying the need for ‘goldilocks’ or placed-based density.
If Atlas Road Junction is to become a hub, whatever desnity used must acknoelwdge the need for vitality. The notion of vitality interjects with a number of desiarable features mentioned by the OONF, as well as our understanding of goldilocks density.The obvious one being the need for vibrant main streets, as well as the provision of shared or community space that encourages people to visit, use and enjoy certain areas of a city.
Ground-floor commercial use
Victoria Road Atlas Road
Old Oak Lane Ground floor commercial use is in-keep with OPDC Policy P8C1 that describes how proposals for the Atlas Junction Town Centre Cluster should:‘(support) the delivery of the neighbourhood town centre by clustering active town centre and employment uses...lower floors with residential above’and ‘contribute to the activation of the streets and public realm through the delivery of active frontages’.


Goldilocks density is most commonly associated with low to mid rise schemes (Turner, 2018) as these are usually believed to create more ‘liveable cities’ wherein density doesn’t have to mean high rise Gehl (2010) supports this claim and emphasises the importance of human scale in developments, which will now be discussed.
Human Scale 8 storey courtyard block Oak Court, tiered storeys
Storey height on Victoria road reduced to be more in-keep with human scale. The lower storey height creates less of a barrier when looking down Old Oak Road and a more ‘human scale’has been said to increase the vitality of an area (reference), with low to mid rise developments seen as most suitable for neighbouthod avenues, main streets and along rapid transit corridors (Burda and Williams, 2015). As a hope for Atlas Road Junction is to become a ‘hub’ and have a ‘high street’ feel from Victoria Road through to Old Oak Road,around 4 to 6 storeys is optimal as this is also considerate of the current setting.



Community and green space
Multi-entrance courtyard* Imaginative seating areas* Suncasting,20/5, 1.30pm ‘Green space’ is in the interests of the OONF, in-keep with goldilocks density and complimentary of higher planning policy. For example LB Ealing’s Core Strategy focuses on tackling the park deficiency, specifically with policies 5.5 ‘Promoting Parks, Local Green Space and Addressing Deficiency’and the SPD ‘Planning new Garden Space’. Car parking is also a consideration and based on the PTAL rating of 4-5 (expected to change with the arrival of HS2)the minimum car parking requirements are necessary, one option would be to initially have parking in the centre, for it then to be phased out to eventually create gardens and have a car-light or car-free development.



Local [housing] needs

Targets are flexible in this project, meaning density can be adapted. For example, if more units are needed, the OONF could amend the density calculations, one way to do so is by reducing the unit size, more storeys at the same unit size would also work. However, this could be to the expense of vitality, by reducing human scale and causing more shadowing of the inner courtyard. Different typologies can also be used, and now density will be further explored through the tower typology on Victoria Terrace.


