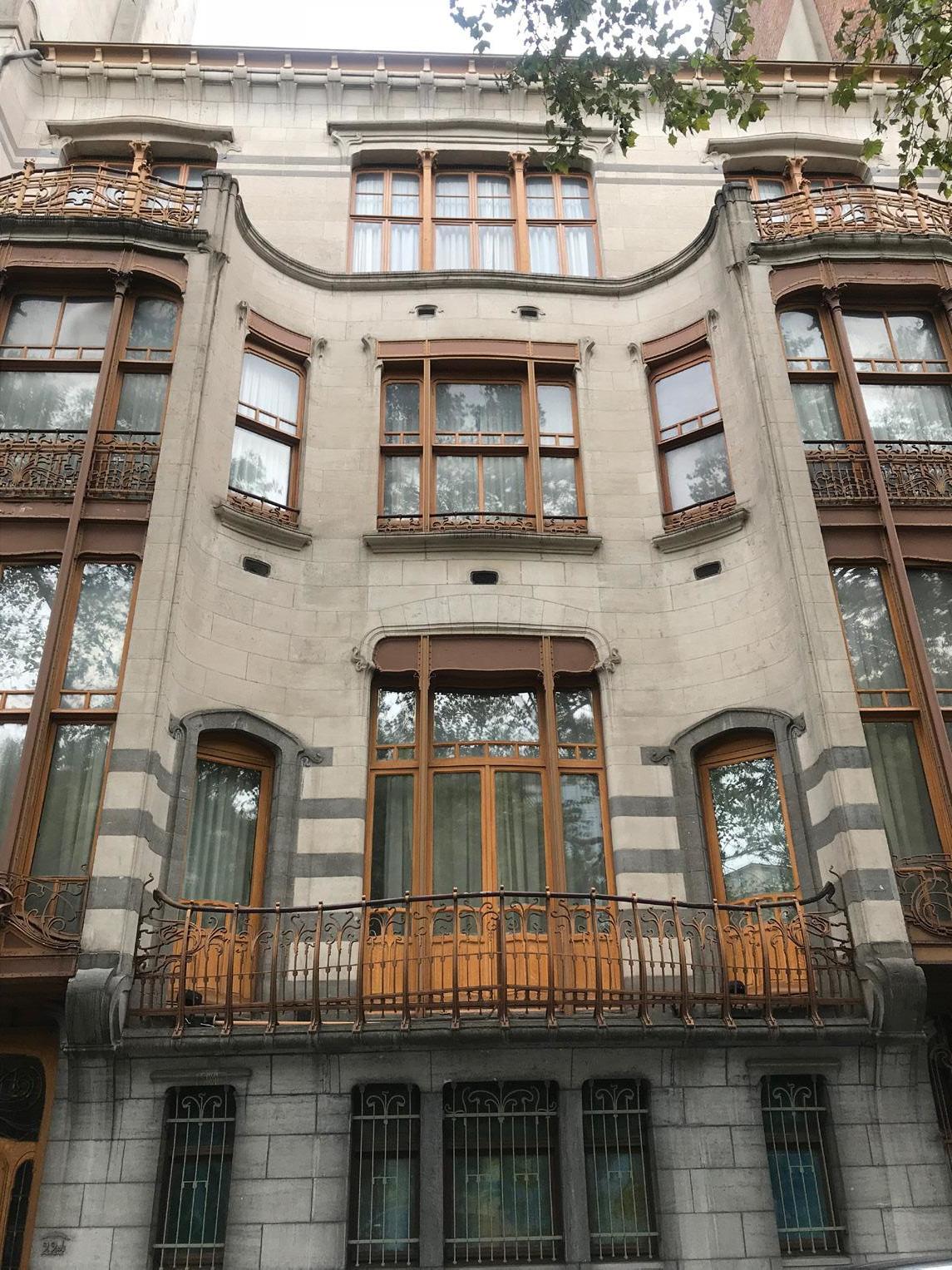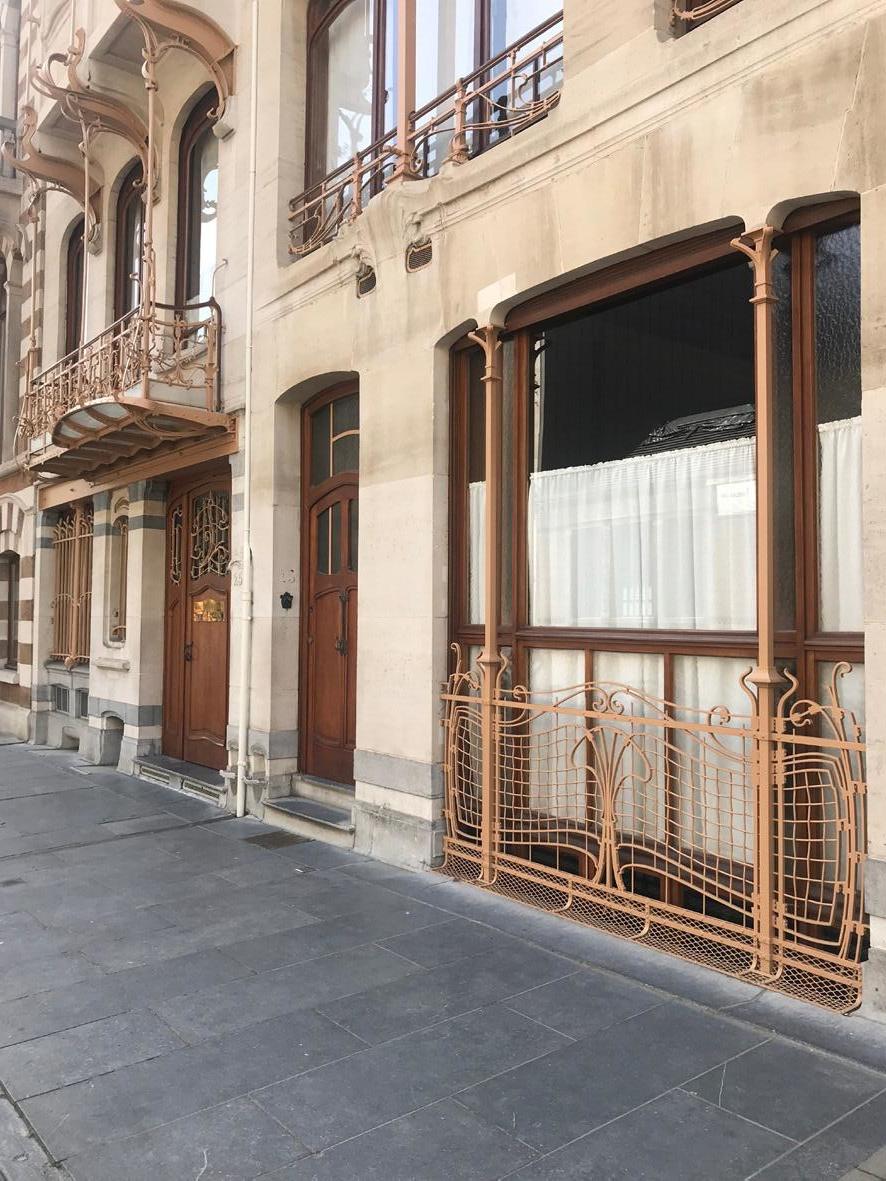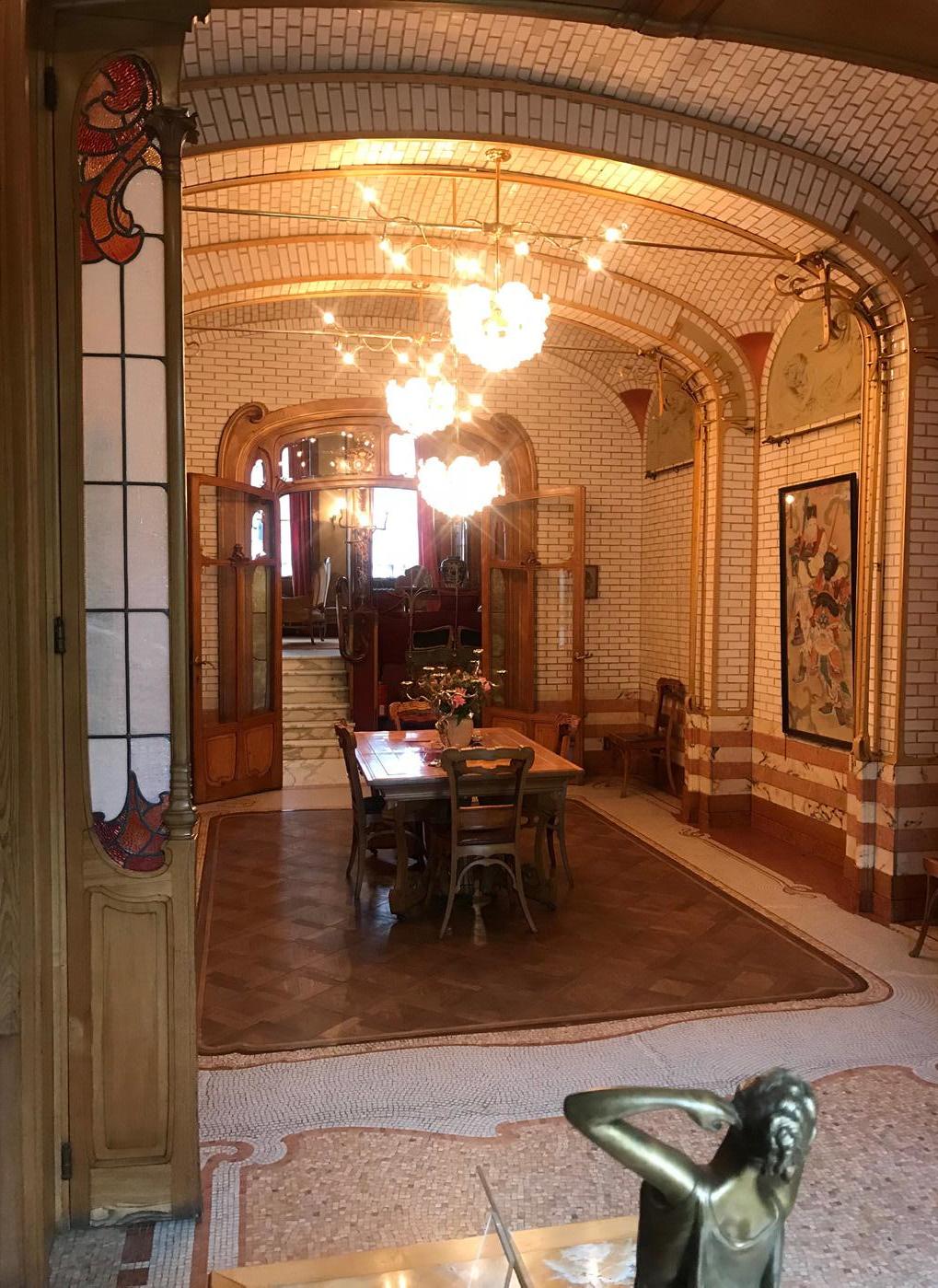
13 minute read
Chapter 1
Chapter 1:
An exponent of Art Nouveau, Victor Horta combined architecture with interior design, determined to design every single detail of his buildings down to the last door handle, he made sure to invest all his creativity into the projects he worked on. He designed many buildings which are now considered world heritage sites, one of which is the Horta House and Atelier, now a museum, this is the building I will be mostly writing about in this essay. I will also be looking into other work by Horta to understand the thought process in which such designs were produced, as well as distinguishing which elements were most successful, therefore, became reoccurring in other projects.
Advertisement
Victor Horta was born on the 6th of January, 1861, in Ghent, Belgium, where he was raised until he was 17 years of age (Evrard and Bastin, 2003, pg.76). At the age of 12 Horta was first introduced to architecture when he
helped his uncle on a building site (The Art Story, 2018). By now Horta had also enrolled as a student at the Academy of Fine Arts, in Ghent. He then moved to Paris in 1878, aged 17, to work with architect and interior designer Jules Debuysson (Evrard and Bastin, 2003, pg.76), this opportunity simultaneously introduced Horta to architecture as well as interior design, which clearly had influenced him to do architecture the way he did. Two years later he moved back to Ghent, and then to Brussels by 1880, where he became a student at the Academy of Fine Arts (Evrard and Bastin, 2003, pg.76). While studying, Horta had then been able to land a job with the architect Alphonse Balat and worked with him in the office (Aubry, 2007, pg.7). This must of been great for Horta’s career in the sense he was exposed to the world of architecture as well as an incredible way of attaining more experience still so early on in his path to becoming one of the greatest architects of his time. From then on Hor-
ta’s career took off, starting when he won the Godecharle Competition in 1884, in which he was challenged to design the Parliament Building in Brussels (Evrard and Bastin, 2003, pg.76). Not long after Horta commenced work using materials such as iron for decorative and structural purpose, and although he was using industrial materials, he was able to give his buildings delicacy through his inspiration from the natural world and attract wealthy clients, which is essentially how art nouveau was induced (Aubry, 2007, pg.8).
Victor Horta was fortunate enough to be surrounded by individuals that were very financially capable as well as courageous enough to invest in his modern designs (Aubry, 2007, pg.8). Emile Tassel was the first client to work with Horta on an Art Nou-
veau design, and that led to the launch of the phenomenal Hotel Tassel in Brussels, 1895 (Evrard and Bastin, 2003, pg.76). By now Horta had won a few architectural com-
petitions, such as the Museum of The Natural History, he had designed Geenens House, which was built in 1885 (Evrard and Bastin, 2003, pg.76), and still in the process of designing the Autrique House when Tassel, a geometry professor and a friend of Horta, appointed him to design Hotel Tassel (Evrard and Bastin, 2003, pg.15). That is when Horta began to design the first art nouveau building (Dernie, 1995, pg.8). Hotel Tassel is the first building to break off from the neoclassical style, which had inspired Horta in certain ways, but also led him to produce something more personal, as David Dernie said: “to design one of the most remarkable interiors of the nineteenth century and to invent an architectural language which was to stand almost against mainstream neoclassicism and conservative taste” (Dern-
Figure 3: Hotel Tassel photographed by author
ie, 1995, pg.79). Hotel Tassel was to be designed on a narrow site, like most houses in Brussels, and Horta saw this as an intriguing challenge in which he would think of new ways to bring natural light into the centre and hidden corners of these narrow spaces in Brussels, remarkably Horta installed two skylights in his design to create a comfortable and well-lit house for Tassel (Aubry, 2007, pg.10). In Hotel Tassel, Horta divided the floor into four bays running from the street to the garden rather than the more typical way which was to divide the floor across the width, with three rooms to one side and stairs and
a corridor to the other (Dernie, 1995, pg.79). The rooms were flooded with natural light making the interplay between light and space much more frequent which is a functional and sustainable feature, natural light also brings outdoor qualities inside, which is beneficial for the occupiers’ mental health and well-being; “They would have to be comfortable, harmonious and filled with light” as said by Aubry whilst writing about Horta’s designs in the book, the Brussels of Horta (Aubry, 2007, pg.9). However, another distinctive quality of Hotel Tassel is the use of iron throughout the structure in an elegant and beautiful manner, this idea was very modern as iron would not have been considered as a material to be
used in private houses designed for upper class clients (Sembach, 2016, pg.46). Subsequently, the success of Hotel Tassel was the start of a large attraction of clients, such as the Solvays and Camille Winssinger, desiring to work with Horta for their own upcoming projects and to be up to date with the cities upcoming notion (Aubry, 2007, pg.8).
Horta became known for his regular use of iron in his work, which was uncommon during the eighteenth century until factories were introduced due to the
industrial revolution. The machinery in the factories could mass produce materials, such as iron, and Horta was quick to adapt to the countries advancements by incorporating the easily retrieved materials into his designs and explore new possibilities. This concept was very successful as it’s more practical than using dense and expensive materials for the structure and decorative aspects of these city houses Horta was designing. Also, using iron, Horta combined structure and decor to commence a more ad-
vanced design yet while using a material that is cheap, easily attainable and easily handled, iron can be moulded into non-linear shapes allowing Horta to design structural frames and columns in a decorative manner throughout the interior and exterior. Horta designed architec-

Figure 4: Tassel House (The Art Story, 2018)
ture which was influenced by nature and to imitate nature iron was the ideal mate-

Figure 5 and 6: Hotel Solvay facade and information sign photographed by author
rial in order to create these non-linear
shapes. His designs appealed to his clients and they were eager for these unfamiliar, yet intelligent methods (Aubry, 2007, pg.9). From the book the Brussels of Horta, I found this statement quoting Horta intriguing: “In his Mementos, He recalls that stone, ‘used by the masters in their great buildings to the admiration of all’ (p.306), seemed inappropriate to smaller middle-class houses, partly for economic reasons but also because of the ostentatious nobility of the material” (Aubry, 2007, pg.7), to my understanding the reasoning behind his material choices is practicality and modesty, he didn’t want to design extraordinary designs filled with additional ornament for city houses, instead he wanted to introduce a new form of luxury, a luxury that fit its surroundings and made sense in relation to the city. During that time people were still more likely to comprehend a great piece of architecture by its luxury and grandness before anything else, however, gradually as architecture was developing over the years from Gothic, Neoclassical, Art Nouveau and Modernism, to name a few, it became recognisable that simpler and practical designs are more rational alternatives and that there should be a
reason behind every architectural decision. Horta was a great contribution in modernising architecture, he was one of the first initiators of Art Nouveau and Art Nouveau
allowed the transition from ‘Historicism’ to
the Modern Movement as it was the first style of architecture to leave behind useless or-
nament and become known as the ‘Transitional
Style’ (Ogata, 2001, pg.7).
During the time when Horta’s artistry was gaining recognition all over Belgium, which as a country was under physical transformation, the industrial revolution was taking place, therefore, the country was thriving to prosper rapidly (Dernie, 1995, pg.8), this is when a new style of architecture fit into the development the country was going through. Architecture evolves as the country evolves, when Belgium’s economic, technological advancements, political and social status started to change, the architecture did too. As a country that was under development, the Belgians were accepting of changes and new strategies to adopt in order to advance the city’s design. Horta was aware of that, “around 1870 Horta detected the signs of a Belgian architecture ‘en revolution’, a revolt against academic Classicism.” (Dernie, 1995, pg.8), and this allowed him to take up the opportunity to introduce his designs. Art Nouveau quickly spread all over Belgium and soon enough around Europe, starting in Britain and spreading to France, Spain, Germany and the rest (Ogata, 2001, pg.6). Art Nouveau became popular in Belgium during the “influx of wealth” (Dernie, 1995, pg.8), something of this style conveyed the new way of life the public was keen to inhabit. Horta was known to always attend social events in which he consorted with
wealthy and well-known people, these acquaintances often became his clients (Aubry, 2007, pg. 8). Horta became popular amongst Liberals, socialists, as well as industrialists and this helped him excel in his career as he was supported by a variety of politicians and that meant he was favoured by most political parties (Ogata, 2001, pg.1), nevertheless, despite his sentimental and politically righteous morals, Horta was also loved for his “aesthetic style” (Aubry, 2007, pg. 8), his buildings are pleasing to look at and all the different structures effortlessly fit in together while carrying out their functions.

Figure 7: facade photographed by author

Figure 8: dining room photographed by author
Victor Horta read about the theory of Structural Rationalism by Viollet-le-Duc, this theory combines the functional and rationalising purposes of design and conveys them as the sole purpose. Horta designed his buildings the way he did because he believed in the theory of Structural Rationalism and became heavily influenced by it (Frampton,
2010, pg.64), that is why Horta designed the structural elements in a decorative way, meaning there was no need for additional objects for the sole purpose of decor, which would have also used up more floor space. At the time when the industrial revolution had
begun and the Structural Regionalism theory had spread to architects all over Europe, the wealth in Belgium had increased and the country wanted a style of their own in order to “free themselves from foreign influences”
(Frampton, 2010, pg.65), the Belgians wanted a form of architecture which would fur-
ther develop their country and distinguish them independently from the rest of Europe, therefore, when Horta introduced Art Nouveau it was easily accepted by the Belgians
as their own national style. The purpose was to reform architecture in relation to
the industrial revolution and modernise the
country in order to break off from the past. The industrial revolution was incorporated into everyday life, new machinery and technology were taking over, political leaders
were motivated to move forward and therefore
support modern ideas. All sorts of things were being built due to the constant production of materials, even the textile industry was advancing and fabrics were being mass produced alongside steel, iron, and glass. These supplies made it possible for architects like Horta to design buildings using new materials, from exposed iron structures, to roof lights and hung silk walls, Horta and other Art Nouveau architects started
producing unique and extraordinary buildings. The transition of architecture from Neoclassical to Art Nouveau was influenced by the social and economic situation, which had changed due to the revolution. Horta fantasied and romanticised the industrial ma-
terials by portraying them in shapes that imitated the natural world, for example, butterflies and flowers, these ideas became popular and Art Nouveau was claimed as the cities new signature style. The French architect Viollet-le-Duc influenced the theory of Structural Rationalism not only in Belgium but all over Europe, and it became predominant amongst many architects including Gaudi and Berlage (Frampton, 2010, pg.64). Today, modern and abstract architecture is rather common, however, before the eighteenth century Baroque and Rocco architecture
flooded cities all over Europe, these ornamental and extravagant buildings were preferred until the revolution. Art Nouveau buildings are quite modest, despite their beauty, they don’t exaggeratedly loom out against the surrounding buildings and their luxury is reasonable for their purpose. These buildings are designed to fit their function as well as their decorative
expectations and that is why Art Nouveau stood out against the previous styles and became a refreshing new movement.
After designing a few of the most elegant houses in Brussels, Horta decided to design his own. In 1898 after purchasing two strips of land adjacent to one another on 25 Rue Americaine, Saint-Gilles, Brussels, he began to design the Horta House and Atelier (Evrard and Bastin, 2003, pg.76), built in 1901 (Dernie, 1995, pg.145). Using the same techniques and attention to detail from his previous projects, like Hotel Tassel, Hotel Solvay and Hotel Winssinger (Aubry, 2007, pg. 8), Horta designed his own 3 story house along with a basement floor and a mansard roof. Horta designed the house and studio carefully dividing the house in relation to each parts function and who it would be occupied by, in order to make it easier for staff to access and exit the studio, for servants and family members to travel through the house separately, Horta designed three different staircases to make this flow of movement
seamless (Aubry, 2007, pg.10). Although the house and atelier were adjacent to each other and in certain places connected through the interior, Horta was eager to keep them partly independent, he built a party wall in between and designed slightly different façades for each one, whilst keeping both of them somewhat distinctive from the rest of the façades along that same street (Dernie, 1995, pg.145). For example, Horta’s House and Atelier is made up of stone and metal detailing for the windows, columns, and balconies, however, other façades along the street which are mostly made of red brick and although some also have metal balco-
Figure 9: main staircase photographed by author

nies and some metal detailing the colour of the metal is dark unlike the Horta House and
Atelier, which has a bronze coloured metal and white stone. The interior of the house
and atelier consists of Horta’s signature materials: iron, stained glass, stone, and wood, but in this building, Horta introduced white glazed bricks and marble too. Some of the materials used in the interior of this
project are not understood as they are an unusual choice in comparison with the previous interiors designed by him, for instance, the dining room space where an unusual use of white glazed brick wall and ceiling is found (Dernie, 1995, pg.147). I believe the use of the white bricks may be to give the appearance of a larger open space and to reflect the daylight which enters through the garden’s glass door at the end of the room, this perhaps could be a sensible explanation as Horta was known to prioritise having a well-lit space where daylight is shining through the interior. Other than that Horta made sure to
use roof lights to allow light in, mirrors in
corridors to give the illusion of an extended space (Sembach, 2016, pg.57), as well as his signature heavy use of iron.
Later on in his career, Horta began to design larger public buildings, e.g. the Wauc-
quez Shopping Mall (Evrard and Bastin, 2003, pg.76), although he preserved his style in his new designs, the Horta House and Atelier is considered as the last traces of Art Nou-
veau by Horta, thus now classified as world heritage by the UNESCO (Aubry, 2007, pg.11). After being a prolific architect and inducing a new style of architecture, Horta became an incredible influence to upcoming architects as well.





