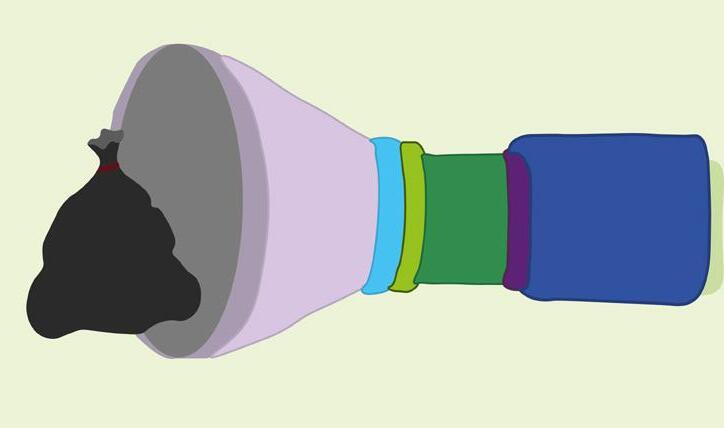
2 minute read
A Feel Into the City
The Performative Catwalk
In the Heart of Bricklane
Advertisement
Wasteless Pleasures


The project aims to renovate Cranbrook Estate, a social housing estate in Bethnal Green, London, in a sensual paradox, where waste intertwines with the sensual pleasures of the human kind. A waste management scheme becomes the core of the project, enabling residents not only to receive from but also reimburse nature through recycling methods. The project targets to please the human aesthetically, physically, psychologically, mentally as well as sensually as the design transforms into an architecture where contradicting scents, calming visuals, and the flow of movement trick the brain. Living becomes an ongoing experience as the architecture adapts and pleases interchangeable situations. Intent for the project is to promote waste as an interdependant variable to the feeling of pleasure and human satisfaction. This will in turn form an architecture that would project a sustainable way of living.

This page presents the current architectural design of the Puteaux House in Cranbrook Estate and the way the design proposal desires to rennovate it. Through the drawings it is understood that the proposal aims to transform the estate through curvature in order to enhance mobility and the sensation of freedom a resident might desire.
A - Site Location, The Puteaux House, Cranbrook Estate
B - Axonometric drawing of Puteaux House
C - Axonometric drawing of design proposal
D - Current floorplan typologies of the Puteaux House





E - Puteaux House NWSE Elevation
F - Floorplan drawings of design proposal
G - North and South elevation of design proposal
This page explores a more detailed and visual presentation of the design proposal. One of the floorplans, particularly floor 7 which is the communal space for the residents has been enlarged to portray the way in which the space may be inhabited. Through the drawings and visual representations the main purpose of the proposal is shown. The five coloured pipes are seen to be situated at the core of each floor, where residents have the ability to be mindful with their waste as each coloured pipe is to take in a different source of waste. This way the proposal establishes sustainability through means of knowledge and recycling methods.

A - West-East Section (1/200 @ A2), where focus bubbles reveal illustrations of the space being inhibited.

B - Floorplan (1/100 @ A2) of the communal space found on floor 7 of the design proposal.
Illustrations / comic below - Presents the residents and their spatial needs that had to be considered prior to designing the architectural proposal. The illustrations/ comic represent the five main characters that were taken into consideration. These characters enabled the future design proposal to promote well-being in the means of social housing. Particularly, they promoted the social, physical, psychological well-being as well as health and hygiene - which empasises the purpose of the building, sustainability through waste.







