ARCHITECTURE PORTFOLIO
Michael Catalfano
Hi, my name is Michael Catalfano currently on the path to graduating from Thomas Jefferson University in May of 2023 with my Bachelors in Architectural Design. Been interning in the design world for 3 years now and have gained a wealth of knowledge. I have not had the easy road in my life from minor bumps in the road to have beaten cancer with all these inconveniences I still stand because perseverance is the key to being successful

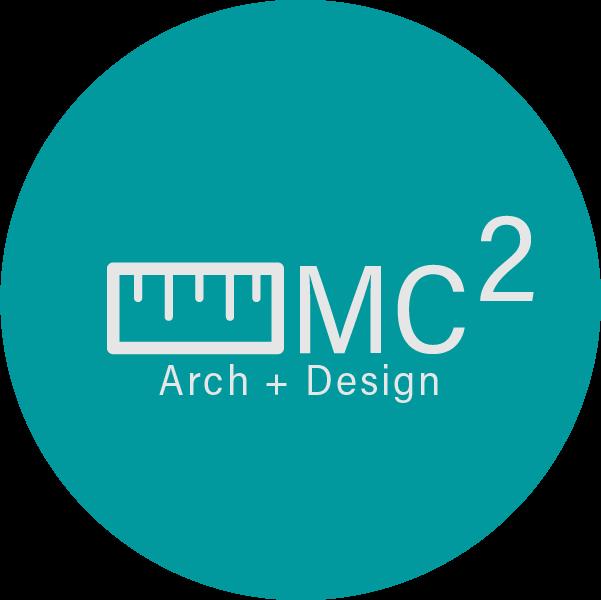
2
MICHAEL CATALFANO
CONTACT DETAILS:
A: 485 Newtons Corner Road Howell NJ, 07731
P: 908-910-1062
E: mikecatalfano@gmail.com
WORK EXPERIENCE:
Architectural Design Intern
Core States Group, Ambler PA 05/2022 - Present
- Architectural Design intern working on many different commercial entities
- Drafting in Revit 2020, Revit 2021, Revit 2022, Revit 2023 and Autocad 2023
- Code Research and Code Design implementation
AutoCad Draftsman
Michael C Catalfano LLC, Howell NJ 01/2020 - Present
- Providing drafting assets for small Architectural Companies
- Drafting Primarily done in Autocad 2023
AutoCad Draftsman
Dynamic Engineering Consultants, v NJ 06/2021 - 04/2022
- Autocad drafting in Civil3D 2021
- Providing Civil Drawings for warehouses and commercial clients
- Site Plan layouts and parking layouts
EDUCATION:
Brookdale Community College
Middletown NJ, Graduated 05/2020
- Graduated with an Associates in Science
Thomas Jefferson University
Philadelphia PA, Graduating 05/2023
- Graduating with a Bachelors in Architecture
3
4
Contents:
Border Competition
PG: 6-9
Modular Living
PG: 10-17
Market Street Vertical Village (WIP)
PG: 18-25
Venice Arsenale Urban Design (WIP)
PG: 26-39
Cabin Competition
PG: 40-43
E-Waste Recycling Center
PG: 44-50
5
Border Competition
Professor Chitsanzo Isaac, Design Studio 6, Group Project
Cultural Catalyst
Al Boqa’a Land Port, Yemen
The synopsis of the catalyst stems from the division in Yemen separating the country into two. The catalyst bridges the two sides together in hopes in creating a peaceful space where both sides recognize their differences in hopes to better their situation in their country. Placed on the border between Yemen and Saudi Arabia, the two countries share cultural aspects allowing for a center that is all encompassing and specialized for these counties. Ultimately, the center will act as a mediator between the division in Yemen from Saudi Arabia’s influence and cultural similarities.

History Of Yemen/Saudi Conflict:
2015: Battle of Sana’a
2016: Saudi and Al Qaeda enter the conflict
Site and Cultural Analysis:
2017: First major victories for Yemen Loyalists
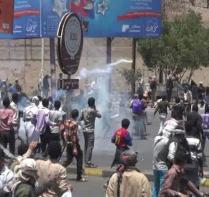


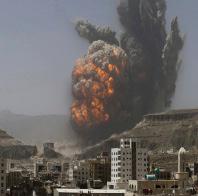
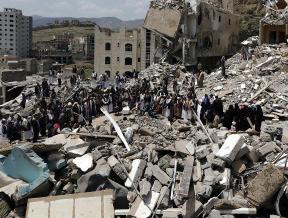
2019: Power sharing agreement signed allowing for Saudi to oversee implementation of agreement

2018: Bombings and airstrikes occurring monthly

2020: Breach of International Humanitarian Law and COVID takes its first victims
2021: US Declares Houthis a Terrorist Organization

2022-2070: War continues to rage on with end in sight
Climate Analysis: Ramadan Fasting



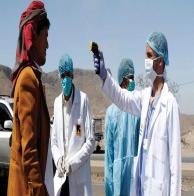
5 Pillars of Islam:
Giving 2.5%
Obligatory Prayer
Declaration of Faith
Trip to Mecca
6
70% Avg. 5in Per year Avg. 18 mph Avg. 30C or 86F
Avg.
Program Space Diagram:
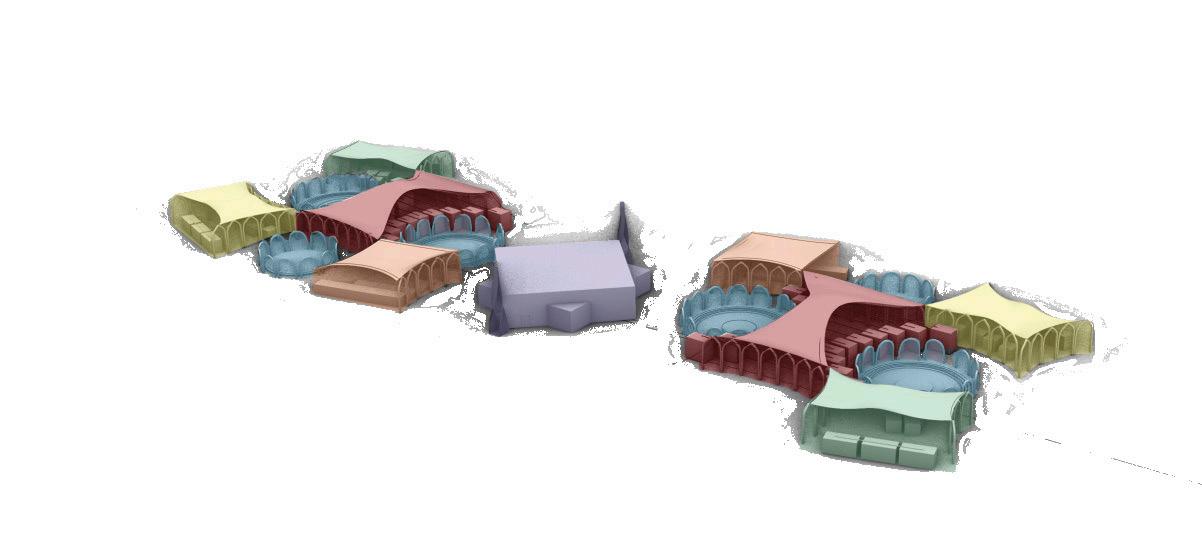
Mosque Tea Area
Green Spaces Market Area
Khatchew Area
Entertainment Area
Border Line Qibla Line
7
Figure Ground Plan: Showing the expanse of the site over time.
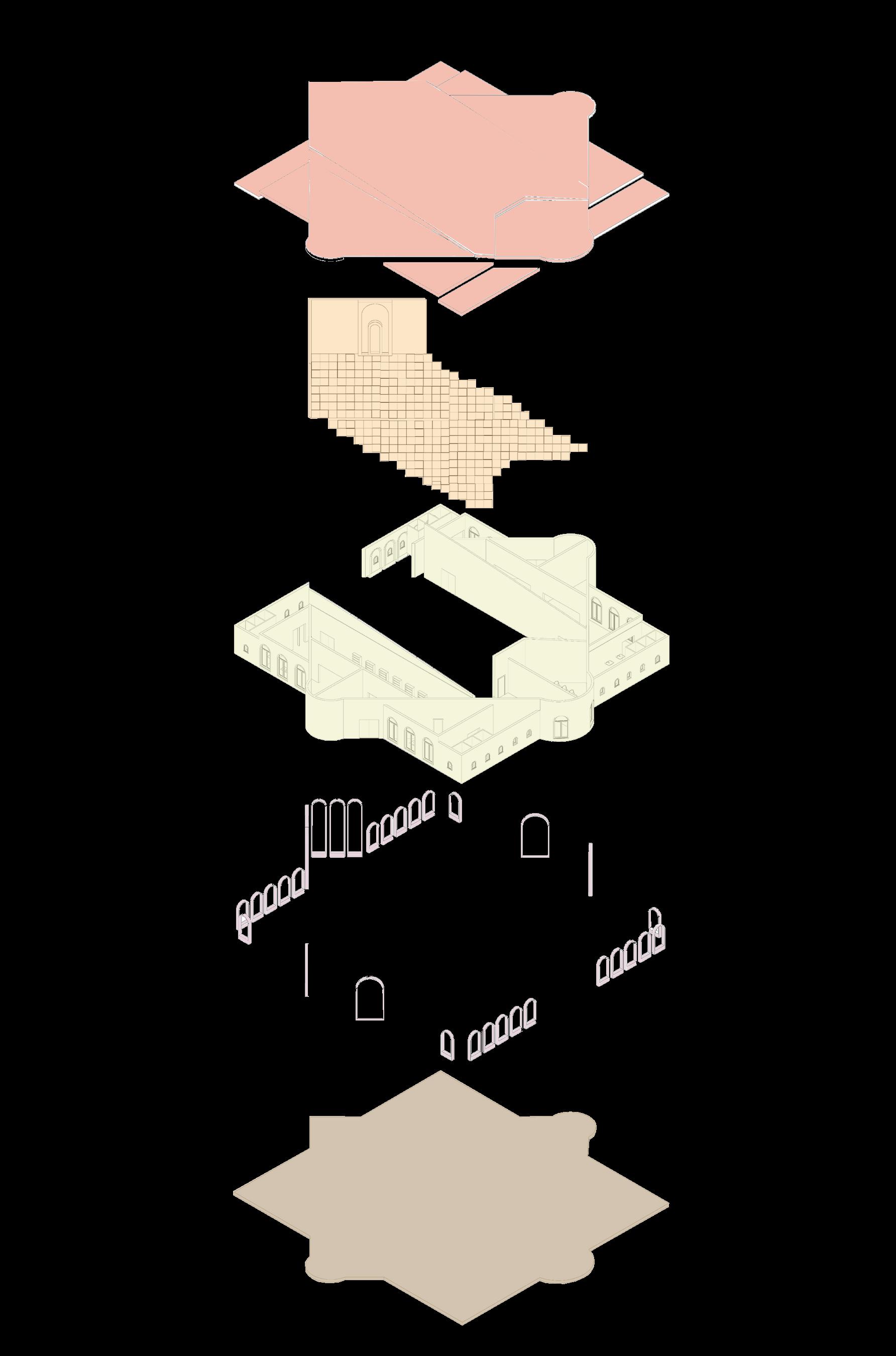
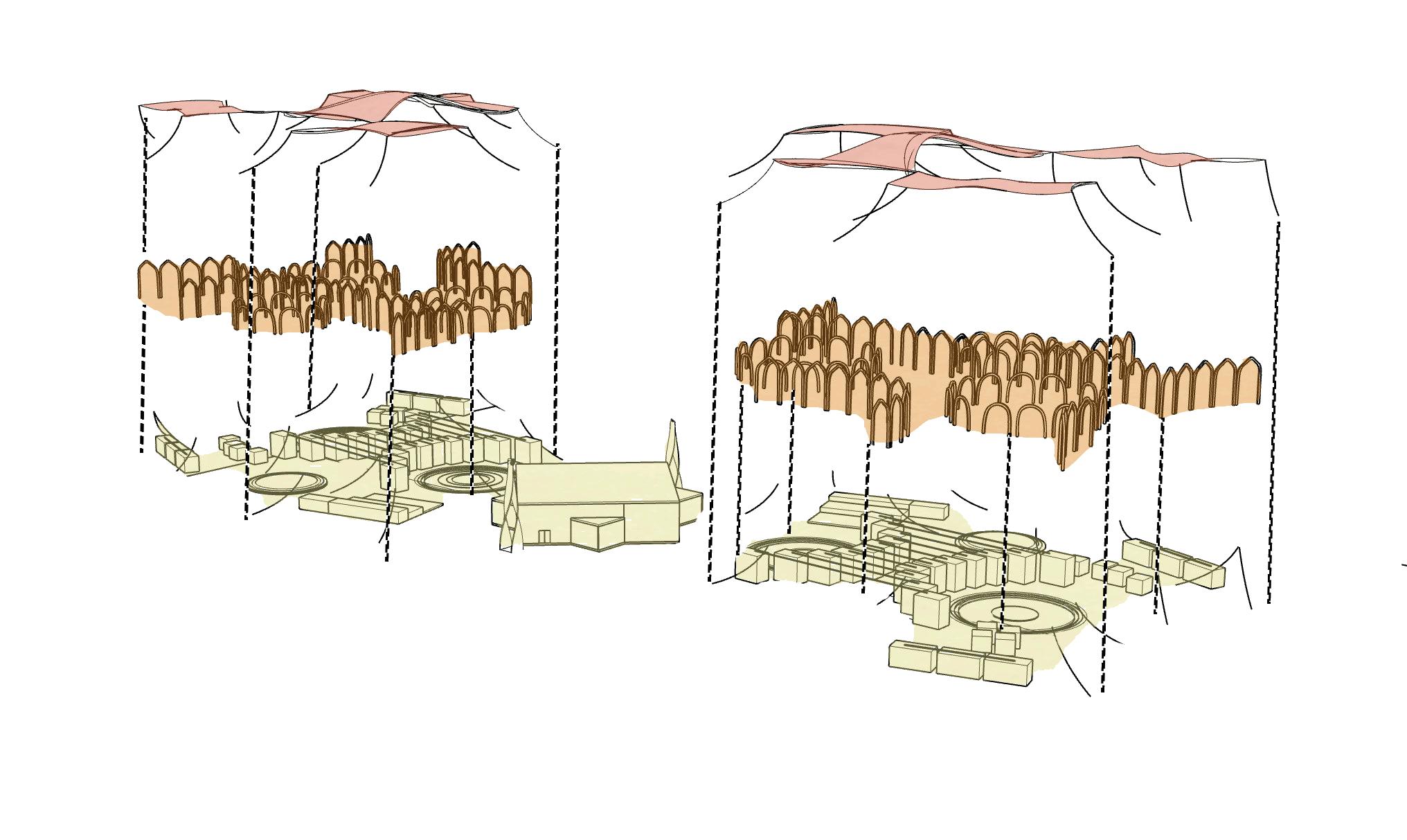
8
Exploded Axon of Mosque:
Exploded Axon of Market Areas:
SHOE ROOM WASH ROOM WASH ROOM LECTURE HALL OFFICE WASH ROOM SHOE ROOM PRAYER ROOM VESTIBULE VESTIBULE VESTIBULE VESTIBULE WASH ROOM
Floor Plan of Mosque:
Photo-voltaic Fabric Tent
Islamic Star Base
Arched Windows
Program Spaces
Prayer Room
Roof Structure
5 Pillar Program Arch Progromatic Spaces

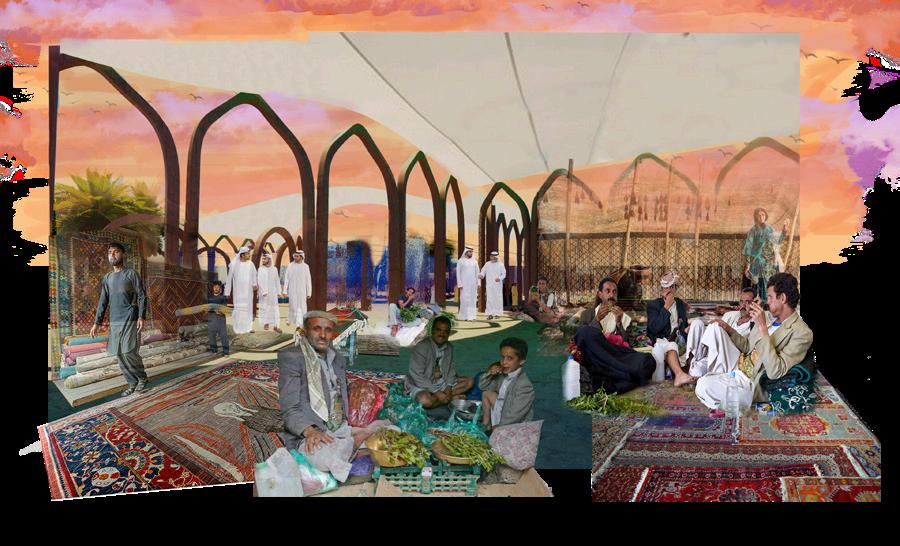
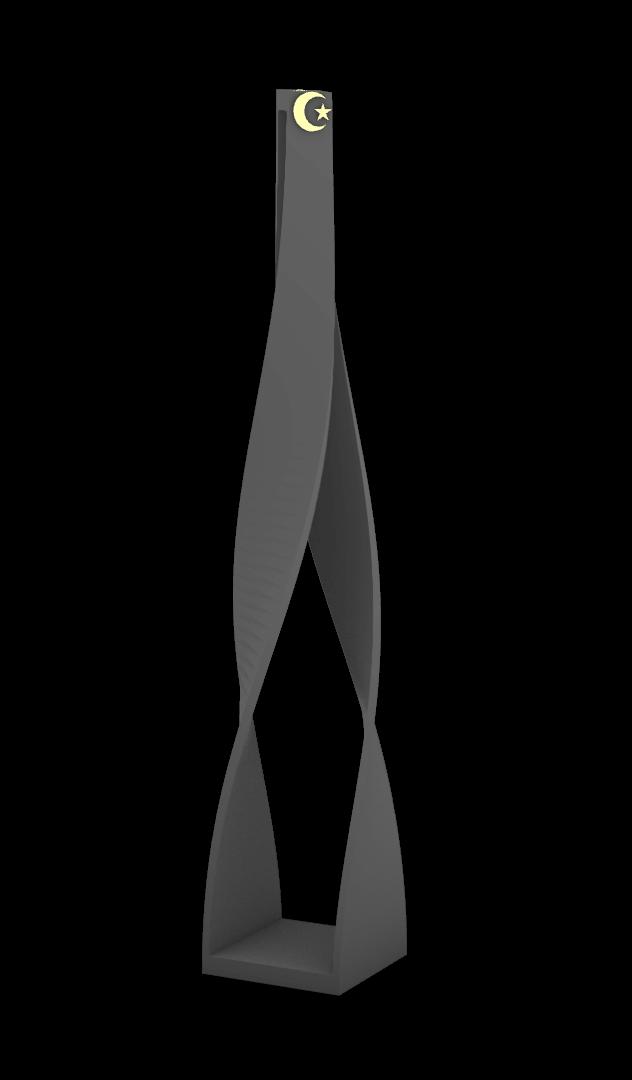

9
Render Entering the Markets:
Rendering of the Kat-chew Area:
Render Looking at the Green Spaces:
Minaret Rending:
Modular Living
Professor James Mckenna, Design Studio 8, Group Project
The L’s At Delaware
Philadelphia, PA
Our project is a multi-story commercial mixed-use building with the focus on modular construction. Within the modules, we called back to the brick materiality so prevalent throughout Philadelphia, emulated in offsetting our units throughout the building. This idea is reinforced within the facade of each unit, creating a layered set of patterns. The placement of our buildings also reflects this, wrapping around the site to provide a sense of privacy and community, while still allowing for the public to feel welcomed in the area, forming both a local community and extending as a branch of the city as a whole.
Concept Massing Diagram:
Site Plan:





Step 1: Connection Cuts
Step 2: Adding Circulation
Step 3: Begin to Populate Units
Step 4: Populate Offset to Previous
Step 5: Continue Offset Pattern

Step 6: Add Stair Circulation
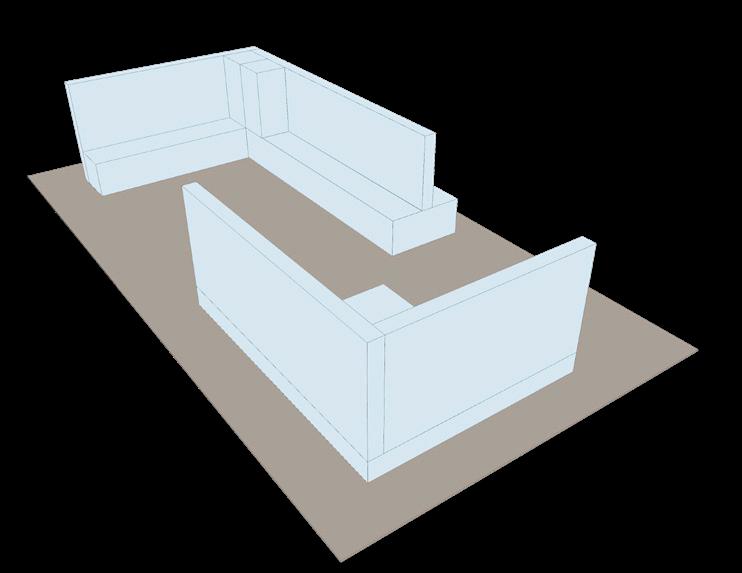
10
First Floor:
Second Floor:

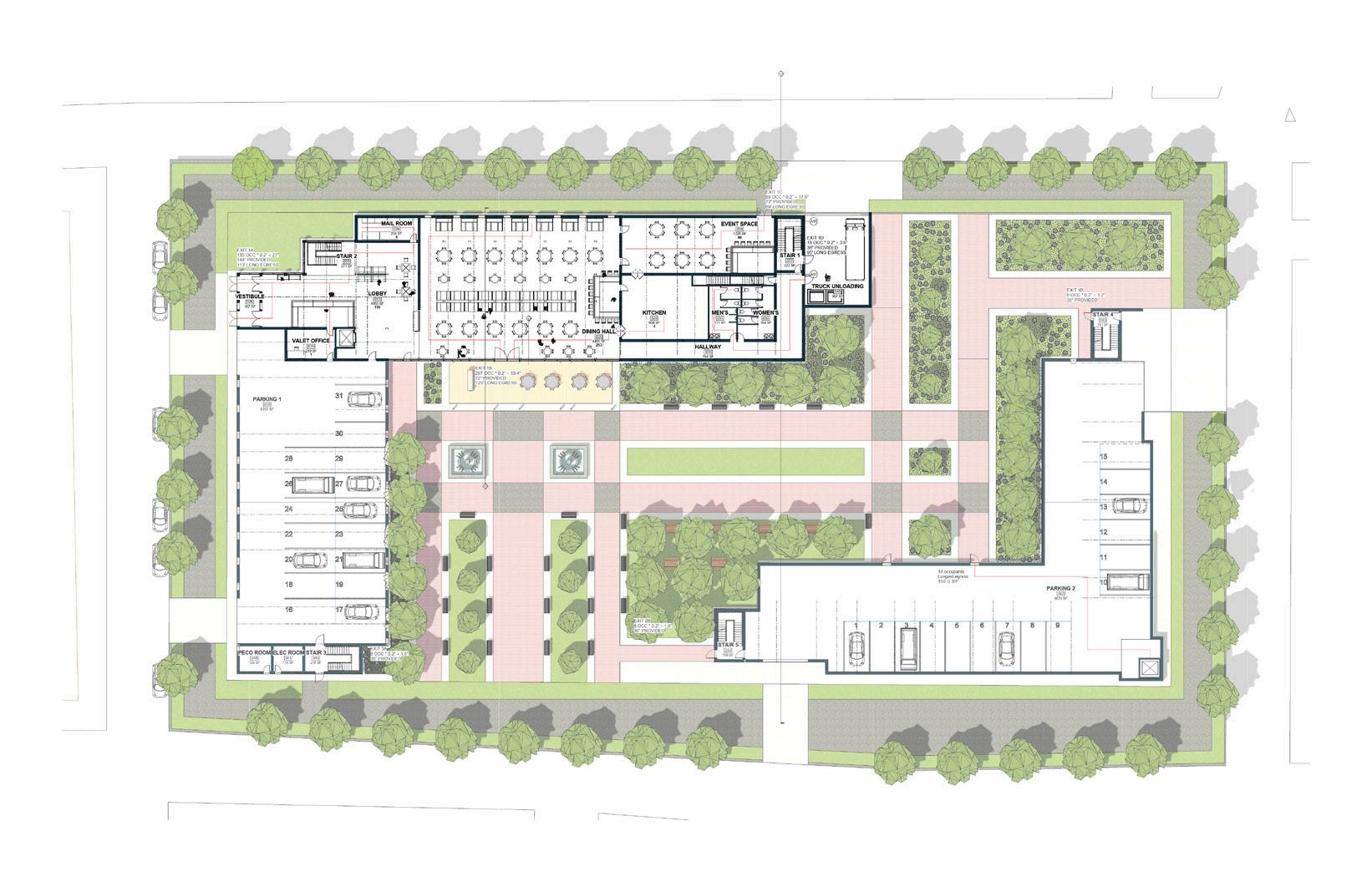
11

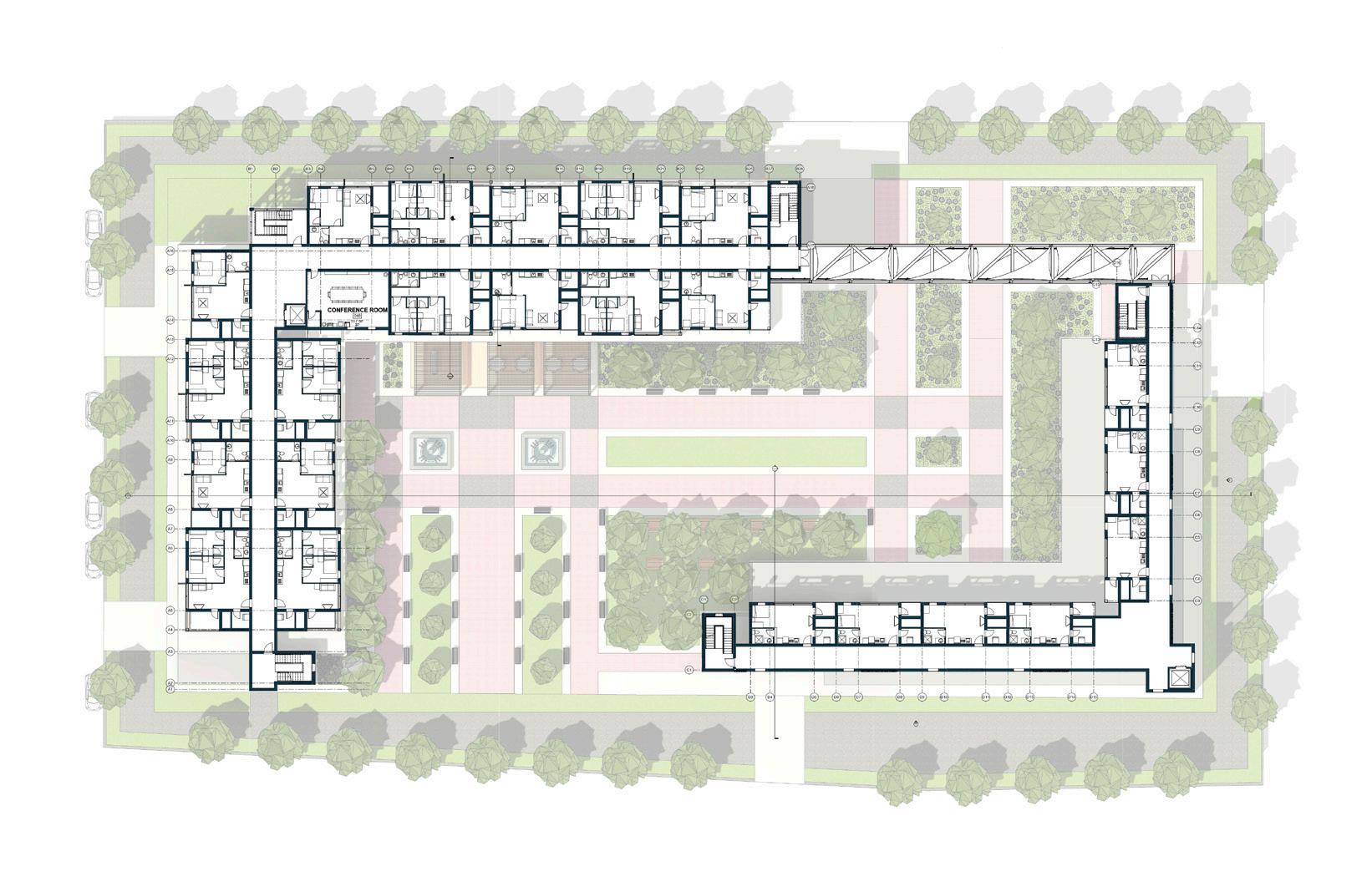
12
Thrid Floor:
Fourth Floor:





















































































































































































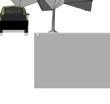
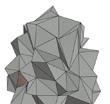





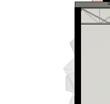
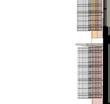
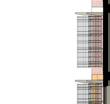


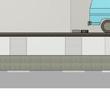
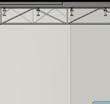

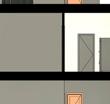


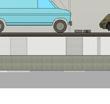

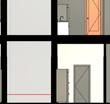
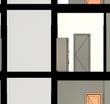
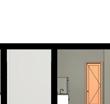




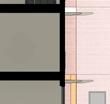



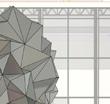

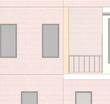


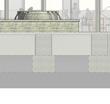
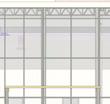





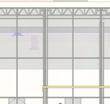
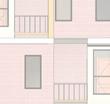
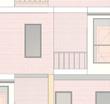


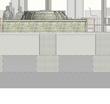
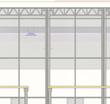
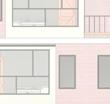
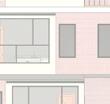
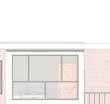




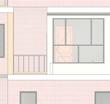


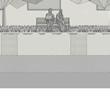



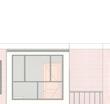

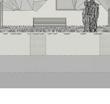
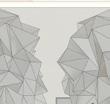




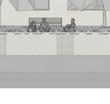


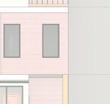


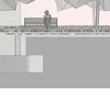

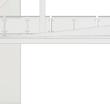



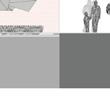
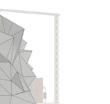
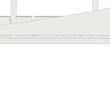



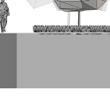





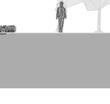





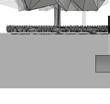








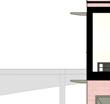
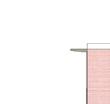

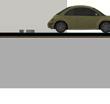


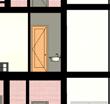



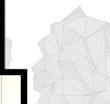




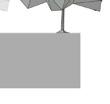





13 Deleware Ave Elevation:
Section:--6 B B B B 4 1 B 2 B B 1 B B 5 B 1 1 2 1 B 5 D D D 1 D 1 D 0 1 D 6 D 5 D 2--B B 1 B 1 2 2 B B B 9 B B B B 2 B 2 D D D D 9 D1 D12 D14 D 7 D10 D1 D16 D1 D 2---
Site
Corner of Delaware Looking into the Site:
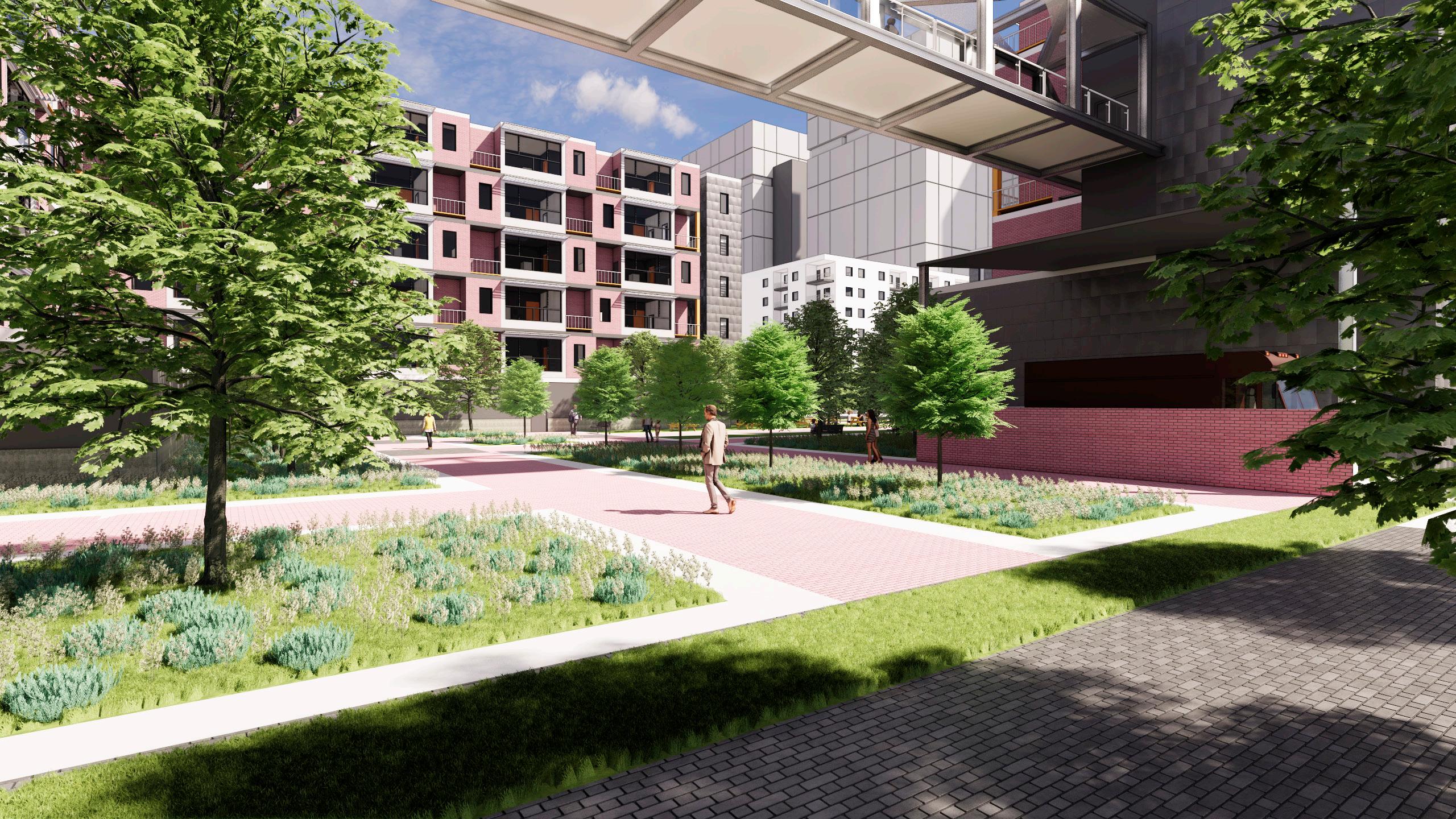
14
Wall Section:
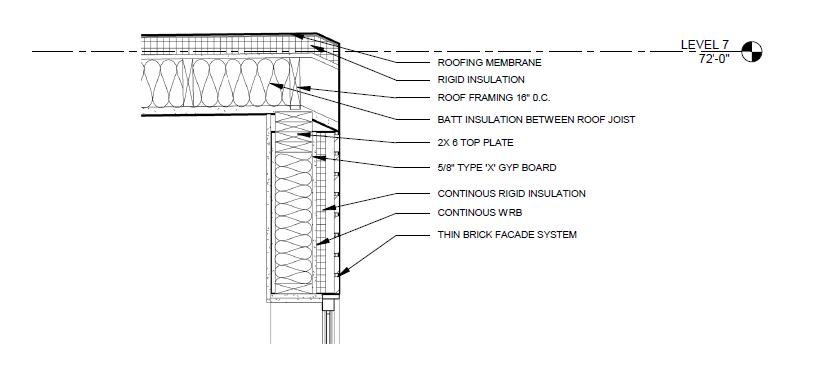



Roof Detail:
Floor Connection:
Podium Construction:
Footing Detail:
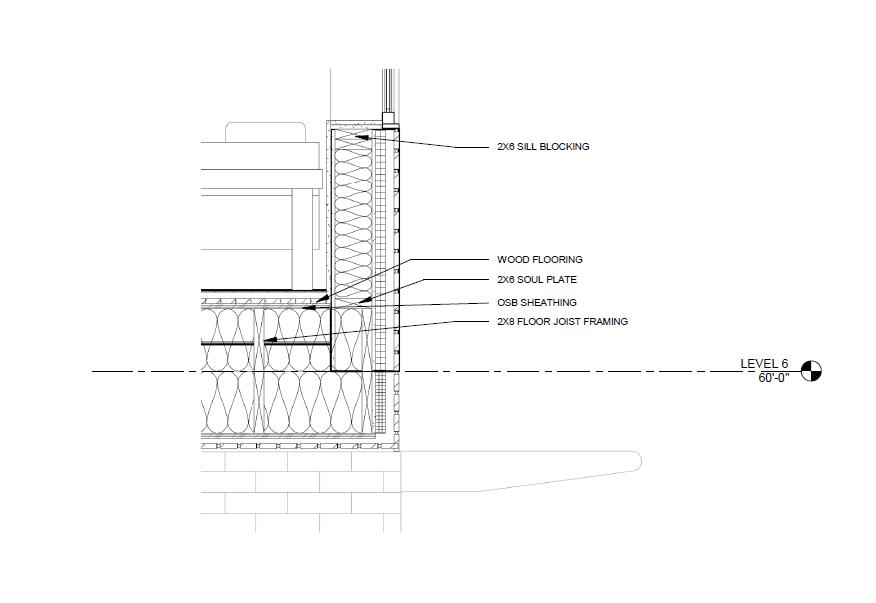
15
Bridge Looking Down onto the Site:

16

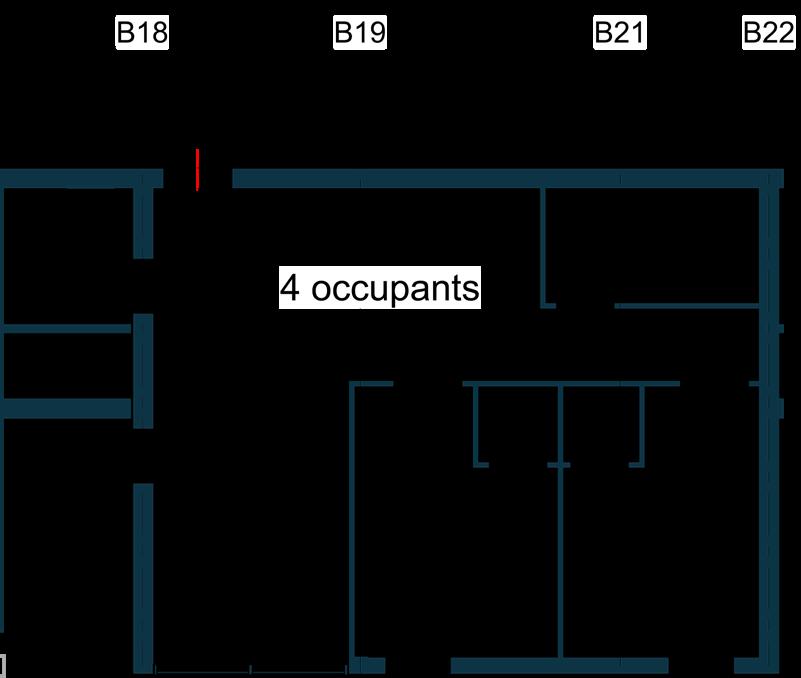
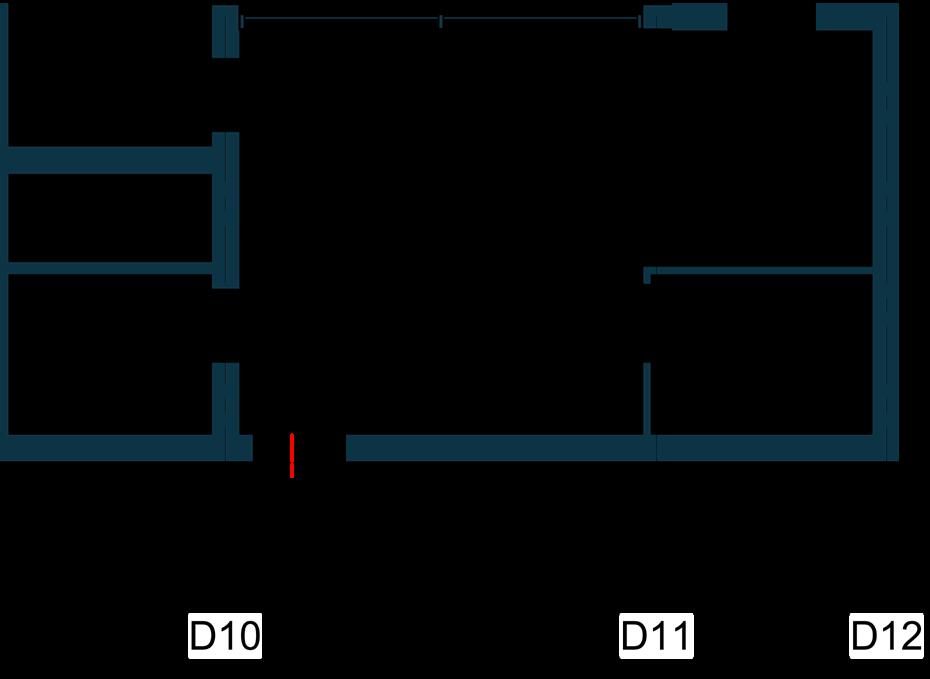
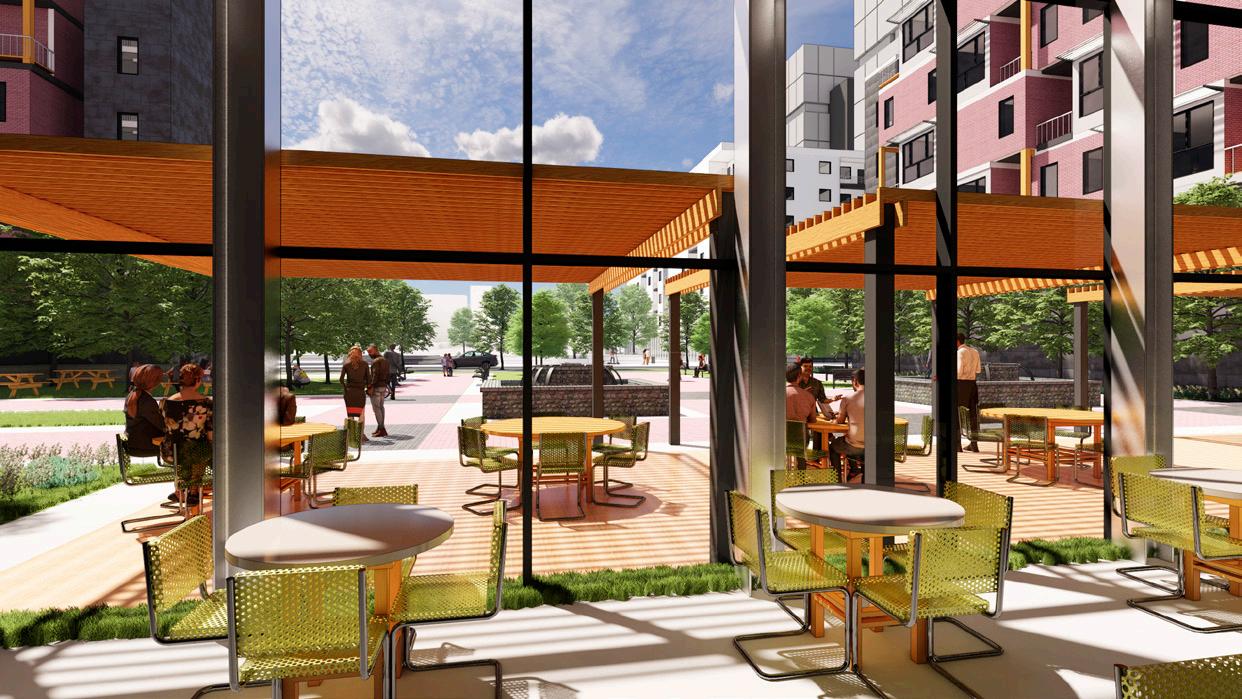

17 1
Bedroom Apartment:
2 Bedroom Apartment:
Restaurant Render:
Adjacent Site View:
Studio Apartment:
Cities Under Climate Threat
 Professor Edgar Stach, Design Studio 9
Professor Edgar Stach, Design Studio 9
Vertical Village At Market Street (W.I.P)
8th and Market Street Philadelphia, PA
The goal of this project was to look at an underutilized parking lot in Center Philly at the Corners of 8th and Market Street. This Parking Lot looking forward into the future of 2050 and beyond is a prime candidate for the a new Vertical Village Concept to take place. This project utilizes this idea by creating a podium space underneath a soaring residential tower that allows the residents of the tower to have everything they could need without the need of leaving the building helping cut down on the emissions made by having to go to and from the store or health offices. By keeping everything within the building envelope this allows for a city to happen within the city. The podium space is not only to be used by the residents but the neighboring areas and allow for a new way of thinking about how a building can be organized in the ever evolving city landscape.
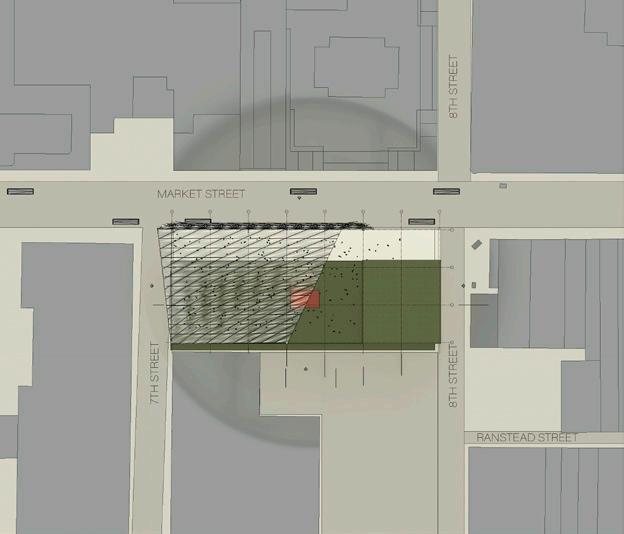
18
Perspective Render:
Site Plan:
Conceptual Mass Diagrams:
Step 1: Extruding Existing Parking Lot
Step 2: Cutting Form based on Sunlight and Views
Step 3: Cutting Residential tower to Emphasize Views

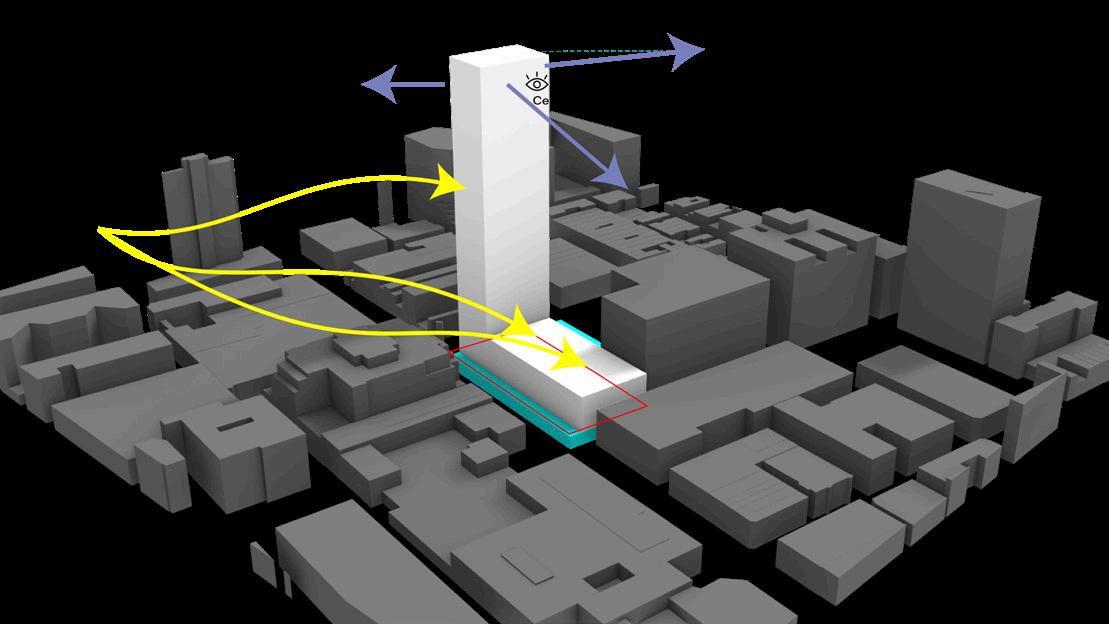
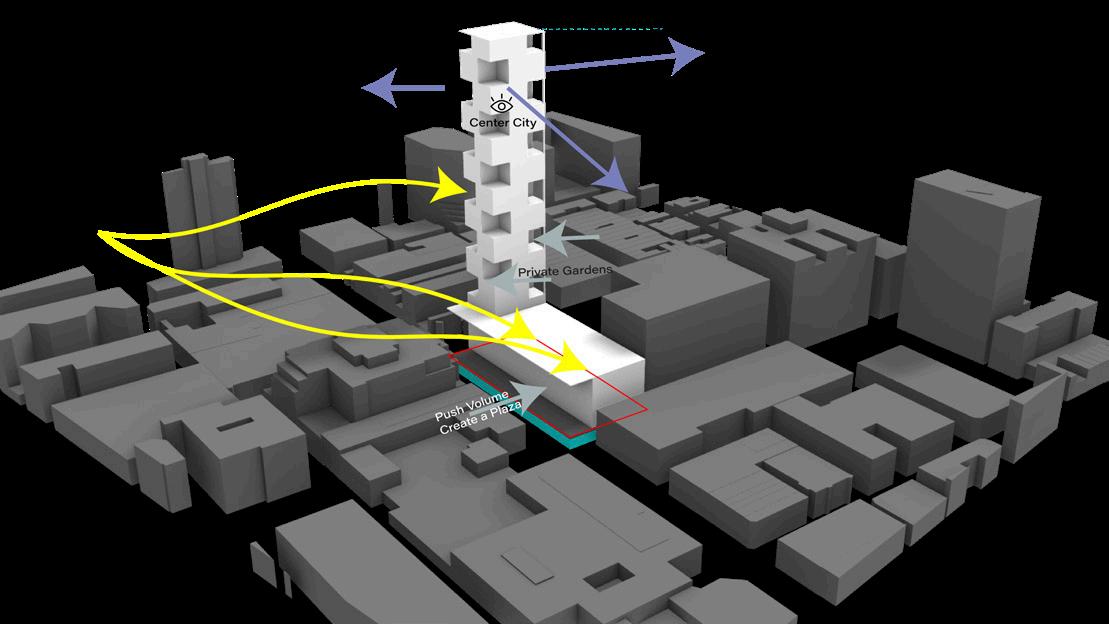
Step 4: Adding Green Roofs and Green Outdoor Spaces

19
First Floor:
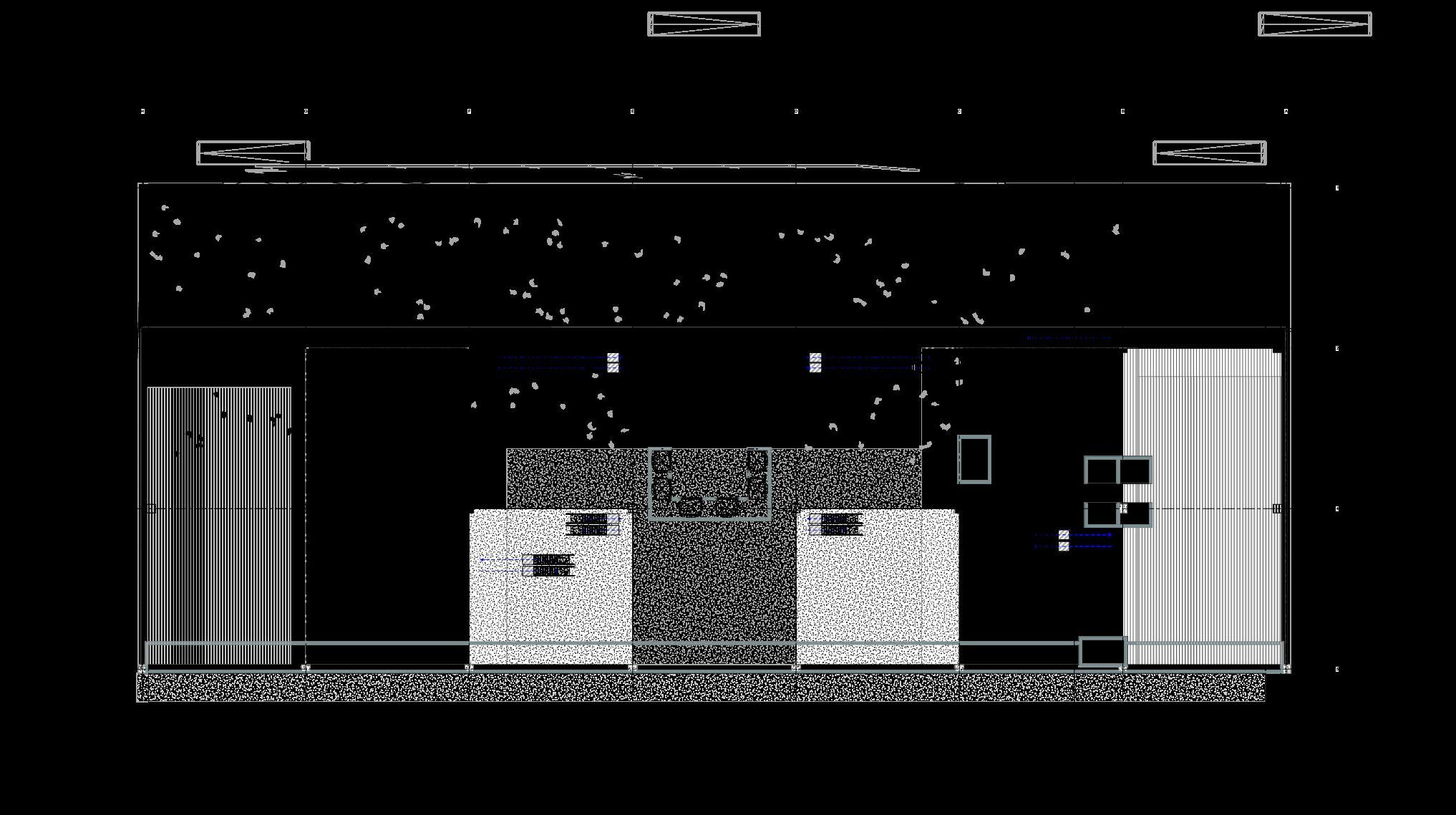
Second Floor:
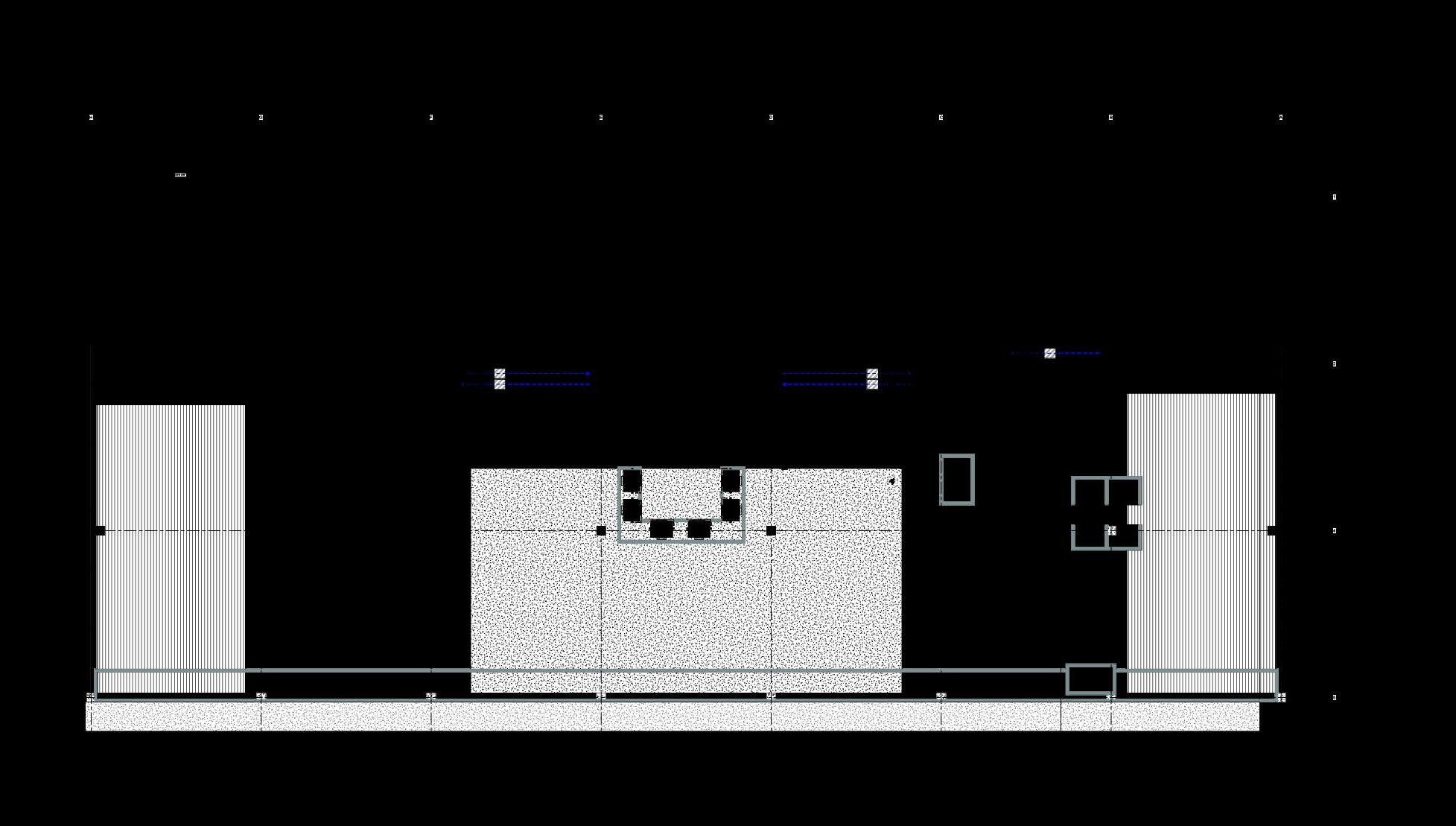
20


21
Third Floor:
Fourth Floor:
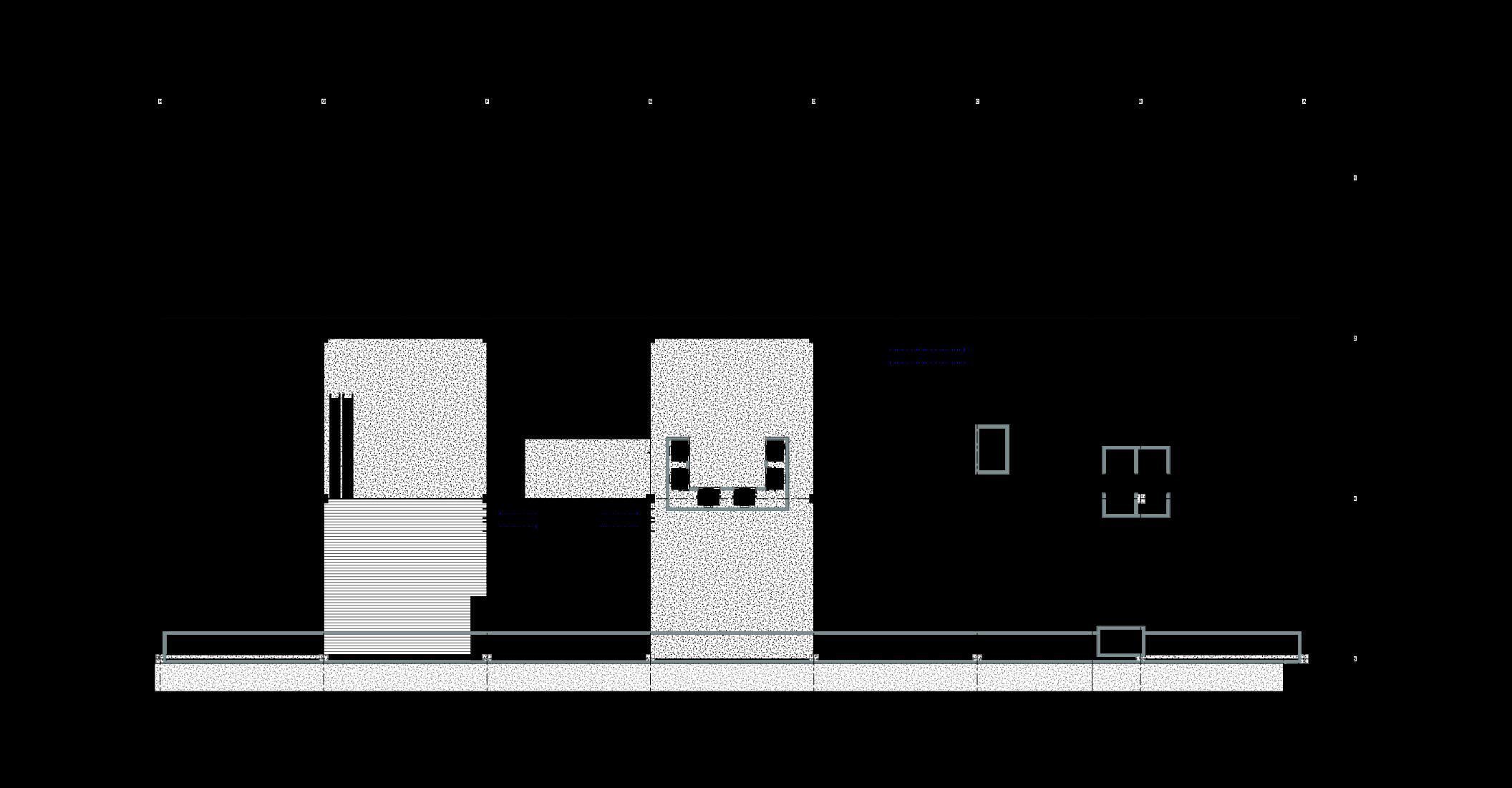

22
Fifth Floor:
Sixth Floor:
Seventh Floor
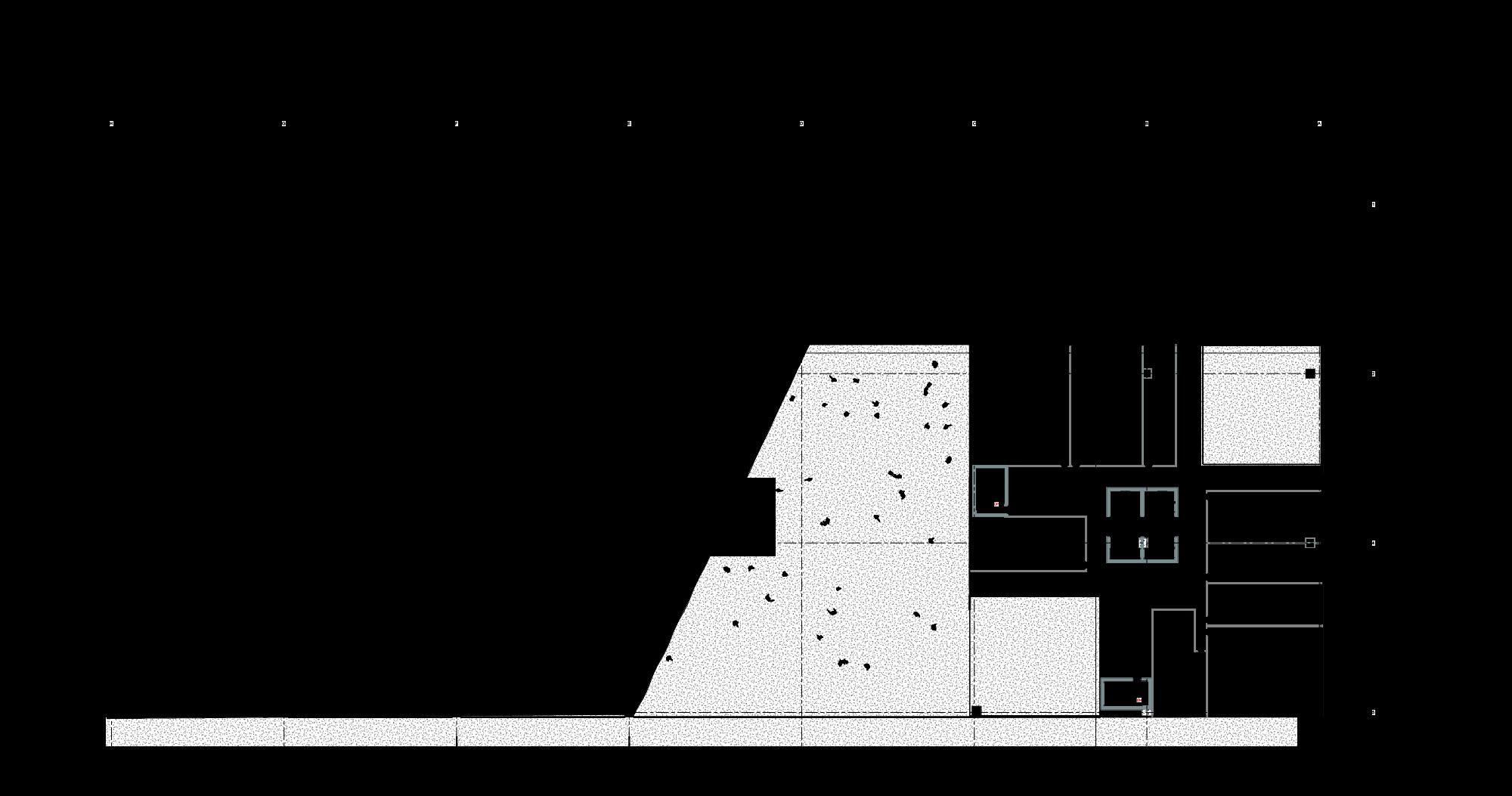
Eleventh Floor:
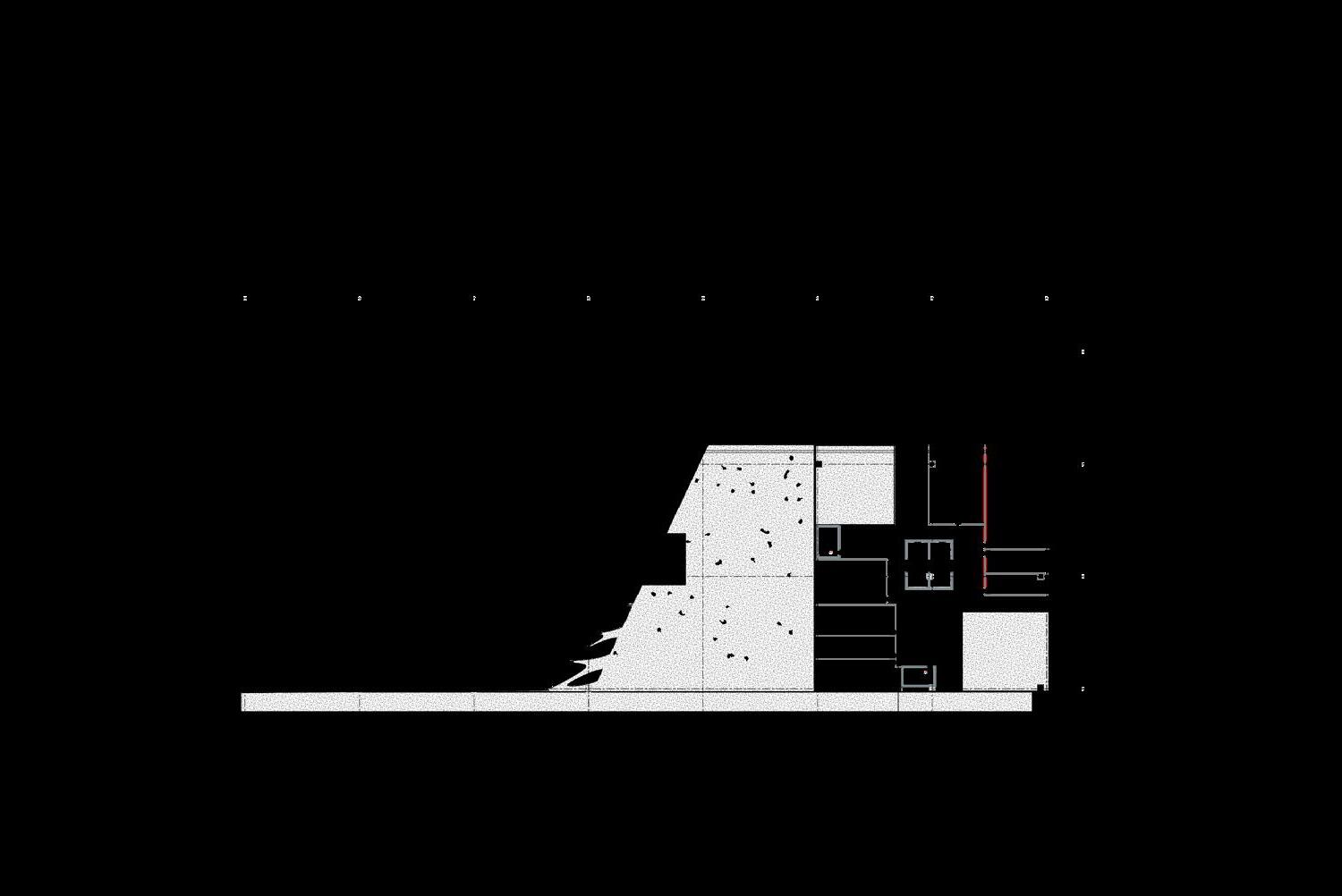
23

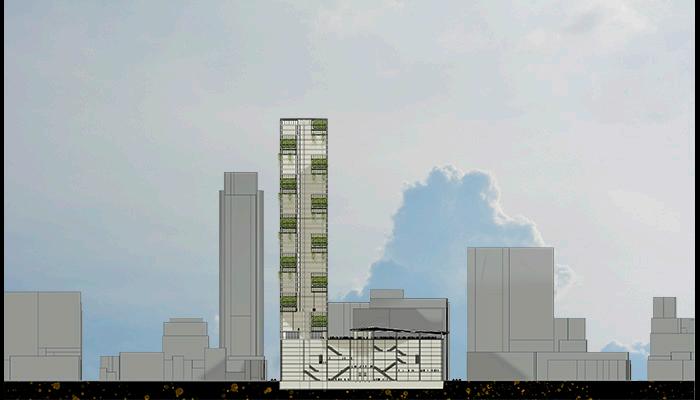
24
North Elevation:
North Section:


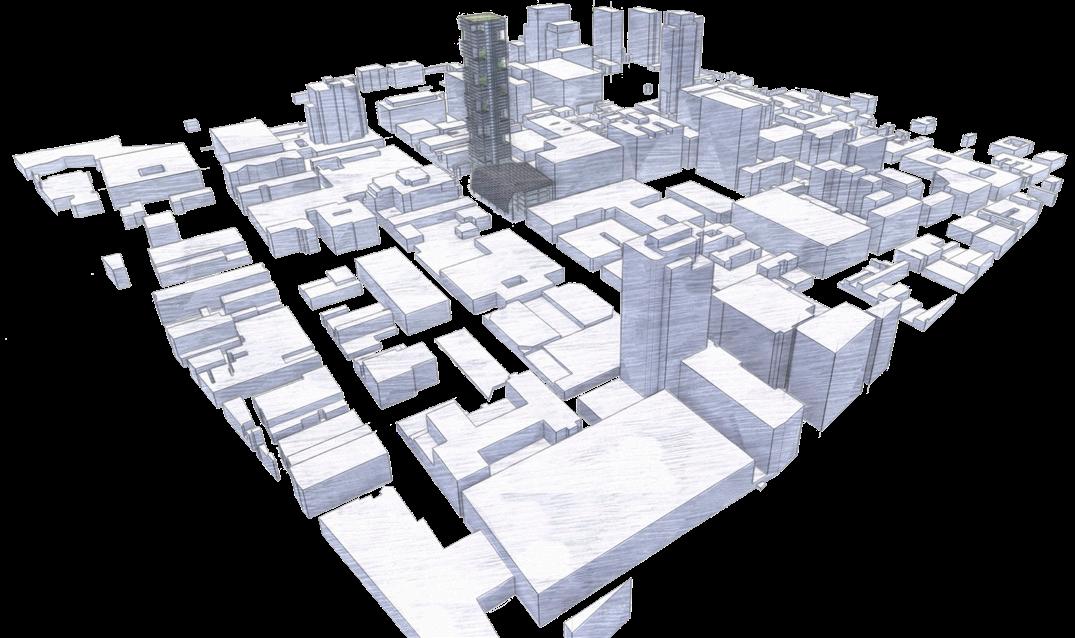
25
East Section
Physical Model: Render Axon View:
Professor Edgar Stach, Design Studio 10
Venice Arsenale Urban Design (W.I.P)



Venice Arsenale, Venezia, Italy
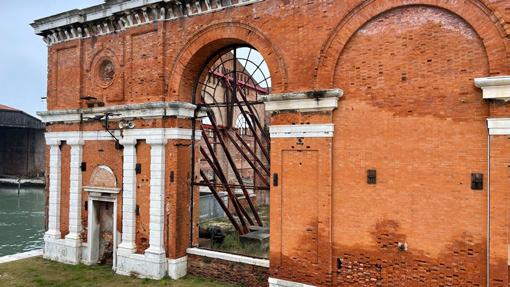

The Venice Arsenale was a massive stepping stone in history when it came to nautical technology and innovation. Now the Arsenale sits in a shadow of its former self. It still has the military presence of the past but drastically cut down. It is now time for the Arsenale to adapt to the modern era and become a new beacon for nautical technology. To become this new beacon I am proposing a plan that consists of three main targets. The first target is to help repair and add to the degrading pathways that are along the northern tip of the Arsenale. Through a new network of paths it aims to create small islands of green space to help with emission regulation while also providing a new park space for Biennale which is across from the Arsenale. The second target of interest is addressing the abandoned dry docks. There are three docks currently in the Arsenale; one is being used by the Venice Mose System, the second just abandoned and the third is an art installation that is run down. I propose that at the second abandoned dry dock there should be a new building called the Venice Maritime Technology Showcase Center where expos and showcases of new nautical technology can be shown off. Utilizing the dry dock as a way to help design, build and have the first launch of new technologies being shown off. The third target is to reuse an abandoned building in the Northeast corner of the Arsenale and make a brand new Transportation hub for getting into and out of the Arsenale. Currently the Arsenale sits only accessible via three lines at its one vv stop by making a new transportation hub I aim to increase the amount of lines coming into the Arsenale while also allowing for the other Water-Taxi vendors access to the Arsenale as well.
Site Analysis:

26 Cities
Under Climate Threat
Urban Site Planning:
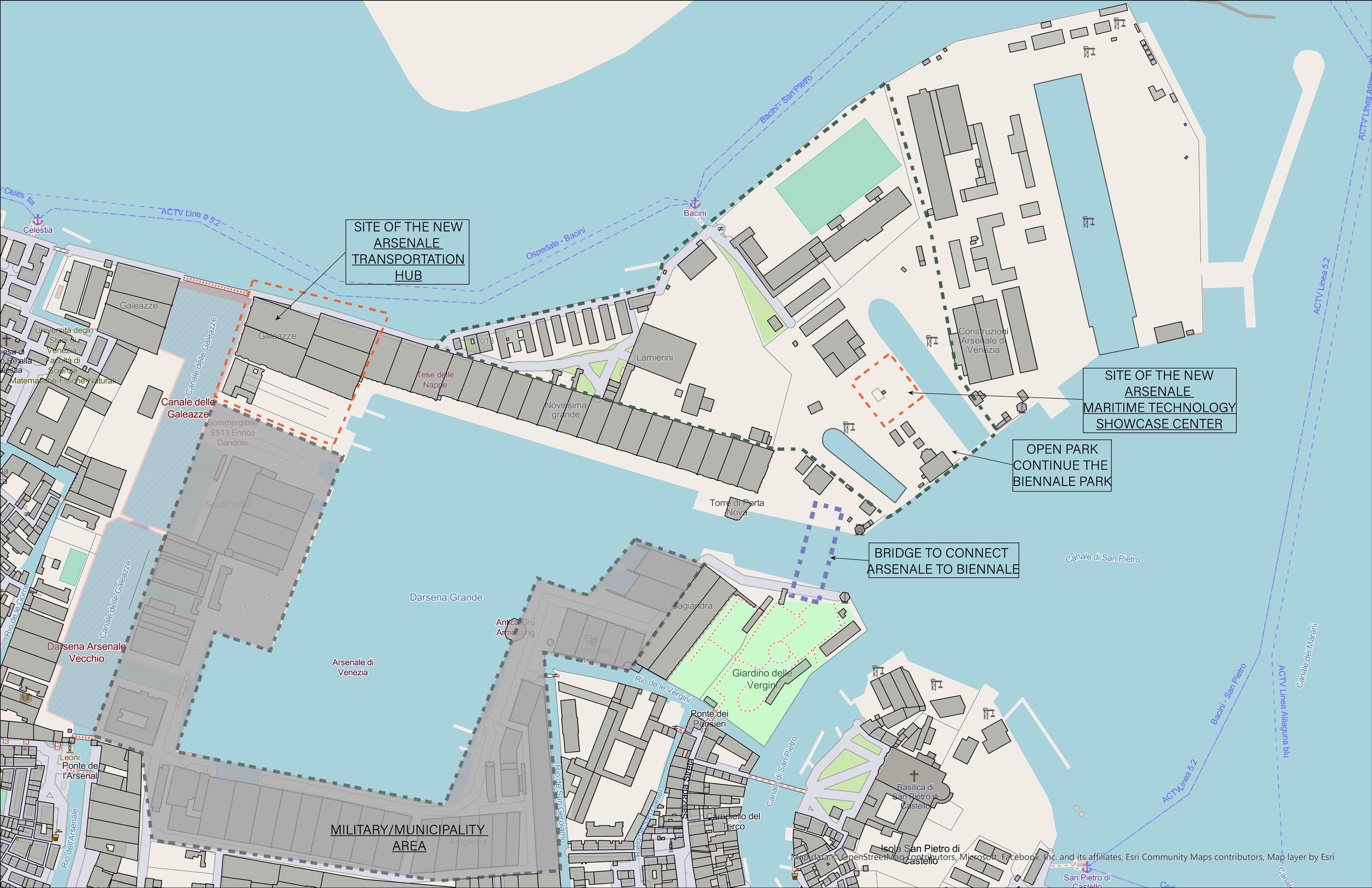
27
Rising Water Maps:
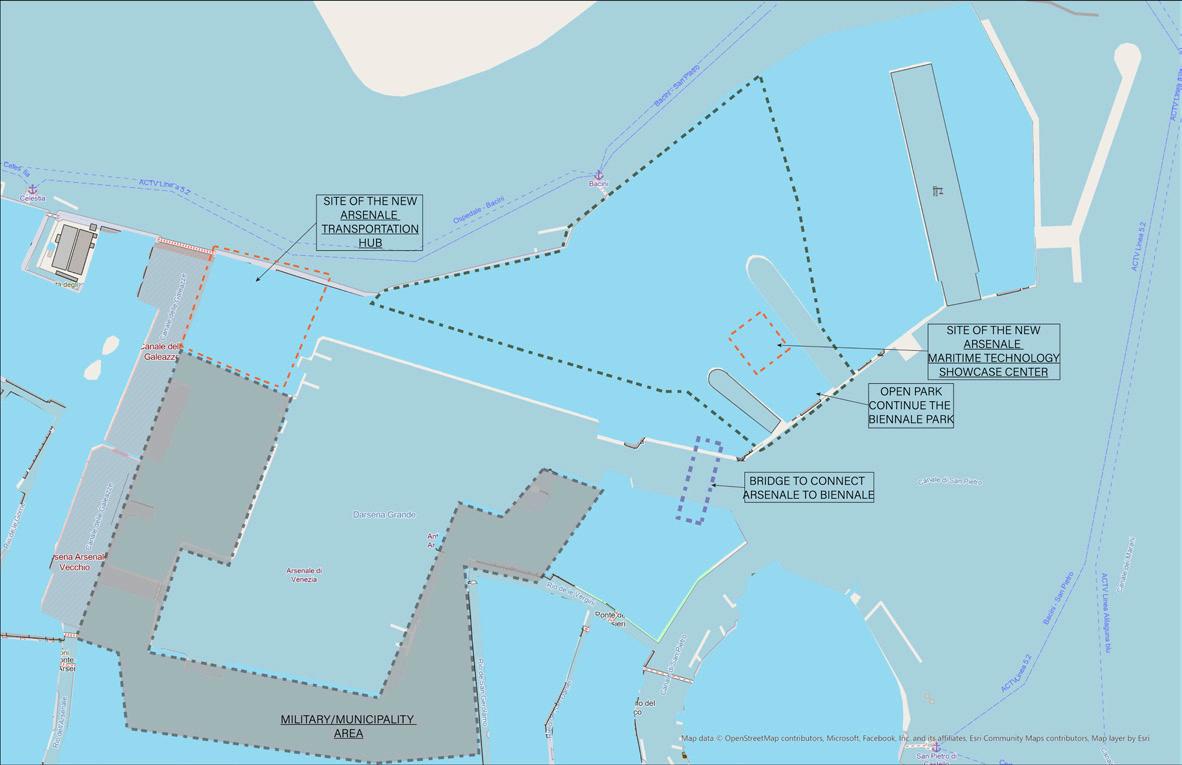
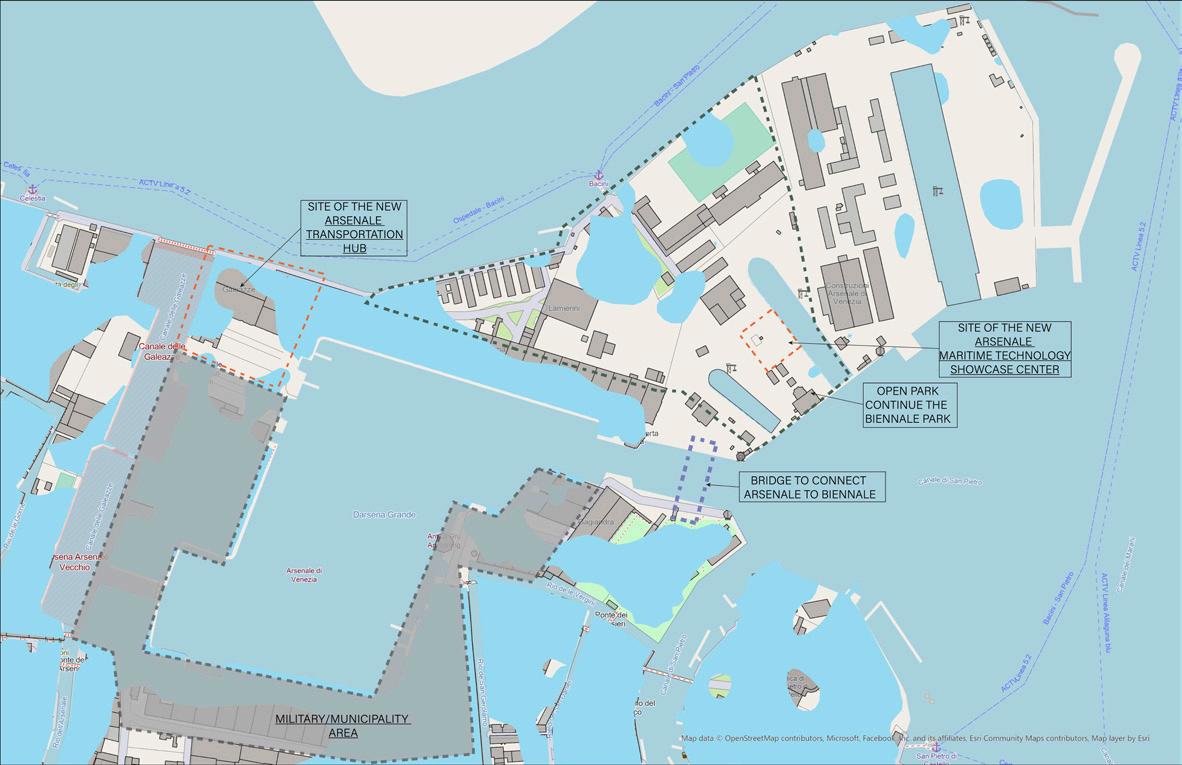
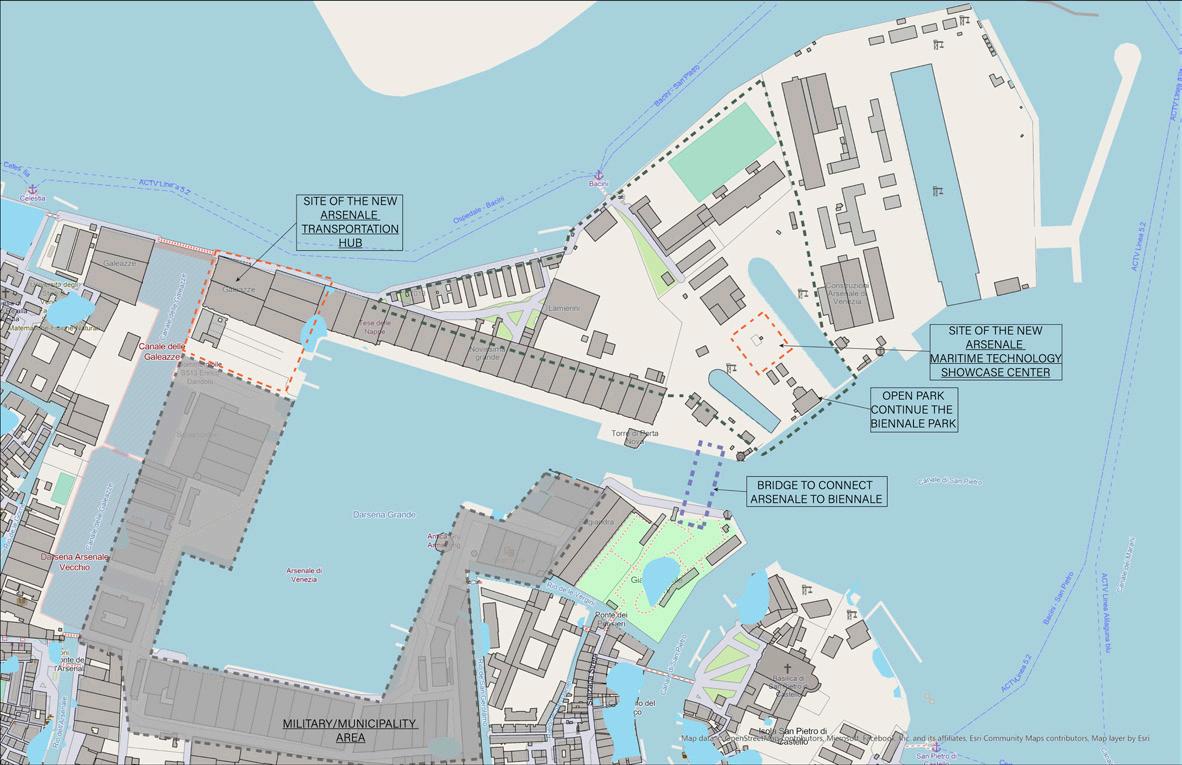
28 1M of Sea Level Rise 1.5M of Sea Level Rise 2M of Sea Level Rise

29
Urban Site Plan
Arsenale Transportation Hub:

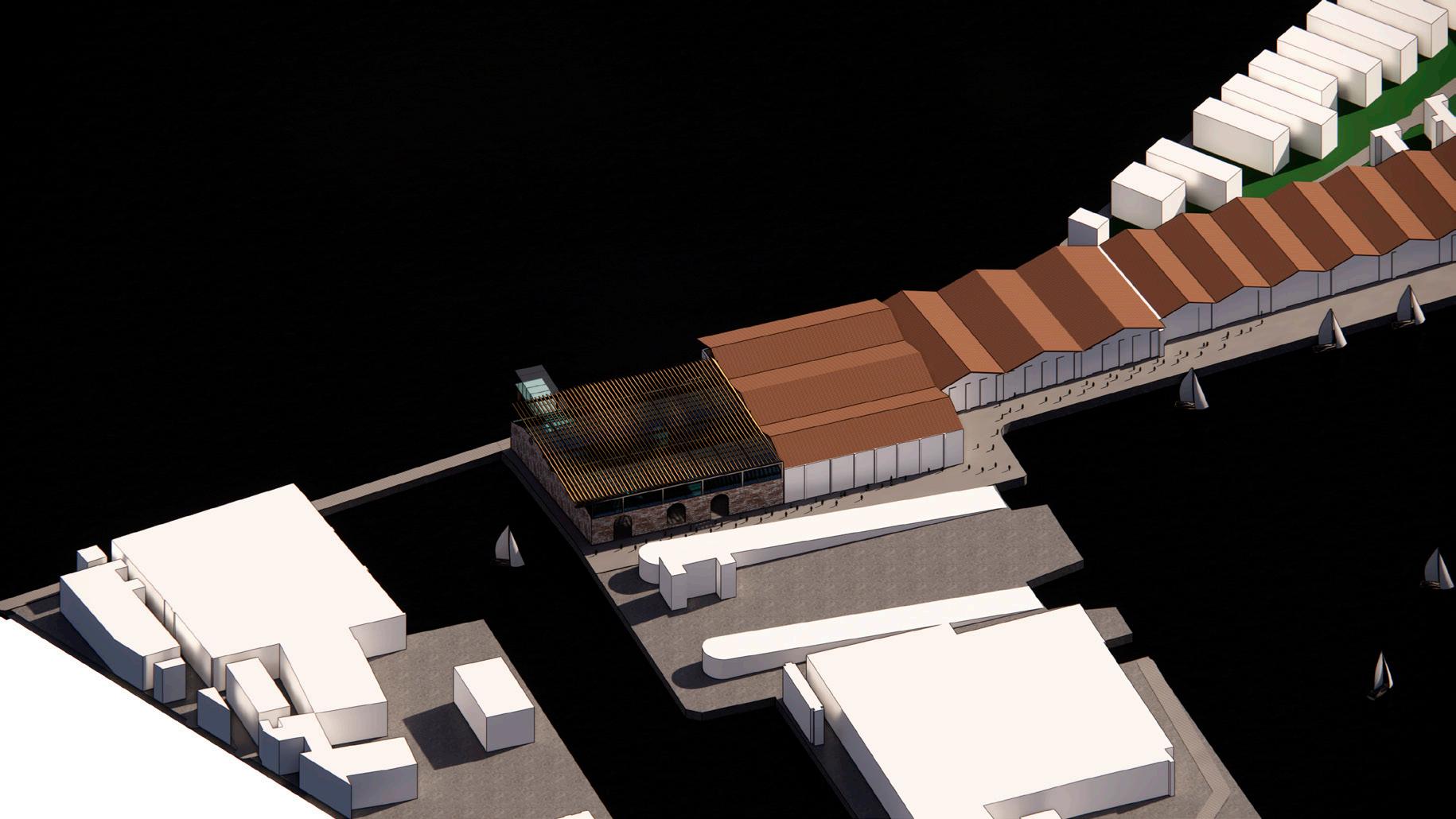
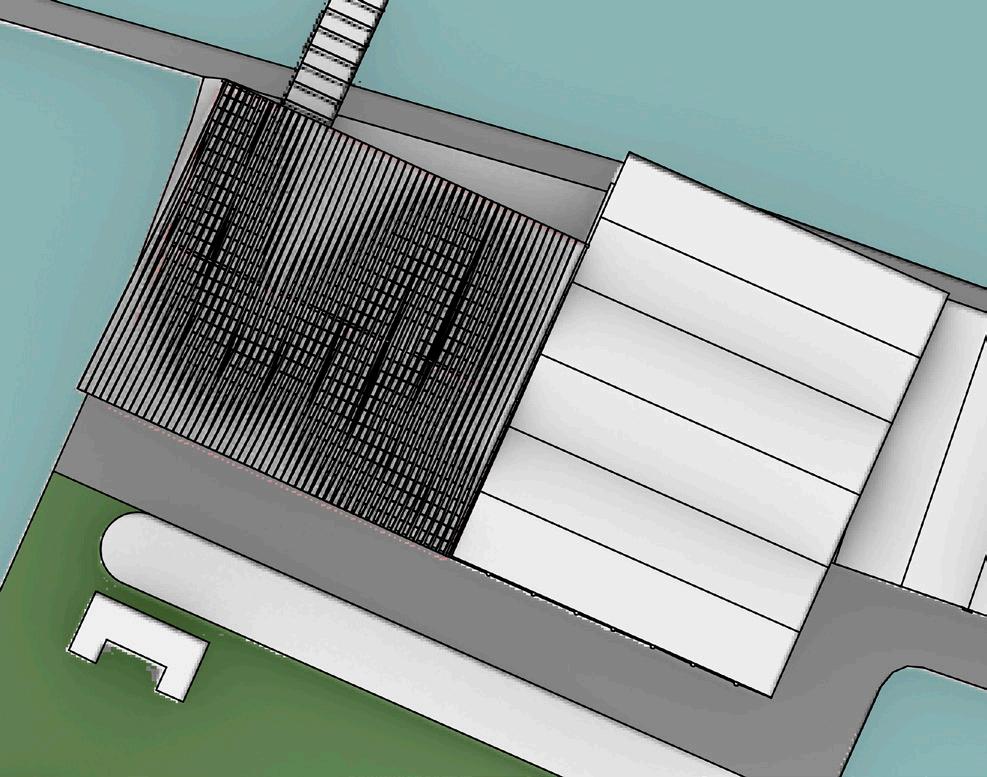
30
Site Plan:
Perspective Section:
3D Isometric Plan:
Exploded Axon:
ROTATING SHADING LOUVERS
SUPPORT STRUCTURE FOR SHADING DEVICE
GLASS ROOF
STRUCTURAL 3 LAYER GLASS
FLOOR SYSTEM FOR WALKWAY
METAL TRUSS SUPPORT SYSTEM
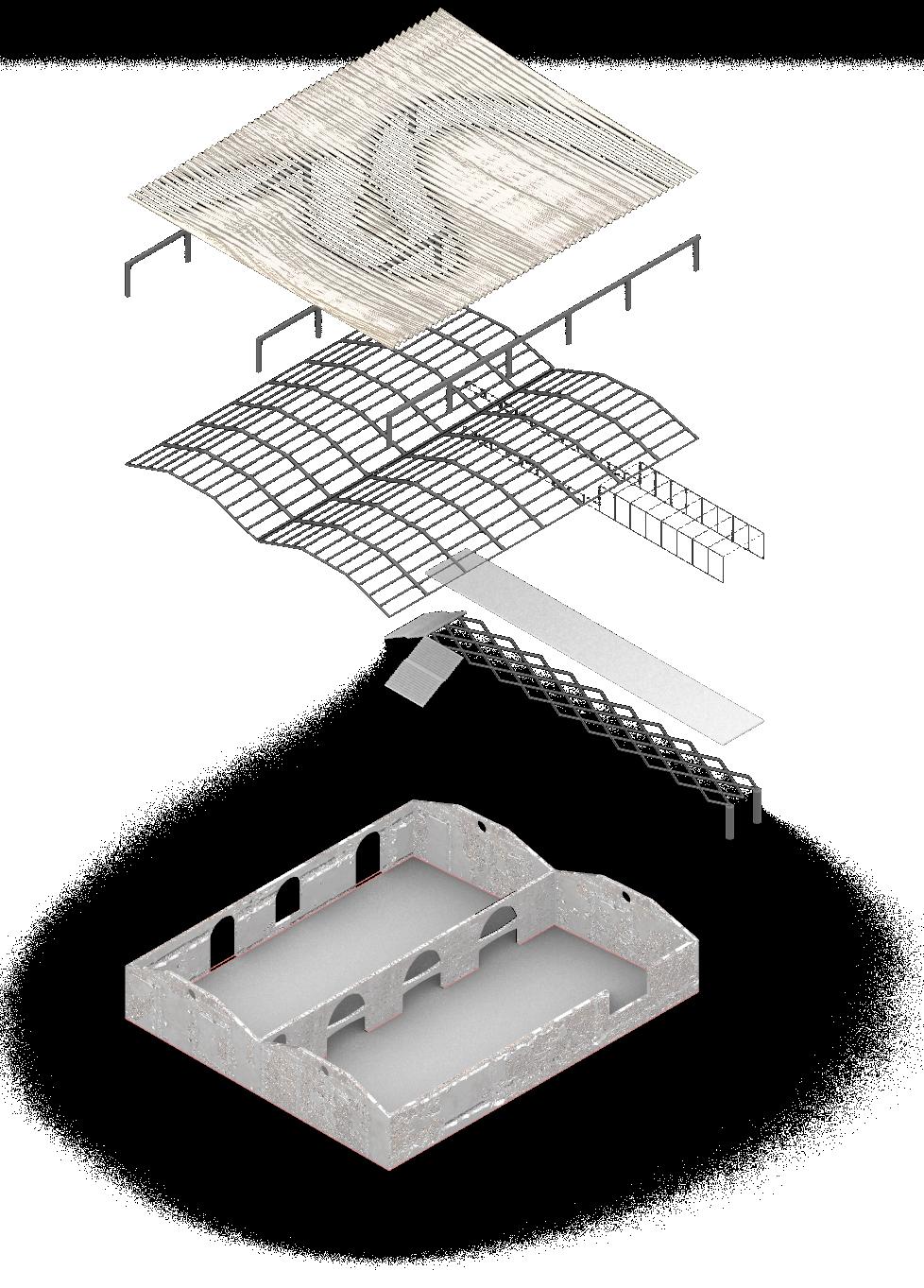
PIERS
EXISTING BRICK STRUCTURE
31
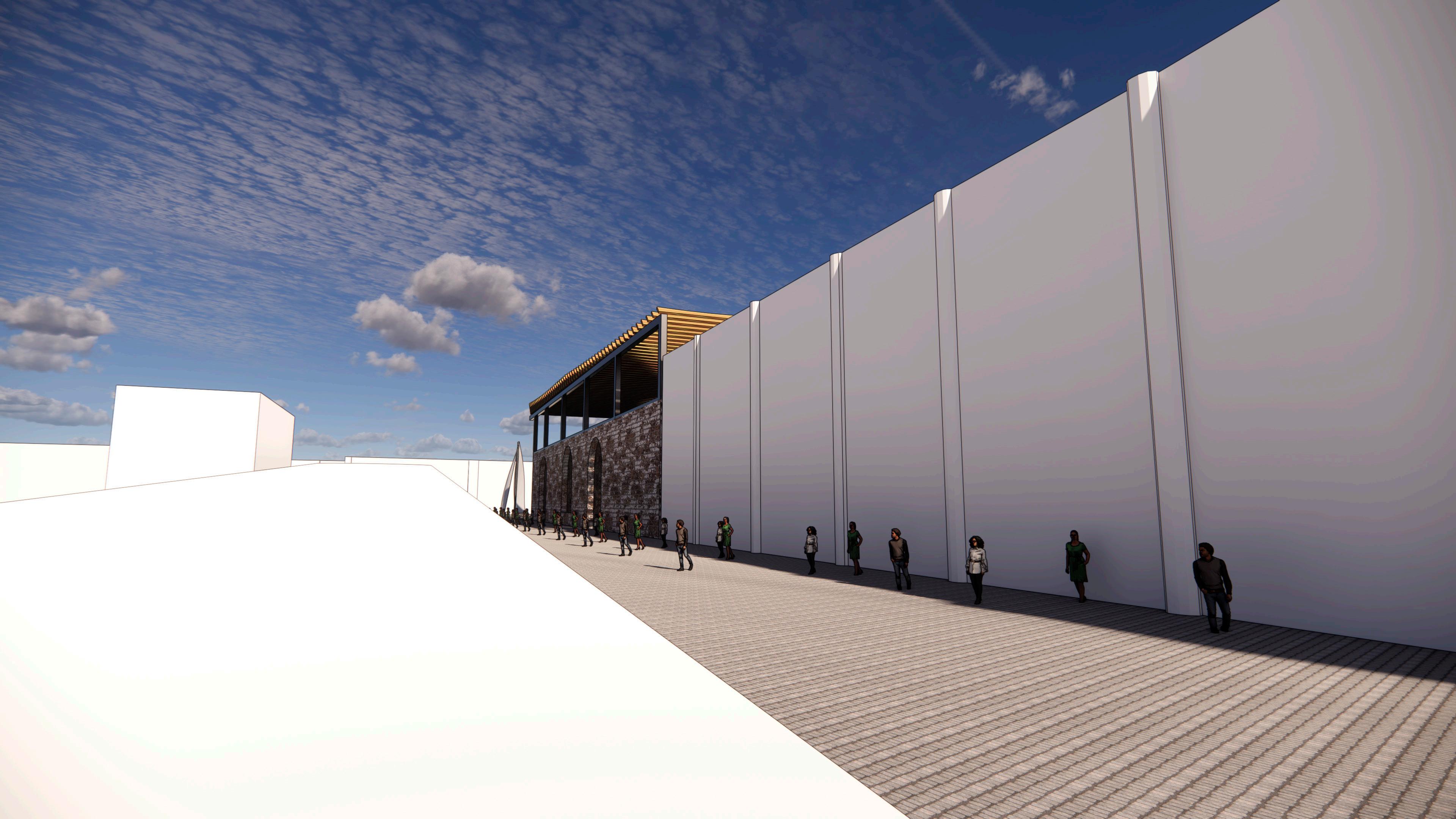
32
Outside Render:
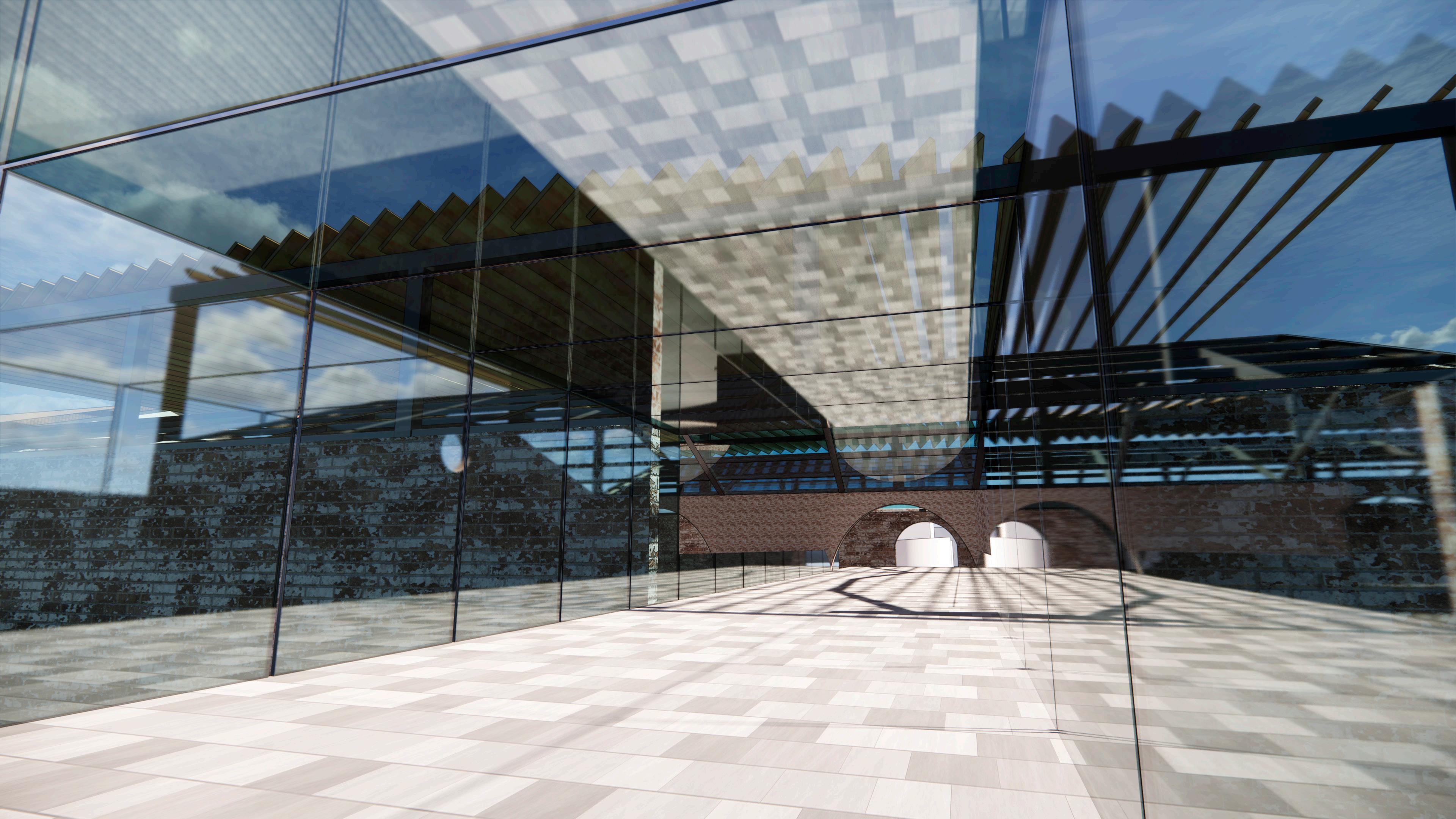
33
Boat Tunnel View:
Venice Maritime Technology Showcase Center:
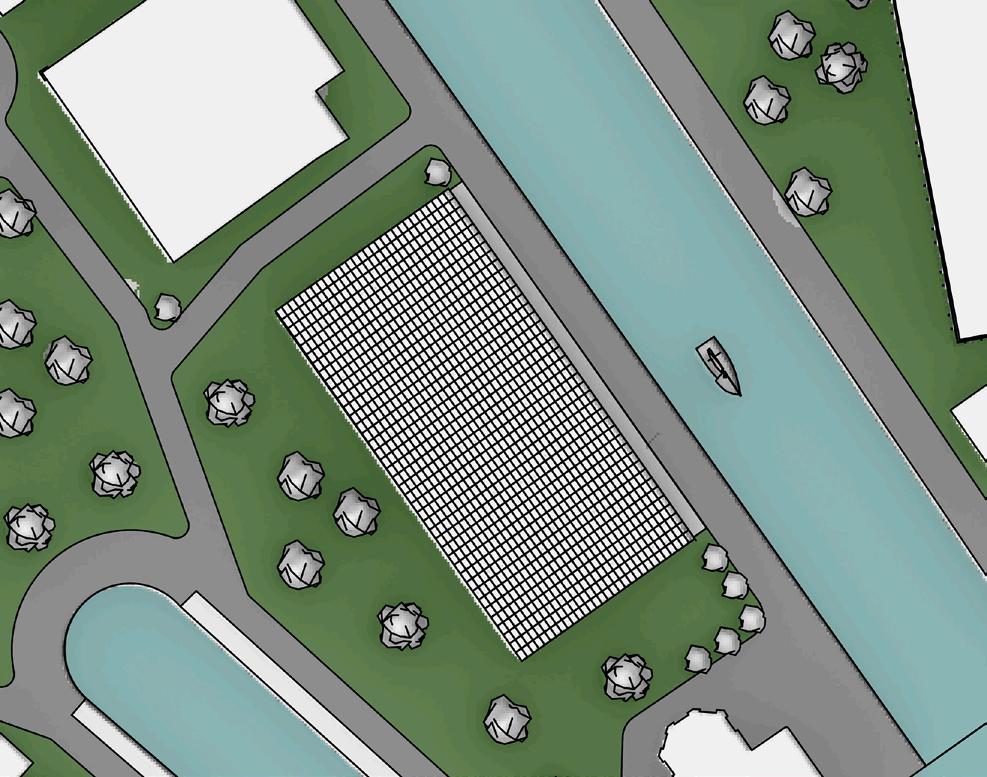

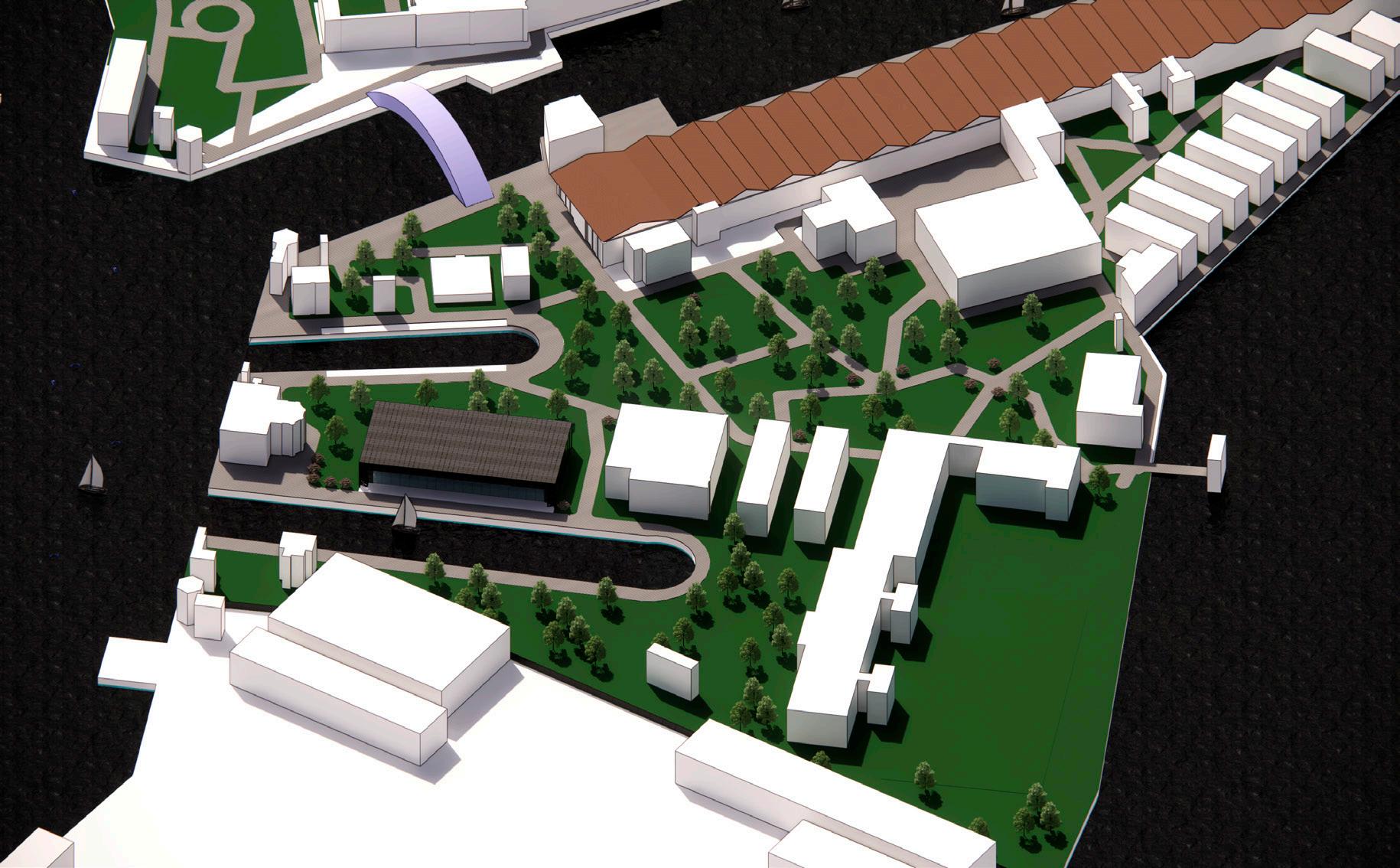
34
Site Plan:
Perspective Section:
3D Isometric Plan:
Exploded Axon:
PV PANEL
METAL ROOFING PANEL
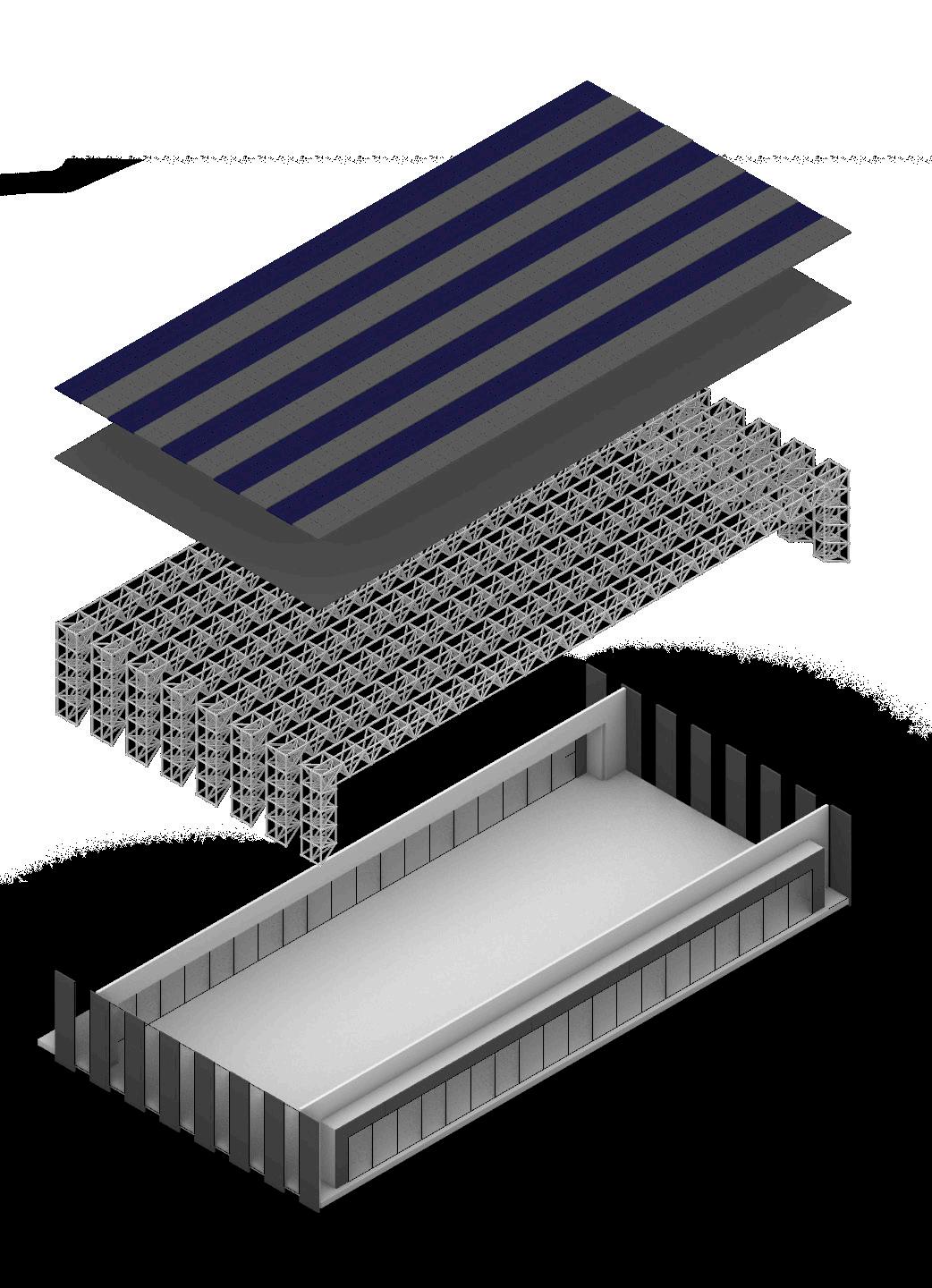
PV AND METAL PANEL BACKER PLATE
SPACE FRAME TRUSS AND COLUMN SYSTEM
METAL PANEL WALL
STRUCTURAL 3 LAYER GLASS
STRUCTURAL 3 LAYER GLASS DOORS
35
Long Elevation:

Short Elevation:

36
Across Drydock Perspective:
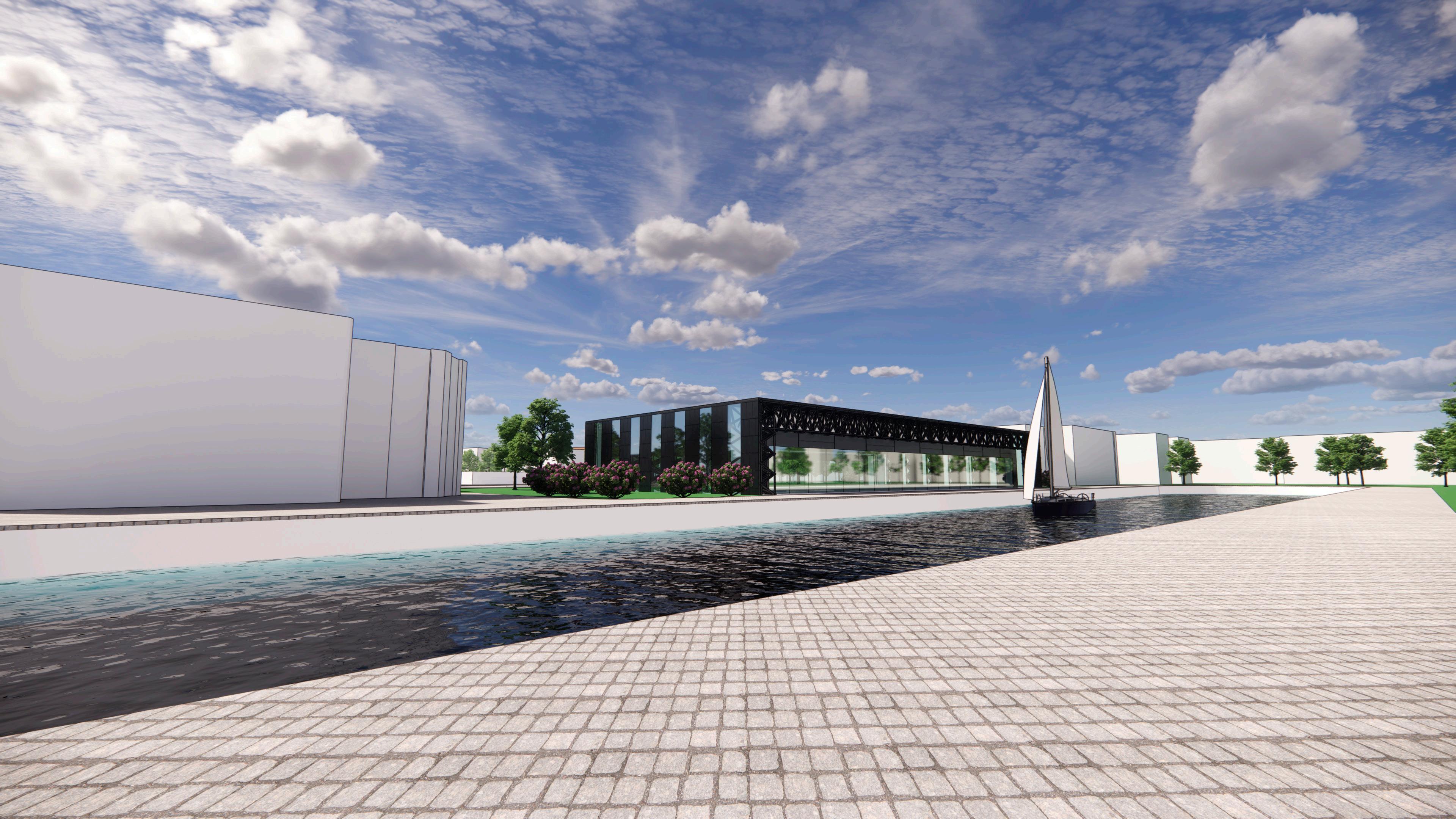
37
Close Up Perspective:
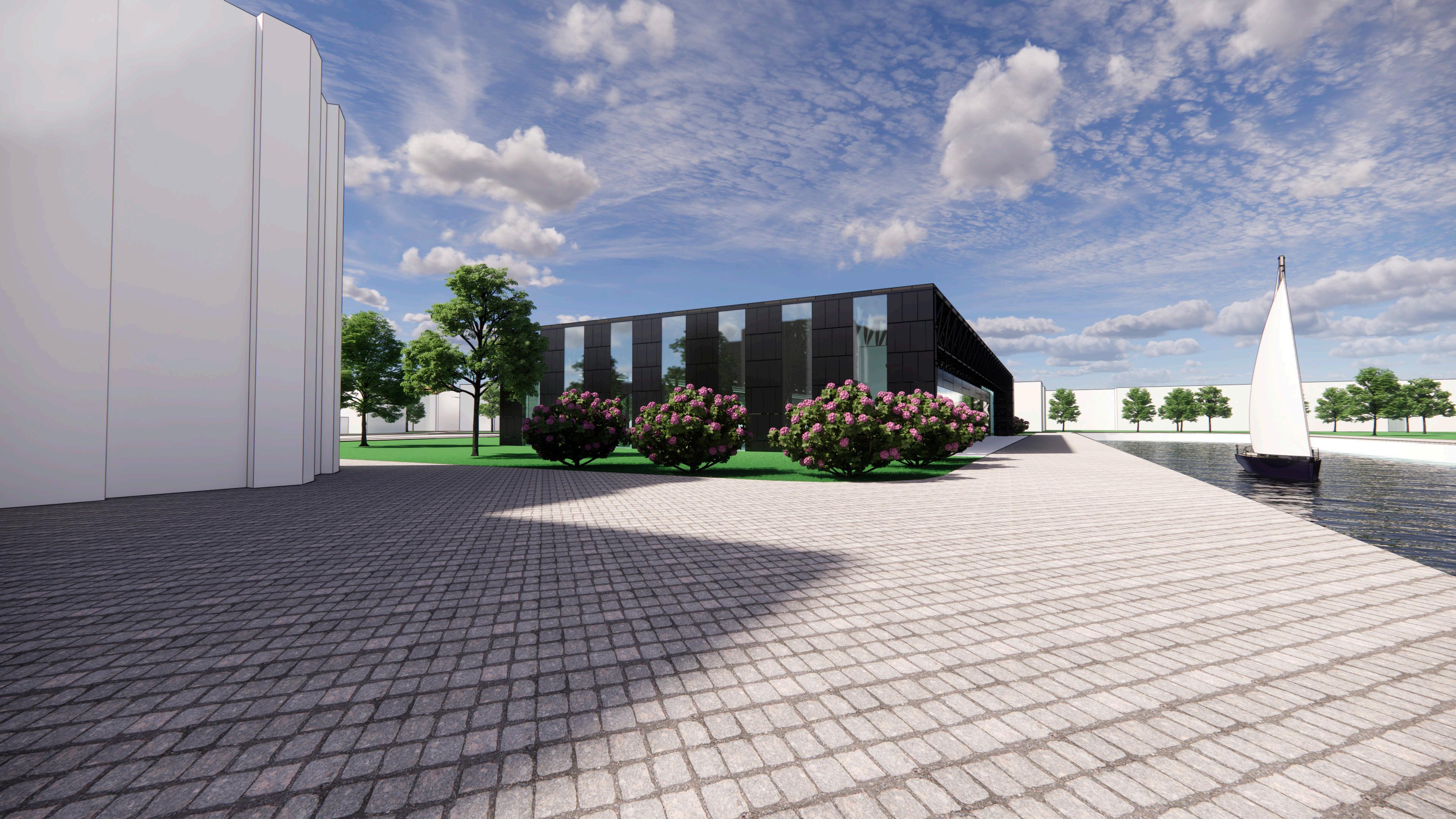
38
Path Perspective:

39
Cabin Competition
Professor Abeer Jazza, Visualization 3
Cabin 192
Worlds End State Park, Forksville PA
The cabin that was chosen to relocate was Cabin 192 by JiA. The main design of the cabin was to create a space in which you would not need any sort of v system to heat or cool the building. This is achieved through the elevated design that cabin posses. The elevated main floor above the concrete patio allows for this cabin to thrive in hot and humid climates. Also the elevation allows for the cabin to be put up near a hill which can help provide great thermal massing for the colder months. The cabin is set up like a studio apartment where the living space is the living quarters with a kitchen off to the left once you walk over the ramp and to the main door.

Site Location:
Rendered Section Perspective:
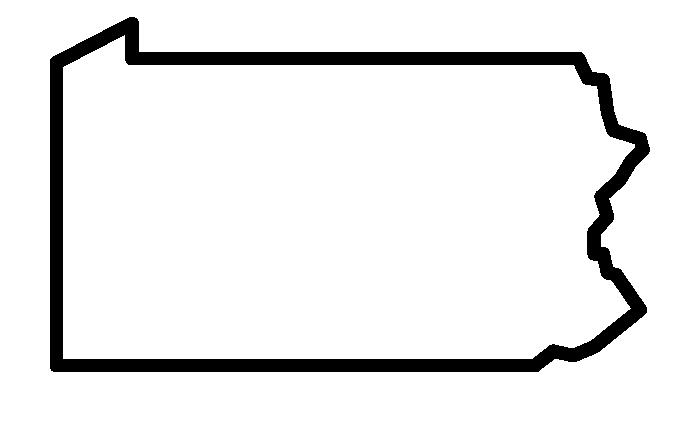
40
LOCATION: WORLDS END STATE PARK

41
Site Plan: South Side Elevation:
Patio Floor:
Main Floor:
Loyalsock Creek
Interior Perspective Render:
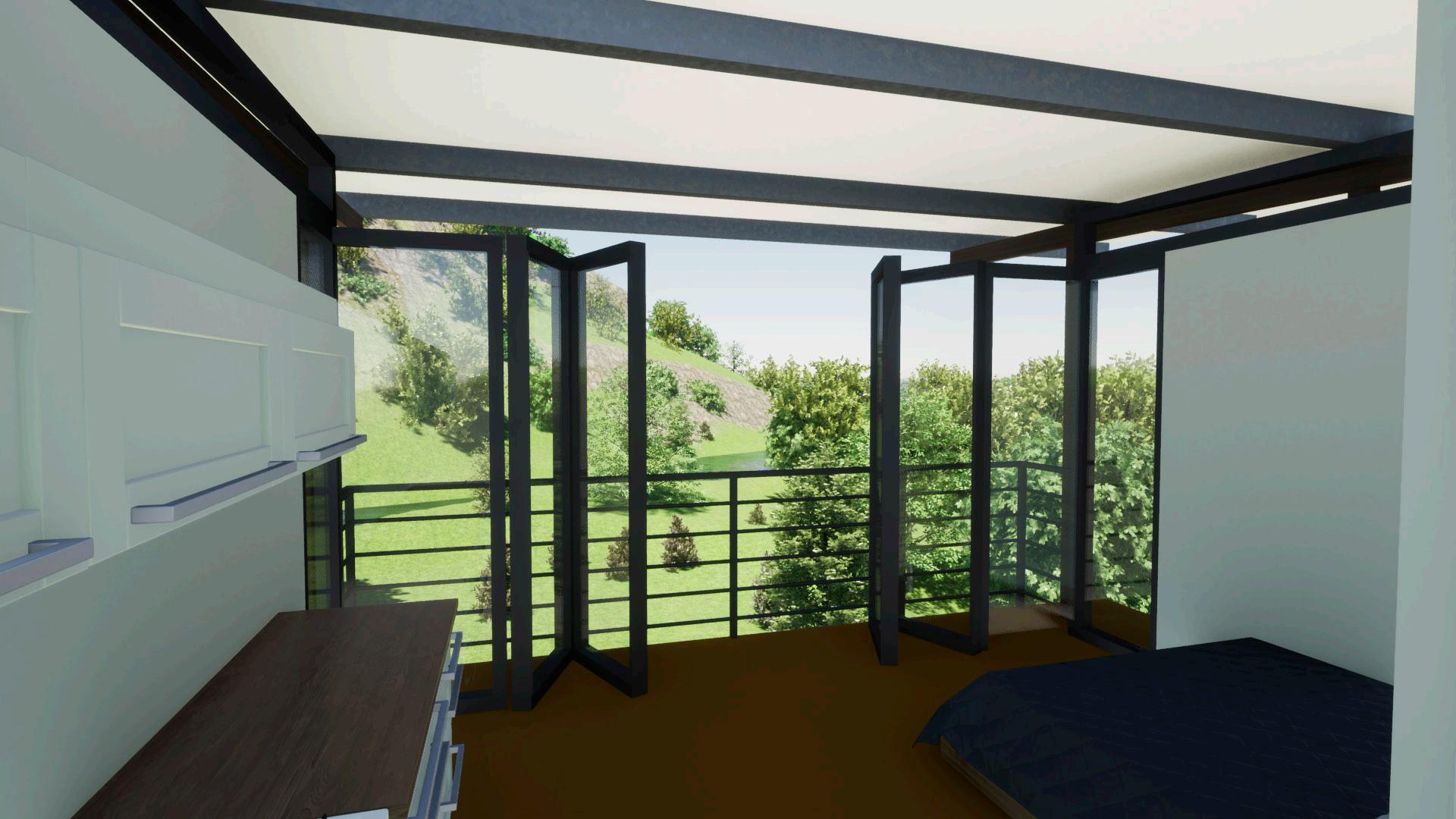
Exterior Perspective Render:
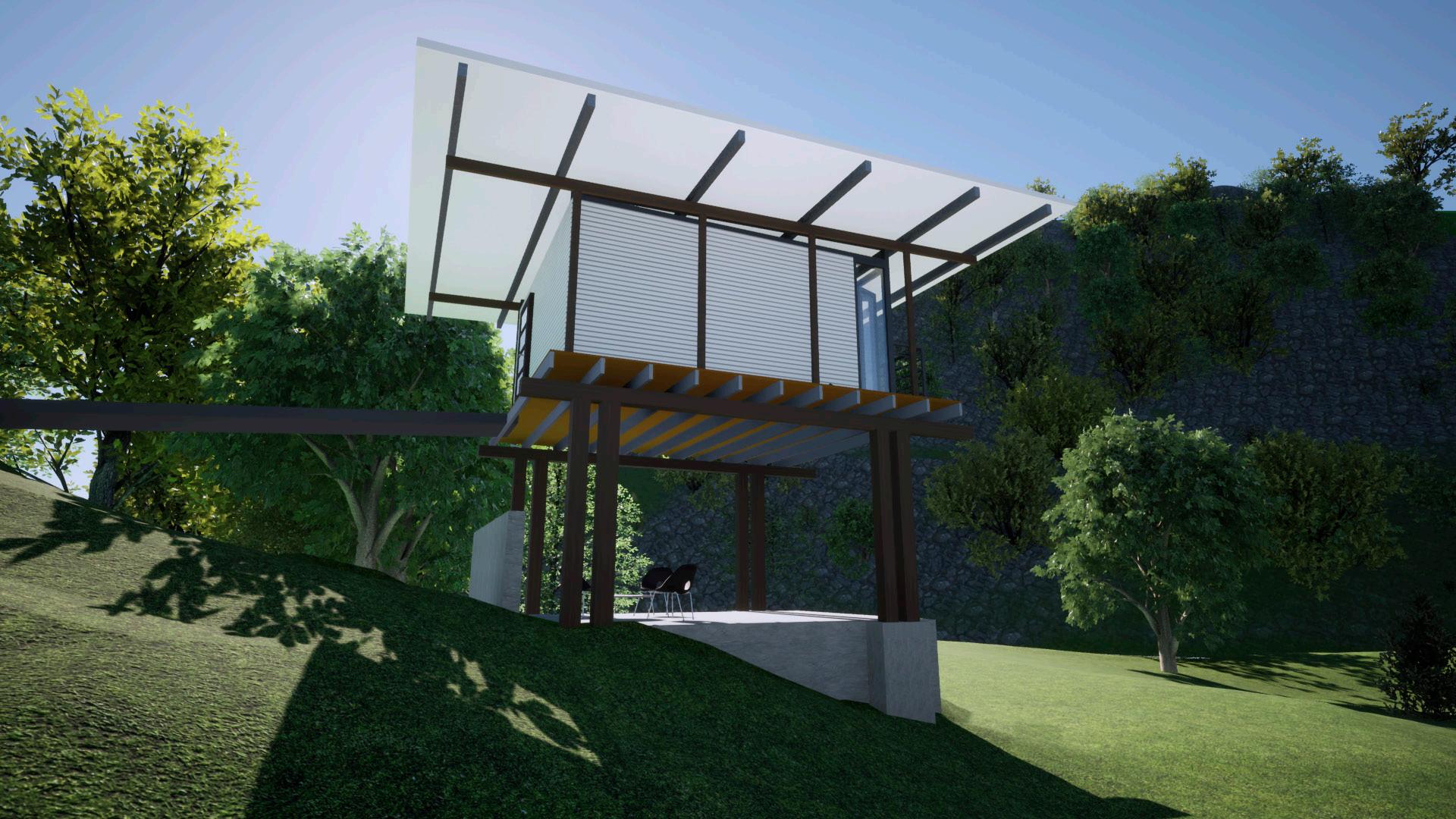
42
Exploded Axon:
Footing

43
Connection Detail:
Connection
Roof Rafters Main Floor Railing Concrete Patio Wood Columns Floor Joists 8”x8” Wood Column Right Angle Concrete to Wood Connectors Concrete Footing 1/2” Bolts W/ Washers 8”x8” Wood Column Main Floor Decking 2x8 Steel Joists Right Angle Wood to Wood Connectors 1/2” Bolts W/ Washers
Beam
Detail:
E-Waste Recycling Center
Professor Chitsanzo Isaac, Design Studio 6

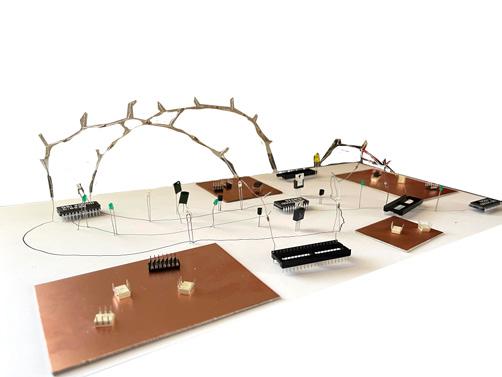
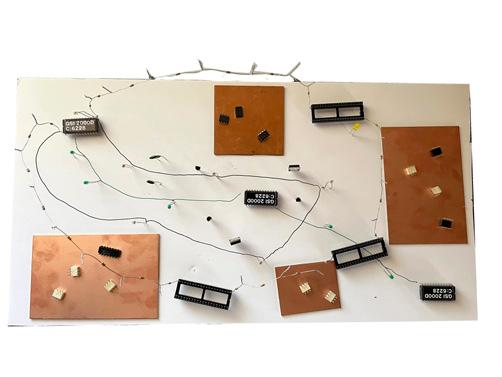
Up-Cycling Evolution
Marina Expressway, Los Angeles, CA
The need for an electronic recovery site is highly needed in an ever growing world of constant consumer demand for electronics. This ever growing demand leads to lots of electronic waste. Electronics are made up of mostly heavy metals which is toxic to the environment. This idea is what sparked the concept of Up-Cycling Evolution. The general path of an electronic is a consumer buys the electronic then after about 2 years or so they go and buy the next latest and greatest piece. So then people are left with an old piece of electronics that can still be used and they will either throw it out or it takes up precious space in their homes. These scenarios are easily avoided by having a proper disposal center near by that can recycling the broken gadgets and re-sell the ones that are still in good condition.

Concept Strategy:
General Circulation of Up cycling:
Storefront
Peoples Hands
44
Loading/Receiving Warehouse Sorting Disassembly Final Storage
Education Area
1:
2: Electronic Circulation People Circulation Worker Circulation Copper Plates Garden Spaces Building Outline Main Function Areas Electronic Flow People Flow Machines/Artworks Computer Chips Green Led Micro Chips Resistor Arch Clear Led
Scheme
Scheme
Site Analysis:
Site Schools
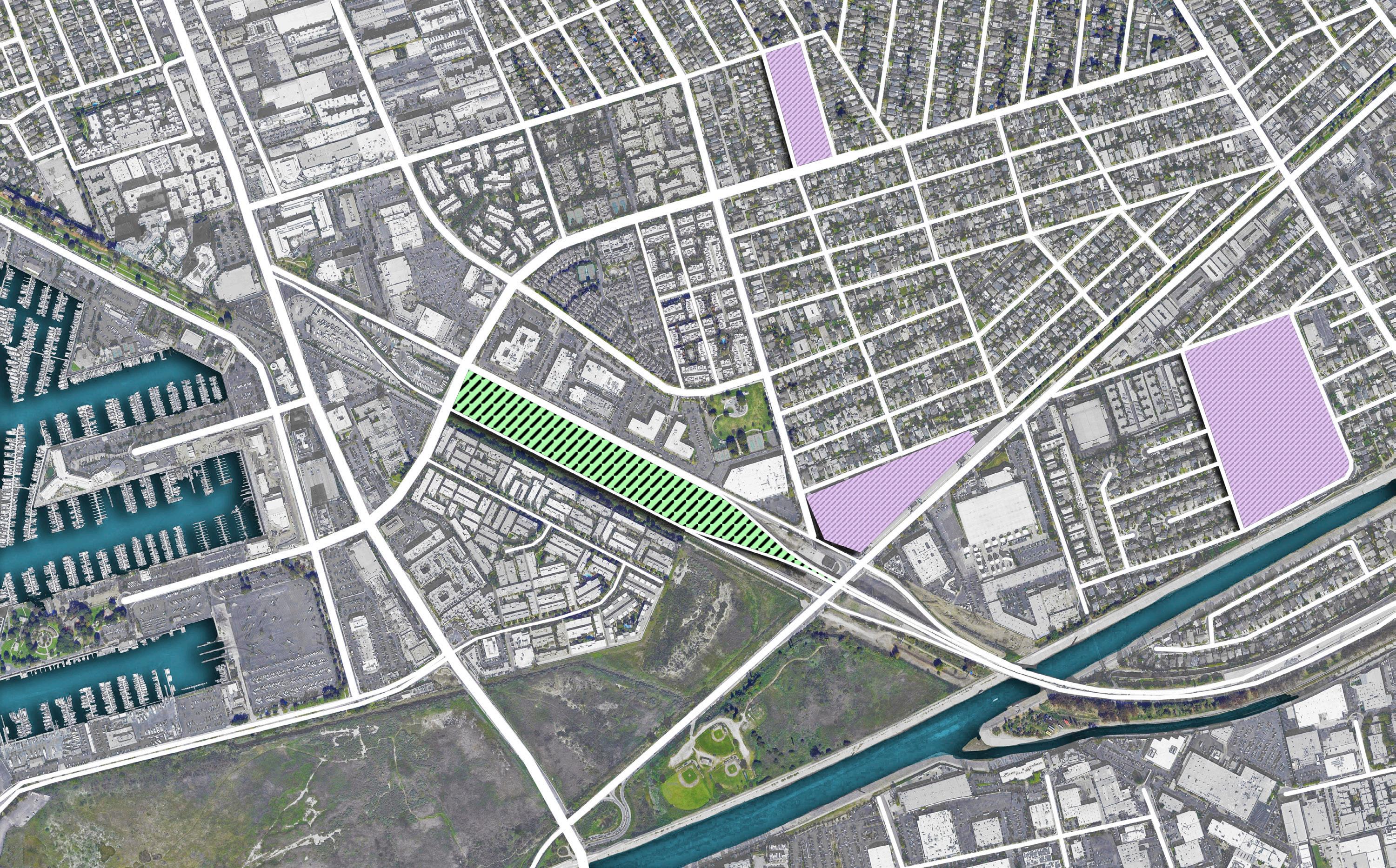
45
Floor Plan:

46
47 Electronic Circulation People Circulation Worker Circulation Electronic Circulation People Circulation Worker Circulation Warehouse Circulation Plan: Store Cirulation Plan:
Warehouse Perspective Section:
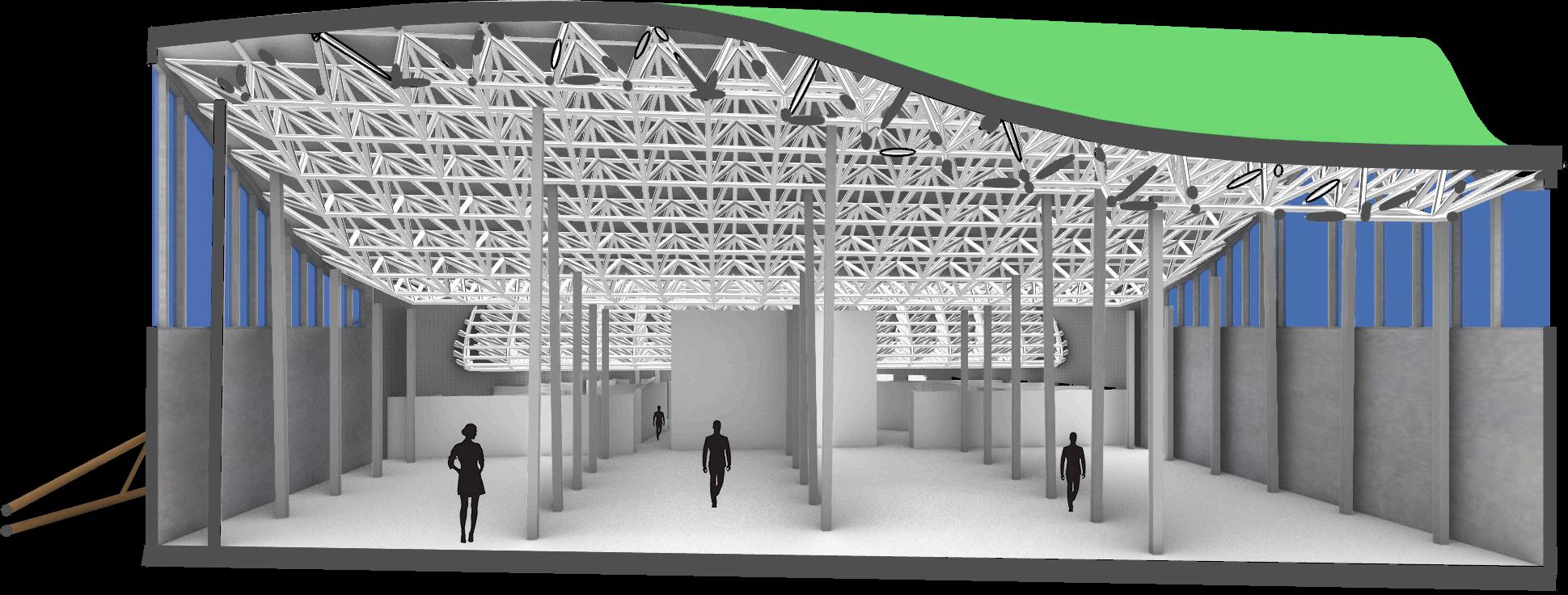
Store Perspective Section:

48

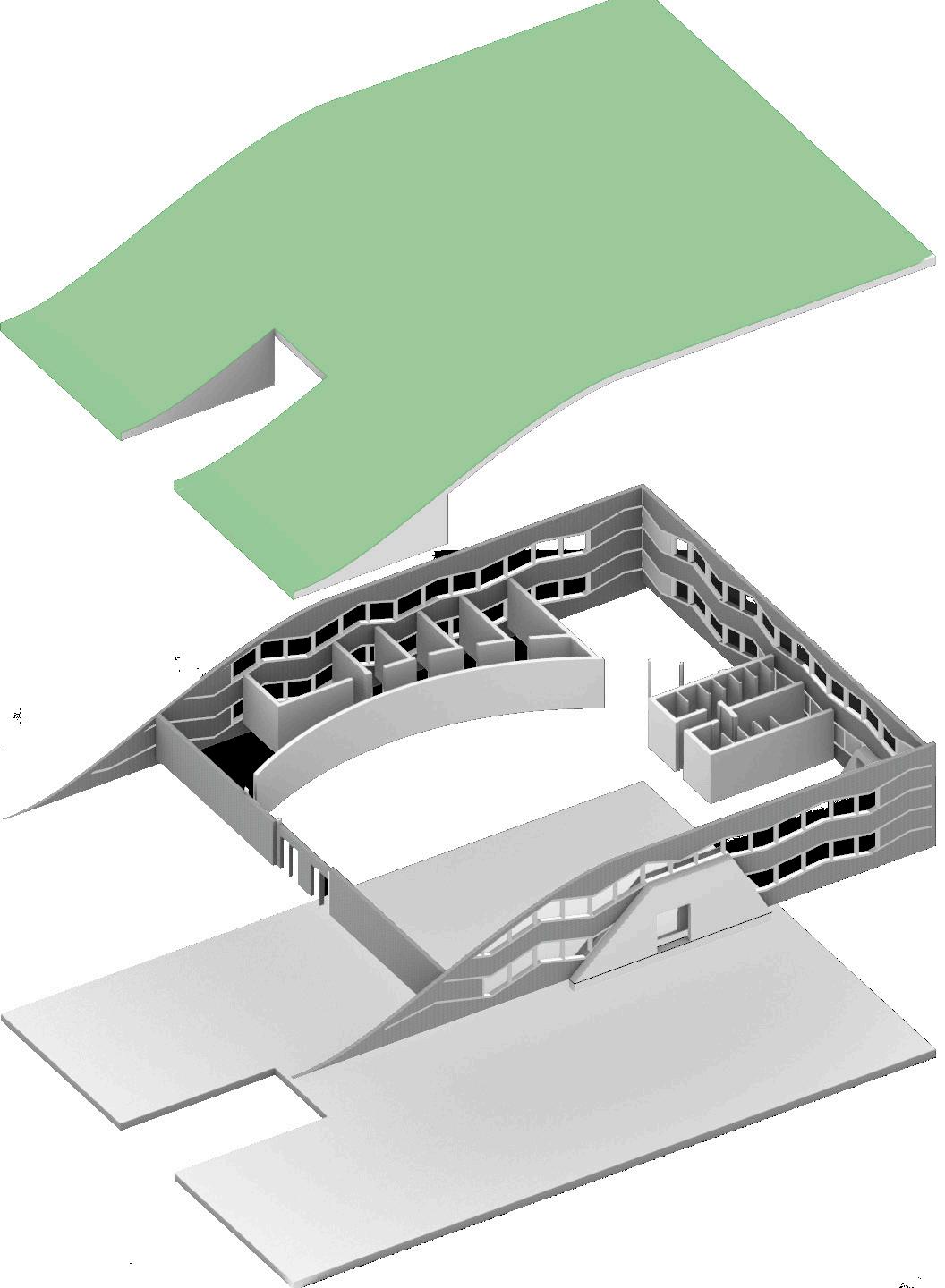
49
Axon: Store Exploded Axon: Green Roof Space Frame Structural Column Interior Walls Concrete Floor Slab Green Roof Interior Walls Bathrooms Concrete Floor Slab Entry To Store Storefront Windows for layering e ect Entry To Store
Warehouse Exploded
Metal Roof Coping
Roofing Membrane
Gravel Drainage
Growing Medium
Root Barrier
Earth Support Deck
Rigid Roof Insulation
Concrete Deck
Metal Decking
Metal Roof Coping
Roofing Membrane
Gravel Drainage
Growing Medium
Root Barrier
Earth Support Deck
Rigid Roof Insulation
Concrete Deck
Metal Decking
Space Frame
Concrete Wall
Concrete Wall
Store Wall Detail:
Open Web Steel Joist
Warehouse Detail:
Site Section:

50
51





































































































































































































































































































 Professor Edgar Stach, Design Studio 9
Professor Edgar Stach, Design Studio 9




























































