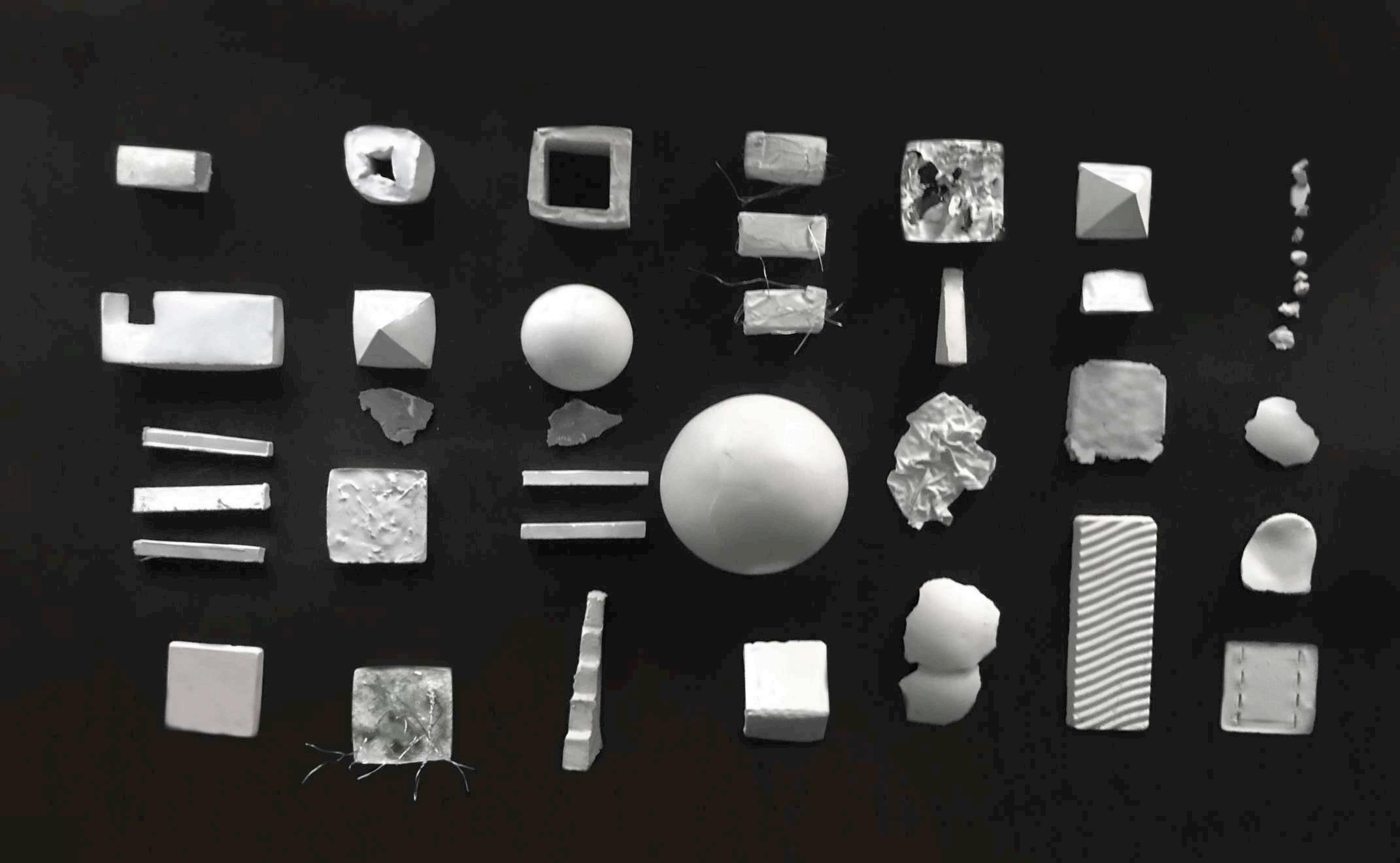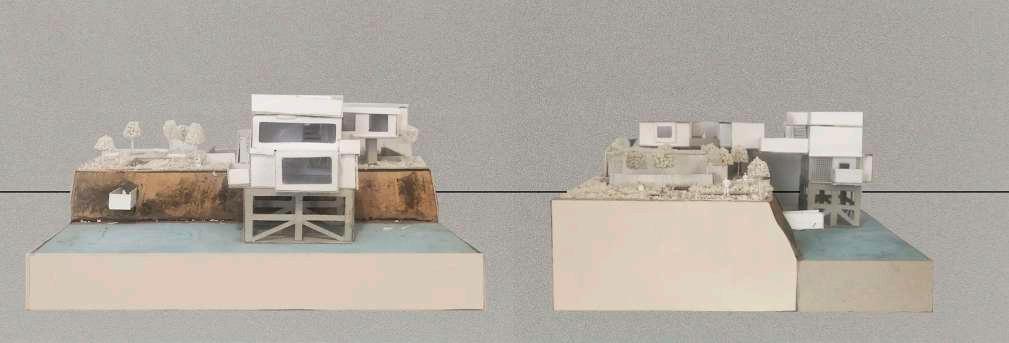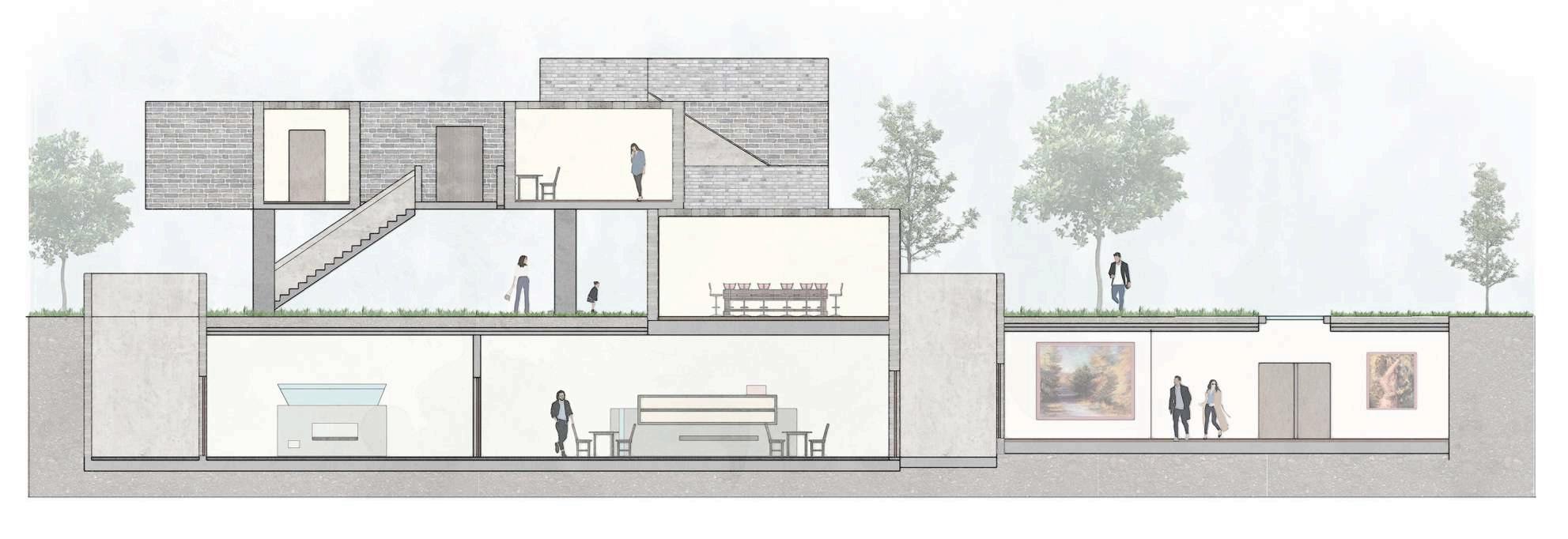
3 minute read
The Brick Factory
03
The Brick Factory
Advertisement
A factory designed to teach the public how to make, recycle and restore bricks and an exhibition space where these creations can be shown.
The Project
The design is situated in Sheerness, Isle of Sheppey, and it is mainly made out of bricks. The factory is the first structure built as needed to produce the bricks for the rest of the design. The building is structured in three parts. Two of these constructions sit on top of each other on the ground and connect to the third one by a bridge, which sits on a concrete frame situated on the sea’s shoreline. The design also develops underground where an opening to the sea is located.
1.
The Brief

The building’s program is divided into three different types of spaces. The studios are utilised by the people that want to learn how to make, recycle and restore bricks to improve Sheerness’ aesthetics. The factory is where the manual work happens while the exhibition spaces are used to exhibit the users’ creations.
1. Collage depicting old war structures and forts situated in the proximity of the site. 2. Render showing the Brick Factory’s facade. 3. Sketch of The Brick Factory looking from the shoreline.

1.

1. Hand-sketches of the ideas for the model and details before model construction. 2. Close-ups photos depicting the Brick Factory 1:10 model showing the different layers of construction. 3. 1:10 Detailed design model of a section of the Brick Factory depicting the concrete frame and part of the building sitting on top
2.


The Impact on the Community
Frequently the bricks that are imported from abroad are the outcome of modern slavery. The Brick Factory is built to avoid financing these associations by making and restoring bricks on site. The program aims to restore the buildings’ on the coastline of Sheerness and educate the public on these subjects.
1. 1. Material study using plaster inspired by objects found on site. The analysis shows what the public can exhibit in the exhibition space.


4. Collage of the bricks used in London and their provenance from modern slavery. 2. View of the Brick Factory’s development representing the different structures on both ground and water. 3. Material study with silicone brick mould and plaster to create different compositions of colours and materials.
3.


Site Specifics
Sheerness coastline is on the northern coast of the Isle of Sheppey, where the North Sea, the river Thames and Medway meet. The site is edged by a substantial sea-wall due to the shoreline’s exposure to erosion and flooding. The architecture’s materiality along the coastline is particularly bricked, but it is not well preserved. The design is situated in front of the sea-wall.
1. The Brick Factory design model made out of cardboard and foam showing different views of the design. 2. The Brick Factory long-elevation showing the structure on the ground and on water.

4. The Brick Factory’s plans showing the interior of the three different levels.
1.
3. The Brick Factory cross-section cutting through the studios, the factory and the exhibition space.

2.







