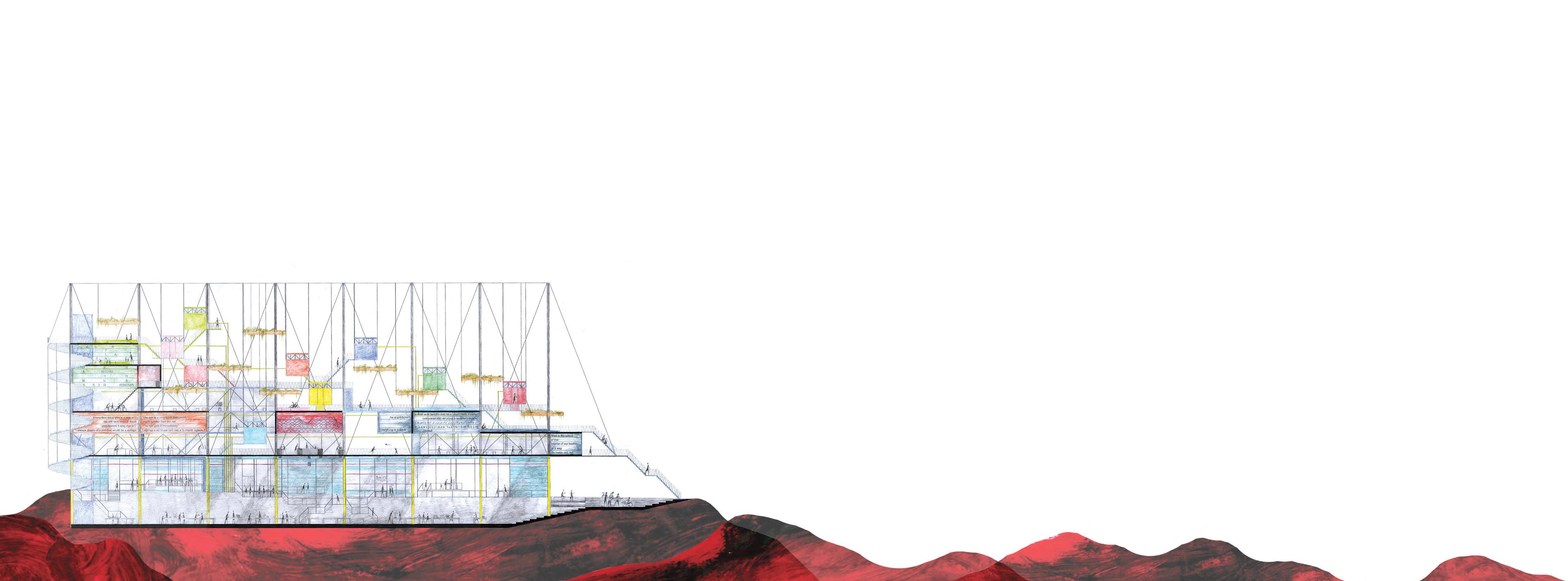
2 minute read
Weaving the Nexus
from CV, Portfolio
Integrated community health centre and co-housing for refugees and locals
Winner of the Tarkett Positive Legacy of Design Award, 2020
Advertisement
Undergraduate capstone project
The site’s adjacent Carlton social housing is posited by Carrasco et al. as an isolated and segregated, albeit internally-exuberant, ‘incubator’ for its Somali refugee community. Unlike this existing housing model, rather than adopting a separated, monumental and singular form, the co-housing of this scheme is of a stepped, human-scale, and expresses multiplicity. Wholly integrated, it houses both refugees (‘citizens’) and the host (‘partners’).
The notion of weaving – an active verb which implies kinaesthetic creation –comes into play via transformable form. Given the arrangement of eight portal frames (a ‘loom’) from which spaces are suspended (abstracted ‘fabric’), the arrangement, number and type of spaces is able to be modified in response to not only the accrual of resources and funding, but also in response to changing needs. For example, if there is an influx of women and children refugees, the centre can be modified to have specific spaces for childcare, play, children’s health, education, women’s health and women’s support.

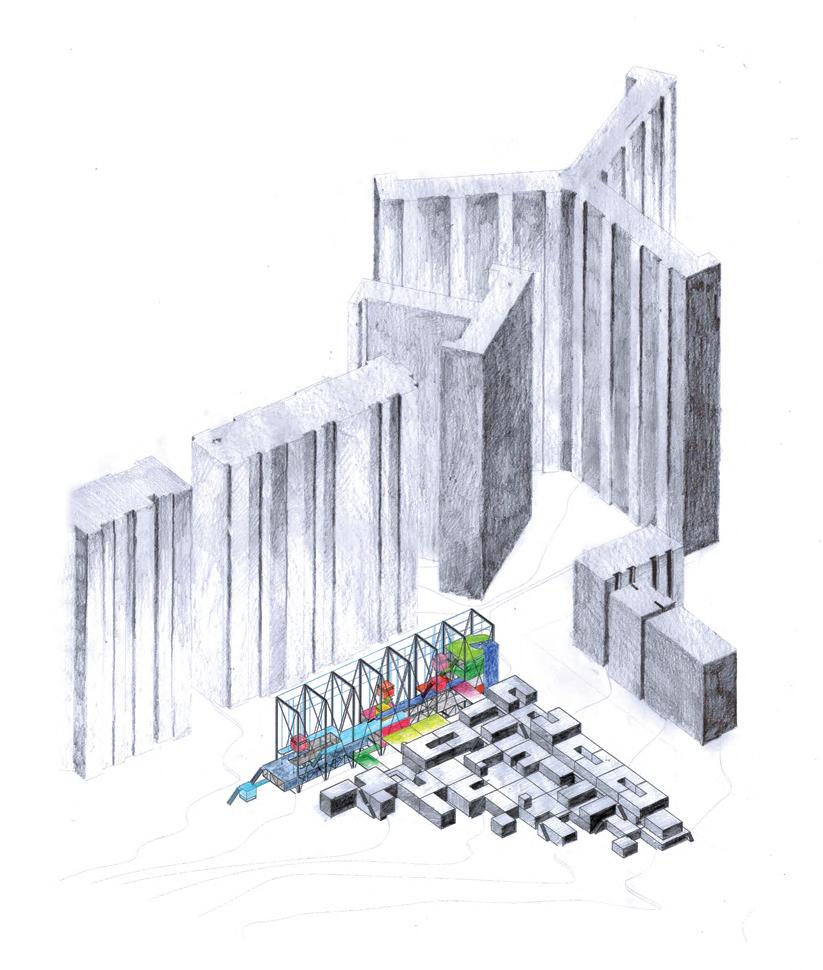

The community centre activates a substantial length of Lygon Street, enlivening the pedestrian footpath edge. At ground and sub-ground levels along this strip, a market has been inserted. This market empowers refugees as active and productive (not assimilated) members of the community.
As both refugees and locals work and play in the market, it becomes a powerful nexus for social, cultural and economic exchange. Additionally, the programs situated above the market (language centre, cooking collective, workshop, democratic administration, childcare, health and legal consultation pods) are all activities and processes which inevitably filter down into the market, to be distributed across the wider city.
TRANSFORMATIVE POTENTIAL A NEED-RESPONSIVE PLUG-IN FRAMEWORK a1. minimal resources: roots operable - closes to form flat wall plane constant bench heightchange in ground level grants variety of affordances b2. dual reponse a3. growing resources: flourishing

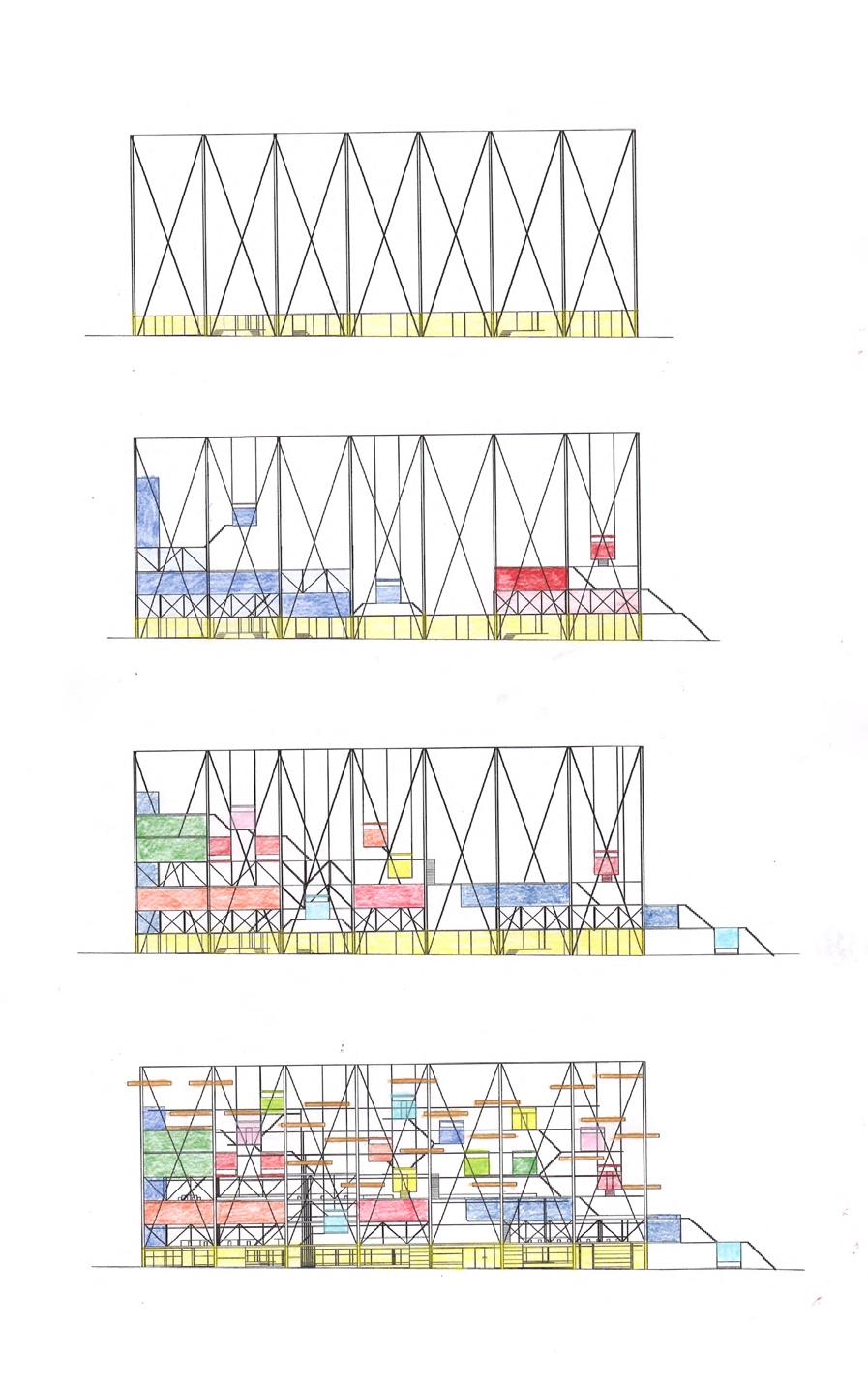
ACTIVATION DETAIL b4. trauma influx response

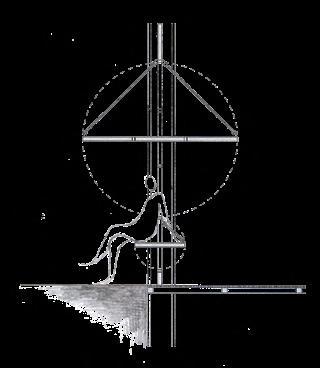
This design is also ecologically considered. By rendering the entire site both open and closed space – the entire complex has a communal green roof – urban greenery and biodiversity is maximised. Density is also optimised; the sustainable option of an infill housing scale and grain is employed.
Services are exposed and respond to the transformable structure as they are able to be ‘plugged in’, avoiding superfluity. The narrowness of the community health centre and ‘pulling out’ of spaces within the frame enables natural cross ventilation. Its stepped form lends all of the internal spaces access to north light, whether direct, double volume, or borrowed. Implied pre-fabrication techniques proffer eco-friendly constructability.

“ember”
Fragments of sketch design, construction documentation drawing sets, and photographs of two small artist studios in the backyard of a suburban house, to assist Antony Martin of MRTN Architects.
The studios, nearing completion (late 2022)
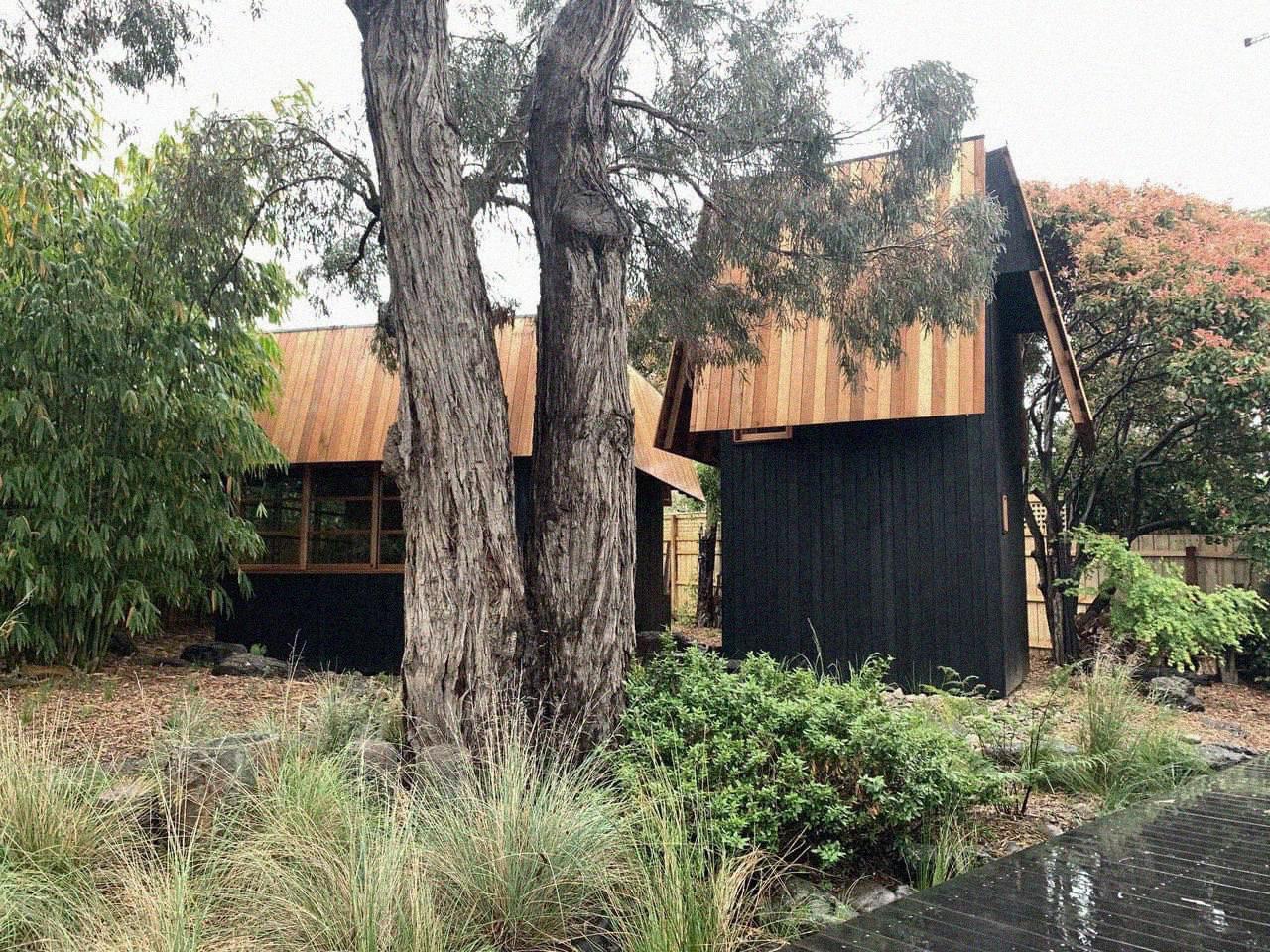
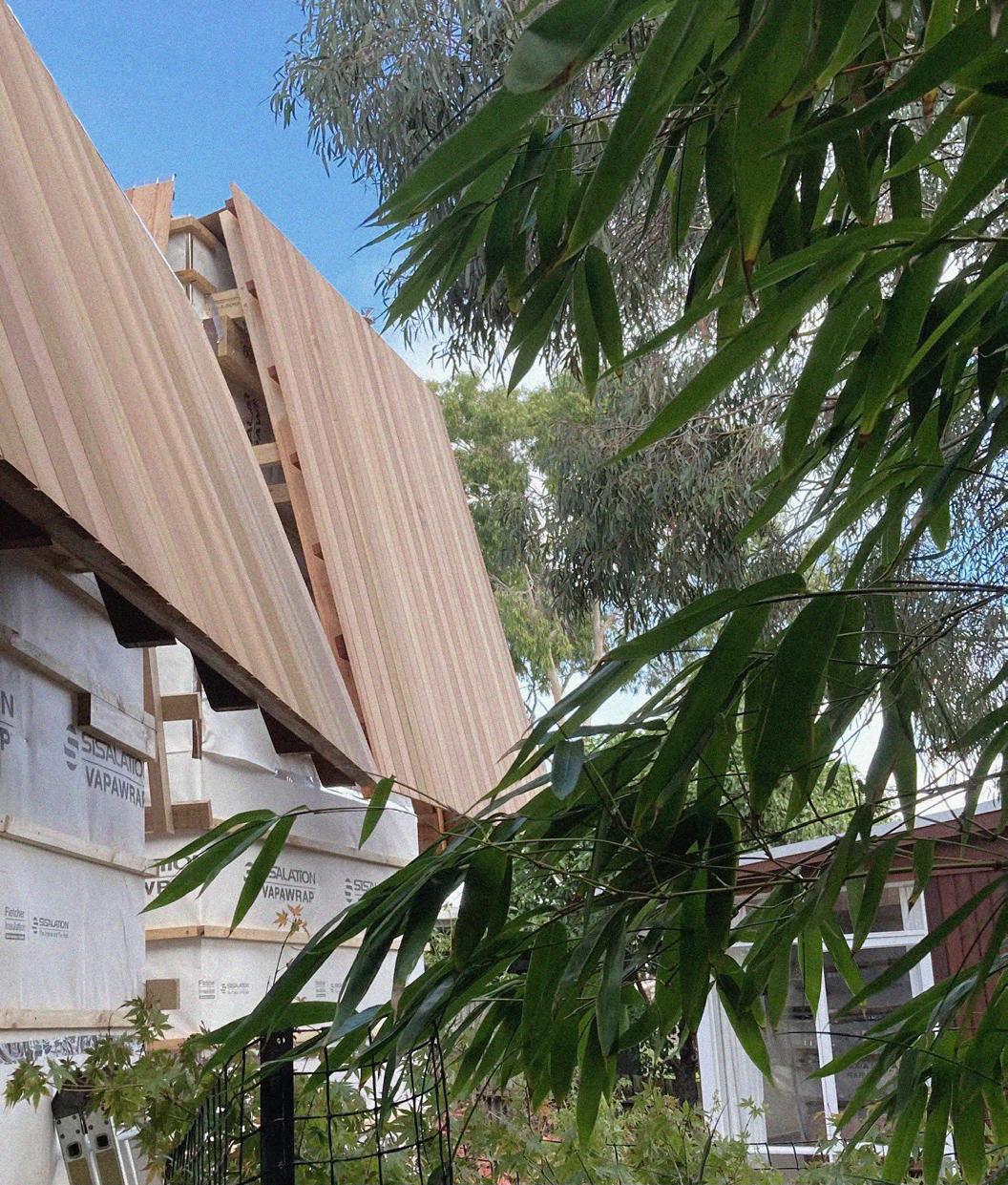
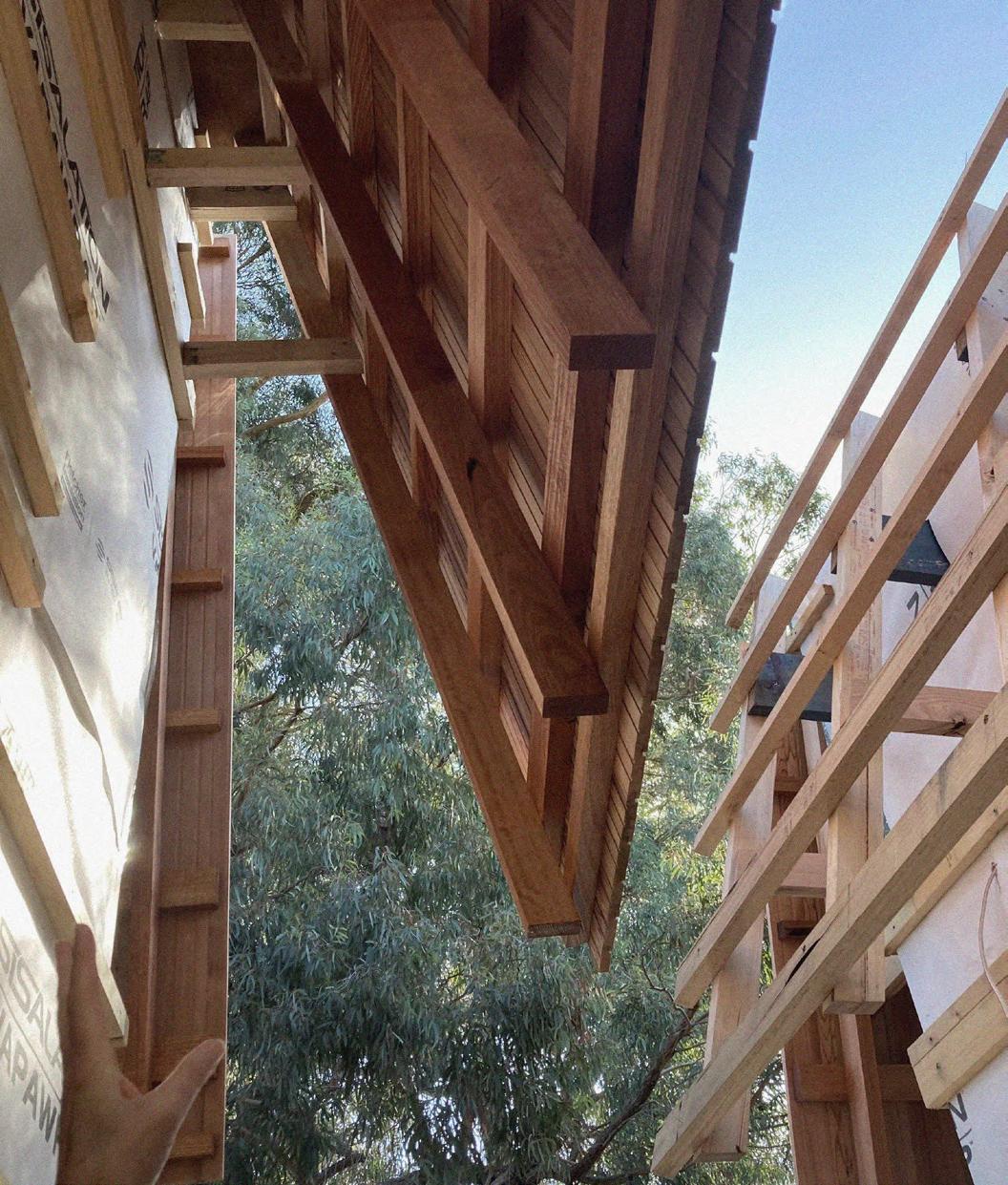
USED IN THE FOLLOWING CASES:
SIZES SHOWN ARE NOMINAL ONLY AND MAY VARY ACCORDING OPENINGS ARE TO BE MEASURED ON SITE PRIOR TO WINDOWS AND DOORS.
FLASHED ALL ROUND.
HEIGHT + DISTANCE FROM BOUNDARY
FOR SPIRAL STAIRS) TO BE:
HANDRAILS TO COMPLY WITH THE BCA.
LANDINGS TO HAVE A NON-SLIP FINISH.
EXCEEDS A MAX RISER OF 190MM A LANDING IS TO BE PROVIDED
DOORS.
CLADDINGS CLADDING TO BE IN ACCORDANCE WITH BCA CLAUSE 3.5.3.0 AS1562 -2018.
CONCRETE TO BE IN ACCORDANCE WITH BCA CLAUSES 3.5.3.0
BE IN ACCORDANCE WITH BCA CLAUSE 3.5.3.2.
HARDBOARD WALL CLADDING TO BE IN ACCORDANCE WITH BCA
MATERIALS SCHEDULE
KLIP-LOCK 700 ROOF SHEETING
SHIPLAP CEDAR CLADDING
CHARRED
SHIPLAP TIMBER CLADDING GLASS BRICK (230mmx110x76)
SOLID TIMBER
FLOORING
TATAMI MAT PLYWOOD INTERIOR CLADDING
TIMBER LINER BOARDS, INTERIOR
MONUMENT
CUTEK CD50 PRESERVATIVE COATING, MIN. 3 COATS
DEEP CRACKLE
GOLDEN AMBER
LYSAGHT
CEDAR SALES
ECO TIMBER
BRICKWORKS/ AUSTRALBRICKS TBC
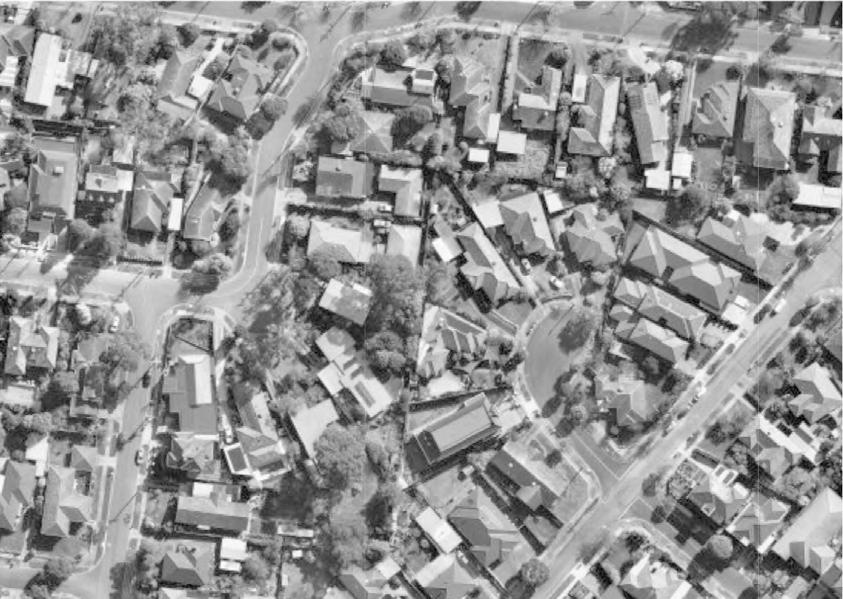
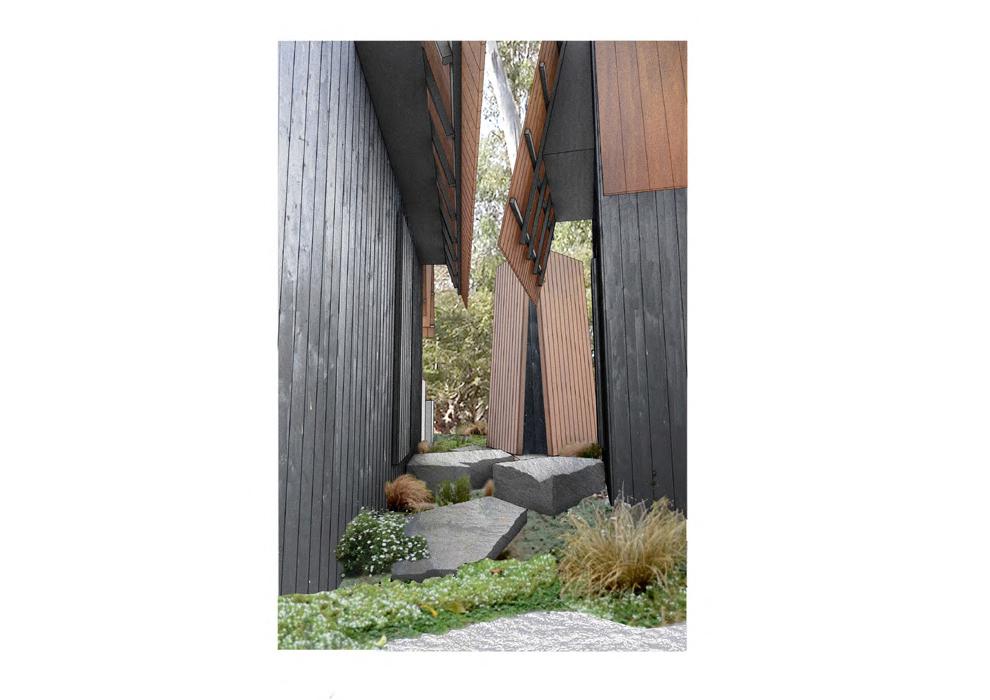
TBC
1200 x 2400 x 12.4MM HOOP PLY
CUTEK CD50 PRESERVATIVE COATING, MIN. 3 COATS
JAPANACHE
AUSTRAL PLYWOOD
CEDAR SALES

