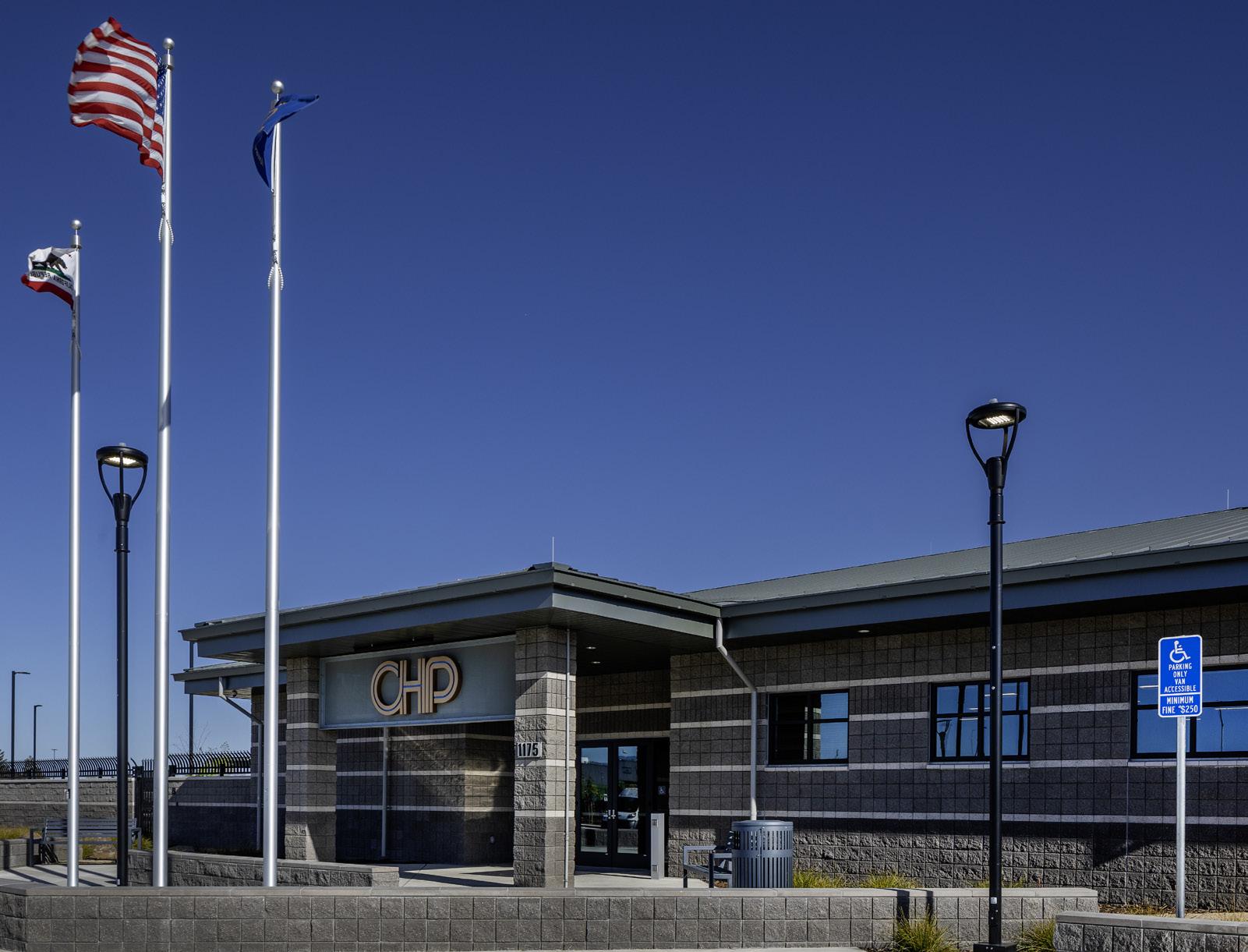
2 minute read
CHP TRACY

Project Completion!
Advertisement
The California Highway Patrol, Tracy Facility is a new Area Office encompassing several buildings and site enhancements. The project includes an Administrative Office Building; an Auto Service Building; a combined Radio Vault and Storage Building; and Building D, a combined Storage, Vehicle Evidence Storage and Waste, and Recycling Building. Additionally, there is a Radio Antenna Tower and a Covered Fueling Island. The site improvements comprise a CHP secure parking lot with Solar PV Shade Canopies, emergency back-up generator, a public parking lot, on-site walkways, stormwater treatment areas, frontage improvements with sidewalks, and two drive entrance exits. The 31,300 SF building was built using CMU and is certified LEED Silver.
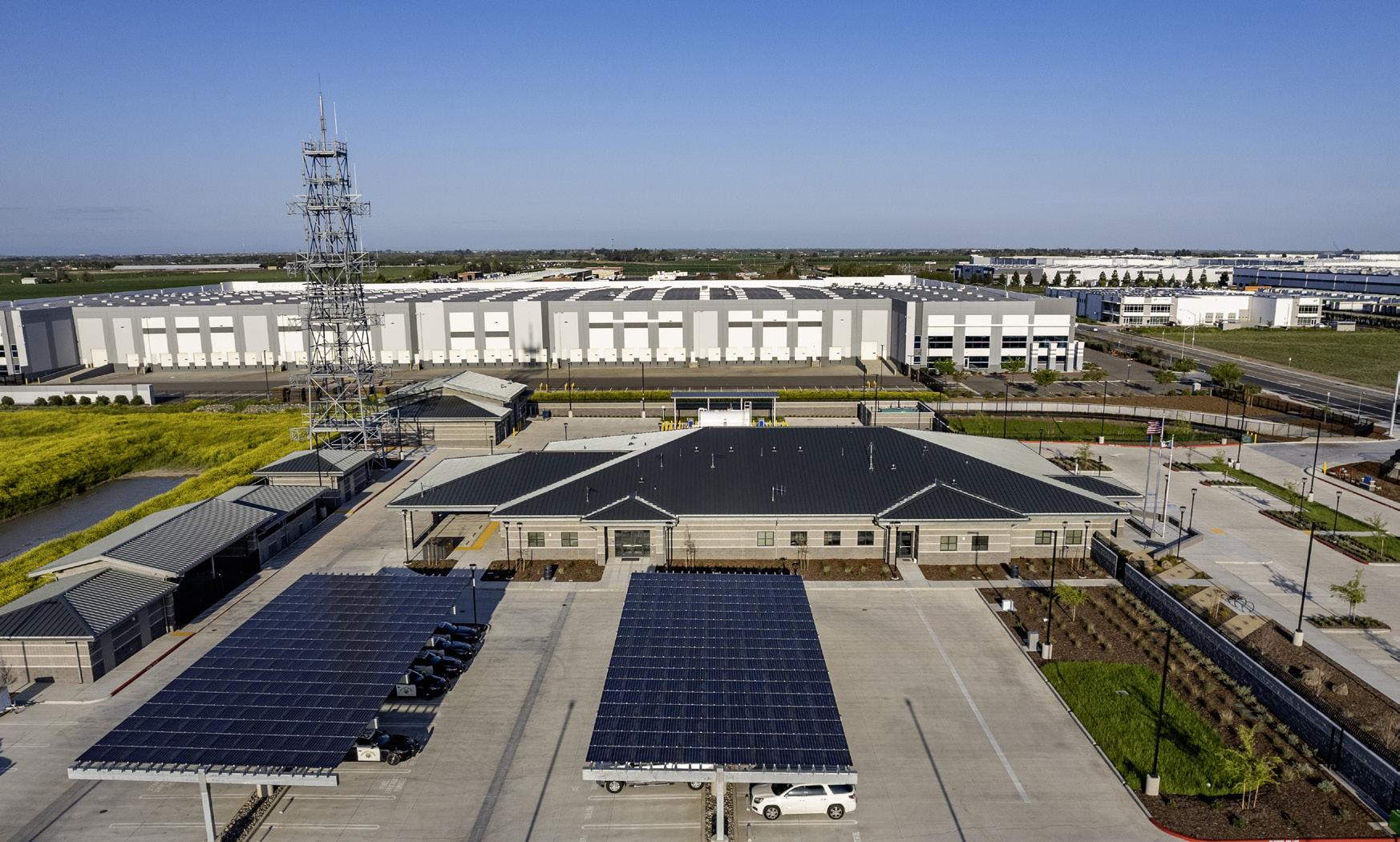
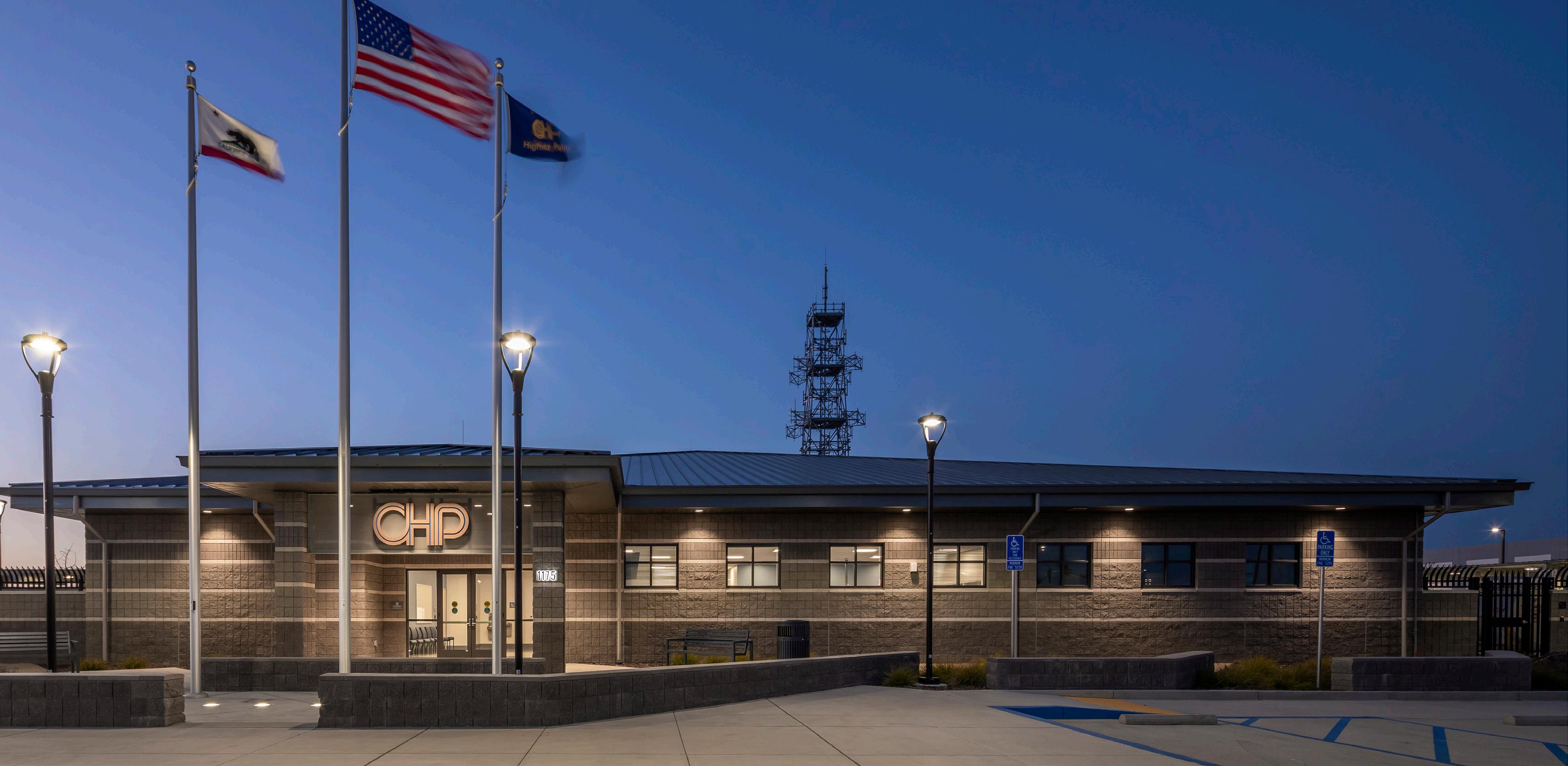
Building A comprises administrative offices, a dispatch area, a briefing room, an issue room, a staff break room, a public lobby, a conference room, and a locker room. Building B includes an office area, auto service bays, tool storage, service equipment area, parts storage, new and used tire storage, fluids storage, air compressor, and waste oil storage. Building C comprises a radio communications vault that serves as a communication hub for the agency. The 140’ high freestanding communications tower is connected to the Radio Vault via a wave-guide bridge. The Building also has an attached Secure Storage Room. Building D comprises a covered open-air waste and recycling bin storage area, a covered and enclosed Secure Vehicle Evidence Storage Area and additional Secure Storage Rooms.
The new CHP area office serves as the headquarters for officers patrolling the Tracy Triangle area and southwestern San Joaquin County, extending down to the Stanislaus County line and west to Alameda County.
“CHP Tracy is a another job that we can be very proud of. It demonstrated Lusardi’s ability to take on and deliver complex projects, interfacing with multiple government agencies, and overcoming significant challenges while maintaining positive client relationships and delivering a quality project that exceeds expectations. This facility will serve the CHP and the community for decades to come. It was fantastic to be a part of a project with such a meaningful impact on CHP and its communities.”
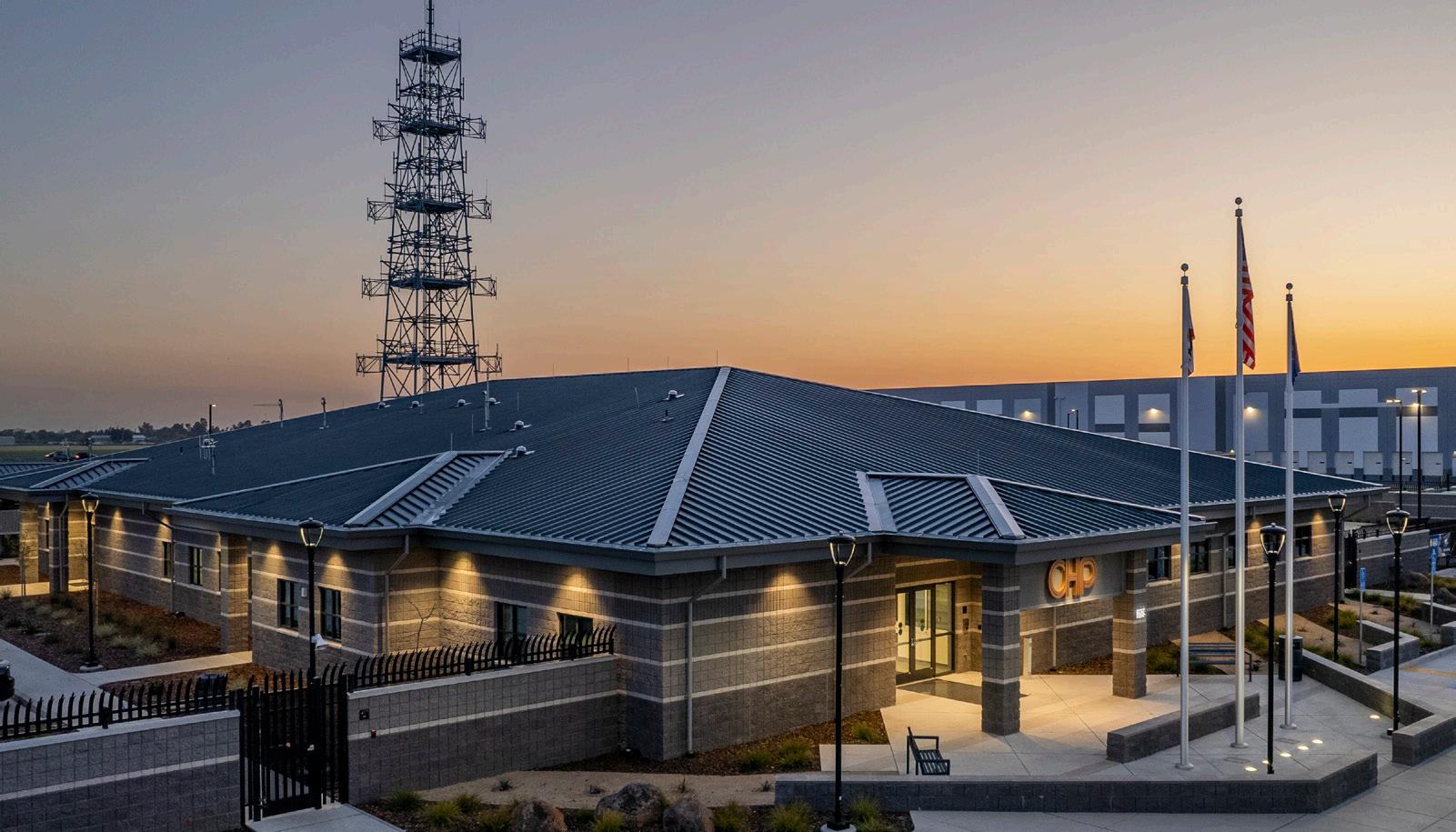
A cutting-edge automotive dealership and service center, Mossy – Chrysler Dodge Ram and Jeep in Chula Vista, comprised a total area of 54,400 square feet and 283,500 square feet of related site enhancements. The structure was built using a combination of CMU and steel, finished with ACM panels, and incorporates unique dealership finishes. In addition, the project includes a showroom, parts area, storage space, and customer service building.
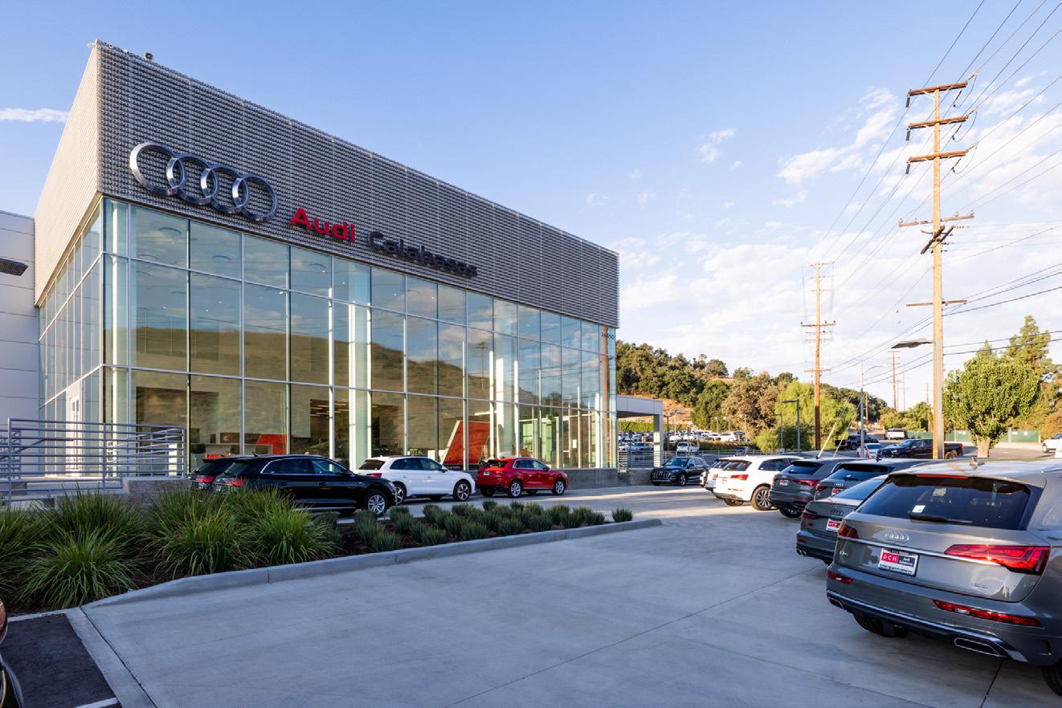
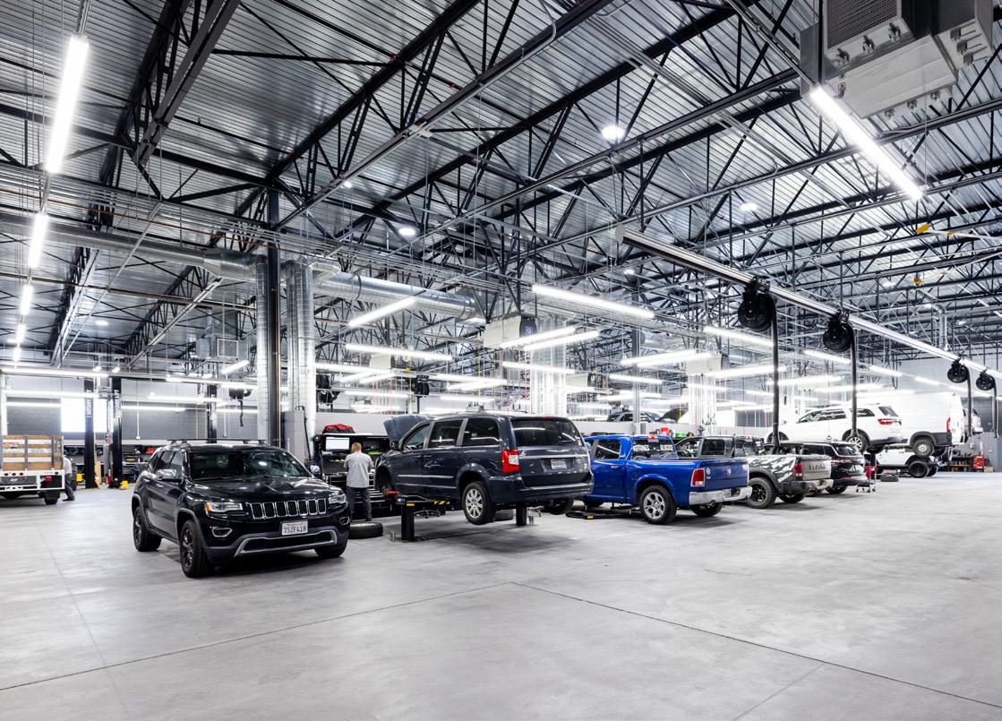
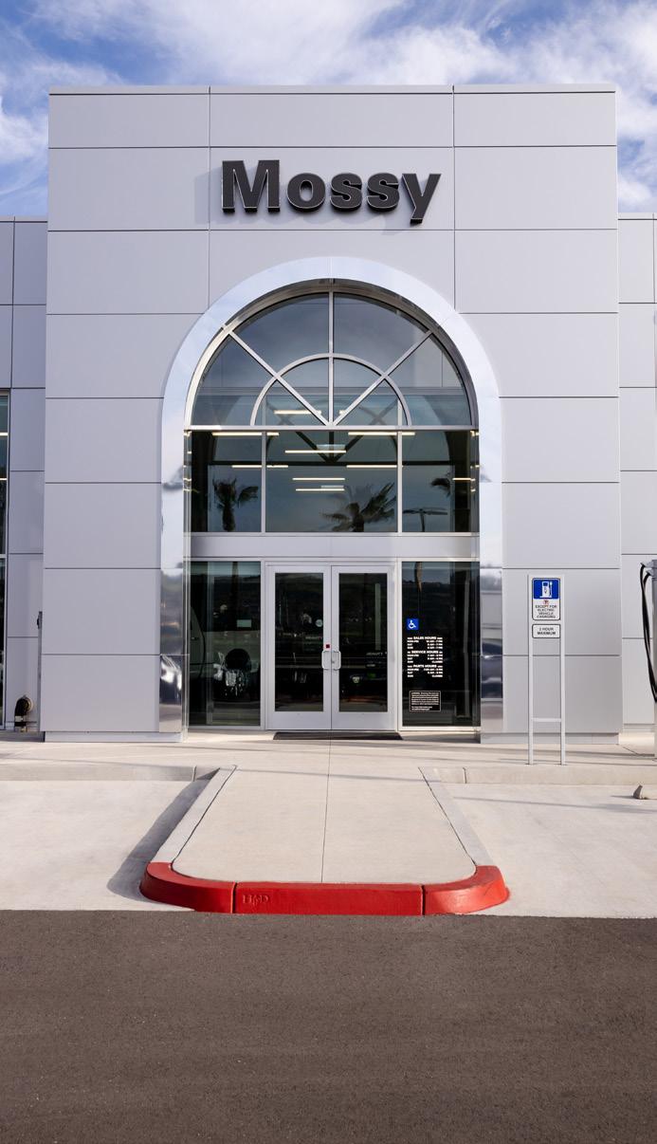
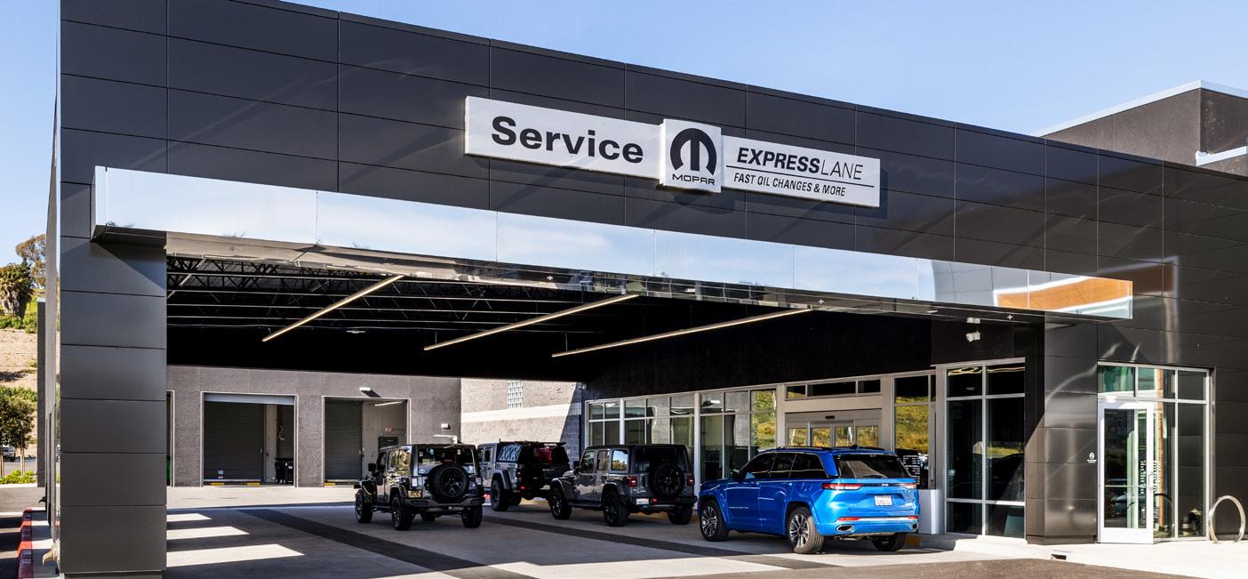
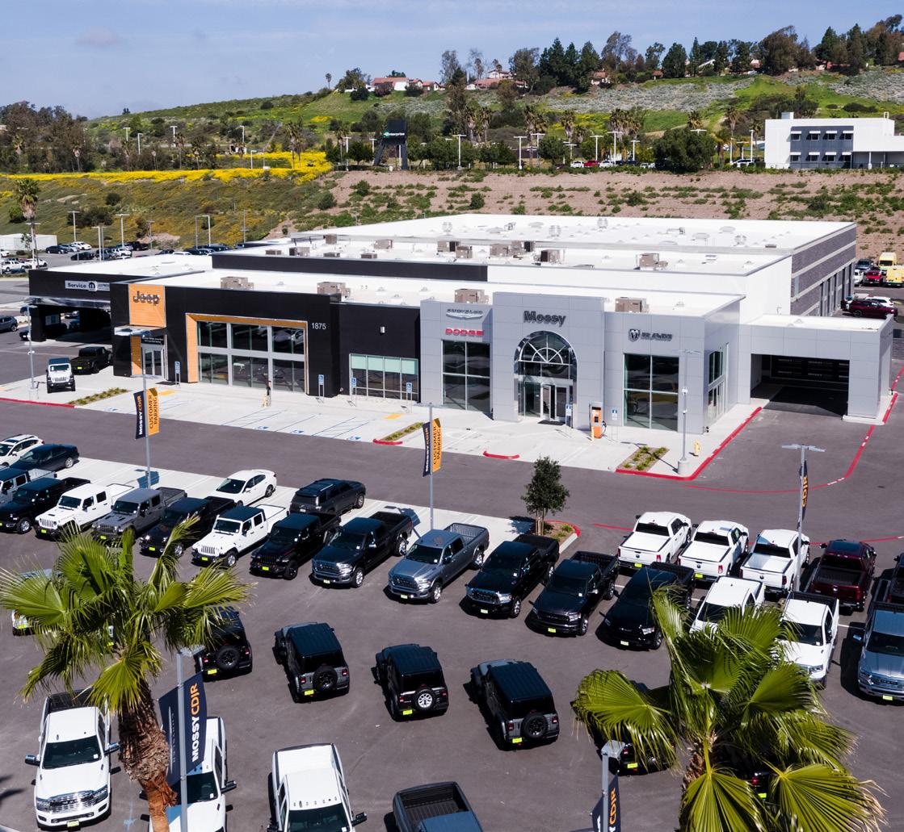
Location: Chula Vista, CA
Architect: CCBG Architects
Project Manager: Randy Cordova
Superintendent: Trevor Burnett
Superintendent: Josh Baroni
MOSSY – CHRYSLER DODGE RAM AND JEEP
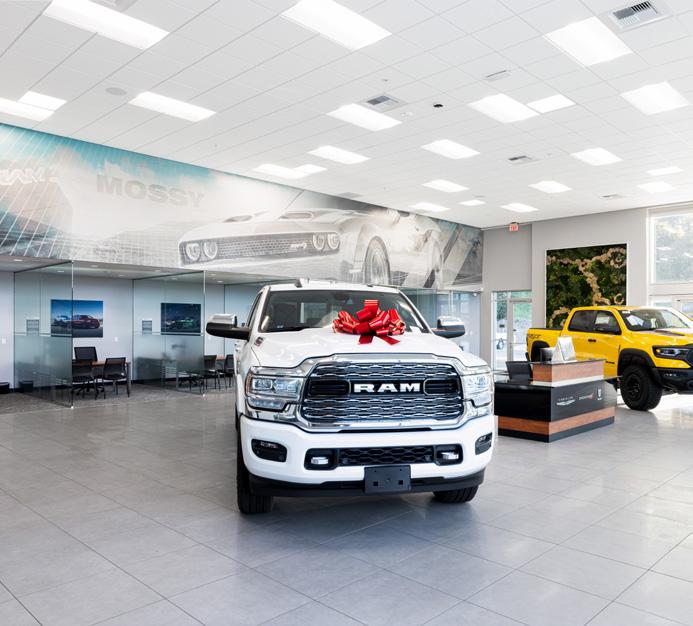
“The CDR+J Dealership project was a testament to a great client and valued team working together towards a common goal. The Mossys, CCBG Architects, and Lusardi started the preconstruction process amid the market volatility and were able to complete the project on budget and schedule. The trust and communication that the team shared fueled the project’s success!”
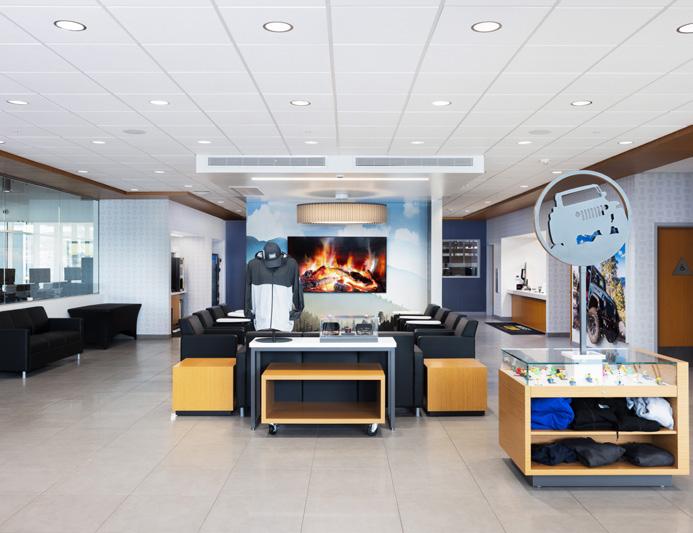
Randy Cordova Project Manager










