
4 minute read
PROJECT SPOTLIGHT
Hub on Causeway
100 Causeway Street, Bulfinch Triangle, Boston
Advertisement
• General Contractor: John Moriarty & Associates • Developer: Boston Properties • About: 1.87 million square foot mixed-use development featuring three towers with retail, office, hotel, and residential uses. The Hub on Causeway will be constructed in three phases. Phase One consists of:
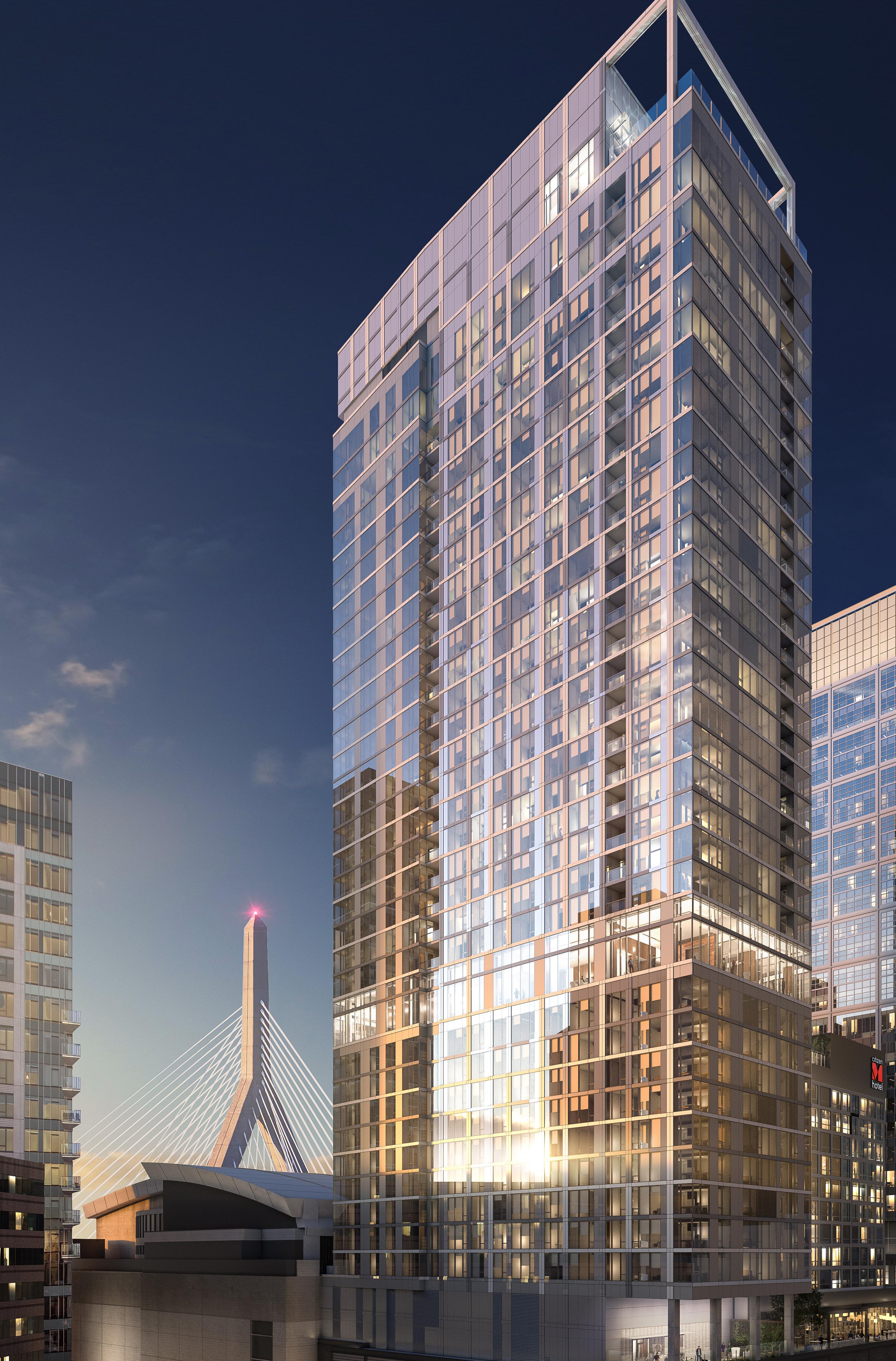
• 175,000 square feet of creative office space, 147,000 square feet of which will be home to cybersecurity and IT operations analytics solution provider Rapid7’s new headquarters. • 210,000 square feet of multi-level retail/restaurant space. Star Market will occupy 60,000 square feet, an ArcLight Cinema with 15 screens will occupy 60,000 square feet and an entertainment venue by Big Night Entertainment Group and Live Nation New England will occupy 31,680 square feet. • 64,000 square feet of TD Garden expansion space. • 10,000 square feet of outdoor space, including a new entrance to TD Garden and North Station. • 540 new underground parking spaces connected to the existing garage.
The Hub on Causeway project will greatly benefit the City of Boston and will continue to enliven the downtown area, providing mixeduse, residential, transit-oriented development to encourage long-term sustainable growth across the West End and the North End. We view being good neighbors and building large, complicated projects in the neighborhood as one and the same. Projects like Hub on Causeway require teamwork, trust and open communication. We are proud to partner with the building trades unions because we share those same values.” -Chris Brown, Chief Executive Officer General Contractor John Moriarty and Associates
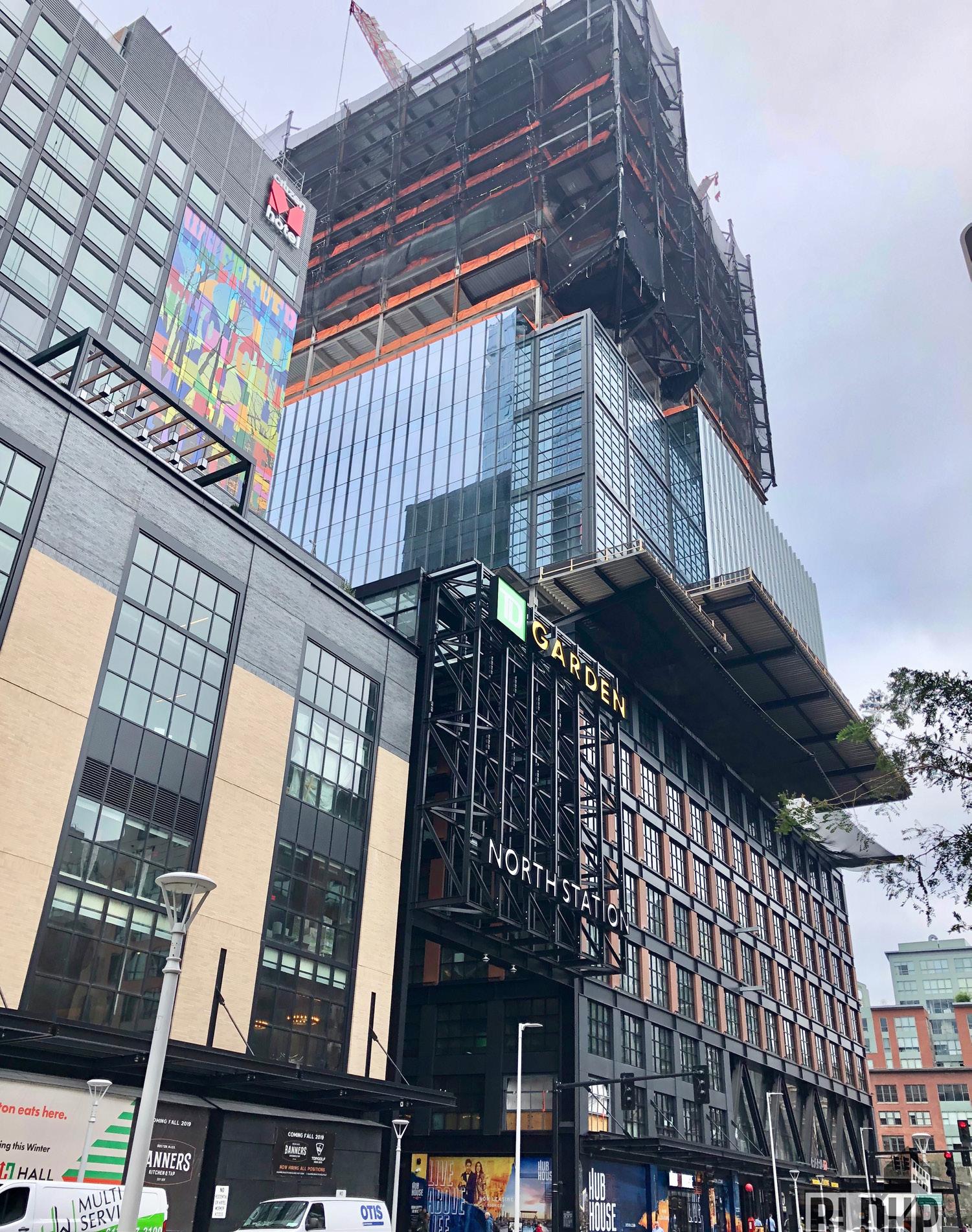
Completion of Phase One of The Hub on Causeway wrapped up in late 2018. Phase Two will consist of a 38-story residential tower, Hub50House with approximately 440 units and a 10-story citizenM hotel tower with approximately 260 rooms. Phase Three will consist of a 21-story office tower totaling approximately 525,000 square feet.
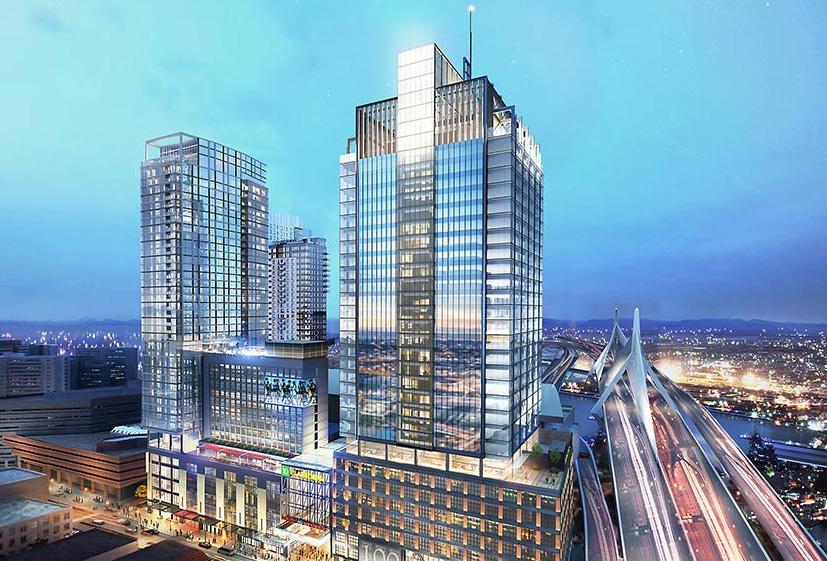
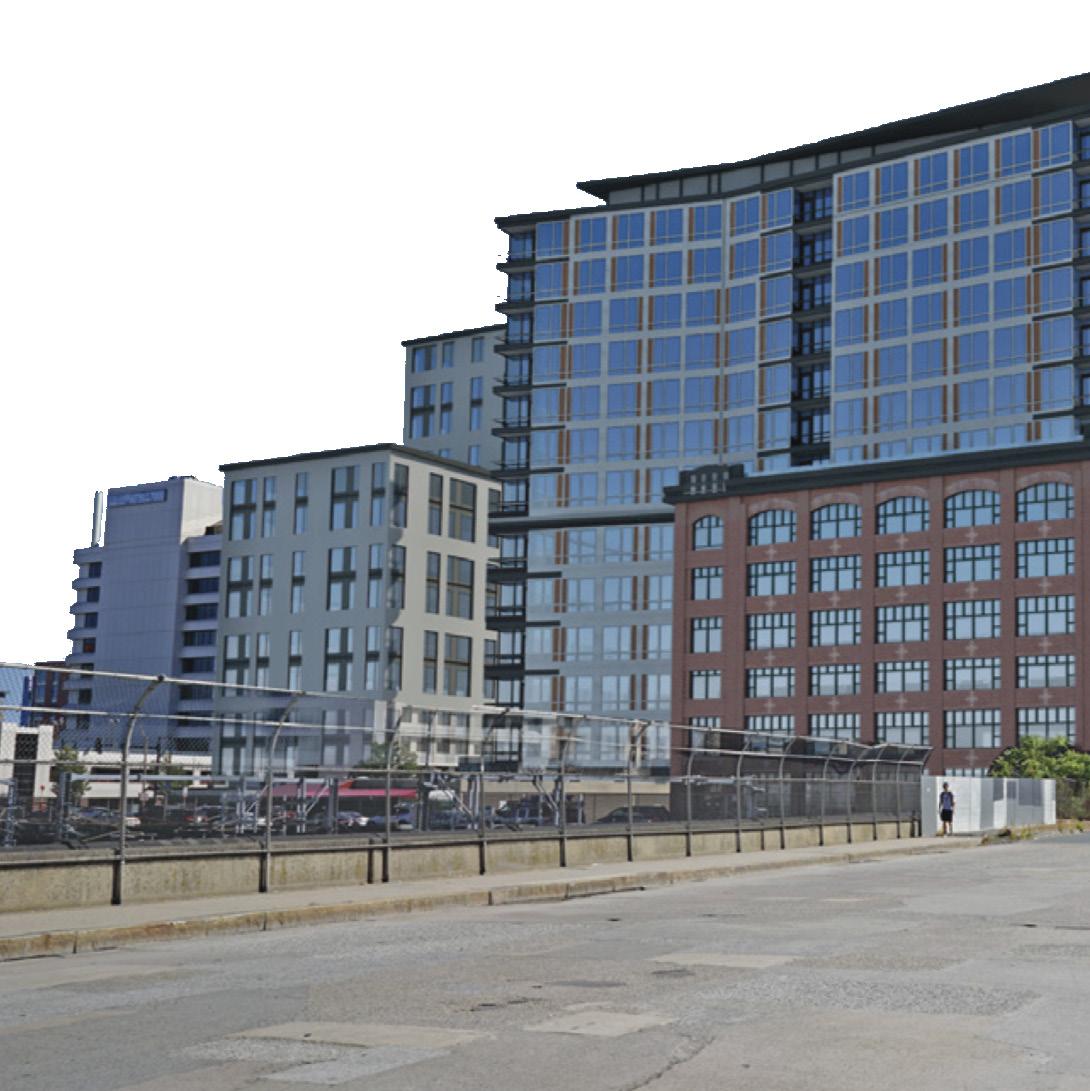
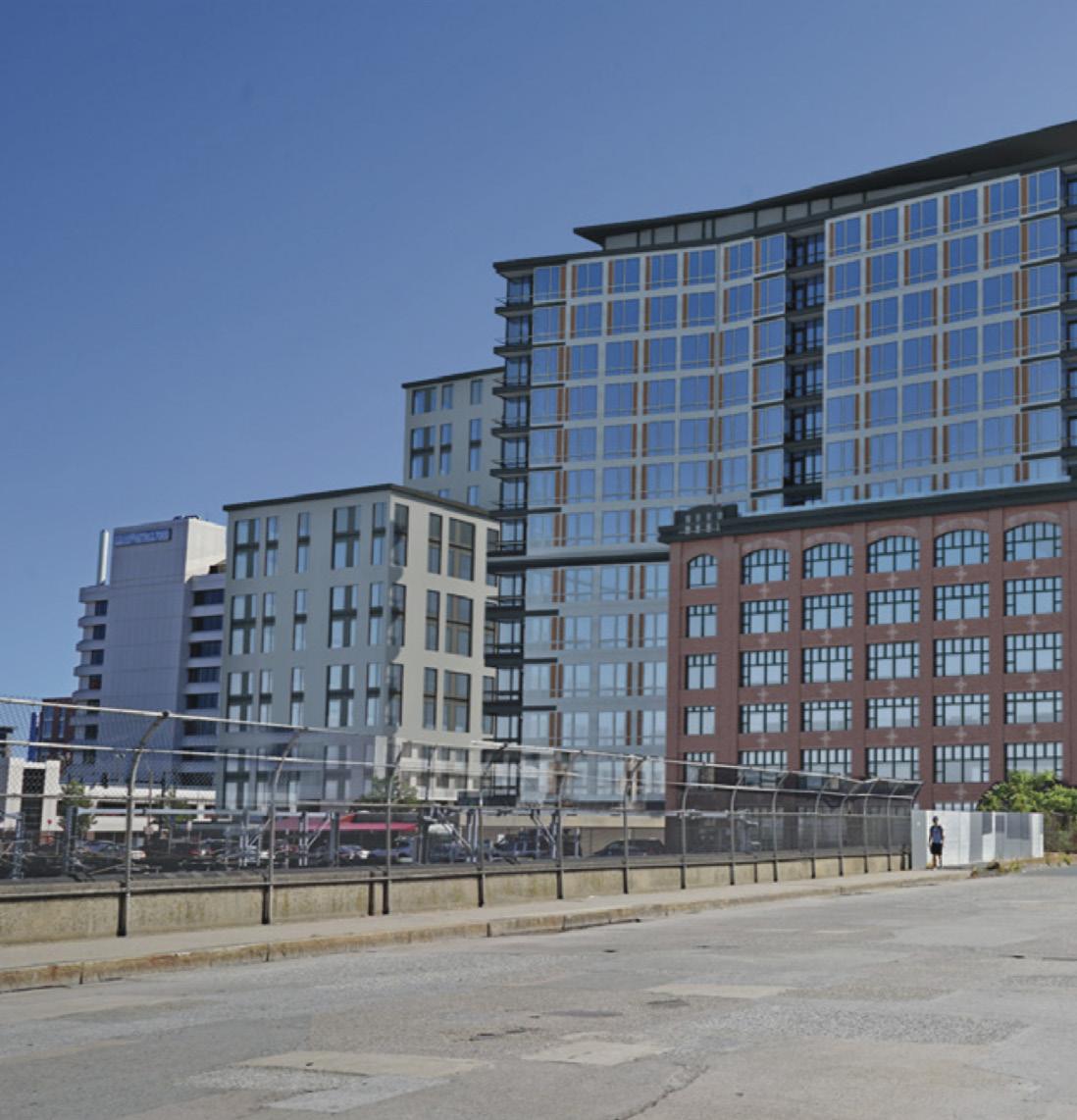
• General Contractor: Suffolk Construction • Developer: The Davis Companies • The approved development is a 13-story, 138-unit residential project with a 980-square-foot ground-floor cafe which would be located at the intersection of Herald Street and Shawmut Avenue in the South End’s rapidly developing New York Streets neighborhood. The development would preserve and incorporate the street-facing facade of an existing six-story, 70,000-squarefoot brick-and-beam South End office building, which would be partially demolished. South End, Boston
Amenities at 100 Shawmut would include a 13thfloor rooftop deck and amenity space and a 9thfloor rooftop terrace, both offering sweeping views of the Boston skyline. Select 7th-floor residences would have private balconies and rooftop terraces.

100 Shawmut developer The Davis Companies is partnering with neighboring property owners Boston Chinese Evangelical Church (BCEC), owner of the existing three-story building at 120 Shawmut Avenue, and Chinese Consolidated Benevolent Association (CCBA), owner of the existing one-story supermarket at 50 Herald Street, to establish a 1.9-acre Planned Development Area (PDA) across their three parcels, which would allow the three proponents to construct buildings up to 150 feet tall, superseding existing zoning. The proponents would collaborate to create compatible development projects and coordinated streetscape improvements, which could include a new eastwest pedestrian connection providing throughblock pedestrian connectivity between Washington Street and Shawmut Avenue.
BCEC would construct an 11-story building with 72 residences, religious space and approximately 2,000 square feet of ground-floor retail, and CCBA would construct a 14-story building featuring 302 residences and 14,200 square feet of ground-floor retail. A total of 536 residences would be located across the PDA per the current plans.
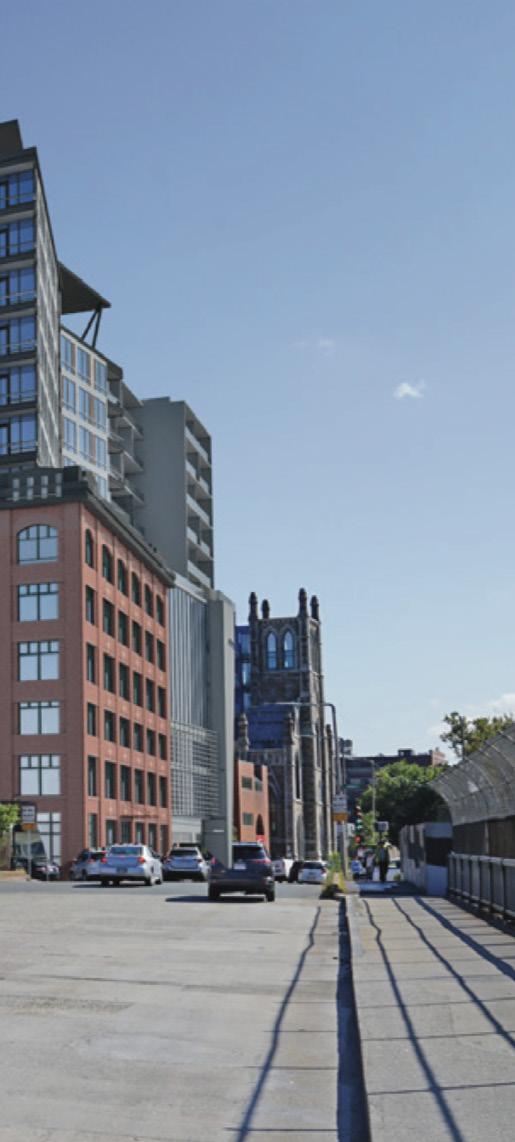
100 Shawmut would total 192,568 square feet and would include 124 parking spaces provided across three levels, including one below grade. Bicycle storage space would be provided on site. 100 Shawmut is located steps from The Lucas, a recently completed luxury condominium development set in a historic church, and near multiple recently completed, under construction and approved mixed-use developments including National Development’s Ink Block, Related Beal’s 370-380 Harrison Avenue and UDR’s 345 Harrison.
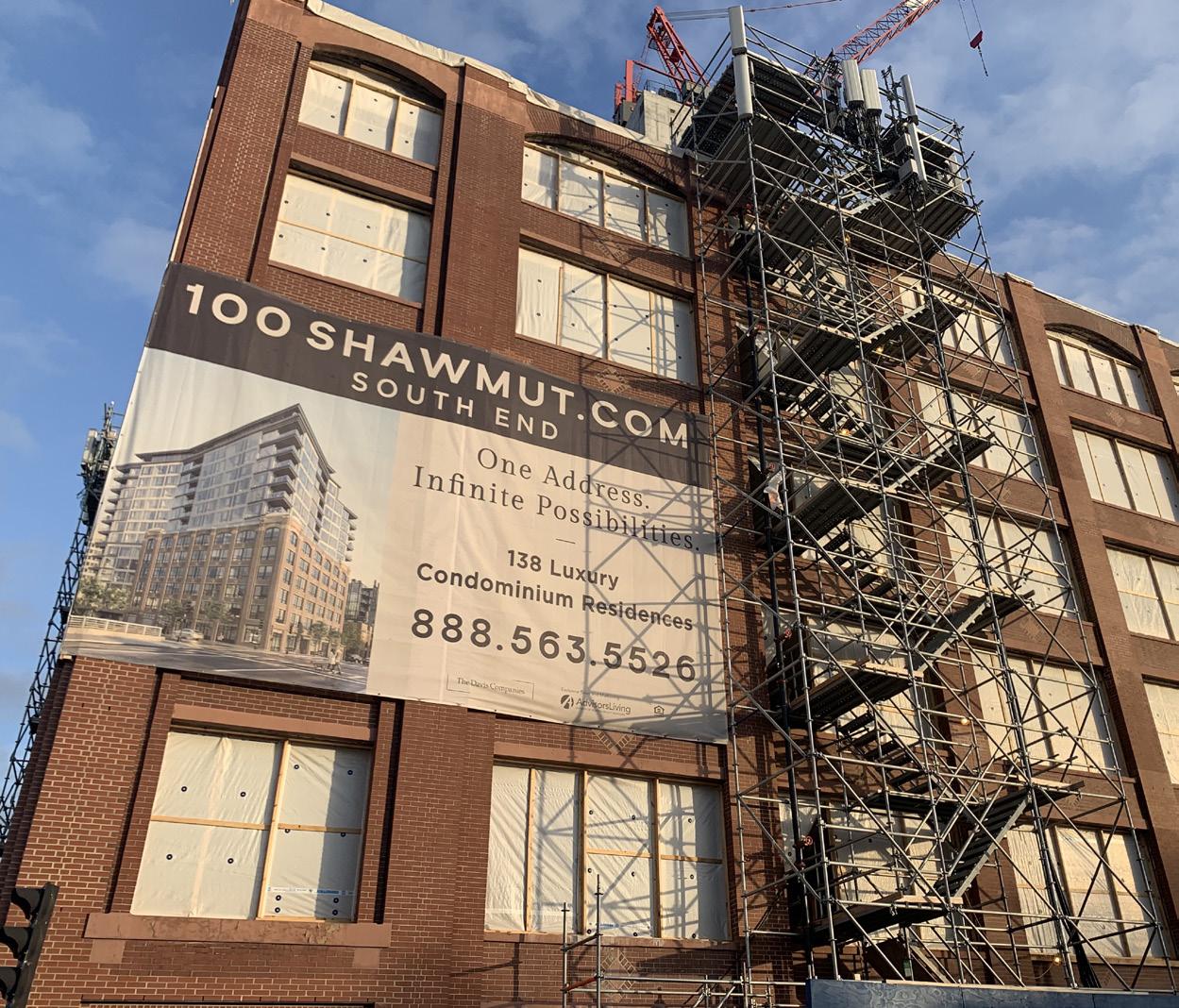
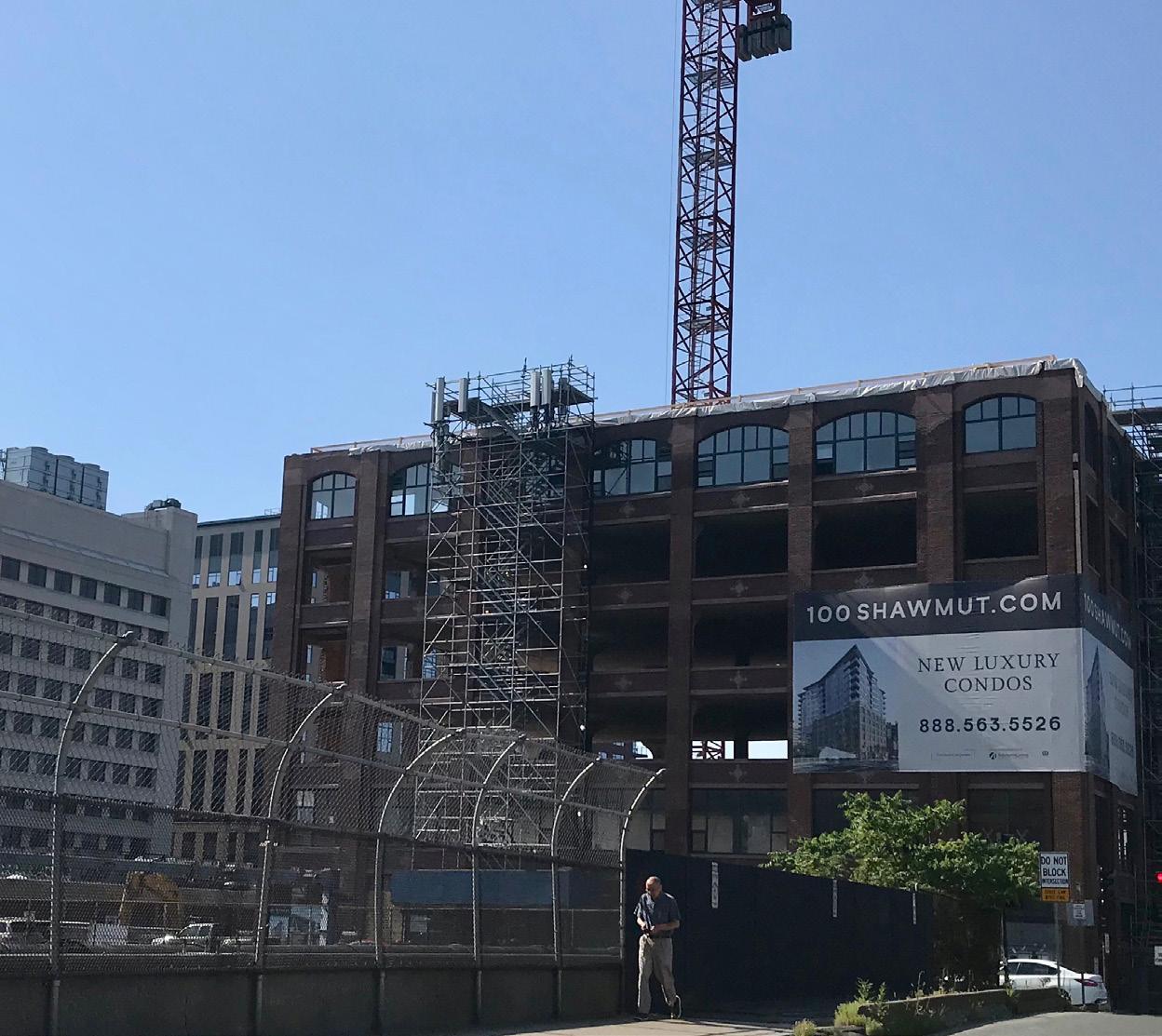
Boston
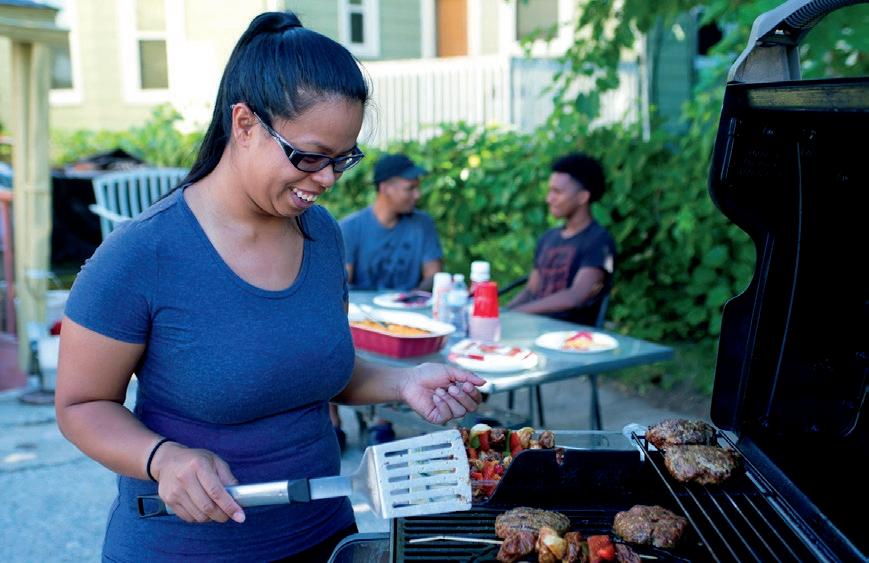
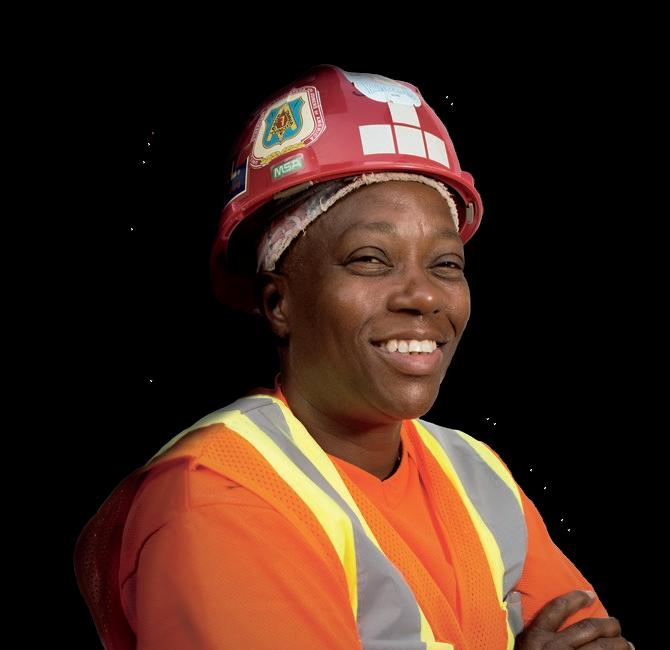
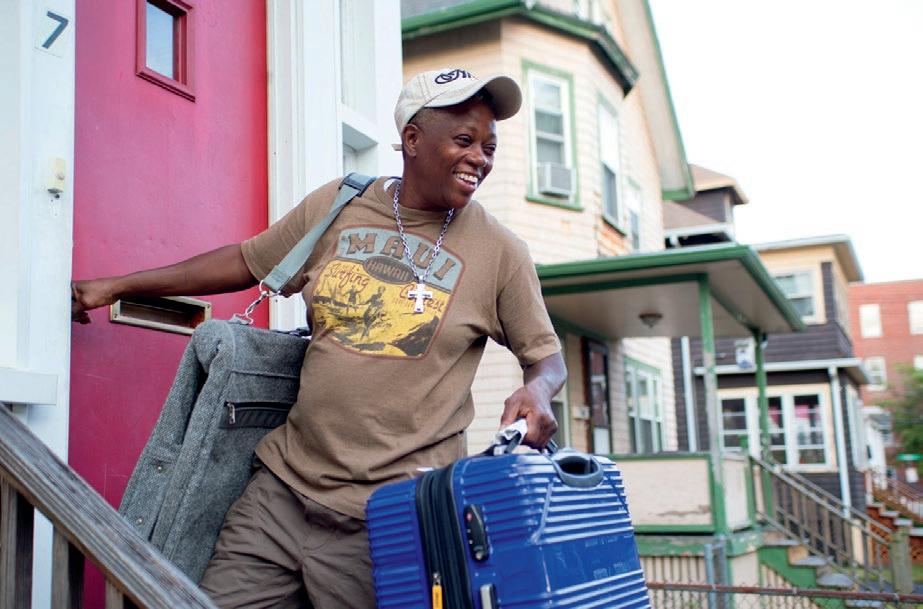

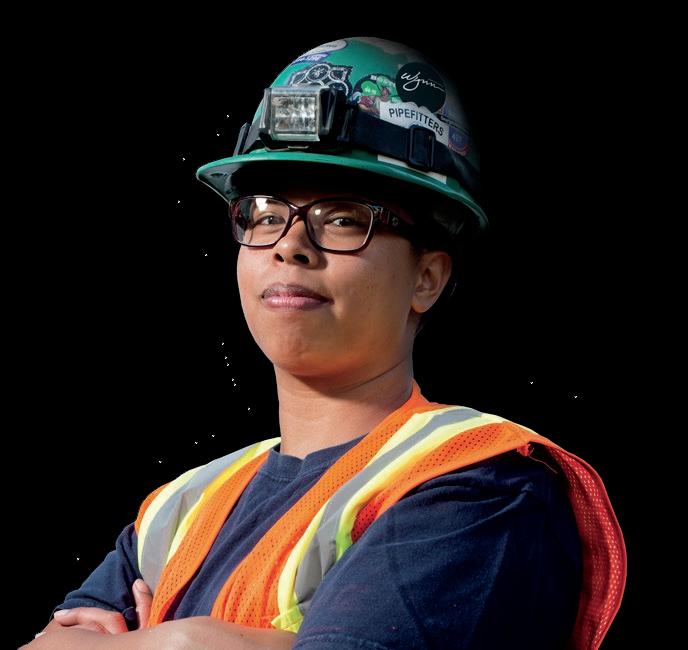
TRADESWOMEN T ESDAYS Join us at 2201 Washington St in Roxbury from 5-6:30 pm to learn about opportunities for women in the union building trades. January 7 February 4 March 3 April 7 May 5 June 2 2020 Boston Dates July 7 August 4 September 1 October 6 November 3 December 1 for women interested in construction careers First Tuesdays!


