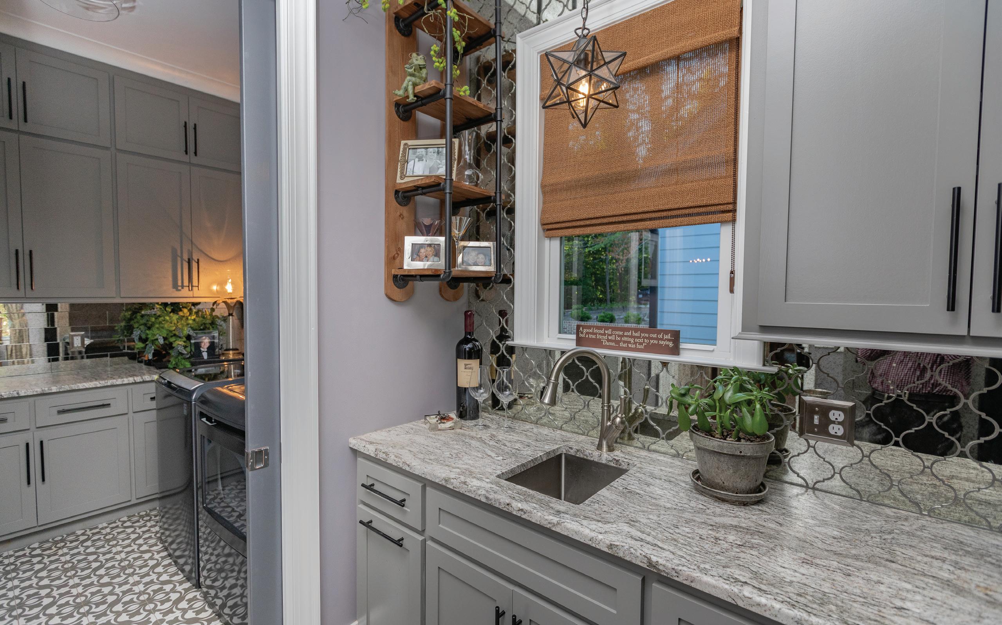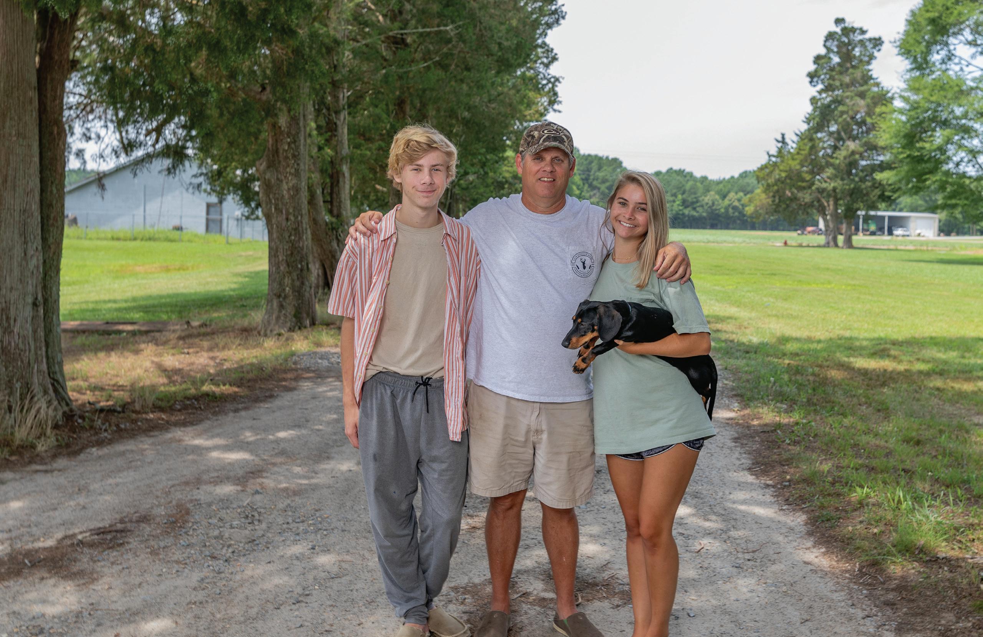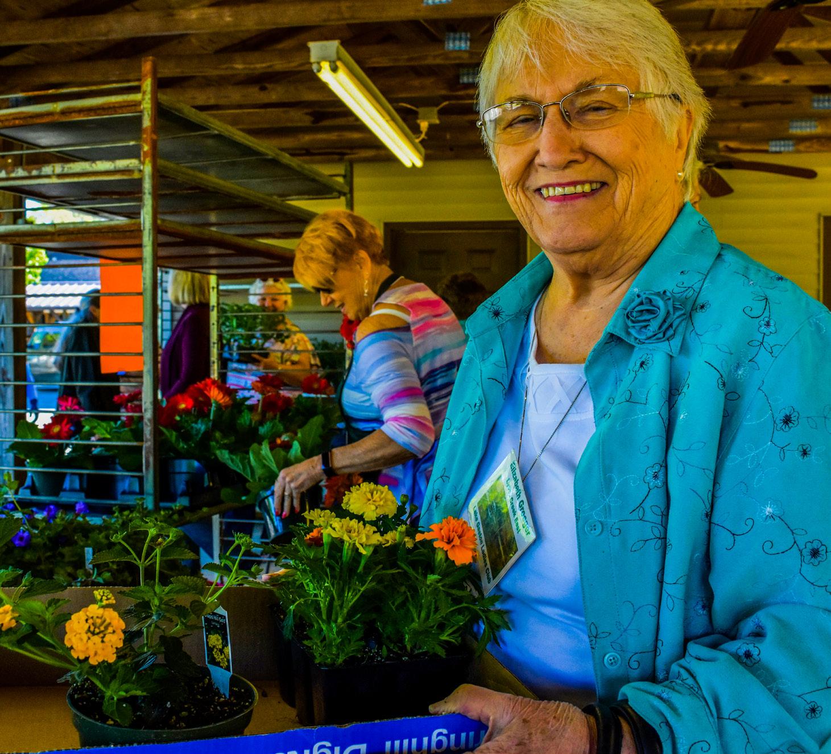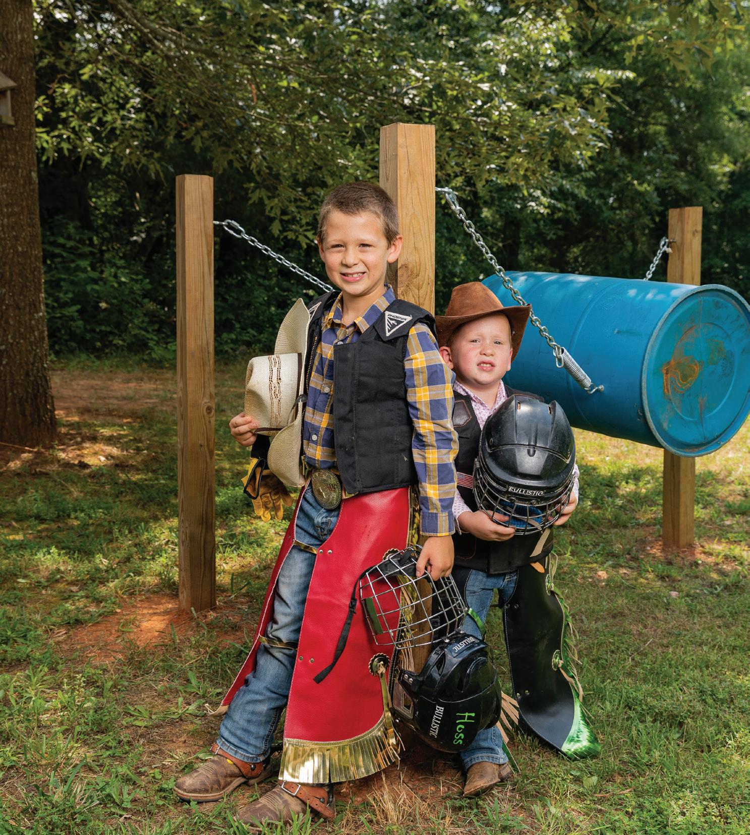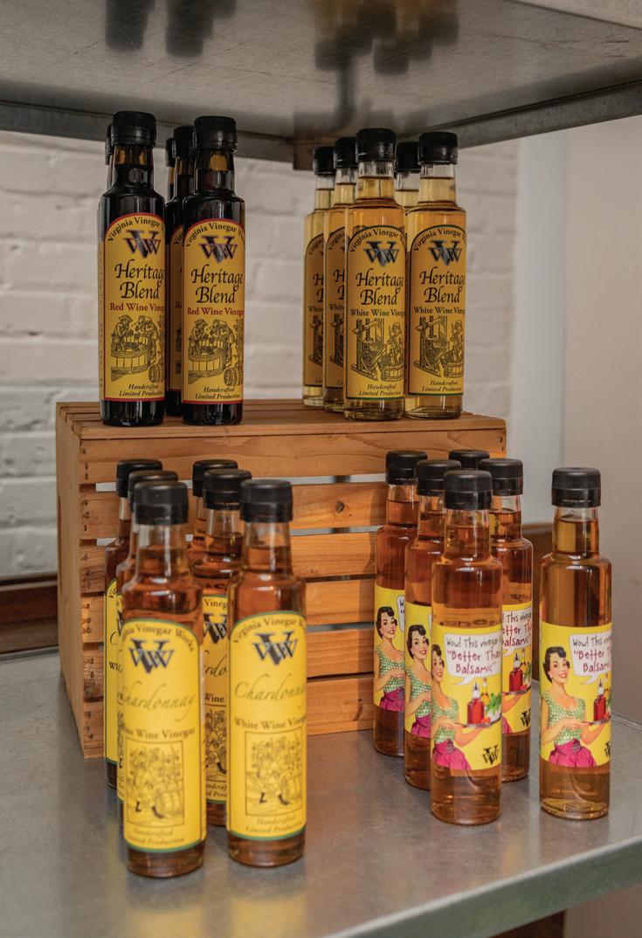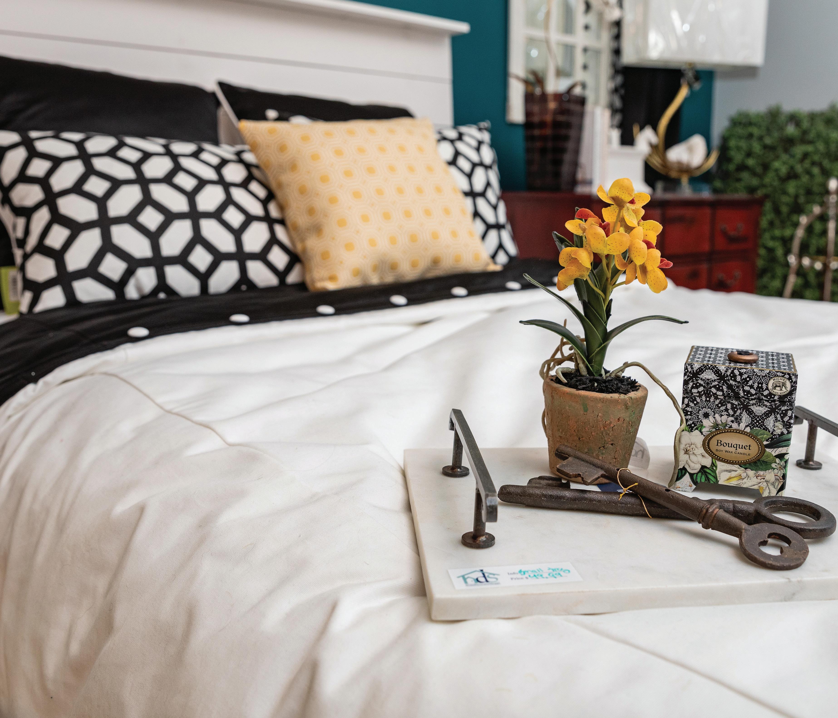
11 minute read
The Modern Home
Photography by Justin Robinson
A mix of old charm and modern convenience are key in this custom-built dream home.
Advertisement
Tired of trends and the normal way of doing things, David and Emily Williams of Williams Custom Homes, mixed it up a bit when they built their new custom home in the Rainey Farms subdivision of northwest Lake Gaston near Waterchase and Siouan Shores. Since saying their vows in Jamaica 23 years ago, the two have spent a lot of time together between work and home. It’s not uncommon for them to finish each other's sentences and they treat each other with a lot of loving wit and respect. Fifteen years ago they embarked on a journey to start a business that eventually culminated in the construction of this dream home. David grew up in the construction industry and mentioned that for quite some time, homes in the region typically followed the Craftsman style. David and Emily built their last home with this in mind but as the years wore on their home had become just another house. They outgrew the feel of it and decided that it was time for a change. David was building a new subdivision and found a lot that he regarded as a challenge, remarking that he could see the potential in it where no one else could. All it needed was a little love and a bulldozer.
“Nobody had a vision for this lot,” he said. The average person has no eye for what something can be.” He elaborated that now, friends and family offer complements on the home with a main lake view from a sheltered cove. “We are tucked back,” he said, adding “The lot is oddly shaped. No one could figure out where to position the house. We walked it several times. It took some work but not a lot of money. It shaped up like we envisioned it. The work was mainly clearing and grading the lot.” He noted that most houses in this area have a basement and that generally that’s a desirable feature. “This lot is not conducive for a basement.” Emily chimed in. “We had a basement in the last house and we never used it.” David added, “So this worked out fine.” They both agreed that the former house was way too big for them. At 5,500 square feet they felt most of their space was wasted, saying that it was time for a change. With the new lot chosen, the two decided how to position the house just right to maximize visual impact and efficiency. David only builds custom homes so he took their ideas to a draftsman, who sketched out the designs. The Rainey Farm home is a transition to a cottage or industrial farmhouse style home by combining the comfort and welcoming feeling of a farmhouse with edgy and rugged lines. “We wanted a more homey feeling to it,” Emily said. “I'd describe it more as a modern farmhouse. It uses lighter colors and has more open space.” David added, “It has less of the stone and natural timbers that define the Craftsman style. The moldings are less ornate. They are still there but less.” They scaled back on the size of the home as well - a full 2,200 square feet - saying there’s much less wasted space but still plenty to spare. David remarked that the only time the upstairs rooms are used is when company comes in. “We don’t use the upstairs much unless the nieces come,” he said. Emily added that she liked the way her home flows. While the interior is a mix of styles, it gives her room for her favorite things without them looking out of place. She said she used the same paint shade throughout the house except in the butler’s pantry, her favorite room. For that she used a darker contrasting color to make it distinct from all the lighter colors. The butler’s pantry is a combination mud/laundry room and bar off the side of the kitchen equipped with storage space, chrome appliances and patterned tile backsplash and floor. Darker colors provide a contrast to the rest of the house and room features include hidden doors that discreetly close off the laundry when there’s guests. Both agreed that efficiency is important to them. “I like the mix in styles,” Emily said. “It doesn’t time out so fast.” Back in the main living space, Emily said she found the flooring at a local distributor. “It’s a white oak”. David smiled and elaborated, “It’s engineered eight foot plank, barn wood style, made to look like antique barn wood.” “But Tyson can run across it.” Emily quipped. “Tyson is our 100 pound chocolate lab,” David explained further, then smiled again. “He is 10 years old and still thinks he’s a puppy. He has his own condo in the garage. Auto feeder and water bowl, half acre fenced in.” “He’s living the dream,” Emily added.
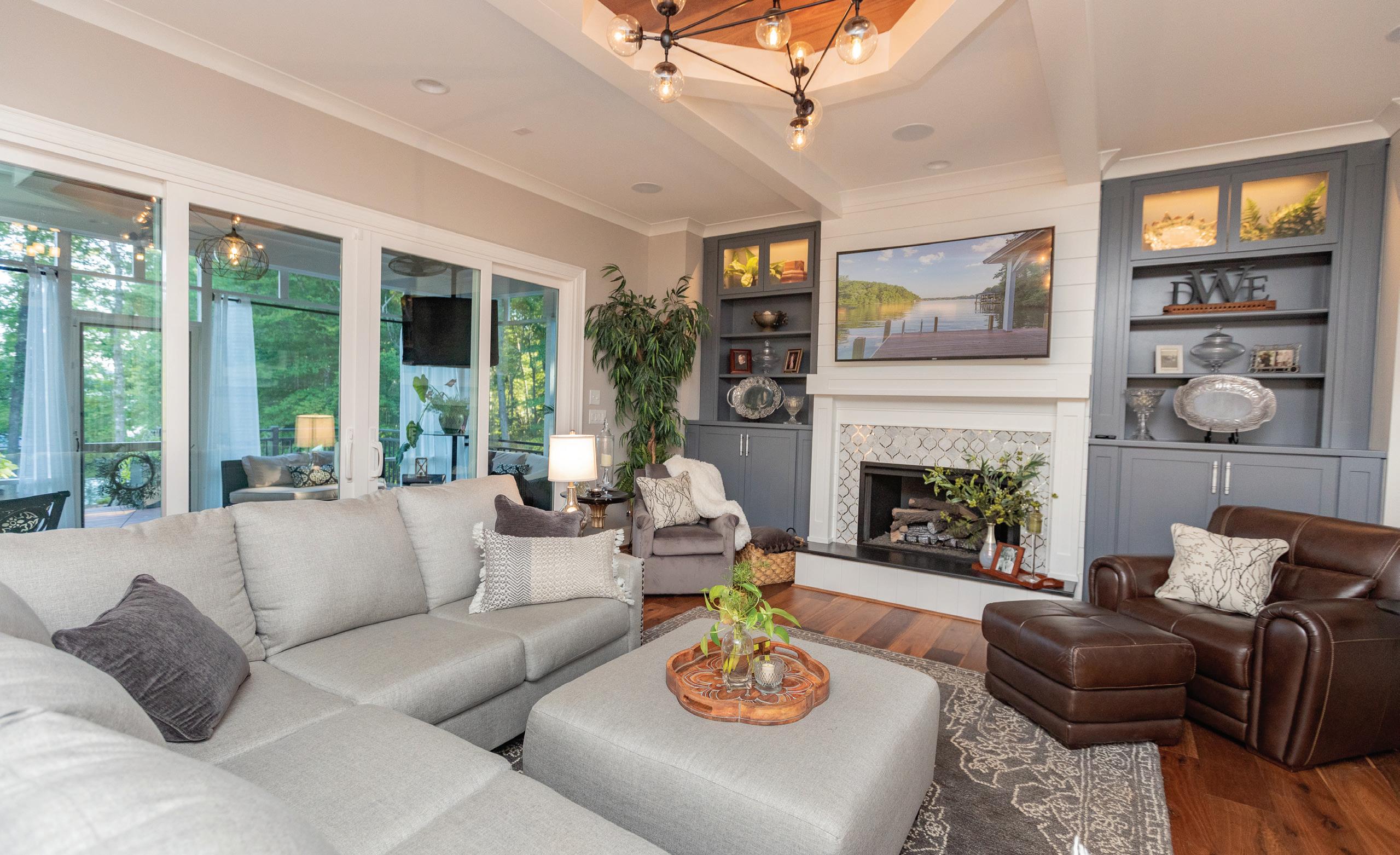
While Emily loves her Butler’s Pantry, it’s the kitchen that gets the most attention. Everybody wants a huge island,” she said. “That’s where everyone gathers.” Huge island, indeed. The twenty foot structure is made from leathered granite and nicely complements the subway tiled backsplash and flooring. “Subway tile is very prevalent right now,” Emily explained. “I used the patterned tiles in the butler’s pantry and in the bathroom.” David noted most houses have a formal dining room but they decided to forego that at Rainey Farm. “We had a large dining room in our former house but hardly ever used it,” he said. “We decided to go with the big island instead and a breakfast nook. When the house is full everyone gathers at the island. Sometimes they sit in the nook but they aren’t so far away and you can still talk with them.” The nook is surrounded by windows that overlook the couple’s beautiful yard, boat house and main lake. It provides extra seating when the two have 37 guests and beautiful views year round. Emily said it was the consideration of dusting that made them decide to take the kitchen cabinet heights to the ceiling. With gentle light streaming in from the outside, task lighting at the bottom of the cabinets and ambient light at the top, the room is well lit and exudes warmth and friendliness that begs visitors to share a cold drink. The blinds are of natural weave. She said she is particularly fond of the gas range with its matte white finish. “It's commercial grade,” David said. “They are usually black or stainless. Now they are going to accent colors.” The couple shared a little about their business, some of their challenges and how they divvy up responsibilities. David summed it up by saying that he makes the homes structurally sound but it’s Emily that does most of the decorating. “She makes it pretty,” he admitted, then laughed. “Sometimes I don’t have the vision on that side.” Emily commented that she’s surprised that they don’t disagree more often when it comes to the decorating but that David is often willing to let her take the lead. His family was one of the first to settle the region after it’s creation when the Army Corps of Engineers built the John H. Kerr and Lake Gaston Dams to form the lake. going to do the best job, people that I know David was only six or seven years old when he are going to stand behind the job. Many of our started working with his dad, John E. Williams. men are second generation. Our dads worked He was responsible for clean up in those days and together. That’s part of the reason why they do said that by the time he was a teen he was working quality work.” Continuing our tour, we moved with the crew and that as a career, construction from the kitchen island to the cozy sun room and wasn’t his first choice. “I fought it as long as I could front porch off the main living area. Decorated but it grew on me,” he said. “Finally the realization in deep greens and white, plants dominate the came that, in this area, there is nothing scenery and provide a sense of seclusion else I can do that I would enjoy as much near a comfortable wicker couch. The or make as much money at. There The space is space is pleasant, inviting and has an are no corporate jobs here.” “I deal with pleasant, inviting and air of tranquility about it. Wind chimes the aesthetics,” Emily said,“but I also go to every job site every day and coordinate the men.” David turned to Emily as though he’d had an epiphany. “That’s truly the most valuable thing you do, in my opinion. has an air of tranquility about it. Wind chimes blowing gently in the breeze give an added dimension blowing gently in the breeze give an added dimension of serenity. David commented that with infrared heaters and fans this space is comfy all year long. In the summer a refreshing breeze The scheduling.” He turned back and said of serenity. comes off the cove. There is easy access with enthusiasm. “She choreographs to to the walkway that leads to the the “T” for every job we do. That’s why boathouse but the space begs you to we build houses in half the time of our stay a while and just enjoy the view. competitors a lot of times. We don’t have any “The sun room is Emily's other favorite room,” downtime. I’m the problem solver. I never hear he said. Moving back inside to the living room, it about things when they are running smoothly.” was apparent that comfort is the prevalent theme He also complimented his team. “I go with who’s here. From the furnishings and lighting, to the couple's choices in amenities,comfort and style dominate. Located only a threshold from the kitchen, the Williams’ used furnishings, mostly modern with a smattering of antiques and plants to create an atmosphere of intimacy while maintaining openness and inclusivity. Emily mentioned that she enjoys the mix of antique and modern furnishings and believes it makes the place look more like a home than a house. “You don’t have to start from scratch with the furniture,” she said, noting that this is where you put more of yourself into your dwelling. The couple chose to extend light neutral colors and the flooring from the kitchen area. They confided that while they enjoy a nice wood fire, they prefer the convenience of a gas fireplace which eliminates the work, dirt and smell associated with wood.
Moving to the center of the room, David said he gets a lot of compliments about the way the central lighting area connects with the floor. Emily remarked, “To pull the warm wood tone up we used the same wood as flooring to accent the geometric shape of trim detail.” Moving deeper into the home, softer lighting caused a play of light and shadows on the walls. The master bath features heated floors, body sprayers, steamers, oversized bathtub and, according to Emily, the world's heaviest full length mirror. “We’ve got a real mix of tiles here,” David added. “This is more modern than the craftsman style. Then there’s the antiques” he said, referring to the pieces scattered throughout the bath and bed rooms, lovingly handed down through the couples families. He and Emily shared that these pieces held significance and were more personal. Emily chose pendant lighting instead of lamps for the master bedroom to add contrast and space. The room has a softer romantic feeling with hues of gray and more intimate antiques. The heavy drapery is both beautiful and functional, keeping out the early morning light. David mentioned that over the years his family home has, more than once, acted as a model home for the business. He said while he doesn’t mind trying out new amenities for himself, he’s cautious about making recommendations until he has his own experience to draw from. He noted the fully integrated audiovisual security system he is trying for this home as an example. “ I don’t mind taking a chance on my own stuff but I’m 41 not taking a chance with my customers,” he said. Emily noted that building their own home also helps them relate better with their customers. It gives you the chance to experience things you never think about. It helps us know what are going through and what’s out there,” she said. Stepping back into the living area, David looked around the place with satisfaction. He commented that he and Emily may not stay in this home for the rest of their lives but that they certainly will enjoy it as long as they do. He suggested anyone interested in owning their own home should take advantage of lower interest rates and invest now. “Nothing is going to get any cheaper,” he said.”Don’t wait.
For more information about building your own custom dream house, check out buildersatlakegaston.com or call 252.586.7211 to speak with Williams Customs Homes of Lake Gaston and get started today.
