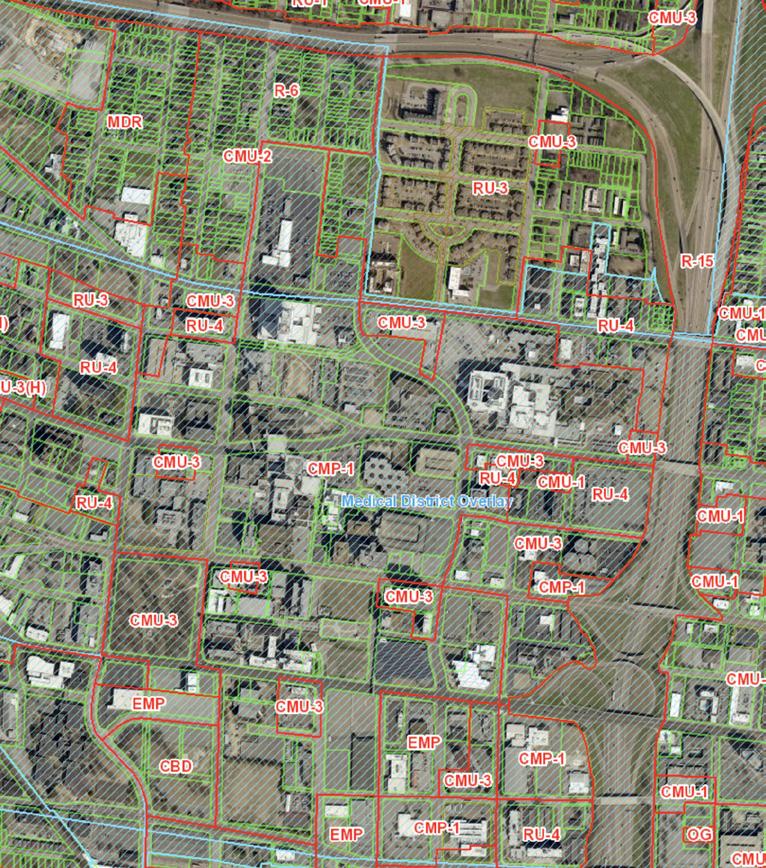
1 minute read
Zoning Basics
Zoning in Memphis is governed by the Unified Development Code, or UDC.
The 566-page document, updated by the city periodically (most recently in 2021), provides all of the relevant information on how to develop your site in Memphis.
Advertisement
The most important sections for the purposes of this book are the sections that deal with the various zoning districts. These are the primary geographical boundaries that determine what can get built where, and how large parcels need to be in order to construct certain building types, either residential or commercial. It tells us what setbacks must be, and how tall buildings can be. It tells us whether we can put an accessory structure (such as a garage) on site. Other sections deal with important issues such as parking, signs, fences, etc.

Zoning in the Memphis Medical District looks like this.
The red boundaries on the Zoning Atlas show the different zoning districts across Memphis. Each zoning district provides distinct rules that govern massing (how big a building is) and use (what kind of building it is). Depending on where your lot is zoned, you may be able to only construct a single-family house (in lower density districts) – or you may be able to develop a full apartment complex (in higher density districts).
The Medical Overlay District is an overlay defined in the zoning map and the Uniform Development Code. The purpose of the Medical Overlay District is to support the investment efforts of the various institutional uses located within the district.
The most common zoning districts in Medical District in order of density are:
• R-6 — Residential Single-Family (lowest density)
• RU-3 — Residential Urban
• RU-4 — Residential Urban
• MDR — Moderate Density Residential
• MU — Mixed Use
• CMU-1 — Commercial Mixed-Use
• CMU-2 — Commercial Mixed Use
• CMU-3 — Commercial Mixed Use (highest density)
If your proposal doesn’t fall under one of those zoning categories, that’s OK.
There are plenty of zoning designations within the Medical District that don’t fall under the categories above, and that’s fine! Think of zoning as a set of guidelines — while it’s easiest to stay within the bounds, variation outside of them is also possible. If your proposed development scheme doesn’t quite fit, there’s always the possibility of pursuing a variance. For example: your lot may be slightly smaller than lot minimums allow for some higher density developments. A variance could allow you to build more units on a smaller site.





