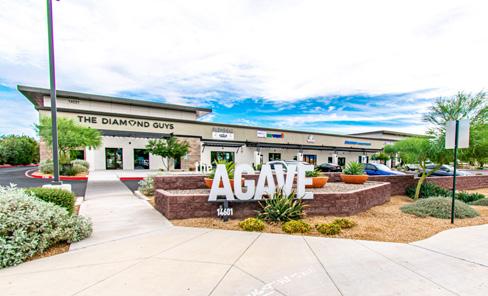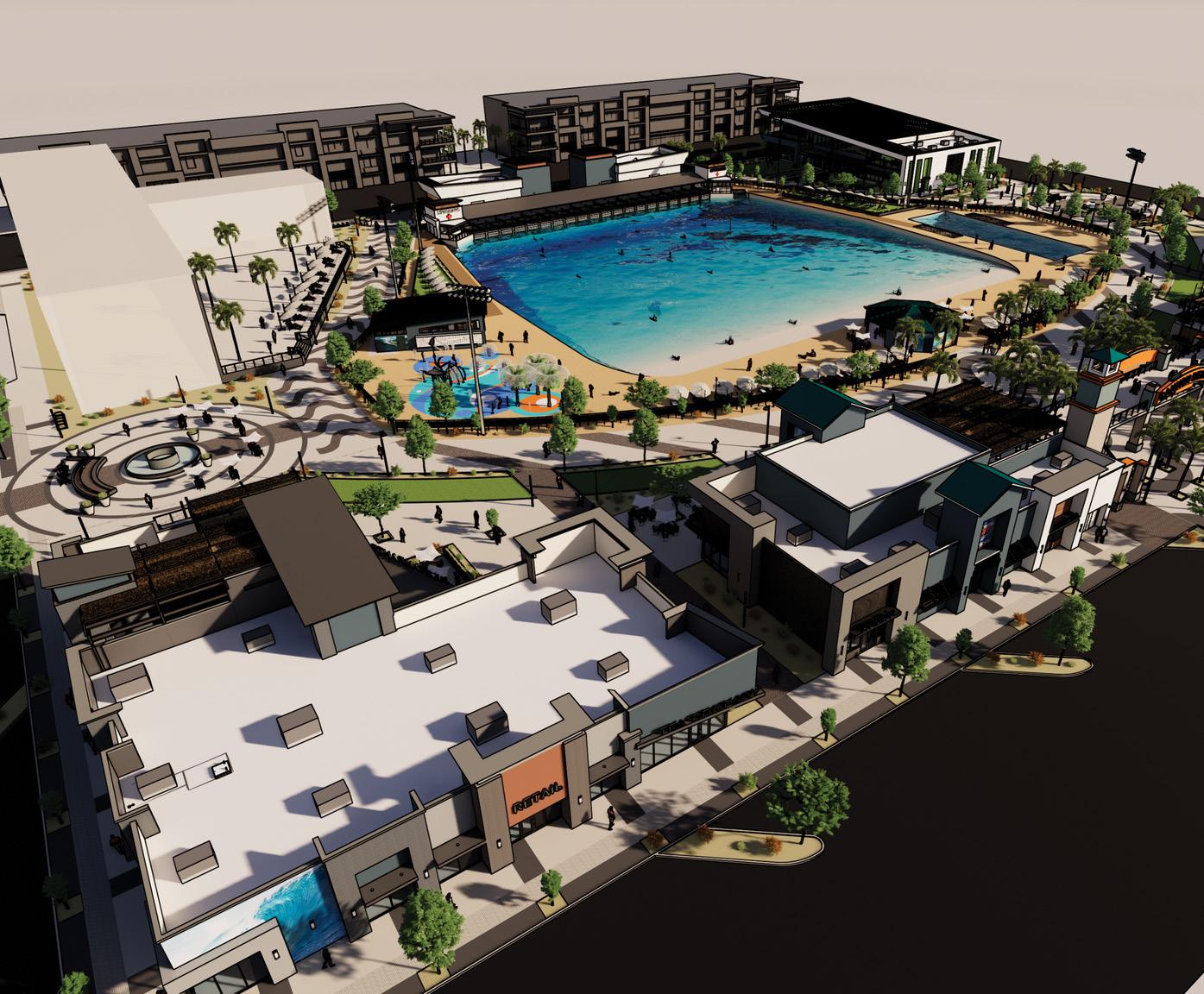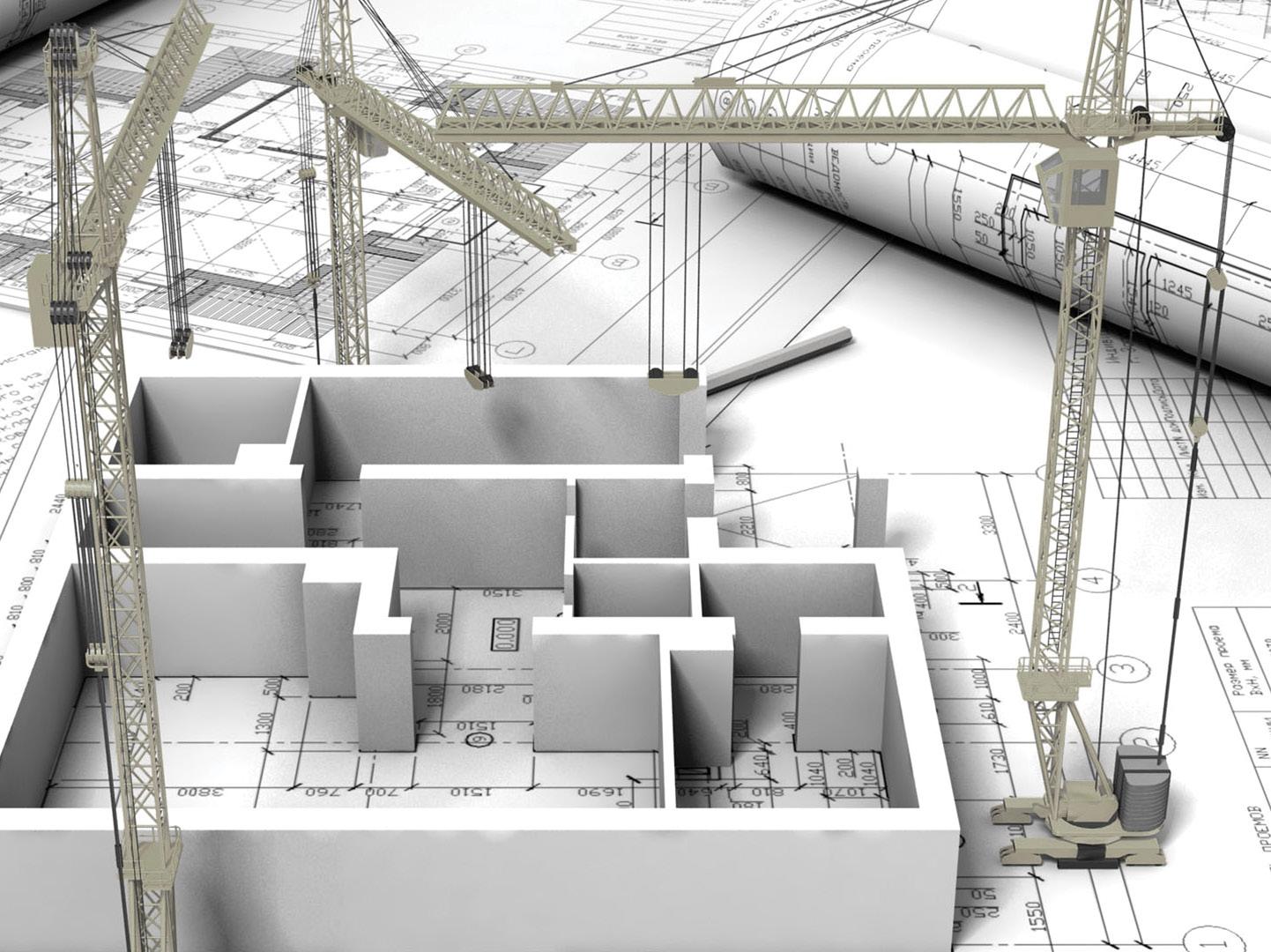
8 minute read
CRE
Resimercial Trending as Workplace Design
With all the social and economic change happening over the past year, most industries are in a state of disruption, and commercial real estate is no exception. While many of the trends we are anticipating for the next several years are not entirely new concepts, the overarching trend is that companies will need to evolve in order to stay relevant.
For the commercial office market, the Dot Com generation of the last several years saw a shift away from closed offices to more of an open and social environment. The current evolution of that has birthed the concept of the “anti-office.” The trend was heightened by the pandemic and driven by the public’s need to feel comfortable and safe in an environment they cannot control, as they would at their own home.
A buzzword that started circulating back in 2018, “resimercial,” has emerged with a vengeance. Over the past year, many companies have shifted to virtual offices and have modified their infrastructure to continue to function as normally as possible while their employees work primarily from home. Pre-pandemic, some companies had already seen the benefits of full-time or part-time telecommuting, while many more have seen the benefits of being able to blur the lines between home and work over the last year. As companies make the decision to return to the office, they will need to find ways to introduce the feeling of home into the commercial office space. This will be driven by providing employees with comfort, familiarity and added amenities that they have become used to while working from home. Resimercial means just that: incorporating a home-like atmosphere into the work environment.
One major change we see is the need for health-and-wellness-related updates such as washable surfaces, open air, fitness components and modified food offerings to be mindful of pandemic concerns. Companies should continue to err on the side of caution regarding sanitation, even in a completely post-pandemic world.
At the root of it all is a concept of empathic design — a design philosophy that focuses on the end user in a deeper way by trying to anticipate wants and needs. By no means is this a new concept, but the importance of it is becoming more widespread. Employers being more in tune with the specific needs of their employees is paramount. Recently, empathic design has taught us that we cannot design only for the energetic extroverts as we have in the past. Creating spaces that accommodate multiple personality types adds depth to a property’s amenities and allows for inclusion and connection. Incorporating fitness spaces, meditation spaces, virtual and augmented reality, art studios and other amenities that foster creativity for multiple personality types will be on the radar. Working from home brings convenience when it comes to child care, food preparation, dry cleaning, laundry, et cetera, and those offerings should be considered as something we incorporate more into the office environment. —Wendi Stallings, principal of Phoenix- and San Francisco-based Private Label International (privatelabelintl.com), a full-service interior design studio that develops hospitality environments and lifestyle brand experiences for clients worldwide GET REAL
by Mike Hunter Sale of Agave Center, Scottsdale, Sets Record
The recent sale of Agave Center at $9.775 million sale and 6.2% CAP, brokered by Colliers International, represents a record persquare-foot rate for an unanchored Scottsdale shopping center. The 2.46-acre shopping complex, with 16,038 square feet of retail space and positioned at the highly trafficked intersection of Scottsdale Road and Acoma Drive, is 100% occupied by local and national credit tenants.
“The Scottsdale market is one of the hottest commercial and residential markets in the country,” says Eric Carlton, executive vice president at Colliers. “Retail centers are still alive and thriving in the COVID era, and buyers can find tremendous opportunity. Out-of-state capitol continues to flow into Arizona. Agave Center showcases the return available for retail property owners looking to sale assets under the current market conditions.” colliers.com

Water Feature Sets Off The BLVD Development in Avondale
A new water feature project, which recently broke ground at the corner of Avondale Blvd. and W. Dale Earnhardt Dr., in Avondale, will be the showpiece at The BLVD, an exciting new development along Avondale Boulevard. The project will include two signatureentrance water features, a one-acre lake, koi pond, splash pad, pedestrian bridges and inviting landscaping.
Once completed in August of 2021, the public oasis at The BLVD will consist of more than 5.5-acres of space that will set the stage for future development within the Park Avenue District. The project is expected to cost $4.8 million dollars, to include all the entry water features. Partnering with the City of Avondale on the project are Phoenix-based Willmeng Construction and J2 Engineering & Environmental Design. avondalelocaledge.com • willmeng.com
Denver-based Company to Build Chandler Connection
Marking its entry into the Phoenix industrial market, Denver-based Comunale Properties has selected Stevens-Leinweber Construction to build Chandler Connection, a 201,000-square-foot, Class A industrial building immediately adjacent to the Chandler Municipal Airport in Chandler, Arizona. Construction is scheduled to begin July 2021, with an anticipated completion during first quarter of 2022.
Located on Germann Road, between Gilbert and Cooper roads, Chandler Connection will offer premier mid-bay industrial space that will include a fenced and secured concrete truck court, dock-high and drive-in loading, and can accommodate users ranging from fullbuilding down to 14,500 square feet.
Additional project team members selected by Comunale Properties include architect Butler Design Group and Ken McQueen and Chris McClurg from Lee & Associates, who will serve as the development’s exclusive leasing brokers. comunaleproperties.com • lee-associates.com • stevensleinweber.com
New Mesa Entertainment District to Include a Surf Lagoon
A new entertainment destination recently broke ground in Mesa. Cannon Beach will be a 37-acre surf, shop, gym and multi-use development. The project by Cannon Beach Developers, two and a half years in design and development, will bring the ocean to Arizona in a place unlike any other in the state. The oasis, located at the cross streets of Power and Warner roads in Mesa, will include an on-sight hotel, retail, office, dining and more.
The development is geared toward the growing population settling in the East Valley, with a burgeoning influx of California surfers, young and old, who have relocated to Arizona and yearn for the beach as well first timers who want to venture into the world of surfing. Revel Surf will anchor the development with a 3.3-acre surf lagoon featuring the world’s first Swell MFG’s Traveling Surf Technology and UNIT Surf Pool’s Stationary Rapid Surf Technology, in one location. This unique combination will create a more natural surfing lineup, with a peak wave rather than a right-session-only or left-session-only option as found in many of today’s wave pools.
“The Swell MFG will create peak waves and provide some of the most epic and diverse wave sets for every level of surfer,” says Matt Gunn, co-founder of Swell MFG. This new technology and layout has gained the attention of the professional surf community due to its ability to cater to all skill levels.
The Cannon Beach development design team includes talent from Hawaii to Germany. The land planning project was developed in consultation with Arizona locals EPS Engineering, H20 Design and Adaptive Architects.
Revel Surf plans to open in May 2022, with surrounding amenities to follow. The Cannon Beach development is currently entertaining proposals from potential tenants for its various pad locations. —Mike Hunter

Revel Surf Parks revelsurf.com
Back to School – Trends in K-12 Construction
For many, elementary school classes were in portables, lunch was held in a boxy multi-purpose room and technology meant the chance to play Oregon Trail. And we loved it! Today’s students, however, just have way cooler schools, thanks in great part to innovation.
According to Patrick Sheppard of CHASSE Building Team, a key component of design today is collaborative spaces, as evidenced by the John S. McCain Elementary School in Buckeye, set to open later this year.
“We’re installing accordion-style glass walls that can be opened to the learning corridors adjacent to each room. These corridors are designed with pivot walls that can be moved and rotated to fit the learning approach for the day,” says Sheppard.
McCain Elementary is also getting a “sky bridge,” which will serve as the main building connector to each wing of the school.
“It also featured a video wall with multiple displays positioned next to ‘learning stairs,’ a hybrid learning space outside of the classroom,” says Sheppard.
Hohokam Elementary School, completed in March, similarly developed these hybrid spaces while modernizing the 62-year-old campus. Preservation, according to CHASSE’s Vicente Terán, is also critical to many schools undergoing renovation.
“Hohokam was designed by renowned architect Ralph Haver,” says Terán. “As a result, before modernizing, the Scottsdale Unified School District, SPS+, CHASSE and others worked directly with the staff and community via public meetings to determine the best path forward.”
The consensus was that all parties understood updates should be made to connectivity, school flow, the cafeteria and more, but no teardown should take place given it is a vital piece of Scottsdale history.
According to Terán, other trends include exterior amphitheaters, innovation centers and actively engaging students during the build.
“We’ve even completed a school with indoor slides and a community garden,” says Terán, referring to Creighton Academy. —Alison Bailin Batz

CHASSE Building Team chasse.us











