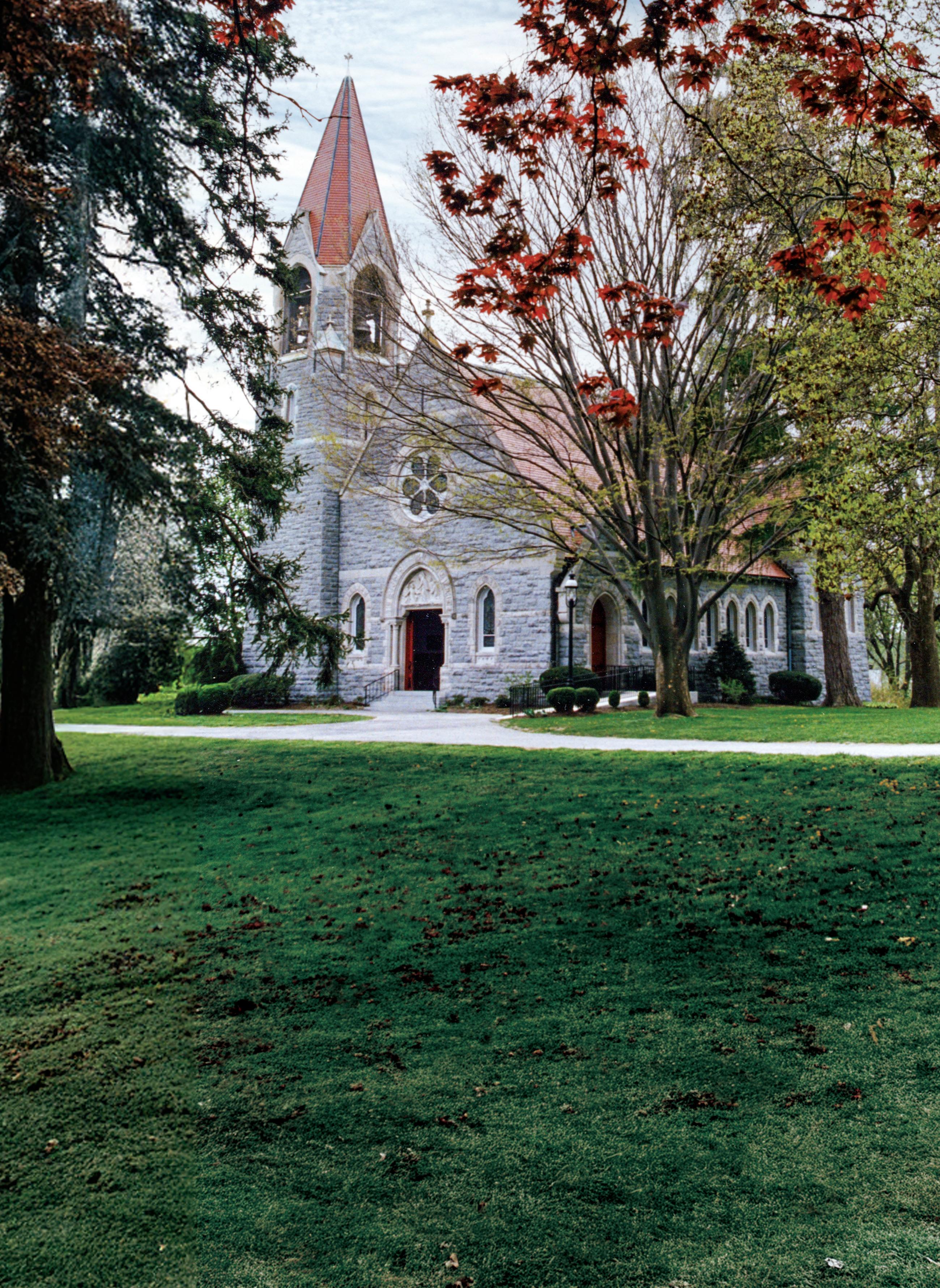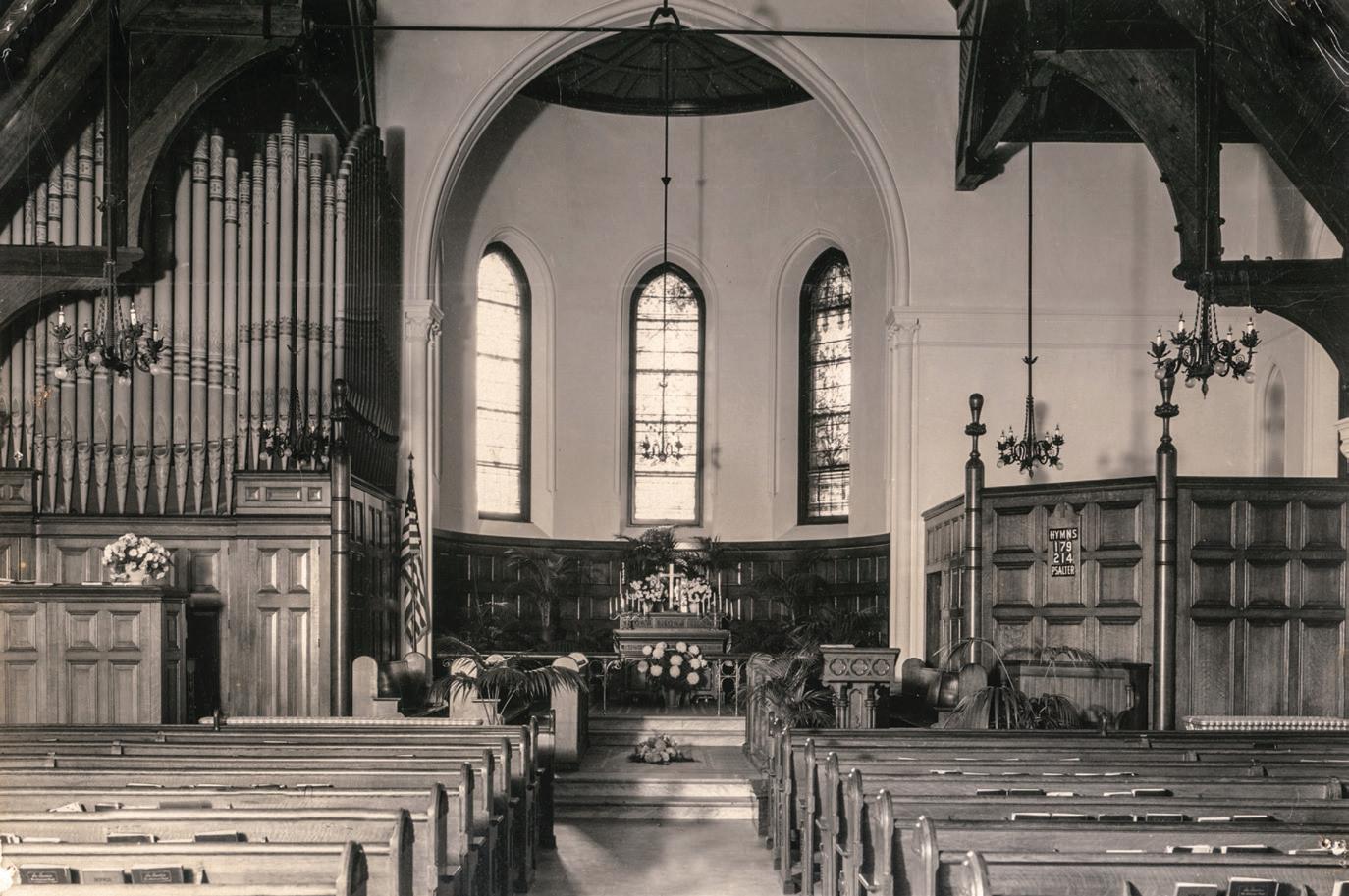
5 minute read
TAGART CHAPEL BUILT BY FATE AND FAITH
Tagart Memorial Chapel, a cherished campus space, recently celebrated its 125th anniversary. The story behind the iconic building is one of vision, generosity, and a twist of fate. It was the untimely death in 1892 of Samuel H. Tagart—the longtime President of the Board of Trustees (1873-1892)— that turned Colonel William Allan’s dream of a campus chapel into a reality.
At the dedication of Tagart Memorial Chapel on May 5, 1899, the student body, dressed in their finest Sunday clothes, sat 12 to a row filling a dozen wooden benches. They listened intently as McDonogh trustee German Hunt recounted the history of the chapel’s creation. Hunt explained that the chapel was the vision of Colonel William Allan, the founder and first principal of McDonogh School. Allan had long believed in the importance of a “religious element in the course of instruction” and often spoke of his desire for a
chapel at McDonogh. “The knoll of land upon which this building is placed was selected by him as a proper site,” Hunt noted. “He even paced off the space where the chapel would stand.”
In the spring of 1892, Tagart, who was fully aligned with Colonel Allan’s vision for a chapel, confided in Hunt that he planned to revise his will. Tagart intended to allocate $20,000 of his estate for the construction of the chapel. However, shortly after this conversation, Tagart fell ill and passed away before the new will was drafted. Instead of the proposed $20,000, McDonogh received a much larger portion of Tagart’s estate, with no specific instructions on how the funds should be used. In honor of Tagart’s wishes, the Board of Trustees decided to dedicate part of his bequest to the construction of a chapel at McDonogh as a memorial to their esteemed benefactor.
Construction of the French Gothic-style chapel began in 1898, following detailed plans completed earlier that year. On October 2, 1898, an article in “The Week” reported, “Work is going on briskly in the chapel. The bells are up and one of the men sometimes goes round and rings them. The wainscoting is done, and most of the partition of the robing room is up. All the pipes have been laid and covered over. The radiators have been brought to the school. The carving above the front door is finished and the scaffolding has been taken down. A gilded crown has been put over the western end. The tower steps, which were made of nothing but rough boards, have been taken down and new ones put up. The gallery is ready, and only the cleaning remains to be done.”
The article even described how leftover materials—scraps of wood, stone, and oak—were repurposed for use around the campus. The paper reported, “The oak wood that is of no more use in the chapel is taken to Mr. Smith, who uses it for the carvers in the carpenter shop. The other wood is taken to the wood pile to be used for kindling. The chips of stones are used to fill up the gullies about the school. The electric wires and gas pipes have been put up, but the latter are not yet connected with the gasoline tank. If the work keeps on at this rate, the chapel will be finished by the first of next month.”
In his remarks at the May 1899 dedication, Hunt spoke of the chapel’s design and purpose, saying, “The judgment of the Committee was that the chapel, in its architectural style, mechanical construction, and quality of its appointments, should be worthy of the man whose memory it was intended to perpetuate. It should also command the respect and veneration of the pupils of the school.”
He concluded, “The Committee on Buildings has performed the work it was instructed to do, and today presents this beautiful, completed edifice to the Trustees, the Faculty, and the Boys of McDonogh, expressing the hope that all who worship here may worship in spirit and in truth and that our boys, from their daily devotions in this place, may draw inspiration to noble living, bearing abundant fruit for good through generations to come.”
Today, the chapel is a quiet sanctuary for reflection, a place where Lower School students engage in Cultivating Character lessons, a ceremonial departure point for the graduating class at Commencement, and a special venue for alumni weddings and funerals. —Meredith Bower

DID YOU KNOW?
• Designed by architect Thomas C. Kennedy in the French Gothic style, the chapel was built by John Stack & Sons of Baltimore (1898-1899) using Port Deposit granite with a tiled roof.
• A square tower on the northeast corner of the chapel is 100 feet tall. It is topped by an open belfry and a spire. Originally, it held a 10-bell chime donated by former trustee German Hunt in memory of his son. It was replaced in 1978 by a 48-bell carillon—a gift of Mr. and Mrs. H. Beale Rollins, Class of 1915.
• The chapel has a seating capacity of 300 including the balcony.
• The stained glass windows were designed by J. & R. Lamb of New York and include three memorial windows in honor of: the School’s first matron Josepha Selden Young (1830-1911), teacher William Ballard Smith (1887-1919) who died in the 1919 flu epidemic, and beloved teacher Charles Henry Grace (1869-1923).
• The original organ was a water-powered pipe organ consisting of 686 pipes and two keyboards. In 1925, a new motor was purchased to pump the organ. In the early 1950s, when the pump became too worn to perform efficiently, an electric organ, donated to the School, was installed.
• Interred in the chapel are Principal William Allan (1837-1889) and two of his children; Headmaster Duncan Campbell Lyle (1847-1938); Jean Wagner Lamborn (1892-1966, wife of Louis E. Lamborn); Headmaster Louis E. Lamborn (1890-1972); Barbara Kessler Lamborn (1929-2015, wife of Robert L. Lamborn); and Headmaster Robert L. Lamborn (1918-2021).







