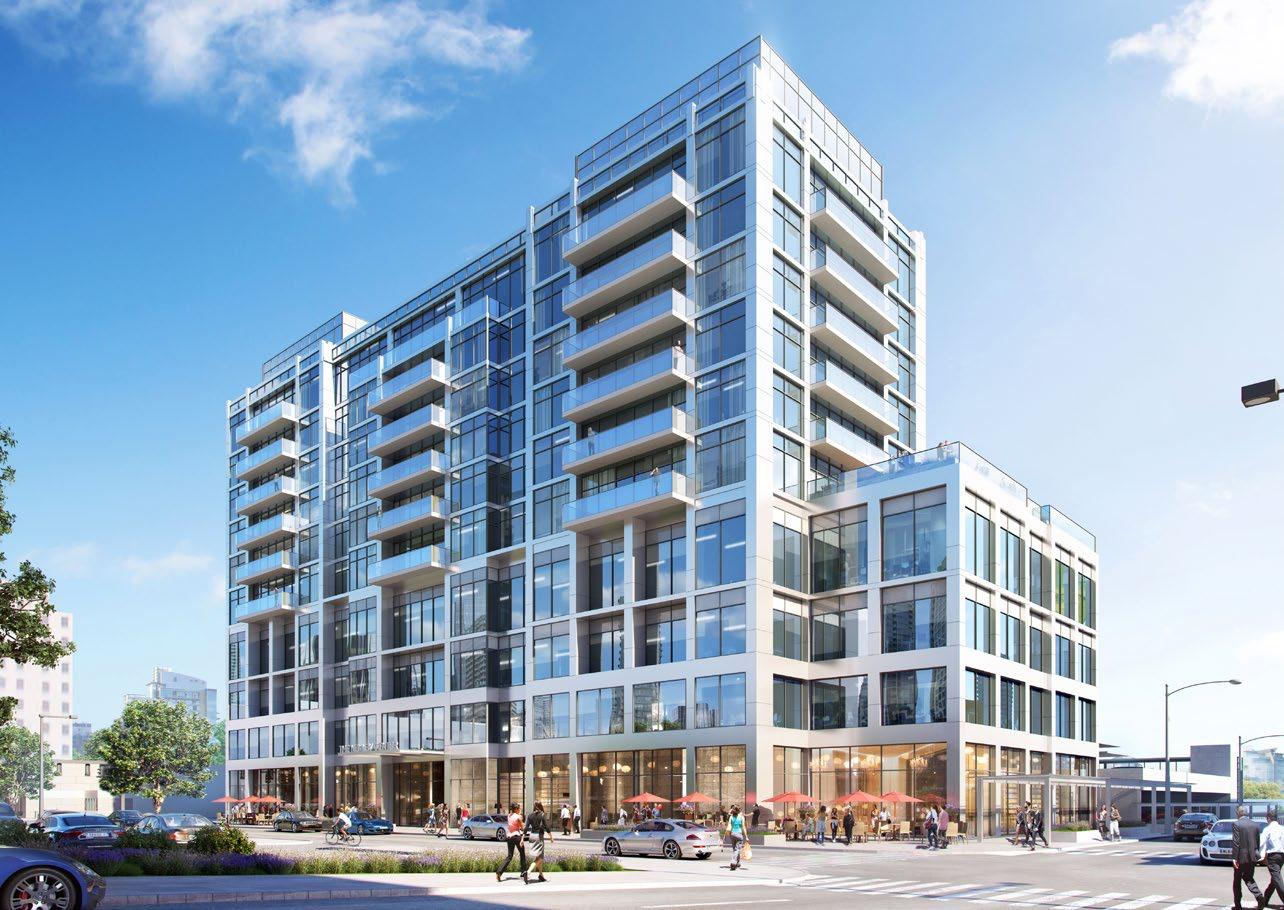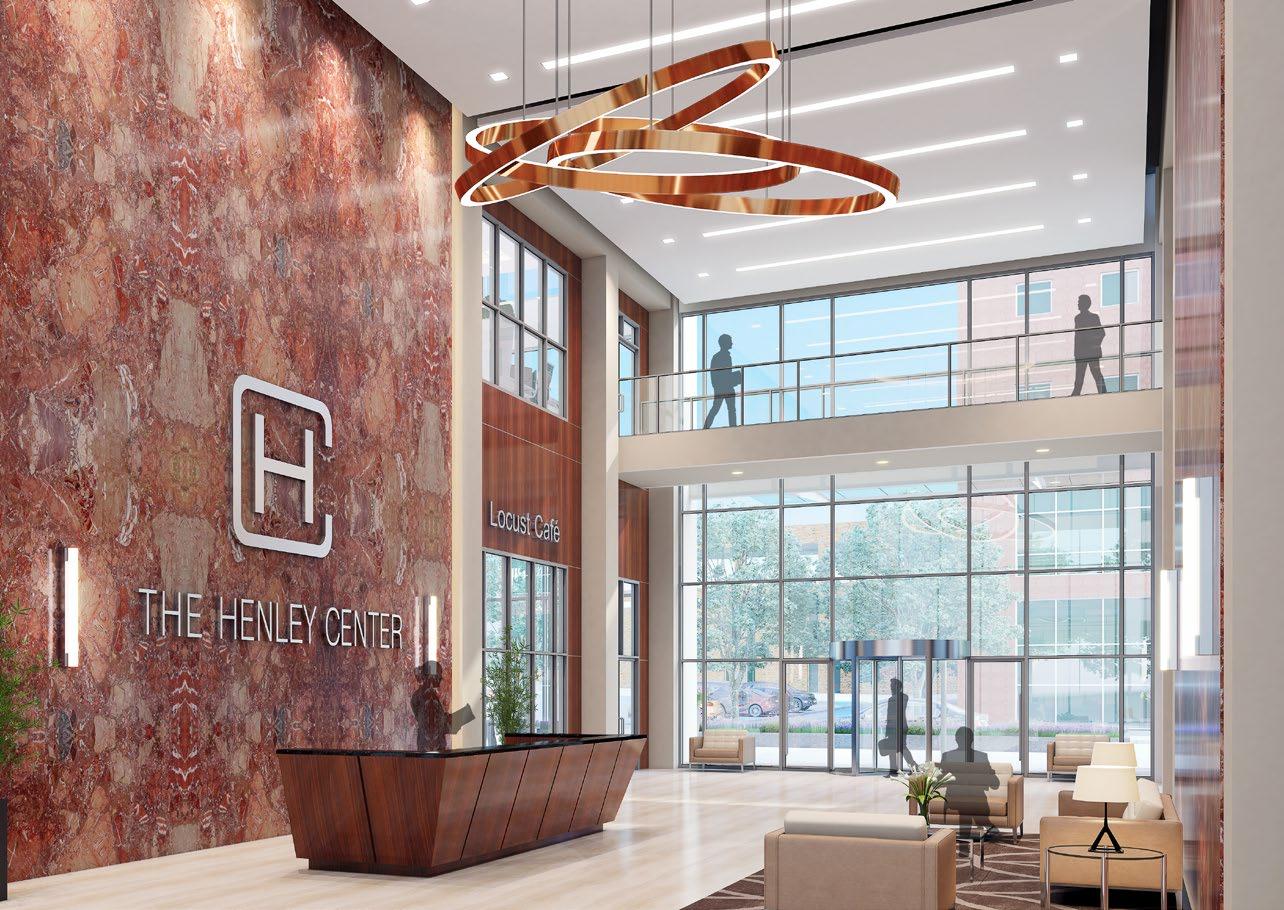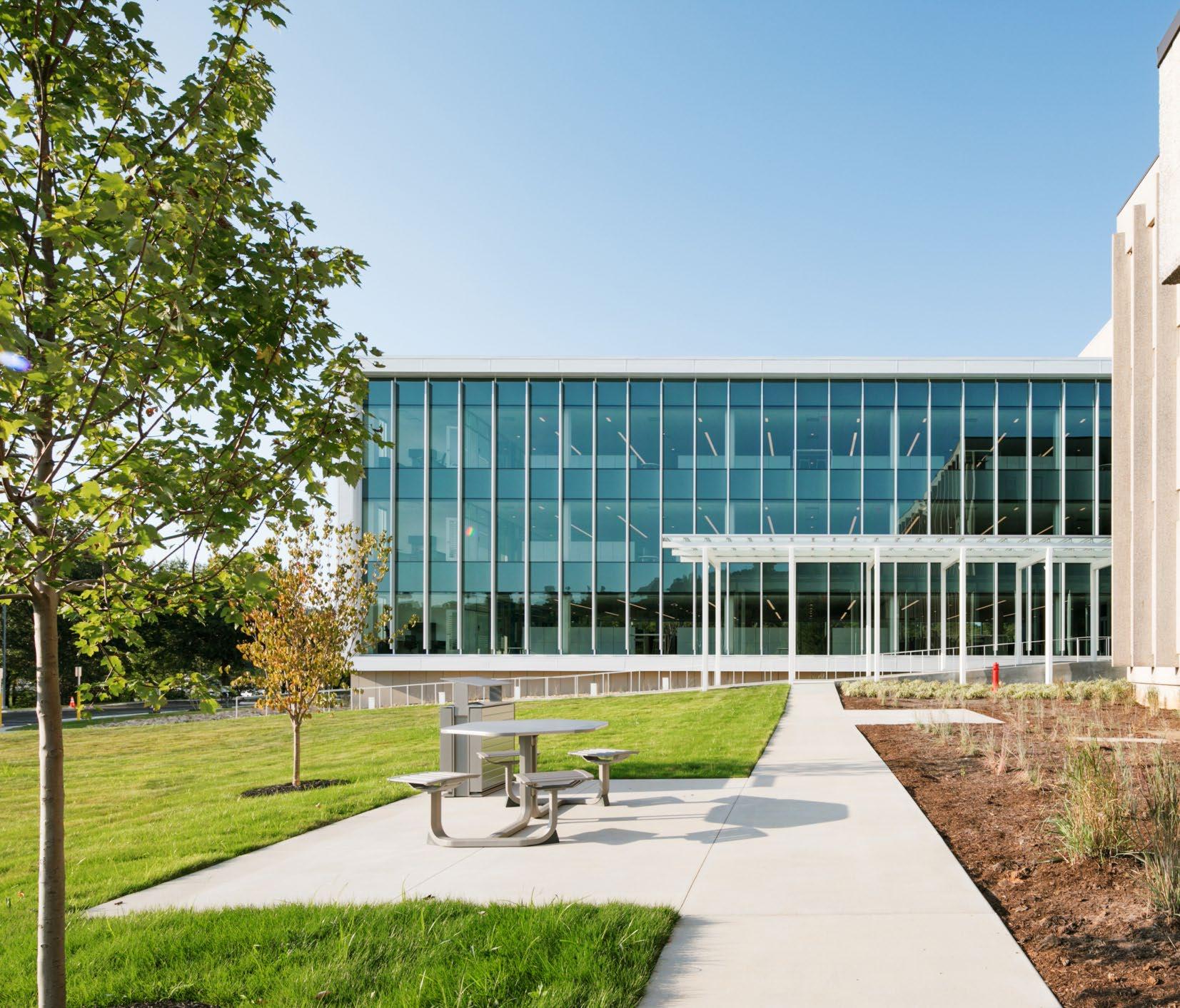
7 minute read
Selected Works
55 Years of Design Excellence
McCarty Holsaple McCarty has a 55-year history of serving clients throughout East Tennessee. By providing a complete offering of exceptional management, design and delivery services MHM works closely with our clients to help them realize their vision. Our common mission is to be your TOTAL PROJECT PARTNER.
KUB ENGINEERING BUILDING
Location: Knoxville, TN Square Feet: 50,000 SF Project Year: 2019 Awards: AIA Tennessee Merit Award (2018) Keep Knoxville Beautiful Orchid Awards Environmental Stewardship Award (2020)
LEED Certification (2021)
26
Sustainable strategies
include a roof top solar array, limited water usage inside and out, EV charging stations, efficient lighting and mechanical systems available for demand response, and low-emitting materials selections. Rather than constructing a brand-new Engineering and Operations Building, the team designed a 50,000 SF addition to the existing Operations Building that complements the existing material rhythm.
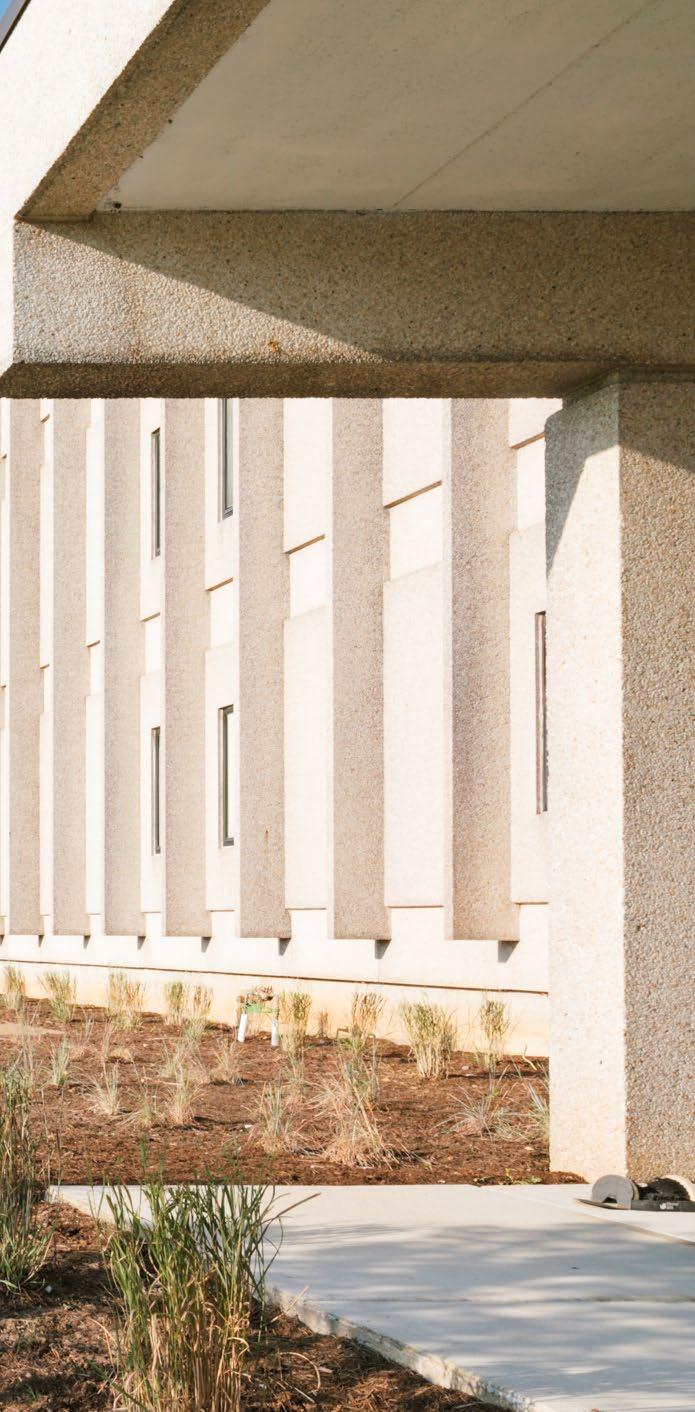
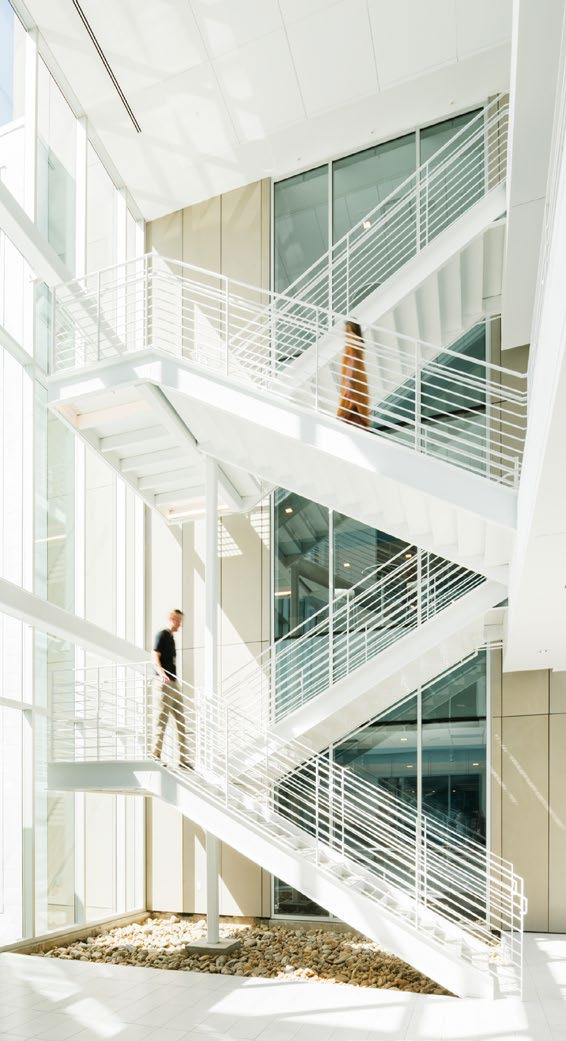
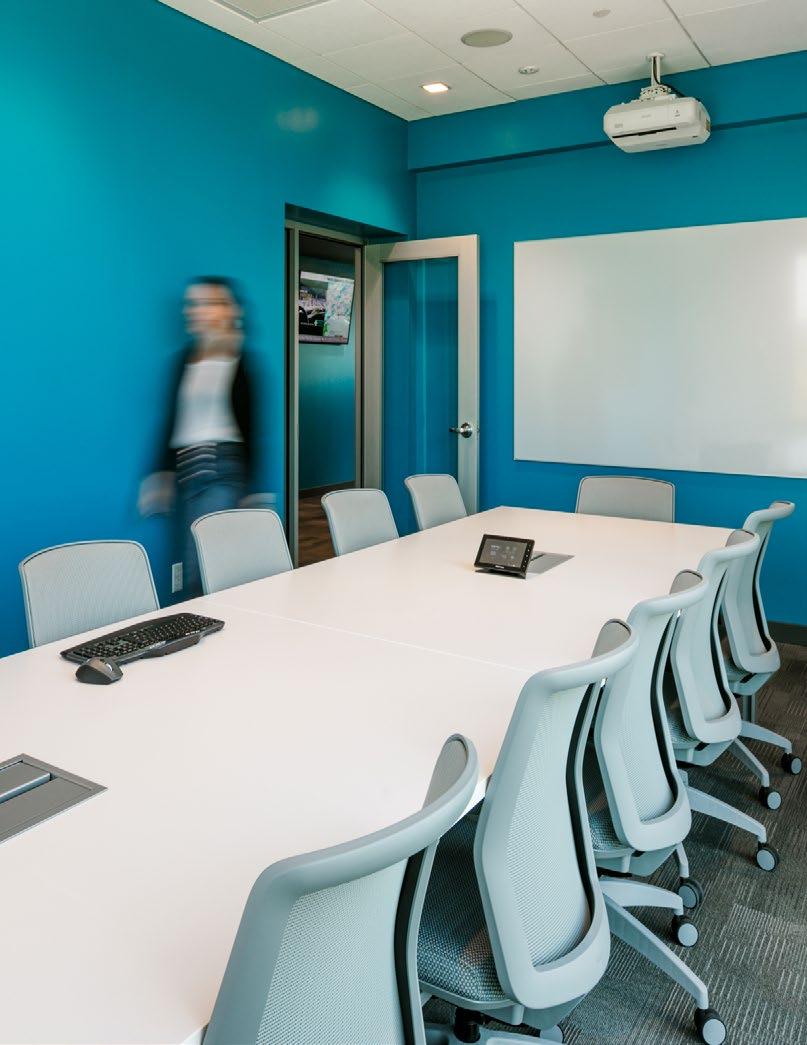
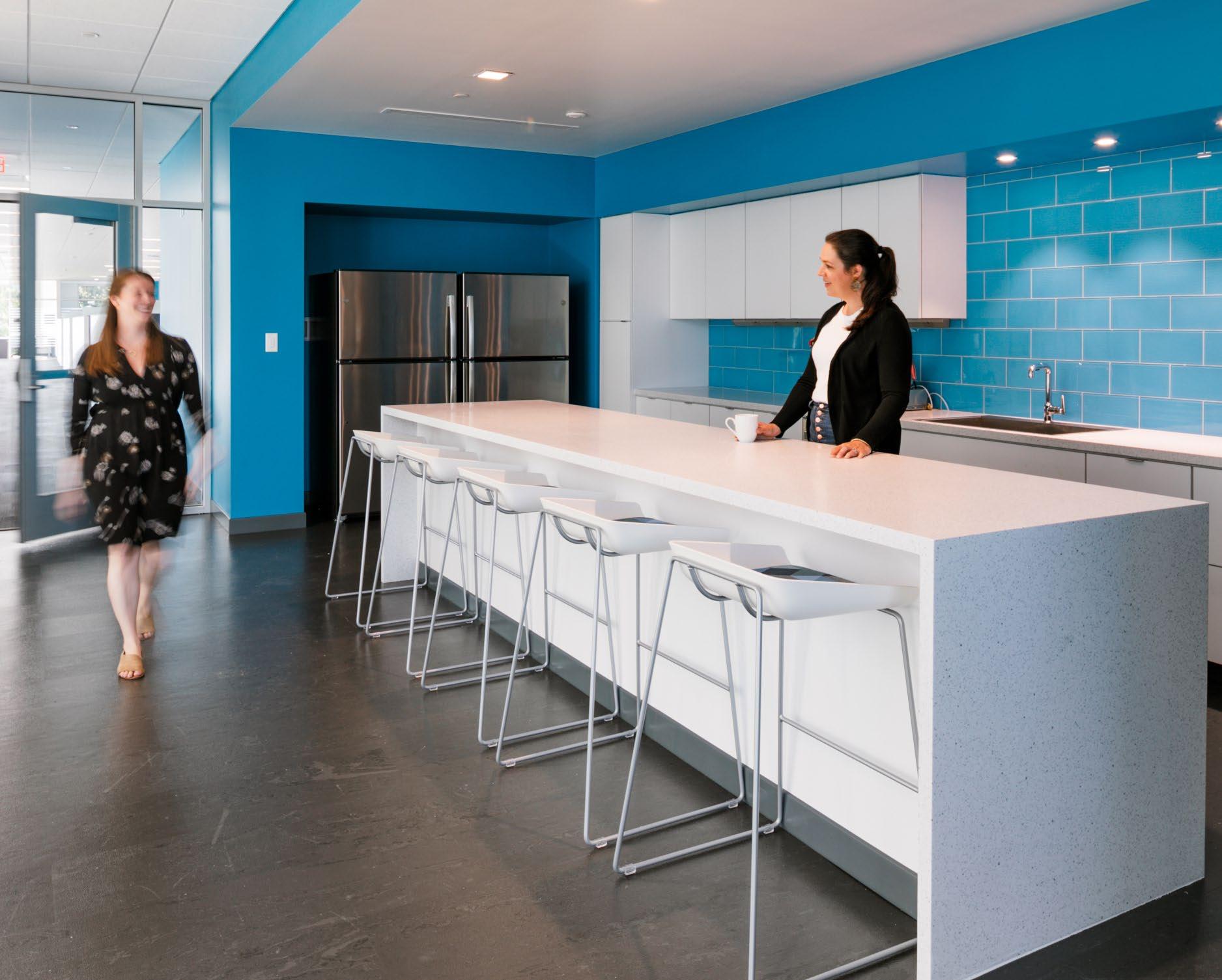
Our designs draw on our extensive experience and specialized understanding to produce innovative and flexible facilities
that can adapt to the quickly evolving needs of your company.
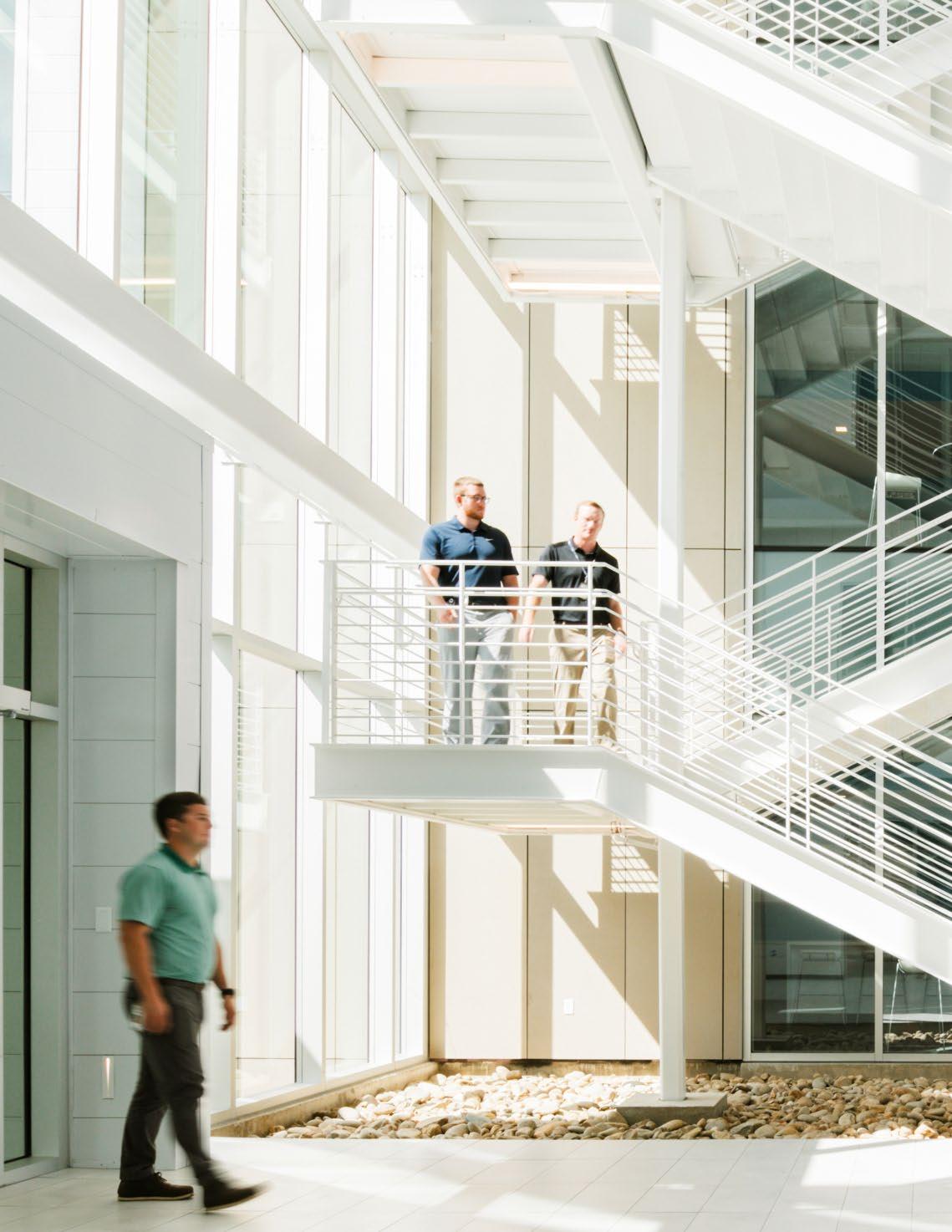
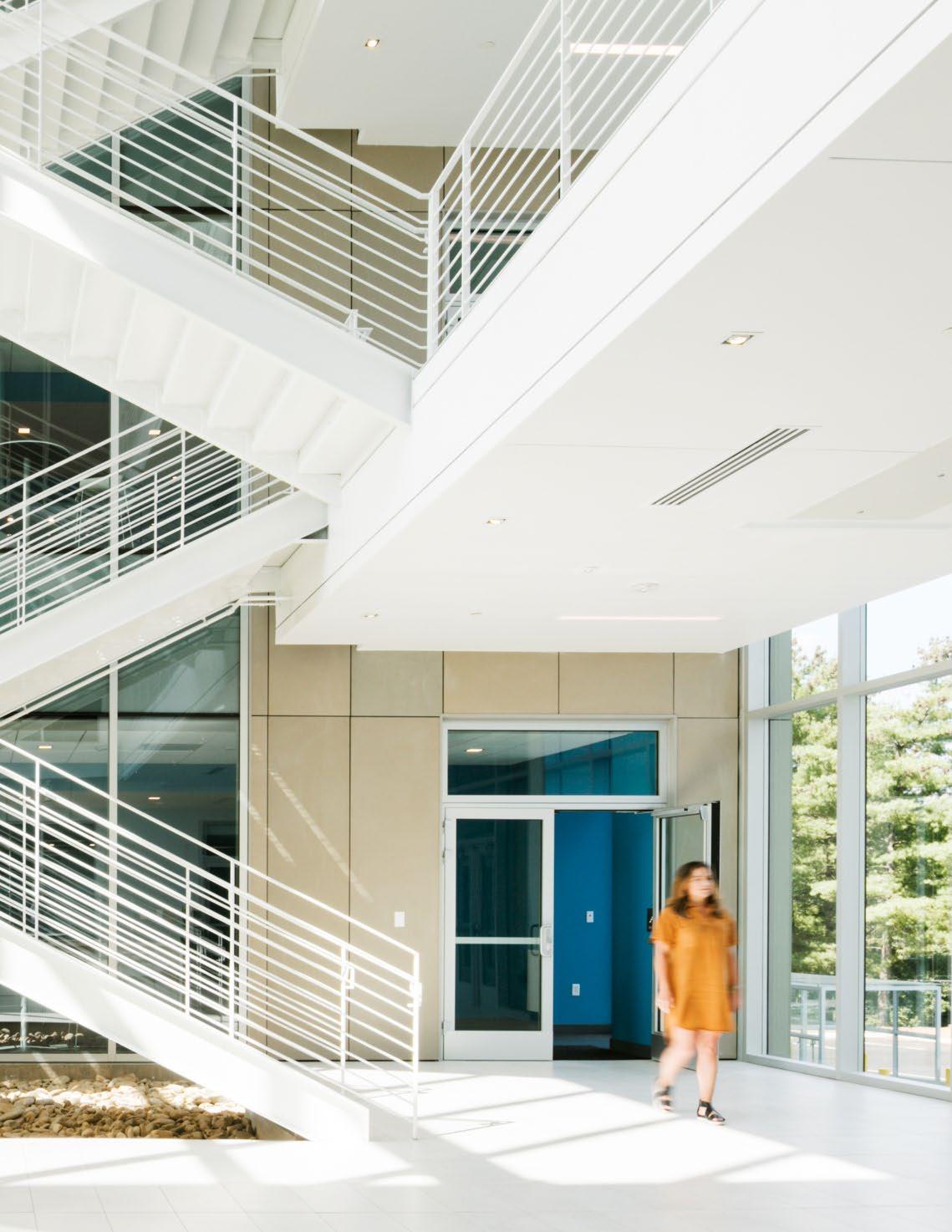
PUGH CPAs
Client: Home Federal Bank & Pugh CPAs Location: Knoxville, TN Square Feet: 18,950 SF Project Year: 2020
Both formal and informal collaborative spaces were provided throughout the space. The firm now has a conference center and collaboration/work cafe which can host multiple client meetings and events in a flexible setting.
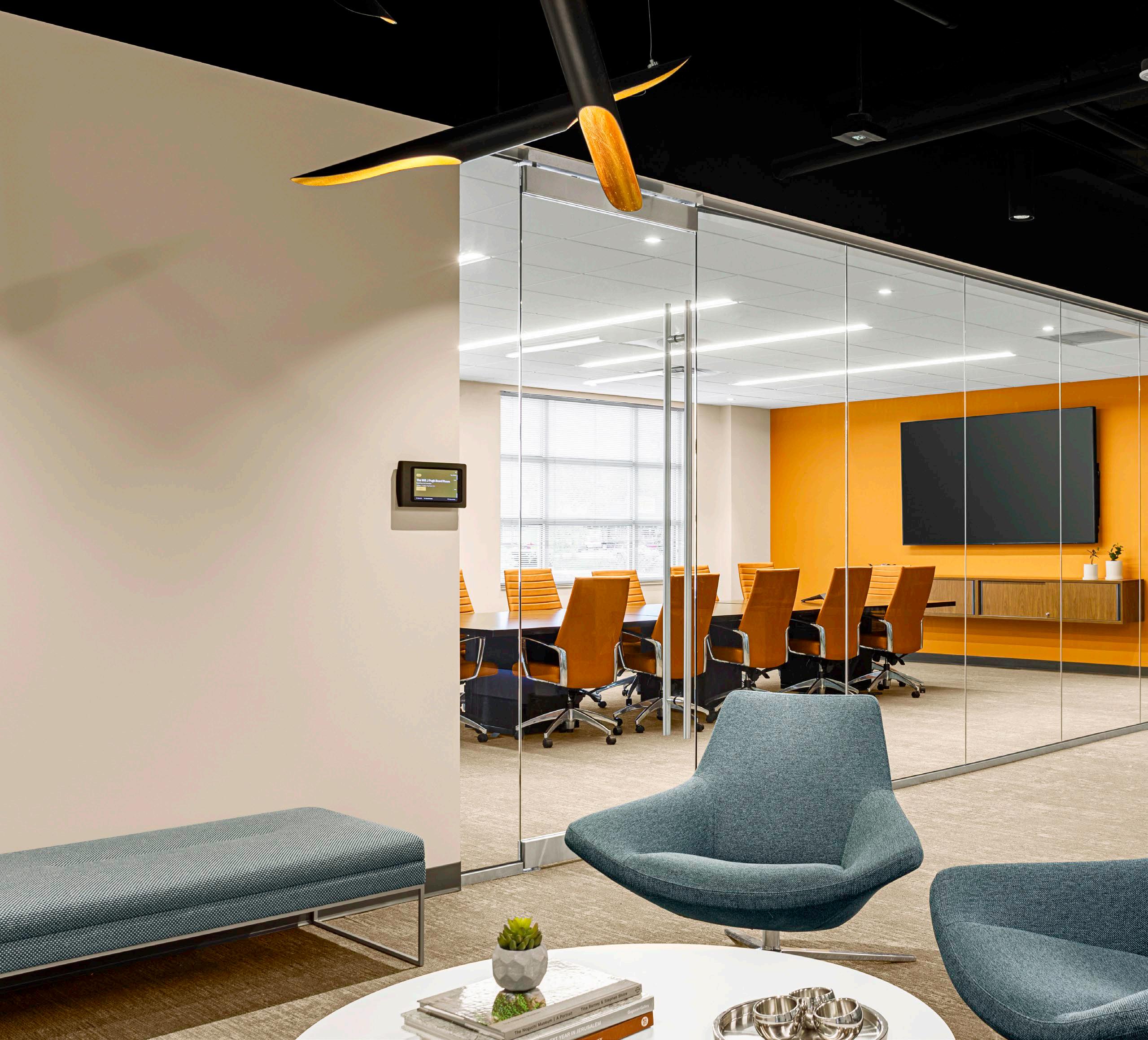
The leadership of Pugh CPA’s sought to provide a modern workplace which captures the best of today’s office design strategies. The newly renovated interior not only gains space efficiency, but also will aid employee recruitment and offer efficient, light-filled spaces which support productivity and employee well-being.
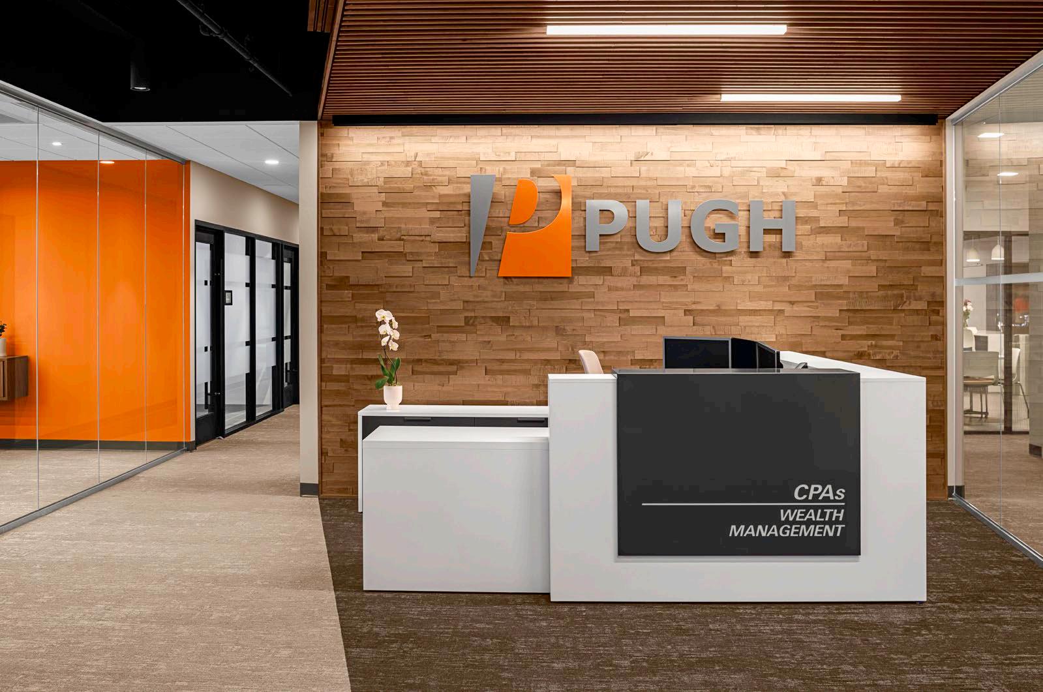
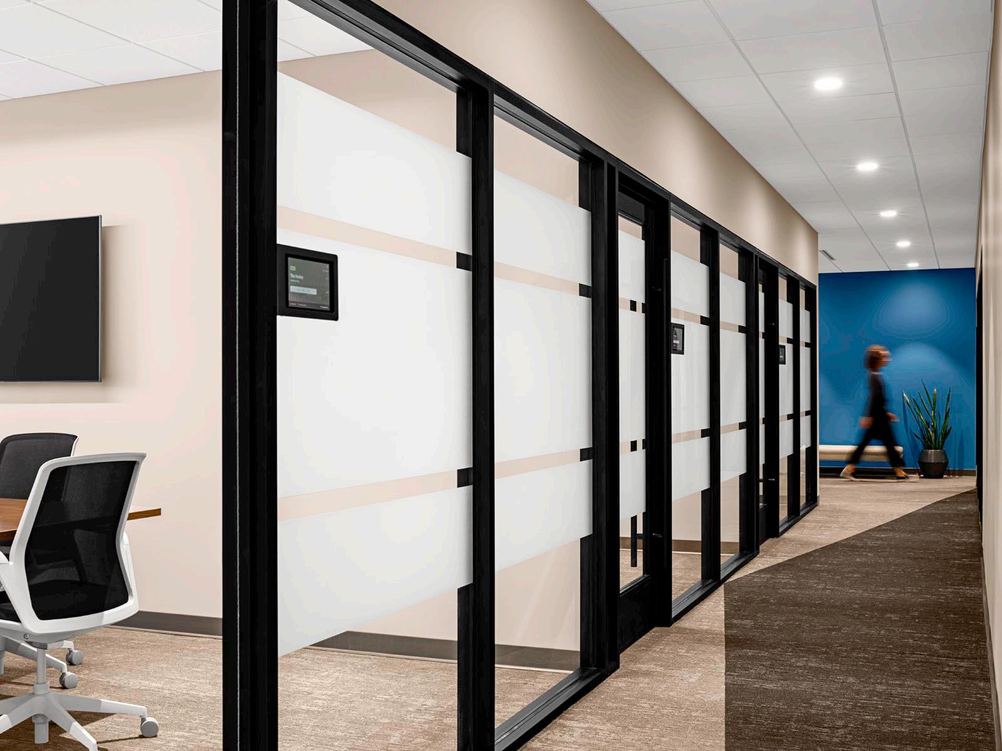
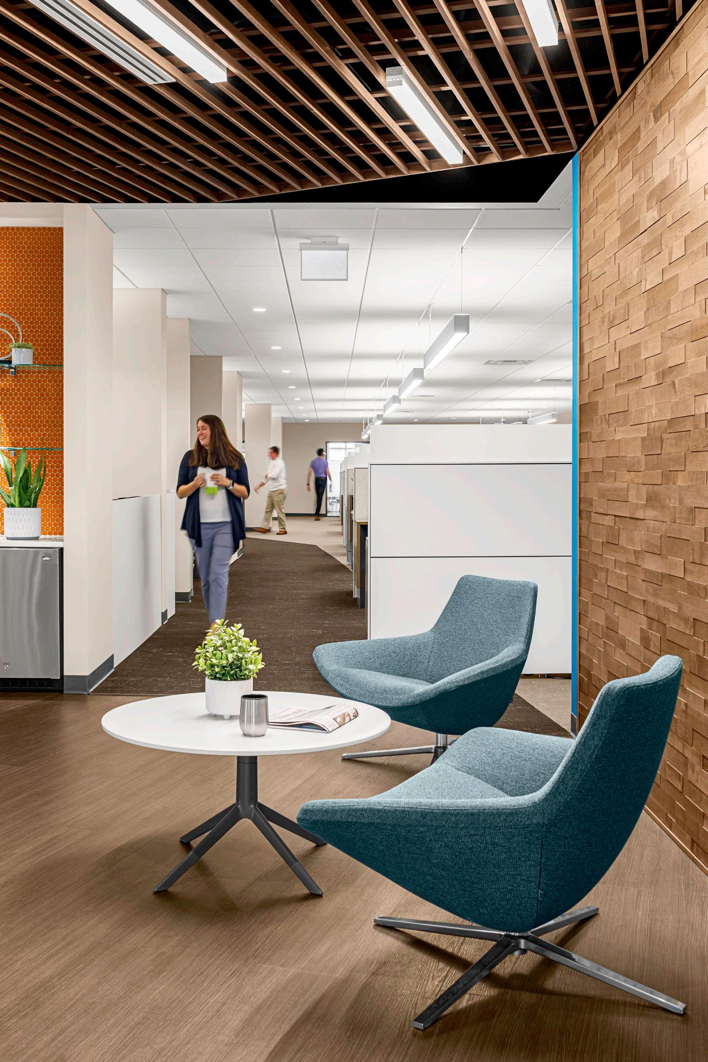
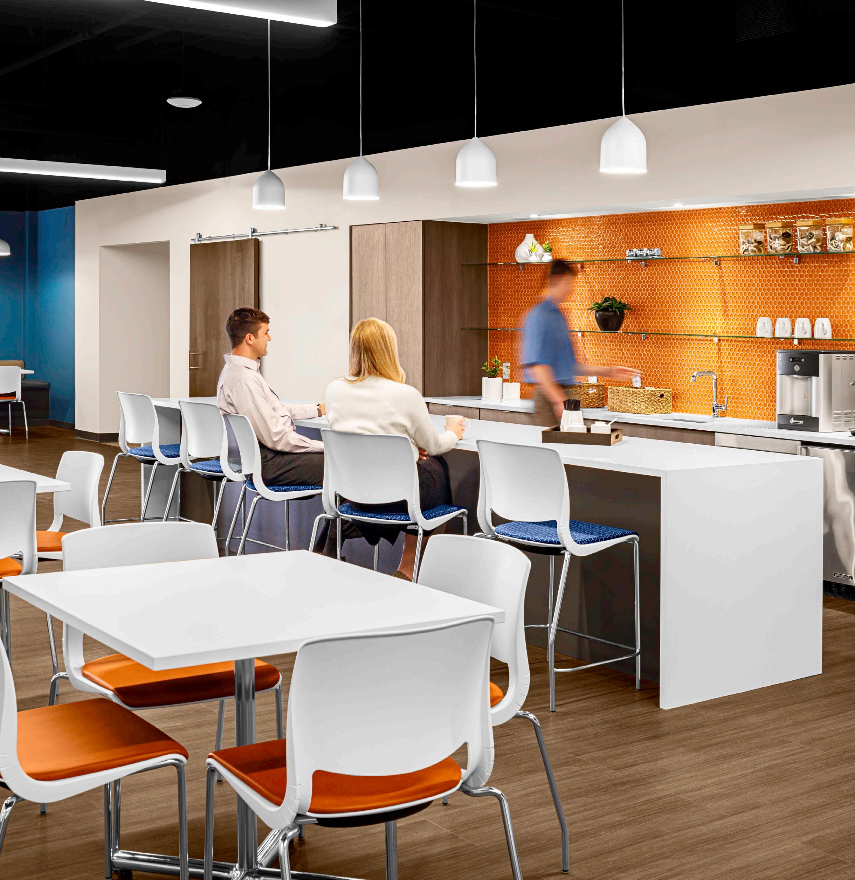
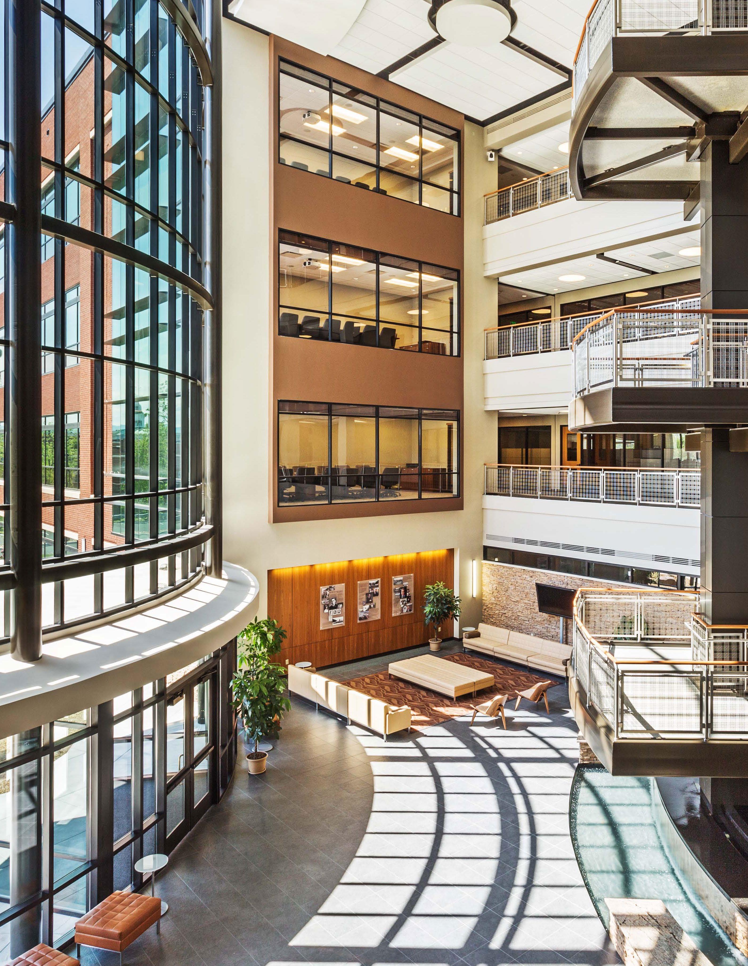
FOOD CITY HEADQUARTERS
Client: Food City, K-VA-T Food Stores, Inc. Location: Abington, VA Square Feet: 120,000 SF Project Year: 2013
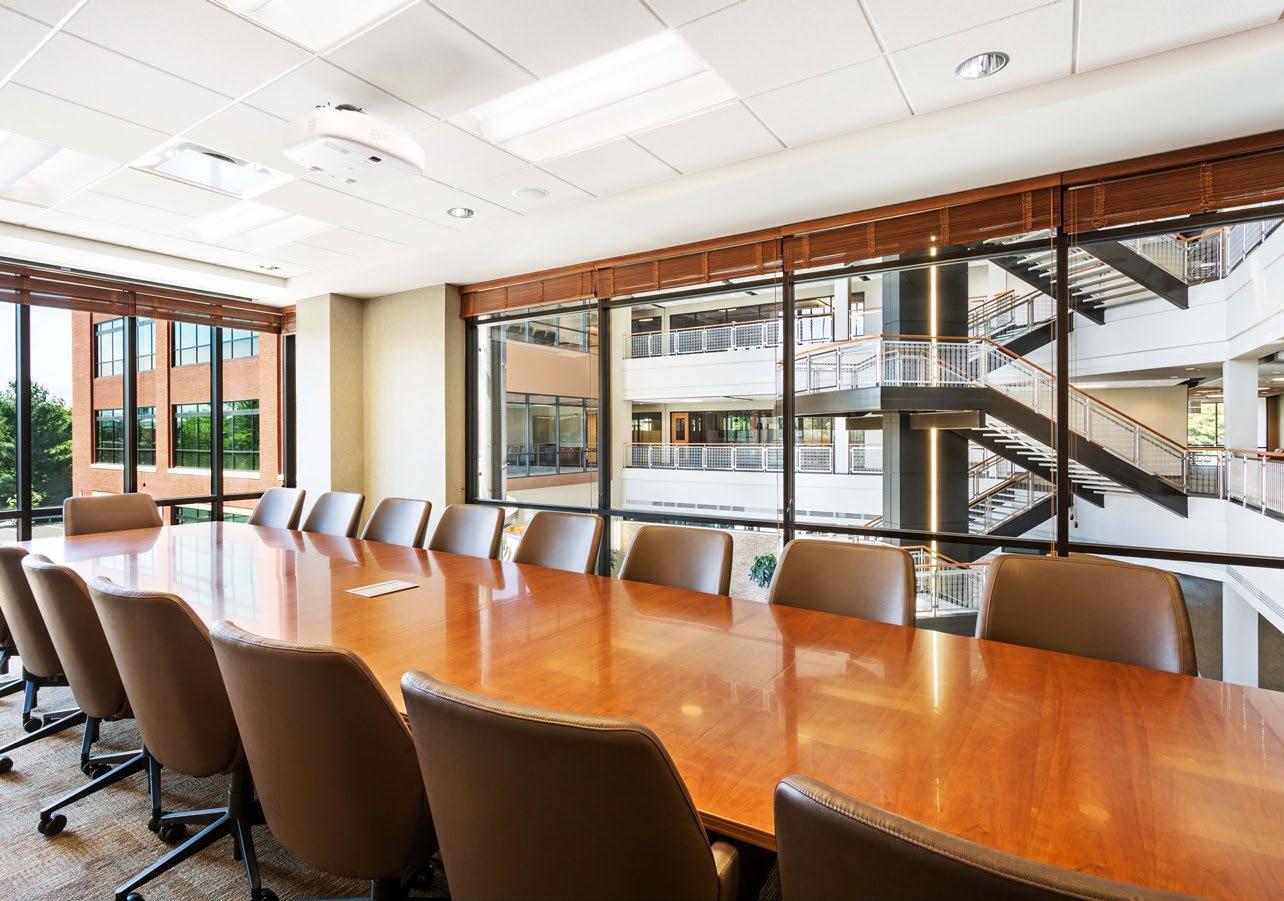
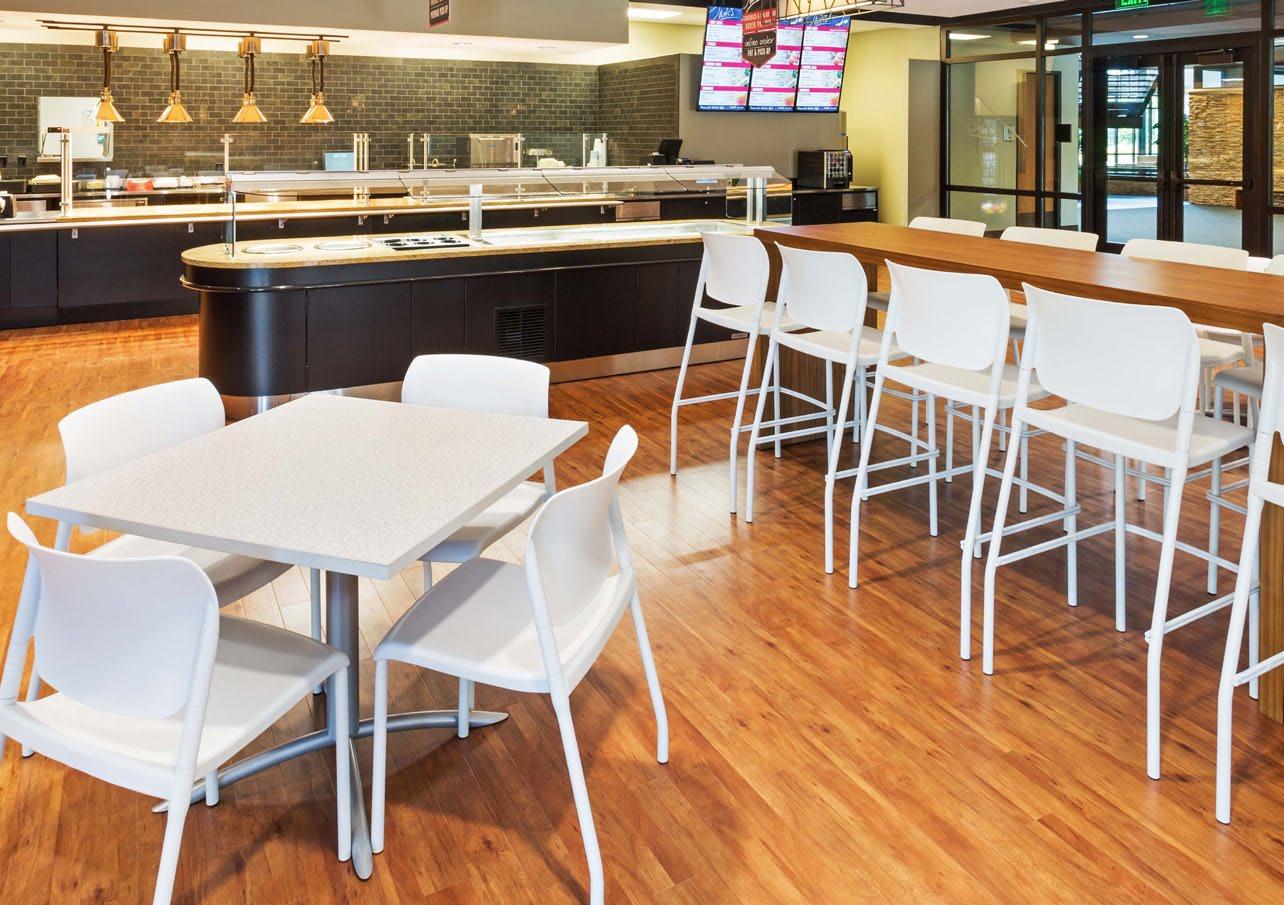
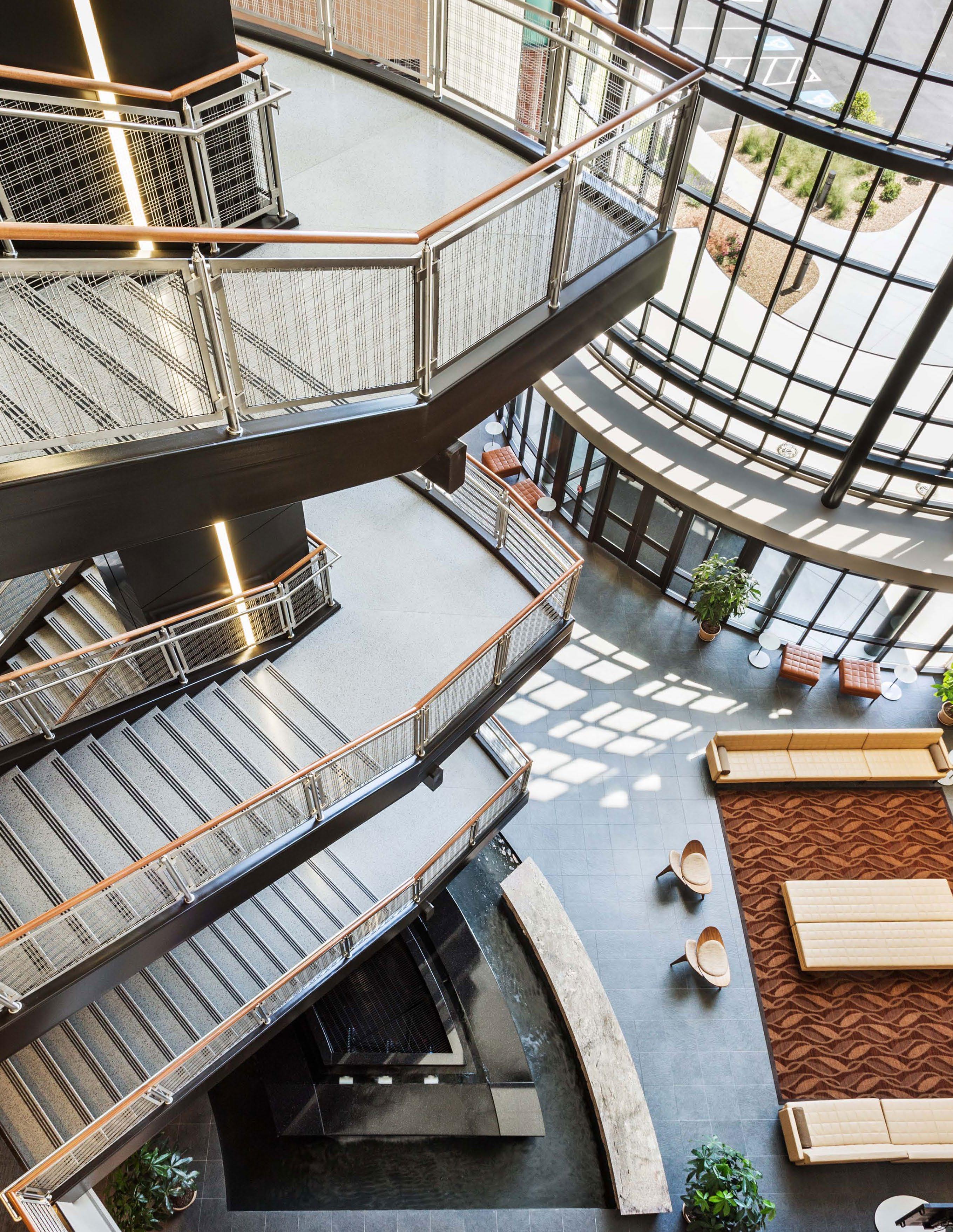
MHM pushes traditional design firm boundaries by using innovative and expanded project delivery and management services to make great office projects happen.
ROCKWOOD ELECTRIC UTILITY
Client: Rockwood Electric Utility Location: Rockwood, TN Square Feet: 20,990 SF Project Year: 2017
The design team provided a new modern sustainable office facility that respects the history of the 1890s’ downtown Rockwood and preserves the embodied energy of the existing buildings.
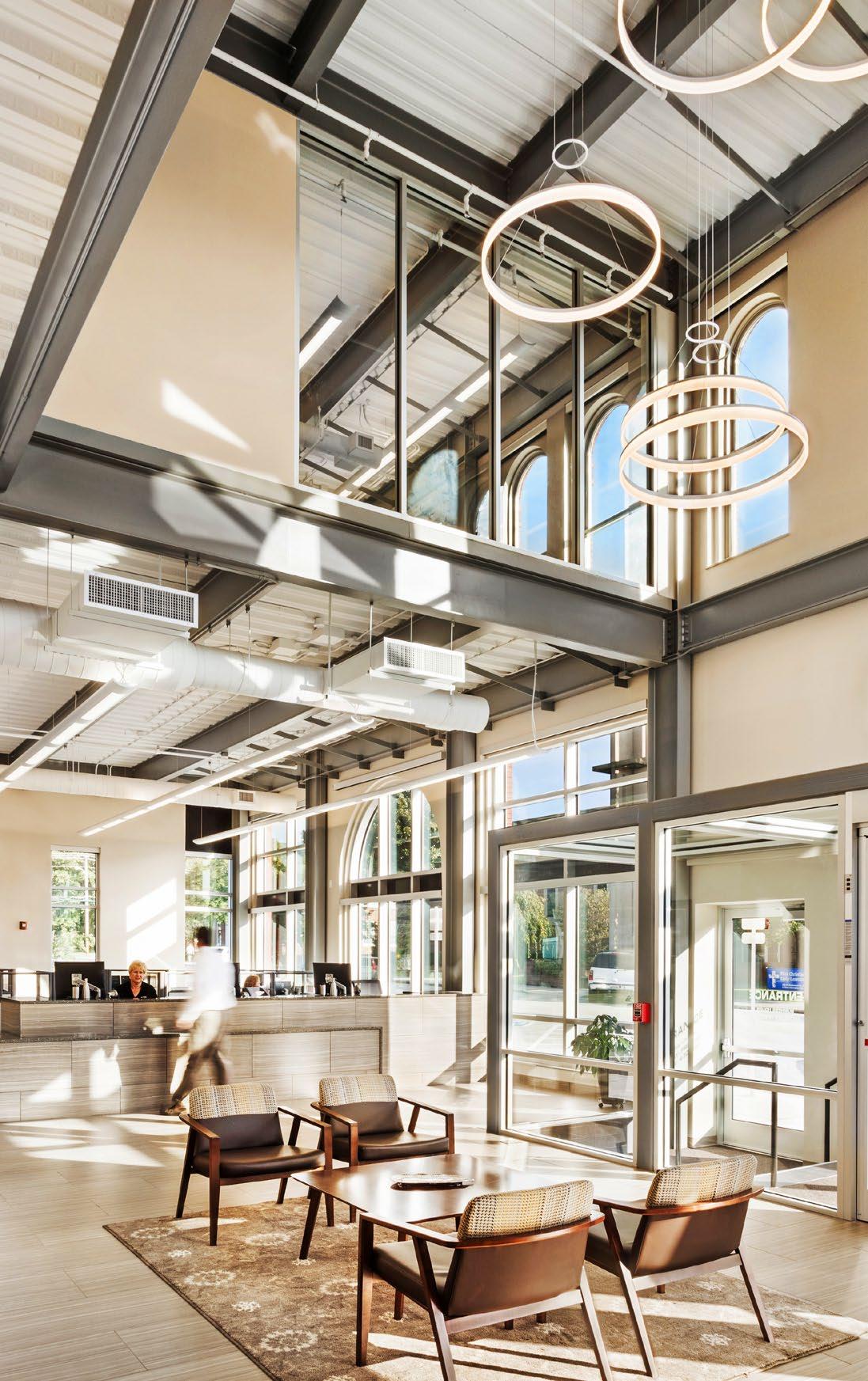
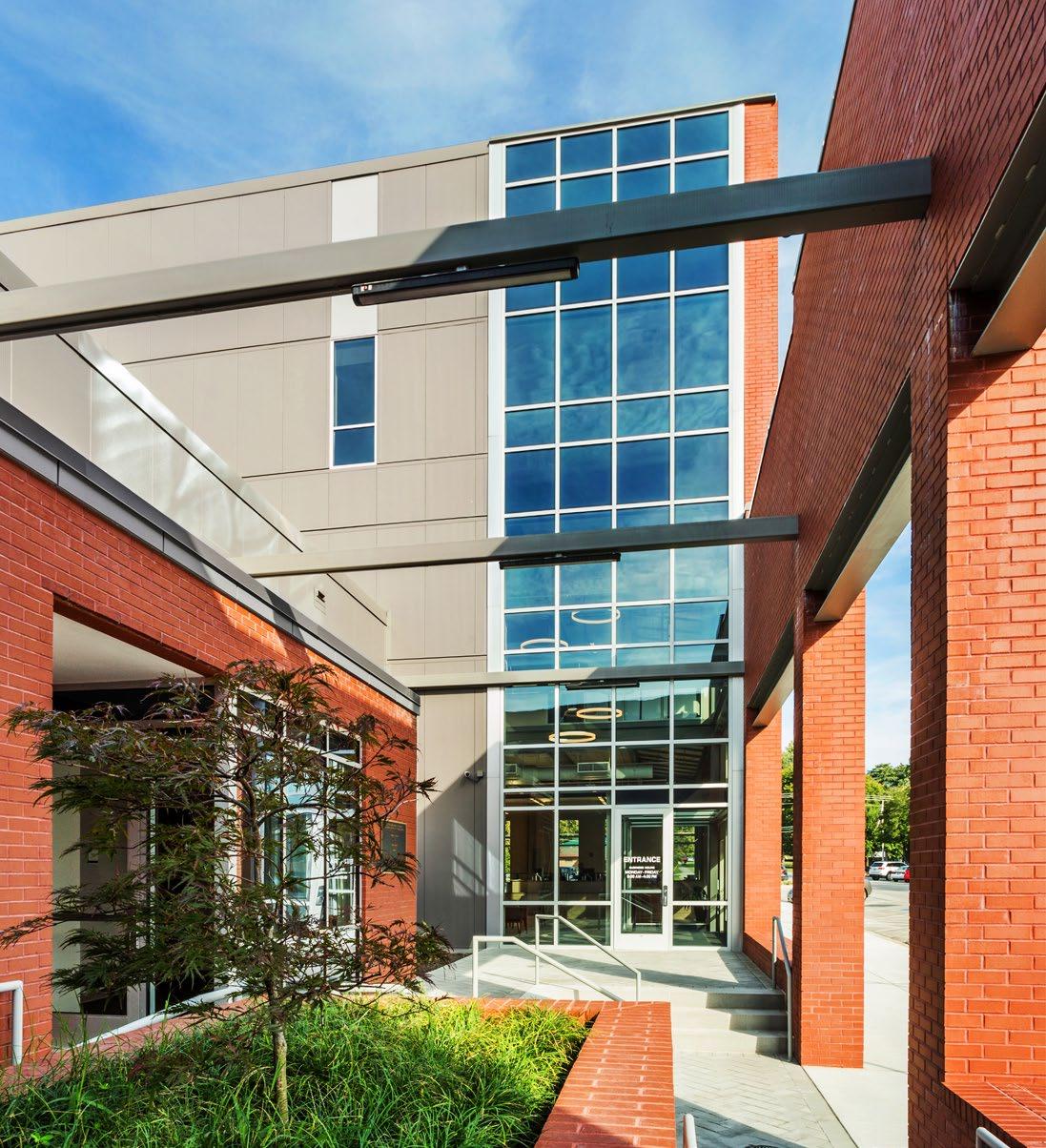
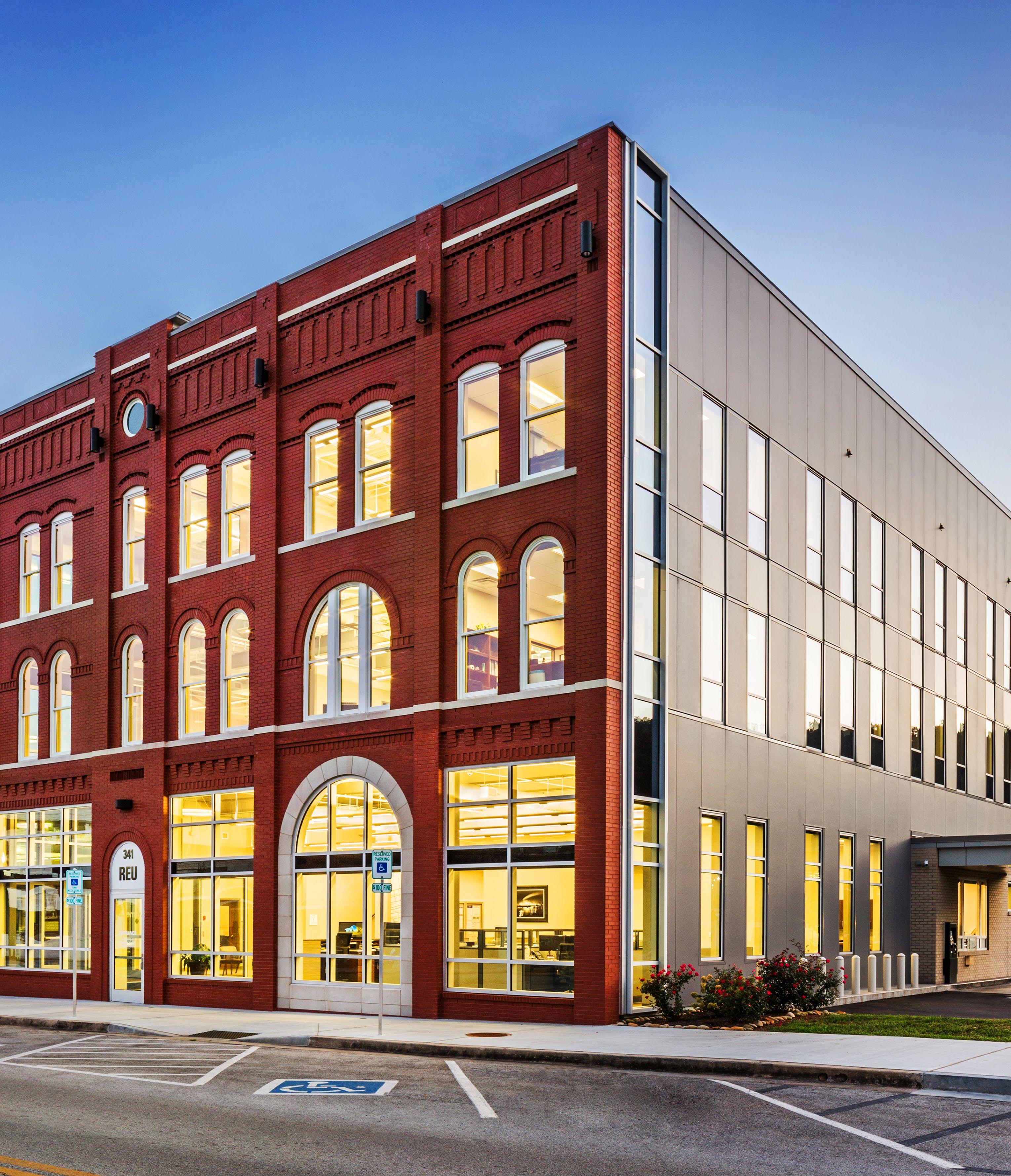
CAPITALMARK DOWNTOWN KNOXVILLE
Client: CapitalMark Bank & Trust Location: Knoxville, TN Square Feet: 9,519 SF Project Year: 2009
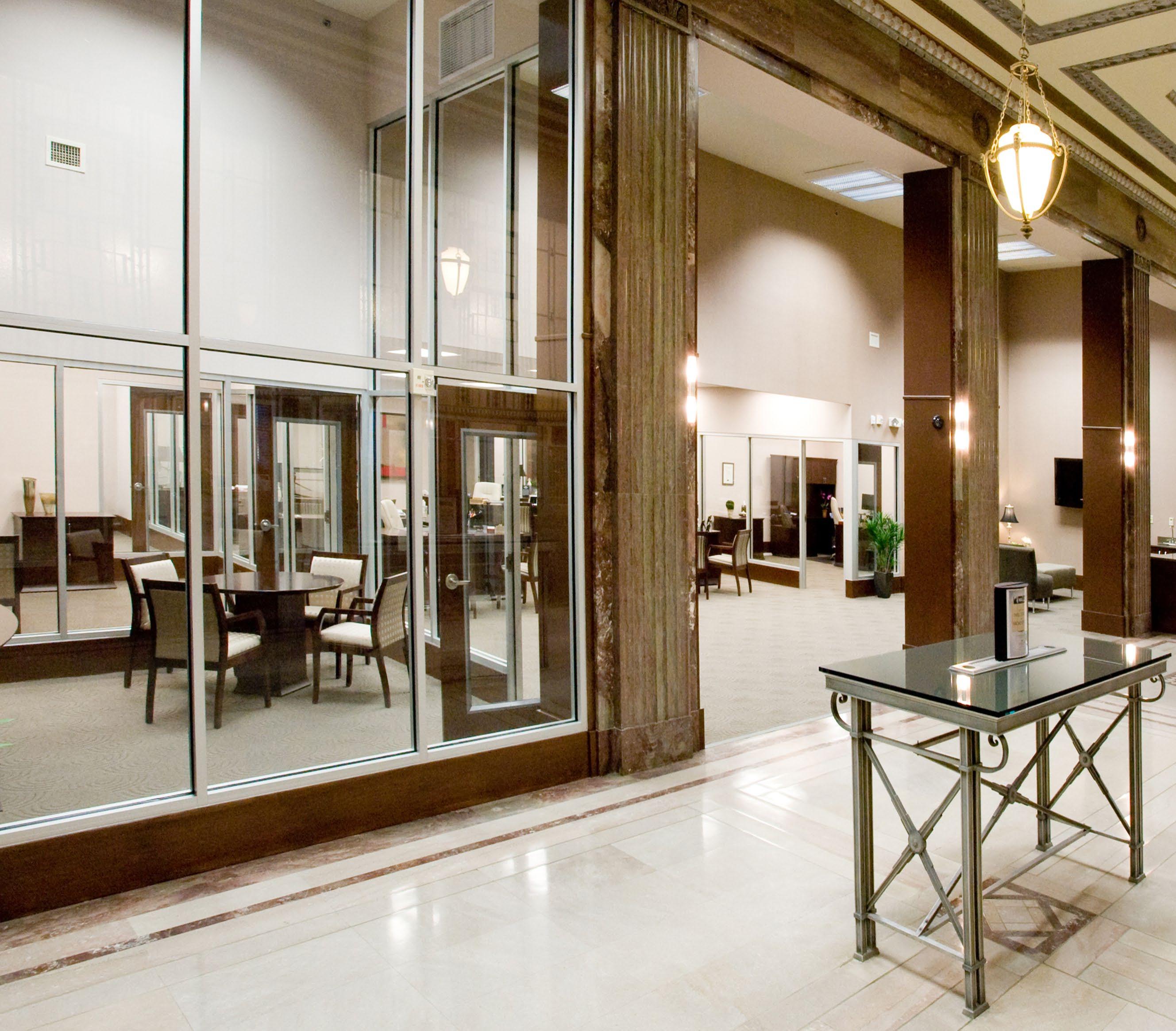
In line with CapitalMark’s approach toward high-quality, individualized banking service, MHM worked with a local gallery to select original artwork to complete lobby spaces and the highly transparent office spaces. The bank is located in the original lobby of Knoxville’s Historic Post Office Building, an iconic 1930’s Art Deco structure. MHM paid respect to the original style, incorporating the magnificent assemblage of Tennessee marble, wood and intricate cast metals of aluminum and stainless steel.
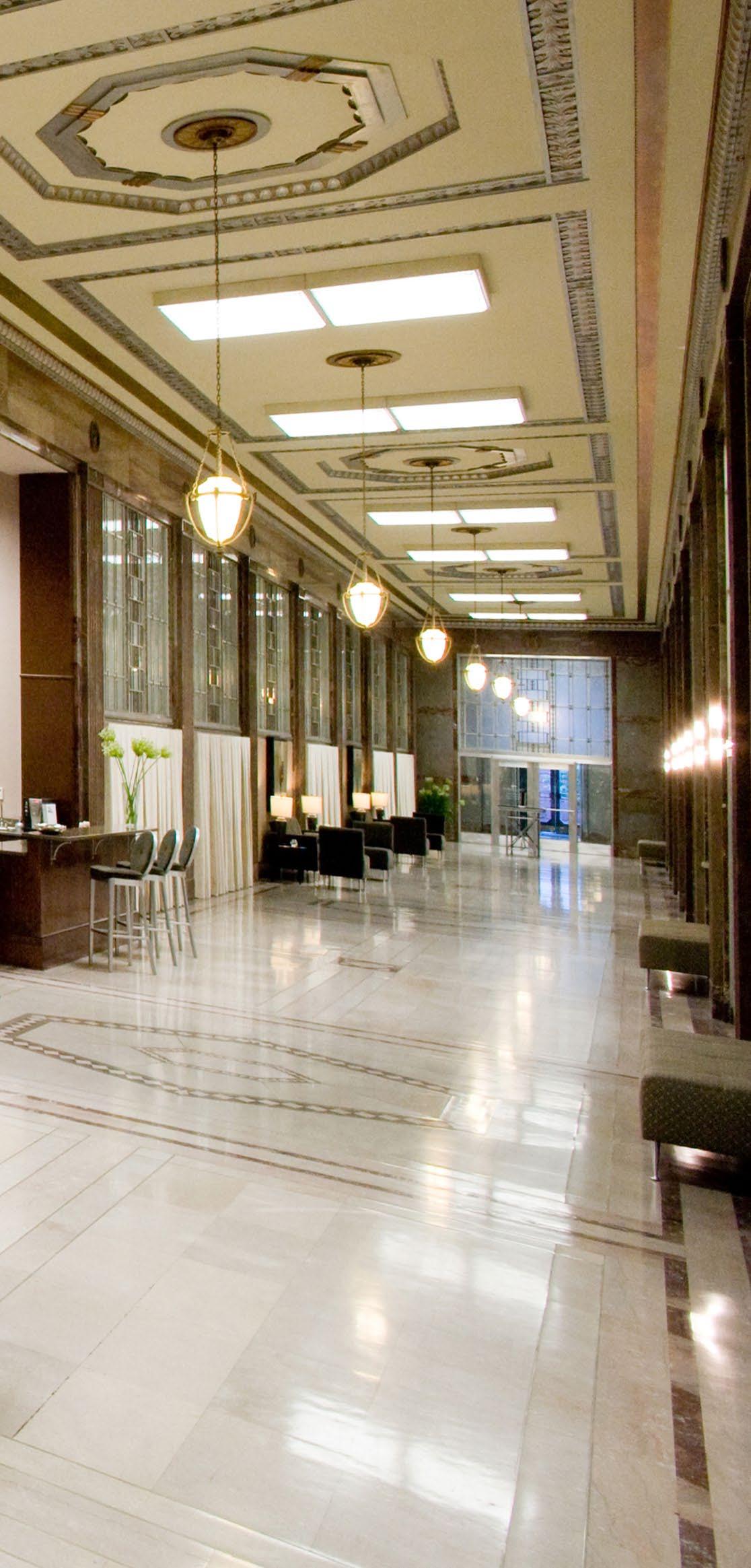
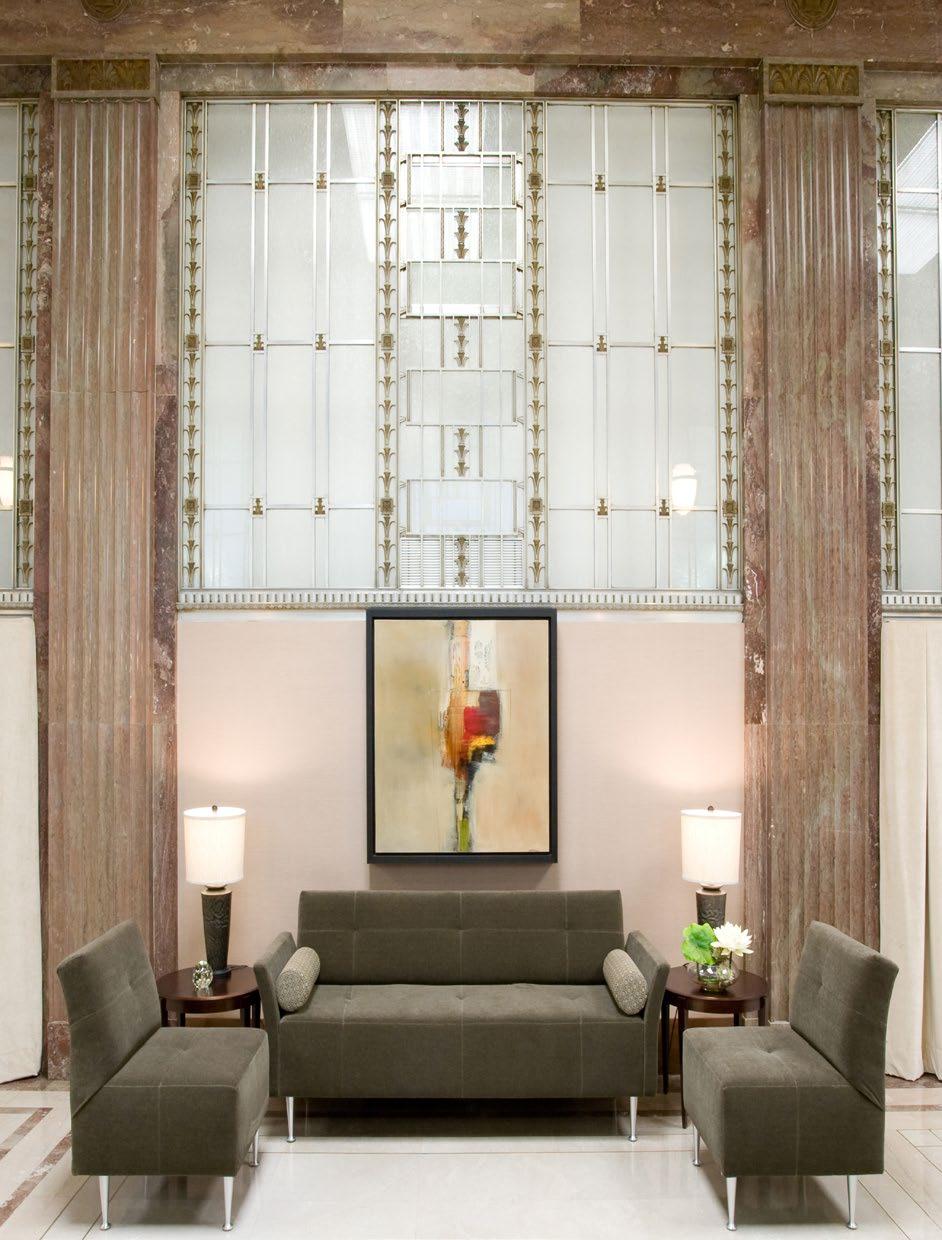

CAPITALMARK OAK RIDGE
Client: CapitalMark Bank & Trust Location: Oak Ridge, TN Square Feet: 3,000 SF Project Year: 2012
CapitalBank is a regional financial institution that focuses on corporate clientele. The office is located in a historic shopping center in the heart of Oak Ridge, Tennessee.
The architect worked with the client to create a unique experience in their branch offices that not only relates to the individual community in which it is located, but begins to blur the typical preconceptions of banking.
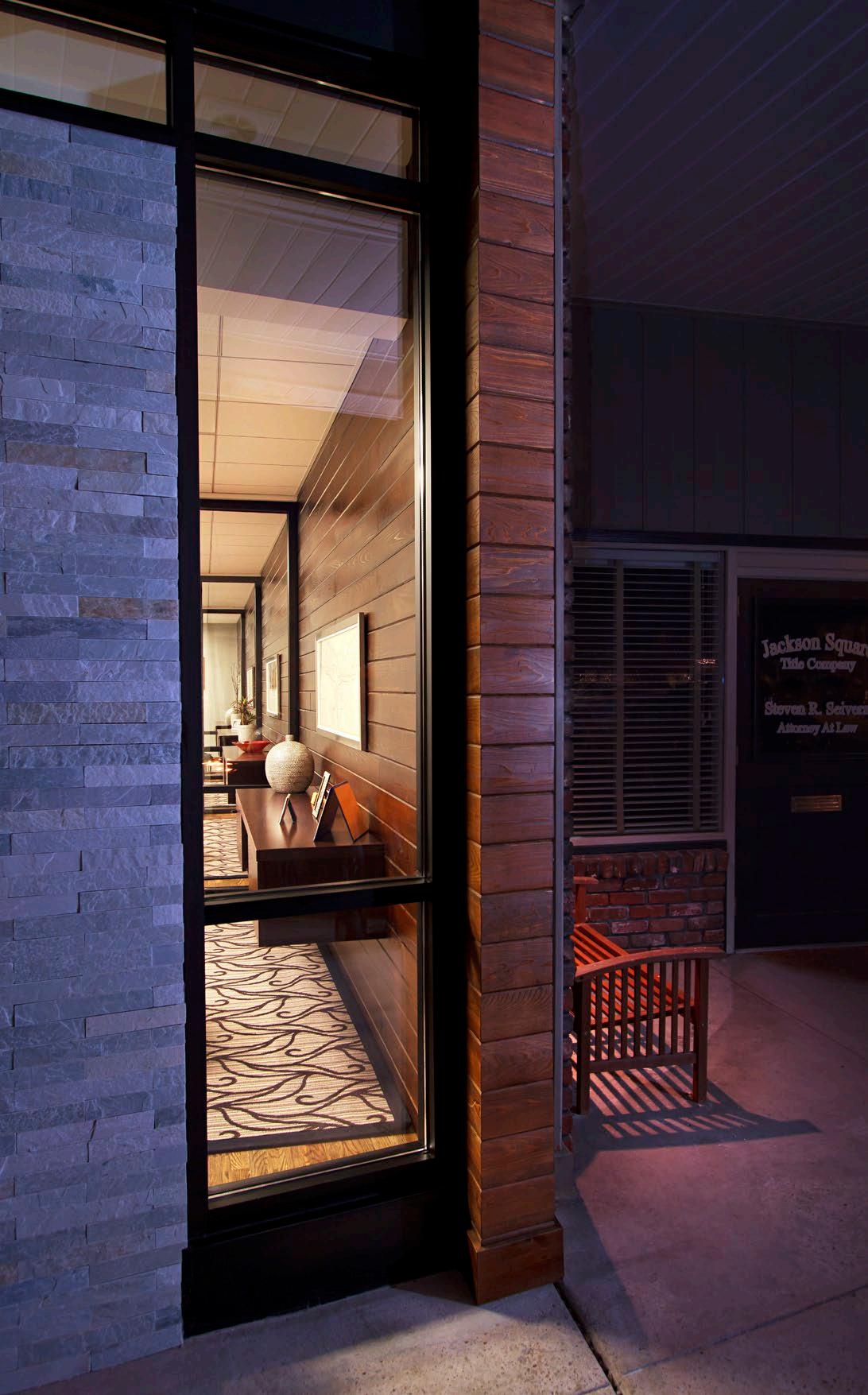
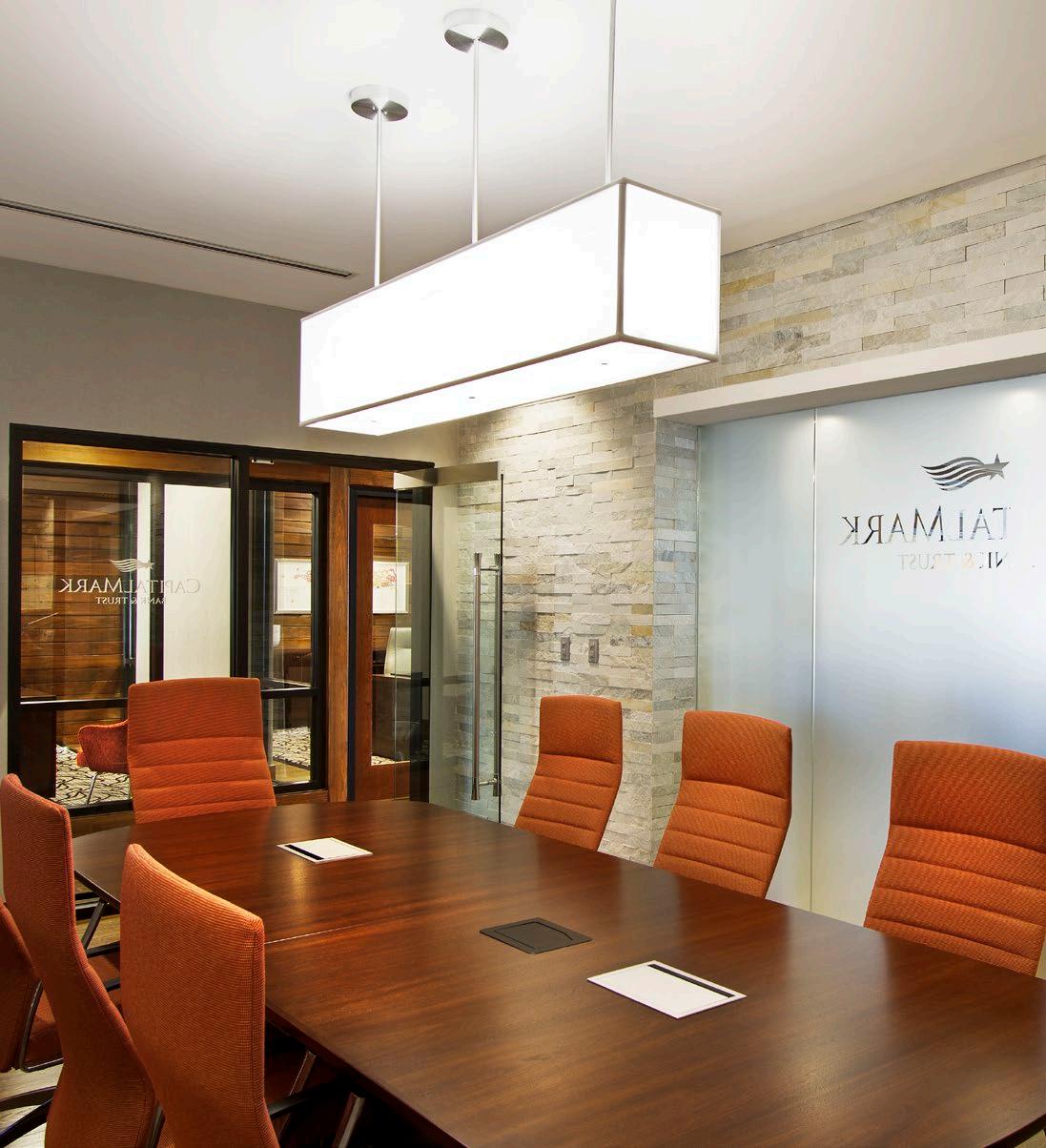
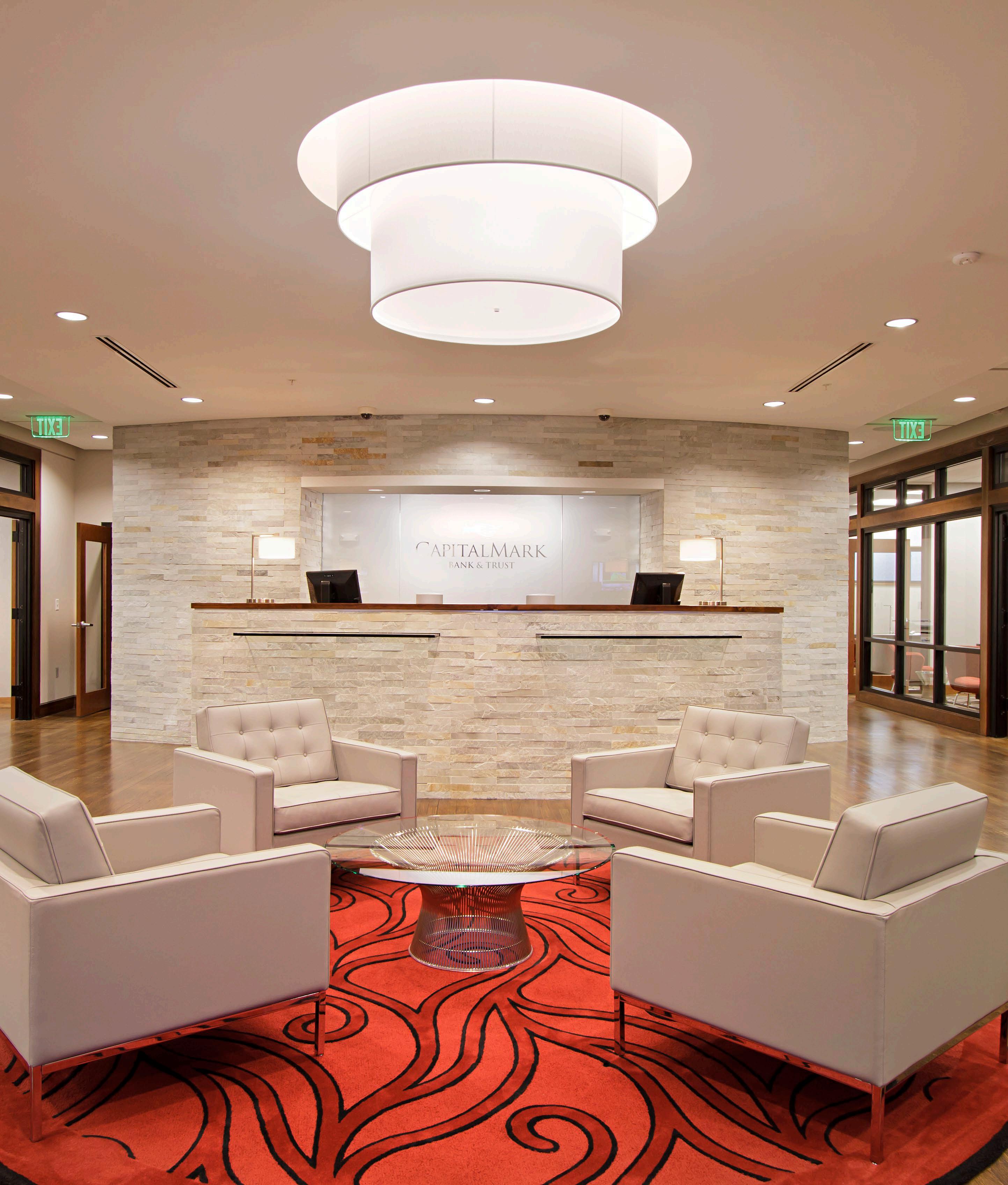
MHM OFFICES
Client: McCarty Holsaple McCarty Architects, Inc. Location: Knoxville, TN Square Feet: 6,500 SF Project Year: 2017
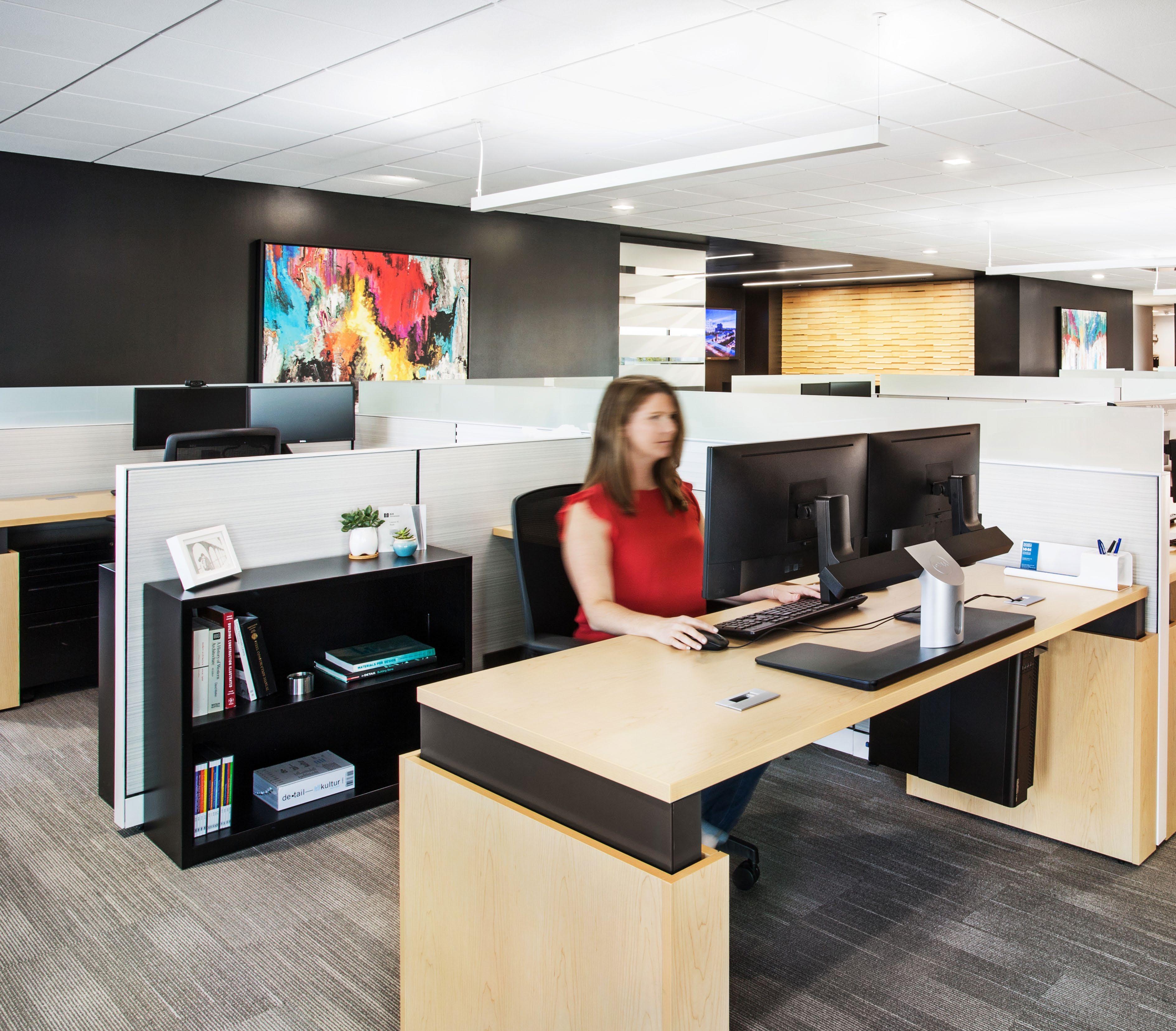
A timeless black and white theme was established with maple wood elements introduced for warmth. New workstations with low partitions were orientated toward the windows to take advantage of the outdoor views and daylight. This renovation to an existing office space for MHM transformed a dark, closed-off space to an open, light filled layout which reflects the company’s new image and fosters collaboration.
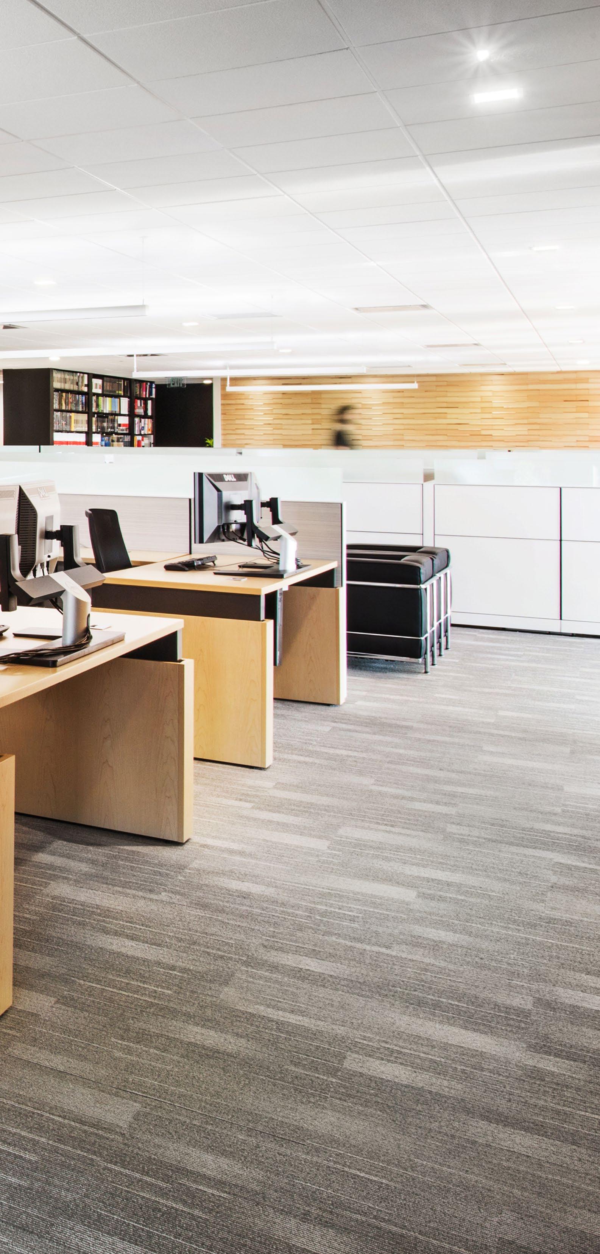
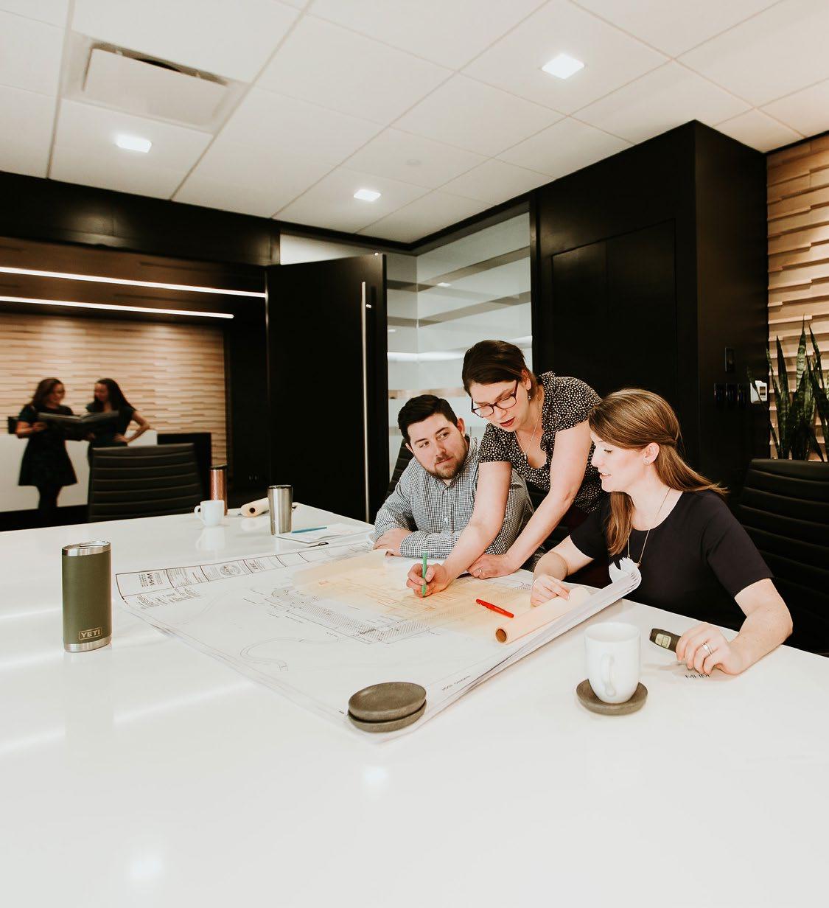
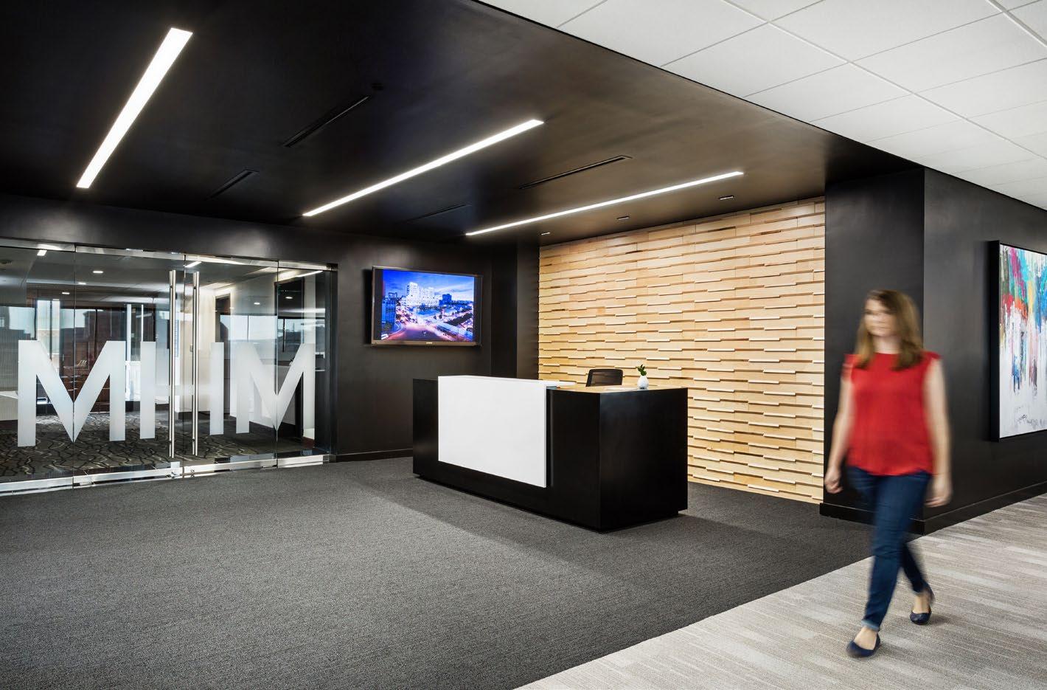
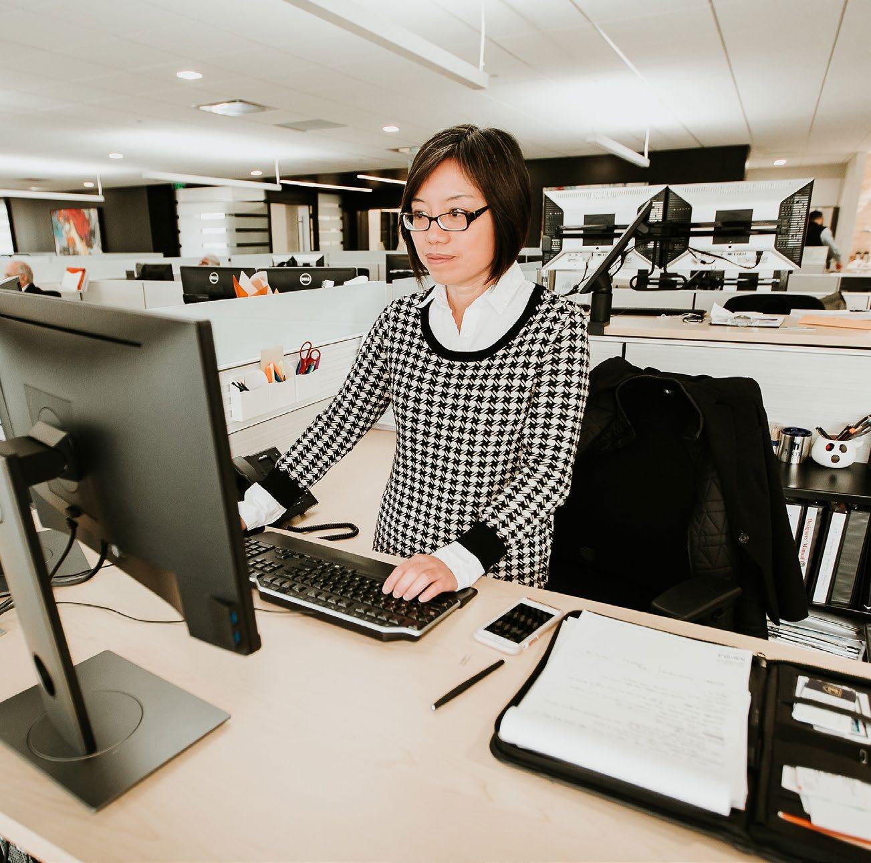
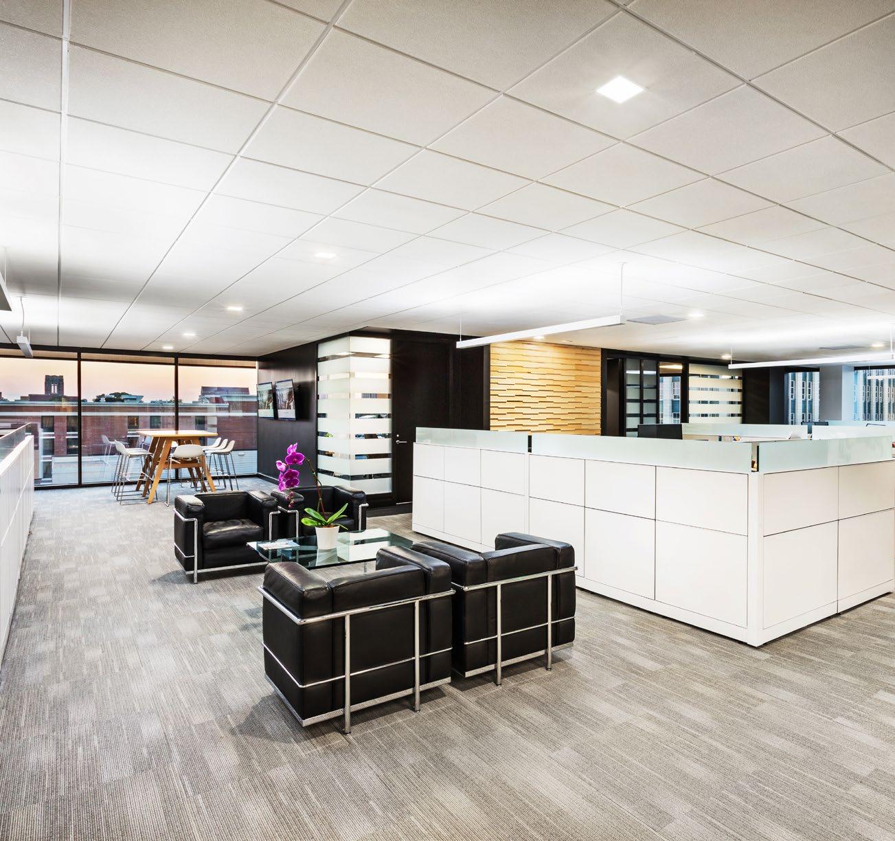
The concept utilized a variety of meeting spaces, each with access to technology, to offer varying levels of privacy. The break room was opened with a new coffee bar and island to create a social gathering space.
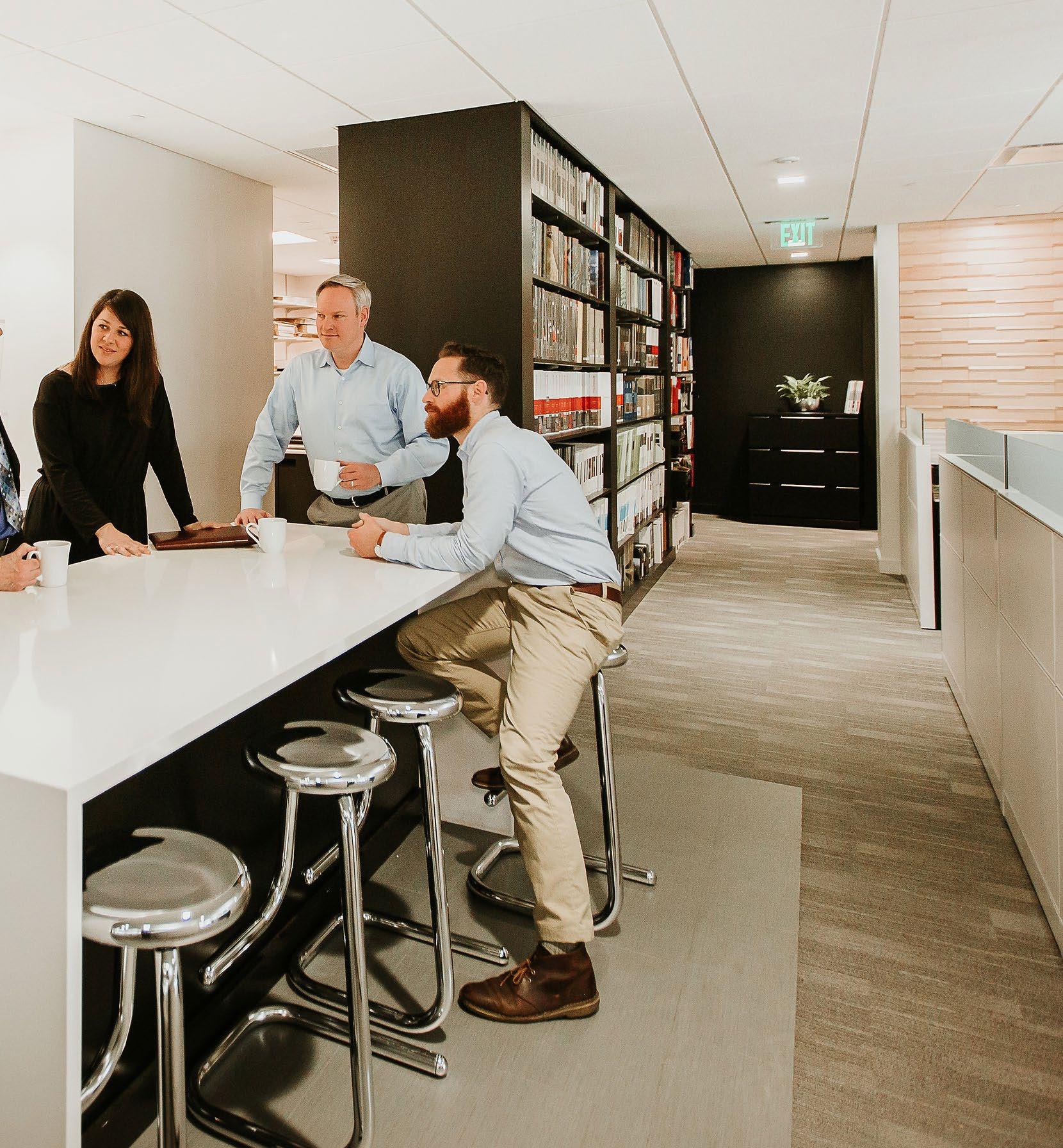
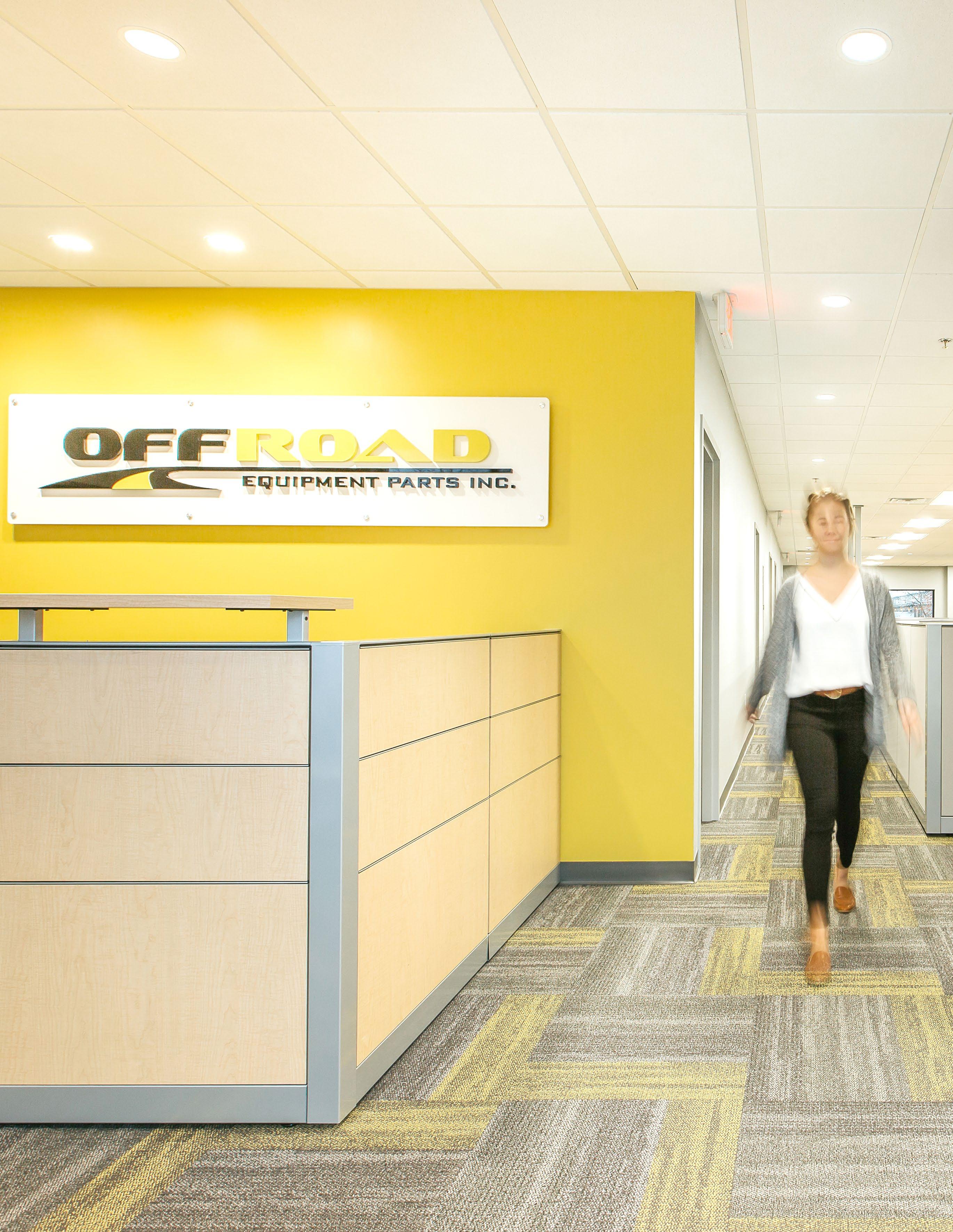
OFF ROAD EQUIPMENT PARTS
Client: Off Road Equipment Parts, Inc. Location: Alcoa, TN Square Feet: 21,000 SF Project Year: 2018
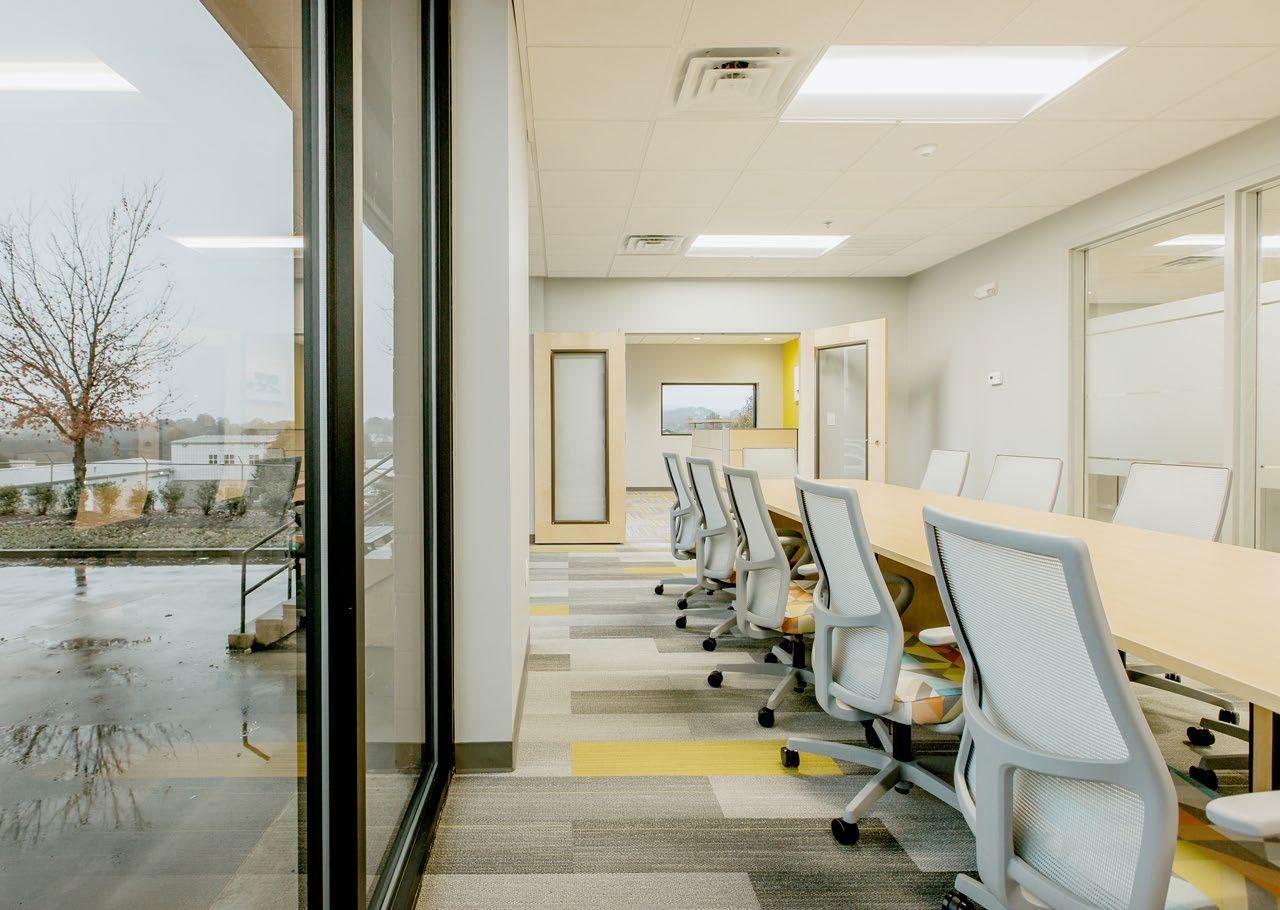
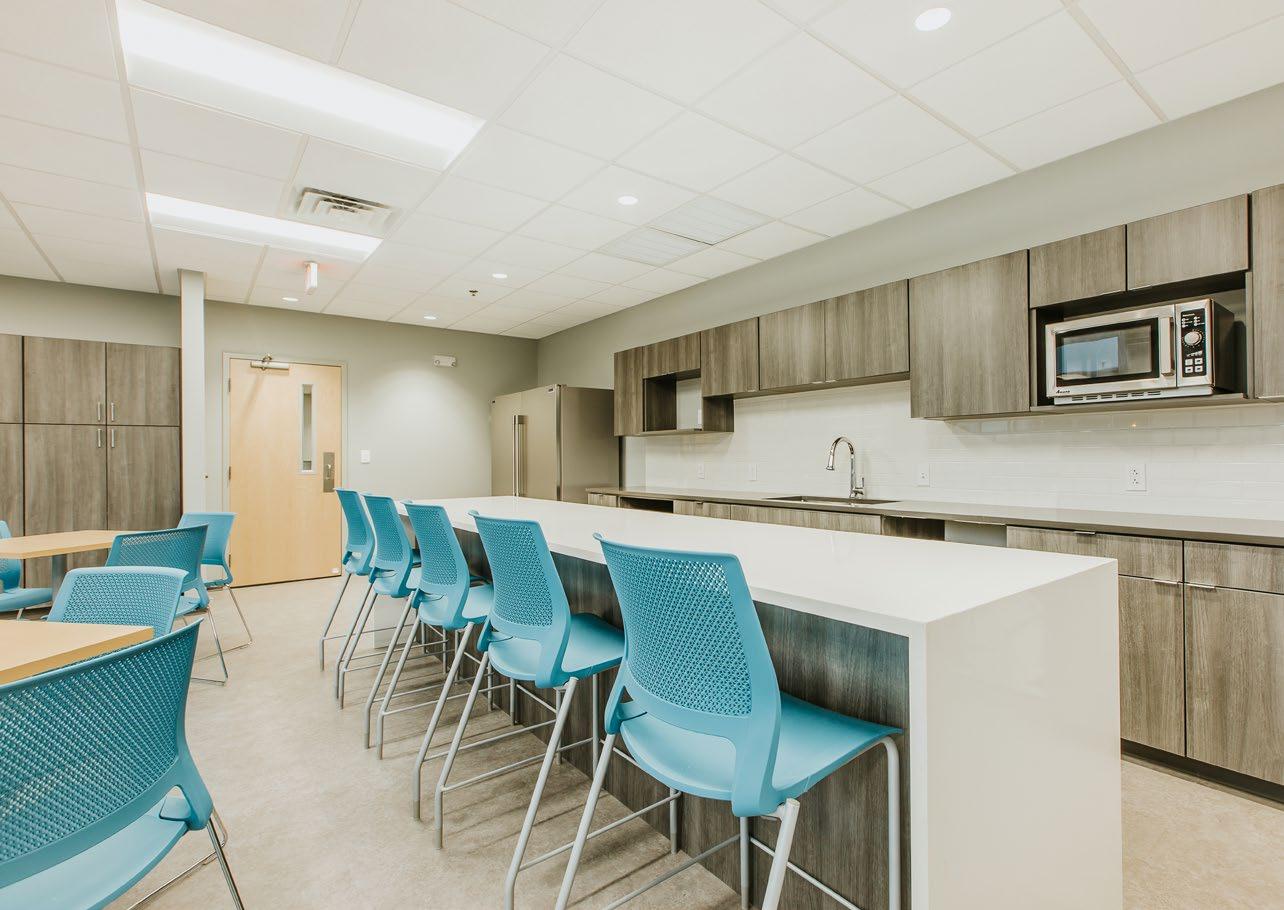
With a tight budget of $35/SF MHM was tasked to turn an empty grocery store shell into headquarters for Perceptics, the world’s leading developer of license plate recognition equipment. The facility houses the company’s sales, engineering, research and executive offices as well as assembly and testing labs for the imaging equipment.
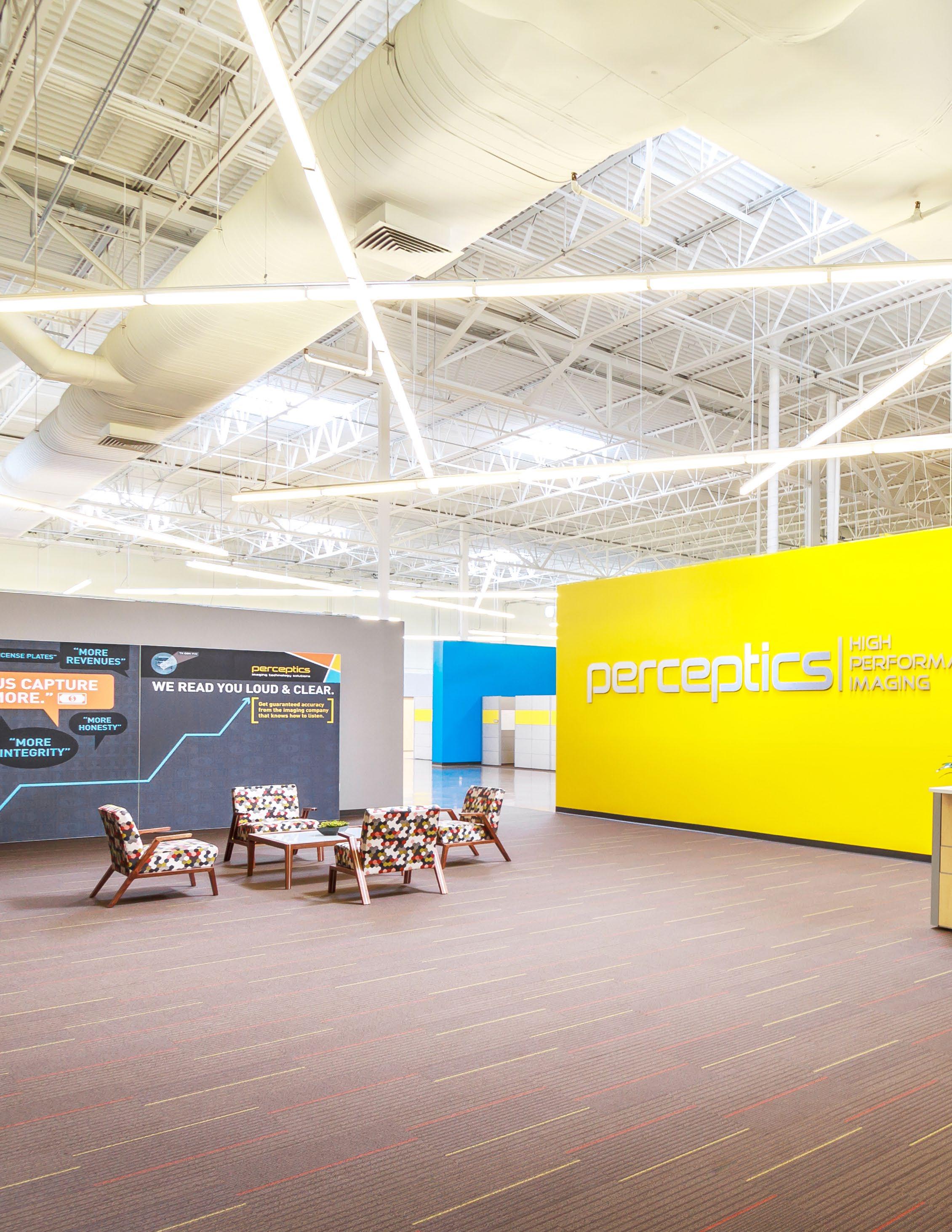
PERCEPTICS HEADQUARTERS
Client: Perceptics LLC Location: Knoxville, TN Square Feet: 57,000 SF Project Year: 2014 Awards: AIA Tennessee Interior Design Merit Award (2016)
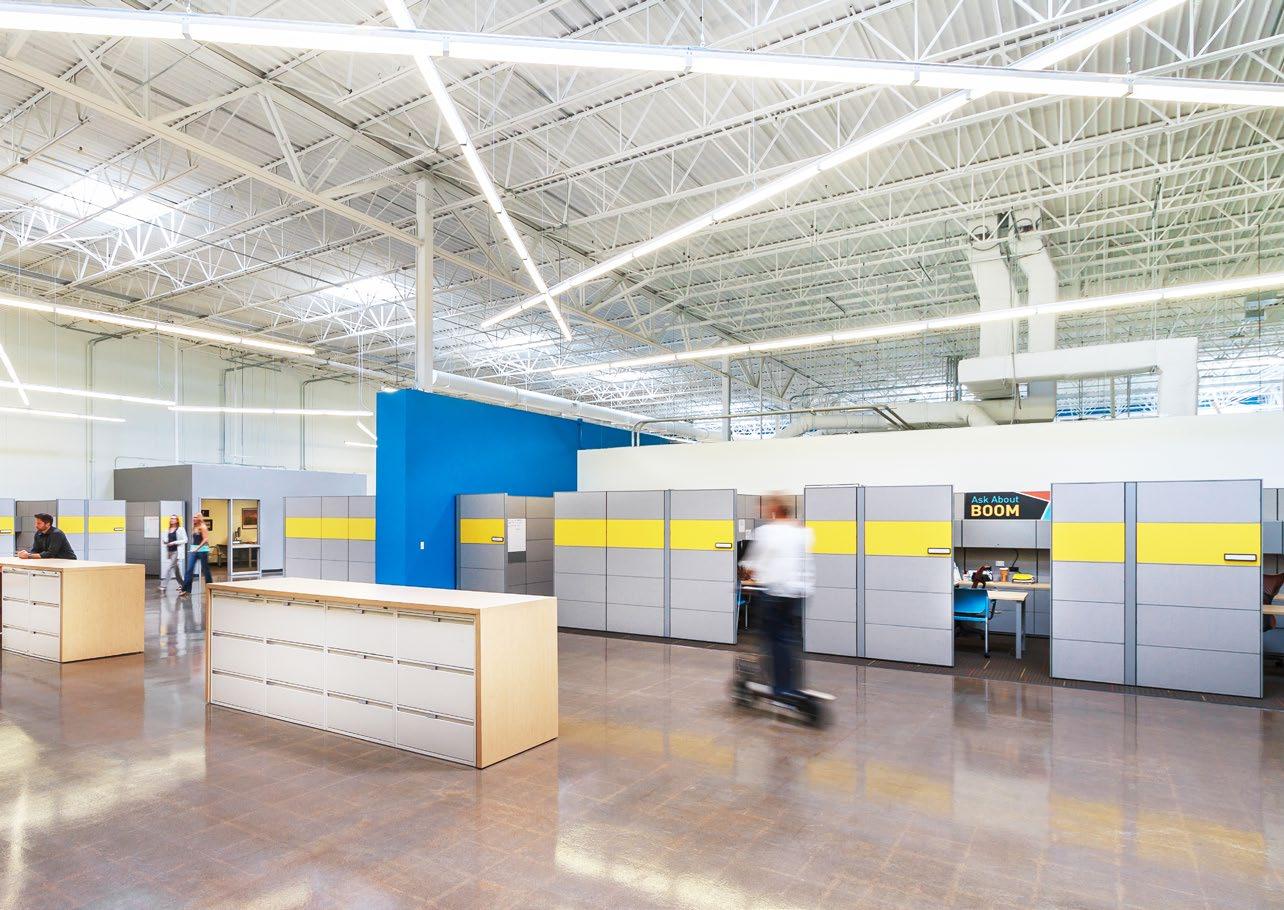
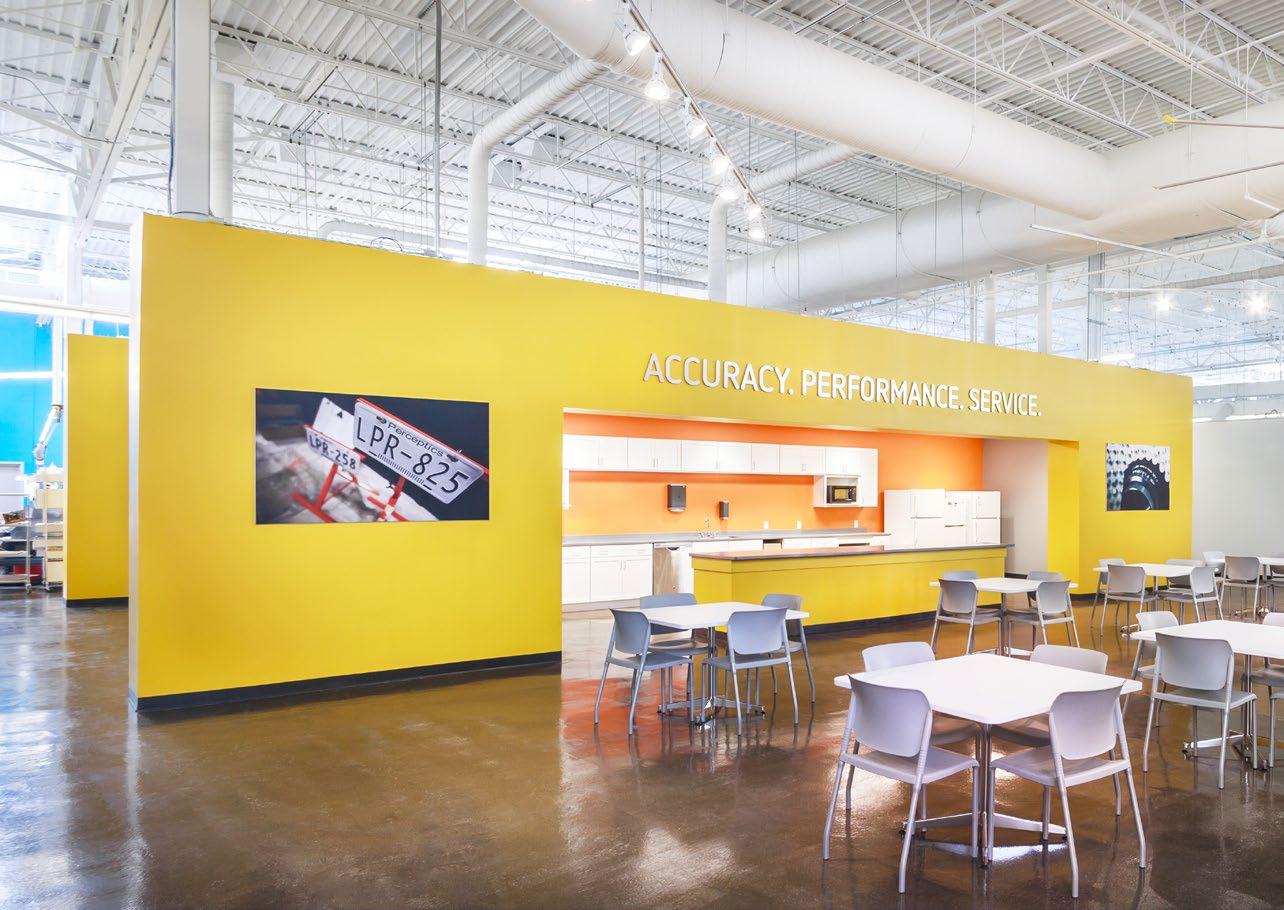
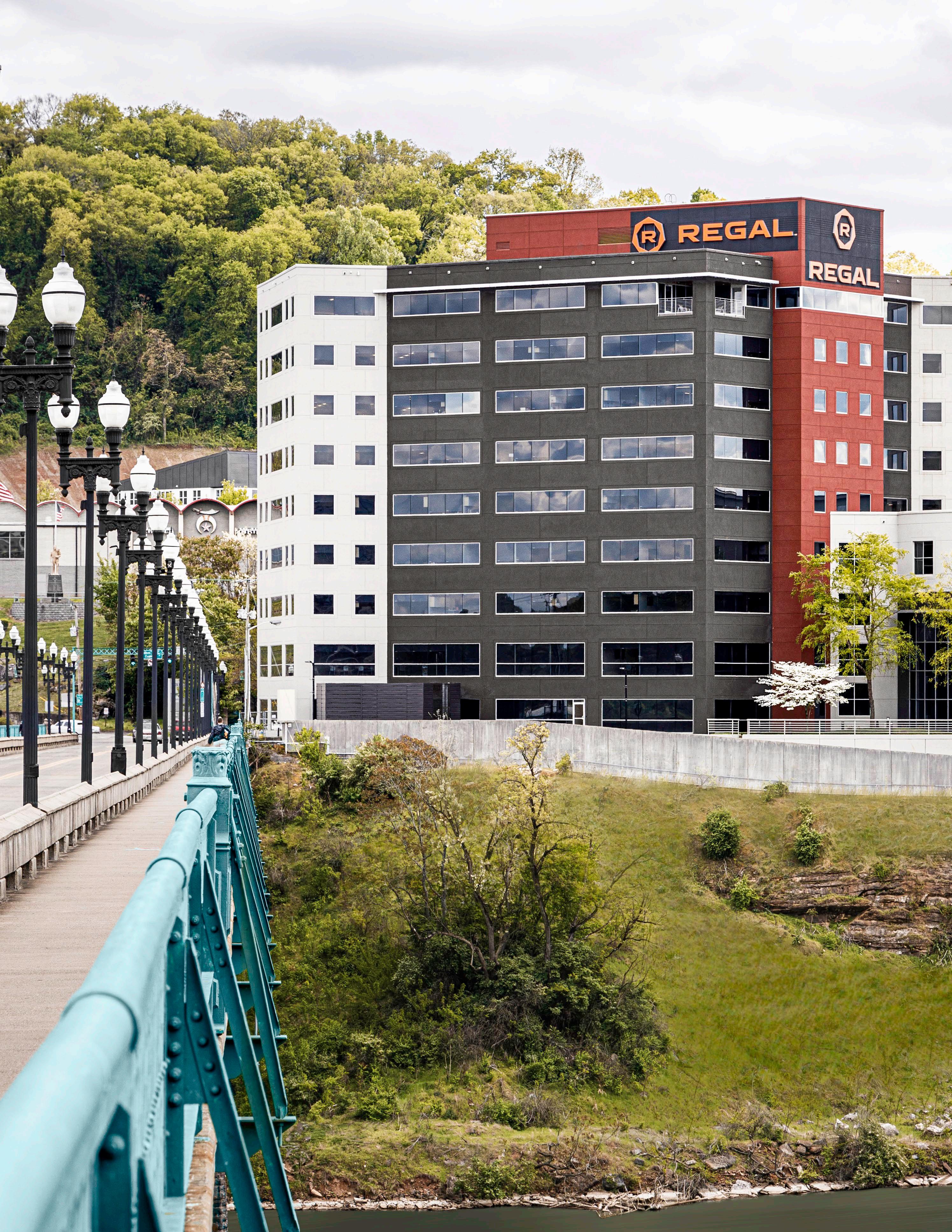
MHM transformed a former hospital medical office building into vibrant open floors of offices, formal and informal meeting spaces, and communal/collaboration spaces. The flexible design allows for future growth that can adapt to Regal’s changing needs, while color is used to enhance branding and aid in wayfinding.
REGAL ENTERTAINMENT GROUP HEADQUARTERS
Client: Regal Entertainment Group Location: Knoxville, TN Square Feet: 178,000 SF Project Year: 2018
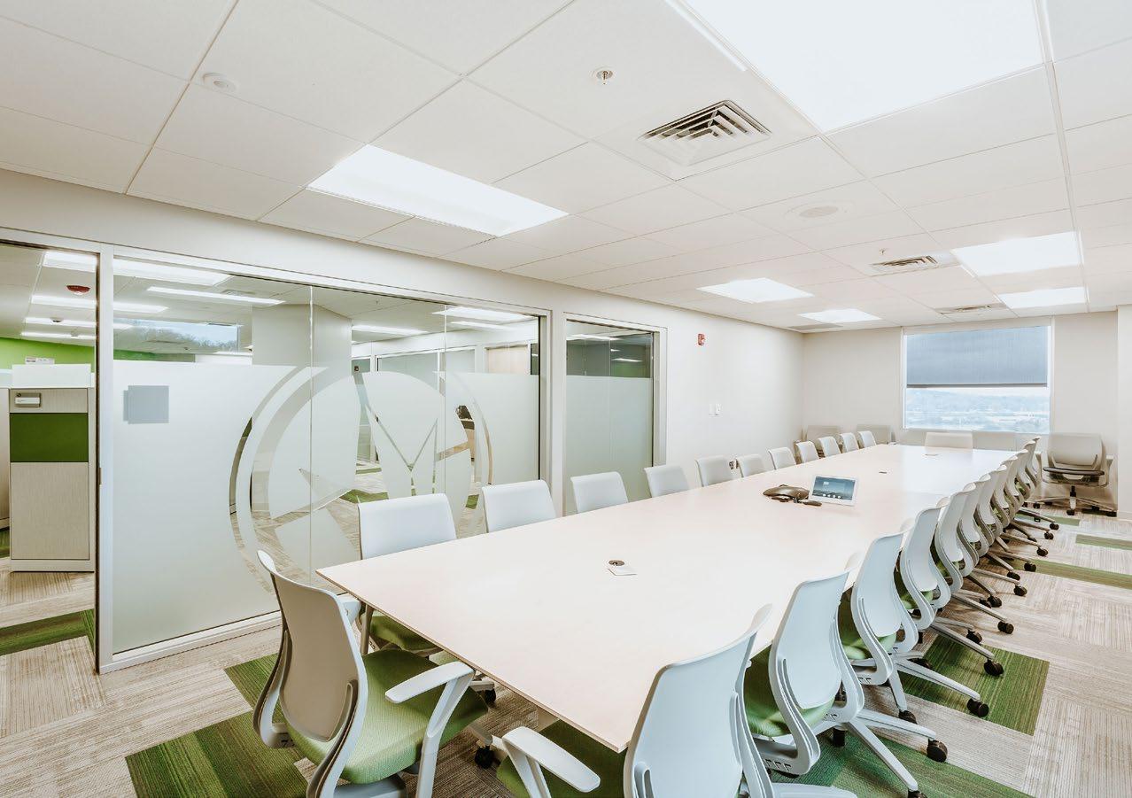
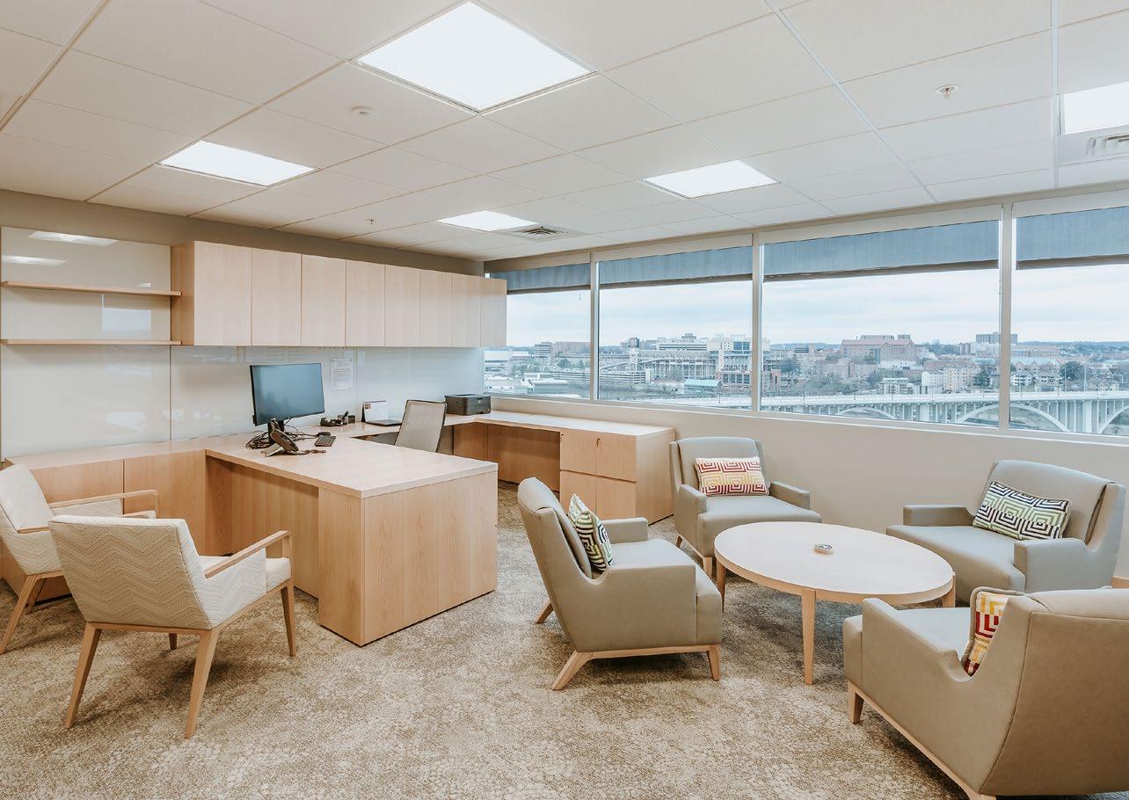
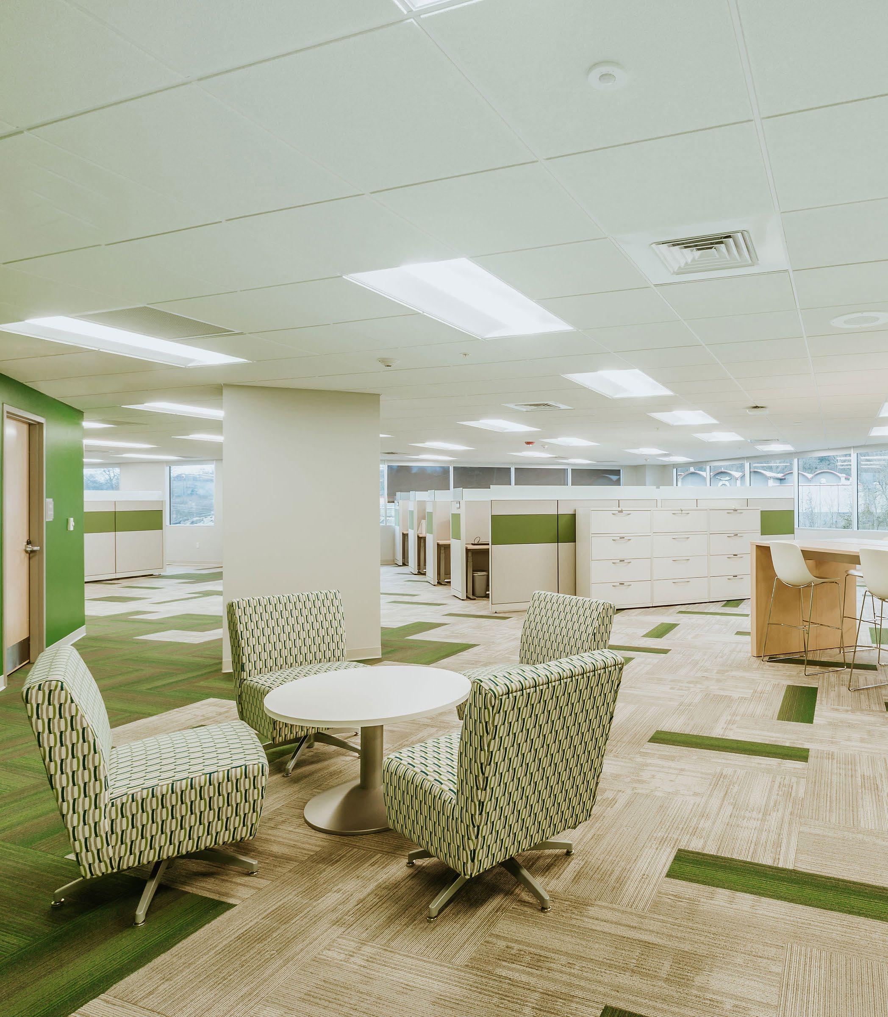
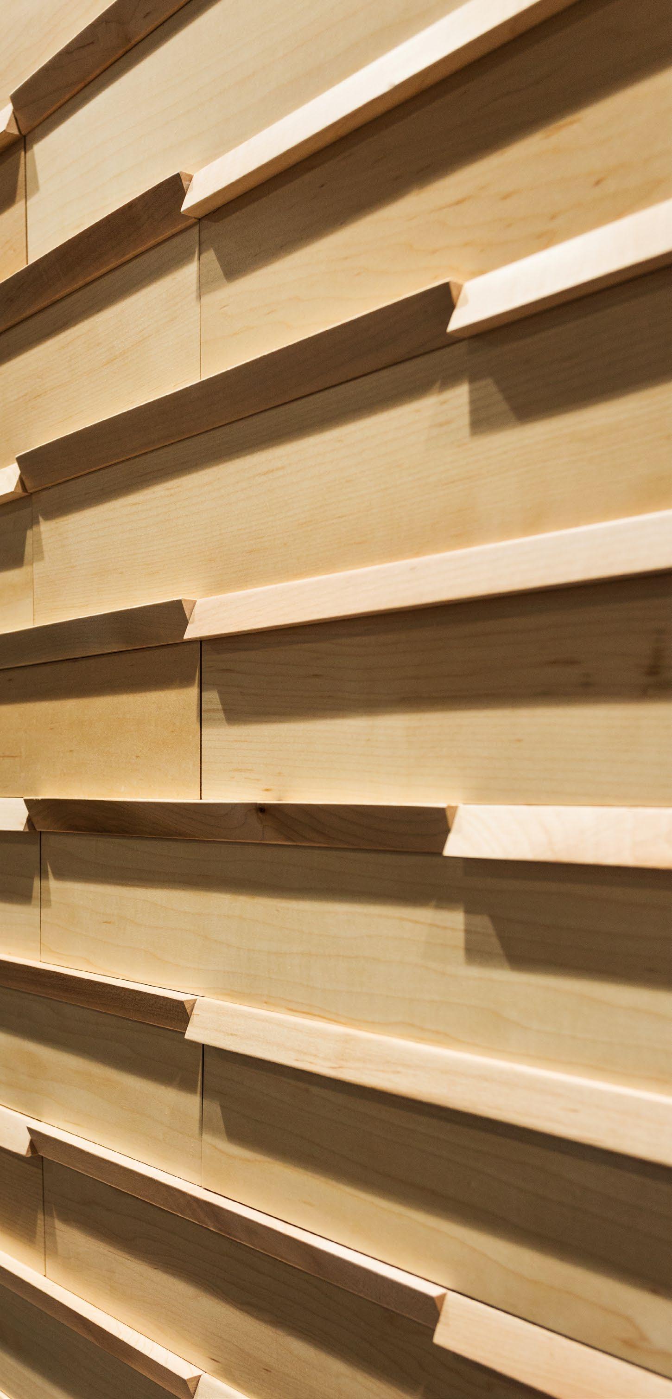
-Gary Storrs Facilities Project Manager, Green Mountain Coffee Roasters
HOME FEDERAL MORTGAGE OFFICE
Client: Home Federal Bank Location: Knoxville, TN Square Feet: 10,000 SF Project Year: 2020
MHM transformed a vacant building shell into a new Mortgage Office for Home Federal Bank. The goal was to create a new identity for the building, while keeping the existing building structure. An updated entrance and façade elements use clean lines and a refined material pallet to enhance the bank’s modern image and branding.
On the interior, the design team used glass in the offices to create transparency and allow more natural light into work areas. Besides new offices, other spaces include: a new welcoming reception area, conference rooms, and flexible training and meeting spaces.
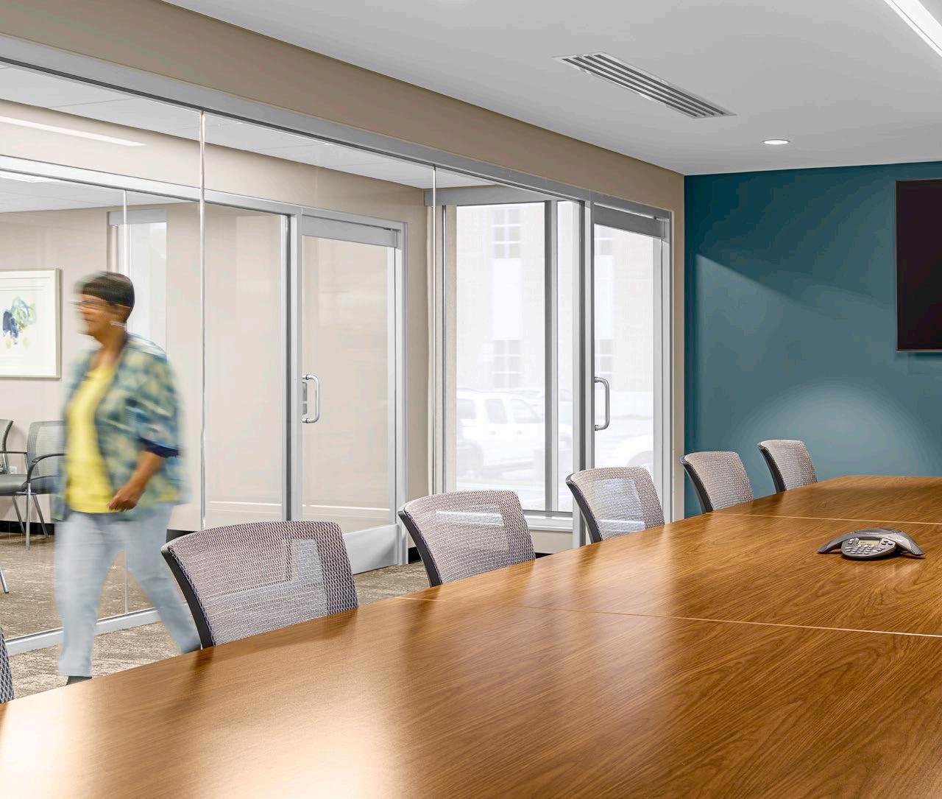
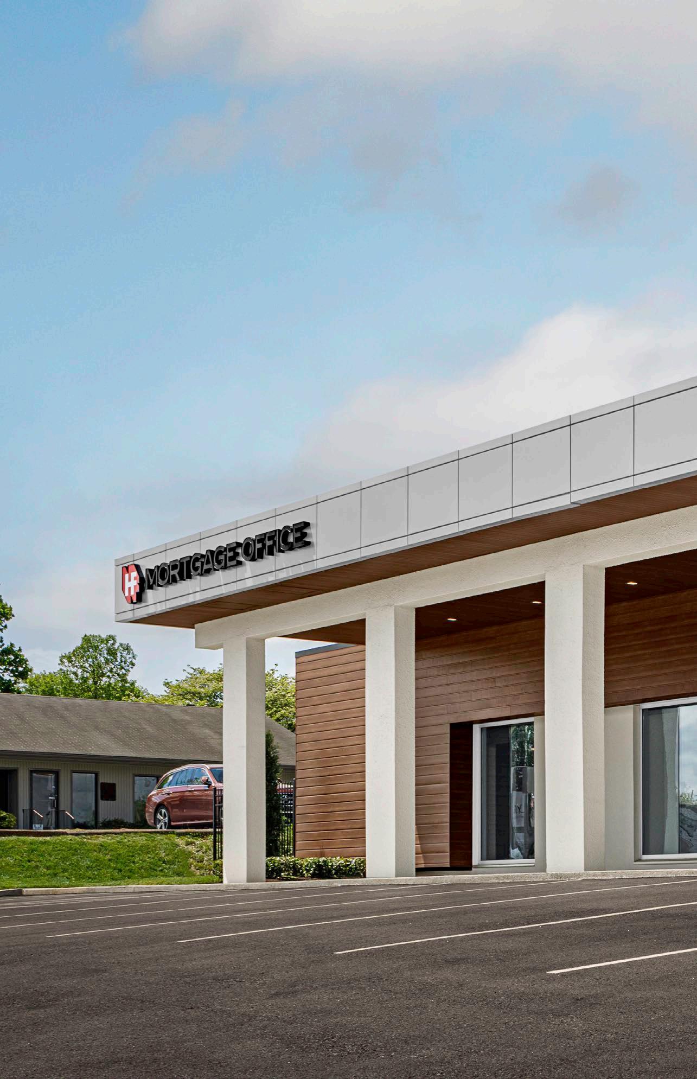
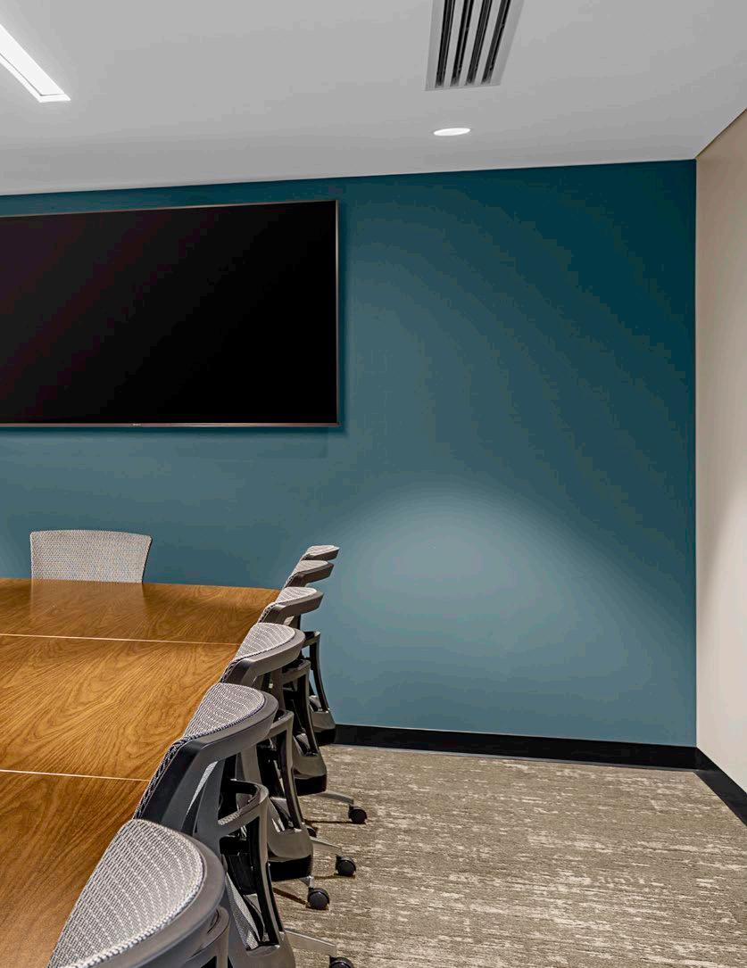
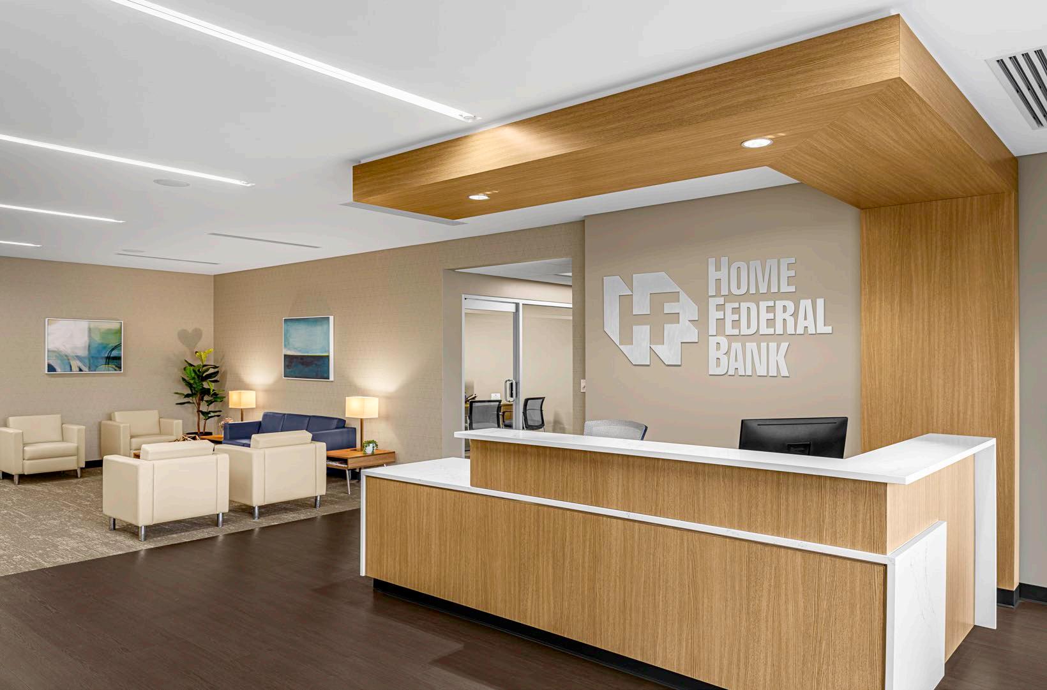
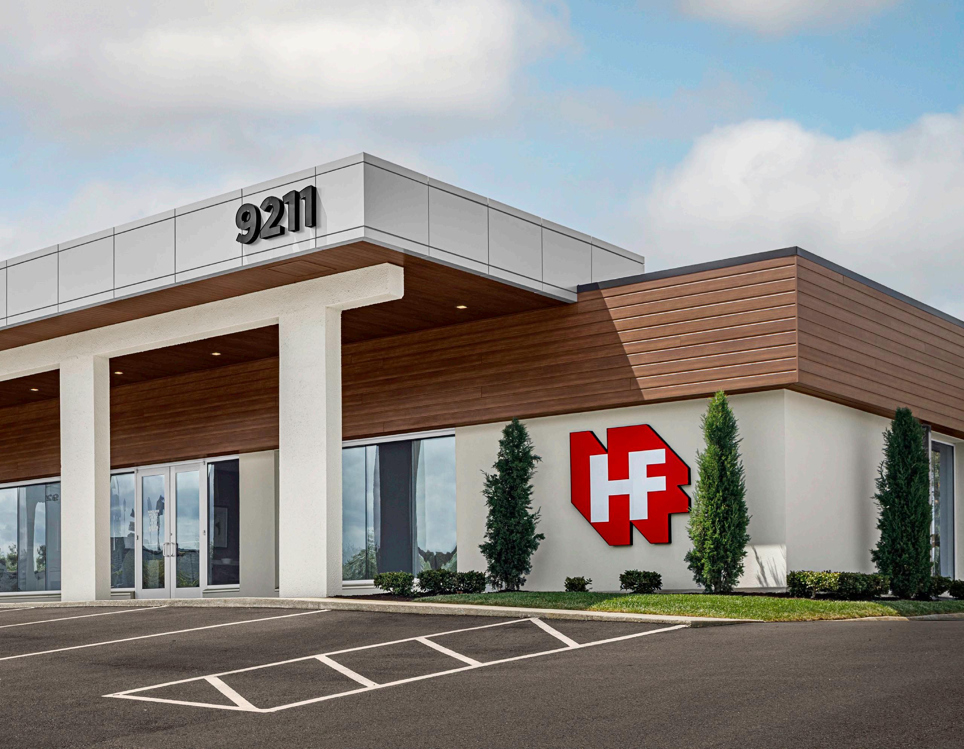
The Henley Center was a proposed mixed-use development in downtown Knoxville, TN. The project proposed over 200,000 s.f. of retail, office space, and luxury apartments, all supported by a 300-car garage.
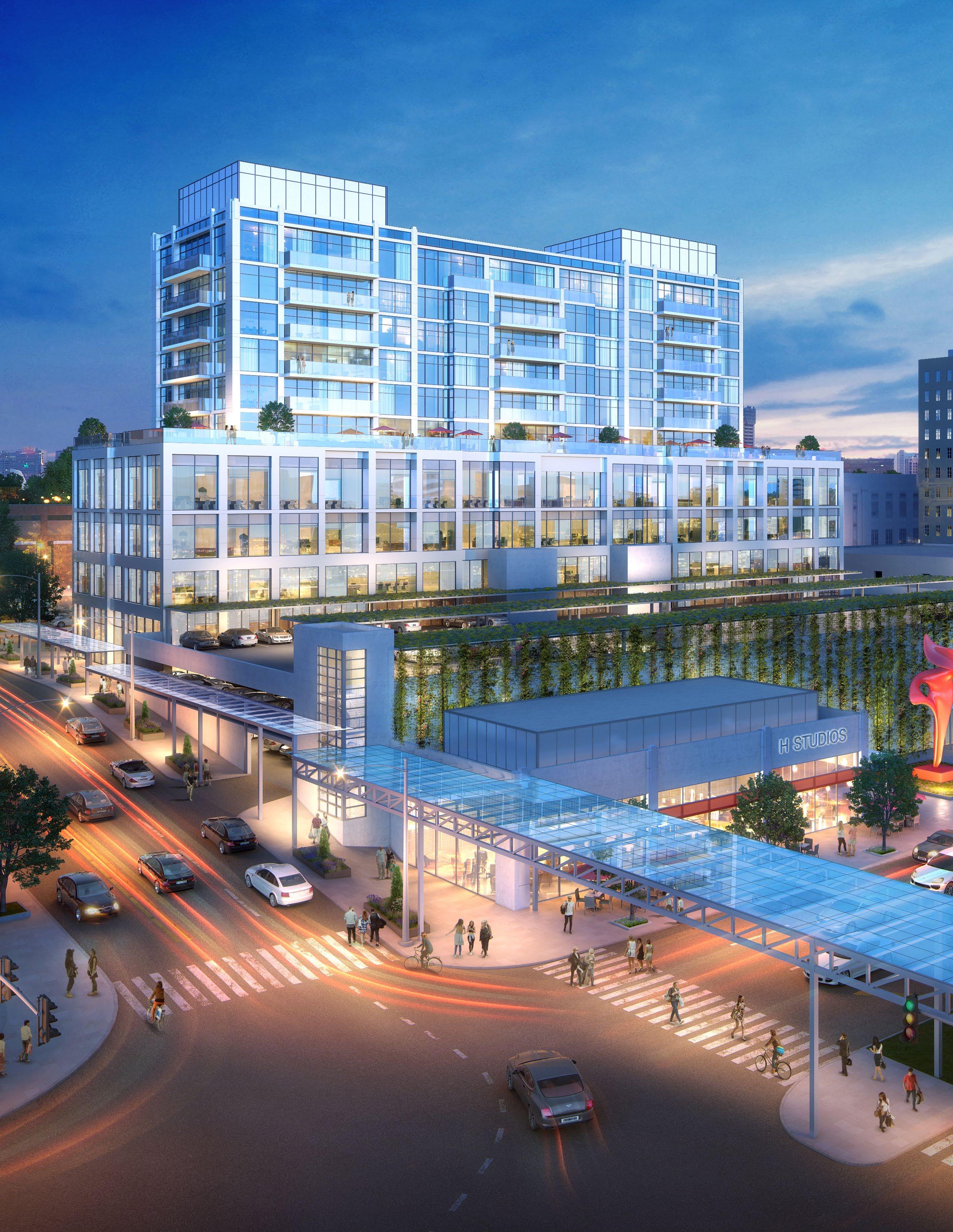
THE MET PROPOSAL
Client: City of Knoxville Location: Knoxville, TN Square Feet: 200,000 SF Project Year: 2016
